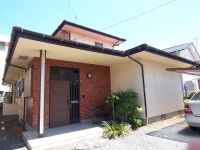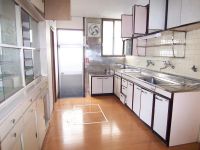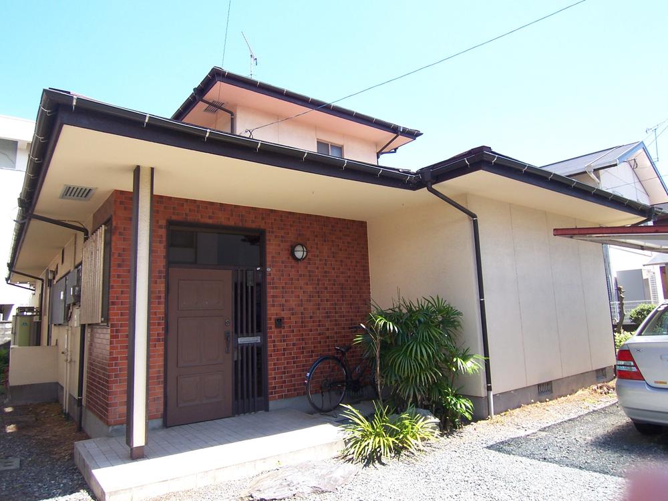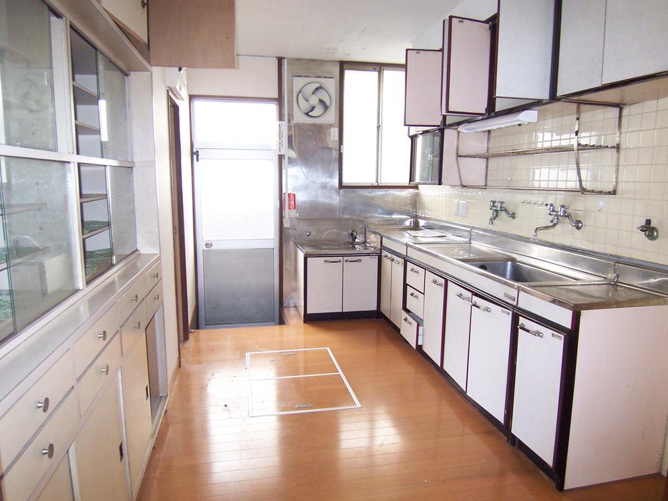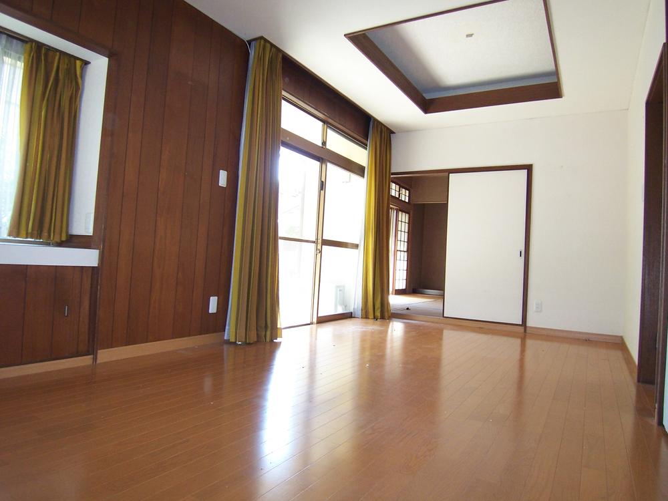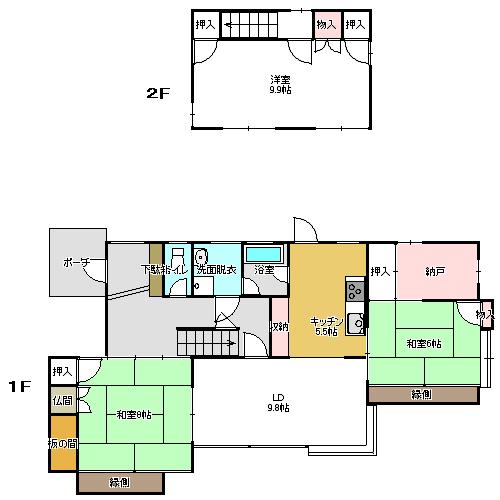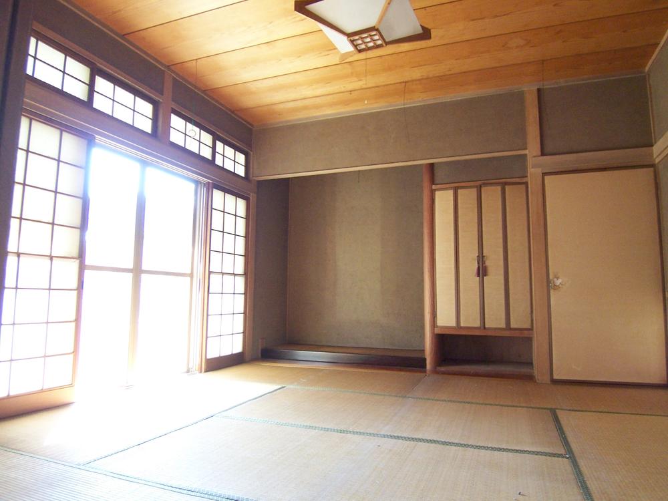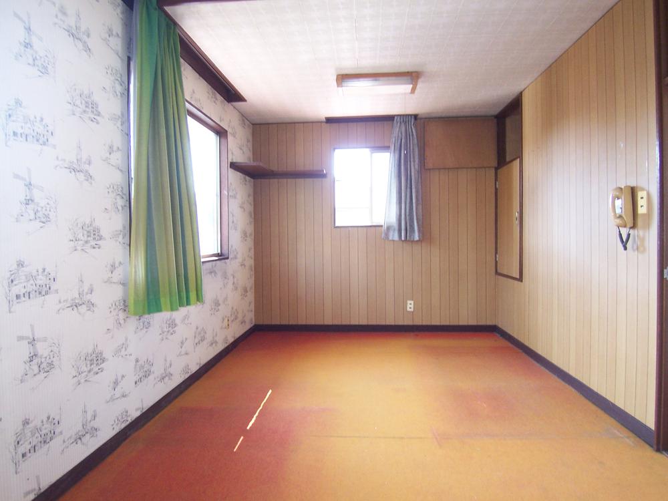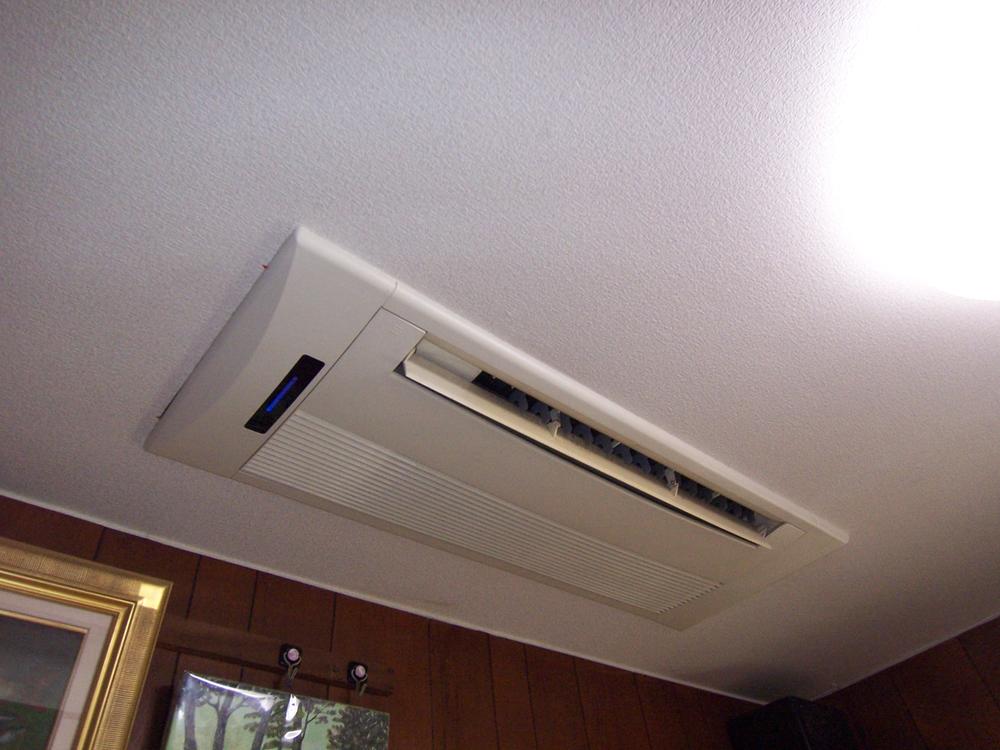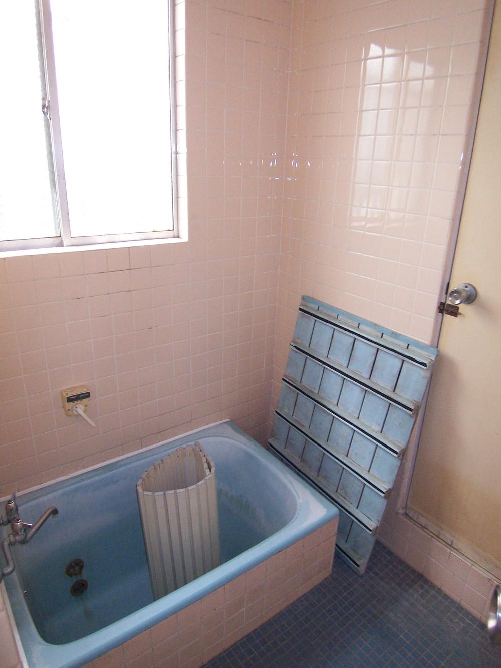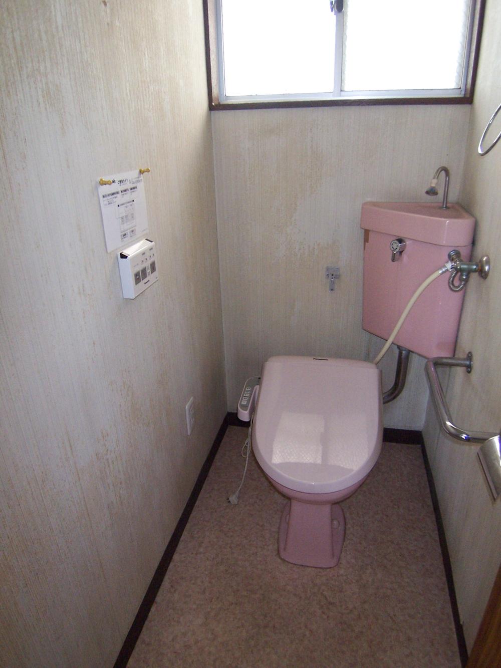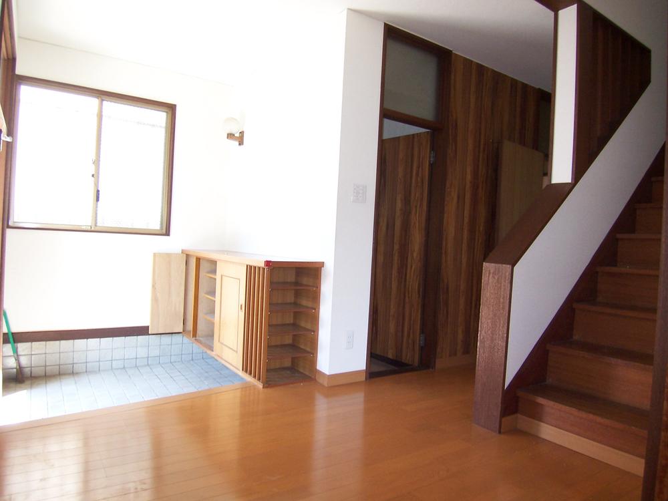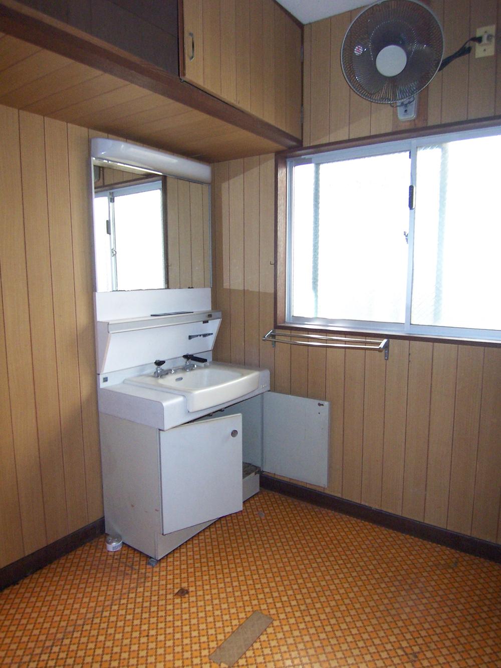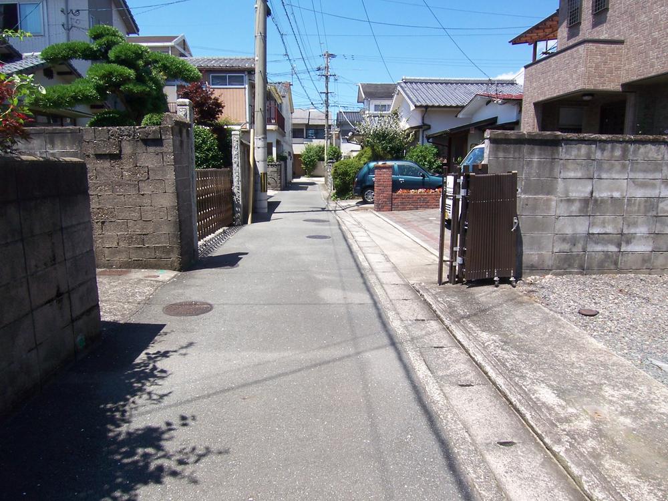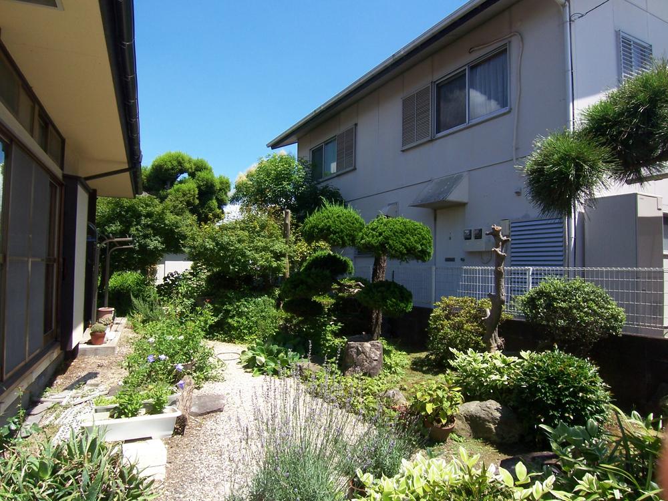|
|
Fukuoka Prefecture Kurume
福岡県久留米市
|
|
JR Kagoshima Main Line "Kurume" walk 15 minutes
JR鹿児島本線「久留米」歩15分
|
|
2006 on the outer wall construction It is stuck sort of flooring of LDK.
平成18年に外壁工事 LDKのフローリングの貼替えを行っています。
|
|
Walk from Kurume city 15 minutes
久留米市街地まで徒歩15分
|
Features pickup 特徴ピックアップ | | Parking two Allowed / 2 along the line more accessible / Yang per good / Exterior renovation / 2-story / Flooring Chokawa / All-electric / Flat terrain 駐車2台可 /2沿線以上利用可 /陽当り良好 /外装リフォーム /2階建 /フローリング張替 /オール電化 /平坦地 |
Price 価格 | | 25,800,000 yen 2580万円 |
Floor plan 間取り | | 3LDK + S (storeroom) 3LDK+S(納戸) |
Units sold 販売戸数 | | 1 units 1戸 |
Total units 総戸数 | | 1 units 1戸 |
Land area 土地面積 | | 259.98 sq m (registration) 259.98m2(登記) |
Building area 建物面積 | | 110.66 sq m (registration) 110.66m2(登記) |
Driveway burden-road 私道負担・道路 | | Nothing, West 2.5m width (contact the road width 5.2m) 無、西2.5m幅(接道幅5.2m) |
Completion date 完成時期(築年月) | | December 1976 1976年12月 |
Address 住所 | | Fukuoka Prefecture Kurume Shojima cho 福岡県久留米市荘島町 |
Traffic 交通 | | JR Kagoshima Main Line "Kurume" walk 15 minutes
Nishitetsu Tenjin Omuta Line "Nishitetsu Kurume" walk 19 minutes JR鹿児島本線「久留米」歩15分
西鉄天神大牟田線「西鉄久留米」歩19分
|
Contact お問い合せ先 | | Toho housing (Ltd.) Daimyo Head Office TEL: 0800-603-1355 [Toll free] mobile phone ・ Also available from PHS
Caller ID is not notified
Please contact the "saw SUUMO (Sumo)"
If it does not lead, If the real estate company 東邦ハウジング(株)大名本店TEL:0800-603-1355【通話料無料】携帯電話・PHSからもご利用いただけます
発信者番号は通知されません
「SUUMO(スーモ)を見た」と問い合わせください
つながらない方、不動産会社の方は
|
Building coverage, floor area ratio 建ぺい率・容積率 | | 60% ・ 200% 60%・200% |
Time residents 入居時期 | | Consultation 相談 |
Land of the right form 土地の権利形態 | | Ownership 所有権 |
Structure and method of construction 構造・工法 | | Wooden 2-story 木造2階建 |
Renovation リフォーム | | May 2006 interior renovation completed (floor), 2006 May exterior renovation completed (outer wall) 2006年5月内装リフォーム済(床)、2006年5月外装リフォーム済(外壁) |
Use district 用途地域 | | One dwelling 1種住居 |
Other limitations その他制限事項 | | Set-back: already セットバック:済 |
Overview and notices その他概要・特記事項 | | Facilities: Public Water Supply, This sewage, All-electric, Parking: car space 設備:公営水道、本下水、オール電化、駐車場:カースペース |
Company profile 会社概要 | | <Mediation> Governor of Fukuoka Prefecture (8) No. 008516 (Corporation), Fukuoka Prefecture Building Lots and Buildings Transaction Business Association (One company) Kyushu Real Estate Fair Trade Council member Toho housing (Ltd.) daimyo head office Yubinbango810-0041 Fukuoka Chuo-ku, Fukuoka Daimyo 1-9-8 Toho Shesowa lords S Building first floor <仲介>福岡県知事(8)第008516号(公社)福岡県宅地建物取引業協会会員 (一社)九州不動産公正取引協議会加盟東邦ハウジング(株)大名本店〒810-0041 福岡県福岡市中央区大名1-9-8 東邦シェソワ大名S棟1階 |
