Used Homes » Kyushu » Fukuoka Prefecture » Kurume
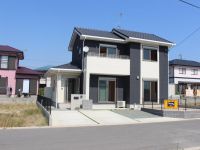 
| | Fukuoka Prefecture Kurume 福岡県久留米市 |
| Nishitetsu Tenjin Omuta Line "Inuzuka" walk 22 minutes 西鉄天神大牟田線「犬塚」歩22分 |
| Long-term high-quality housing in the peace of mind. Fire insurance costs since the Ordinance of the Ministry of quasi-fireproof will also be cheaper as compared to the normal wooden house. 安心の長期優良住宅です。省令準耐火なので火災保険費用も通常の木造住宅に比べて割安になります。 |
Features pickup 特徴ピックアップ | | Long-term high-quality housing / Pre-ground survey / Parking three or more possible / Immediate Available / 2 along the line more accessible / Land 50 square meters or more / Facing south / System kitchen / Bathroom Dryer / All room storage / Siemens south road / A quiet residential area / LDK15 tatami mats or more / Or more before road 6m / Japanese-style room / Shaping land / Garden more than 10 square meters / garden / Washbasin with shower / Face-to-face kitchen / Bathroom 1 tsubo or more / 2-story / South balcony / Double-glazing / Warm water washing toilet seat / Nantei / Underfloor Storage / The window in the bathroom / TV monitor interphone / Dish washing dryer / All-electric / terrace 長期優良住宅 /地盤調査済 /駐車3台以上可 /即入居可 /2沿線以上利用可 /土地50坪以上 /南向き /システムキッチン /浴室乾燥機 /全居室収納 /南側道路面す /閑静な住宅地 /LDK15畳以上 /前道6m以上 /和室 /整形地 /庭10坪以上 /庭 /シャワー付洗面台 /対面式キッチン /浴室1坪以上 /2階建 /南面バルコニー /複層ガラス /温水洗浄便座 /南庭 /床下収納 /浴室に窓 /TVモニタ付インターホン /食器洗乾燥機 /オール電化 /テラス | Price 価格 | | 21 million yen 2100万円 | Floor plan 間取り | | 4LDK 4LDK | Units sold 販売戸数 | | 1 units 1戸 | Land area 土地面積 | | 207.51 sq m (registration) 207.51m2(登記) | Building area 建物面積 | | 115 sq m (registration) 115m2(登記) | Driveway burden-road 私道負担・道路 | | Nothing, South 6m width 無、南6m幅 | Completion date 完成時期(築年月) | | August 2012 2012年8月 | Address 住所 | | Fukuoka Prefecture Kurume Mizuma-cho Nishimuta 福岡県久留米市三潴町西牟田 | Traffic 交通 | | Nishitetsu Tenjin Omuta Line "Inuzuka" walk 22 minutes
JR Kagoshima Main Line "Nishimuta" walk 24 minutes 西鉄天神大牟田線「犬塚」歩22分
JR鹿児島本線「西牟田」歩24分
| Contact お問い合せ先 | | Century 21 Kurume estate (Ltd.) TEL: 0942-31-5353 Please inquire as "saw SUUMO (Sumo)" センチュリー21くるめ地所(株)TEL:0942-31-5353「SUUMO(スーモ)を見た」と問い合わせください | Building coverage, floor area ratio 建ぺい率・容積率 | | 70% ・ 200% 70%・200% | Time residents 入居時期 | | Immediate available 即入居可 | Land of the right form 土地の権利形態 | | Ownership 所有権 | Structure and method of construction 構造・工法 | | Wooden 2-story 木造2階建 | Use district 用途地域 | | Unspecified 無指定 | Other limitations その他制限事項 | | Regulations have by the Landscape Act 景観法による規制有 | Overview and notices その他概要・特記事項 | | Facilities: Public Water Supply, Individual septic tank, All-electric, Parking: car space 設備:公営水道、個別浄化槽、オール電化、駐車場:カースペース | Company profile 会社概要 | | <Mediation> Governor of Fukuoka Prefecture (2) the first 015,239 No. Century 21 Kurume Estate Co., Ltd. Yubinbango830-0001 Fukuoka Prefecture Kurume Komorino 3-19-23 <仲介>福岡県知事(2)第015239号センチュリー21くるめ地所(株)〒830-0001 福岡県久留米市小森野3-19-23 |
Local appearance photo現地外観写真 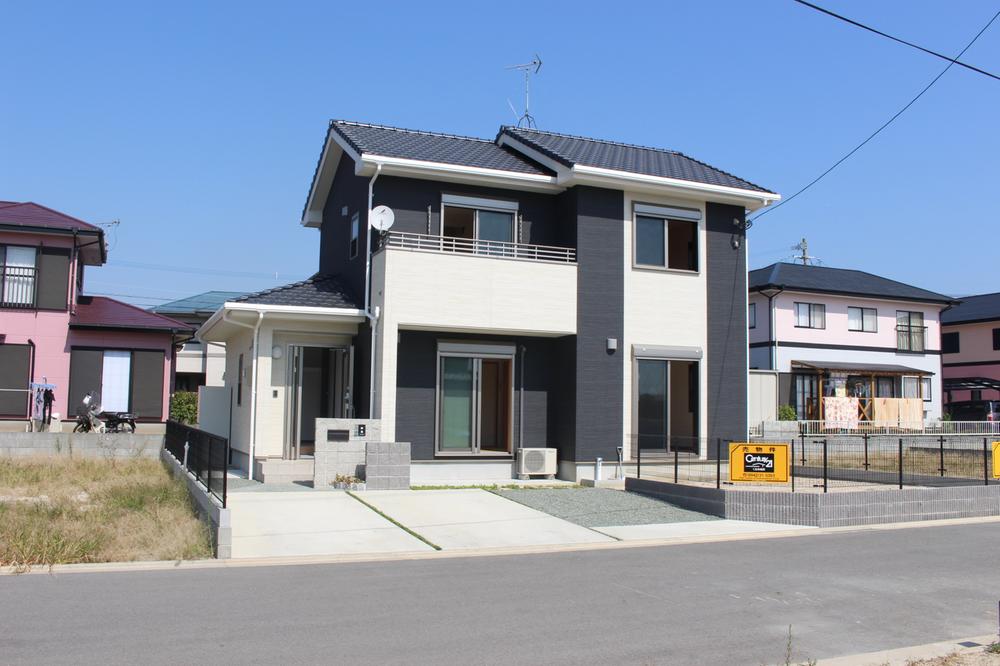 Shooting from the building south
建物南側から撮影
Floor plan間取り図 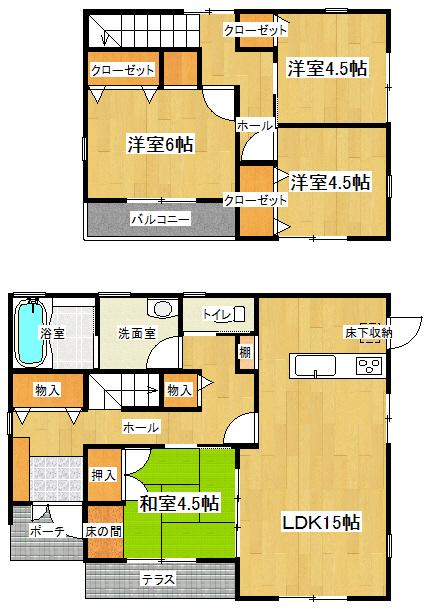 21 million yen, 4LDK, Land area 207.51 sq m , Building area 115 sq m
2100万円、4LDK、土地面積207.51m2、建物面積115m2
Livingリビング 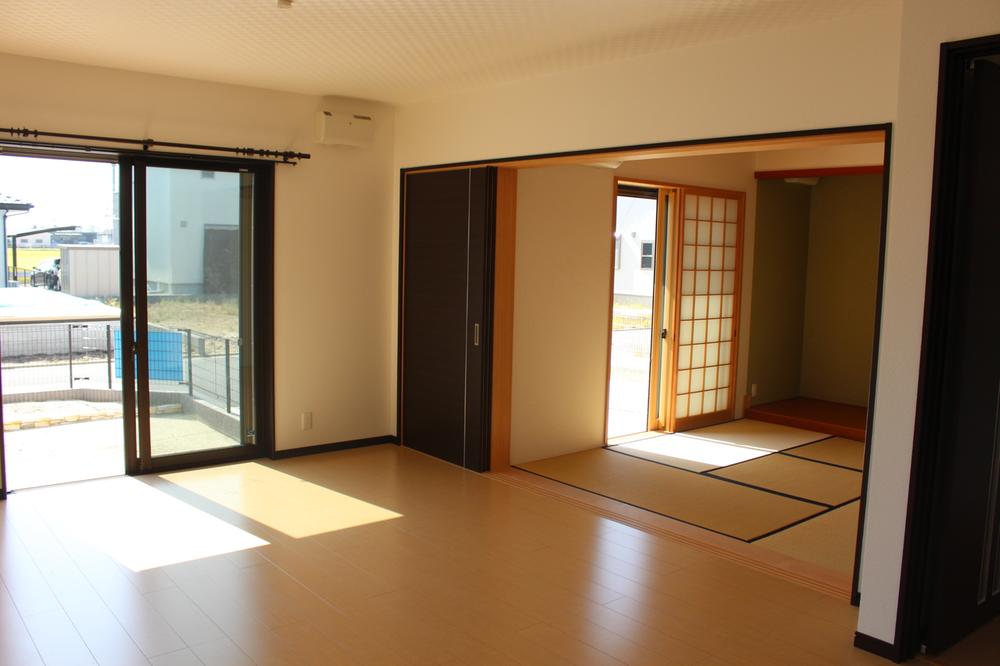 South side of the living room
南面のリビング
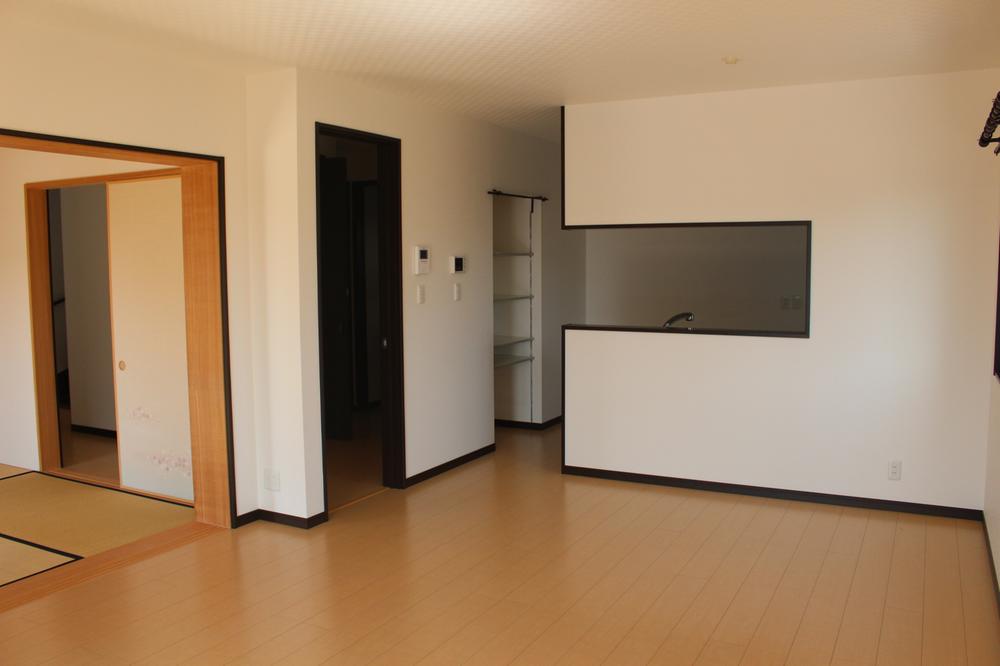 Living
リビング
Bathroom浴室 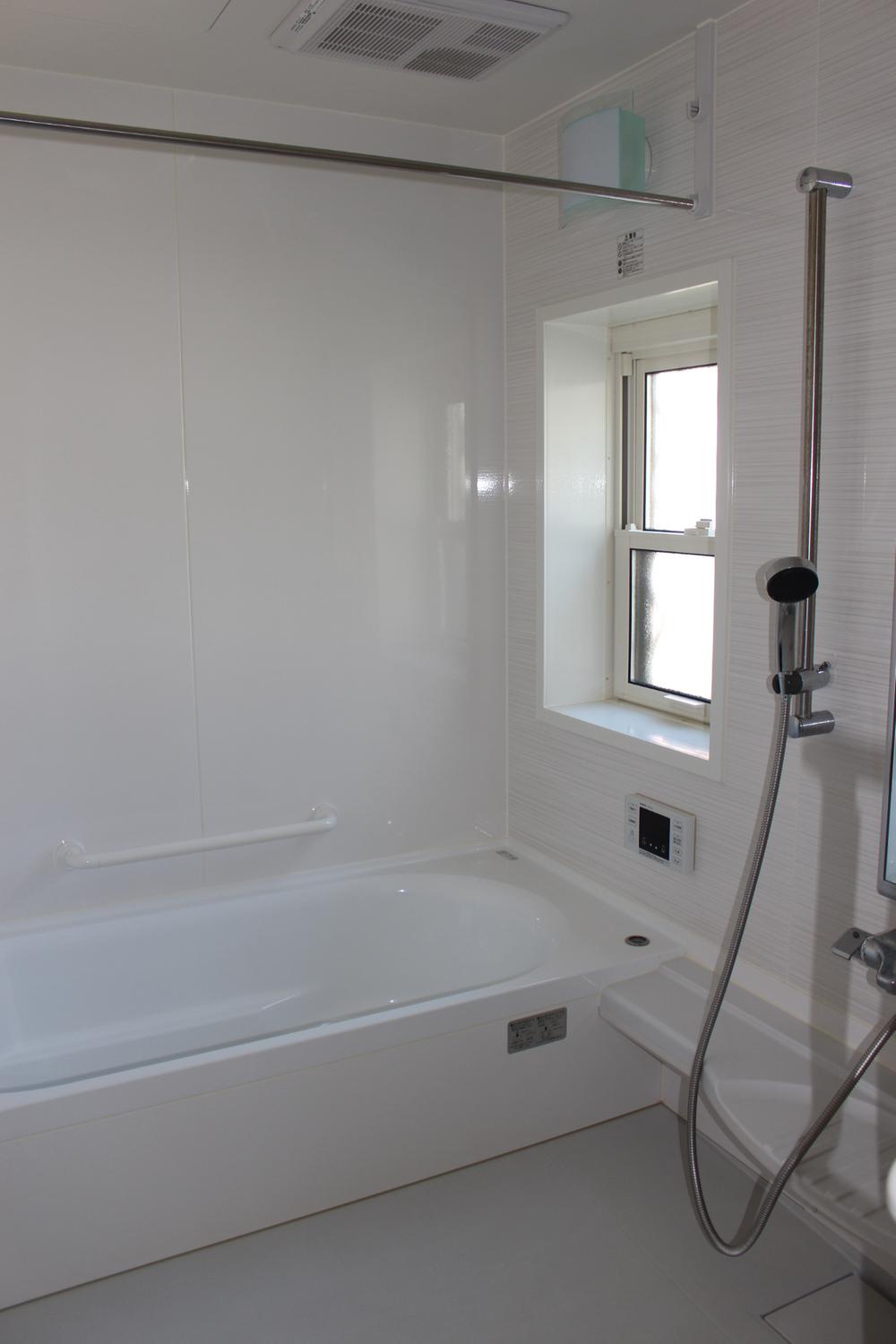 Spacious bath than normal 1 tsubo bath
通常の1坪風呂よりも広いお風呂です
Kitchenキッチン 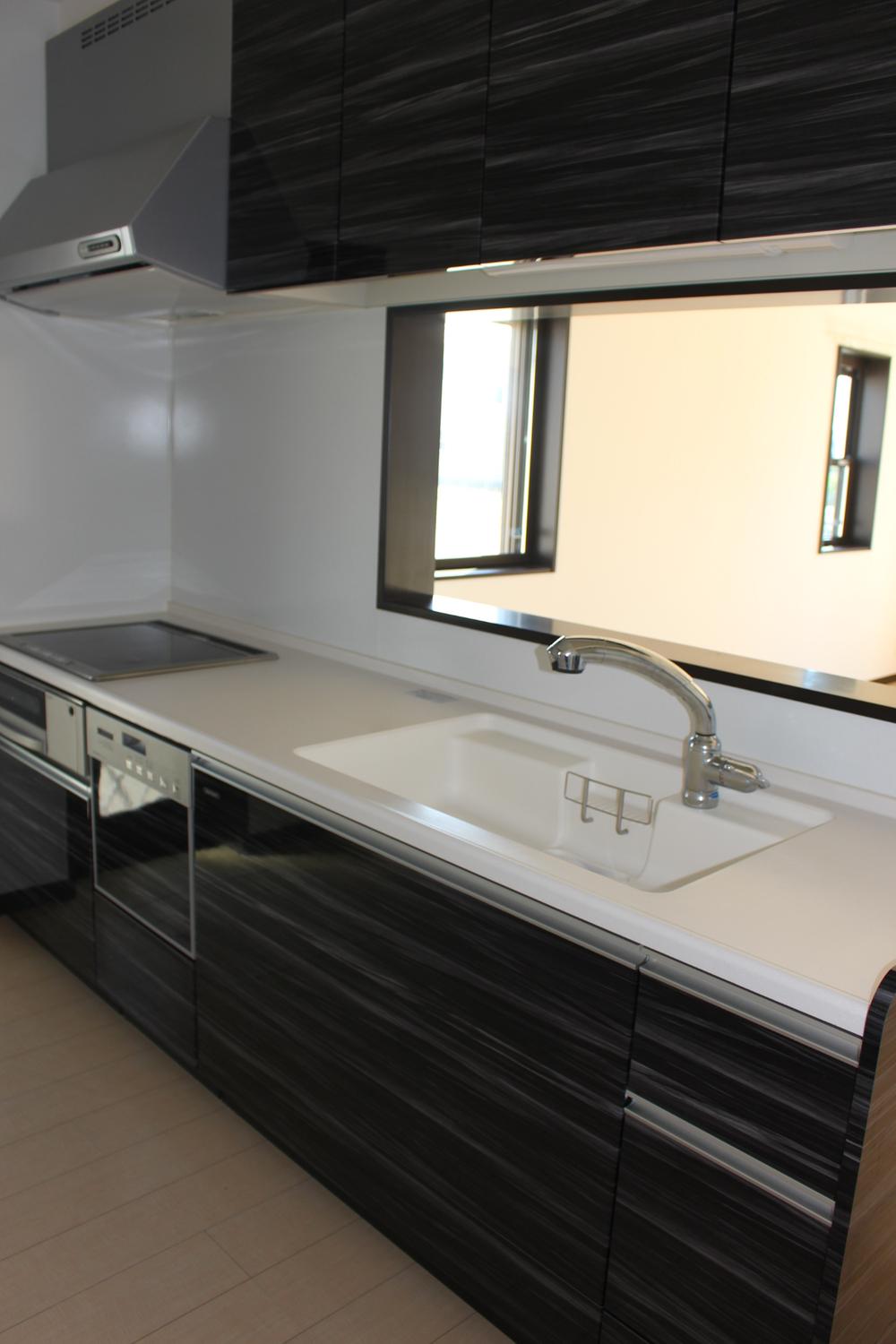 Counter kitchen.
カウンターキッチンです。
Non-living roomリビング以外の居室 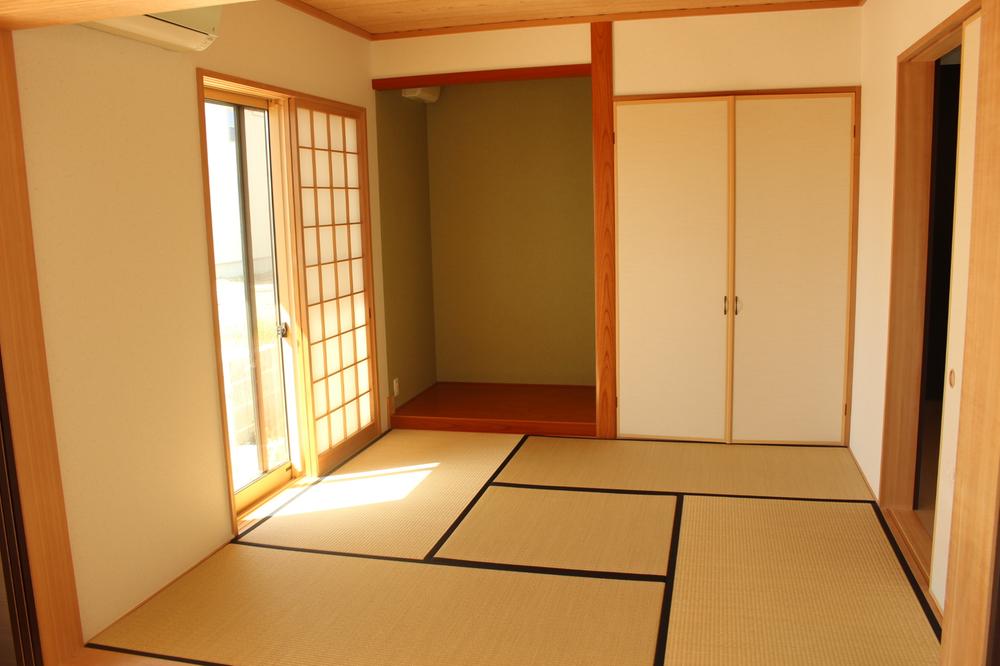 Japanese style room
和室
Entrance玄関 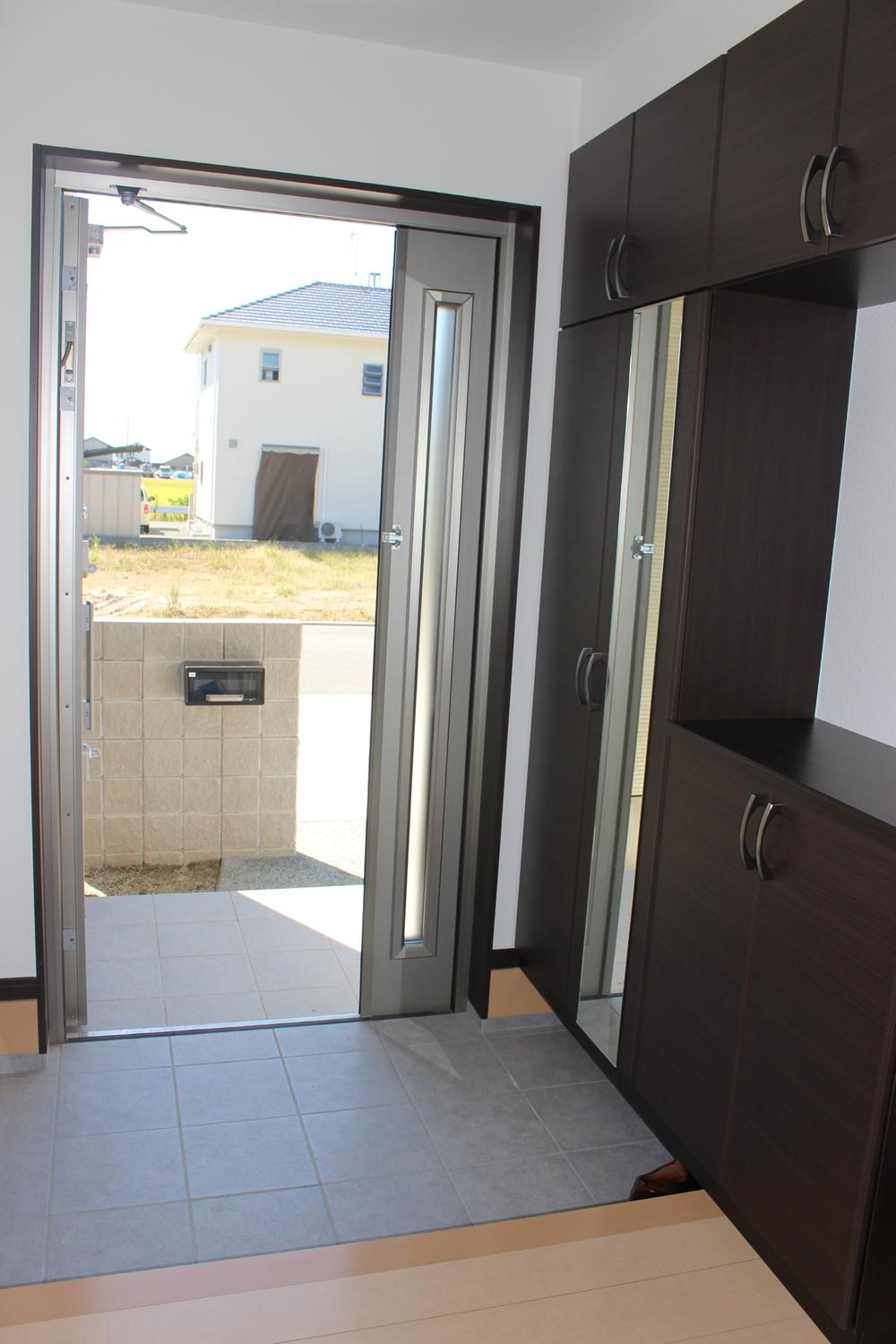 Entrance can be opened and closed by remote control key
玄関はリモコンキーで開閉可能
Wash basin, toilet洗面台・洗面所 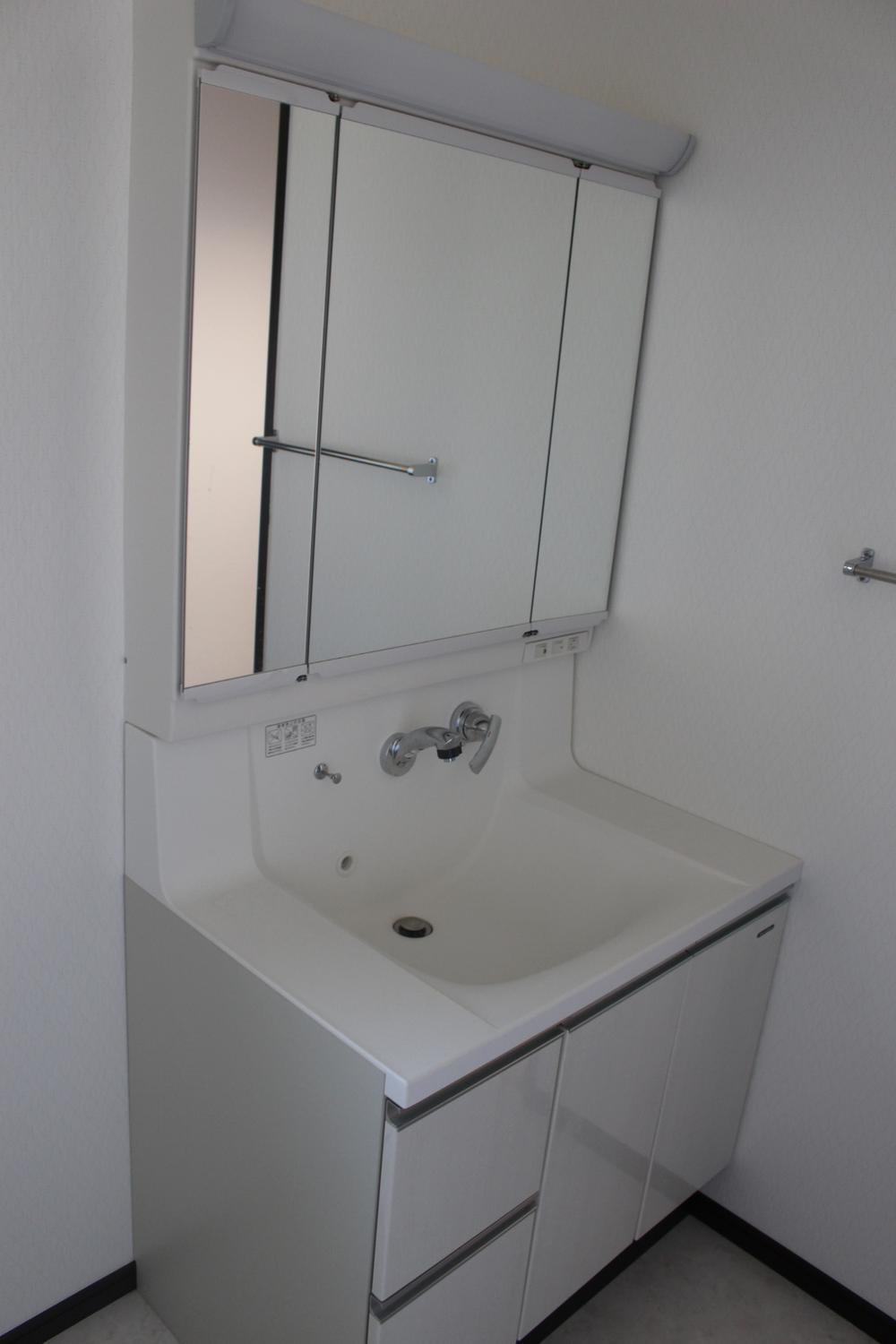 Wash basin
洗面台
Receipt収納 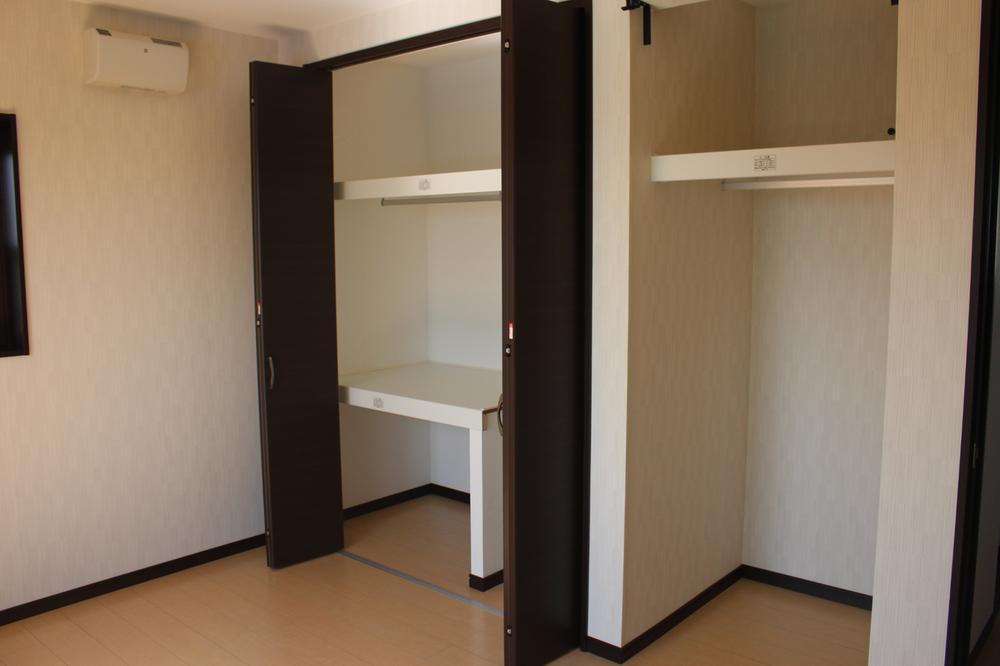 Second floor 6 Pledge Western-style
2階6帖洋室
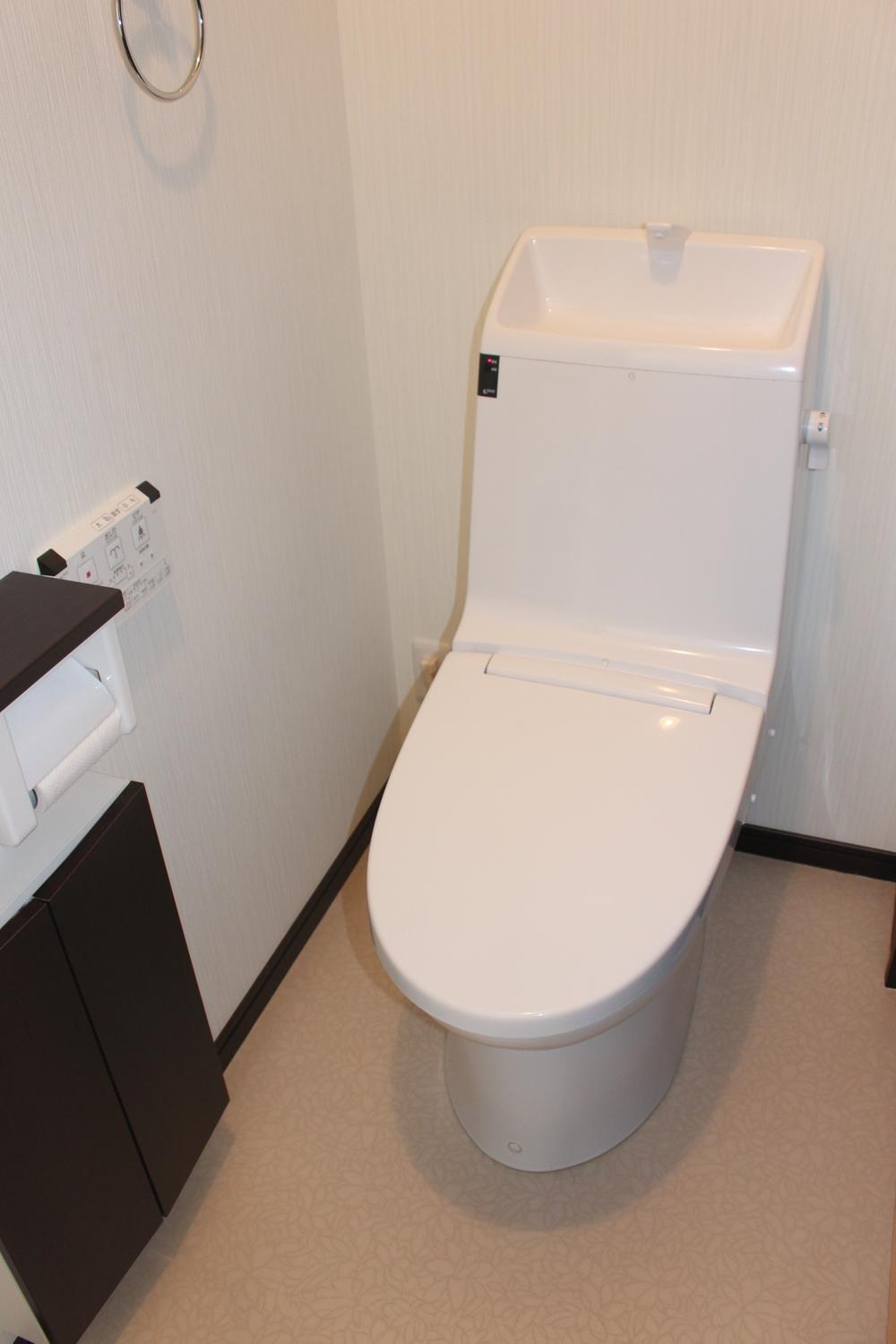 Toilet
トイレ
Local photos, including front road前面道路含む現地写真 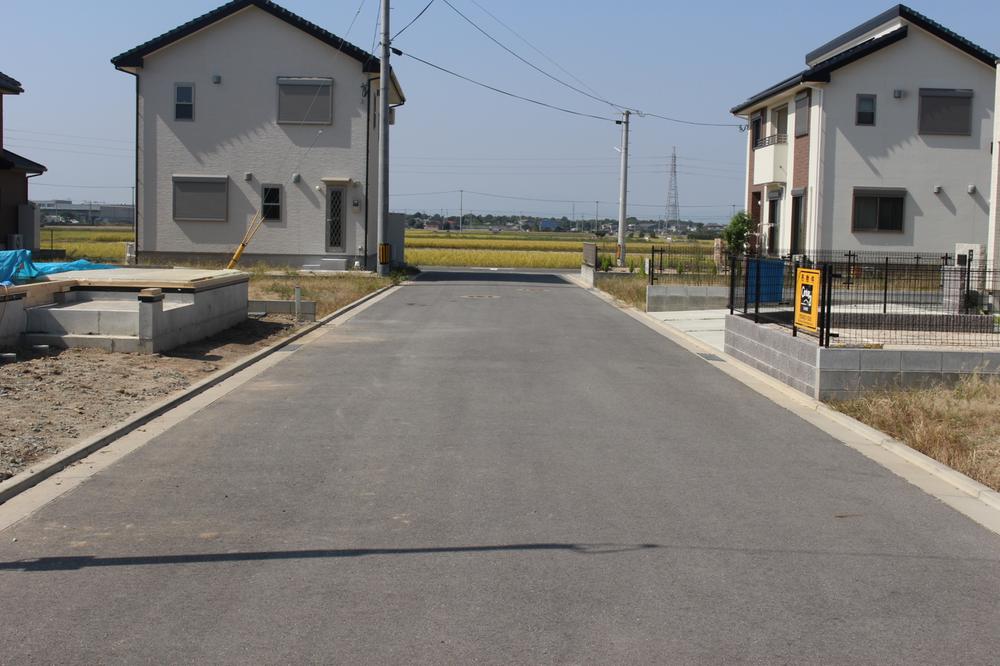 Front road of south 6m
南側6mの前面道路
Non-living roomリビング以外の居室 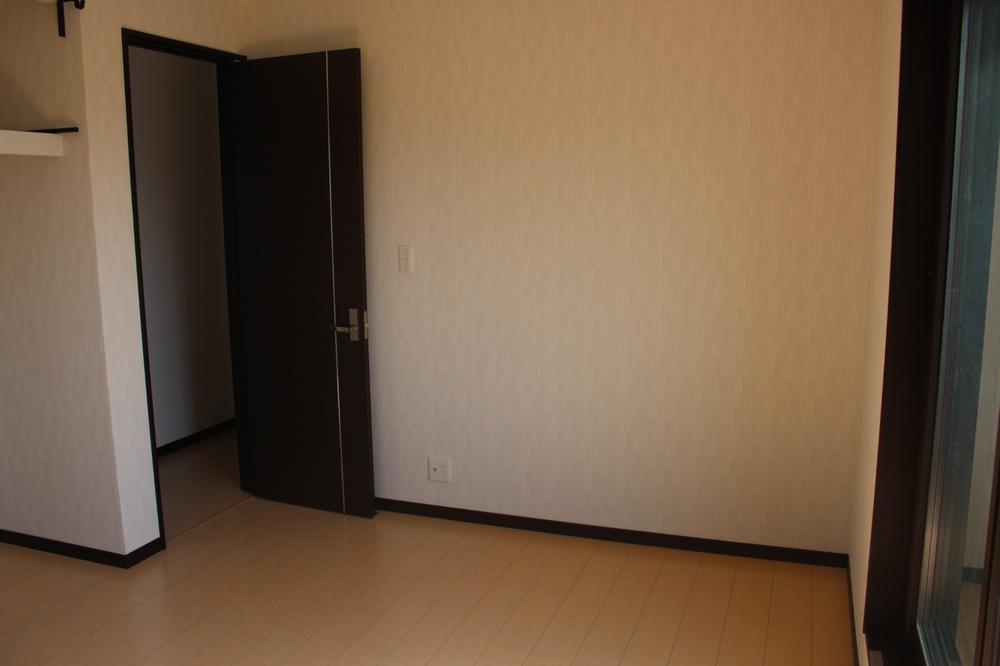 Second floor 6 Pledge Western-style
2階6帖洋室
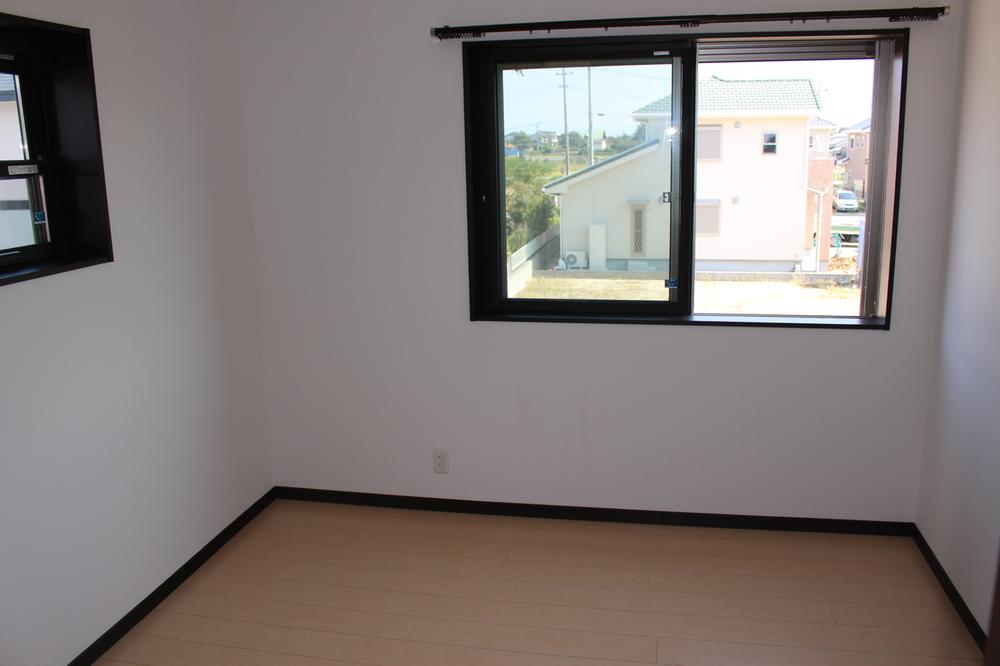 2nd floor 4.5 Pledge Western-style
2階4.5帖洋室
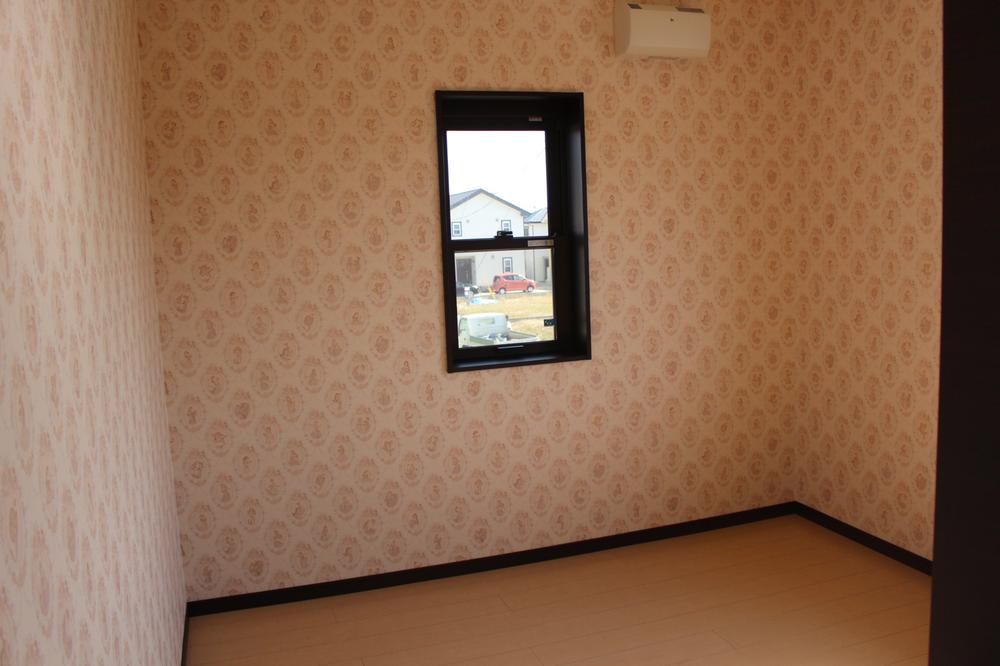 2nd floor 4.5 Pledge Western-style
2階4.5帖洋室
Location
| 















