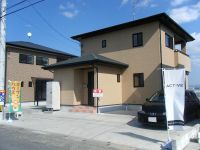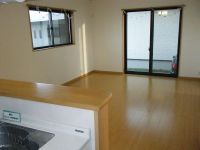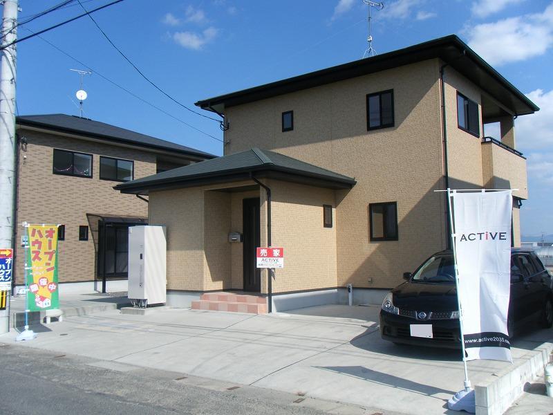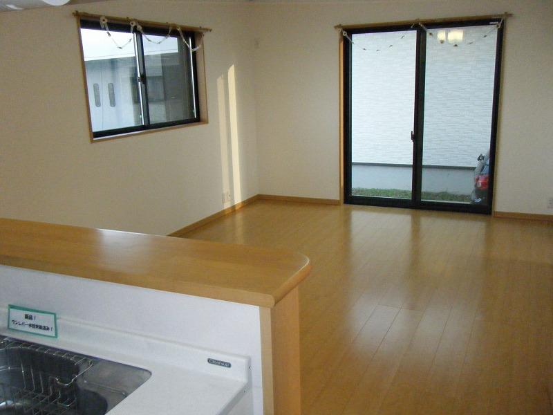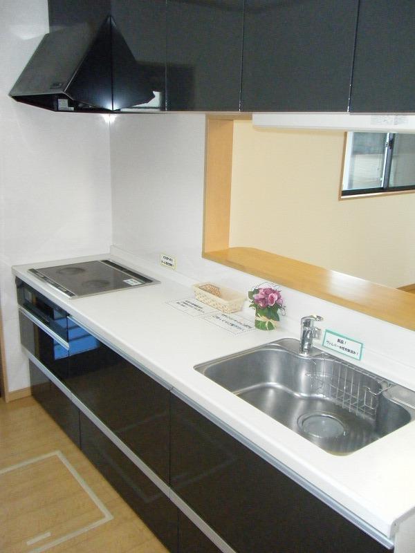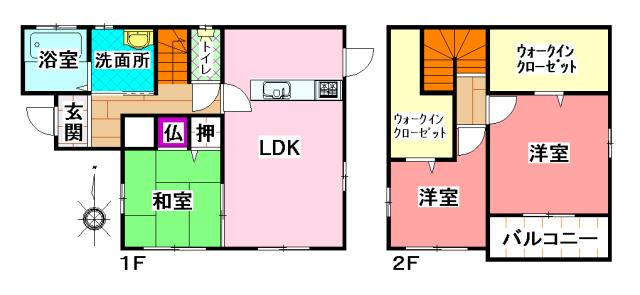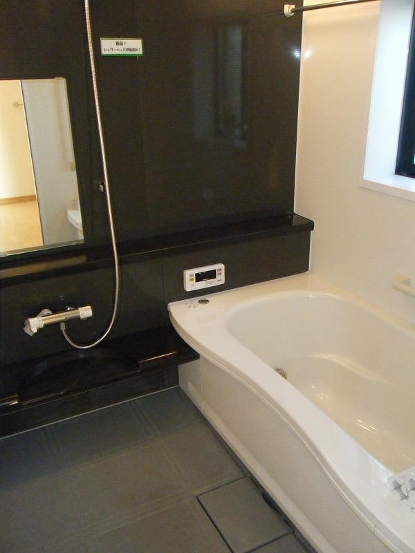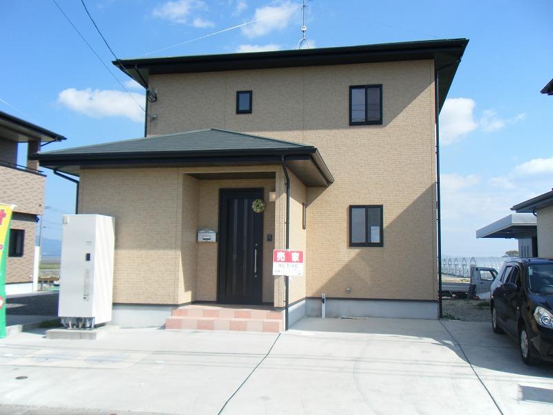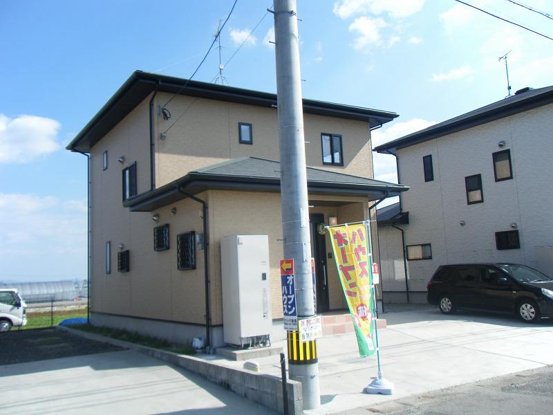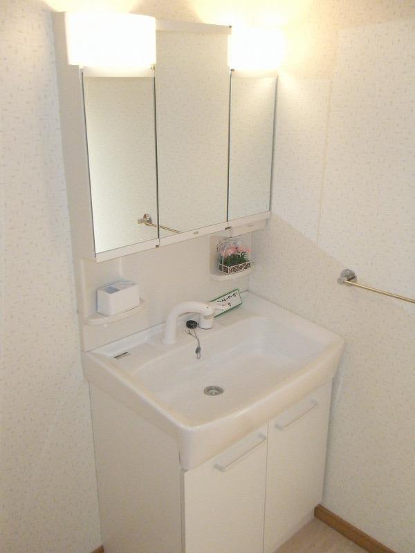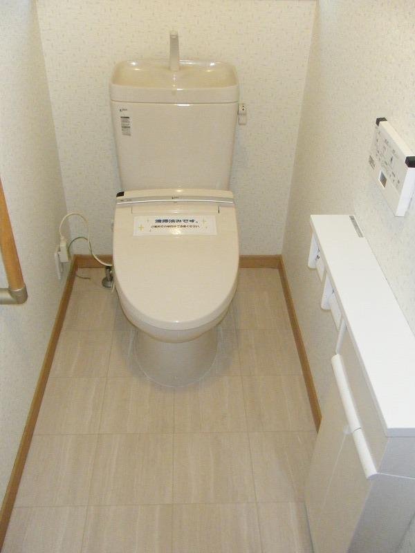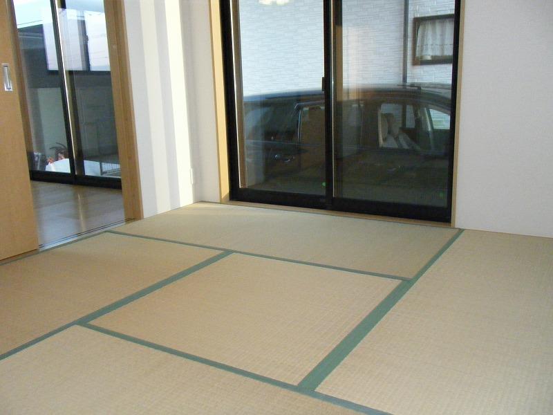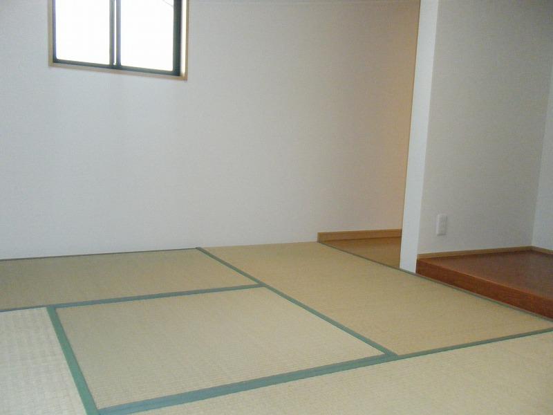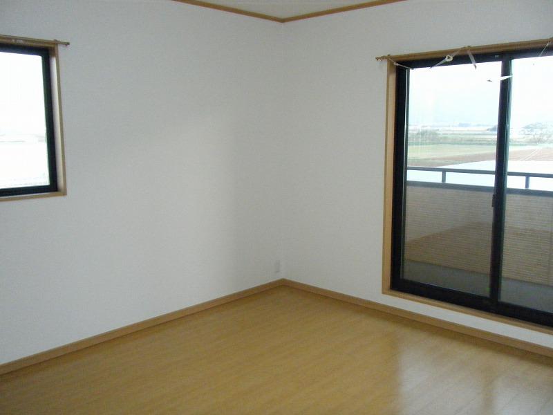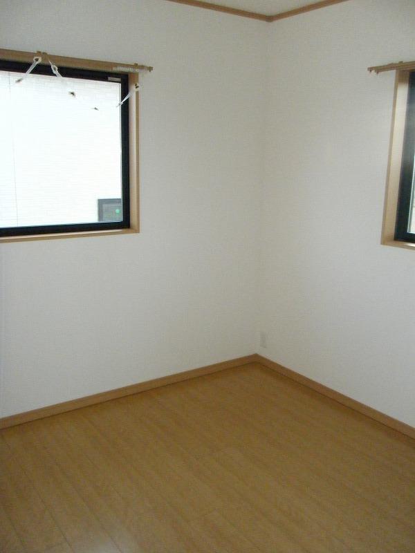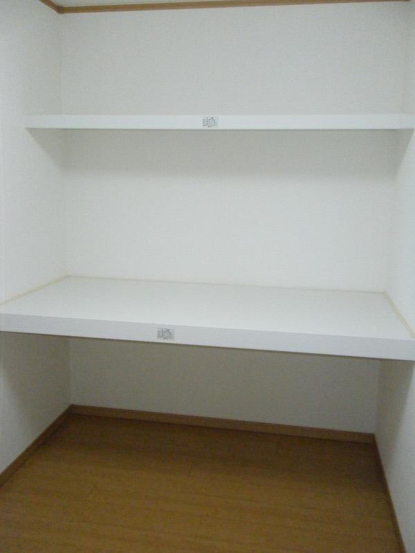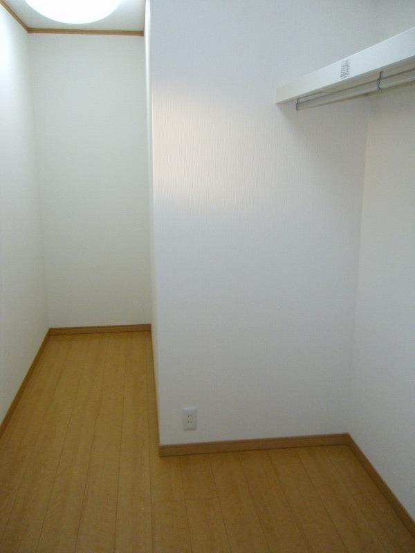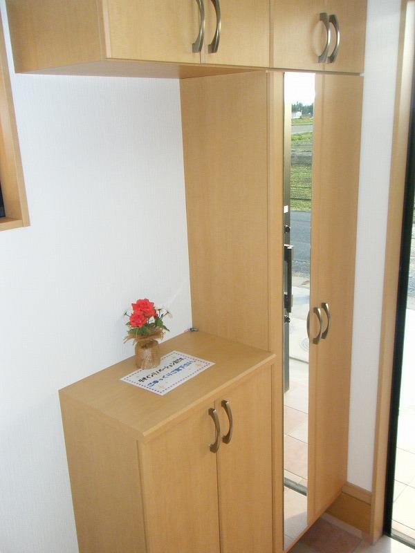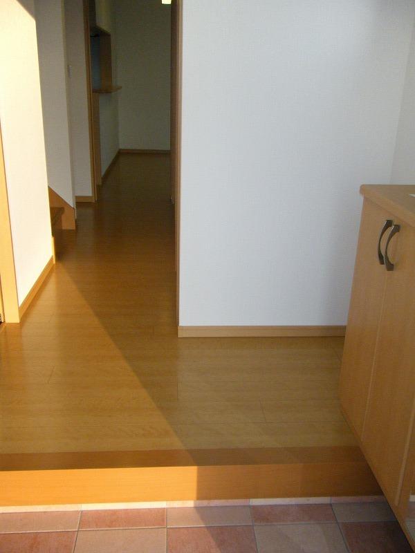|
|
Fukuoka Prefecture Kurume
福岡県久留米市
|
|
Amagisen Nishitetsu "Oshiro" walk 19 minutes
西鉄甘木線「大城」歩19分
|
|
2012. May renovation completed ☆ All-electric ☆ 2010 Built ・ Parking 3 cars housed plenty ☆ Good per yang (* ^^ *) is a single-family of fully equipped so free property, You can see immediately!
平成24年5月 リフォーム済☆オール電化☆平成22年築・駐車場3台収納たっぷり☆陽当たり良好(*^^*)設備充実の戸建です空き物件なので、すぐにご覧いただけます!
|
|
Interior renovation, Parking three or more possible, All-electric, IH cooking heater, Bathroom Dryer, South balcony, Land 50 square meters or more, System kitchen, Yang per good, All room storage, A quiet residential area, Washbasin with shower, Face-to-face kitchen, Bathroom 1 tsubo or more, 2-story, Double-glazing, Zenshitsuminami direction, Warm water washing toilet seat, Underfloor Storage, The window in the bathroom, TV monitor interphone
内装リフォーム、駐車3台以上可、オール電化、IHクッキングヒーター、浴室乾燥機、南面バルコニー、土地50坪以上、システムキッチン、陽当り良好、全居室収納、閑静な住宅地、シャワー付洗面台、対面式キッチン、浴室1坪以上、2階建、複層ガラス、全室南向き、温水洗浄便座、床下収納、浴室に窓、TVモニタ付インターホン
|
Features pickup 特徴ピックアップ | | Parking three or more possible / Land 50 square meters or more / Interior renovation / System kitchen / Bathroom Dryer / Yang per good / All room storage / A quiet residential area / Washbasin with shower / Face-to-face kitchen / Bathroom 1 tsubo or more / 2-story / South balcony / Double-glazing / Zenshitsuminami direction / Warm water washing toilet seat / Underfloor Storage / The window in the bathroom / TV monitor interphone / IH cooking heater / All-electric 駐車3台以上可 /土地50坪以上 /内装リフォーム /システムキッチン /浴室乾燥機 /陽当り良好 /全居室収納 /閑静な住宅地 /シャワー付洗面台 /対面式キッチン /浴室1坪以上 /2階建 /南面バルコニー /複層ガラス /全室南向き /温水洗浄便座 /床下収納 /浴室に窓 /TVモニタ付インターホン /IHクッキングヒーター /オール電化 |
Price 価格 | | 14.9 million yen 1490万円 |
Floor plan 間取り | | 3LDK + 2S (storeroom) 3LDK+2S(納戸) |
Units sold 販売戸数 | | 1 units 1戸 |
Land area 土地面積 | | 165.29 sq m 165.29m2 |
Building area 建物面積 | | 97.5 sq m 97.5m2 |
Driveway burden-road 私道負担・道路 | | Nothing 無 |
Completion date 完成時期(築年月) | | August 2010 2010年8月 |
Address 住所 | | Fukuoka Prefecture Kurume Kitano-cho, Akashi 福岡県久留米市北野町赤司 |
Traffic 交通 | | Amagisen Nishitetsu "Oshiro" walk 19 minutes
Amagisen Nishitetsu "Osegi" walk 27 minutes
Amagisen Nishitetsu "Kanashima" walk 32 minutes 西鉄甘木線「大城」歩19分
西鉄甘木線「大堰」歩27分
西鉄甘木線「金島」歩32分
|
Related links 関連リンク | | [Related Sites of this company] 【この会社の関連サイト】 |
Person in charge 担当者より | | The person in charge Yoshimura SaiwaiTsuyoshi Age: 20 Daigyokai experience: a five-year youth and action will help you look for your property. We look forward to meeting with customers. Anywhere I rushed !! 担当者吉村 幸剛年齢:20代業界経験:5年若さと行動力でお客様の物件探しをお手伝いします。お客様との出会いを楽しみにしております。どこでもかけつけます!! |
Contact お問い合せ先 | | TEL: 092-874-0200 Please inquire as "saw SUUMO (Sumo)" TEL:092-874-0200「SUUMO(スーモ)を見た」と問い合わせください |
Building coverage, floor area ratio 建ぺい率・容積率 | | 70% ・ 200% 70%・200% |
Time residents 入居時期 | | Consultation 相談 |
Land of the right form 土地の権利形態 | | Ownership 所有権 |
Structure and method of construction 構造・工法 | | Wooden 2-story 木造2階建 |
Renovation リフォーム | | May interior renovation completed 2012 2012年5月内装リフォーム済 |
Use district 用途地域 | | Unspecified 無指定 |
Overview and notices その他概要・特記事項 | | Contact: Yoshimura SaiwaiTsuyoshi, Facilities: Public Water Supply, All-electric, Parking: car space 担当者:吉村 幸剛、設備:公営水道、オール電化、駐車場:カースペース |
Company profile 会社概要 | | <Mediation> Minister of Land, Infrastructure and Transport (2) No. 007221 active Home Co., Ltd. Fukuoka west shop Yubinbango814-0171 Fukuoka Sawara-ku, Fukuoka Mononoke 2-2-28 <仲介>国土交通大臣(2)第007221号アクティブホーム(株)福岡西店〒814-0171 福岡県福岡市早良区野芥2-2-28 |
