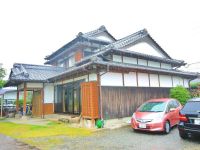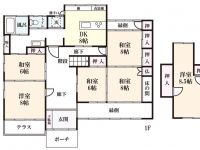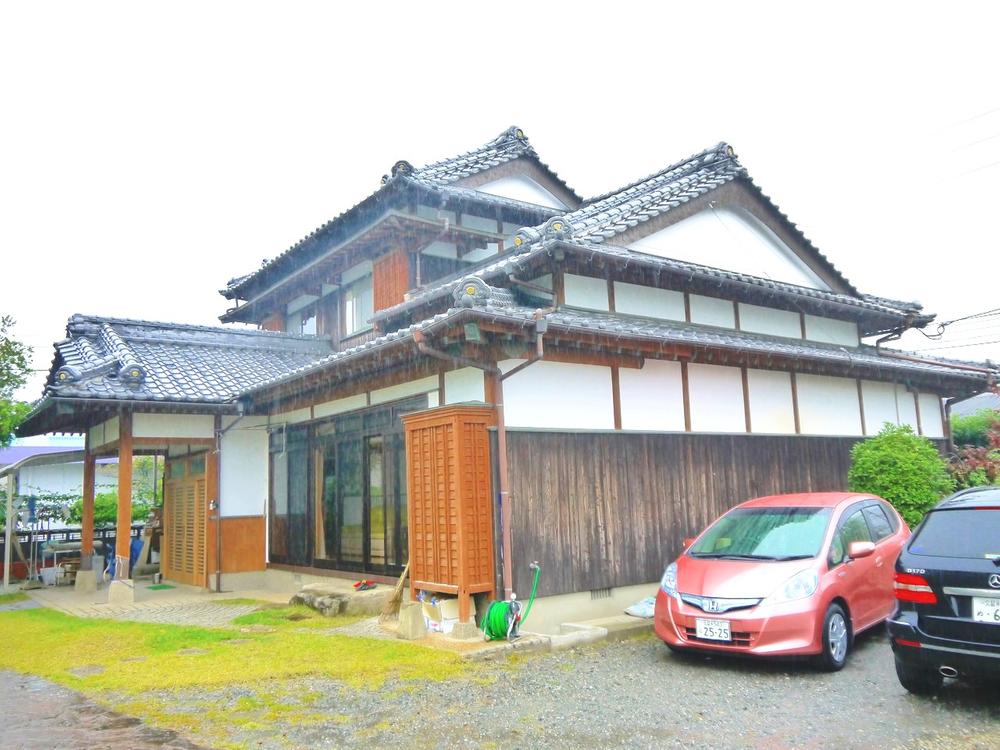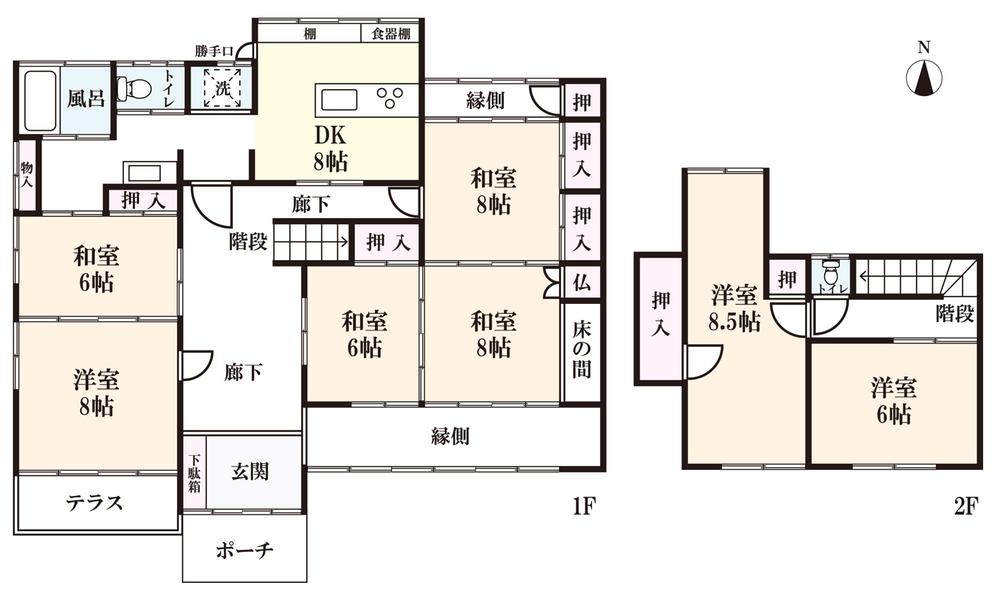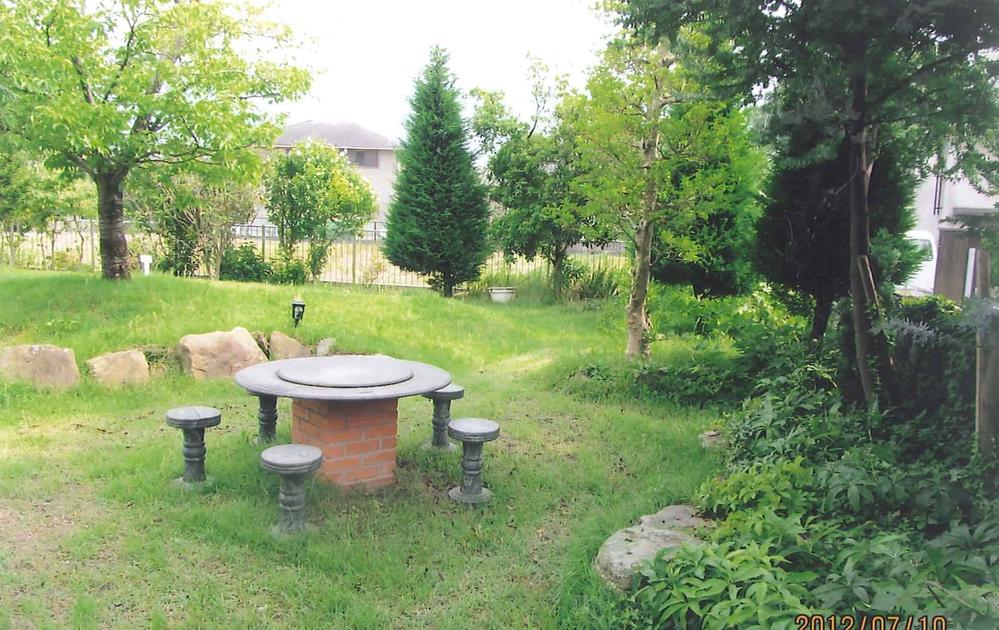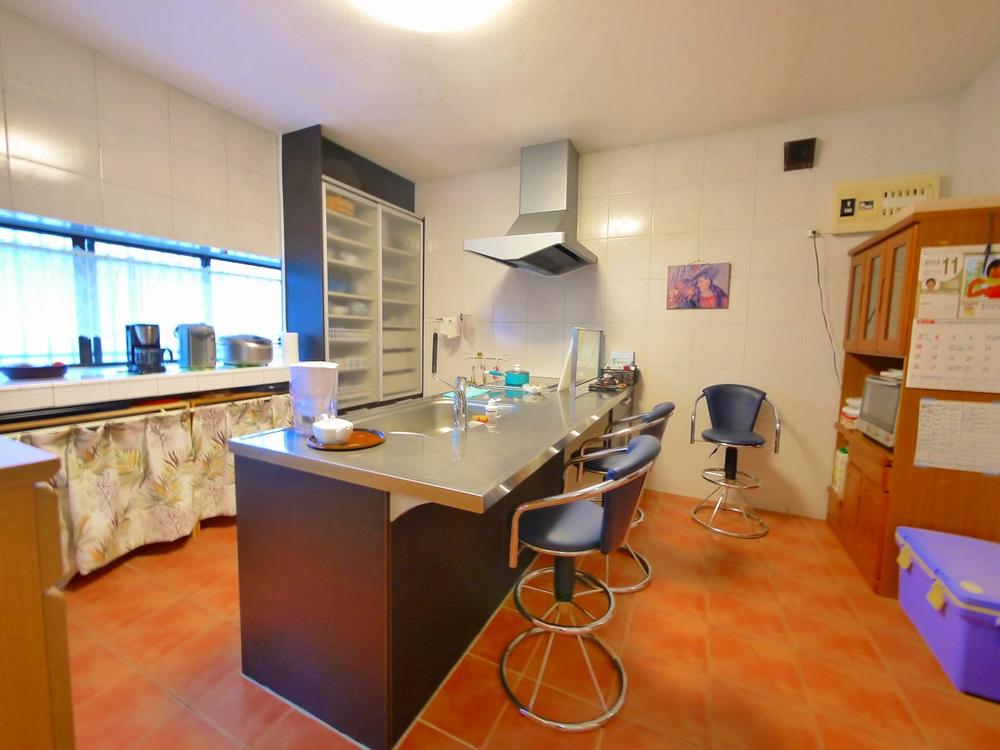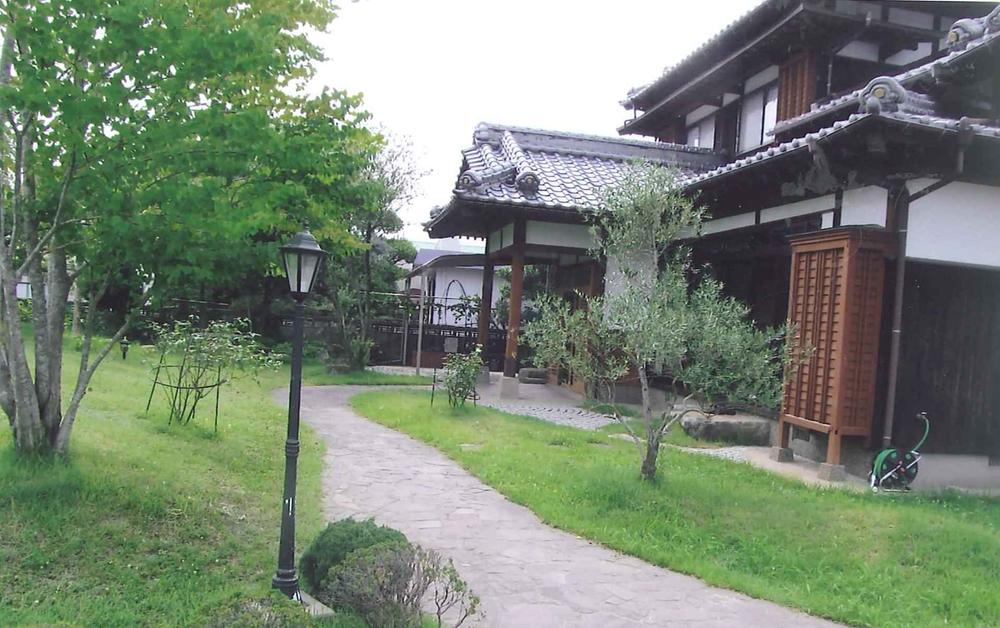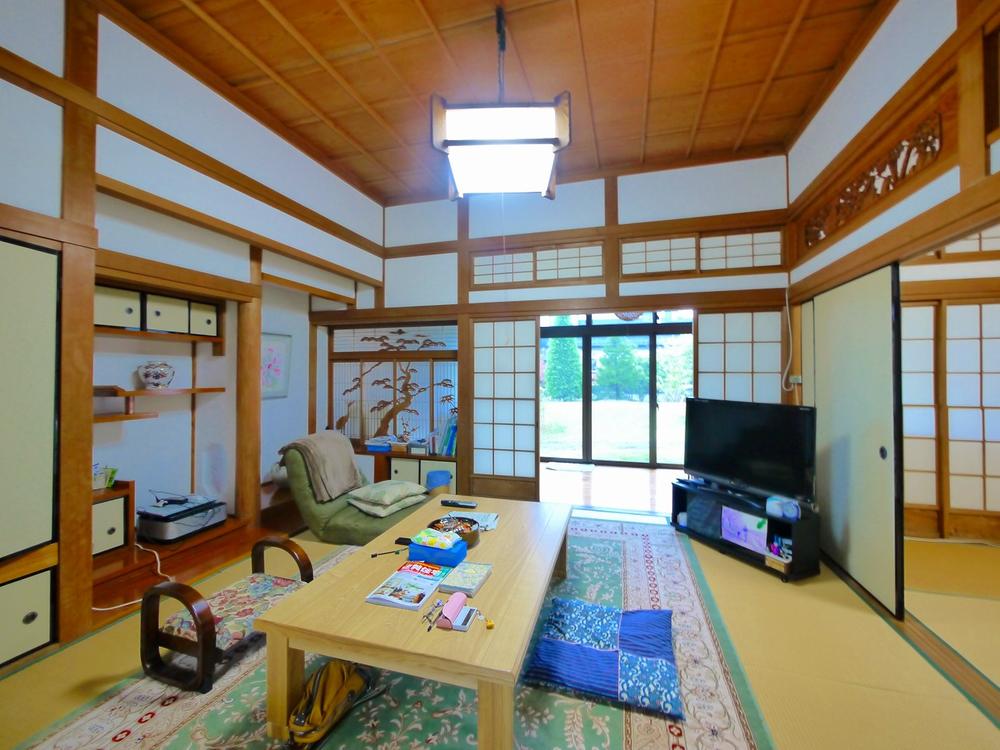|
|
Fukuoka Prefecture Kurume
福岡県久留米市
|
|
JR Kyūdai Main Line "Chikugokusano" walk 35 minutes
JR久大本線「筑後草野」歩35分
|
|
All-electric, Parking three or more possible, Land more than 100 square meters, Super close, Interior and exterior renovation, Facing south, System kitchen, A quiet residential areaese-style room, Garden more than 10 square meters, Home garden, Face-to-face kitchen,
オール電化、駐車3台以上可、土地100坪以上、スーパーが近い、内外装リフォーム、南向き、システムキッチン、閑静な住宅地、和室、庭10坪以上、家庭菜園、対面式キッチン、
|
|
All-electric! ! Water supply three places of well water! Ideal for Second Life! ! Stylish kitchen island! Spacious unit bus! Quirky house of pure Japanese style with cedar! ! Walk to the convenience store 3 minutes! Walk to the Super 7 minutes! About 180 square meters landscaped garden is a must-see! !
オール電化!!井戸水の給水3か所!セカンドライフに最適!!お洒落なアイランドキッチン!広々ユニットバス!杉を使用した純和風の個性豊かな住宅!!コンビニまで徒歩3分!スーパーまで徒歩7分!約180坪の手入れの行き届いた庭園は必見!!
|
Features pickup 特徴ピックアップ | | Parking three or more possible / Land more than 100 square meters / Super close / Interior and exterior renovation / Facing south / System kitchen / A quiet residential area / Japanese-style room / Garden more than 10 square meters / Home garden / Face-to-face kitchen / Toilet 2 places / Natural materials / 2-story / Warm water washing toilet seat / Nantei / Leafy residential area / IH cooking heater / All room 6 tatami mats or more / All-electric / Old houses wind 駐車3台以上可 /土地100坪以上 /スーパーが近い /内外装リフォーム /南向き /システムキッチン /閑静な住宅地 /和室 /庭10坪以上 /家庭菜園 /対面式キッチン /トイレ2ヶ所 /自然素材 /2階建 /温水洗浄便座 /南庭 /緑豊かな住宅地 /IHクッキングヒーター /全居室6畳以上 /オール電化 /古民家風 |
Price 価格 | | 28 million yen 2800万円 |
Floor plan 間取り | | 7DK 7DK |
Units sold 販売戸数 | | 1 units 1戸 |
Land area 土地面積 | | 783 sq m (236.85 tsubo) (Registration) 783m2(236.85坪)(登記) |
Building area 建物面積 | | 180.77 sq m (54.68 tsubo) (Registration) 180.77m2(54.68坪)(登記) |
Driveway burden-road 私道負担・道路 | | Nothing, East 5.4m width (contact the road width 4.7m) 無、東5.4m幅(接道幅4.7m) |
Completion date 完成時期(築年月) | | January 1980 1980年1月 |
Address 住所 | | Fukuoka Prefecture Kurume Tanushimaru Imae 791 Address 4 福岡県久留米市田主丸町以真恵791番地4 |
Traffic 交通 | | JR Kyūdai Main Line "Chikugokusano" walk 35 minutes
Nishitetsu "Maki" walk 3 minutes JR久大本線「筑後草野」歩35分
西鉄「牧」歩3分 |
Person in charge 担当者より | | [Regarding this property.] Our shop is a regular holiday, please contact us at any time that there is no! ! 【この物件について】当店は定休日はございませんのでいつでもお問合せください!! |
Contact お問い合せ先 | | TEL: 0942-87-5554 Please inquire as "saw SUUMO (Sumo)" TEL:0942-87-5554「SUUMO(スーモ)を見た」と問い合わせください |
Building coverage, floor area ratio 建ぺい率・容積率 | | 70% ・ 200% 70%・200% |
Time residents 入居時期 | | Consultation 相談 |
Land of the right form 土地の権利形態 | | Ownership 所有権 |
Structure and method of construction 構造・工法 | | Wooden 2-story 木造2階建 |
Renovation リフォーム | | June 2006 interior renovation completed (kitchen ・ bathroom ・ toilet ・ wall) 2006年6月内装リフォーム済(キッチン・浴室・トイレ・壁) |
Overview and notices その他概要・特記事項 | | Facilities: Well, Individual septic tank, All-electric, Parking: car space 設備:井戸、個別浄化槽、オール電化、駐車場:カースペース |
Company profile 会社概要 | | <Mediation> Saga Governor (3) No. 002146 (Ltd.) My Home Information Real Estate Tosu branch Yubinbango841-0061 Saga Tosu roar cho 1807-4 <仲介>佐賀県知事(3)第002146号(株)マイホーム情報不動産鳥栖支店〒841-0061 佐賀県鳥栖市轟木町1807-4 |
