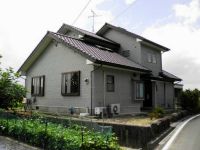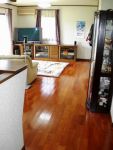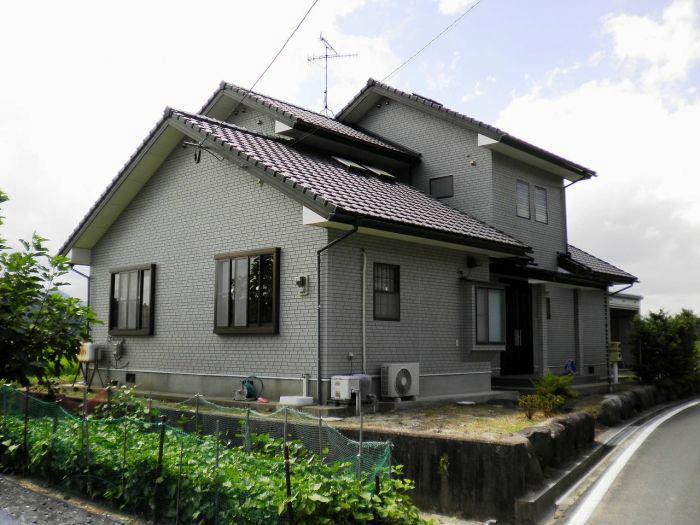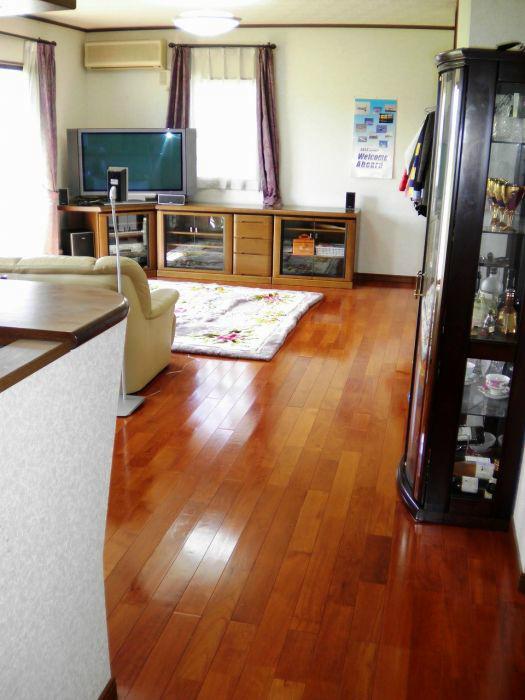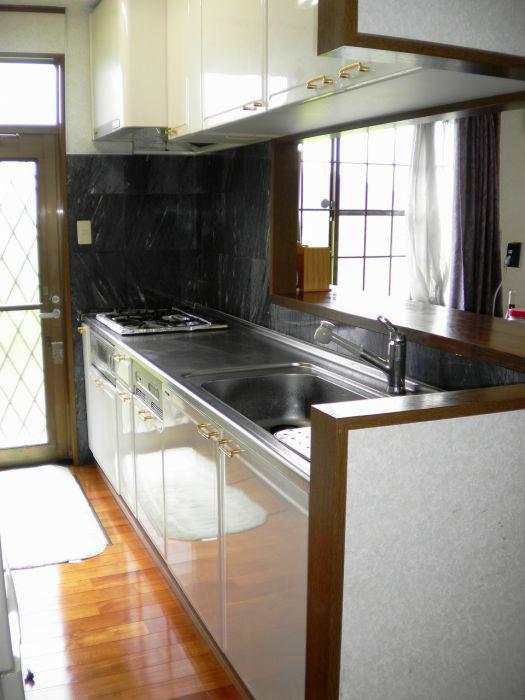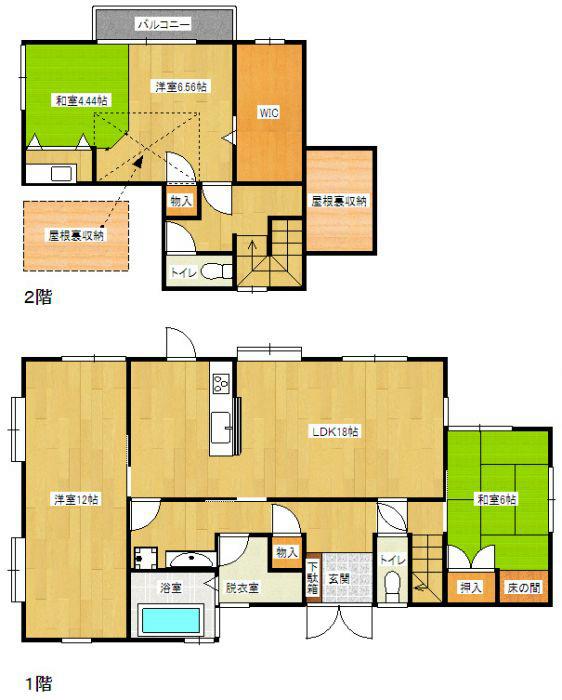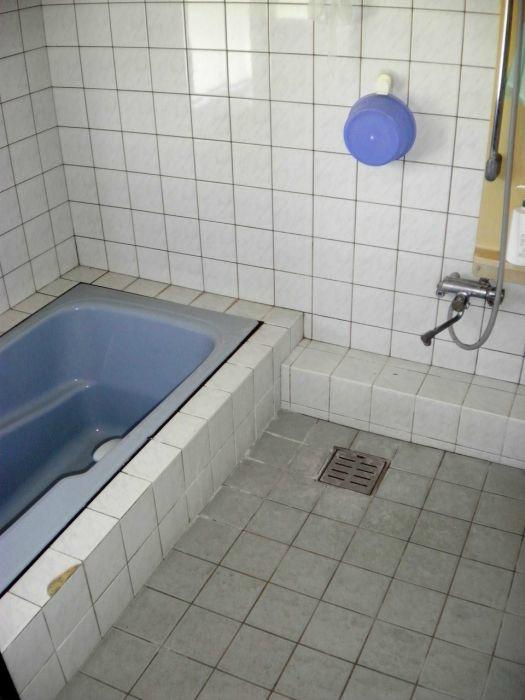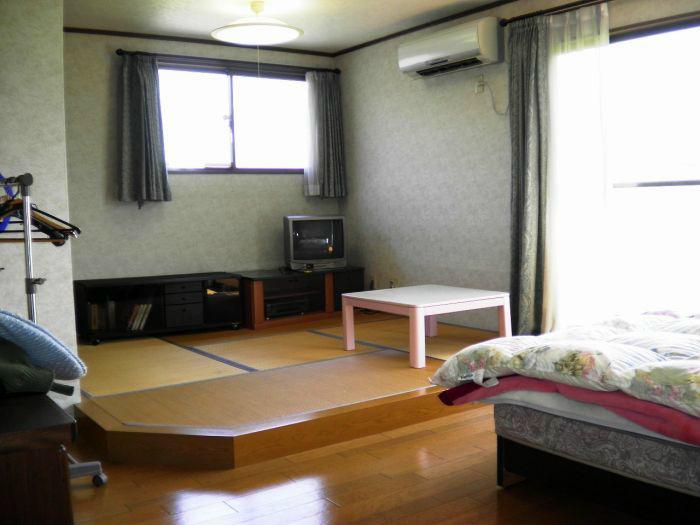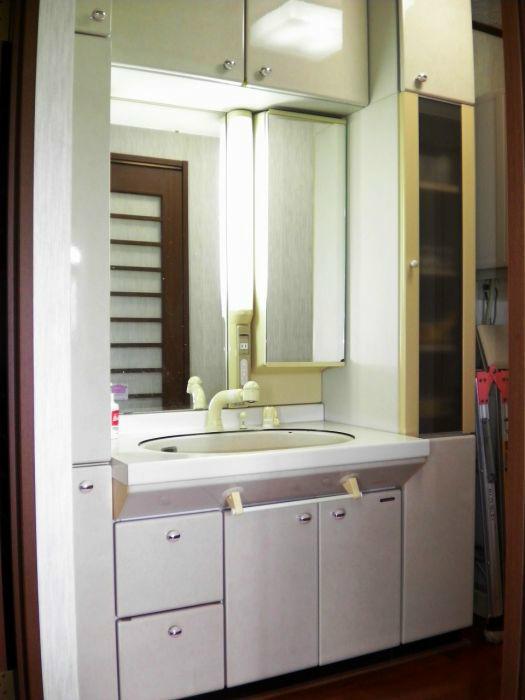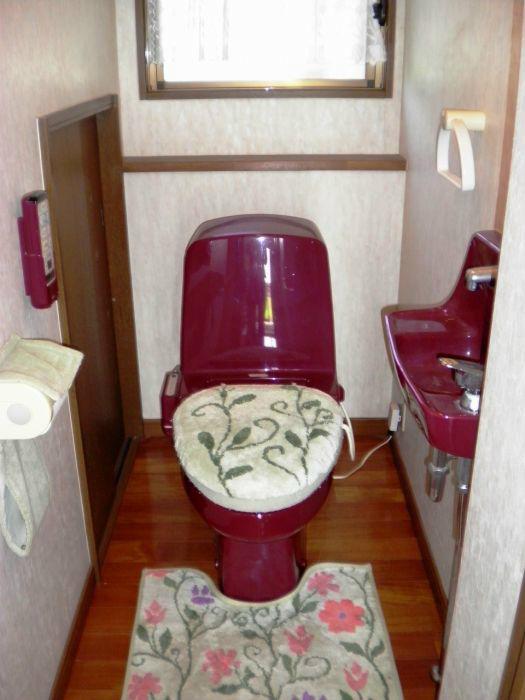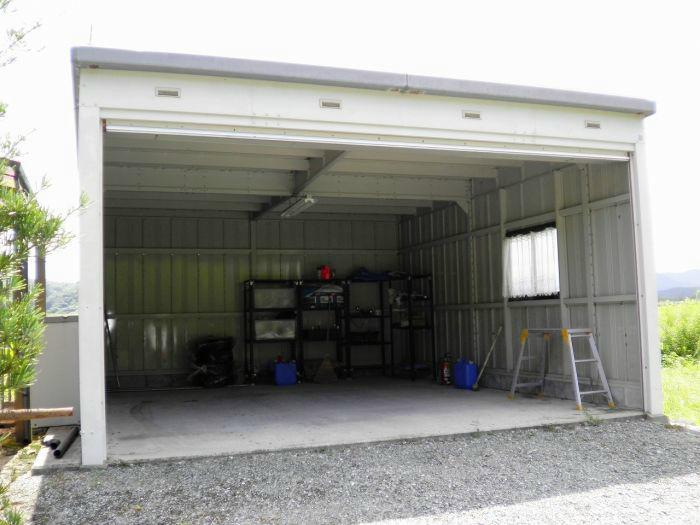|
|
Fukuoka Prefecture, Kyoto-gun, Kyoto-cho
福岡県京都郡みやこ町
|
|
Heisei Chikuho railway "New Toyotsu" walk 30 minutes
平成筑豊鉄道「新豊津」歩30分
|
|
☆ House of custom home ☆ Fully equipped ☆ A quiet residential area ☆ Good per sun ☆ Walk-in closet ☆ System kitchen ☆ Counter Kitchen ☆ With Washlet
☆注文住宅のお家 ☆設備充実 ☆閑静な住宅街 ☆陽当たり良好 ☆ウォークインクローゼット ☆システムキッチン ☆カウンターキッチン ☆ウォシュレット付
|
Features pickup 特徴ピックアップ | | Immediate Available / Land 50 square meters or more / LDK18 tatami mats or more / Super close / System kitchen / Japanese-style room / Washbasin with shower / 2-story / Warm water washing toilet seat / Underfloor Storage / Walk-in closet 即入居可 /土地50坪以上 /LDK18畳以上 /スーパーが近い /システムキッチン /和室 /シャワー付洗面台 /2階建 /温水洗浄便座 /床下収納 /ウォークインクロゼット |
Price 価格 | | 12.6 million yen 1260万円 |
Floor plan 間取り | | 4LDK + S (storeroom) 4LDK+S(納戸) |
Units sold 販売戸数 | | 1 units 1戸 |
Land area 土地面積 | | 287 sq m (registration) 287m2(登記) |
Building area 建物面積 | | 141 sq m (registration) 141m2(登記) |
Driveway burden-road 私道負担・道路 | | Nothing 無 |
Completion date 完成時期(築年月) | | February 1995 1995年2月 |
Address 住所 | | Fukuoka Prefecture, Kyoto-gun, Kyoto-cho, Sai River coati 福岡県京都郡みやこ町犀川花熊 |
Traffic 交通 | | Heisei Chikuho railway "New Toyotsu" walk 30 minutes
Bus "New Toyotsu Station" walk 31 minutes 平成筑豊鉄道「新豊津」歩30分
バス「新豊津駅」歩31分 |
Person in charge 担当者より | | [Regarding this property.] It is a natural rich location! Please contact us by all means If you preview choice to our! 【この物件について】自然豊かな立地です!ご内覧希望の方はぜひ当社までお問合せ下さい! |
Contact お問い合せ先 | | TEL: 0800-603-3201 [Toll free] mobile phone ・ Also available from PHS
Caller ID is not notified
Please contact the "saw SUUMO (Sumo)"
If it does not lead, If the real estate company TEL:0800-603-3201【通話料無料】携帯電話・PHSからもご利用いただけます
発信者番号は通知されません
「SUUMO(スーモ)を見た」と問い合わせください
つながらない方、不動産会社の方は
|
Building coverage, floor area ratio 建ぺい率・容積率 | | 70% ・ 200% 70%・200% |
Time residents 入居時期 | | Immediate available 即入居可 |
Land of the right form 土地の権利形態 | | Ownership 所有権 |
Structure and method of construction 構造・工法 | | Light-gauge steel 2-story 軽量鉄骨2階建 |
Use district 用途地域 | | Unspecified 無指定 |
Overview and notices その他概要・特記事項 | | Facilities: Public Water Supply, Individual septic tank 設備:公営水道、個別浄化槽 |
Company profile 会社概要 | | <Mediation> Governor of Fukuoka Prefecture (3) No. 014279 (Corporation), Fukuoka Prefecture Building Lots and Buildings Transaction Business Association (One company) Kyushu Real Estate Fair Trade Council member (Ltd.) Answer club headquarters Yubinbango802-0061 Kitakyushu, Fukuoka Prefecture Kokurakita Ku Saburomaru 3-12-12 <仲介>福岡県知事(3)第014279号(公社)福岡県宅地建物取引業協会会員 (一社)九州不動産公正取引協議会加盟(株)アンサー倶楽部本社〒802-0061 福岡県北九州市小倉北区三郎丸3-12-12 |
