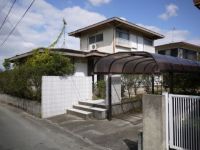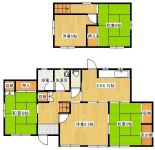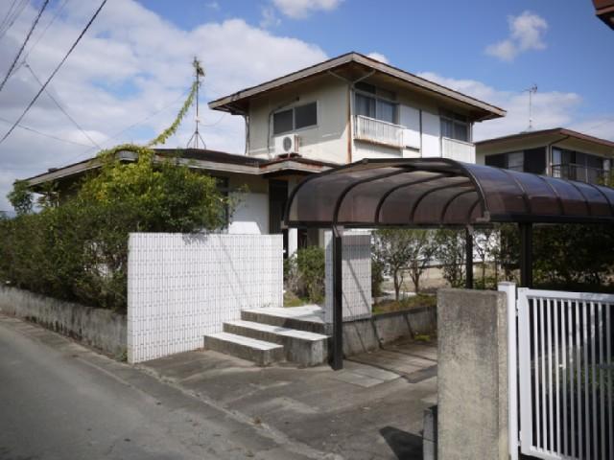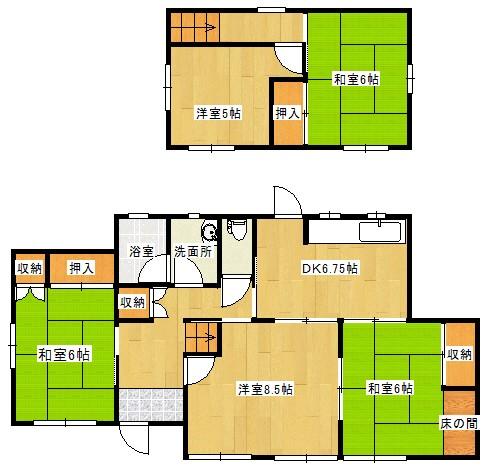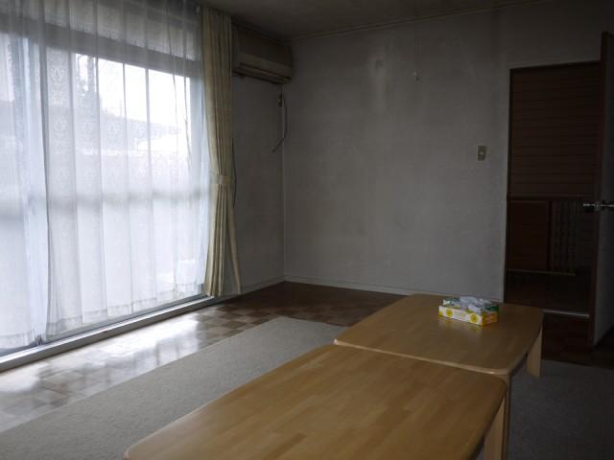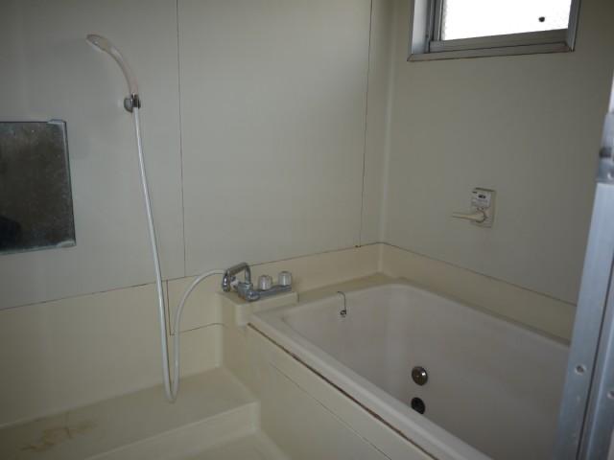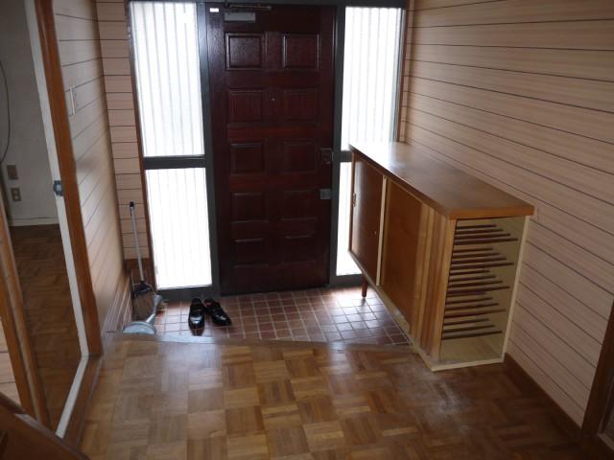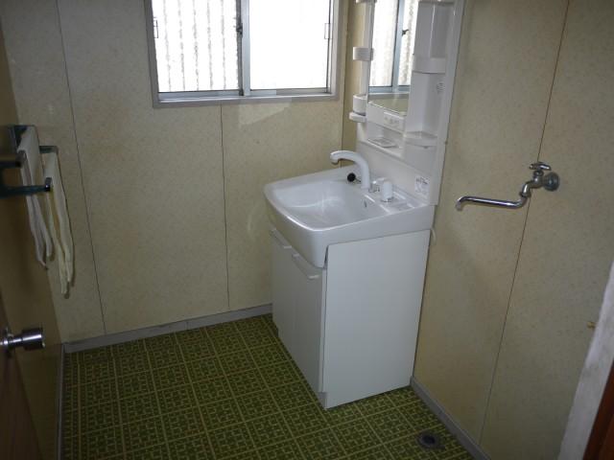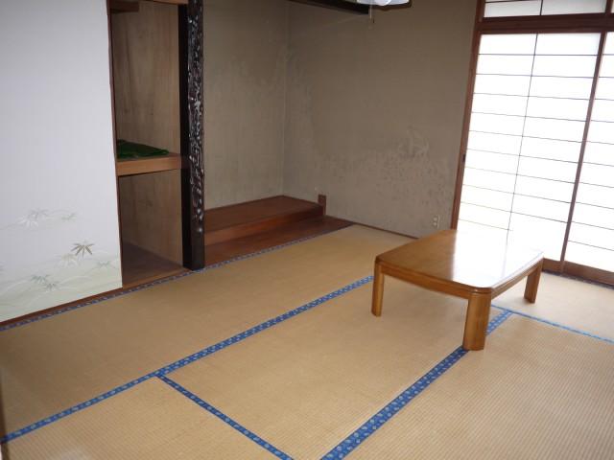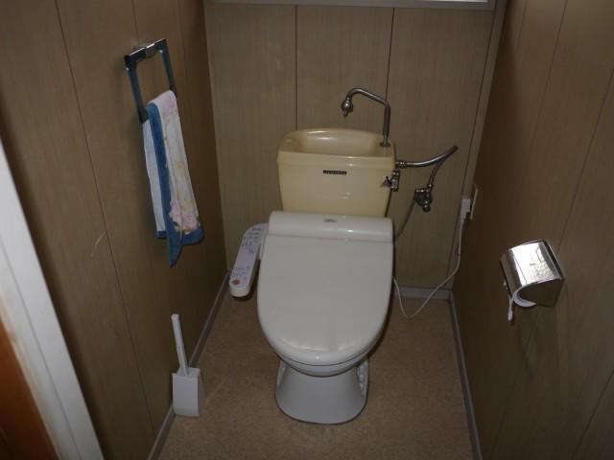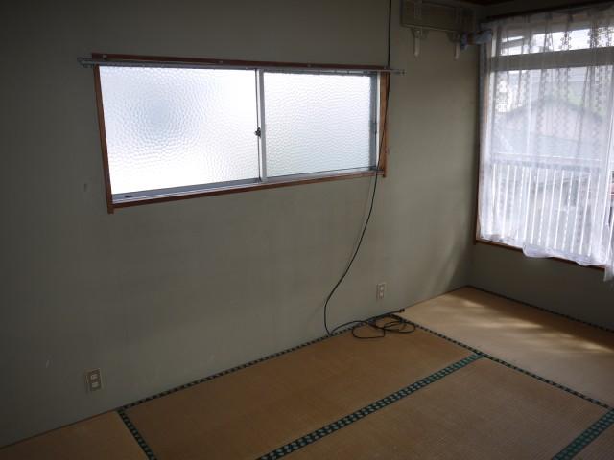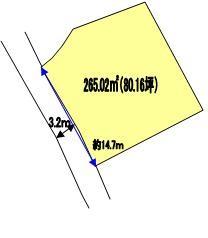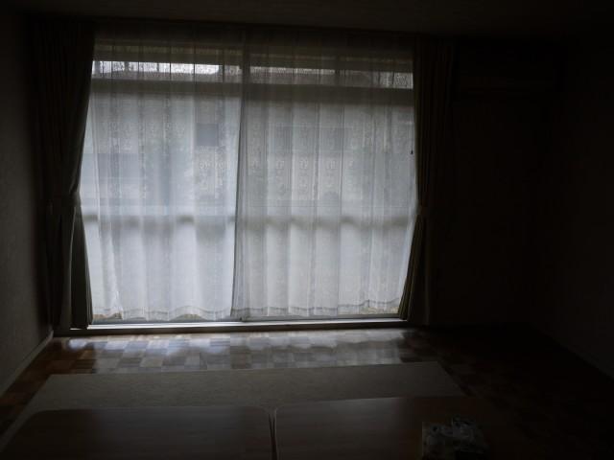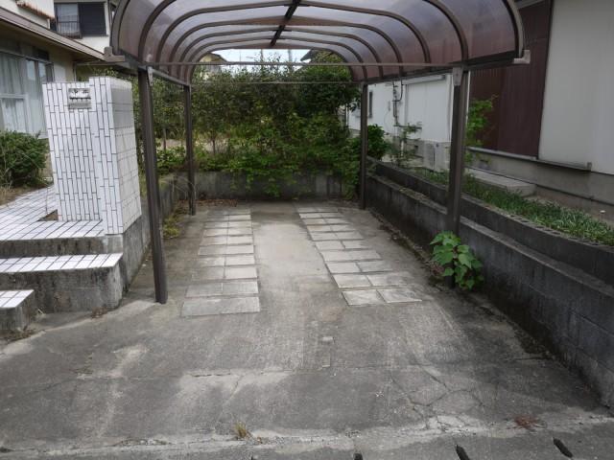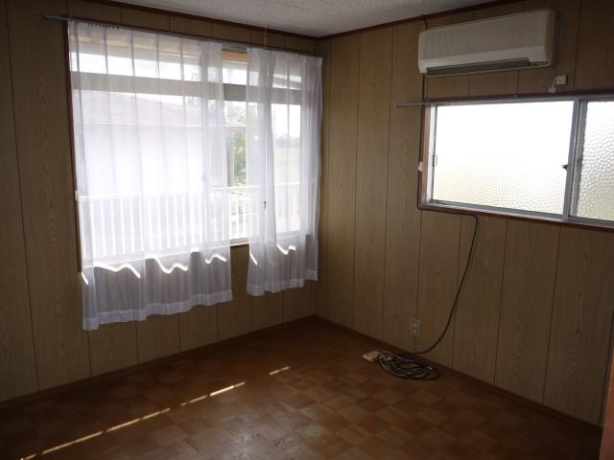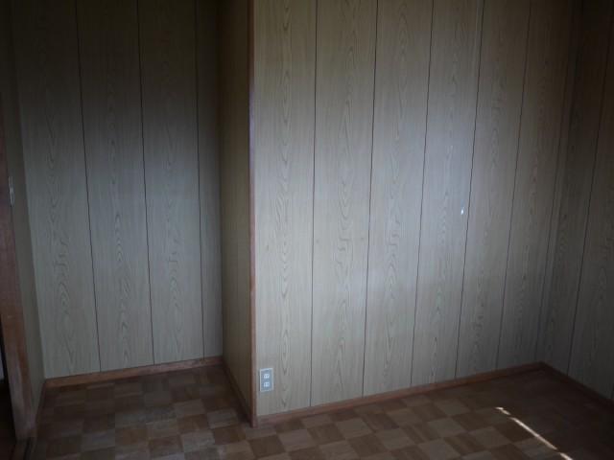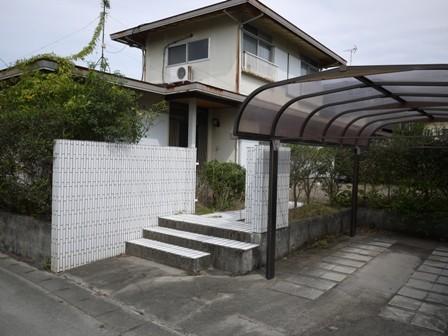|
|
Fukuoka Prefecture Mizuma-gun Oki-machi
福岡県三潴郡大木町
|
|
Nishitetsu Tenjin Omuta Line "major groove" walk 3 minutes
西鉄天神大牟田線「大溝」歩3分
|
|
Immediate Available, propane gas, Water supply, 汲取Ri, Hot water supply, Electrical, Bathroom Vanityese-style room, 2-story, Facing south, Land 50 square meters or more, A quiet residential area
即入居可、プロパンガス、上水道、汲取り、給湯、電気、洗髪洗面化粧台、和室、2階建、南向き、土地50坪以上、閑静な住宅街
|
|
Immediate Available, propane gas, Water supply, 汲取Ri, Hot water supply, Electrical, Bathroom Vanityese-style room, 2-story, Facing south, Land 50 square meters or more, A quiet residential area
即入居可、プロパンガス、上水道、汲取り、給湯、電気、洗髪洗面化粧台、和室、2階建、南向き、土地50坪以上、閑静な住宅街
|
Features pickup 特徴ピックアップ | | Immediate Available / Land 50 square meters or more / Facing south / A quiet residential area / Japanese-style room / garden / Washbasin with shower / 2-story / The window in the bathroom / Flat terrain 即入居可 /土地50坪以上 /南向き /閑静な住宅地 /和室 /庭 /シャワー付洗面台 /2階建 /浴室に窓 /平坦地 |
Price 価格 | | 5.25 million yen 525万円 |
Floor plan 間取り | | 5DK 5DK |
Units sold 販売戸数 | | 1 units 1戸 |
Land area 土地面積 | | 265.02 sq m (80.16 tsubo) (Registration) 265.02m2(80.16坪)(登記) |
Building area 建物面積 | | 102.8 sq m (31.09 tsubo) (Registration) 102.8m2(31.09坪)(登記) |
Driveway burden-road 私道負担・道路 | | Nothing, West 3.2m width (contact the road width 14.7m) 無、西3.2m幅(接道幅14.7m) |
Completion date 完成時期(築年月) | | January 1981 1981年1月 |
Address 住所 | | Fukuoka Prefecture Mizuma-gun Oki-cho Oaza large corner 福岡県三潴郡大木町大字大角 |
Traffic 交通 | | Nishitetsu Tenjin Omuta Line "major groove" walk 3 minutes
Nishitetsu Tenjin Omuta Line "Hatchomuta" walk 28 minutes
Nishitetsu Tenjin Omuta Line "Inuzuka" walk 31 minutes 西鉄天神大牟田線「大溝」歩3分
西鉄天神大牟田線「八丁牟田」歩28分
西鉄天神大牟田線「犬塚」歩31分
|
Related links 関連リンク | | [Related Sites of this company] 【この会社の関連サイト】 |
Person in charge 担当者より | | Rep Sase samurai 担当者佐瀬 武士 |
Contact お問い合せ先 | | TEL: 0800-600-8576 [Toll free] mobile phone ・ Also available from PHS
Caller ID is not notified
Please contact the "saw SUUMO (Sumo)"
If it does not lead, If the real estate company TEL:0800-600-8576【通話料無料】携帯電話・PHSからもご利用いただけます
発信者番号は通知されません
「SUUMO(スーモ)を見た」と問い合わせください
つながらない方、不動産会社の方は
|
Building coverage, floor area ratio 建ぺい率・容積率 | | 70% ・ 200% 70%・200% |
Time residents 入居時期 | | Immediate available 即入居可 |
Land of the right form 土地の権利形態 | | Ownership 所有権 |
Structure and method of construction 構造・工法 | | Light-gauge steel 2-story 軽量鉄骨2階建 |
Overview and notices その他概要・特記事項 | | Contact: Sase samurai, Facilities: Public Water Supply, Centralized LPG, Parking: car space 担当者:佐瀬 武士、設備:公営水道、集中LPG、駐車場:カースペース |
Company profile 会社概要 | | <Mediation> Minister of Land, Infrastructure and Transport (2) No. 007725 (Ltd.) Station real estate Mizuma Oki-cho shop Yubinbango830-0416 Fukuoka Prefecture Mizuma-gun Oki-cho Oaza Hatchomuta 180-3 <仲介>国土交通大臣(2)第007725号(株)駅前不動産三潴大木町店〒830-0416 福岡県三潴郡大木町大字八町牟田180-3 |
