Used Homes » Kyushu » Fukuoka Prefecture » Munakata
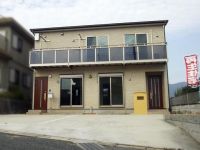 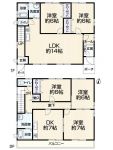
| | Fukuoka Prefecture Munakata 福岡県宗像市 |
| JR Kagoshima Main Line "Akama" walk 67 minutes JR鹿児島本線「赤間」歩67分 |
| ◆ All-electric, Two-family corresponding second-hand housing. ◆ kitchen, Wash basin, Bathing 2 places. ◆ Southeast corner lot, Parking 3 cars. ◆ Play house Reprice ◆オール電化、二世帯対応中古住宅。◆キッチン、洗面台、お風呂2ヶ所。◆東南角地、駐車場3台分。◆再生住宅リプライス |
Features pickup 特徴ピックアップ | | Parking three or more possible / Land 50 square meters or more / Corner lot / Washbasin with shower / Toilet 2 places / 2-story / All room 6 tatami mats or more / All-electric / 2 family house 駐車3台以上可 /土地50坪以上 /角地 /シャワー付洗面台 /トイレ2ヶ所 /2階建 /全居室6畳以上 /オール電化 /2世帯住宅 | Event information イベント情報 | | Local guide Board (Please be sure to ask in advance) schedule / During the public individual guidance [every day] Ongoing! Tour date and time, please consult. ※ The time of booking please use the "e-mail" or "toll-free". (1) "mail" ... Please use the email form in the Sumo. (2) "toll-free" ... 0120-001-475 (toll free) We tell and "saw the Sumo", What is the "Property Name". 現地案内会(事前に必ずお問い合わせください)日程/公開中個別案内【毎日】実施中!見学日時ご相談下さい。※ご予約の際には「メール」または「フリーダイヤル」をご利用下さい。 (1)「メール」…スーモ内のメールフォームをご利用下さい。 (2)「フリーダイヤル」…0120-001-475(通話料無料) 「スーモを見た」とお伝えいただき、「物件名」を教えて下さい。 | Price 価格 | | 19,800,000 yen 1980万円 | Floor plan 間取り | | 5LDDKK 5LDDKK | Units sold 販売戸数 | | 1 units 1戸 | Land area 土地面積 | | 258.54 sq m (78.20 tsubo) (Registration) 258.54m2(78.20坪)(登記) | Building area 建物面積 | | 131.2 sq m (39.68 tsubo) (Registration) 131.2m2(39.68坪)(登記) | Driveway burden-road 私道負担・道路 | | Nothing, South 6m width, East 4m width 無、南6m幅、東4m幅 | Completion date 完成時期(築年月) | | April 2011 2011年4月 | Address 住所 | | Fukuoka Prefecture Munakata Ikeura 6 address 74 福岡県宗像市池浦6番地74 | Traffic 交通 | | JR Kagoshima Main Line "Akama" walk 67 minutes
JR Kagoshima Main Line "Togo" walk 70 minutes
JR Kagoshima Main Line "education Ohmae" walk 80 minutes JR鹿児島本線「赤間」歩67分
JR鹿児島本線「東郷」歩70分
JR鹿児島本線「教育大前」歩80分
| Related links 関連リンク | | [Related Sites of this company] 【この会社の関連サイト】 | Person in charge 担当者より | | Rep Takayanagi 担当者高柳 | Contact お問い合せ先 | | (Ltd.) Reprice Kyushu TEL: 0120-976435 [Toll free] Please contact the "saw SUUMO (Sumo)" (株)リプライス九州TEL:0120-976435【通話料無料】「SUUMO(スーモ)を見た」と問い合わせください | Building coverage, floor area ratio 建ぺい率・容積率 | | 60% ・ 200% 60%・200% | Time residents 入居時期 | | Immediate available 即入居可 | Land of the right form 土地の権利形態 | | Ownership 所有権 | Structure and method of construction 構造・工法 | | Wooden 2-story 木造2階建 | Renovation リフォーム | | 2013 November interior renovation completed (wall) 2013年11月内装リフォーム済(壁) | Use district 用途地域 | | Unspecified 無指定 | Overview and notices その他概要・特記事項 | | Contact: Takayanagi, Facilities: Public Water Supply, This sewage, All-electric, Parking: car space 担当者:高柳、設備:公営水道、本下水、オール電化、駐車場:カースペース | Company profile 会社概要 | | <Seller> Governor of Fukuoka Prefecture (1) No. 016738 (Ltd.) Reprice Kyushu Yubinbango812-0020 Fukuoka, Hakata-ku, Fukuoka City Tsumashoji 13-26 Crescent building first floor <売主>福岡県知事(1)第016738号(株)リプライス九州〒812-0020 福岡県福岡市博多区対馬小路13-26クレセントビル1階 |
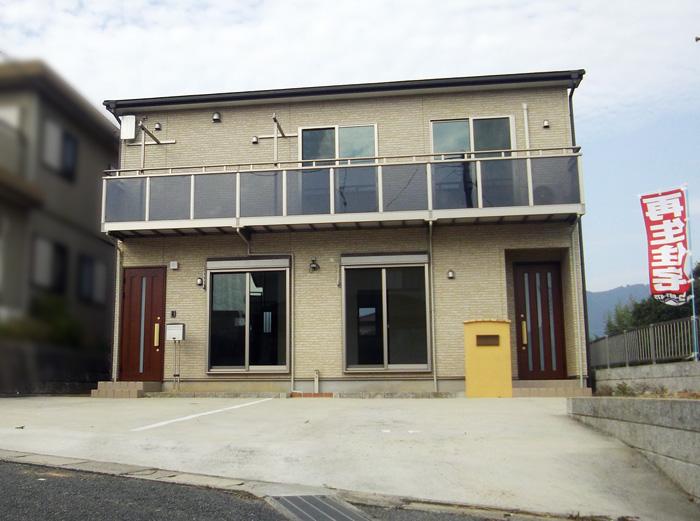 Local appearance photo
現地外観写真
Floor plan間取り図 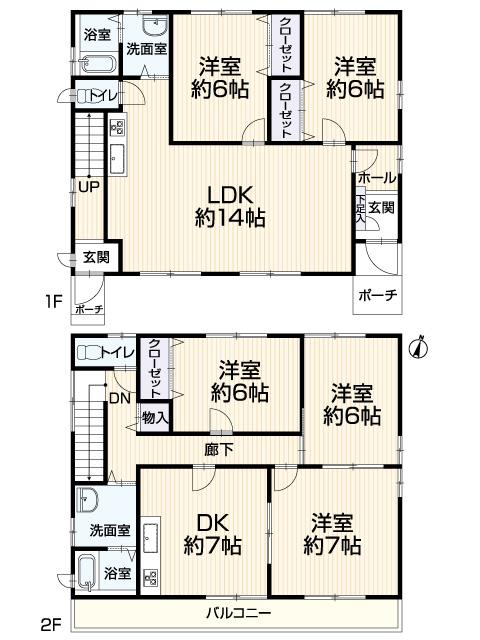 19,800,000 yen, 5LDDKK, Land area 258.54 sq m , Building area 131.2 sq m
1980万円、5LDDKK、土地面積258.54m2、建物面積131.2m2
Livingリビング 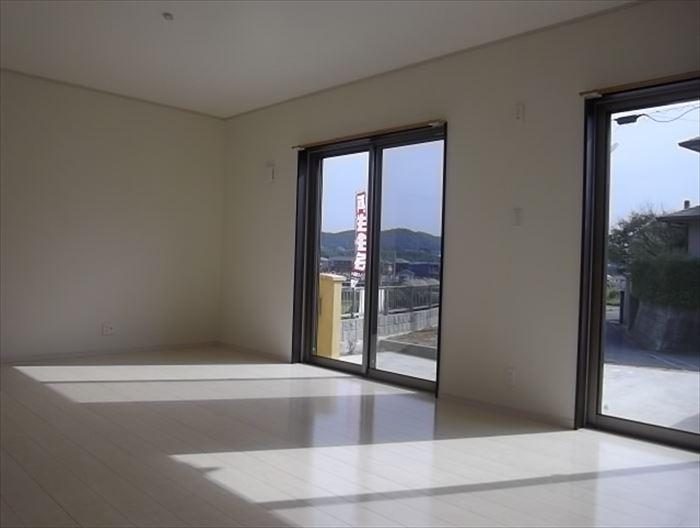 1F sunny living
1F日当たりの良いリビング
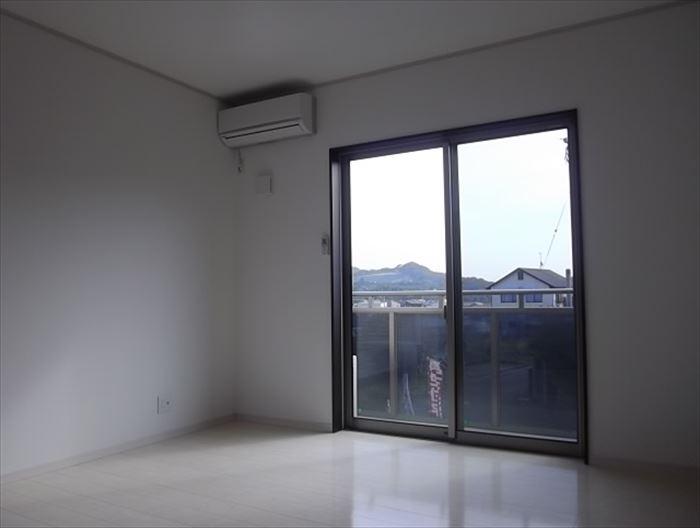 2F sunny living
2F日当たりの良いリビング
Bathroom浴室 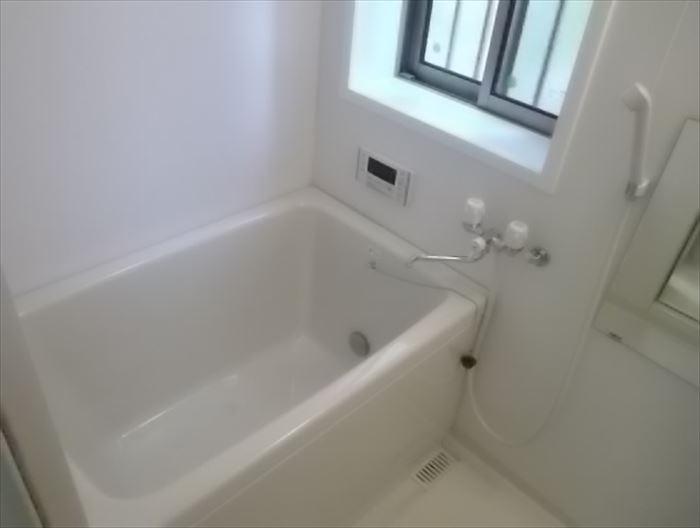 Bathing the 1F fatigue is healed
1F疲れが癒されるお風呂
Kitchenキッチン 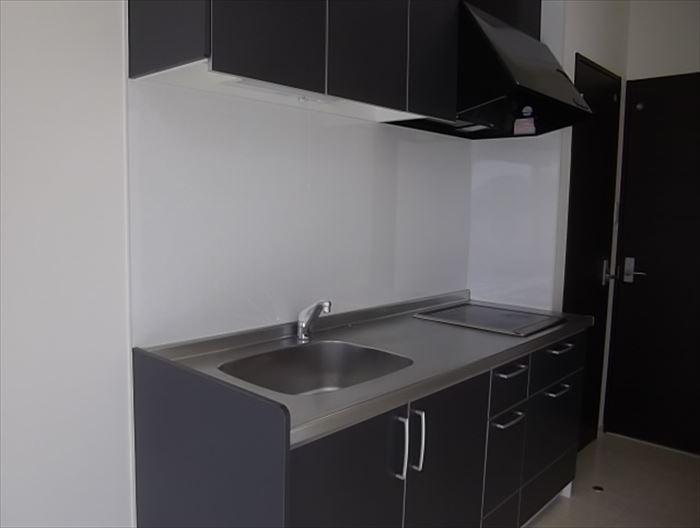 1F easy-to-use kitchen
1F使い勝手の良いキッチン
Non-living roomリビング以外の居室 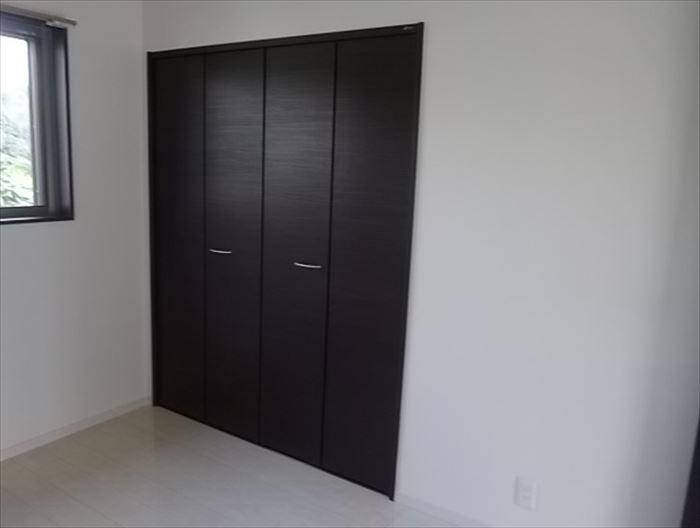 Western-style with a 1F closet
1Fクローゼットのある洋室
Wash basin, toilet洗面台・洗面所 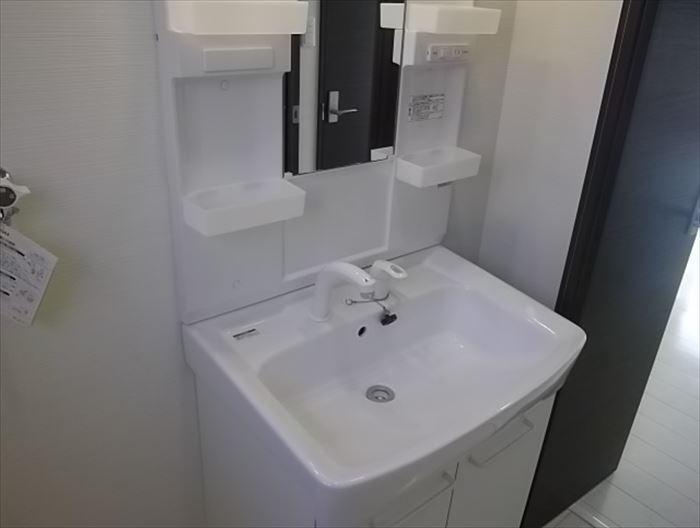 Easy-to-use wash basin in 1F compact
1Fコンパクトで使い易い洗面台
Toiletトイレ 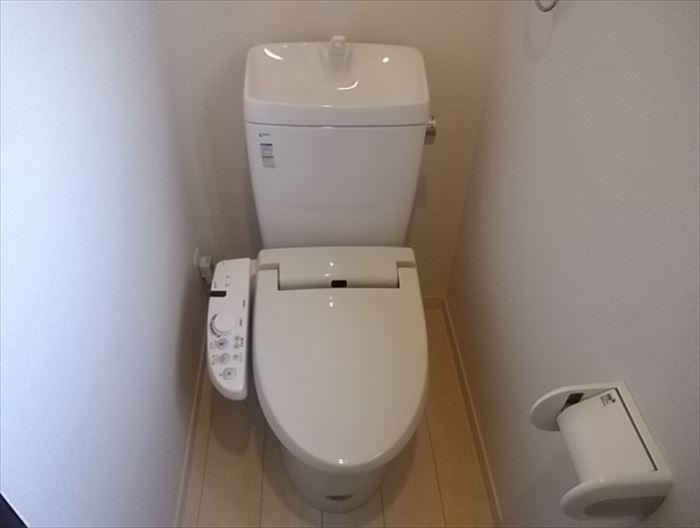 Clean toilet
キレイなトイレ
Balconyバルコニー 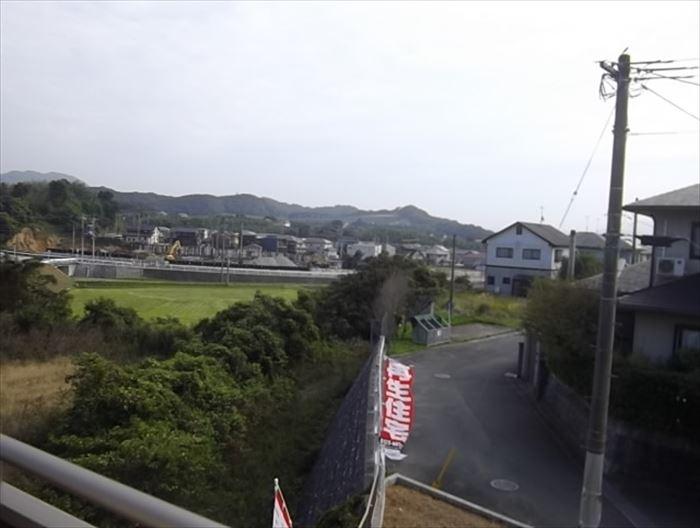 2F view of good veranda
2F眺望の良いベランダ
Other introspectionその他内観 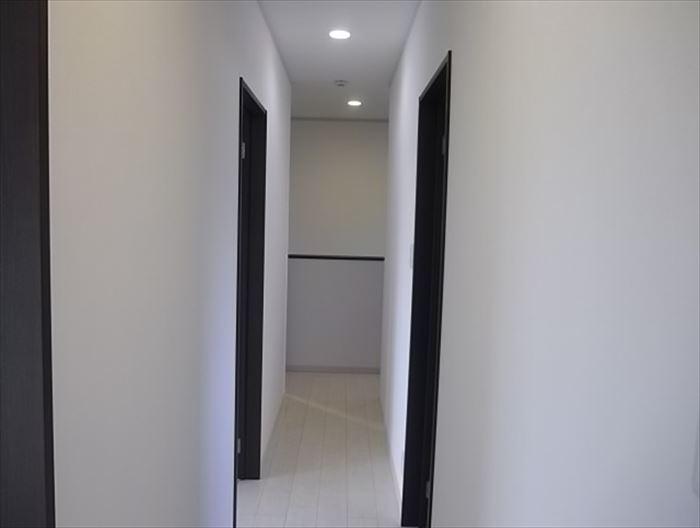 Bright hallway 2F white keynote
2F白基調で明るい廊下
Bathroom浴室 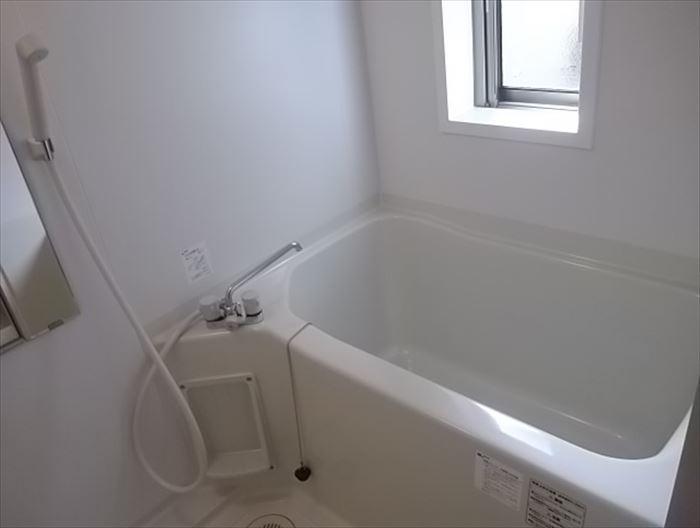 2F easy-to-use bath
2F使い易いお風呂
Kitchenキッチン 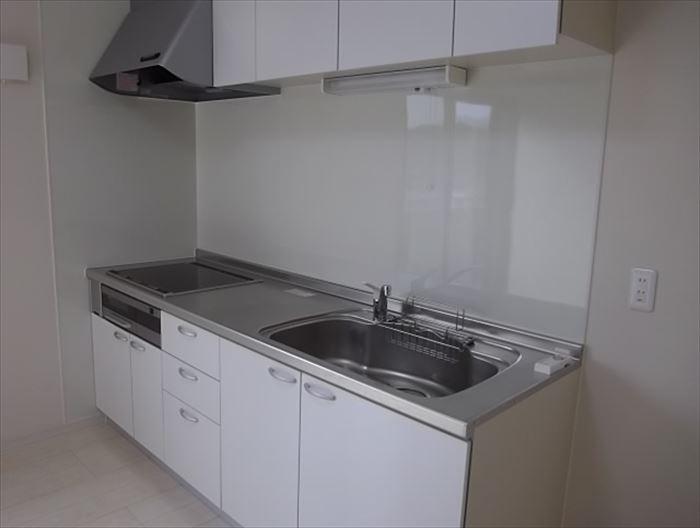 Compact kitchen of 2F white keynote
2F白基調のコンパクトキッチン
Non-living roomリビング以外の居室 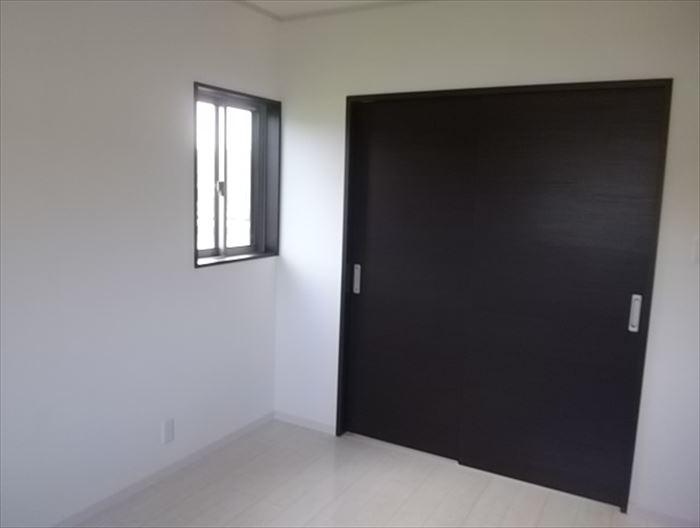 Western-style 2F a large closet
2F大きなクローゼットのある洋室
Wash basin, toilet洗面台・洗面所 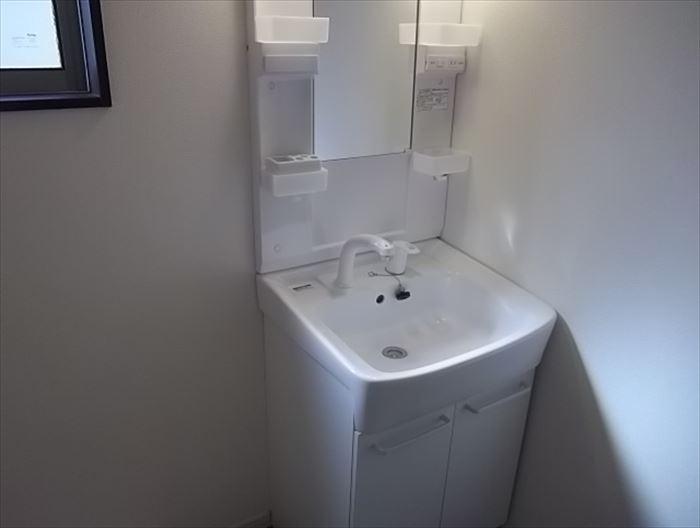 Easy-to-use wash basin in the 2F compact
2Fコンパクトで使い易い洗面台
Location
|
















