Used Homes » Kyushu » Fukuoka Prefecture » Munakata
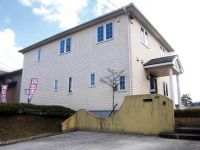 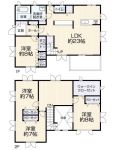
| | Fukuoka Prefecture Munakata 福岡県宗像市 |
| JR Kagoshima Main Line "Togo" walk 44 minutes JR鹿児島本線「東郷」歩44分 |
| ◆ 3LDK, Imported housing of all-electric. ◆ "Hikari months hill center" stop walk about 3 minutes. ◆ Turnkey in the pre-renovation construction. ◆ Play house Reprice ◆3LDK、オール電化の輸入住宅。◆「ひかりヶ丘中央」停徒歩約3分。◆リフォーム施工済みで即入居可能。◆再生住宅リプライス |
Features pickup 特徴ピックアップ | | Parking two Allowed / LDK20 tatami mats or more / Land 50 square meters or more / Interior renovation / Washbasin with shower / 2-story / Warm water washing toilet seat / Walk-in closet / All-electric 駐車2台可 /LDK20畳以上 /土地50坪以上 /内装リフォーム /シャワー付洗面台 /2階建 /温水洗浄便座 /ウォークインクロゼット /オール電化 | Event information イベント情報 | | Local guide Board (Please be sure to ask in advance) schedule / During the public individual guidance [every day] Ongoing! Tour date and time, please consult. ※ The time of booking please use the "e-mail" or "toll-free". (1) "mail" ... Please use the email form in the Sumo. (2) "toll-free" ... 0120-001-475 (toll free) We tell and "saw the Sumo", What is the "Property Name". 現地案内会(事前に必ずお問い合わせください)日程/公開中個別案内【毎日】実施中!見学日時ご相談下さい。※ご予約の際には「メール」または「フリーダイヤル」をご利用下さい。 (1)「メール」…スーモ内のメールフォームをご利用下さい。 (2)「フリーダイヤル」…0120-001-475(通話料無料) 「スーモを見た」とお伝えいただき、「物件名」を教えて下さい。 | Price 価格 | | 21,800,000 yen 2180万円 | Floor plan 間取り | | 3LDK 3LDK | Units sold 販売戸数 | | 1 units 1戸 | Land area 土地面積 | | 327.9 sq m (99.18 tsubo) (Registration) 327.9m2(99.18坪)(登記) | Building area 建物面積 | | 143.87 sq m (43.52 tsubo) (Registration) 143.87m2(43.52坪)(登記) | Driveway burden-road 私道負担・道路 | | Nothing, North 6m width 無、北6m幅 | Completion date 完成時期(築年月) | | August 2003 2003年8月 | Address 住所 | | Fukuoka Prefecture Munakata Hikari months hill 5-chome 12 address 8 福岡県宗像市ひかりヶ丘5丁目12番地8 | Traffic 交通 | | JR Kagoshima Main Line "Togo" walk 44 minutes
JR Kagoshima Main Line "Akama" walk 53 minutes
JR Kagoshima Main Line "education Ohmae" walk 77 minutes JR鹿児島本線「東郷」歩44分
JR鹿児島本線「赤間」歩53分
JR鹿児島本線「教育大前」歩77分
| Related links 関連リンク | | [Related Sites of this company] 【この会社の関連サイト】 | Person in charge 担当者より | | Rep Tsubone 担当者坪根 | Contact お問い合せ先 | | (Ltd.) Reprice Kyushu TEL: 0120-976435 [Toll free] Please contact the "saw SUUMO (Sumo)" (株)リプライス九州TEL:0120-976435【通話料無料】「SUUMO(スーモ)を見た」と問い合わせください | Building coverage, floor area ratio 建ぺい率・容積率 | | 40% ・ 60% 40%・60% | Time residents 入居時期 | | Immediate available 即入居可 | Land of the right form 土地の権利形態 | | Ownership 所有権 | Structure and method of construction 構造・工法 | | Wooden 2-story 木造2階建 | Renovation リフォーム | | December 2013 interior renovation completed 2013年12月内装リフォーム済 | Use district 用途地域 | | One low-rise 1種低層 | Overview and notices その他概要・特記事項 | | Contact: Tsubone, Facilities: Public Water Supply, This sewage, All-electric, Parking: car space 担当者:坪根、設備:公営水道、本下水、オール電化、駐車場:カースペース | Company profile 会社概要 | | <Seller> Governor of Fukuoka Prefecture (1) No. 016738 (Ltd.) Reprice Kyushu Yubinbango812-0020 Fukuoka, Hakata-ku, Fukuoka City Tsumashoji 13-26 Crescent building first floor <売主>福岡県知事(1)第016738号(株)リプライス九州〒812-0020 福岡県福岡市博多区対馬小路13-26クレセントビル1階 |
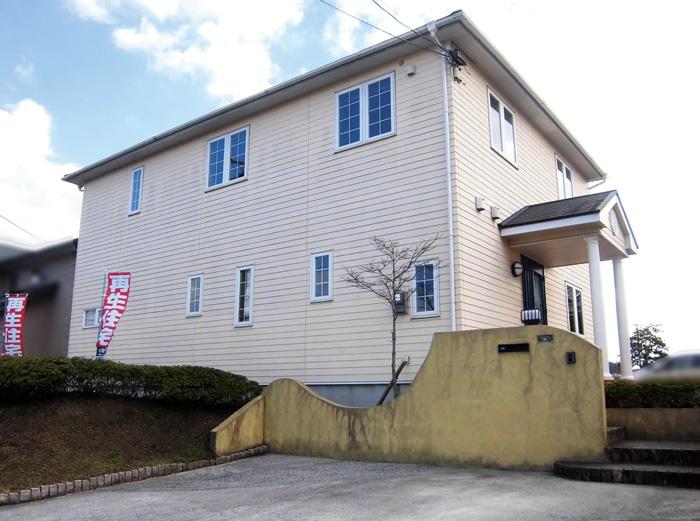 Local appearance photo
現地外観写真
Floor plan間取り図 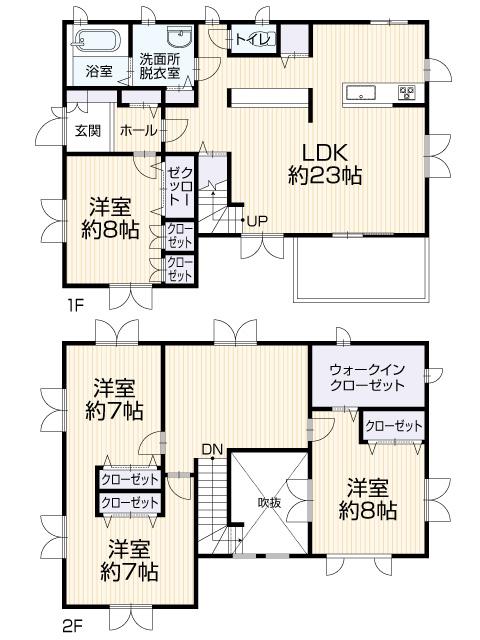 21,800,000 yen, 3LDK, Land area 327.9 sq m , Building area 143.87 sq m
2180万円、3LDK、土地面積327.9m2、建物面積143.87m2
Livingリビング 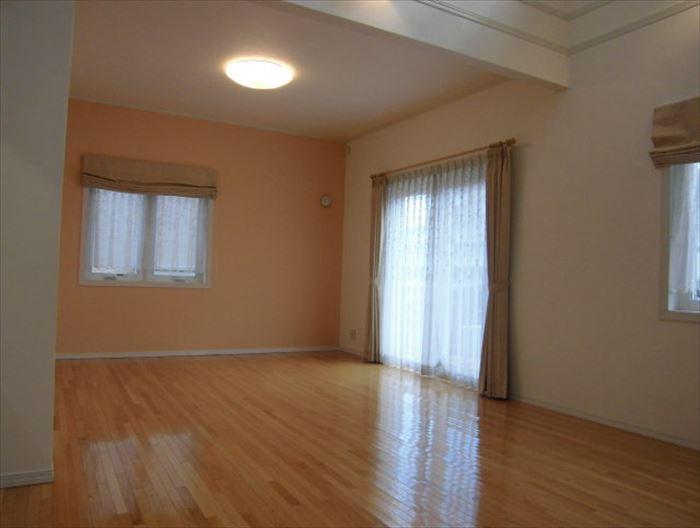 Spacious living
広々としたリビング
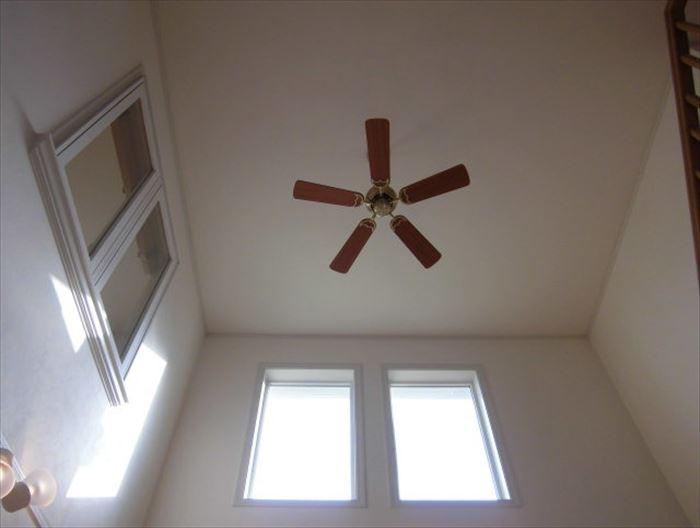 Atrium of the loose space
ゆったり空間の吹抜け
Bathroom浴室 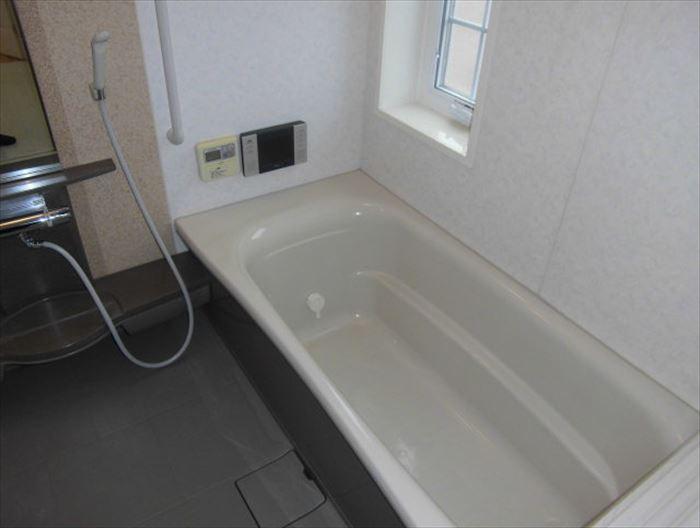 Bathing can be relaxed
ゆったりできるお風呂
Kitchenキッチン 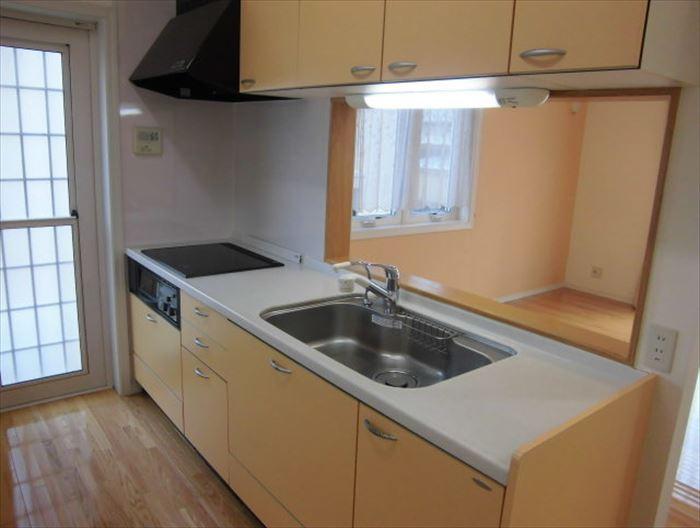 Popular face-to-face kitchen
人気の対面式キッチン
Non-living roomリビング以外の居室 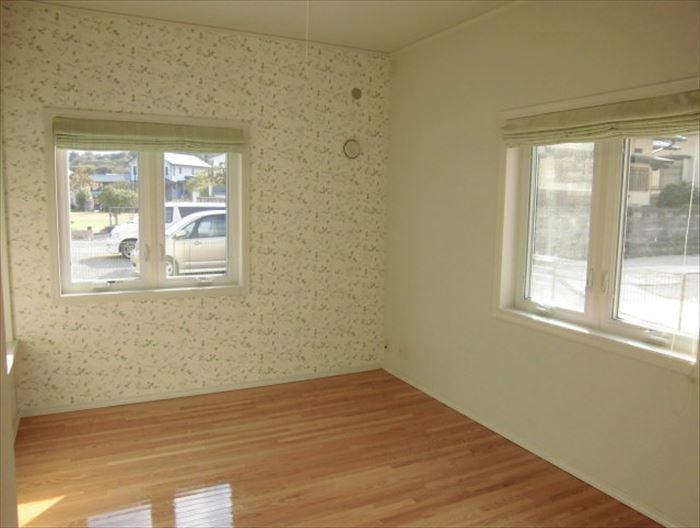 Bright 1 Kaiyoshitsu
明るい1階洋室
Entrance玄関 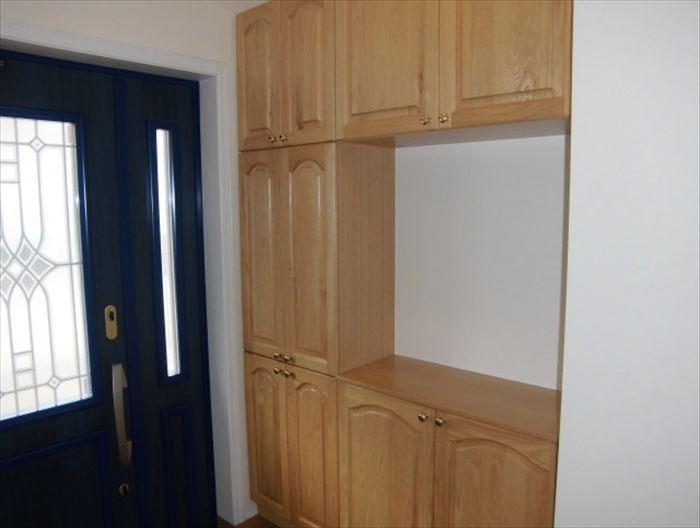 Shoe box that can be many storage
多く収納できるシューズボックス
Wash basin, toilet洗面台・洗面所 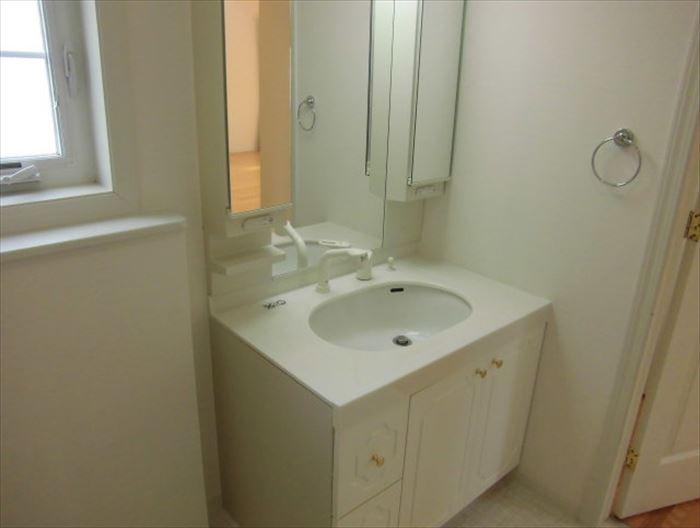 Washstand easy-to-use
使い勝手の良い洗面台
Receipt収納 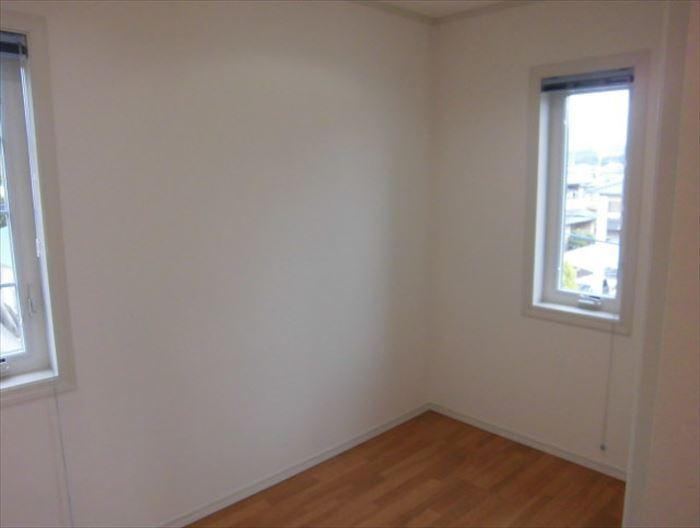 Walk-in closet of a large capacity
大容量のウォークインクローゼット
Toiletトイレ 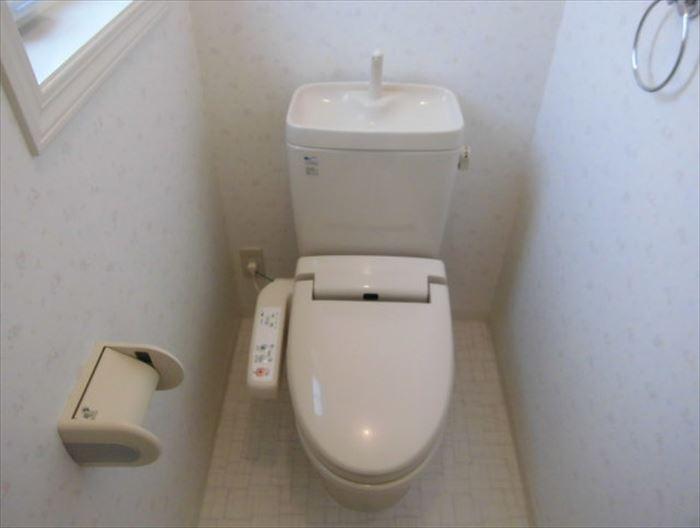 Bidet with toilet
ウォシュレット付きトイレ
Garden庭 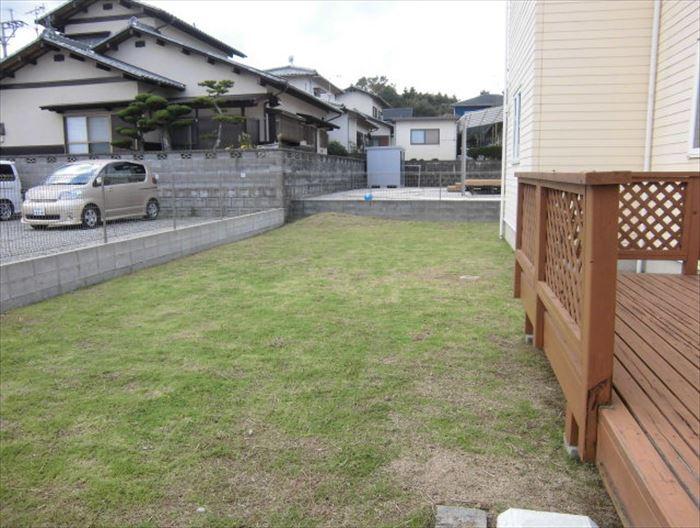 Backyard with space
スペースのある裏庭
Other introspectionその他内観 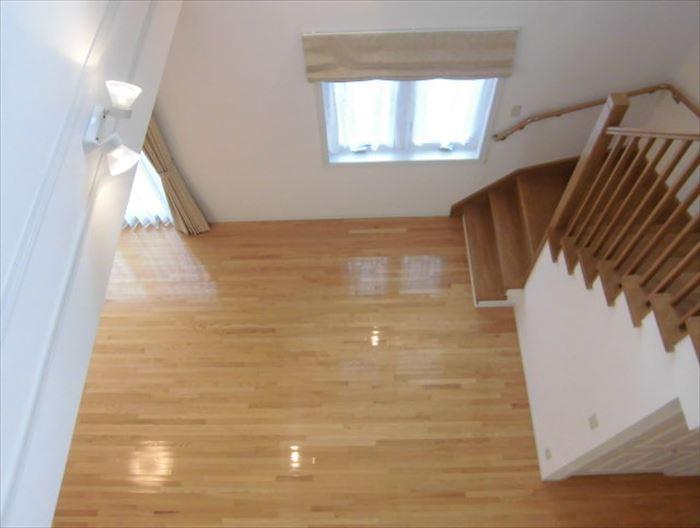 The view from the second floor of the living room
2階からリビングの眺め
Kitchenキッチン 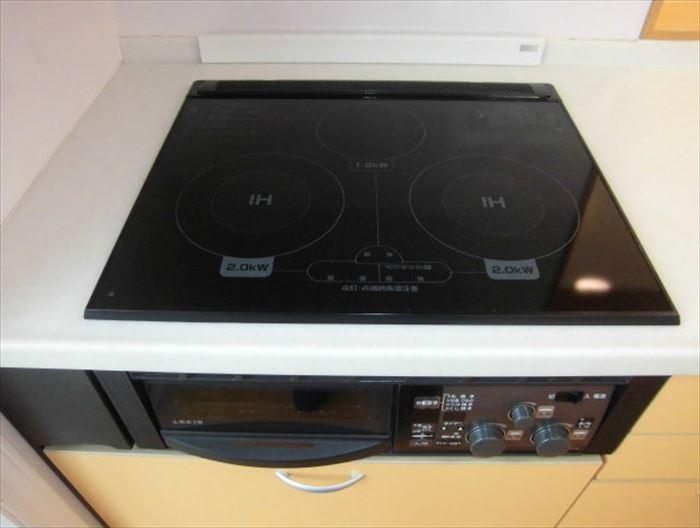 Convenient IH stove
便利なIHコンロ
Non-living roomリビング以外の居室 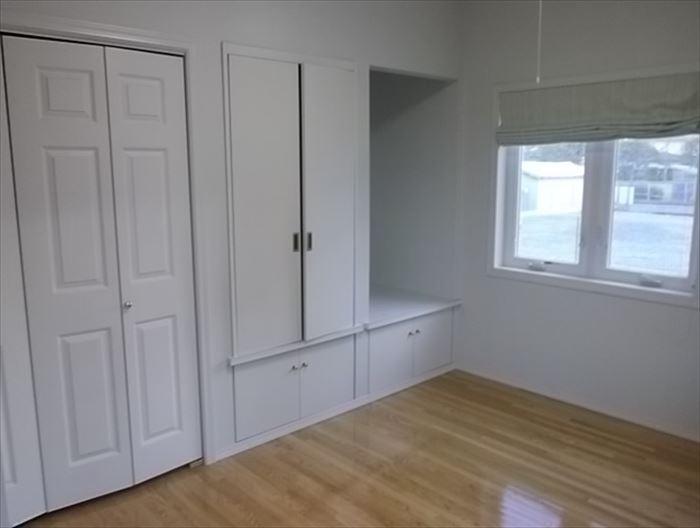 It housed many 1 Kaiyoshitsu
収納多い1階洋室
Kitchenキッチン 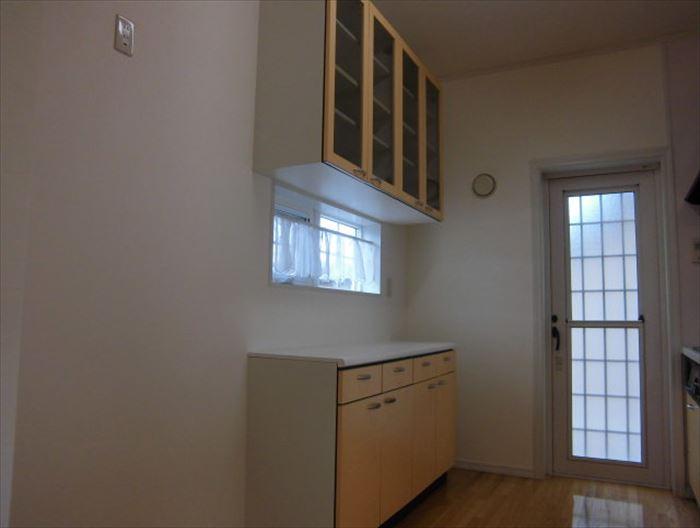 Hanging cupboard storage enhancement
収納充実の吊り戸棚
Non-living roomリビング以外の居室 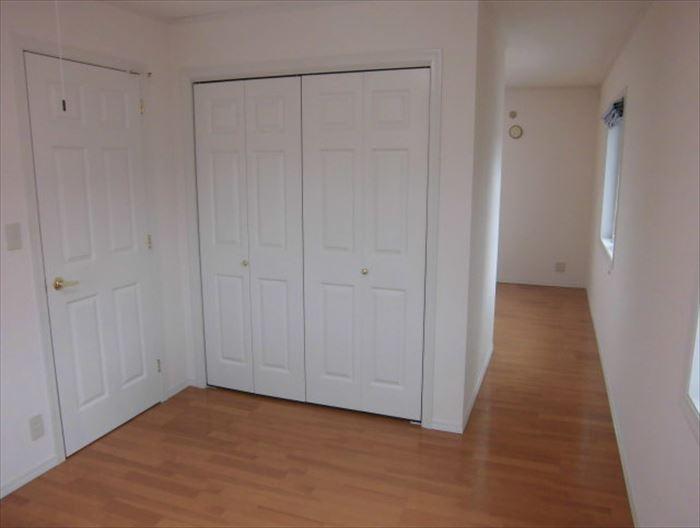 Closet with two Kaiyoshitsu
クローゼット付きの2階洋室
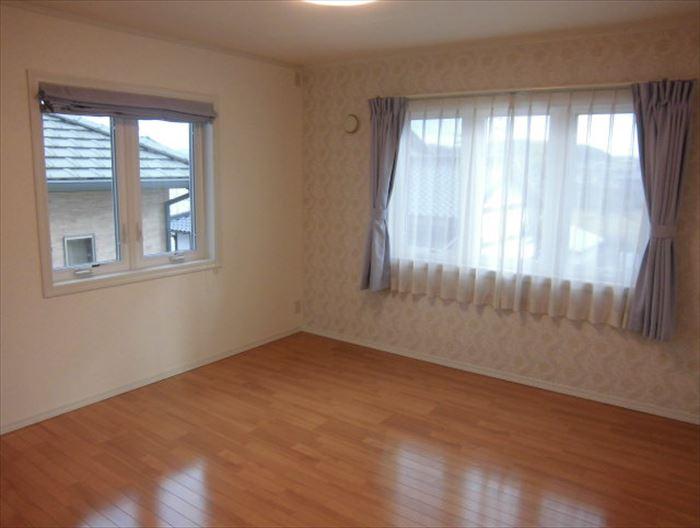 Second floor bedroom of the calm atmosphere
落ち着いた雰囲気の2階寝室
Location
|



















