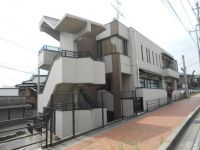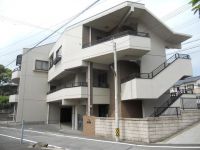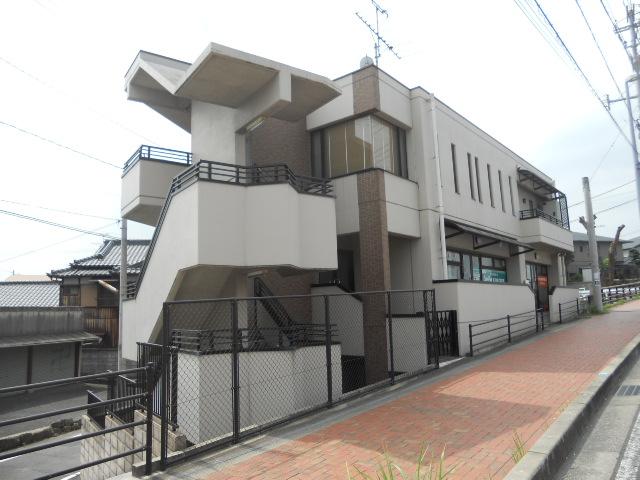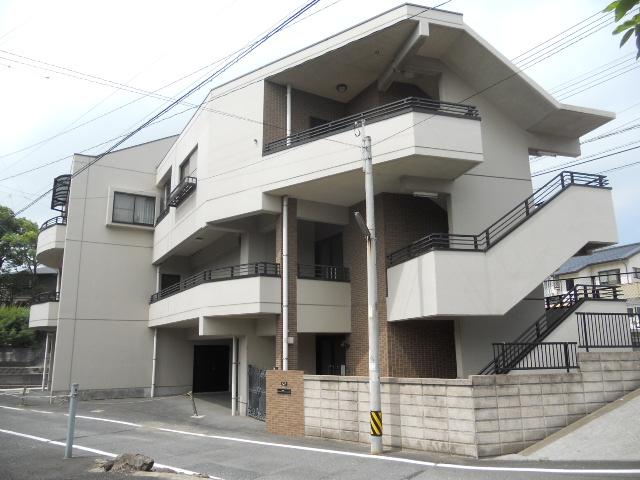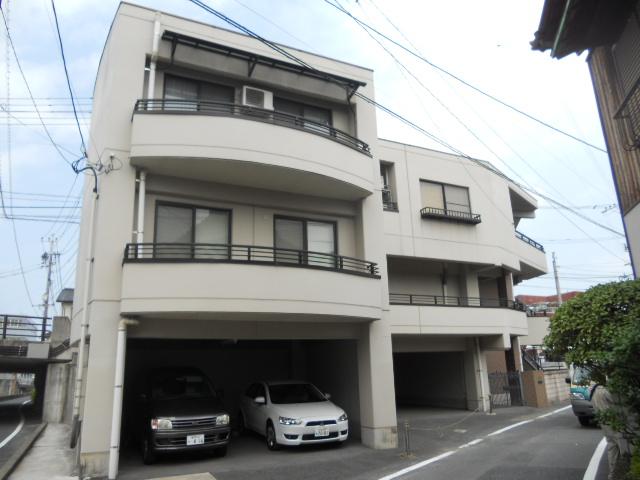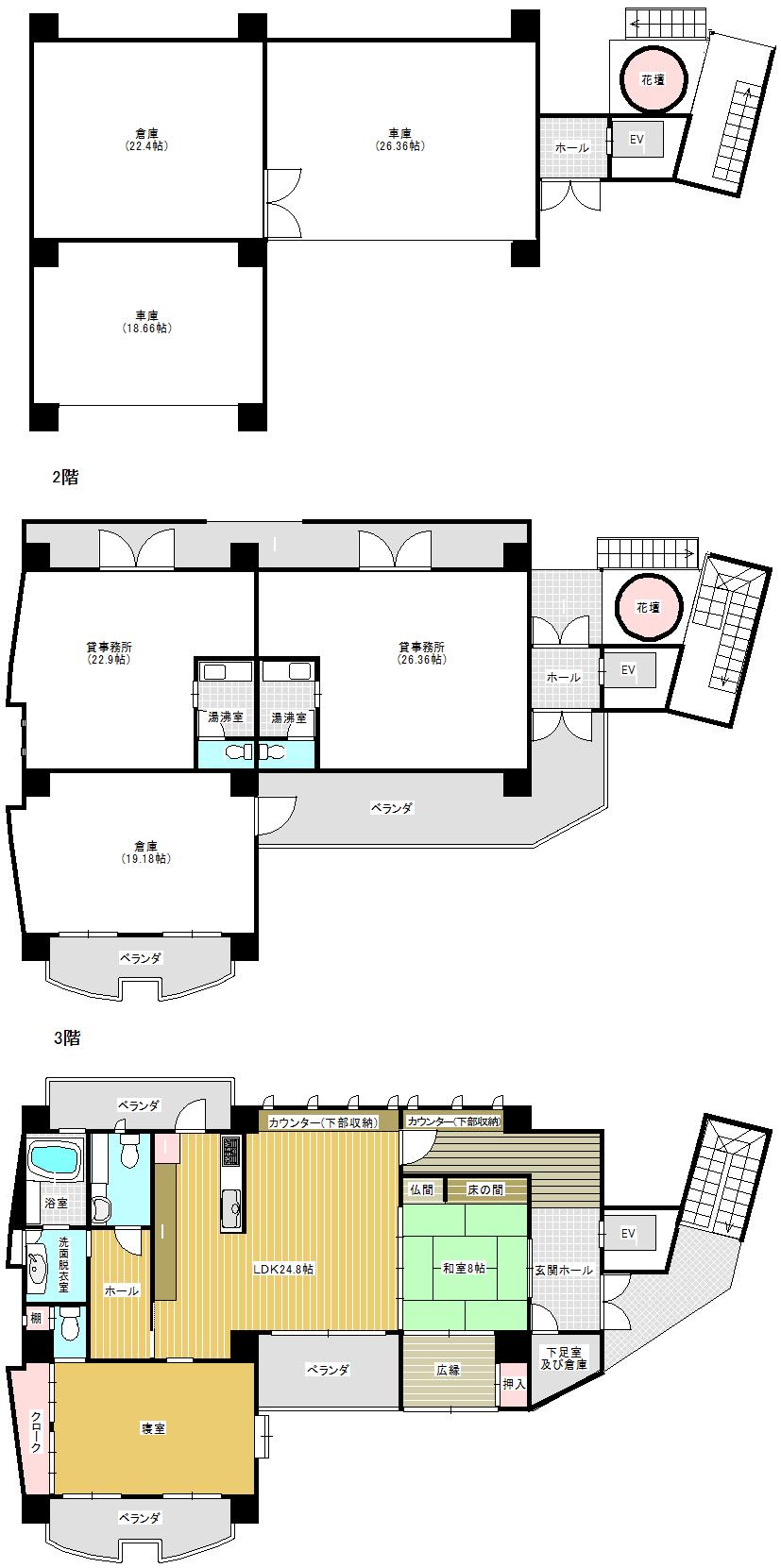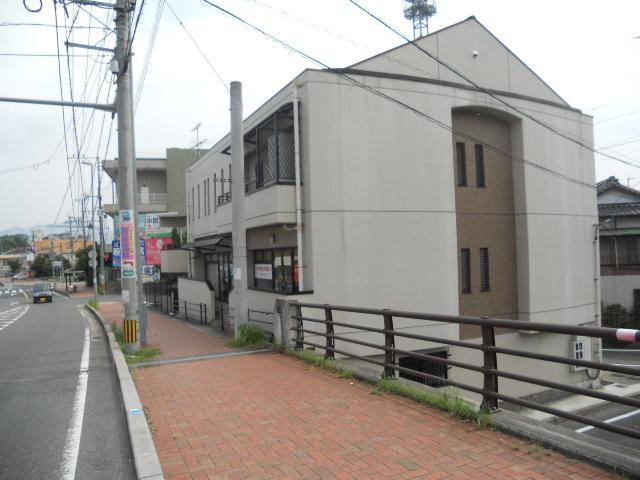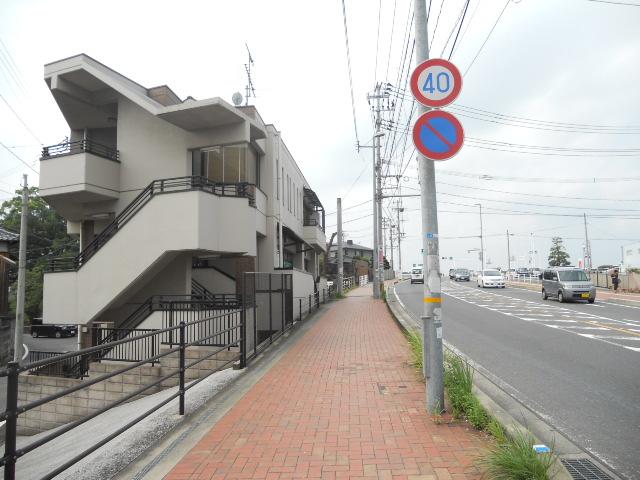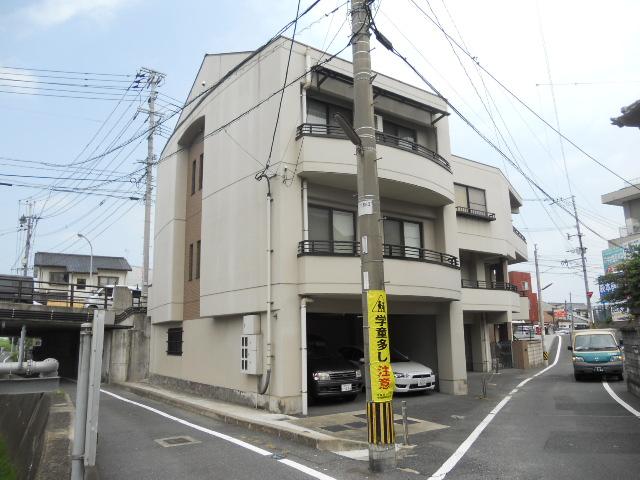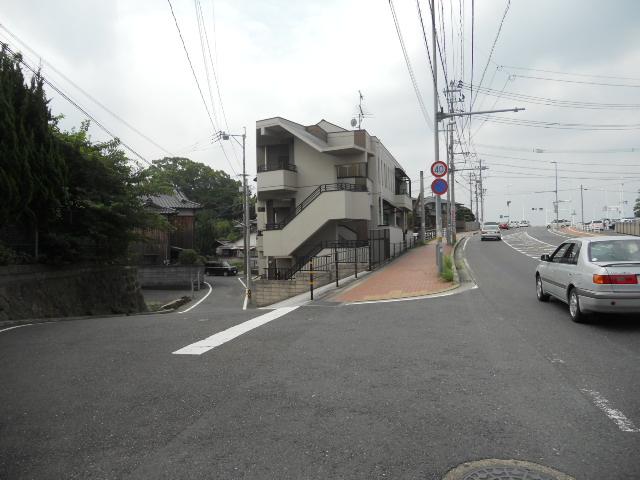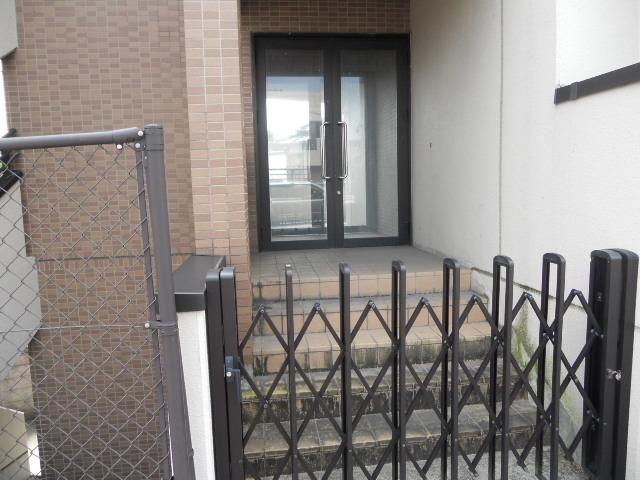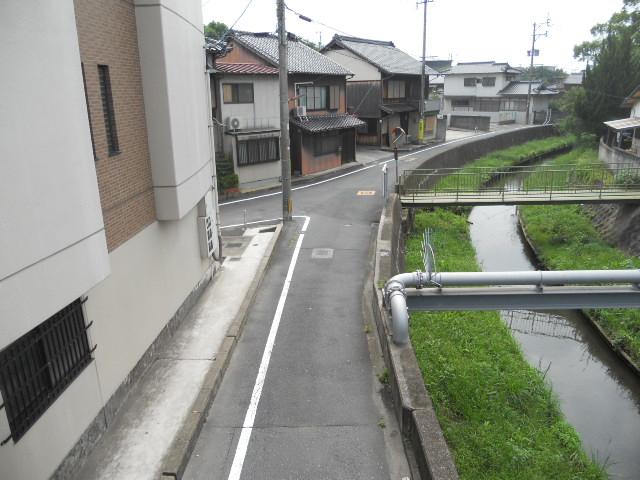|
|
Fukuoka Prefecture intermediate City
福岡県中間市
|
|
Nishitetsu "newcomer" walk 1 minute
西鉄バス「新手」歩1分
|
|
Parking three or more possible, LDK20 tatami mats or more, Land 50 square meters or more, It is close to the city
駐車3台以上可、LDK20畳以上、土地50坪以上、市街地が近い
|
|
North ・ South ・ Sessu on the west side road. Along the main street. 1 floor: used as a parking lot. Second floor: the office one room in rent. 3 floor: in residence.
北側・南側・西側公道に接す。大通り沿い。1階部分:駐車場として使用。2階部分:事務所1室賃貸中。3階部分:居住中。
|
Features pickup 特徴ピックアップ | | Parking three or more possible / LDK20 tatami mats or more / Land 50 square meters or more / It is close to the city 駐車3台以上可 /LDK20畳以上 /土地50坪以上 /市街地が近い |
Price 価格 | | 59,800,000 yen 5980万円 |
Floor plan 間取り | | 5LDK + 3S (storeroom) 5LDK+3S(納戸) |
Units sold 販売戸数 | | 1 units 1戸 |
Land area 土地面積 | | 269.97 sq m (registration) 269.97m2(登記) |
Building area 建物面積 | | 380.14 sq m (registration) 380.14m2(登記) |
Driveway burden-road 私道負担・道路 | | Nothing 無 |
Completion date 完成時期(築年月) | | October 2002 2002年10月 |
Address 住所 | | Fukuoka Prefecture intermediate City intermediate 2 福岡県中間市中間2 |
Traffic 交通 | | Nishitetsu "newcomer" walk 1 minute Chikuho electric railway "Chikuho intermediate" walk 11 minutes
JR Chikuhō Main Line "Chikuzenhabu" walk 12 minutes 西鉄バス「新手」歩1分筑豊電気鉄道「筑豊中間」歩11分
JR筑豊本線「筑前垣生」歩12分
|
Person in charge 担当者より | | [Regarding this property.] Before the middle City office eyes 1 floor: Warehouse ● 2 floor: office ● 3 floor: Residential 【この物件について】中間市役場目の前 1階部分:倉庫●2階部分:事務所●3階部分:住居 |
Contact お問い合せ先 | | TEL: 0800-603-2931 [Toll free] mobile phone ・ Also available from PHS
Caller ID is not notified
Please contact the "saw SUUMO (Sumo)"
If it does not lead, If the real estate company TEL:0800-603-2931【通話料無料】携帯電話・PHSからもご利用いただけます
発信者番号は通知されません
「SUUMO(スーモ)を見た」と問い合わせください
つながらない方、不動産会社の方は
|
Building coverage, floor area ratio 建ぺい率・容積率 | | 80% ・ 300% 80%・300% |
Time residents 入居時期 | | Consultation 相談 |
Land of the right form 土地の権利形態 | | Ownership 所有権 |
Structure and method of construction 構造・工法 | | RC3 story RC3階建 |
Use district 用途地域 | | Commerce 商業 |
Overview and notices その他概要・特記事項 | | Facilities: Public Water Supply, Individual septic tank, Parking: Garage 設備:公営水道、個別浄化槽、駐車場:車庫 |
Company profile 会社概要 | | <Mediation> Minister of Land, Infrastructure and Transport (3) No. 006432 (Corporation), Fukuoka Prefecture Building Lots and Buildings Transaction Business Association (One company) Kyushu Real Estate Fair Trade Council member (Ltd.) Property department store Hirota headquarters Yubinbango806-0062 Kitakyushu, Fukuoka Prefecture Yahatanishi-ku Betto-cho 26-1 <仲介>国土交通大臣(3)第006432号(公社)福岡県宅地建物取引業協会会員 (一社)九州不動産公正取引協議会加盟(株)不動産のデパートひろた本社〒806-0062 福岡県北九州市八幡西区別当町26-1 |
