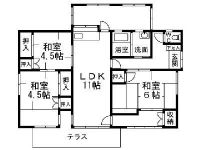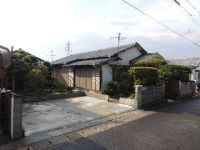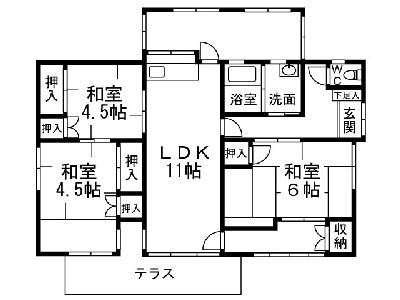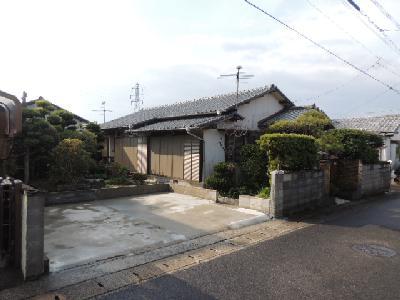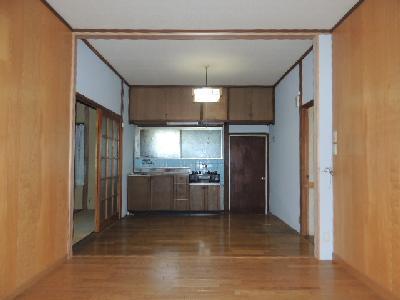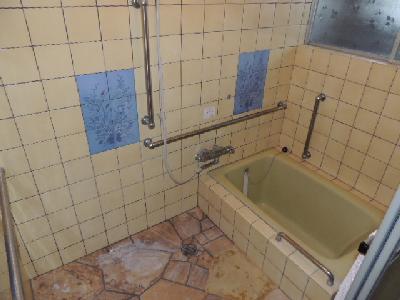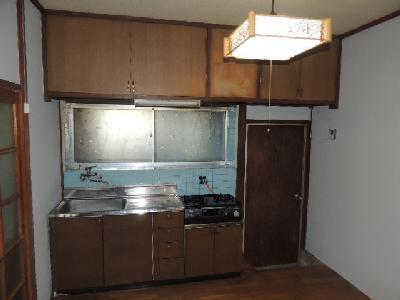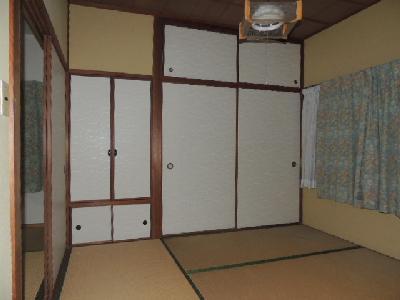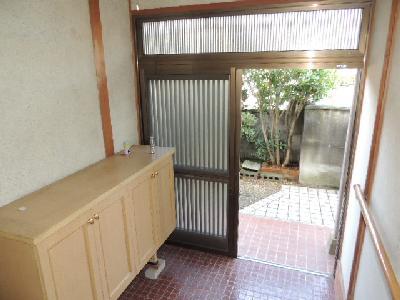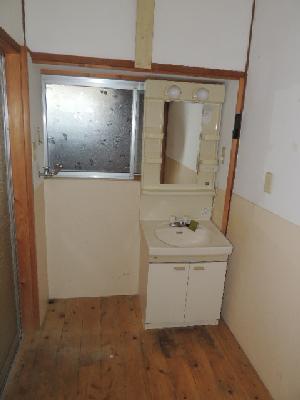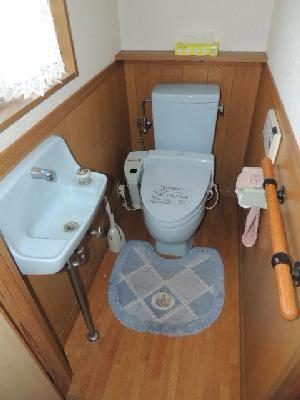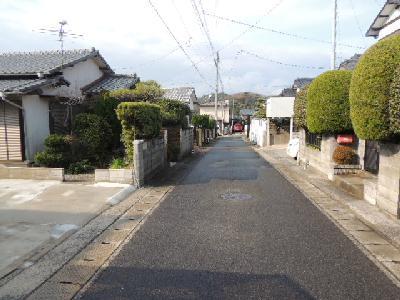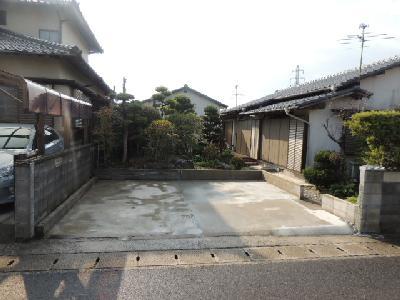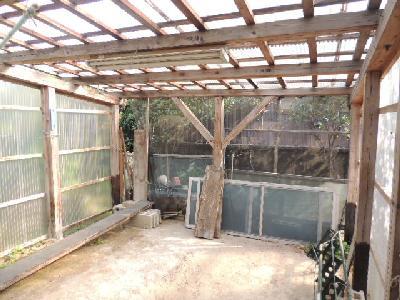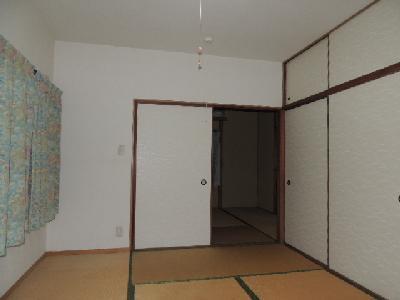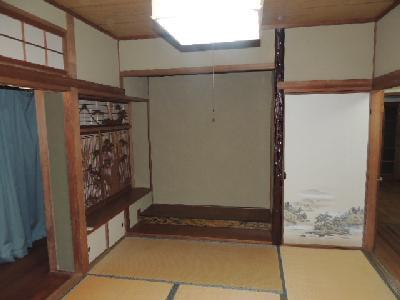|
|
Fukuoka Prefecture intermediate City
福岡県中間市
|
|
Chikuho electric railway "Toritani" walk 11 minutes
筑豊電気鉄道「通谷」歩11分
|
|
Caring is a good one-story. Parking number Add 2 ~ 3 units can be (on construction)
お手入れ良好な平屋です。駐車台数 追加2 ~ 3台可能です(要工事)
|
|
A quiet residential area, Parking two Allowed, Wood deck, Land 50 square meters or more
閑静な住宅地、駐車2台可、ウッドデッキ、土地50坪以上
|
Features pickup 特徴ピックアップ | | Parking two Allowed / Land 50 square meters or more / A quiet residential area / Wood deck 駐車2台可 /土地50坪以上 /閑静な住宅地 /ウッドデッキ |
Price 価格 | | 9 million yen 900万円 |
Floor plan 間取り | | 3LDK 3LDK |
Units sold 販売戸数 | | 1 units 1戸 |
Total units 総戸数 | | 1 units 1戸 |
Land area 土地面積 | | 298.16 sq m (registration) 298.16m2(登記) |
Building area 建物面積 | | 70.15 sq m (registration) 70.15m2(登記) |
Driveway burden-road 私道負担・道路 | | Nothing, Northeast 5m width (contact the road width 16m) 無、北東5m幅(接道幅16m) |
Completion date 完成時期(築年月) | | March 1973 1973年3月 |
Address 住所 | | Fukuoka Prefecture intermediate City hoop 4 福岡県中間市太賀4 |
Traffic 交通 | | Chikuho electric railway "Toritani" walk 11 minutes
Chikuho electric railway "Sangamori" walk 16 minutes
Chikuho electric railway "east intermediate" walk 17 minutes 筑豊電気鉄道「通谷」歩11分
筑豊電気鉄道「三ヶ森」歩16分
筑豊電気鉄道「東中間」歩17分
|
Person in charge 担当者より | | Person in charge of real-estate and building Watanabe Shozo mediation track record of more than 500. As you can respond to every thing of real estate, We work hard every day. Anything please feel free to contact us. Especially, Property for business, When the sale of real estate, Please contact us by all means once 担当者宅建渡辺 尚三500件を超える仲介実績。不動産のあらゆる事に対応できる様、日々頑張っています。何でもお気軽にご相談ください。特に、事業用物件、不動産の売却の際は、是非一度ご相談ください |
Contact お問い合せ先 | | TEL: 0800-603-1005 [Toll free] mobile phone ・ Also available from PHS
Caller ID is not notified
Please contact the "saw SUUMO (Sumo)"
If it does not lead, If the real estate company TEL:0800-603-1005【通話料無料】携帯電話・PHSからもご利用いただけます
発信者番号は通知されません
「SUUMO(スーモ)を見た」と問い合わせください
つながらない方、不動産会社の方は
|
Building coverage, floor area ratio 建ぺい率・容積率 | | 40% ・ 60% 40%・60% |
Time residents 入居時期 | | Immediate available 即入居可 |
Land of the right form 土地の権利形態 | | Ownership 所有権 |
Structure and method of construction 構造・工法 | | Wooden 1 story 木造1階建 |
Use district 用途地域 | | One low-rise 1種低層 |
Overview and notices その他概要・特記事項 | | Contact: Watanabe Shozo, Facilities: Public Water Supply, This sewage, Parking: Garage 担当者:渡辺 尚三、設備:公営水道、本下水、駐車場:車庫 |
Company profile 会社概要 | | <Mediation> Governor of Fukuoka Prefecture (3) No. 014780 (Ltd.) real estate center Information Center headquarters trafficking Division Yubinbango802-0072 Kitakyushu, Fukuoka Prefecture Kokurakita Ku Higashishinozaki 1-5-1 <仲介>福岡県知事(3)第014780号(株)不動産中央情報センター本社売買課〒802-0072 福岡県北九州市小倉北区東篠崎1-5-1 |
