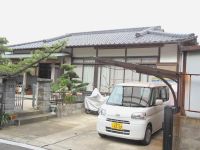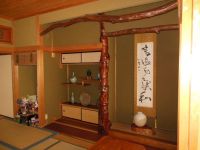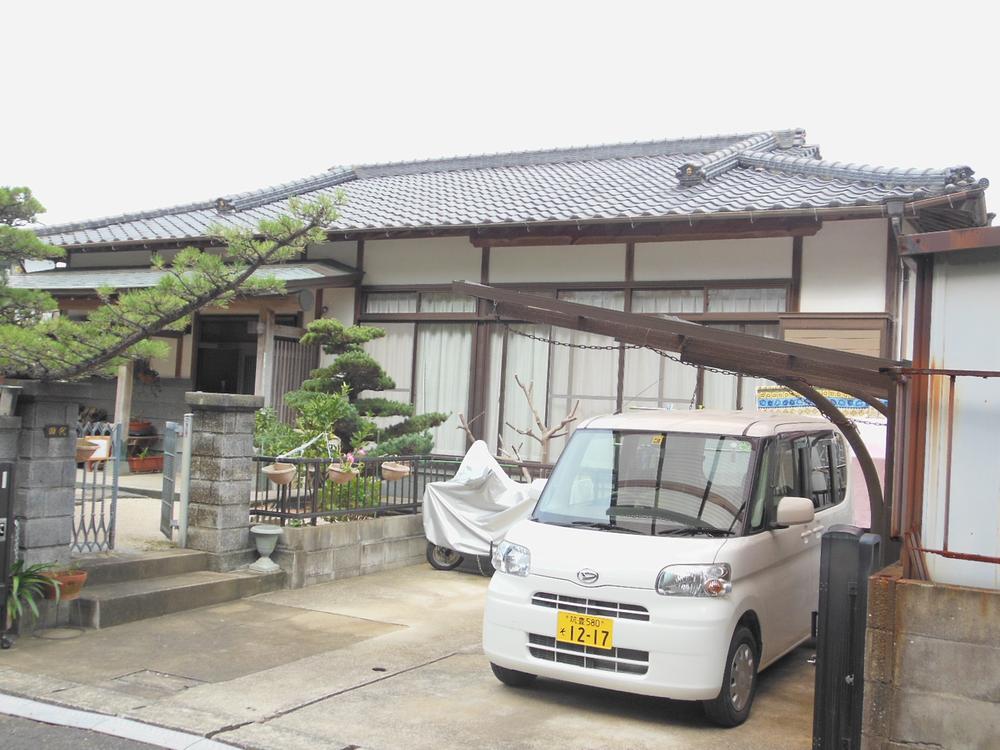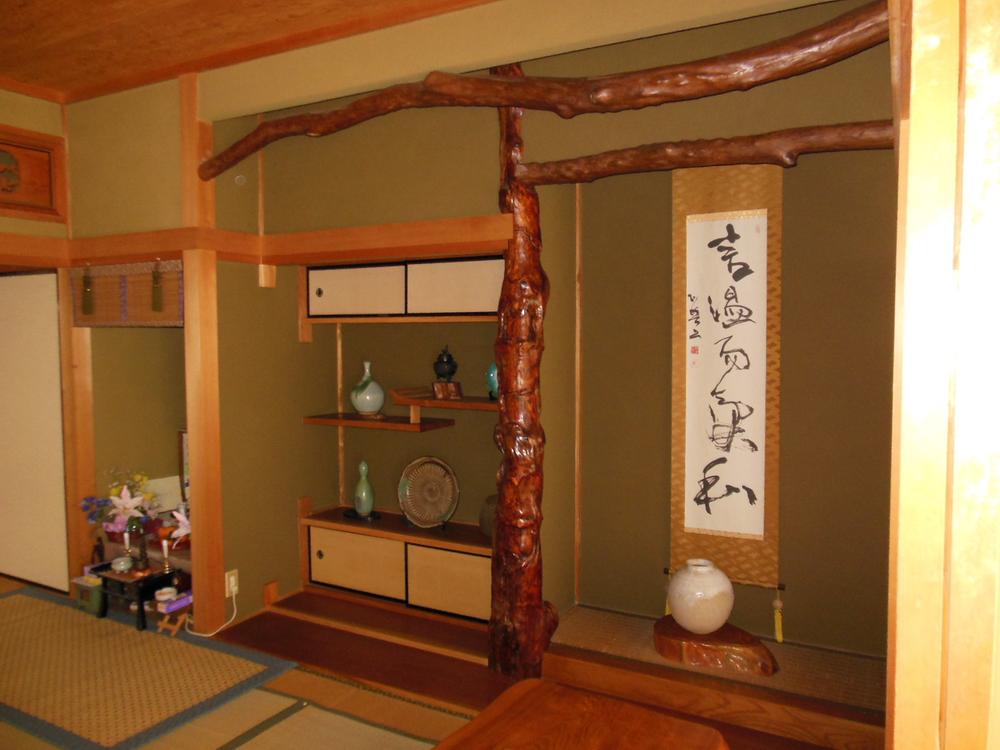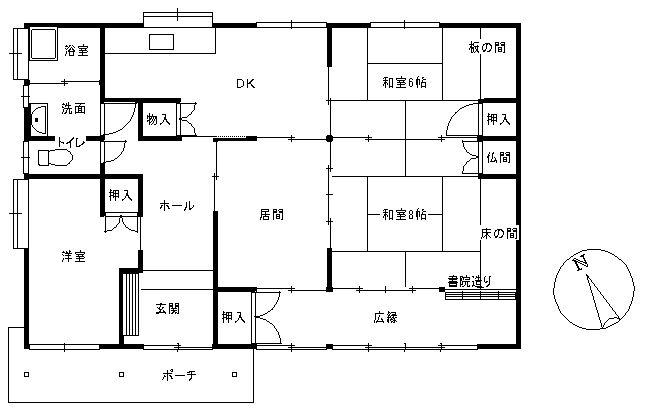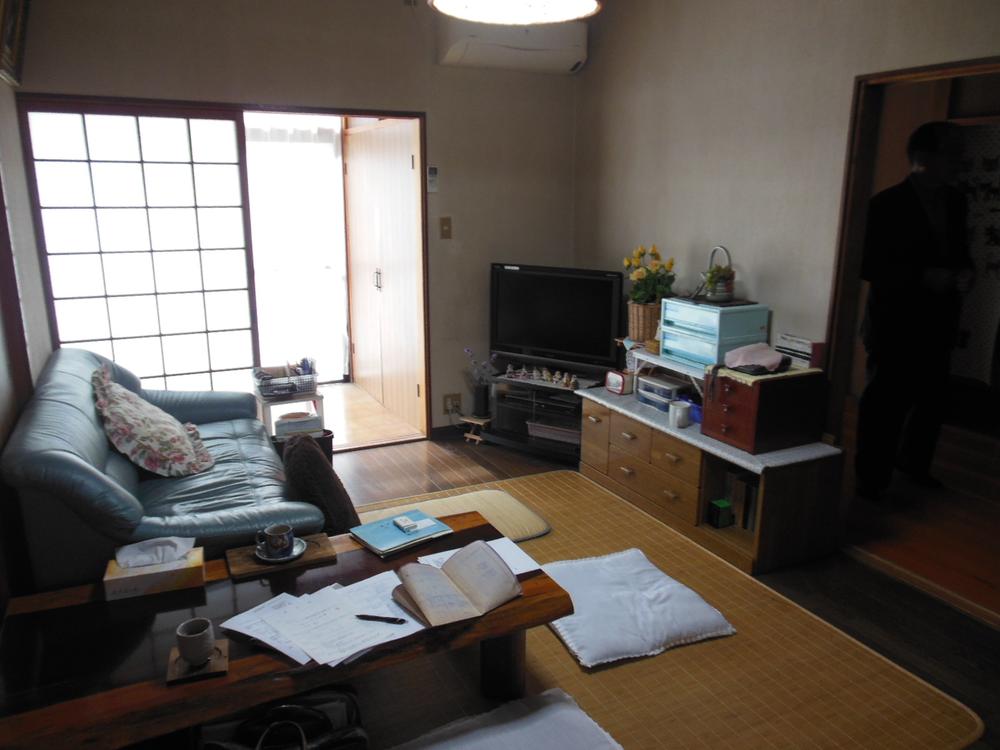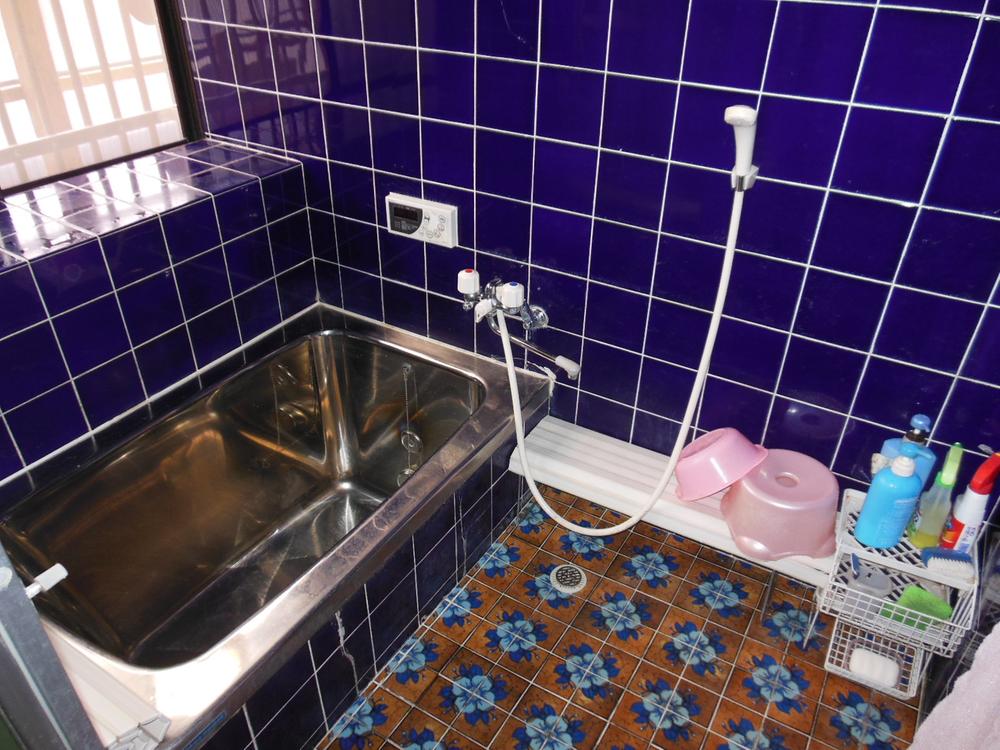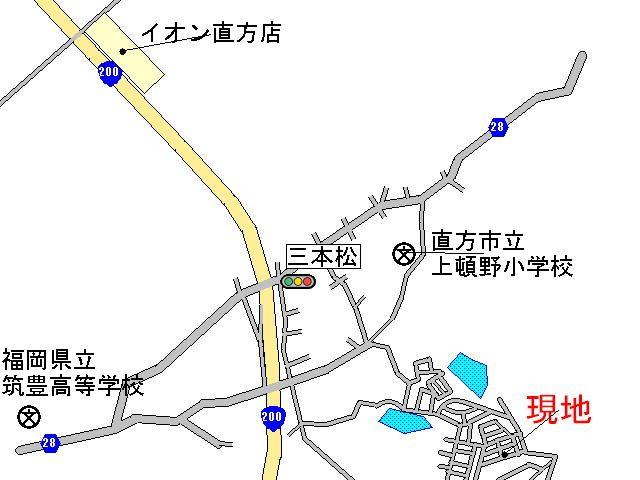|
|
Fukuoka Prefecture Nogata
福岡県直方市
|
|
JR Chikuhō Main Line "rectangular" walk 56 minutes
JR筑豊本線「直方」歩56分
|
|
Parking two Allowed, Land 50 square meters or more, Yang per good, Siemens south road, Home garden, Nantei, Leafy residential area
駐車2台可、土地50坪以上、陽当り良好、南側道路面す、家庭菜園、南庭、緑豊かな住宅地
|
|
Parking two Allowed, Land 50 square meters or more, Yang per good, Siemens south road, Home garden, Nantei, Leafy residential area
駐車2台可、土地50坪以上、陽当り良好、南側道路面す、家庭菜園、南庭、緑豊かな住宅地
|
Features pickup 特徴ピックアップ | | Parking two Allowed / Land 50 square meters or more / Yang per good / Siemens south road / Home garden / Nantei / Leafy residential area 駐車2台可 /土地50坪以上 /陽当り良好 /南側道路面す /家庭菜園 /南庭 /緑豊かな住宅地 |
Price 価格 | | 6.8 million yen 680万円 |
Floor plan 間取り | | 3LDK 3LDK |
Units sold 販売戸数 | | 1 units 1戸 |
Land area 土地面積 | | 264.98 sq m (registration) 264.98m2(登記) |
Building area 建物面積 | | 100.64 sq m (registration) 100.64m2(登記) |
Driveway burden-road 私道負担・道路 | | Nothing, South 5m width (contact the road width 13m), West 5m width (contact the road width 15m) 無、南5m幅(接道幅13m)、西5m幅(接道幅15m) |
Completion date 完成時期(築年月) | | July 1983 1983年7月 |
Address 住所 | | Fukuoka Prefecture Nogata Oaza Ton'no 福岡県直方市大字頓野 |
Traffic 交通 | | JR Chikuhō Main Line "rectangular" walk 56 minutes JR筑豊本線「直方」歩56分
|
Related links 関連リンク | | [Related Sites of this company] 【この会社の関連サイト】 |
Contact お問い合せ先 | | TEL: 0800-603-3295 [Toll free] mobile phone ・ Also available from PHS
Caller ID is not notified
Please contact the "saw SUUMO (Sumo)"
If it does not lead, If the real estate company TEL:0800-603-3295【通話料無料】携帯電話・PHSからもご利用いただけます
発信者番号は通知されません
「SUUMO(スーモ)を見た」と問い合わせください
つながらない方、不動産会社の方は
|
Building coverage, floor area ratio 建ぺい率・容積率 | | 70% ・ 200% 70%・200% |
Time residents 入居時期 | | Consultation 相談 |
Land of the right form 土地の権利形態 | | Ownership 所有権 |
Structure and method of construction 構造・工法 | | Wooden 1 story 木造1階建 |
Use district 用途地域 | | Unspecified 無指定 |
Overview and notices その他概要・特記事項 | | Facilities: individual LPG, Parking: Garage 設備:個別LPG、駐車場:車庫 |
Company profile 会社概要 | | <Mediation> Governor of Fukuoka Prefecture (7) No. 010030 (Corporation), Fukuoka Prefecture Building Lots and Buildings Transaction Business Association (One company) Kyushu Real Estate Fair Trade Council member Fukuoka Real Estate Sales Co., Ltd. Yubinbango822-0002 Fukuoka Prefecture Nogata Ton'no 3223-3 <仲介>福岡県知事(7)第010030号(公社)福岡県宅地建物取引業協会会員 (一社)九州不動産公正取引協議会加盟福岡不動産販売(株)〒822-0002 福岡県直方市頓野3223-3 |
