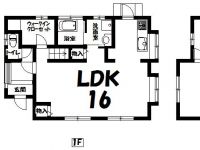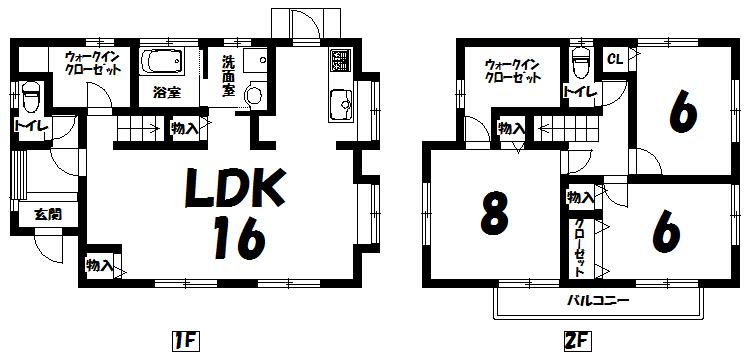|
|
Fukuoka Prefecture Ogori City
福岡県小郡市
|
|
Nishitetsu Tenjin Omuta Line "Misawa" walk 15 minutes
西鉄天神大牟田線「三沢」歩15分
|
|
2005 Built, Parking 3 cars Allowed, With solar power, All-electric, Up to about Mikuni elementary school 750m
平成17年築、駐車場3台可、太陽光発電付、オール電化、三国小学校まで約750m
|
|
Solar power system, Parking three or more possible, Land 50 square meters or more, System kitchen, LDK15 tatami mats or more, 2-story, Double-glazing, Warm water washing toilet seat, Underfloor Storage, TV monitor interphone, IH cooking heater, Walk-in closet, All room 6 tatami mats or more, All-electric
太陽光発電システム、駐車3台以上可、土地50坪以上、システムキッチン、LDK15畳以上、2階建、複層ガラス、温水洗浄便座、床下収納、TVモニタ付インターホン、IHクッキングヒーター、ウォークインクロゼット、全居室6畳以上、オール電化
|
Features pickup 特徴ピックアップ | | Solar power system / Parking three or more possible / Land 50 square meters or more / System kitchen / LDK15 tatami mats or more / 2-story / Double-glazing / Warm water washing toilet seat / Underfloor Storage / TV monitor interphone / IH cooking heater / Walk-in closet / All room 6 tatami mats or more / All-electric 太陽光発電システム /駐車3台以上可 /土地50坪以上 /システムキッチン /LDK15畳以上 /2階建 /複層ガラス /温水洗浄便座 /床下収納 /TVモニタ付インターホン /IHクッキングヒーター /ウォークインクロゼット /全居室6畳以上 /オール電化 |
Price 価格 | | 21 million yen 2100万円 |
Floor plan 間取り | | 3LDK 3LDK |
Units sold 販売戸数 | | 1 units 1戸 |
Land area 土地面積 | | 223.54 sq m 223.54m2 |
Building area 建物面積 | | 105.16 sq m 105.16m2 |
Driveway burden-road 私道負担・道路 | | Nothing 無 |
Completion date 完成時期(築年月) | | September 2005 2005年9月 |
Address 住所 | | Fukuoka Prefecture Ogori City Yokoguma 福岡県小郡市横隈 |
Traffic 交通 | | Nishitetsu Tenjin Omuta Line "Misawa" walk 15 minutes 西鉄天神大牟田線「三沢」歩15分
|
Related links 関連リンク | | [Related Sites of this company] 【この会社の関連サイト】 |
Person in charge 担当者より | | [Regarding this property.] That the property, Other our company in charge available upon consultation firm in relation to your house purchase. Please feel free to contact us 【この物件について】物件のこと、その他お住まい購入に関して弊社担当がしっかりご相談承ります。お気軽にお問合せ下さい |
Contact お問い合せ先 | | TEL: 0800-603-9023 [Toll free] mobile phone ・ Also available from PHS
Caller ID is not notified
Please contact the "saw SUUMO (Sumo)"
If it does not lead, If the real estate company TEL:0800-603-9023【通話料無料】携帯電話・PHSからもご利用いただけます
発信者番号は通知されません
「SUUMO(スーモ)を見た」と問い合わせください
つながらない方、不動産会社の方は
|
Building coverage, floor area ratio 建ぺい率・容積率 | | 60% ・ 200% 60%・200% |
Time residents 入居時期 | | Consultation 相談 |
Land of the right form 土地の権利形態 | | Ownership 所有権 |
Structure and method of construction 構造・工法 | | Wooden 2-story 木造2階建 |
Use district 用途地域 | | One middle and high 1種中高 |
Overview and notices その他概要・特記事項 | | Facilities: Public Water Supply, This sewage, Parking: car space 設備:公営水道、本下水、駐車場:カースペース |
Company profile 会社概要 | | <Mediation> Minister of Land, Infrastructure and Transport (1) No. House Plaza Utsukushigaoka No. 007,825 (stock) Asahi Industries Yubinbango818-0035 Fukuoka Prefecture Chikushino Utsukushigaokakita 3-14-10 <仲介>国土交通大臣(1)第007825号ハウスプラザ美しが丘(株)朝日工業〒818-0035 福岡県筑紫野市美しが丘北3-14-10 |

