Used Homes » Kyushu » Fukuoka Prefecture » Omuta
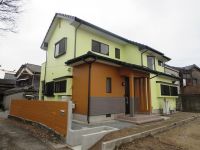 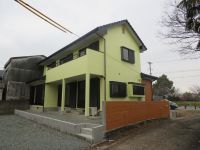
| | Fukuoka Prefecture Omuta 福岡県大牟田市 |
| Nishitetsu Tenjin Omuta Line "Shinyoung town" walk 10 minutes 西鉄天神大牟田線「新栄町」歩10分 |
| Parking widened to, It is settled around the water reform. 駐車場拡幅し、水回りリフォーム済です。 |
Price 価格 | | 23,900,000 yen 2390万円 | Floor plan 間取り | | 4LDK 4LDK | Units sold 販売戸数 | | 1 units 1戸 | Land area 土地面積 | | 273.23 sq m (registration) 273.23m2(登記) | Building area 建物面積 | | 145.51 sq m (registration) 145.51m2(登記) | Driveway burden-road 私道負担・道路 | | Nothing, North 6m width, South 3.9m width, East 3.9m width 無、北6m幅、南3.9m幅、東3.9m幅 | Completion date 完成時期(築年月) | | January 1994 1994年1月 | Address 住所 | | Fukuoka Prefecture Omuta port town 福岡県大牟田市港町 | Traffic 交通 | | Nishitetsu Tenjin Omuta Line "Shinyoung town" walk 10 minutes 西鉄天神大牟田線「新栄町」歩10分
| Related links 関連リンク | | [Related Sites of this company] 【この会社の関連サイト】 | Contact お問い合せ先 | | TEL: 0800-805-3838 [Toll free] mobile phone ・ Also available from PHS
Caller ID is not notified
Please contact the "saw SUUMO (Sumo)"
If it does not lead, If the real estate company TEL:0800-805-3838【通話料無料】携帯電話・PHSからもご利用いただけます
発信者番号は通知されません
「SUUMO(スーモ)を見た」と問い合わせください
つながらない方、不動産会社の方は
| Building coverage, floor area ratio 建ぺい率・容積率 | | 80% ・ 400% 80%・400% | Time residents 入居時期 | | Immediate available 即入居可 | Land of the right form 土地の権利形態 | | Ownership 所有権 | Structure and method of construction 構造・工法 | | Wooden 2-story 木造2階建 | Renovation リフォーム | | December 2013 interior renovation completed (kitchen ・ bathroom ・ toilet ・ wall ・ floor ・ all rooms ・ Exchange tatami mat FusumaChokawa other), December 2013 exterior renovation completed (outer wall ・ Roof Coatings other) 2013年12月内装リフォーム済(キッチン・浴室・トイレ・壁・床・全室・畳表替 襖張替 他)、2013年12月外装リフォーム済(外壁・屋根塗装 他) | Use district 用途地域 | | Commerce 商業 | Other limitations その他制限事項 | | Setback: upon 7.4 sq m セットバック:要7.4m2 | Overview and notices その他概要・特記事項 | | Facilities: Public Water Supply, This sewage, City gas, Parking: car space 設備:公営水道、本下水、都市ガス、駐車場:カースペース | Company profile 会社概要 | | <Seller> Minister of Land, Infrastructure and Transport (4) No. 005475 (Ltd.) Kachitasu Kurume shop Yubinbango839-0809 Fukuoka Kurume Higashiaikawa 7-5-23 <売主>国土交通大臣(4)第005475号(株)カチタス久留米店〒839-0809 福岡県久留米市東合川7-5-23 |
Local appearance photo現地外観写真 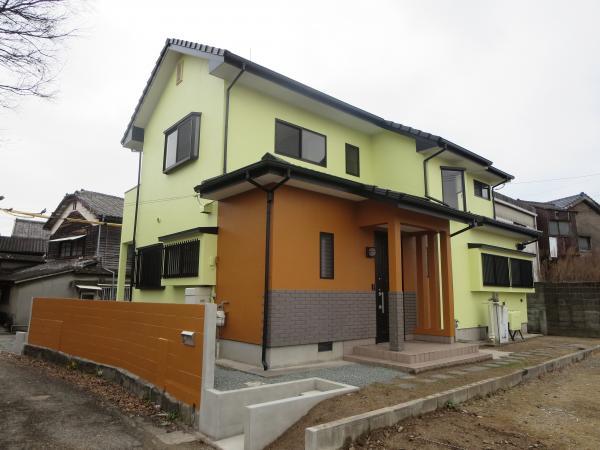 Land 82 square meters, Building 44 square meters, Worth a look Yes
土地82坪、建物44坪、一見の価値有
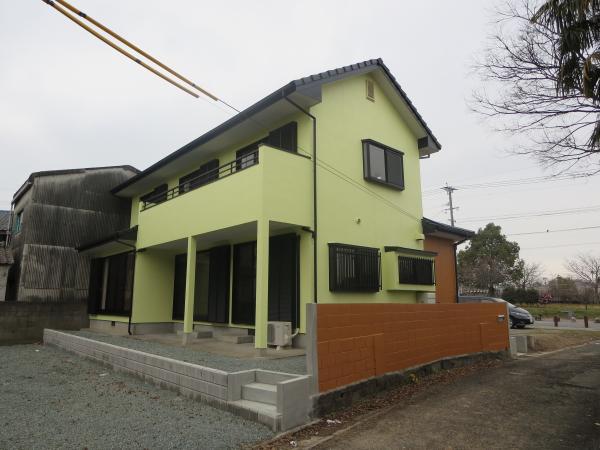 Widening the south parking lot, Parking four possible
南側駐車場を拡幅し、駐車4台可能
Floor plan間取り図 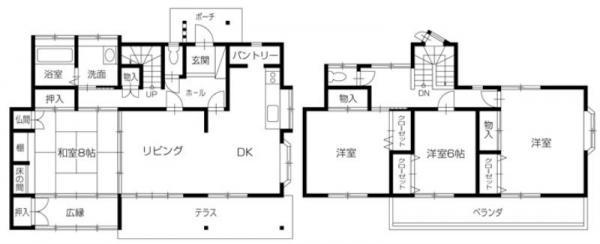 23,900,000 yen, 4LDK, Land area 273.23 sq m , Building area 145.51 sq m all rooms facing south ・ Daylighting ・ Ventilation Yoshi
2390万円、4LDK、土地面積273.23m2、建物面積145.51m2 全部屋南向き・採光・風通しよし
Livingリビング 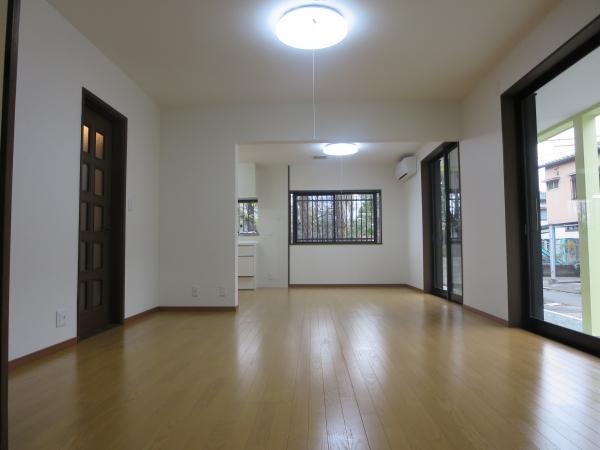 A bright and airy LDK
明るく開放感のあるLDK
Bathroom浴室 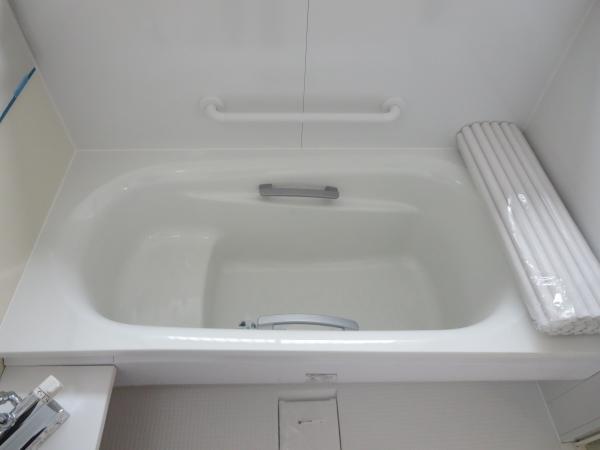 1 pyeong type manufactured by TOTO
1坪タイプのTOTO製
Kitchenキッチン 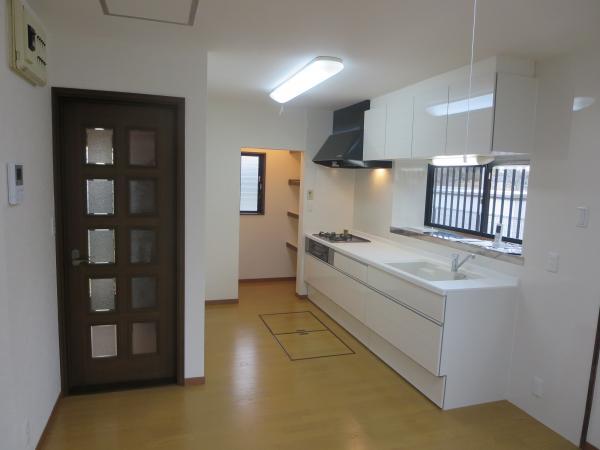 3-neck with stove grill
3口コンログリル付き
Non-living roomリビング以外の居室 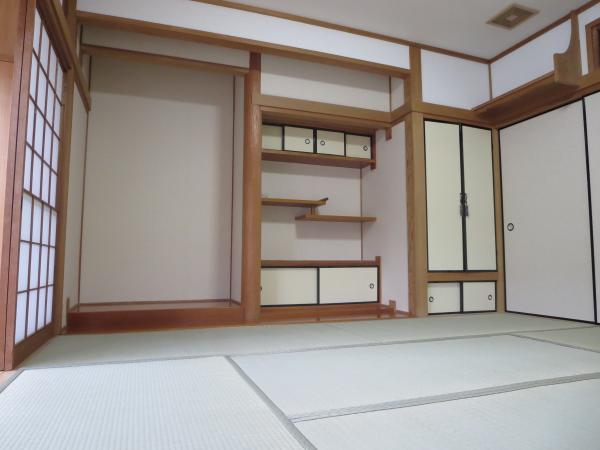 Alcove with emotional drifting Japanese-style room
床の間付きの情緒漂う和室
Entrance玄関 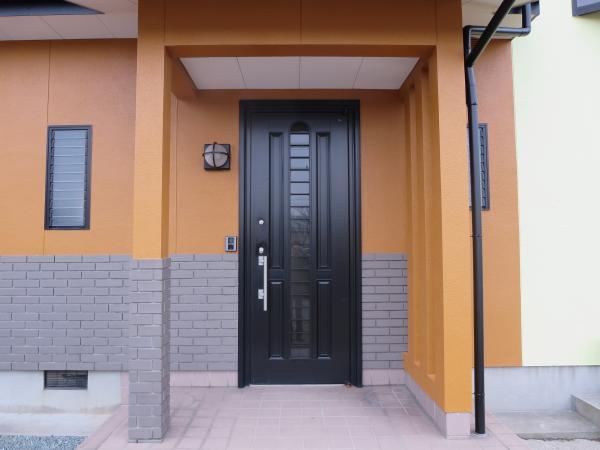 With anywhere intercom slave unit
どこでもドアホン子機付き
Wash basin, toilet洗面台・洗面所 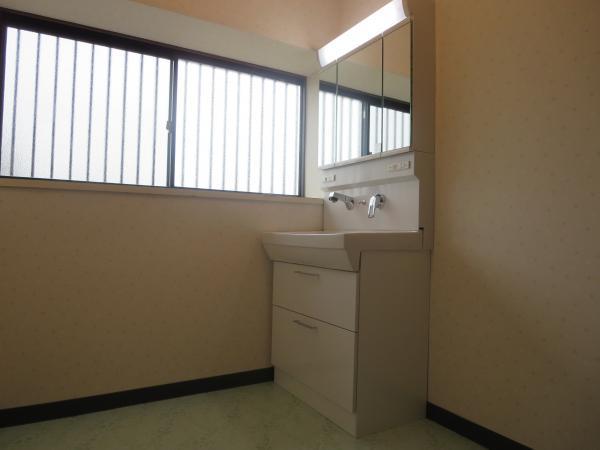 Three-sided mirror drawer type
三面鏡引き出しタイプ
Receipt収納 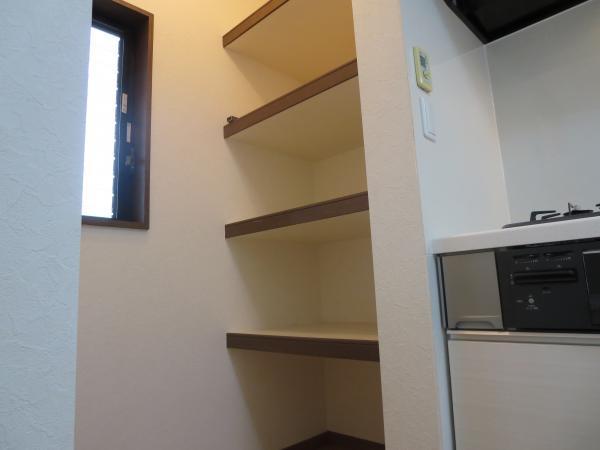 Pantry of the kitchen next door, Convenient to put a lot of food
キッチン隣のパントリー、食材がたくさんおけて便利
Toiletトイレ 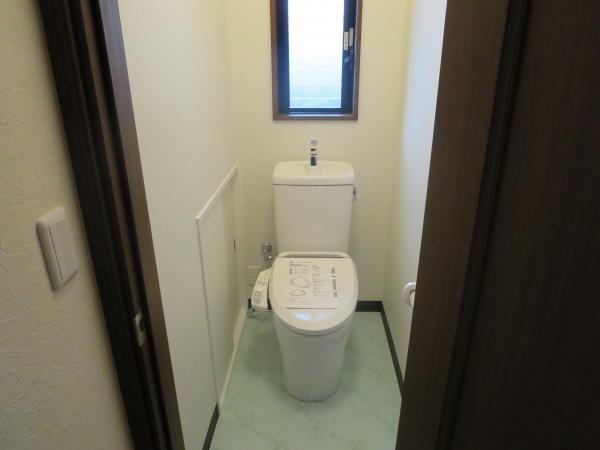 Bidet with toilet
ウォシュレット付きトイレ
Other introspectionその他内観 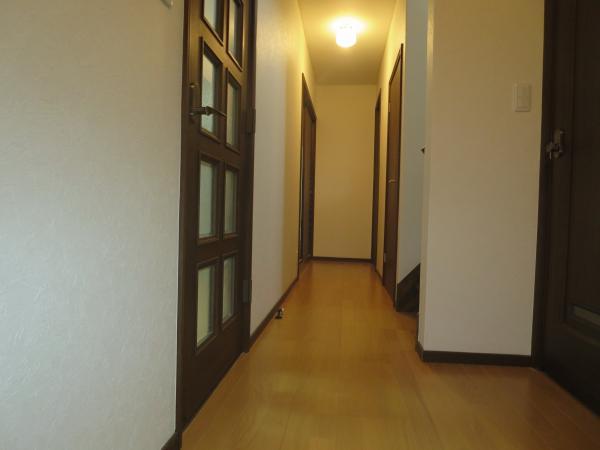 Stuck on the flooring ・ Cross Zhang Kawasumi
フローリング上貼・クロス張替済
Livingリビング 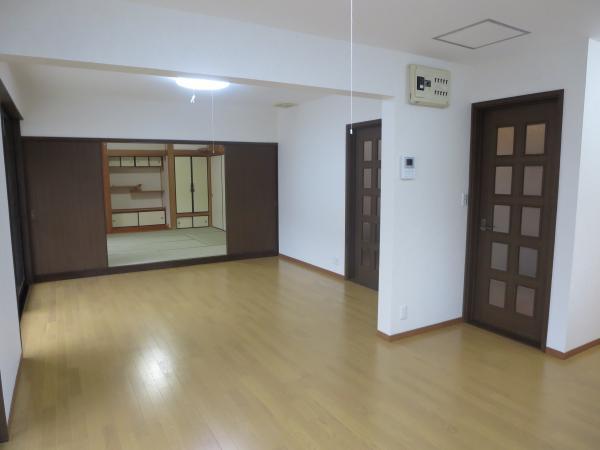 Excellent cozy space ventilation
通風に優れた心地よい空間です
Non-living roomリビング以外の居室 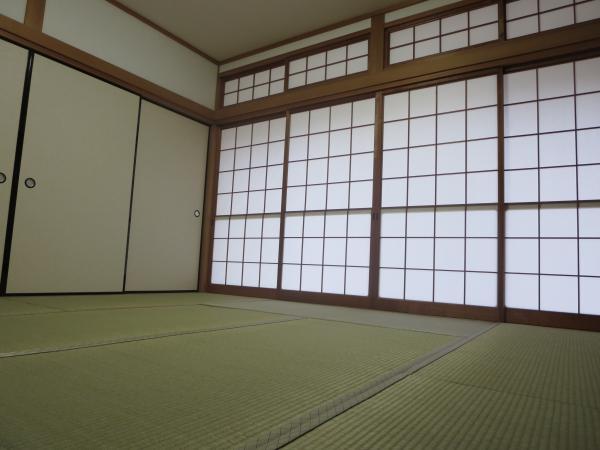 Relaxed some 8 quires of Japanese-style room
ゆとりある8帖の和室
Entrance玄関 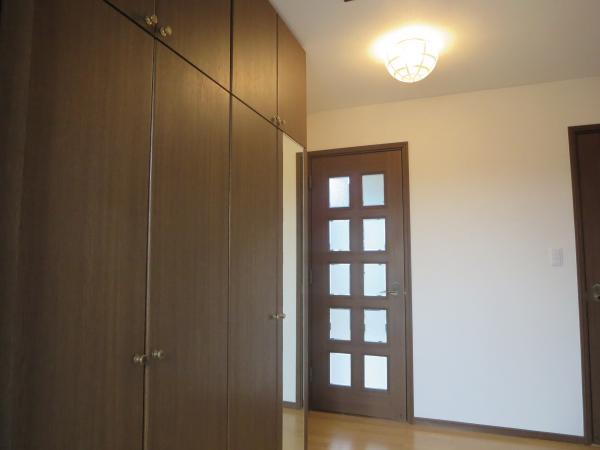 Housed plenty of shoes cloak
収納たっぷりシューズクローク
Other introspectionその他内観 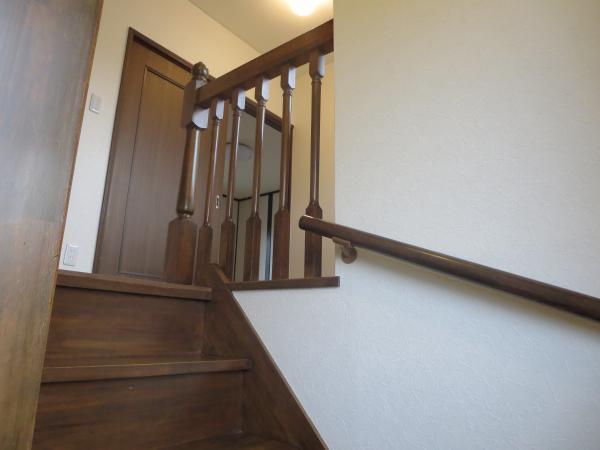 Secure stairs with a handrail
手すり付きで安心な階段
Non-living roomリビング以外の居室 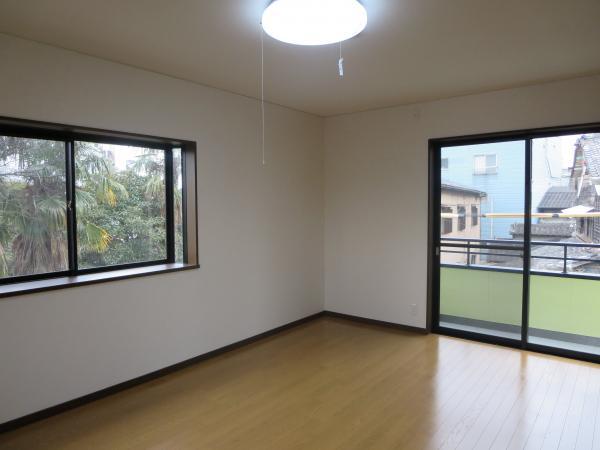 Of the second floor corner of the two-sided lighting Western-style ・ With veranda
2面採光の2階角の洋室・ベランダ付き
Other introspectionその他内観 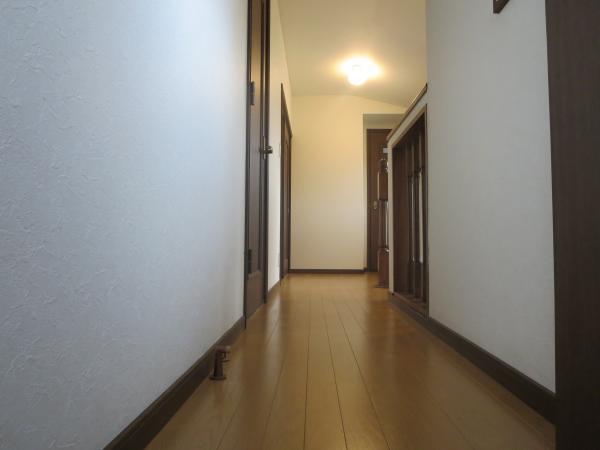 Second floor hallway Cross re-covered settled
2階廊下クロス張替え済
Non-living roomリビング以外の居室 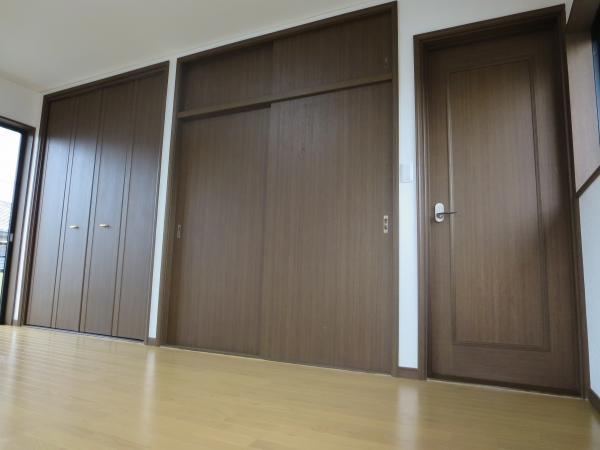 Western-style second floor angle facing the bay window with south ・ With veranda
出窓付き南に面した2階角の洋室・ベランダ付き
Location
| 



















