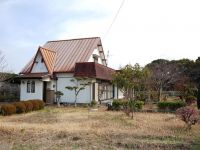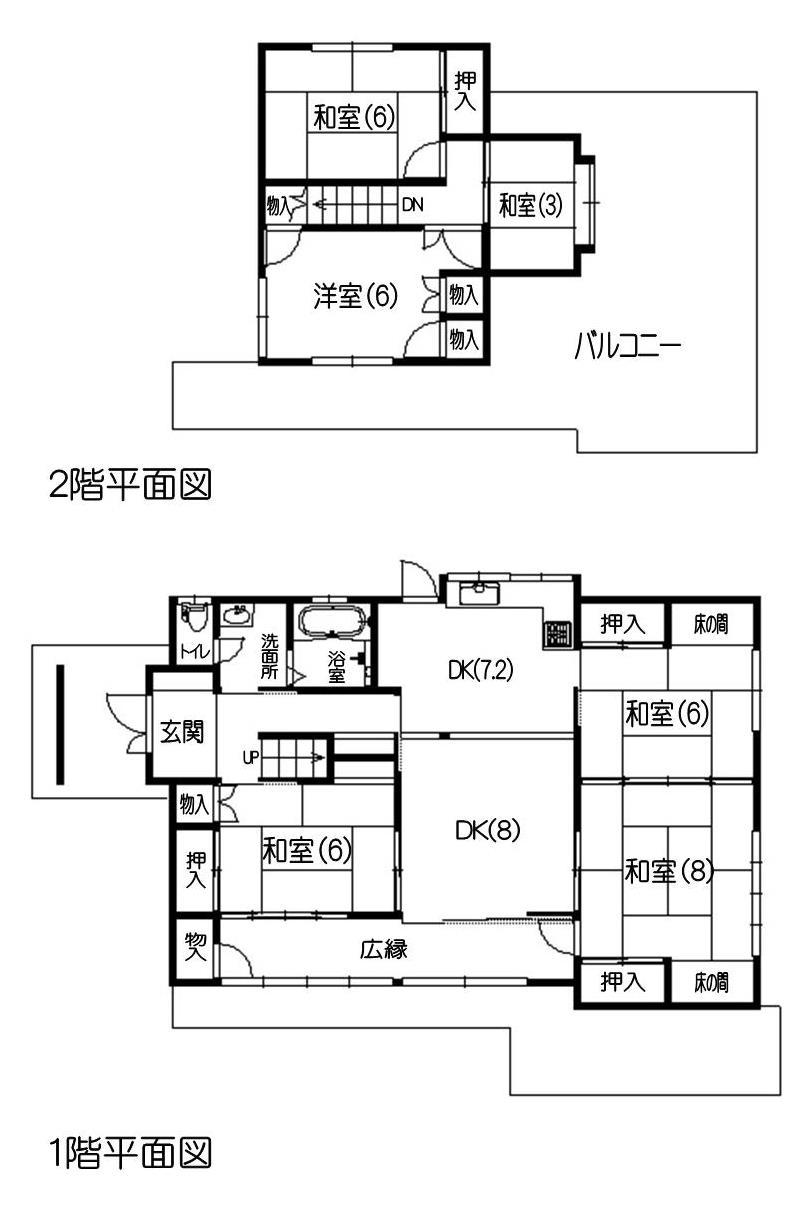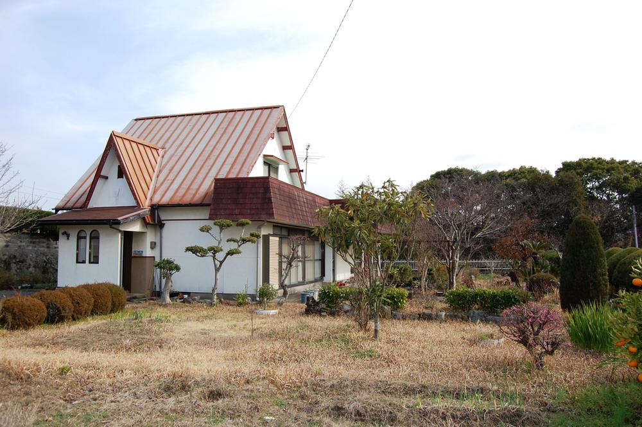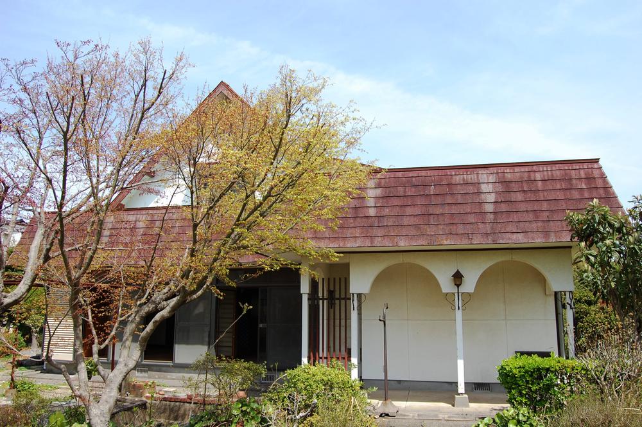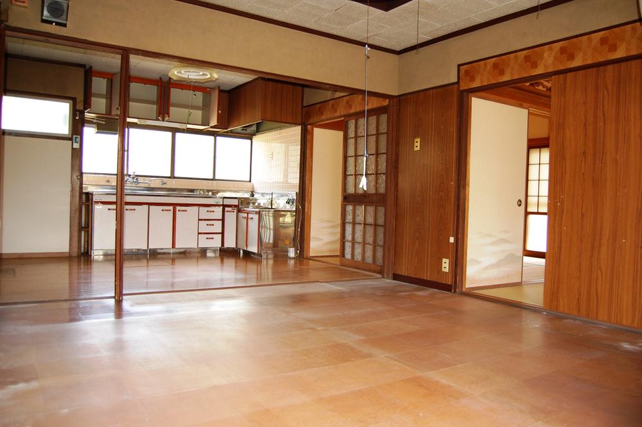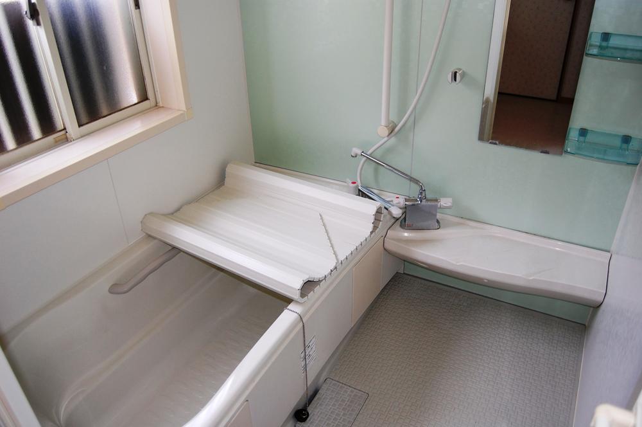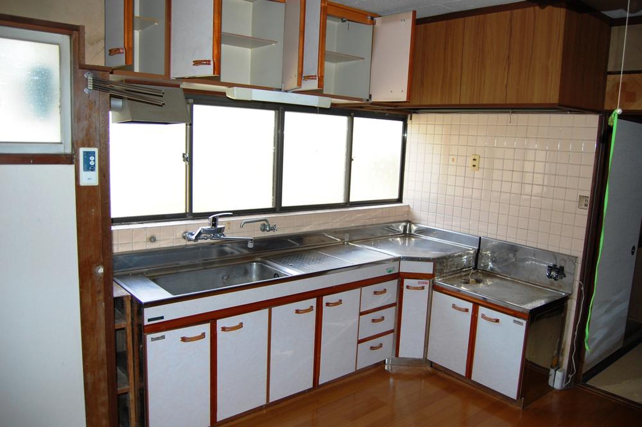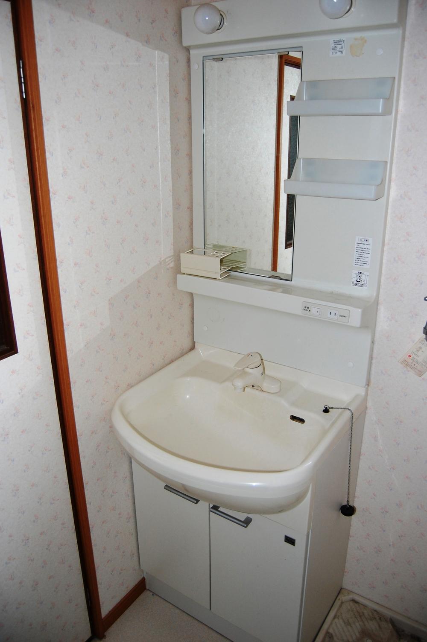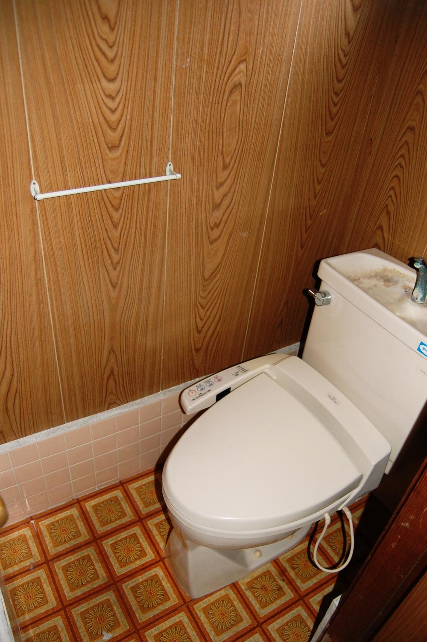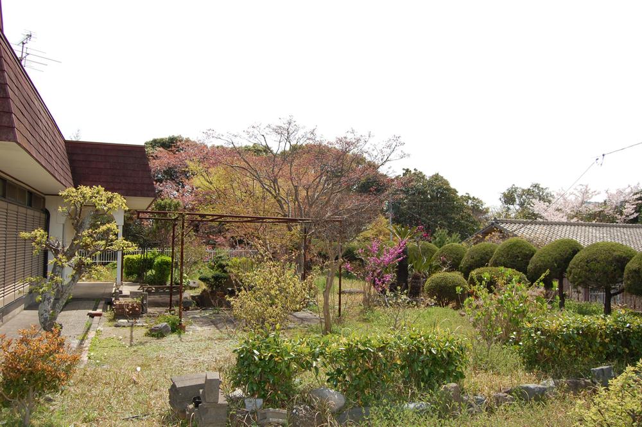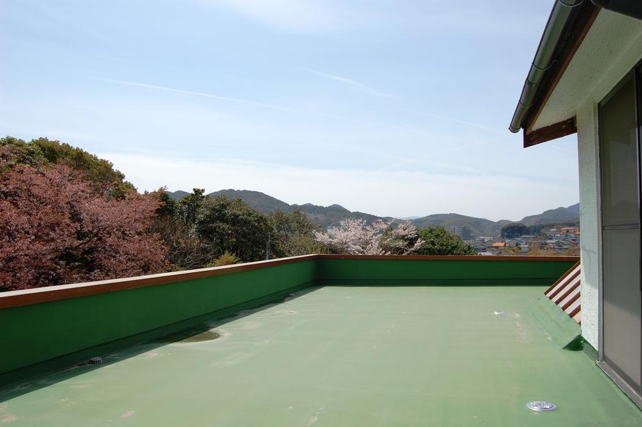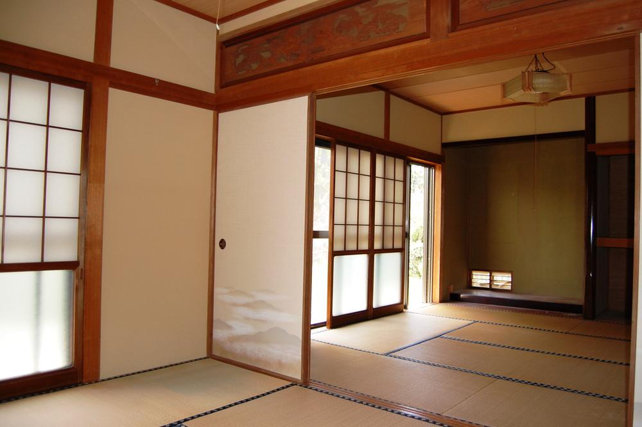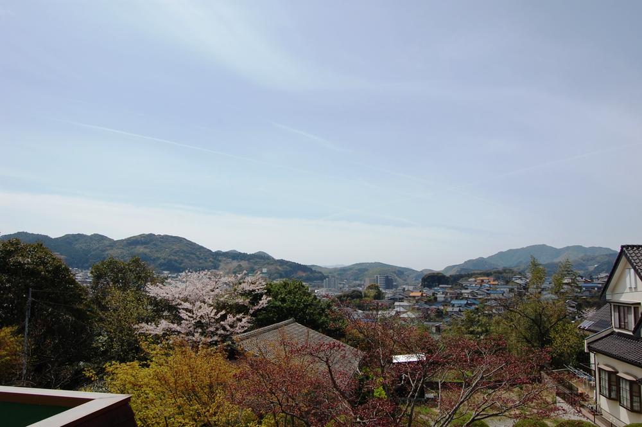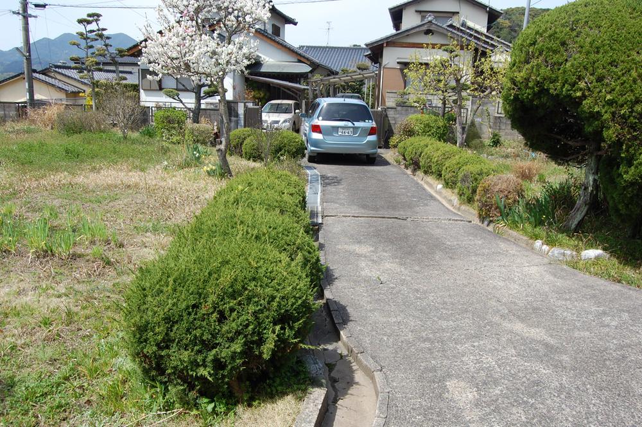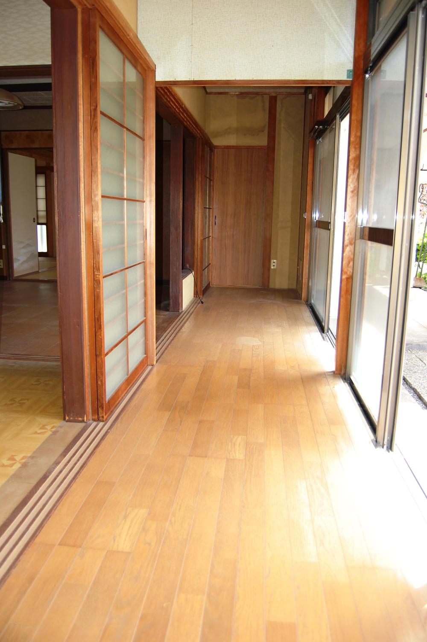|
|
Fukuoka Prefecture Onga District okagaki
福岡県遠賀郡岡垣町
|
|
JR Kagoshima Main Line "Ebitsu" walk 21 minutes
JR鹿児島本線「海老津」歩21分
|
|
You can enjoy the four seasons in the spacious garden!
広々としたお庭で四季折々を楽しめます!
|
|
Parking two Allowed, Land more than 100 square meters, It is close to the city, Yang per good, A quiet residential areaese-style room, Garden more than 10 square meters, 2-story, The window in the bathroom, All room 6 tatami mats or more, Located on a hill
駐車2台可、土地100坪以上、市街地が近い、陽当り良好、閑静な住宅地、和室、庭10坪以上、2階建、浴室に窓、全居室6畳以上、高台に立地
|
Features pickup 特徴ピックアップ | | Parking two Allowed / Land more than 100 square meters / It is close to the city / Yang per good / A quiet residential area / Japanese-style room / Garden more than 10 square meters / 2-story / The window in the bathroom / All room 6 tatami mats or more / Located on a hill 駐車2台可 /土地100坪以上 /市街地が近い /陽当り良好 /閑静な住宅地 /和室 /庭10坪以上 /2階建 /浴室に窓 /全居室6畳以上 /高台に立地 |
Price 価格 | | 26,800,000 yen 2680万円 |
Floor plan 間取り | | 6DK 6DK |
Units sold 販売戸数 | | 1 units 1戸 |
Total units 総戸数 | | 1 units 1戸 |
Land area 土地面積 | | 917.51 sq m (277.54 tsubo) 917.51m2(277.54坪) |
Building area 建物面積 | | 127.92 sq m (38.69 square meters) 127.92m2(38.69坪) |
Driveway burden-road 私道負担・道路 | | Nothing 無 |
Completion date 完成時期(築年月) | | April 1969 1969年4月 |
Address 住所 | | Fukuoka Prefecture Onga District okagaki Sakuradai 福岡県遠賀郡岡垣町桜台 |
Traffic 交通 | | JR Kagoshima Main Line "Ebitsu" walk 21 minutes JR鹿児島本線「海老津」歩21分
|
Related links 関連リンク | | [Related Sites of this company] 【この会社の関連サイト】 |
Person in charge 担当者より | | Person in charge of real-estate and building Nakazawa Ryuta Age: 30 Daigyokai Experience: 4 years customers, Let me help you meet the ideal of Ouchi. To increase your own antenna, Let me focus on the introduction of property. 担当者宅建中澤 竜太年齢:30代業界経験:4年お客様が、理想のおうちと出会うお手伝いをさせて下さい。自分自身のアンテナを高くし、物件のご紹介に注力させて頂きます。 |
Contact お問い合せ先 | | TEL: 0800-603-2671 [Toll free] mobile phone ・ Also available from PHS
Caller ID is not notified
Please contact the "saw SUUMO (Sumo)"
If it does not lead, If the real estate company TEL:0800-603-2671【通話料無料】携帯電話・PHSからもご利用いただけます
発信者番号は通知されません
「SUUMO(スーモ)を見た」と問い合わせください
つながらない方、不動産会社の方は
|
Building coverage, floor area ratio 建ぺい率・容積率 | | Fifty percent ・ 80% 50%・80% |
Time residents 入居時期 | | Consultation 相談 |
Land of the right form 土地の権利形態 | | Ownership 所有権 |
Structure and method of construction 構造・工法 | | Wooden 2-story 木造2階建 |
Overview and notices その他概要・特記事項 | | Contact: Nakazawa Ryuta, Parking: car space 担当者:中澤 竜太、駐車場:カースペース |
Company profile 会社概要 | | <Mediation> Governor of Fukuoka Prefecture (3) No. 014052 (Corporation) All Japan Real Estate Association (One company) Kyushu Real Estate Fair Trade Council member (with) Aiwa planning Yubinbango811-3414 Fukuoka Prefecture Munakata Mitsuoka 85-1 <仲介>福岡県知事(3)第014052号(公社)全日本不動産協会会員 (一社)九州不動産公正取引協議会加盟(有)アイワ企画〒811-3414 福岡県宗像市光岡85-1 |

