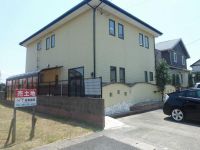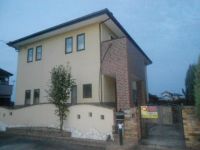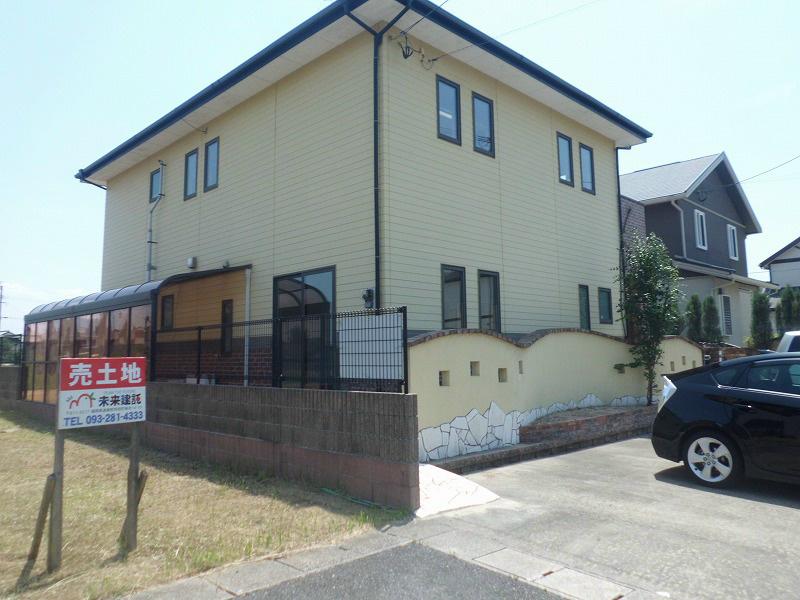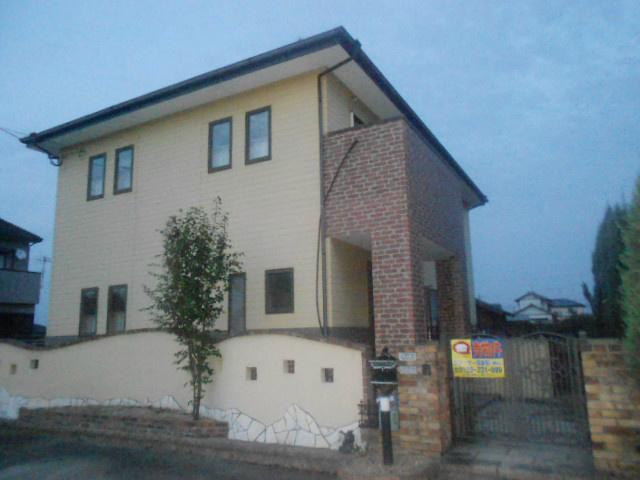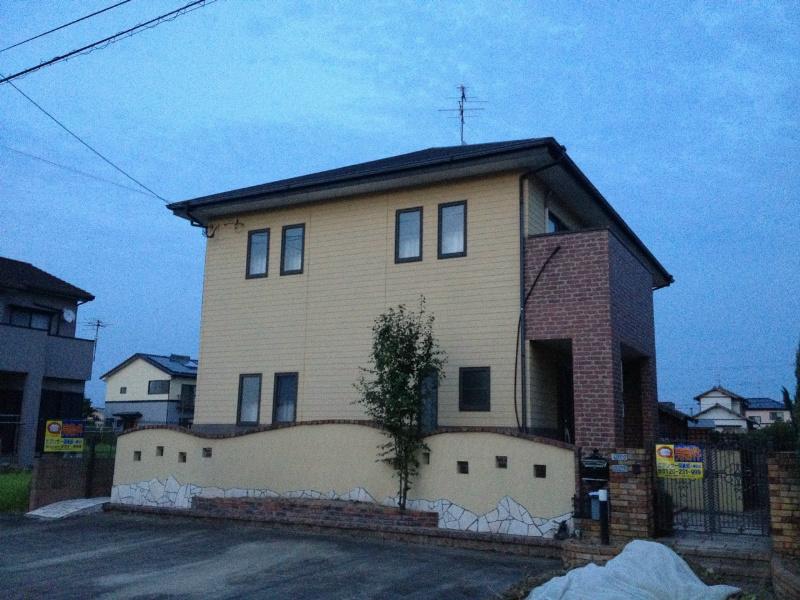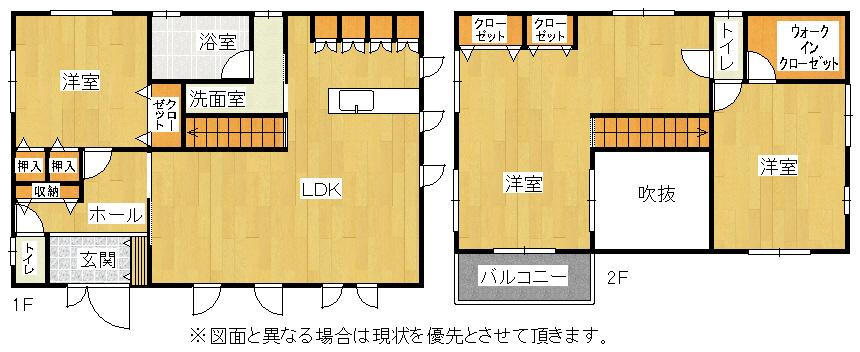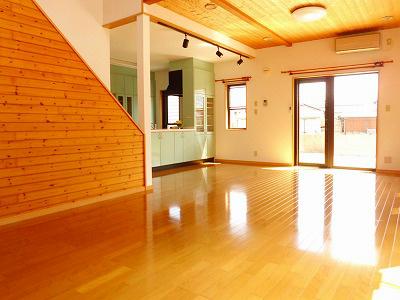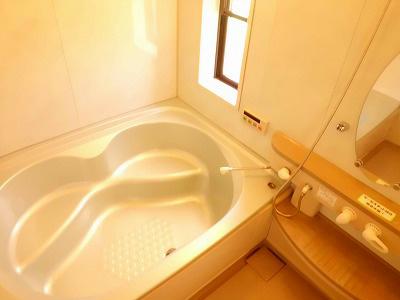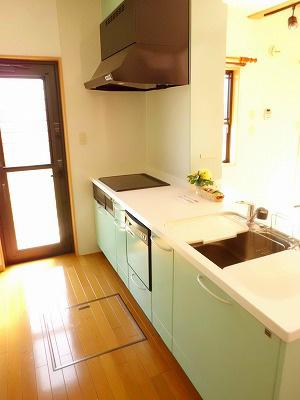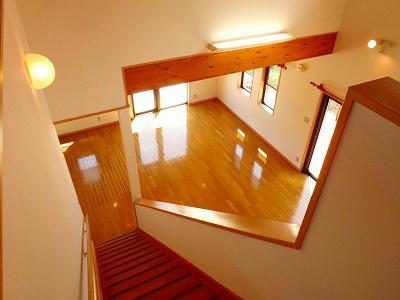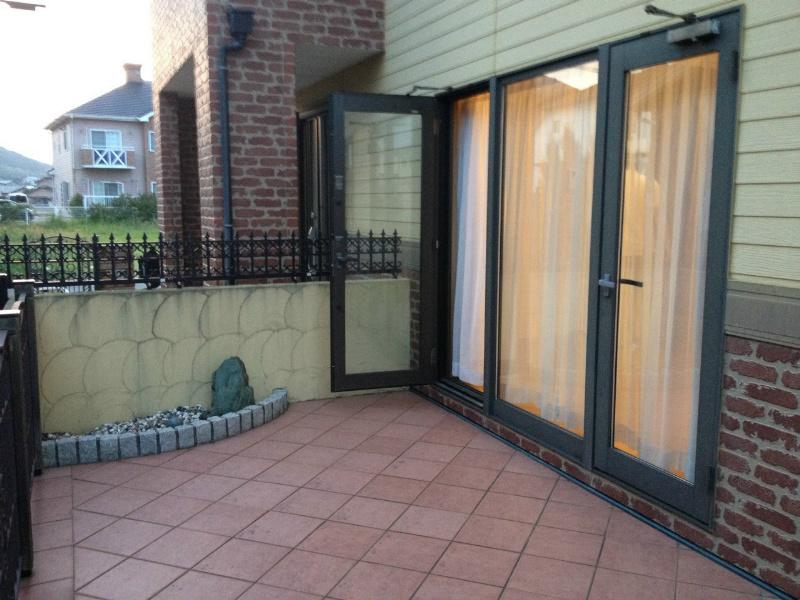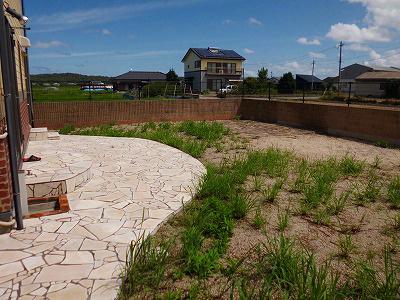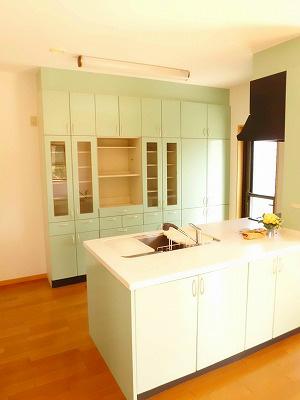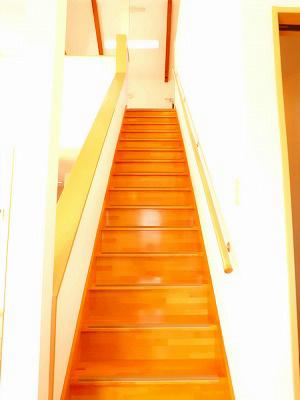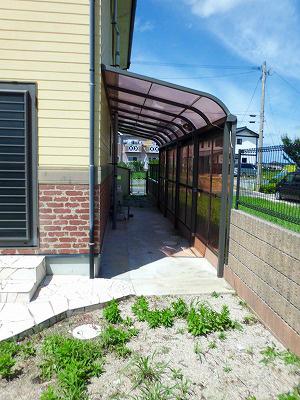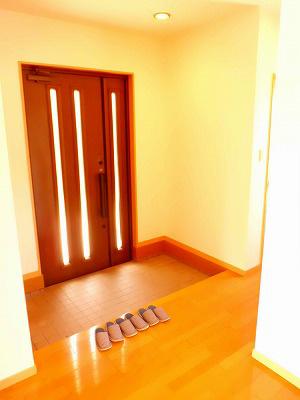|
|
Fukuoka Prefecture Onga District okagaki
福岡県遠賀郡岡垣町
|
|
JR Kagoshima Main Line "Ebitsu" walk 50 minutes
JR鹿児島本線「海老津」歩50分
|
|
☆ 2013 August interior renovated ☆ Land spacious 117 square meters ☆ With open terrace ☆ Parking five Allowed ☆ A quiet residential area ☆ Good per sun
☆平成25年8月内装リフォーム済み ☆土地広々117坪 ☆オープンテラス付 ☆駐車場5台可 ☆閑静な住宅街 ☆陽当たり良好
|
Features pickup 特徴ピックアップ | | Immediate Available / Land more than 100 square meters / Super close / System kitchen / Toilet 2 places / 2-story / Walk-in closet / City gas 即入居可 /土地100坪以上 /スーパーが近い /システムキッチン /トイレ2ヶ所 /2階建 /ウォークインクロゼット /都市ガス |
Price 価格 | | 20,900,000 yen 2090万円 |
Floor plan 間取り | | 3LDK + S (storeroom) 3LDK+S(納戸) |
Units sold 販売戸数 | | 1 units 1戸 |
Land area 土地面積 | | 389.65 sq m (registration) 389.65m2(登記) |
Building area 建物面積 | | 145.73 sq m (registration) 145.73m2(登記) |
Driveway burden-road 私道負担・道路 | | Nothing 無 |
Completion date 完成時期(築年月) | | October 2001 2001年10月 |
Address 住所 | | Fukuoka Prefecture Onga District okagaki Oaza Yoshiki 福岡県遠賀郡岡垣町大字吉木 |
Traffic 交通 | | JR Kagoshima Main Line "Ebitsu" walk 50 minutes
Bus "Yoshiki" walk 6 minutes JR鹿児島本線「海老津」歩50分
バス「吉木」歩6分 |
Person in charge 担当者より | | Rep Kato Yuki Age: 20's student days are taking advantage of !! the experience that had been doing baseball, To customer requirements corresponds to Supyidi !! local has attachment to the Kitakyushu because it is Wakamatsu-ku, please feel free to contact us !! 担当者加藤 勇紀年齢:20代学生時代は野球をやっていました!!その経験を生かし、お客様の要望にスピィディーに対応します!!地元は若松区ですので北九州には愛着がありますお気軽にお問合せください!! |
Contact お問い合せ先 | | TEL: 0800-603-3202 [Toll free] mobile phone ・ Also available from PHS
Caller ID is not notified
Please contact the "saw SUUMO (Sumo)"
If it does not lead, If the real estate company TEL:0800-603-3202【通話料無料】携帯電話・PHSからもご利用いただけます
発信者番号は通知されません
「SUUMO(スーモ)を見た」と問い合わせください
つながらない方、不動産会社の方は
|
Building coverage, floor area ratio 建ぺい率・容積率 | | 70% ・ 200% 70%・200% |
Time residents 入居時期 | | Immediate available 即入居可 |
Land of the right form 土地の権利形態 | | Ownership 所有権 |
Structure and method of construction 構造・工法 | | Wooden 2-story 木造2階建 |
Use district 用途地域 | | Unspecified 無指定 |
Overview and notices その他概要・特記事項 | | Contact: Kato Yuki, Facilities: Public Water Supply, Individual septic tank, City gas 担当者:加藤 勇紀、設備:公営水道、個別浄化槽、都市ガス |
Company profile 会社概要 | | <Mediation> Governor of Fukuoka Prefecture (3) No. 014279 (Ltd.) Answer club Yawata branch Yubinbango807-0843 Kitakyushu, Fukuoka Prefecture Yahatanishi-ku Sangamori 4-12-21 <仲介>福岡県知事(3)第014279号(株)アンサー倶楽部八幡支店〒807-0843 福岡県北九州市八幡西区三ヶ森4-12-21 |
