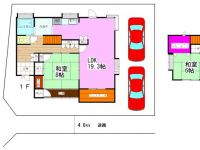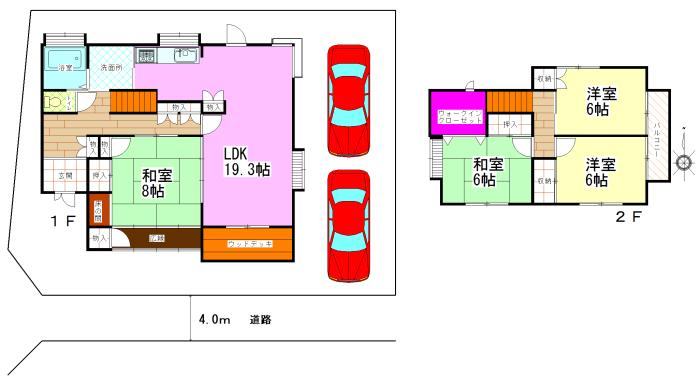|
|
Fukuoka Prefecture Onga District okagaki
福岡県遠賀郡岡垣町
|
|
JR Kagoshima Main Line "Ebitsu" walk 25 minutes
JR鹿児島本線「海老津」歩25分
|
|
During now renovation ☆ Two cars ・ LDK about 19 Pledge ・ Floor space of about 35 square meters south living ・ Walk-in closet, Hiroen Yes, Wood deck (^_^)
只今リフォーム中☆車2台・LDK約19帖・建坪約35坪南面リビング・ウォークインクローゼット、広縁有、ウッドデッキ(^_^)
|
|
Interior and exterior renovation, LDK18 tatami mats or more, Parking two Allowed, Fiscal year Available, System kitchen, All room storageese-style room, Washbasin with shower, 2-story, The window in the bathroom, TV monitor interphone, Walk-in closet, All room 6 tatami mats or more
内外装リフォーム、LDK18畳以上、駐車2台可、年度内入居可、システムキッチン、全居室収納、和室、シャワー付洗面台、2階建、浴室に窓、TVモニタ付インターホン、ウォークインクロゼット、全居室6畳以上
|
Features pickup 特徴ピックアップ | | Parking two Allowed / LDK18 tatami mats or more / Fiscal year Available / Interior and exterior renovation / System kitchen / All room storage / Japanese-style room / Washbasin with shower / 2-story / The window in the bathroom / TV monitor interphone / Wood deck / Walk-in closet / All room 6 tatami mats or more 駐車2台可 /LDK18畳以上 /年度内入居可 /内外装リフォーム /システムキッチン /全居室収納 /和室 /シャワー付洗面台 /2階建 /浴室に窓 /TVモニタ付インターホン /ウッドデッキ /ウォークインクロゼット /全居室6畳以上 |
Price 価格 | | 11,980,000 yen 1198万円 |
Floor plan 間取り | | 4LDK + S (storeroom) 4LDK+S(納戸) |
Units sold 販売戸数 | | 1 units 1戸 |
Land area 土地面積 | | 205.07 sq m (registration) 205.07m2(登記) |
Building area 建物面積 | | 117.23 sq m (registration) 117.23m2(登記) |
Driveway burden-road 私道負担・道路 | | Nothing, South 4m width 無、南4m幅 |
Completion date 完成時期(築年月) | | December 1991 1991年12月 |
Address 住所 | | Fukuoka Prefecture Onga District okagaki Noma 3 福岡県遠賀郡岡垣町野間3 |
Traffic 交通 | | JR Kagoshima Main Line "Ebitsu" walk 25 minutes
Nishitetsu "okagaki office" walk 4 minutes JR鹿児島本線「海老津」歩25分
西鉄バス「岡垣町役場」歩4分 |
Related links 関連リンク | | [Related Sites of this company] 【この会社の関連サイト】 |
Person in charge 担当者より | | The person in charge Ozaki Masahito Age: 30 Daigyokai experience: therefore please my best year fullest! 担当者尾嵜 雅仁年齢:30代業界経験:1年精一杯がんばりますのでよろしくお願い致します! |
Contact お問い合せ先 | | TEL: 093-603-2035 Please inquire as "saw SUUMO (Sumo)" TEL:093-603-2035「SUUMO(スーモ)を見た」と問い合わせください |
Building coverage, floor area ratio 建ぺい率・容積率 | | 40% ・ 60% 40%・60% |
Time residents 入居時期 | | Immediate available 即入居可 |
Land of the right form 土地の権利形態 | | Ownership 所有権 |
Structure and method of construction 構造・工法 | | Wooden 2-story 木造2階建 |
Renovation リフォーム | | January 2014 interior renovation will be completed, January 2014 exterior renovation will be completed 2014年1月内装リフォーム完了予定、2014年1月外装リフォーム完了予定 |
Use district 用途地域 | | One dwelling 1種住居 |
Overview and notices その他概要・特記事項 | | Contact: Ozaki Masahito, Facilities: Public Water Supply, This sewage, Individual LPG, Parking: car space 担当者:尾嵜 雅仁、設備:公営水道、本下水、個別LPG、駐車場:カースペース |
Company profile 会社概要 | | <Mediation> Minister of Land, Infrastructure and Transport (2) No. 007221 (Corporation) All Japan Real Estate Association (One company) Kyushu Real Estate Fair Trade Council member active Home Co., Ltd. Yubinbango807-0803 Kitakyushu, Fukuoka Prefecture Yahatanishi-ku Chiyogasaki 3-1-7 <仲介>国土交通大臣(2)第007221号(公社)全日本不動産協会会員 (一社)九州不動産公正取引協議会加盟アクティブホーム(株)〒807-0803 福岡県北九州市八幡西区千代ケ崎3-1-7 |

