Used Homes » Kyushu » Fukuoka Prefecture » Onojo
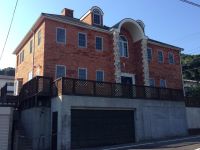 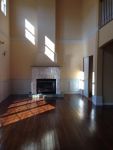
| | Fukuoka Prefecture Ōnojō 福岡県大野城市 |
| JR Kagoshima Main Line "Onojo" walk 61 minutes JR鹿児島本線「大野城」歩61分 |
| LDK20 tatami mats or more, Built garage, Land more than 100 square meters, Attic storage, Wood deck, Corner lot, Parking three or more possible, Immediate Available, System kitchen, Yang per good, All room storage, A quiet residential area, Before road LDK20畳以上、ビルトガレージ、土地100坪以上、屋根裏収納、ウッドデッキ、角地、駐車3台以上可、即入居可、システムキッチン、陽当り良好、全居室収納、閑静な住宅地、前道 |
| LDK20 tatami mats or more, Built garage, Land more than 100 square meters, Attic storage, Wood deck, Corner lot, Parking three or more possible, Immediate Available, System kitchen, Yang per good, All room storage, A quiet residential area, Or more before road 6m, Shaping land, Garden more than 10 square meters, Shutter garage, 3 face lighting, Barrier-free, Toilet 2 places, Bathroom 1 tsubo or more, 2-story, South balcony, Nantei, The window in the bathroom, Leafy residential area, Ventilation good, All living room flooring, Good view, Walk-in closet, Living stairs, Storeroom, Located on a hill LDK20畳以上、ビルトガレージ、土地100坪以上、屋根裏収納、ウッドデッキ、角地、駐車3台以上可、即入居可、システムキッチン、陽当り良好、全居室収納、閑静な住宅地、前道6m以上、整形地、庭10坪以上、シャッター車庫、3面採光、バリアフリー、トイレ2ヶ所、浴室1坪以上、2階建、南面バルコニー、南庭、浴室に窓、緑豊かな住宅地、通風良好、全居室フローリング、眺望良好、ウォークインクロゼット、リビング階段、納戸、高台に立地 |
Features pickup 特徴ピックアップ | | Parking three or more possible / Immediate Available / LDK20 tatami mats or more / Land more than 100 square meters / System kitchen / Yang per good / All room storage / A quiet residential area / Or more before road 6m / Corner lot / Shaping land / Garden more than 10 square meters / Shutter - garage / 3 face lighting / Barrier-free / Toilet 2 places / Bathroom 1 tsubo or more / 2-story / South balcony / Nantei / The window in the bathroom / Leafy residential area / Ventilation good / All living room flooring / Wood deck / Good view / Built garage / Walk-in closet / Living stairs / Storeroom / Located on a hill / Attic storage 駐車3台以上可 /即入居可 /LDK20畳以上 /土地100坪以上 /システムキッチン /陽当り良好 /全居室収納 /閑静な住宅地 /前道6m以上 /角地 /整形地 /庭10坪以上 /シャッタ-車庫 /3面採光 /バリアフリー /トイレ2ヶ所 /浴室1坪以上 /2階建 /南面バルコニー /南庭 /浴室に窓 /緑豊かな住宅地 /通風良好 /全居室フローリング /ウッドデッキ /眺望良好 /ビルトガレージ /ウォークインクロゼット /リビング階段 /納戸 /高台に立地 /屋根裏収納 | Event information イベント情報 | | Local tours (please make a reservation beforehand) schedule / Now open 現地見学会(事前に必ず予約してください)日程/公開中 | Price 価格 | | 41,800,000 yen 4180万円 | Floor plan 間取り | | 6LDK + 3S (storeroom) 6LDK+3S(納戸) | Units sold 販売戸数 | | 1 units 1戸 | Land area 土地面積 | | 405.5 sq m (registration) 405.5m2(登記) | Building area 建物面積 | | 280.91 sq m (registration) 280.91m2(登記) | Driveway burden-road 私道負担・道路 | | Nothing, Northwest 6m width, Southwest 4m width 無、北西6m幅、南西4m幅 | Completion date 完成時期(築年月) | | March 1999 1999年3月 | Address 住所 | | Fukuoka Prefecture Ōnojō Hiranodai 4-9-28 福岡県大野城市平野台4-9-28 | Traffic 交通 | | JR Kagoshima Main Line "Onojo" walk 61 minutes
Nishitetsu "Hiranodai Heights" walk 6 minutes JR鹿児島本線「大野城」歩61分
西鉄バス「平野台ハイツ」歩6分 | Contact お問い合せ先 | | TEL: 0800-603-1389 [Toll free] mobile phone ・ Also available from PHS
Caller ID is not notified
Please contact the "saw SUUMO (Sumo)"
If it does not lead, If the real estate company TEL:0800-603-1389【通話料無料】携帯電話・PHSからもご利用いただけます
発信者番号は通知されません
「SUUMO(スーモ)を見た」と問い合わせください
つながらない方、不動産会社の方は
| Building coverage, floor area ratio 建ぺい率・容積率 | | Fifty percent ・ 60% 50%・60% | Time residents 入居時期 | | Immediate available 即入居可 | Land of the right form 土地の権利形態 | | Ownership 所有権 | Structure and method of construction 構造・工法 | | Wooden second floor underground 1 story (2 × 6 method) some RC 木造2階地下1階建(2×6工法)一部RC | Use district 用途地域 | | One low-rise 1種低層 | Overview and notices その他概要・特記事項 | | Facilities: Public Water Supply, This sewage, Parking: Garage 設備:公営水道、本下水、駐車場:車庫 | Company profile 会社概要 | | <Mediation> Governor of Fukuoka Prefecture (11) No. 004338 (Corporation), Fukuoka Prefecture Building Lots and Buildings Transaction Business Association (One company) Kyushu Real Estate Fair Trade Council member Kyoritsu Estate Co., Ltd. Yubinbango810-0022 Fukuoka Chuo-ku, Fukuoka City Yakuin 4-1-10 Kyoritsu Yakuin building <仲介>福岡県知事(11)第004338号(公社)福岡県宅地建物取引業協会会員 (一社)九州不動産公正取引協議会加盟共立地所(株)〒810-0022 福岡県福岡市中央区薬院4-1-10 共立薬院ビル |
Local appearance photo現地外観写真 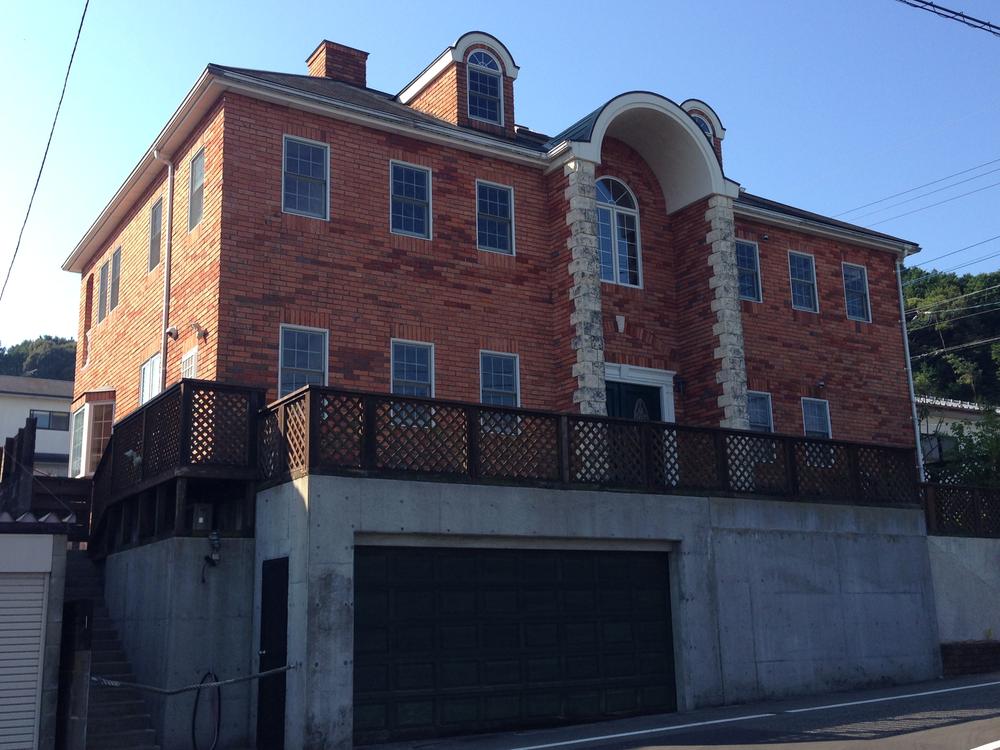 Local (September 2013) Shooting
現地(2013年9月)撮影
Livingリビング 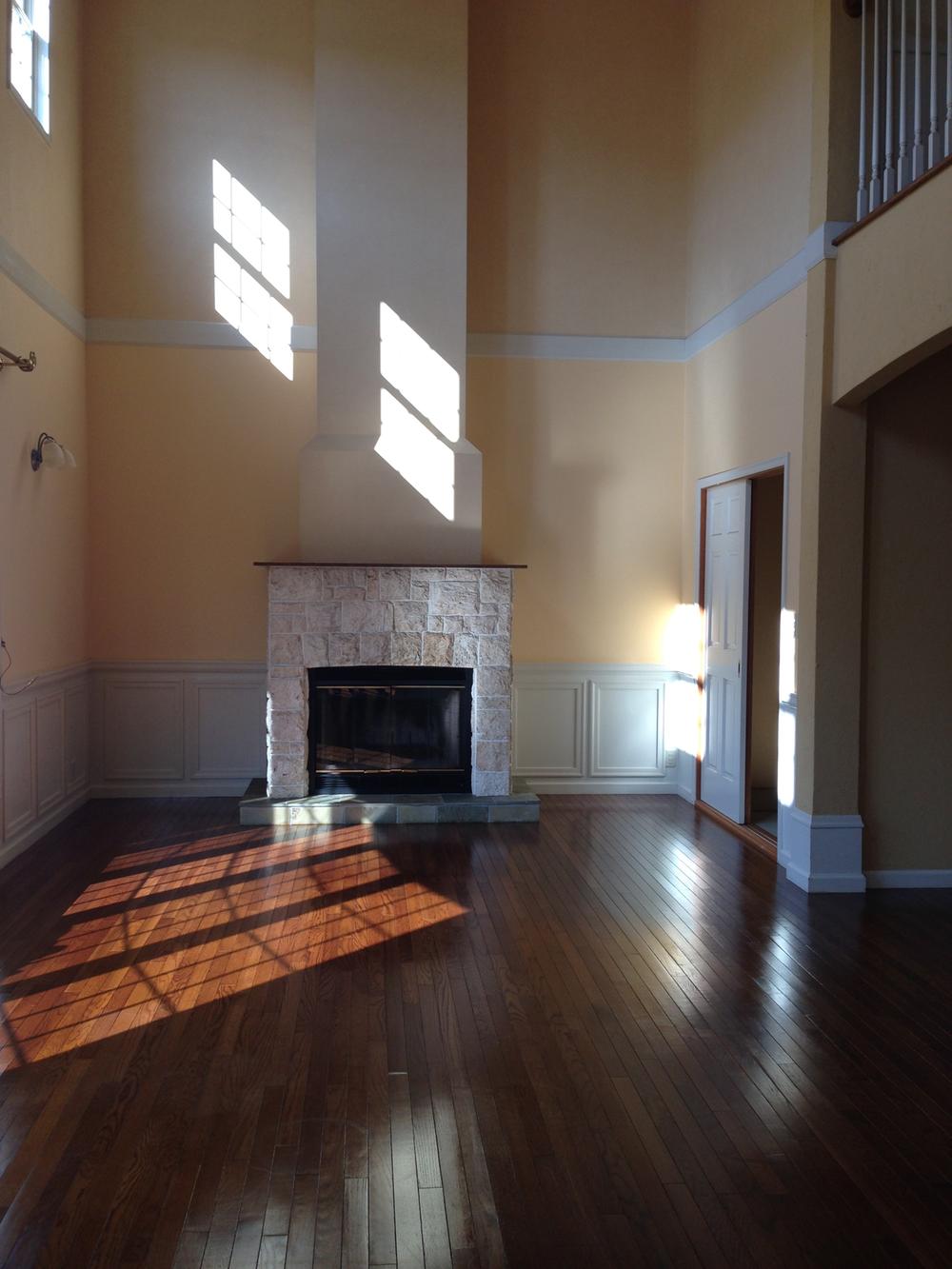 Indoor (September 2013) Shooting
室内(2013年9月)撮影
Kitchenキッチン 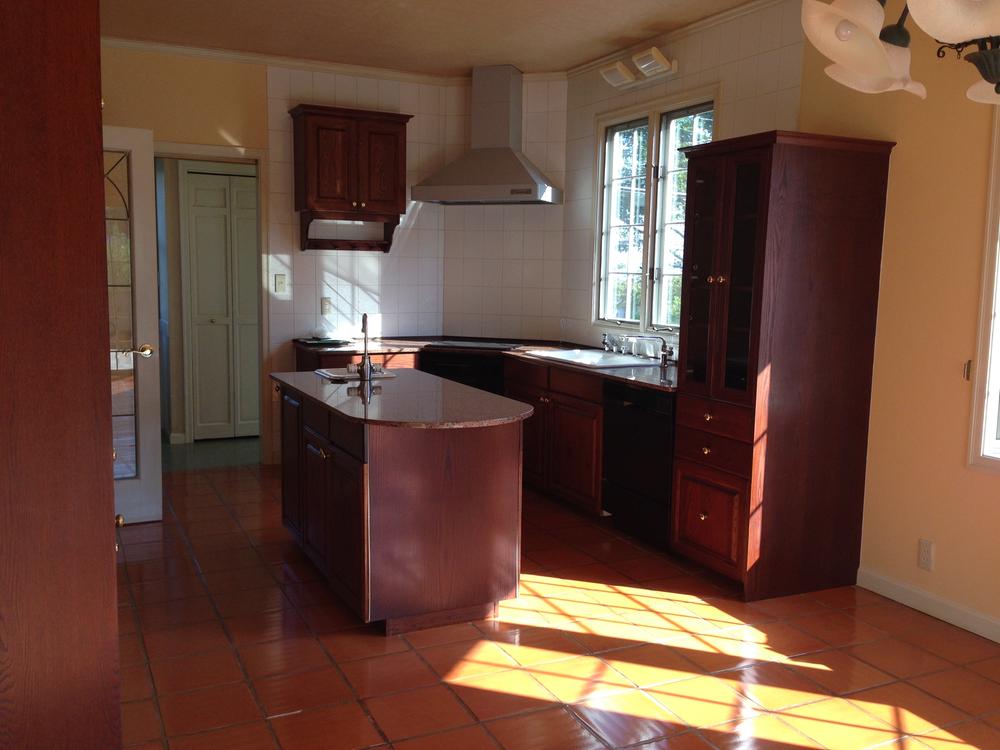 Indoor (September 2013) Shooting
室内(2013年9月)撮影
Floor plan間取り図 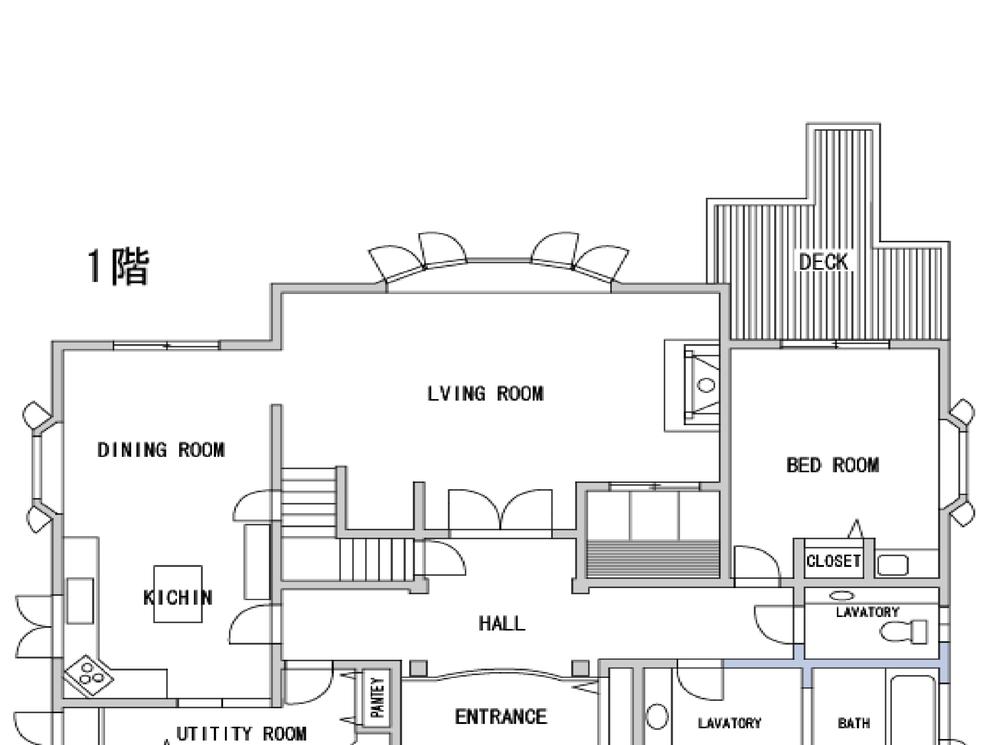 41,800,000 yen, 6LDK + 3S (storeroom), Land area 405.5 sq m , Building area 280.91 sq m 1 floor
4180万円、6LDK+3S(納戸)、土地面積405.5m2、建物面積280.91m2 1階
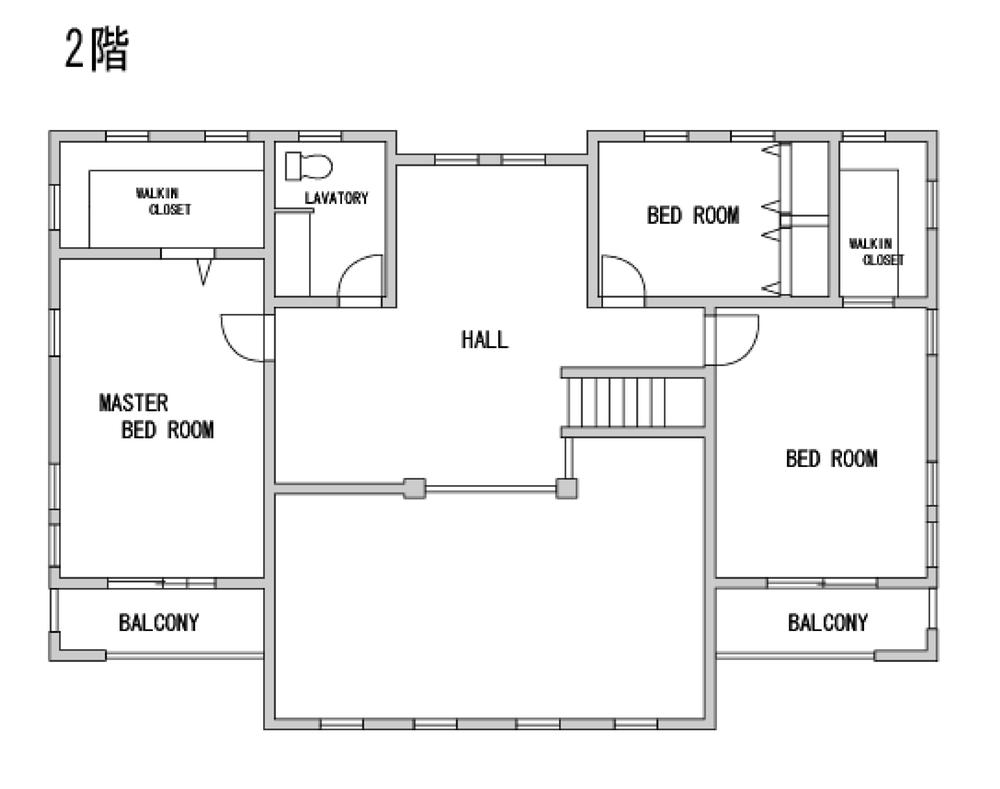 41,800,000 yen, 6LDK + 3S (storeroom), Land area 405.5 sq m , Building area 280.91 sq m 2 floor
4180万円、6LDK+3S(納戸)、土地面積405.5m2、建物面積280.91m2 2階
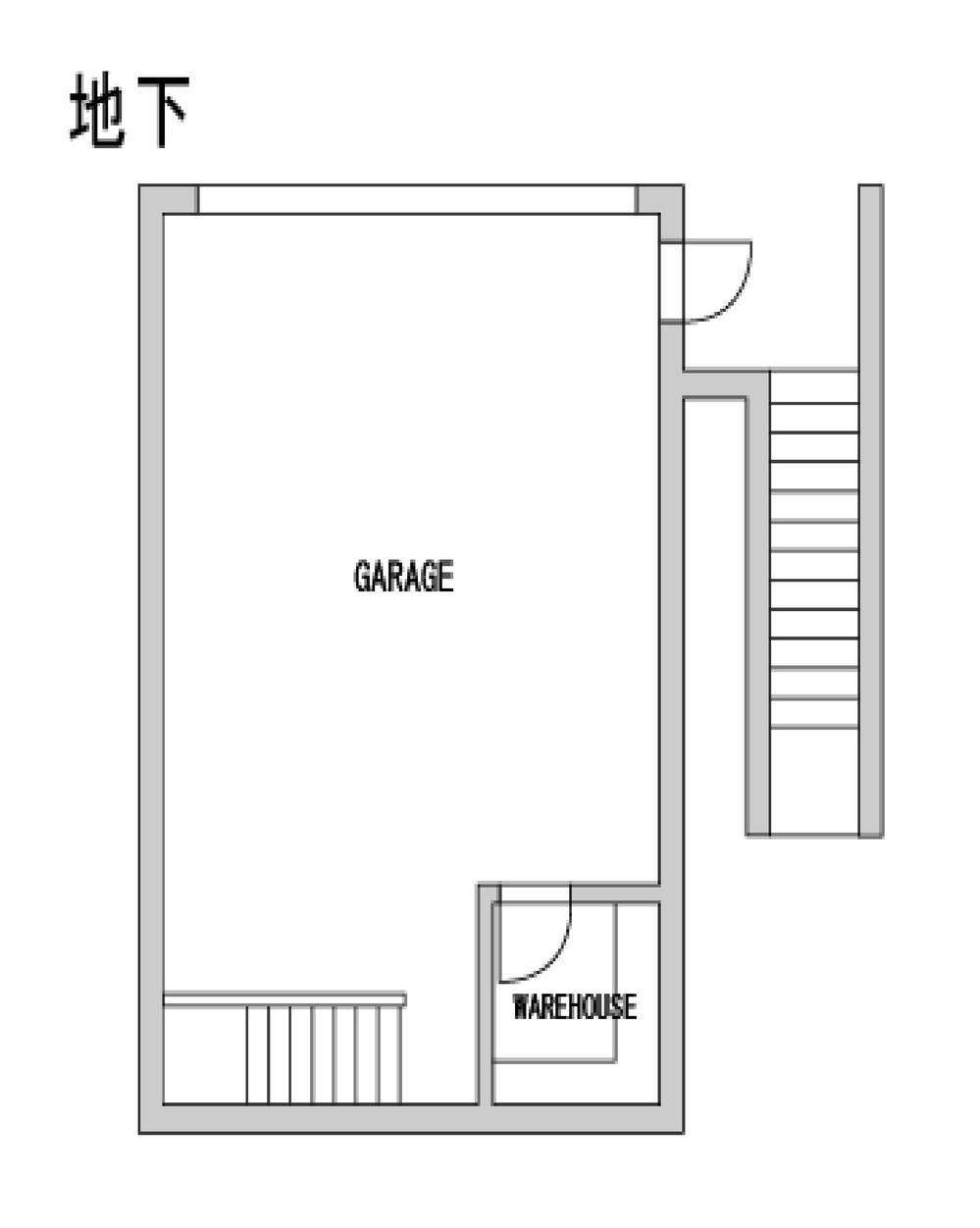 41,800,000 yen, 6LDK + 3S (storeroom), Land area 405.5 sq m , Building area 280.91 sq m underground Inner garage
4180万円、6LDK+3S(納戸)、土地面積405.5m2、建物面積280.91m2 地下 インナーガレージ
Location
|







