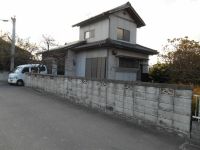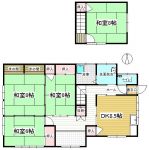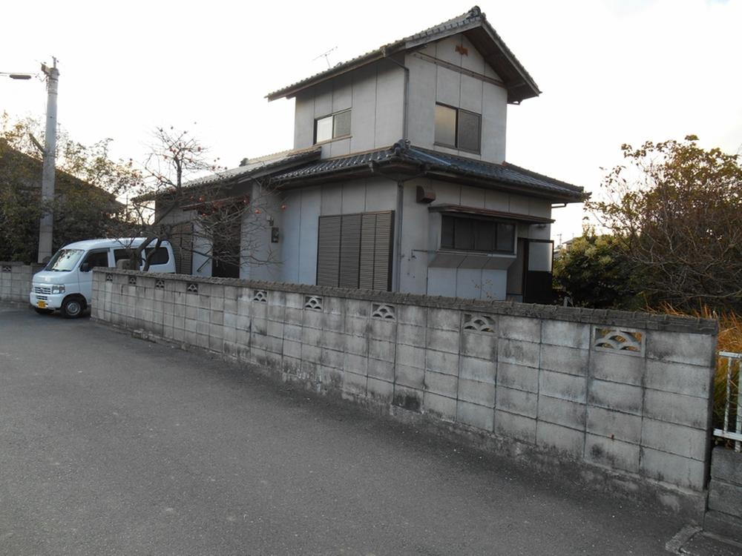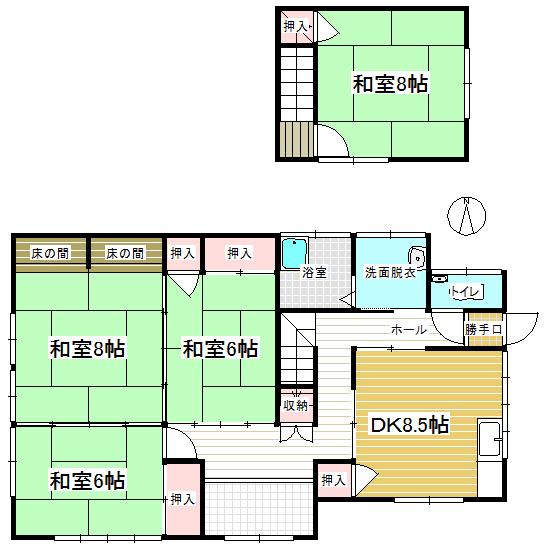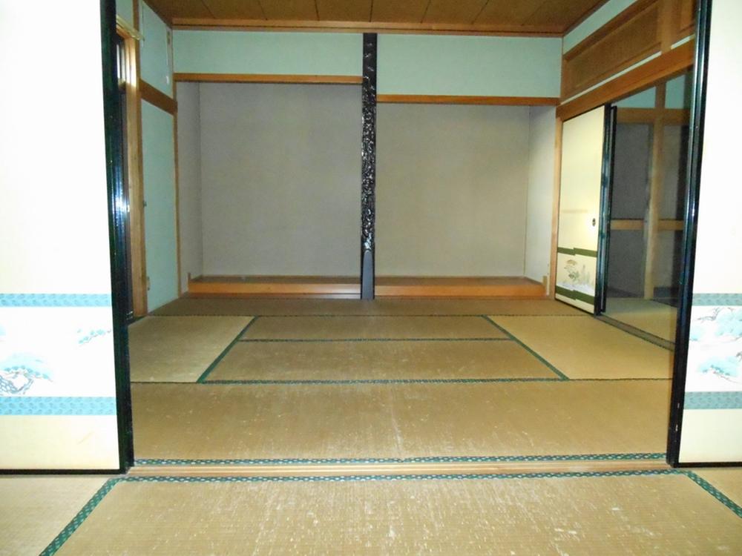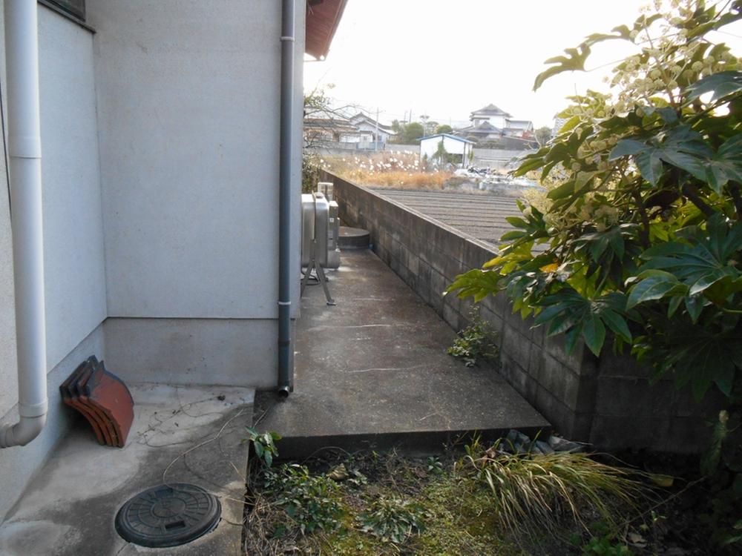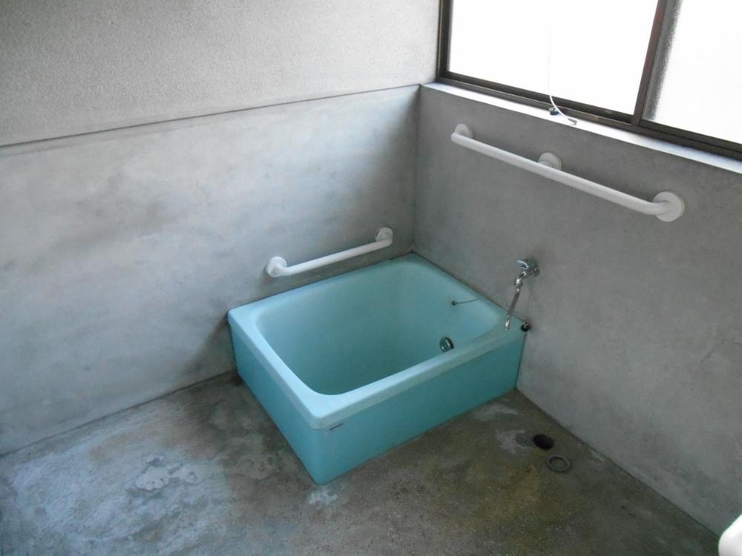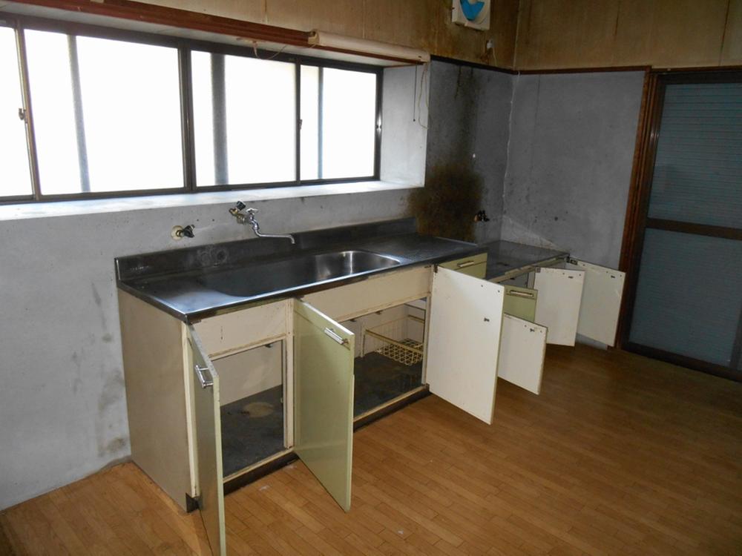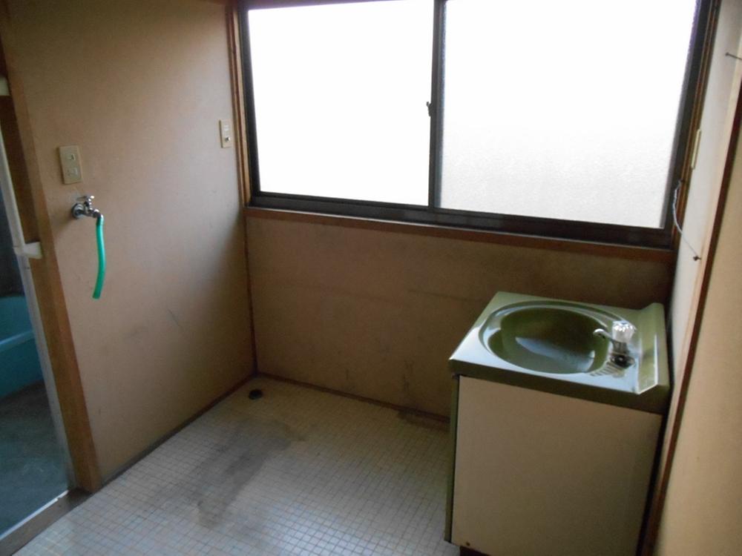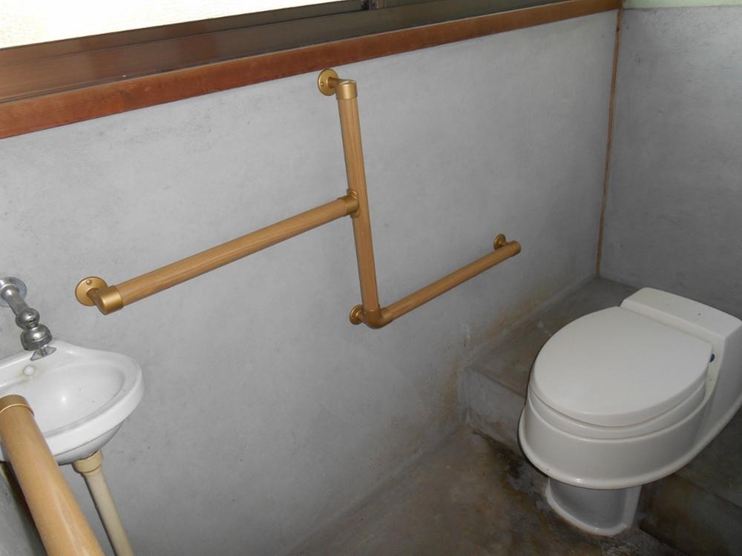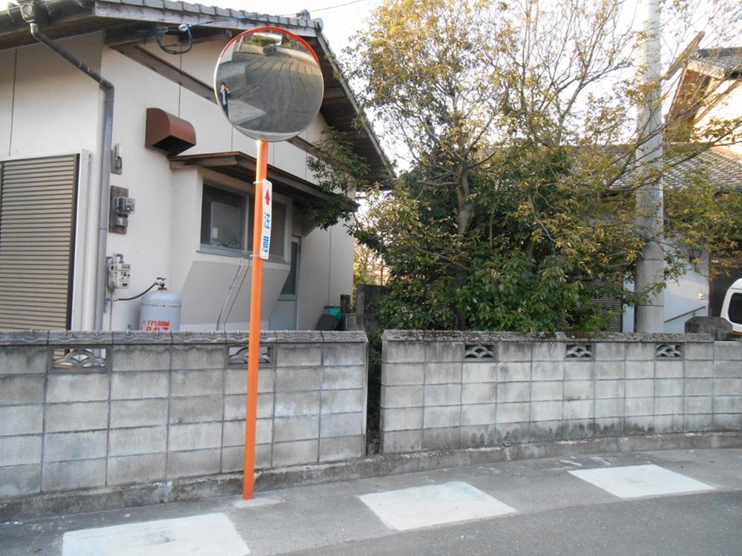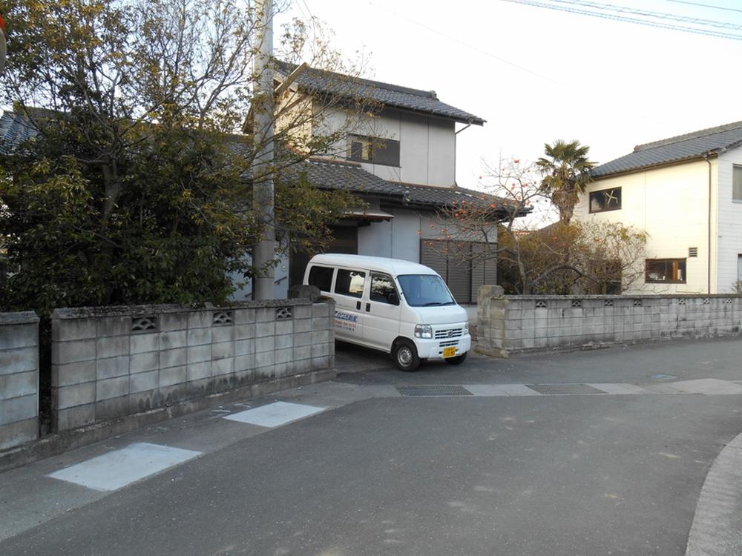|
|
Fukuoka Prefecture Tagawa District Fukuchi
福岡県田川郡福智町
|
|
Heisei Chikuho railway "Kaneda" walk 8 minutes
平成筑豊鉄道「金田」歩8分
|
|
Siemens south road, Super close, Around traffic fewer, Land 68 square meters, Immediate Available
南側道路面す、スーパーが近い、周辺交通量少なめ、土地68坪、即入居可
|
|
■ Within a 10-minute walk / Concentration of facilities necessary to the life around ■ Walk up to Kaneda Elementary School 7 minutes ■ Comfortable with drastic reform!
■徒歩10分圏内/周辺に生活に必要な施設が集中■金田小学校まで徒歩7分■思いきったリフォームで快適に!
|
Features pickup 特徴ピックアップ | | Immediate Available / Land 50 square meters or more / Super close / Siemens south road / Around traffic fewer 即入居可 /土地50坪以上 /スーパーが近い /南側道路面す /周辺交通量少なめ |
Price 価格 | | 3.8 million yen 380万円 |
Floor plan 間取り | | 4DK 4DK |
Units sold 販売戸数 | | 1 units 1戸 |
Land area 土地面積 | | 228.09 sq m (registration) 228.09m2(登記) |
Building area 建物面積 | | 106.74 sq m (registration) 106.74m2(登記) |
Driveway burden-road 私道負担・道路 | | Nothing, South 4.5m width (contact the road width 11m) 無、南4.5m幅(接道幅11m) |
Completion date 完成時期(築年月) | | December 1988 1988年12月 |
Address 住所 | | Fukuoka Prefecture Tagawa District Fukuchi Kaneda 879-2 福岡県田川郡福智町金田879-2 |
Traffic 交通 | | Heisei Chikuho railway "Kaneda" walk 8 minutes 平成筑豊鉄道「金田」歩8分
|
Related links 関連リンク | | [Related Sites of this company] 【この会社の関連サイト】 |
Person in charge 担当者より | | The person in charge Segawa Yoshiko Age: 60 Daigyokai Experience: 16 years financial institutions born. Please leave Plenty of housing funds. Footwork is outstanding in spite of age. I was a bright character in Sewazuki, Looking for your you live surely. 担当者瀬川 芳子年齢:60代業界経験:16年金融機関出身です。住宅資金のことならお任せください。齢の割にはフットワーク抜群です。世話好きで明るいキャラクターの私が、あなたのお住まいをきっと探します。 |
Contact お問い合せ先 | | TEL: 0800-603-7974 [Toll free] mobile phone ・ Also available from PHS
Caller ID is not notified
Please contact the "saw SUUMO (Sumo)"
If it does not lead, If the real estate company TEL:0800-603-7974【通話料無料】携帯電話・PHSからもご利用いただけます
発信者番号は通知されません
「SUUMO(スーモ)を見た」と問い合わせください
つながらない方、不動産会社の方は
|
Building coverage, floor area ratio 建ぺい率・容積率 | | 70% ・ 200% 70%・200% |
Time residents 入居時期 | | Immediate available 即入居可 |
Land of the right form 土地の権利形態 | | Ownership 所有権 |
Structure and method of construction 構造・工法 | | Wooden 2-story 木造2階建 |
Use district 用途地域 | | Unspecified 無指定 |
Overview and notices その他概要・特記事項 | | Contact: Segawa Yoshiko, Facilities: Public Water Supply, Parking: car space 担当者:瀬川 芳子、設備:公営水道、駐車場:カースペース |
Company profile 会社概要 | | <Mediation> Governor of Fukuoka Prefecture (2) No. 015902 (Corporation), Fukuoka Prefecture Building Lots and Buildings Transaction Business Association (One company) Kyushu Real Estate Fair Trade Council member (Ltd.) Segawa real estate Yubinbango822-0015 Fukuoka Prefecture Nogata Shinmachi 2-5-7 <仲介>福岡県知事(2)第015902号(公社)福岡県宅地建物取引業協会会員 (一社)九州不動産公正取引協議会加盟(株)セガワ不動産〒822-0015 福岡県直方市新町2-5-7 |
