1994June
20.8 million yen, 4LDK, 125.85 sq m
Used Homes » Kyushu » Fukuoka Prefecture » Yukuhashi
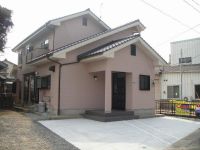 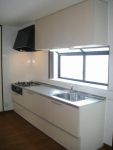
| | Fukuoka Prefecture Yukuhashi 福岡県行橋市 |
| JR Nippō Main Line "Yukuhashi" walk 10 minutes JR日豊本線「行橋」歩10分 |
| ☆ 2013 October interior and exterior renovation completed ☆ A quiet residential area ☆ Good per sun ☆ Flat terrain ☆平成25年10月内外装リフォーム済 ☆閑静な住宅街 ☆陽当たり良好 ☆平坦地 |
Features pickup 特徴ピックアップ | | Immediate Available / Land 50 square meters or more / Super close / System kitchen / LDK15 tatami mats or more / Japanese-style room / Washbasin with shower / 2-story / Warm water washing toilet seat / All room 6 tatami mats or more 即入居可 /土地50坪以上 /スーパーが近い /システムキッチン /LDK15畳以上 /和室 /シャワー付洗面台 /2階建 /温水洗浄便座 /全居室6畳以上 | Price 価格 | | 20.8 million yen 2080万円 | Floor plan 間取り | | 4LDK 4LDK | Units sold 販売戸数 | | 1 units 1戸 | Land area 土地面積 | | 187.06 sq m (registration) 187.06m2(登記) | Building area 建物面積 | | 125.85 sq m (registration) 125.85m2(登記) | Driveway burden-road 私道負担・道路 | | Nothing 無 | Completion date 完成時期(築年月) | | June 1994 1994年6月 | Address 住所 | | Fukuoka Prefecture Yukuhashi Montpied cho 福岡県行橋市門樋町 | Traffic 交通 | | JR Nippō Main Line "Yukuhashi" walk 10 minutes
Bus "Yukuhashi office (premises)" walk 6 minutes JR Nippō Main Line "Minamiyukuhashi" walk 20 minutes JR日豊本線「行橋」歩10分
バス「行橋営業所(構内)」歩6分JR日豊本線「南行橋」歩20分
| Person in charge 担当者より | | Rep Hamaguchi Exhibition Ichiro Age: corresponding will cheerfully bright 40s at any time. Your smile is my pleasure ・ ・ vitality ・ ・ excitement ・ ・ ・ Therefore it has only to live. Motto is from Hamaguchi is Genki of "Answer Club! " 担当者濱口 展郎年齢:40代いつでも元気に明るく対応します。お客様の笑顔が私の喜び・・活力・・興奮・・・その為だけに生きてます。モットーは『アンサー倶楽部の元気は濱口から!』 | Contact お問い合せ先 | | TEL: 0800-603-3201 [Toll free] mobile phone ・ Also available from PHS
Caller ID is not notified
Please contact the "saw SUUMO (Sumo)"
If it does not lead, If the real estate company TEL:0800-603-3201【通話料無料】携帯電話・PHSからもご利用いただけます
発信者番号は通知されません
「SUUMO(スーモ)を見た」と問い合わせください
つながらない方、不動産会社の方は
| Building coverage, floor area ratio 建ぺい率・容積率 | | 80% ・ 400% 80%・400% | Time residents 入居時期 | | Immediate available 即入居可 | Land of the right form 土地の権利形態 | | Ownership 所有権 | Structure and method of construction 構造・工法 | | Wooden 2-story 木造2階建 | Use district 用途地域 | | Commerce 商業 | Overview and notices その他概要・特記事項 | | Contact: Hamaguchi Exhibition Ichiro, Facilities: Public Water Supply, Individual septic tank 担当者:濱口 展郎、設備:公営水道、個別浄化槽 | Company profile 会社概要 | | <Mediation> Governor of Fukuoka Prefecture (3) No. 014279 (Corporation), Fukuoka Prefecture Building Lots and Buildings Transaction Business Association (One company) Kyushu Real Estate Fair Trade Council member (Ltd.) Answer club headquarters Yubinbango802-0061 Kitakyushu, Fukuoka Prefecture Kokurakita Ku Saburomaru 3-12-12 <仲介>福岡県知事(3)第014279号(公社)福岡県宅地建物取引業協会会員 (一社)九州不動産公正取引協議会加盟(株)アンサー倶楽部本社〒802-0061 福岡県北九州市小倉北区三郎丸3-12-12 |
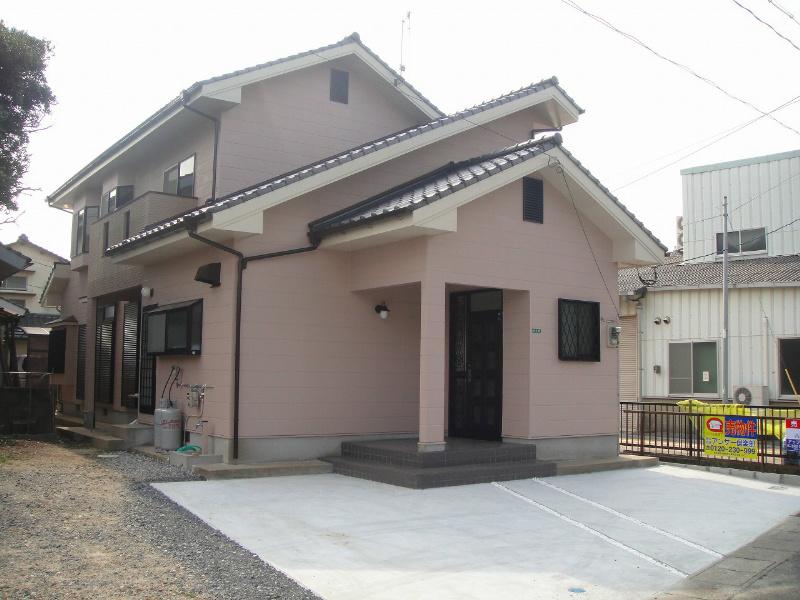 Local appearance photo
現地外観写真
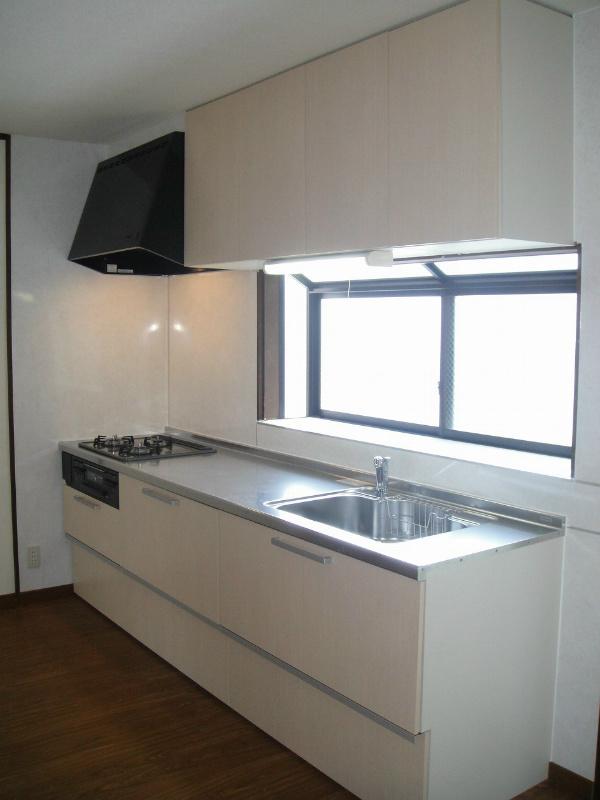 Kitchen
キッチン
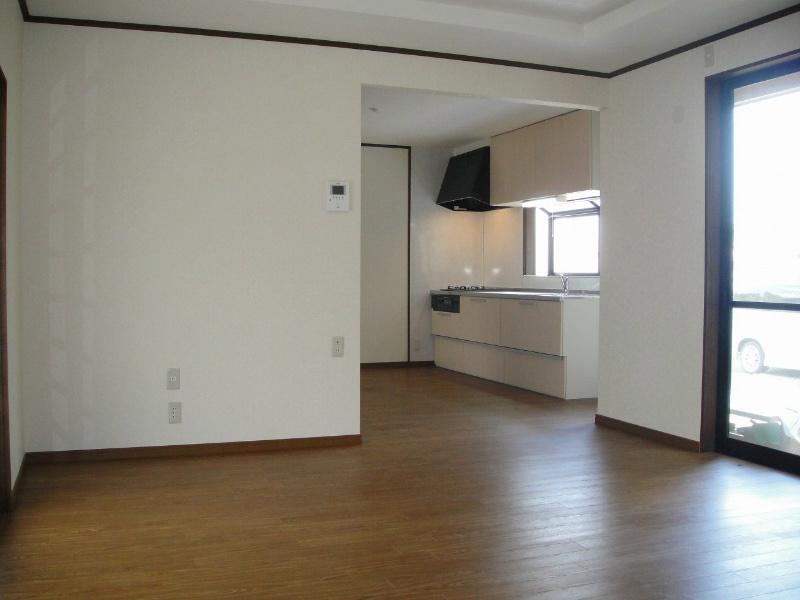 Living
リビング
Floor plan間取り図 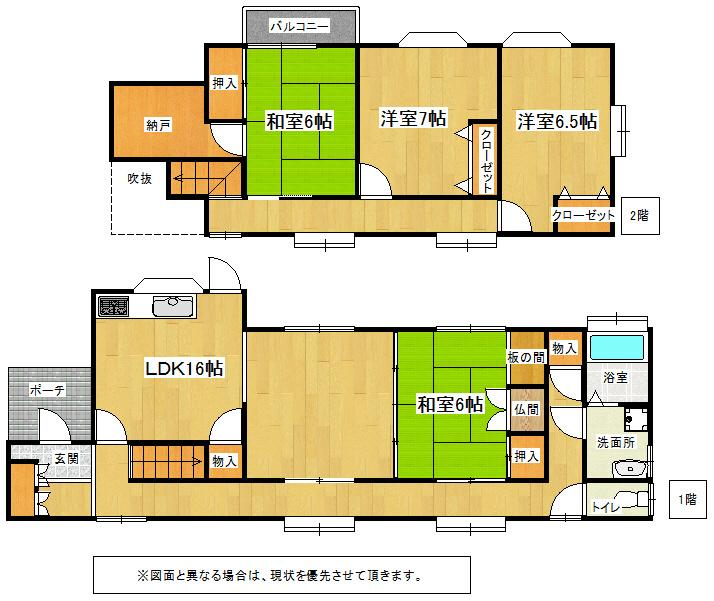 20.8 million yen, 4LDK, Land area 187.06 sq m , Building area 125.85 sq m
2080万円、4LDK、土地面積187.06m2、建物面積125.85m2
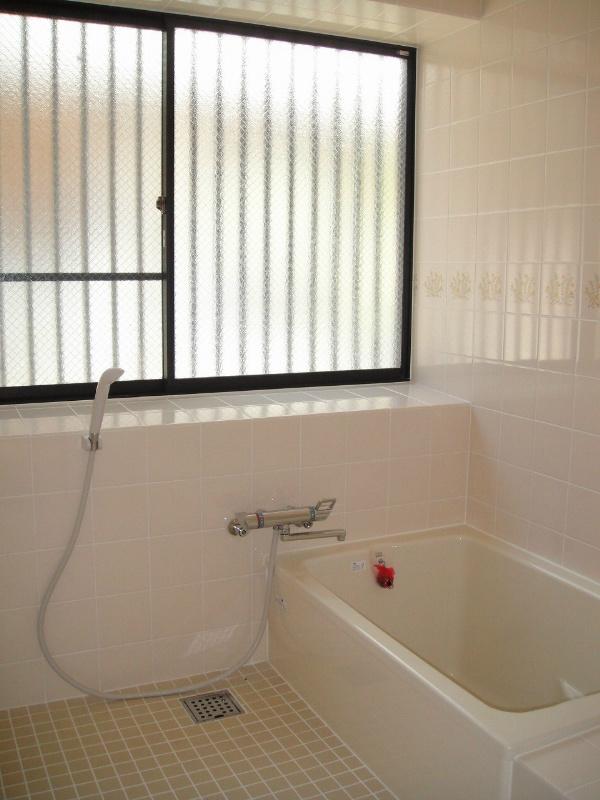 Bathroom
浴室
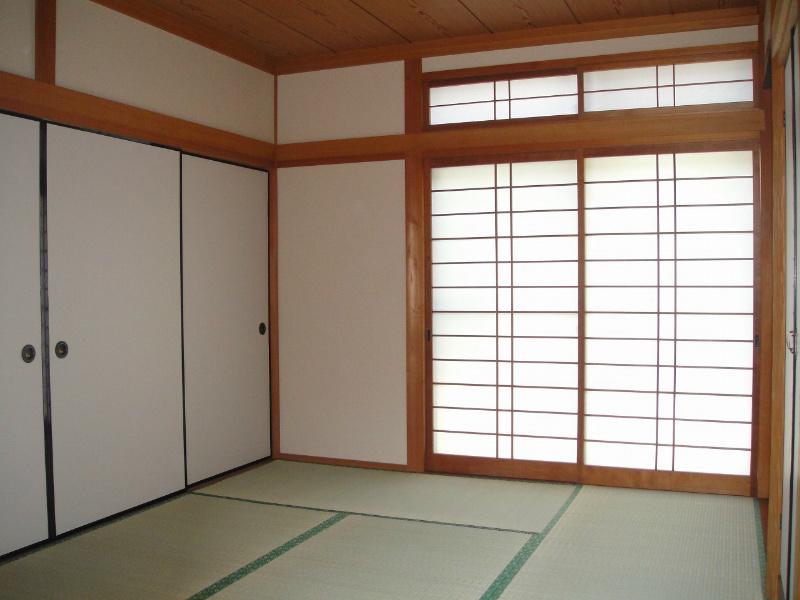 Non-living room
リビング以外の居室
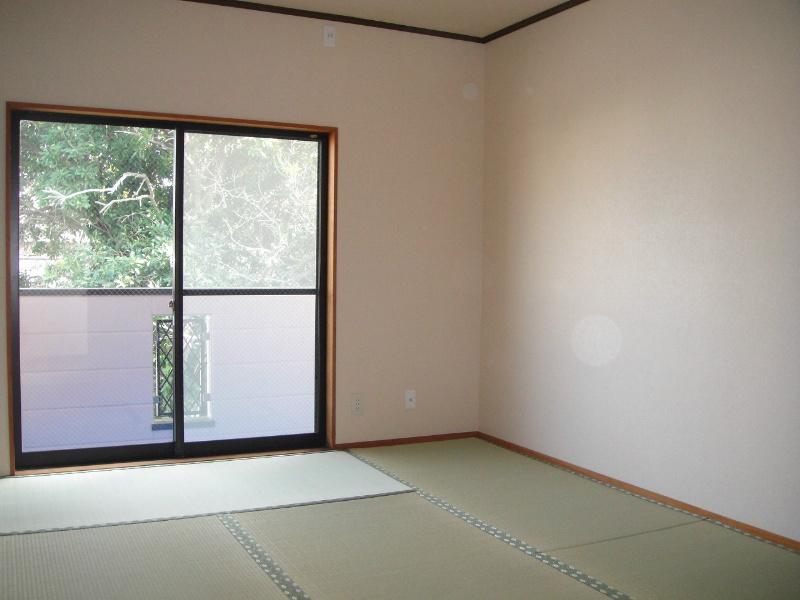 Non-living room
リビング以外の居室
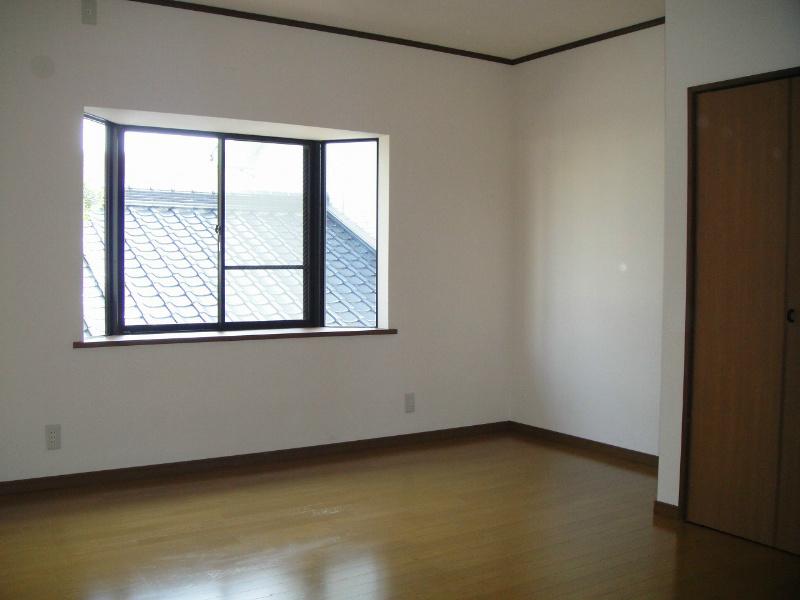 Non-living room
リビング以外の居室
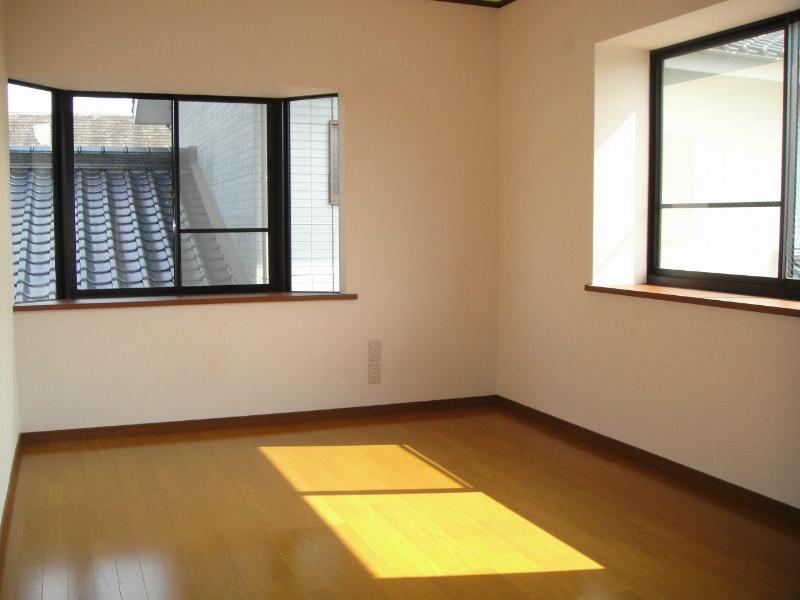 Non-living room
リビング以外の居室
Location
|










