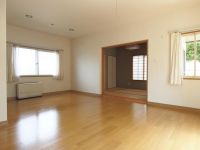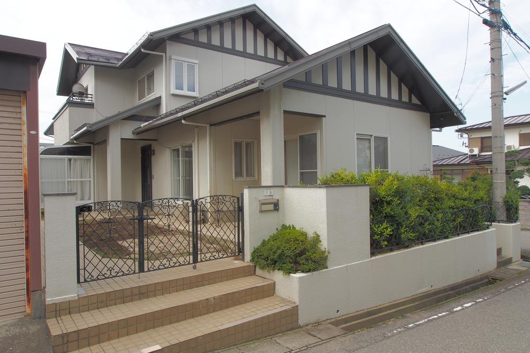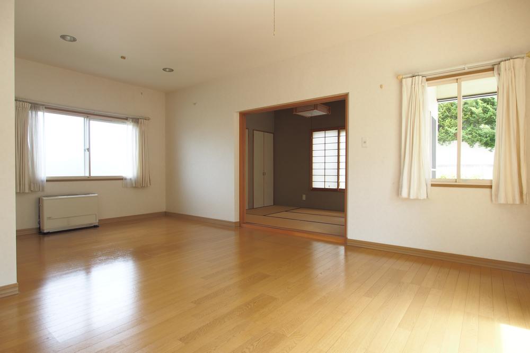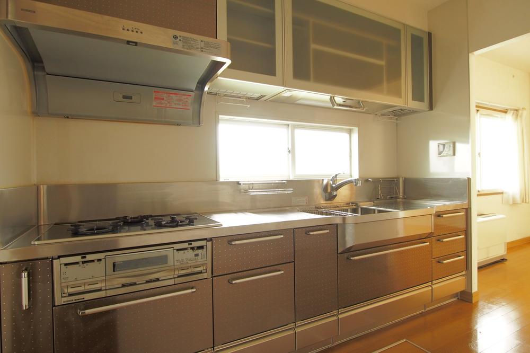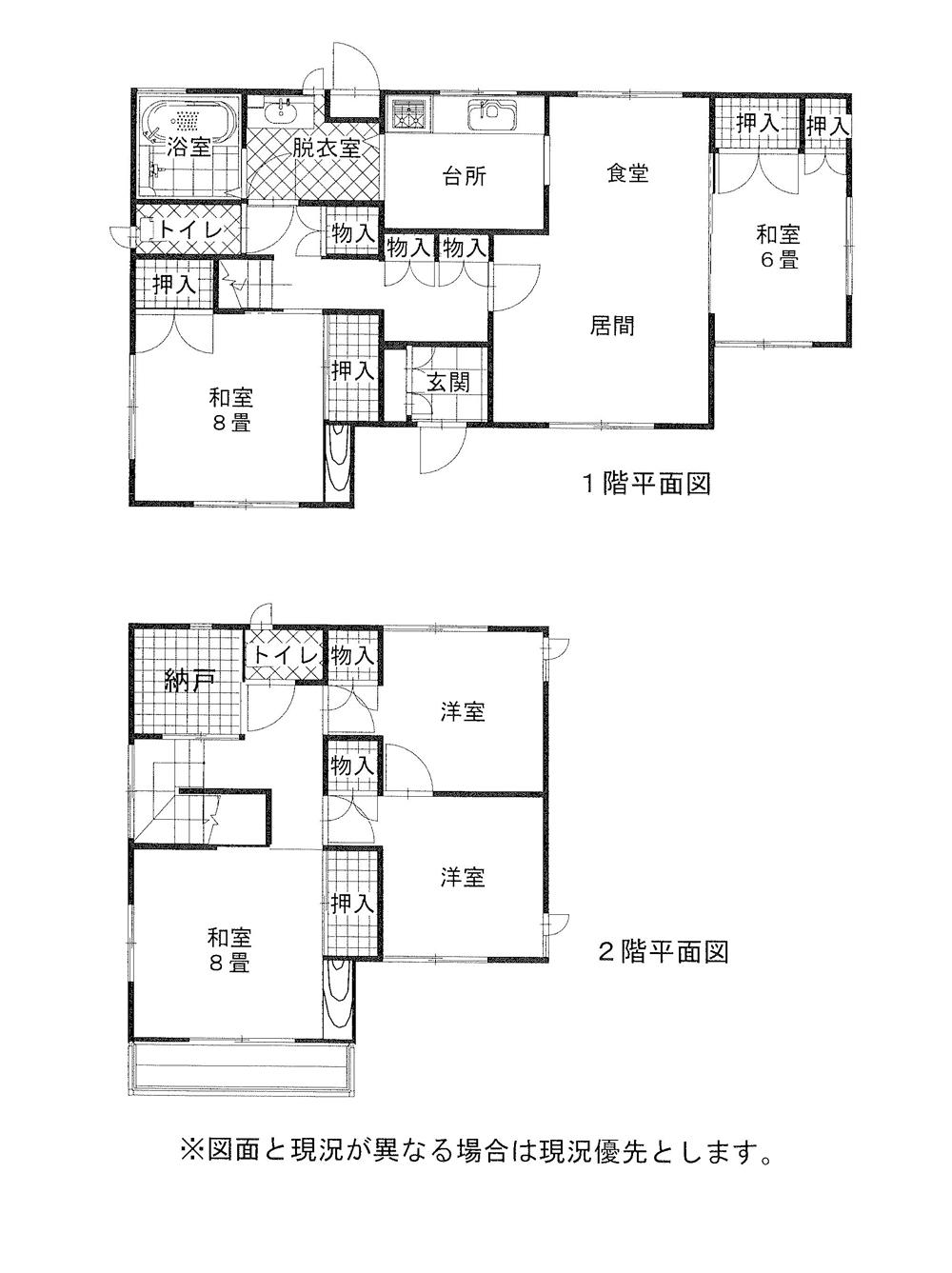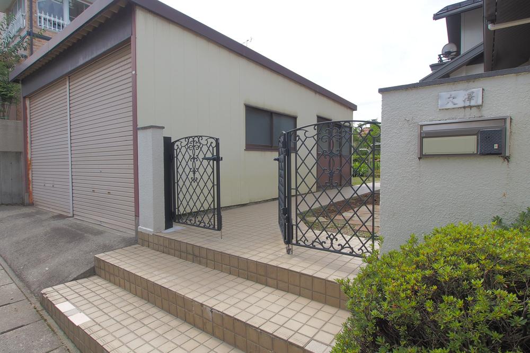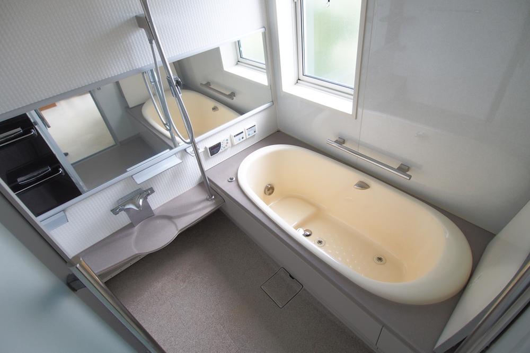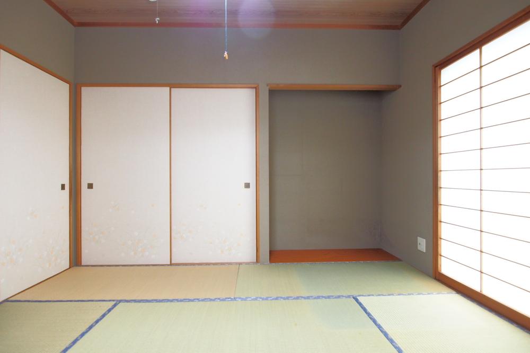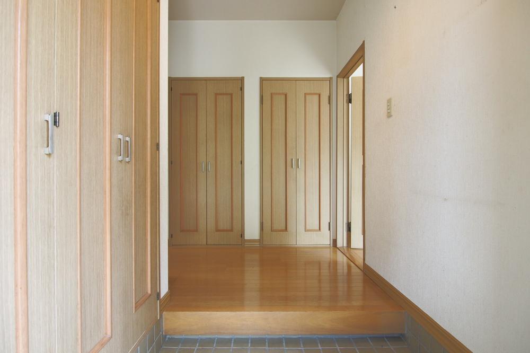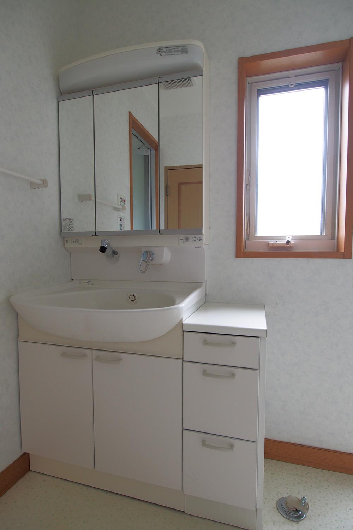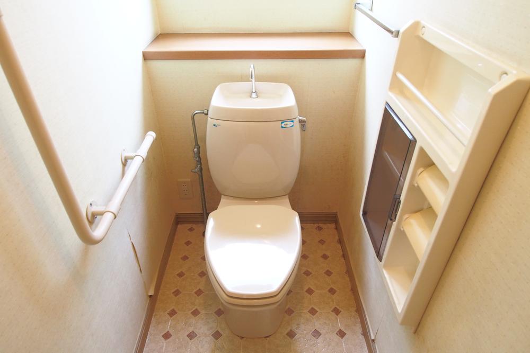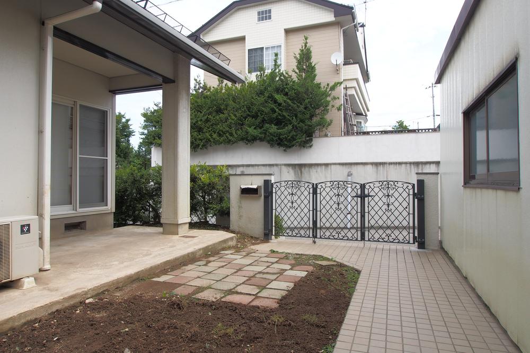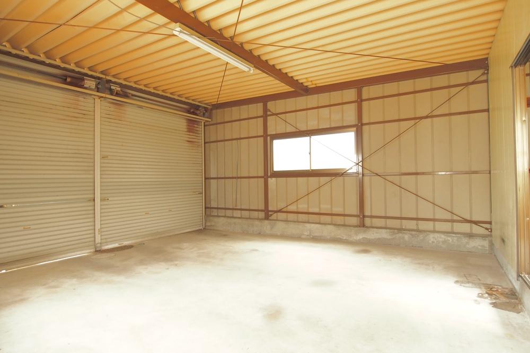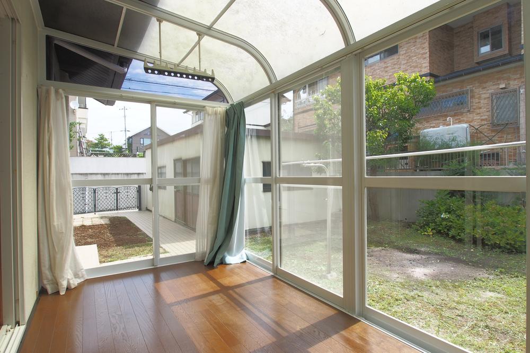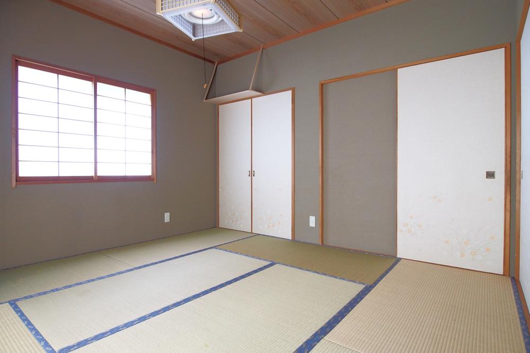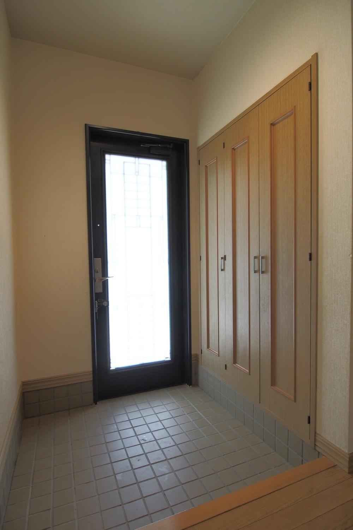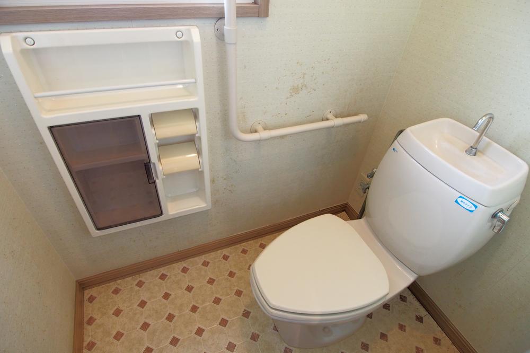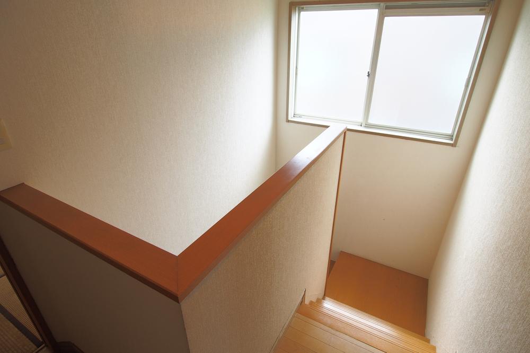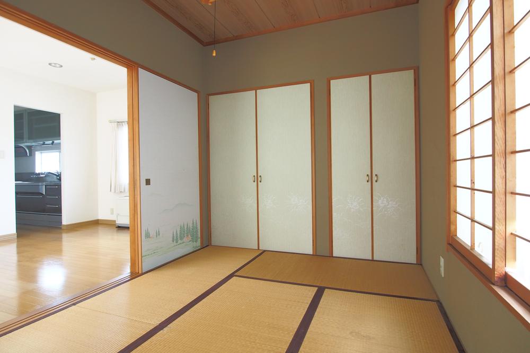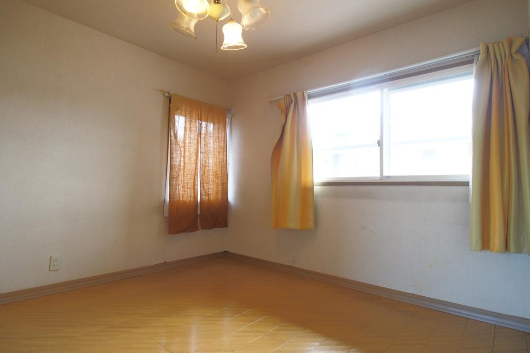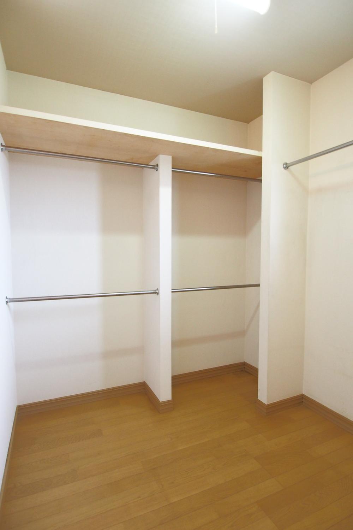|
|
Fukushima Prefecture Aizuwakamatsu
福島県会津若松市
|
|
Aizu bus "Matsunaga Complex" walk 3 minutes
会津バス「松長団地」歩3分
|
|
There are two cars garage
2台分車庫あり
|
Features pickup 特徴ピックアップ | | Parking two Allowed / Land 50 square meters or more / System kitchen / All room storage / A quiet residential area / Or more before road 6m / Corner lot / Shutter - garage / Toilet 2 places / Bathroom 1 tsubo or more / 2-story / Double-glazing / Underfloor Storage / Located on a hill 駐車2台可 /土地50坪以上 /システムキッチン /全居室収納 /閑静な住宅地 /前道6m以上 /角地 /シャッタ-車庫 /トイレ2ヶ所 /浴室1坪以上 /2階建 /複層ガラス /床下収納 /高台に立地 |
Price 価格 | | 19,800,000 yen 1980万円 |
Floor plan 間取り | | 5LDK 5LDK |
Units sold 販売戸数 | | 1 units 1戸 |
Land area 土地面積 | | 308.82 sq m (93.41 tsubo) (Registration) 308.82m2(93.41坪)(登記) |
Building area 建物面積 | | 133.38 sq m (40.34 tsubo) (Registration) 133.38m2(40.34坪)(登記) |
Driveway burden-road 私道負担・道路 | | Nothing, Northwest 6m width, Northeast 6m width 無、北西6m幅、北東6m幅 |
Completion date 完成時期(築年月) | | November 1989 1989年11月 |
Address 住所 | | Fukushima Prefecture Aizuwakamatsu Ikkimachimatsunaga 2 福島県会津若松市一箕町松長2 |
Traffic 交通 | | Aizu bus "Matsunaga Complex" walk 3 minutes 会津バス「松長団地」歩3分 |
Related links 関連リンク | | [Related Sites of this company] 【この会社の関連サイト】 |
Person in charge 担当者より | | [Regarding this property.] Sekisui House construction 【この物件について】積水ハウス施工 |
Contact お問い合せ先 | | TEL: 0800-601-7036 [Toll free] mobile phone ・ Also available from PHS
Caller ID is not notified
Please contact the "saw SUUMO (Sumo)"
If it does not lead, If the real estate company TEL:0800-601-7036【通話料無料】携帯電話・PHSからもご利用いただけます
発信者番号は通知されません
「SUUMO(スーモ)を見た」と問い合わせください
つながらない方、不動産会社の方は
|
Building coverage, floor area ratio 建ぺい率・容積率 | | Fifty percent ・ Hundred percent 50%・100% |
Time residents 入居時期 | | Consultation 相談 |
Land of the right form 土地の権利形態 | | Ownership 所有権 |
Structure and method of construction 構造・工法 | | Light-gauge steel 2-story 軽量鉄骨2階建 |
Use district 用途地域 | | One low-rise 1種低層 |
Other limitations その他制限事項 | | Building Agreement Yes 建築協定有 |
Overview and notices その他概要・特記事項 | | Facilities: Public Water Supply, This sewage, Centralized LPG, Parking: Garage 設備:公営水道、本下水、集中LPG、駐車場:車庫 |
Company profile 会社概要 | | <Mediation> Governor of Fukushima Prefecture (12) No. 050029 (Ltd.) Johoku industry Yubinbango965-0818 Fukushima Prefecture Aizuwakamatsu Higashisengoku 2-1-24 <仲介>福島県知事(12)第050029号(株)城北産業〒965-0818 福島県会津若松市東千石2-1-24 |

