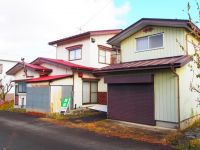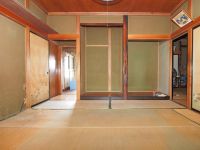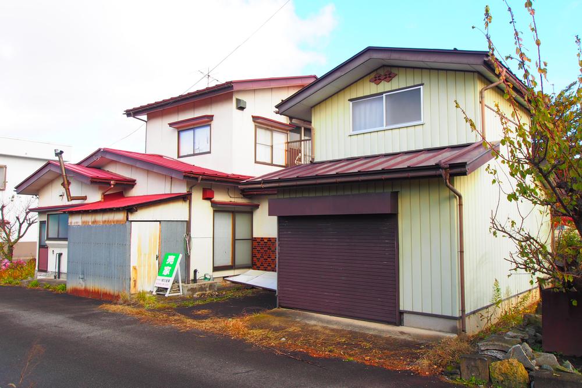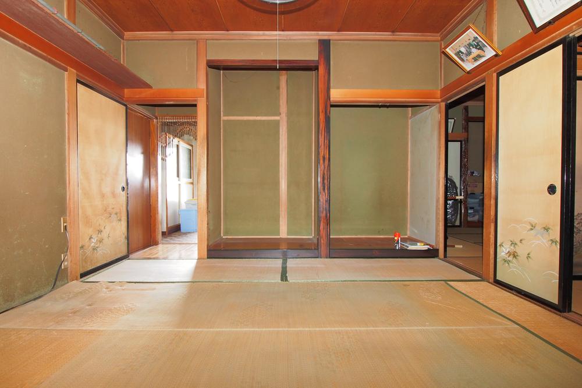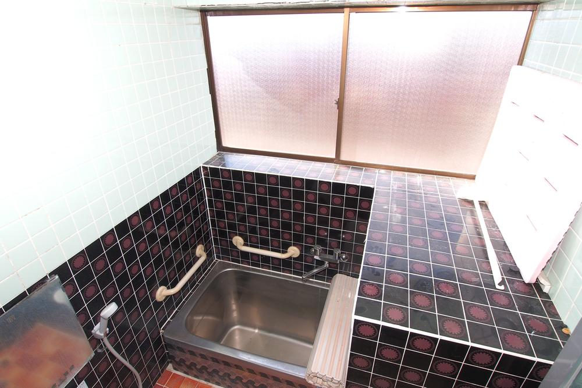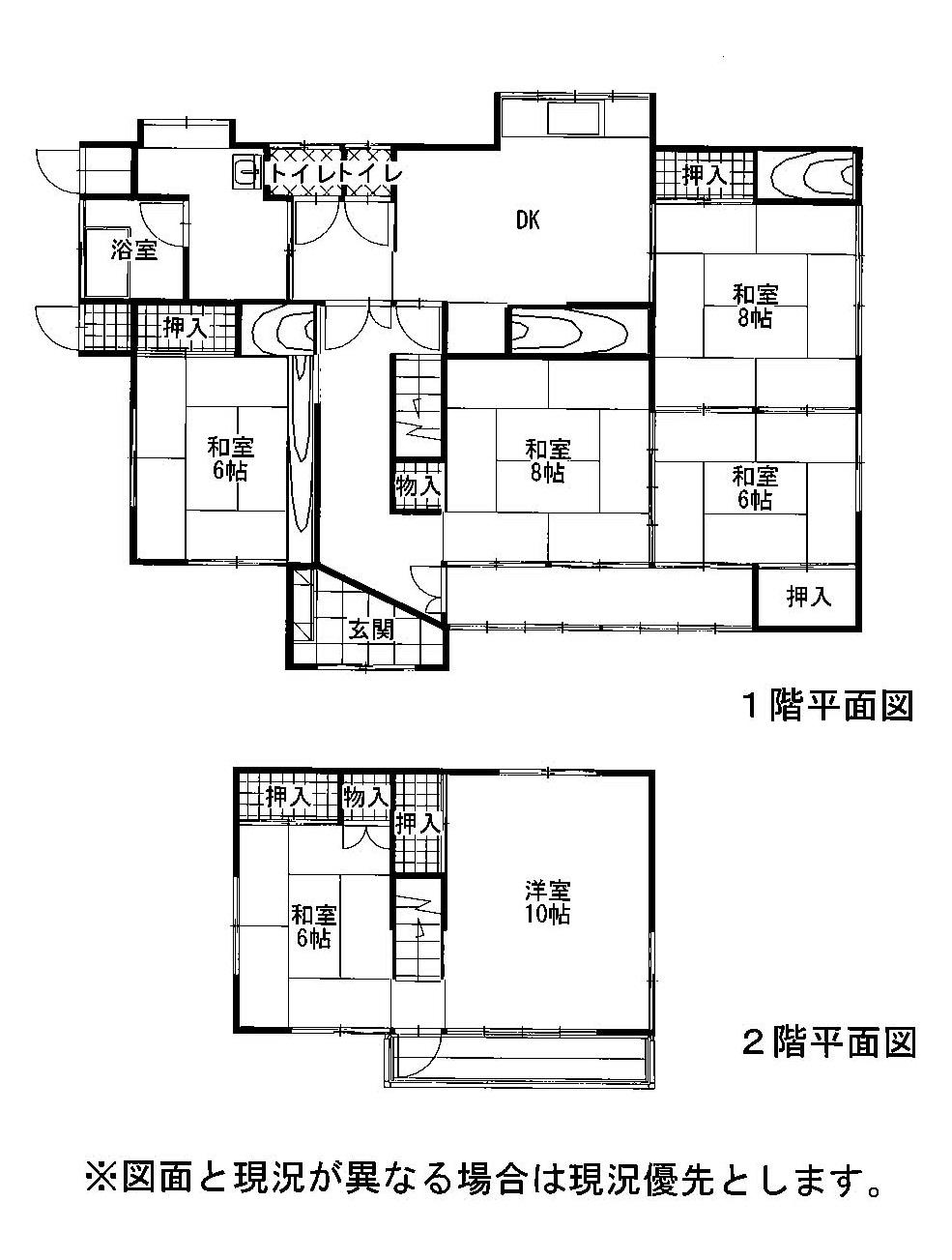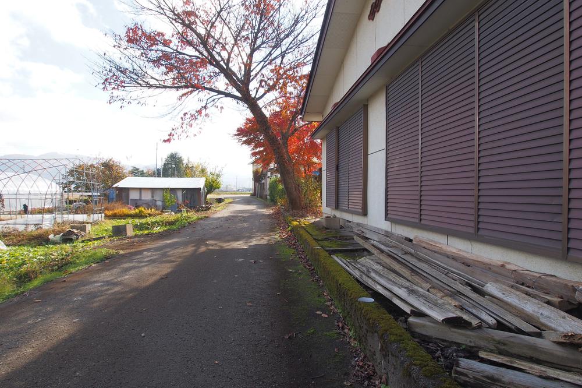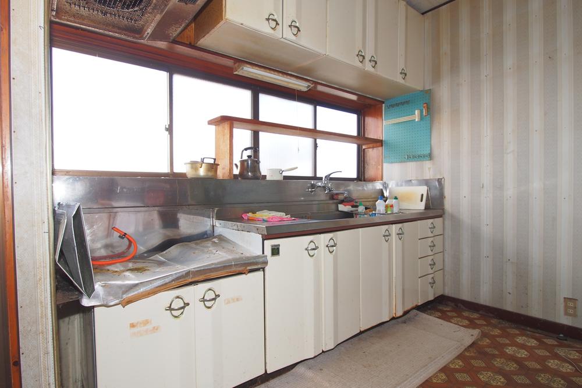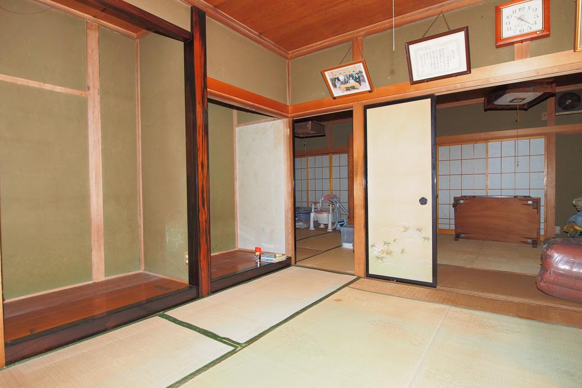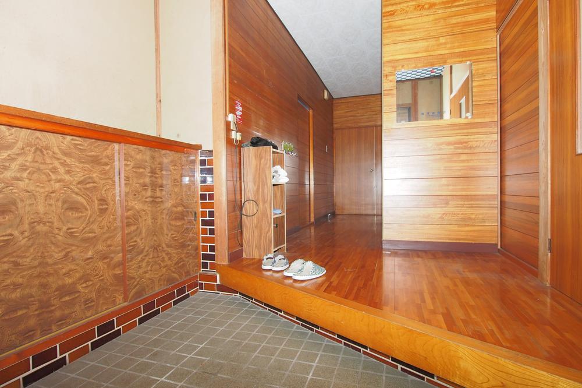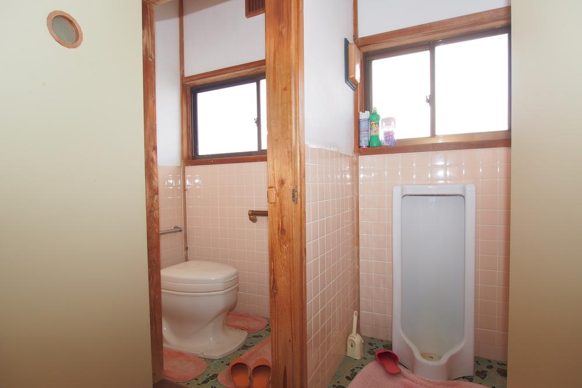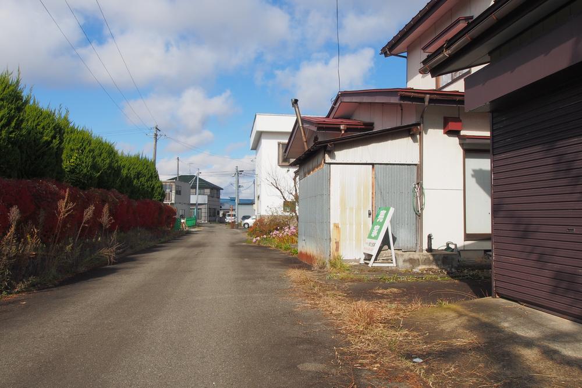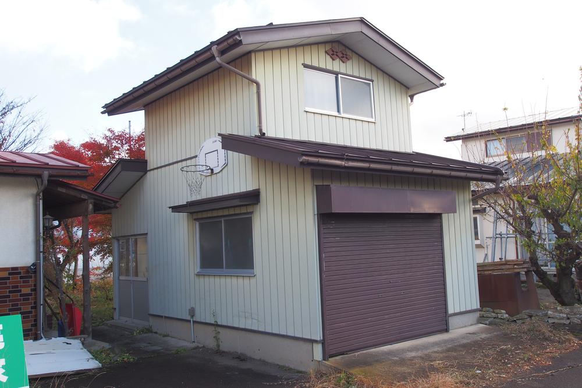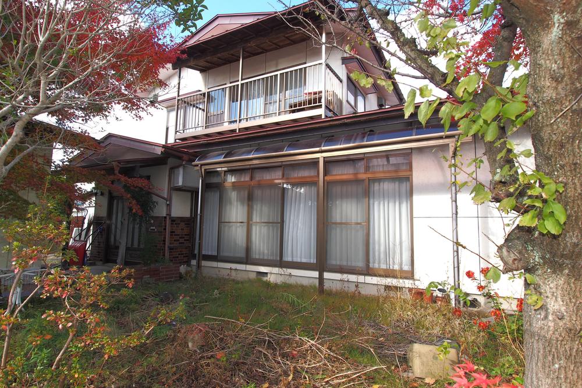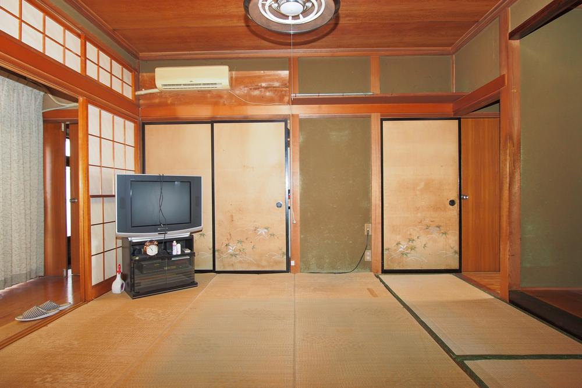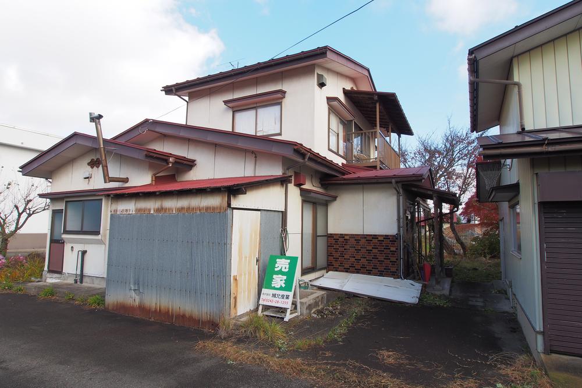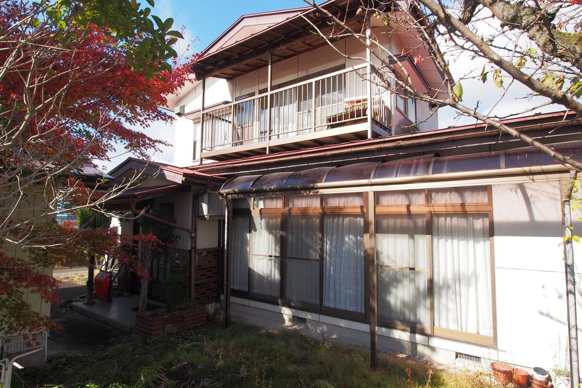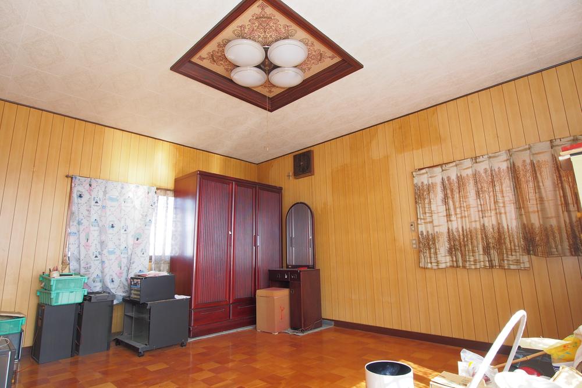|
|
Fukushima Prefecture Aizuwakamatsu
福島県会津若松市
|
|
Aizu bus "Kamiyonezuka" walk 2 minutes
会津バス「上米塚」歩2分
|
|
◎ current state groundwater water retracted difficult ◎ current state septic tank agricultural settlement drainage masu unconnected ◎ east existing roads ◎ west binomial road setback requirements
◎現況地下水水道引込困難 ◎現況汲取農業集落排水ます未接続 ◎東側既存道路 ◎西側2項道路セットバック要
|
Features pickup 特徴ピックアップ | | Parking two Allowed / Land 50 square meters or more / 2-story 駐車2台可 /土地50坪以上 /2階建 |
Price 価格 | | 5.8 million yen 580万円 |
Floor plan 間取り | | 6DK 6DK |
Units sold 販売戸数 | | 1 units 1戸 |
Land area 土地面積 | | 286.01 sq m (86.51 tsubo) (Registration) 286.01m2(86.51坪)(登記) |
Building area 建物面積 | | 145 sq m (43.86 tsubo) (Registration) 145m2(43.86坪)(登記) |
Driveway burden-road 私道負担・道路 | | Nothing, West 5m width, East 3m width 無、西5m幅、東3m幅 |
Completion date 完成時期(築年月) | | September 1981 1981年9月 |
Address 住所 | | Fukushima Prefecture Aizuwakamatsu Kitaaizu cho Kamiyonezuka character on mom under 福島県会津若松市北会津町上米塚字上侭下 |
Traffic 交通 | | Aizu bus "Kamiyonezuka" walk 2 minutes 会津バス「上米塚」歩2分 |
Related links 関連リンク | | [Related Sites of this company] 【この会社の関連サイト】 |
Person in charge 担当者より | | [Regarding this property.] other, Yes Barn (about 11 square meters) 【この物件について】他、物置(約11坪)あり |
Contact お問い合せ先 | | TEL: 0800-601-7036 [Toll free] mobile phone ・ Also available from PHS
Caller ID is not notified
Please contact the "saw SUUMO (Sumo)"
If it does not lead, If the real estate company TEL:0800-601-7036【通話料無料】携帯電話・PHSからもご利用いただけます
発信者番号は通知されません
「SUUMO(スーモ)を見た」と問い合わせください
つながらない方、不動産会社の方は
|
Building coverage, floor area ratio 建ぺい率・容積率 | | 60% ・ 200% 60%・200% |
Time residents 入居時期 | | Consultation 相談 |
Land of the right form 土地の権利形態 | | Ownership 所有権 |
Structure and method of construction 構造・工法 | | Wooden 2-story 木造2階建 |
Use district 用途地域 | | Urbanization control area 市街化調整区域 |
Other limitations その他制限事項 | | Setback: upon セットバック:要 |
Overview and notices その他概要・特記事項 | | Facilities: Well, Individual LPG, Building Permits reason: control area per building permit requirements. There authorization requirements of building owners, Parking: Garage 設備:井戸、個別LPG、建築許可理由:調整区域につき建築許可要。建築主の許可要件あり、駐車場:車庫 |
Company profile 会社概要 | | <Mediation> Governor of Fukushima Prefecture (12) No. 050029 (Ltd.) Johoku industry Yubinbango965-0818 Fukushima Prefecture Aizuwakamatsu Higashisengoku 2-1-24 <仲介>福島県知事(12)第050029号(株)城北産業〒965-0818 福島県会津若松市東千石2-1-24 |
