1986July
13.5 million yen, 7DK, 133.32 sq m
Used Homes » Kansai » Fukushima Prefecture » Aizuwakamatsu
 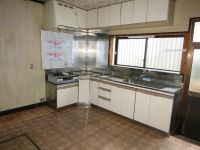
| | Fukushima Prefecture Aizuwakamatsu 福島県会津若松市 |
| Aizu bus "Otsuka-chome" walk 8 minutes 会津バス「大塚二丁目」歩8分 |
| Not connected current state septic tank use there sewer premises trout 下水道宅内マスあり未接続現況浄化槽使用 |
Features pickup 特徴ピックアップ | | Parking three or more possible / Land 50 square meters or more / Facing south / Siemens south road / A quiet residential area / 2-story / All room 6 tatami mats or more 駐車3台以上可 /土地50坪以上 /南向き /南側道路面す /閑静な住宅地 /2階建 /全居室6畳以上 | Price 価格 | | 13.5 million yen 1350万円 | Floor plan 間取り | | 7DK 7DK | Units sold 販売戸数 | | 1 units 1戸 | Land area 土地面積 | | 210 sq m (63.52 tsubo) (Registration) 210m2(63.52坪)(登記) | Building area 建物面積 | | 133.32 sq m (40.32 tsubo) (Registration) 133.32m2(40.32坪)(登記) | Driveway burden-road 私道負担・道路 | | Nothing, South 6m width 無、南6m幅 | Completion date 完成時期(築年月) | | July 1986 1986年7月 | Address 住所 | | Fukushima Prefecture Aizuwakamatsu Otsuka 1 福島県会津若松市大塚1 | Traffic 交通 | | Aizu bus "Otsuka-chome" walk 8 minutes 会津バス「大塚二丁目」歩8分 | Related links 関連リンク | | [Related Sites of this company] 【この会社の関連サイト】 | Person in charge 担当者より | | [Regarding this property.] There are two cars carport, A total of four Allowed there other car space 【この物件について】2台分カーポートあり、他カースペースあり計4台可 | Contact お問い合せ先 | | TEL: 0800-601-7036 [Toll free] mobile phone ・ Also available from PHS
Caller ID is not notified
Please contact the "saw SUUMO (Sumo)"
If it does not lead, If the real estate company TEL:0800-601-7036【通話料無料】携帯電話・PHSからもご利用いただけます
発信者番号は通知されません
「SUUMO(スーモ)を見た」と問い合わせください
つながらない方、不動産会社の方は
| Building coverage, floor area ratio 建ぺい率・容積率 | | 60% ・ 200% 60%・200% | Time residents 入居時期 | | Consultation 相談 | Land of the right form 土地の権利形態 | | Ownership 所有権 | Structure and method of construction 構造・工法 | | Wooden 2-story 木造2階建 | Use district 用途地域 | | Two mid-high 2種中高 | Overview and notices その他概要・特記事項 | | Facilities: Public Water Supply, Individual septic tank, Parking: Car Port 設備:公営水道、個別浄化槽、駐車場:カーポート | Company profile 会社概要 | | <Mediation> Governor of Fukushima Prefecture (12) No. 050029 (Ltd.) Johoku industry Yubinbango965-0818 Fukushima Prefecture Aizuwakamatsu Higashisengoku 2-1-24 <仲介>福島県知事(12)第050029号(株)城北産業〒965-0818 福島県会津若松市東千石2-1-24 |
Local appearance photo現地外観写真 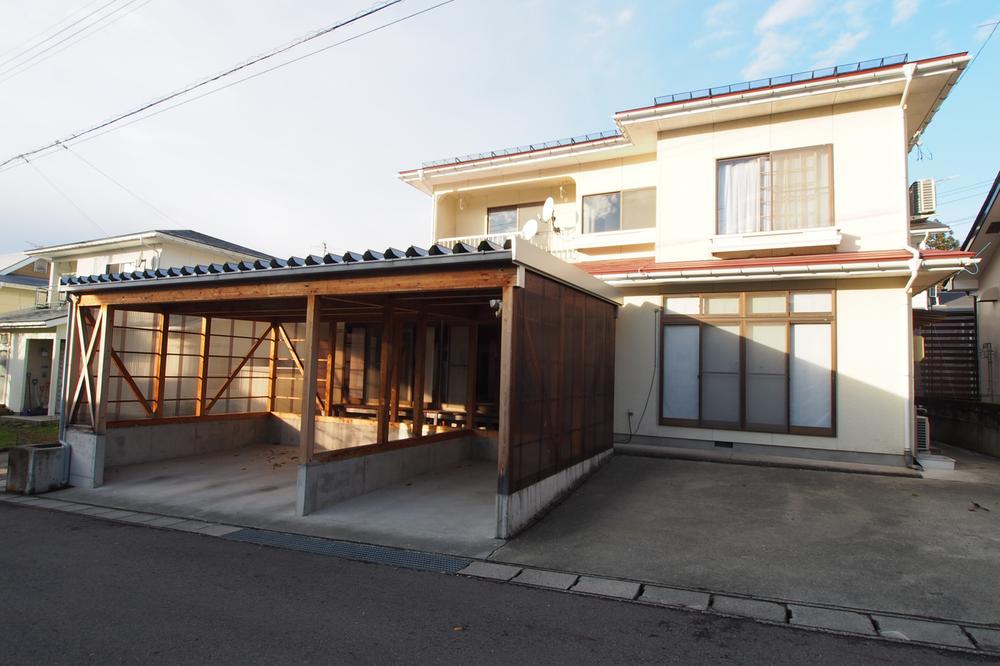 Facing south
南向き
Kitchenキッチン 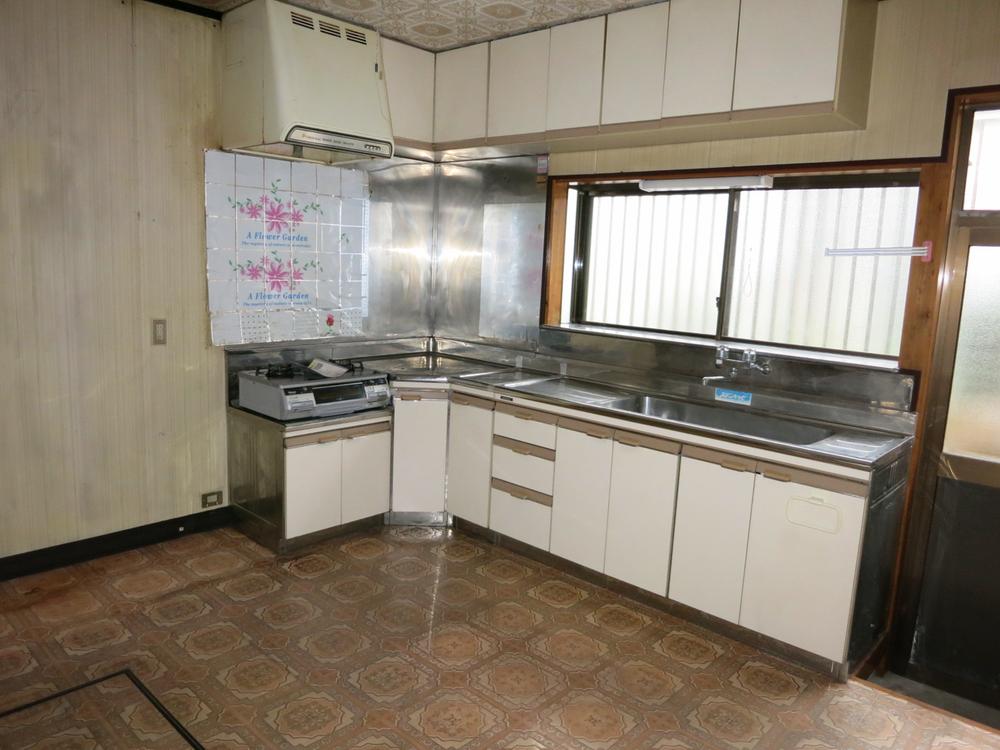 System kitchen
システムキッチン
Bathroom浴室 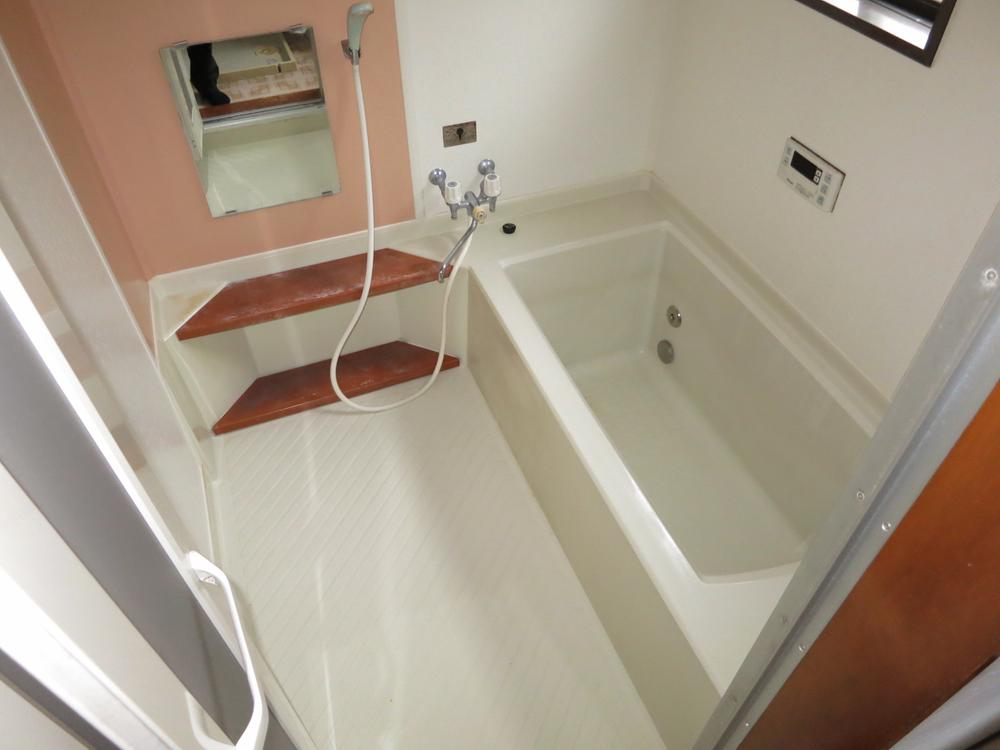 unit bus
ユニットバス
Floor plan間取り図 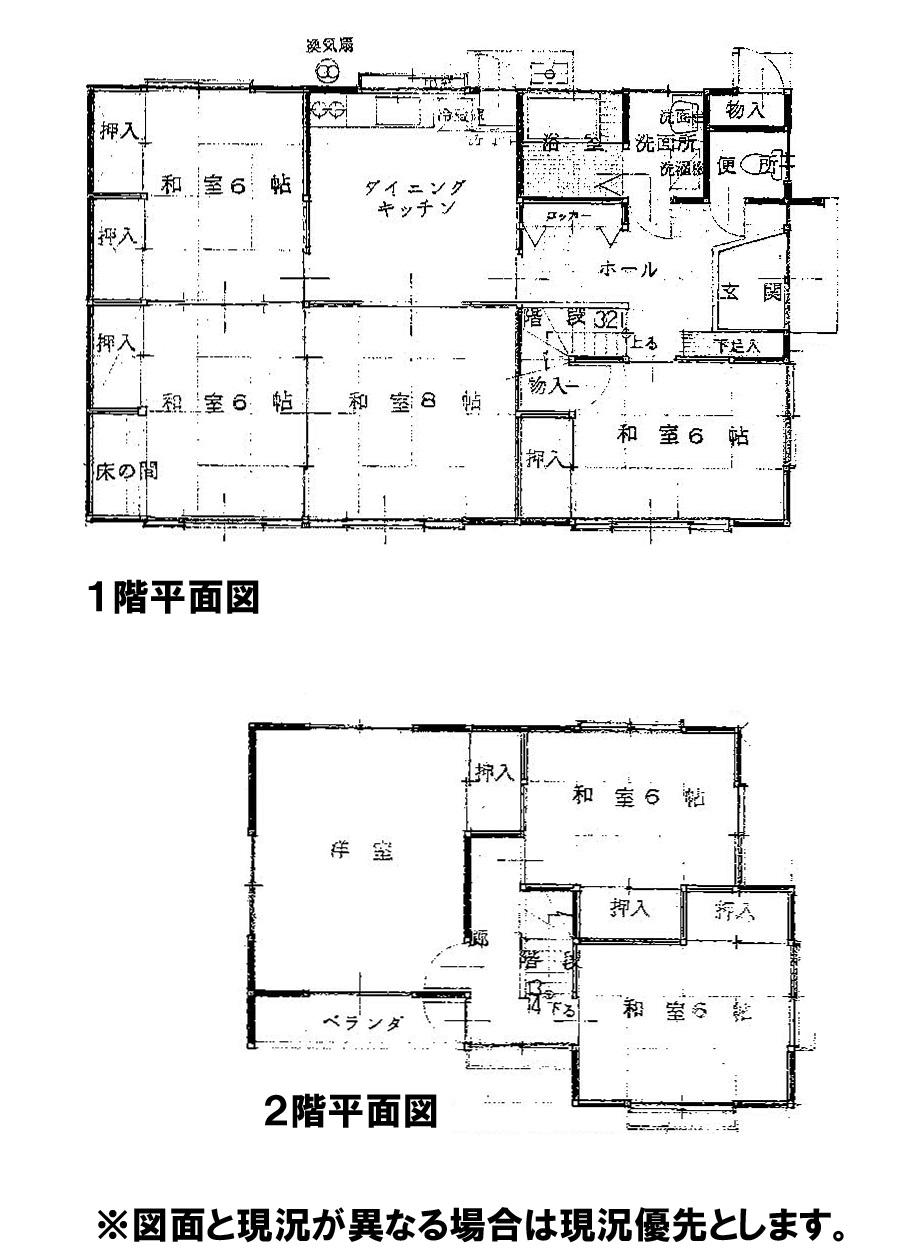 13.5 million yen, 7DK, Land area 210 sq m , Building area 133.32 sq m 7DK
1350万円、7DK、土地面積210m2、建物面積133.32m2 7DK
Kitchenキッチン 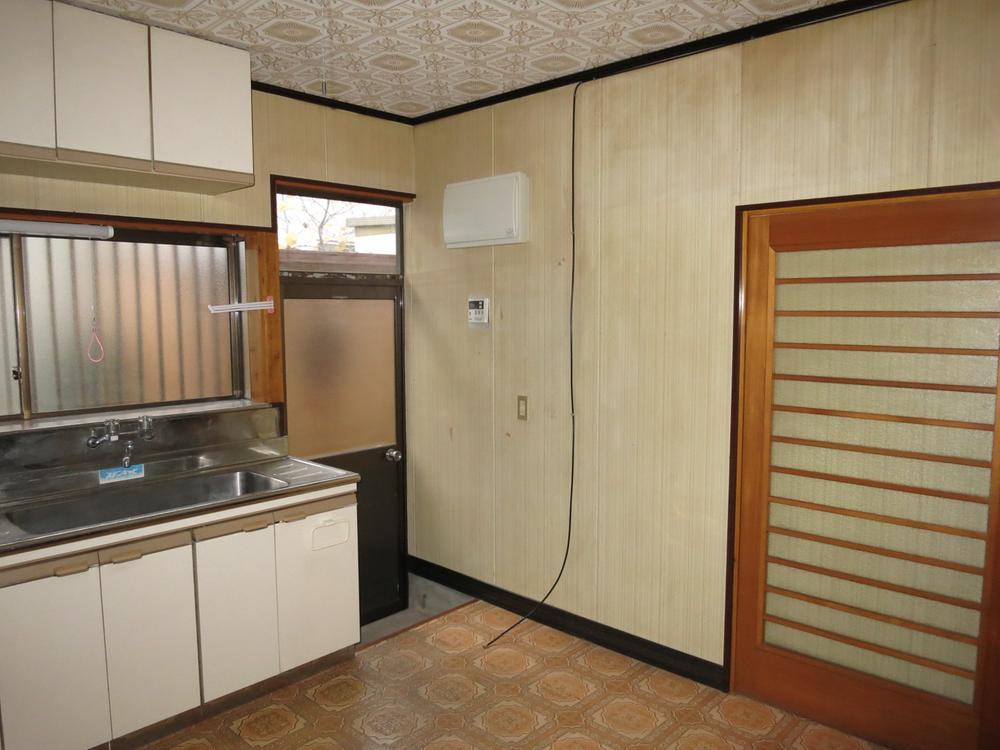 Back door
勝手口
Non-living roomリビング以外の居室 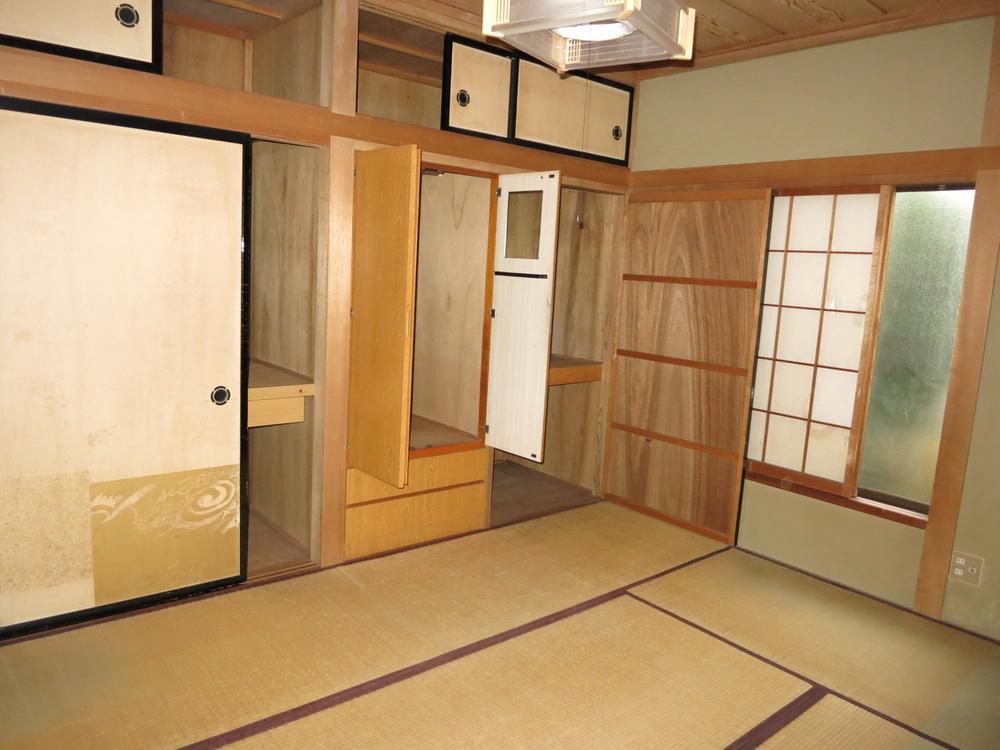 Japanese style room
和室
Entrance玄関 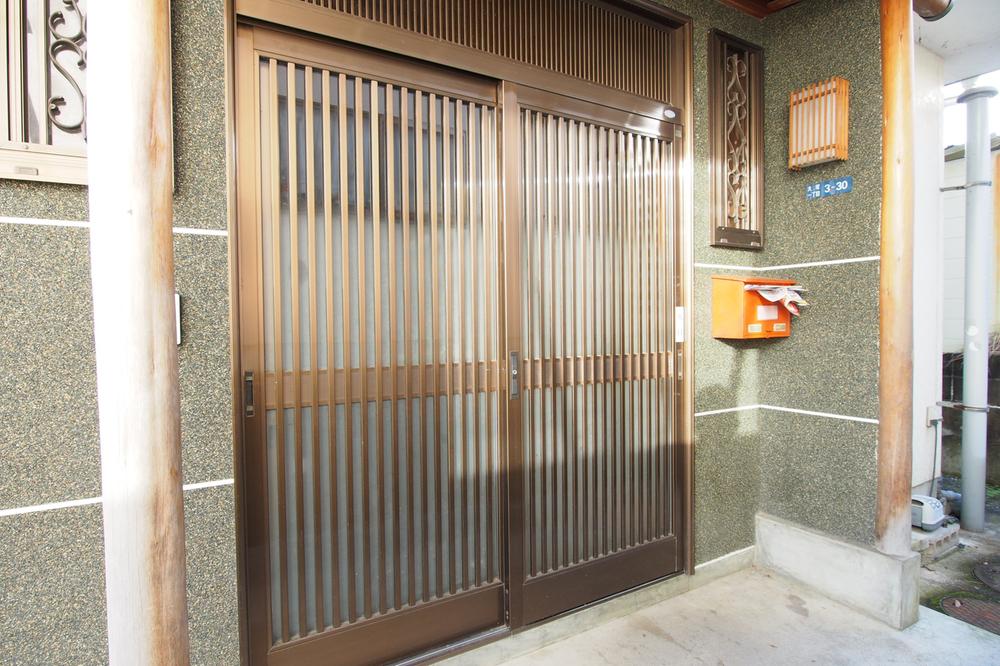 Entrance of the sliding door
引き戸の玄関
Wash basin, toilet洗面台・洗面所 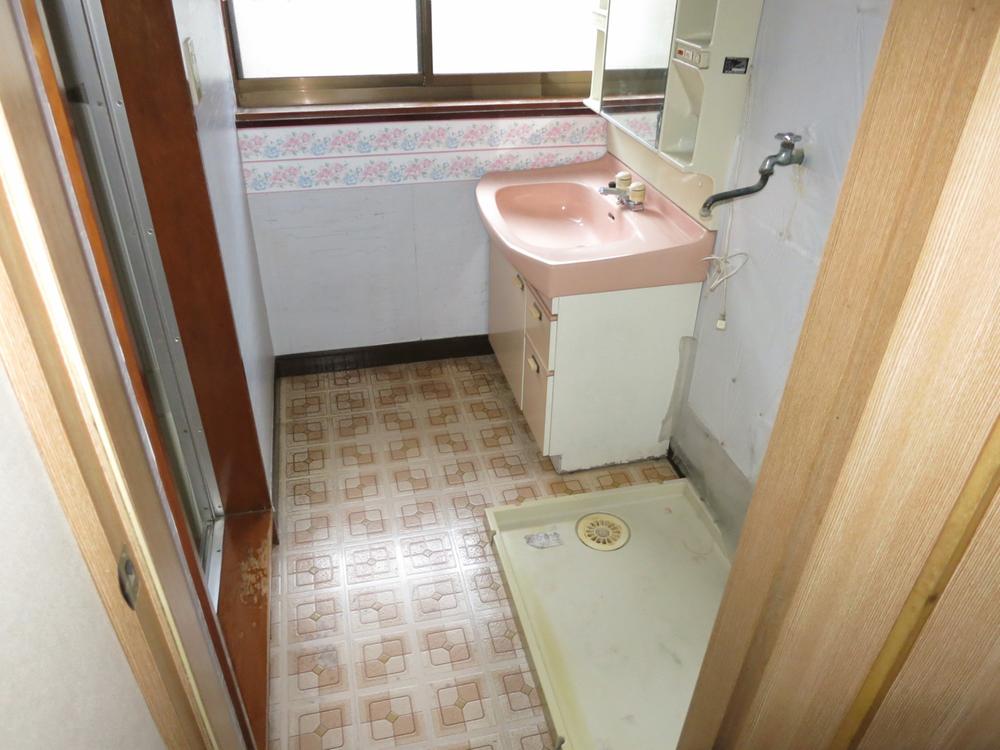 Lavatory and washing bread
洗面所と洗濯パン
Toiletトイレ 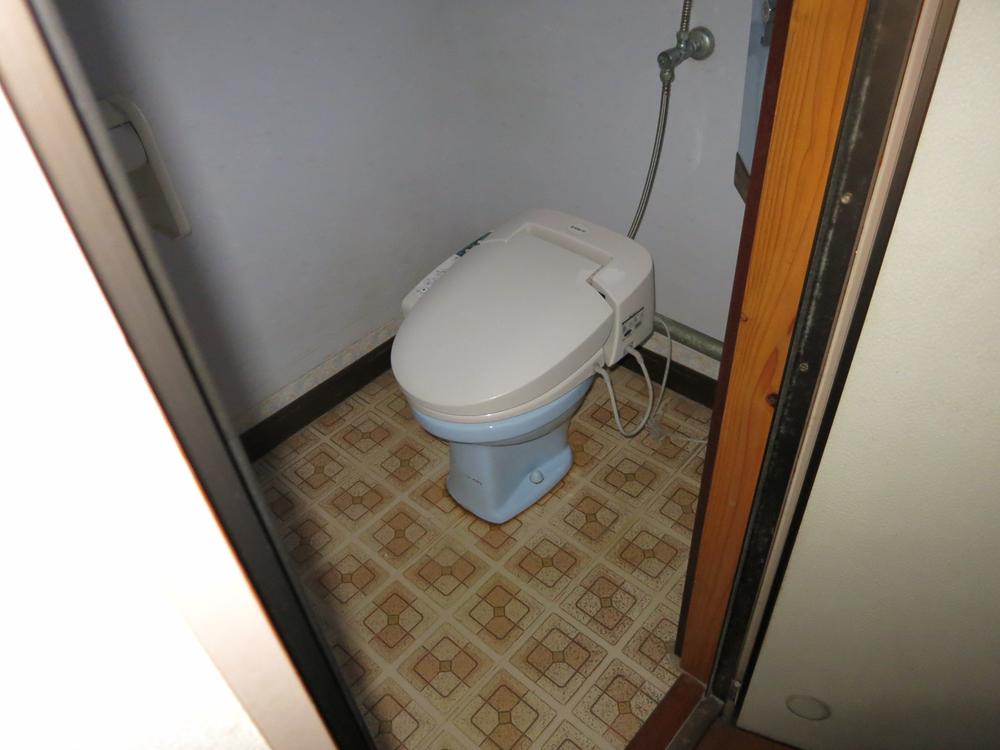 Retrofit heating toilet seat
後付け暖房便座
Parking lot駐車場 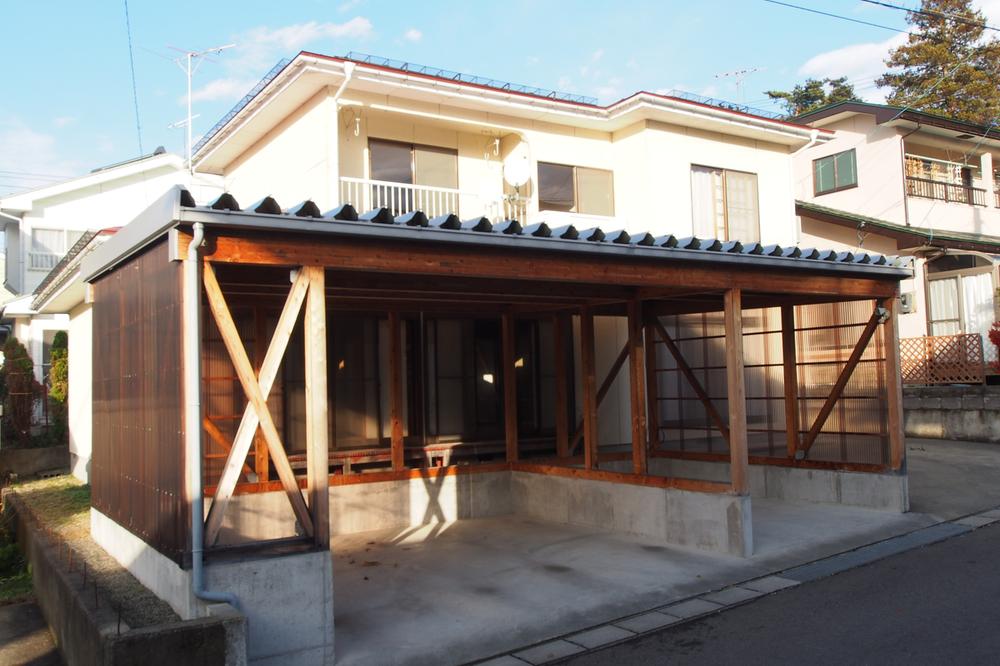 Carport
カーポート
Balconyバルコニー 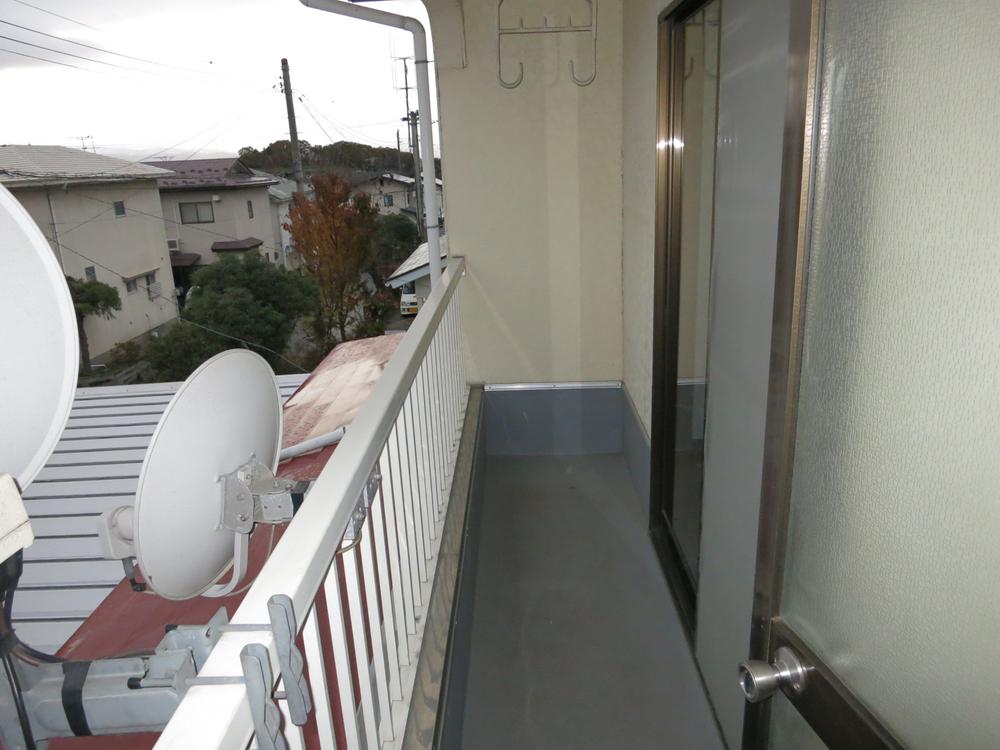 South veranda
南側ベランダ
Other introspectionその他内観 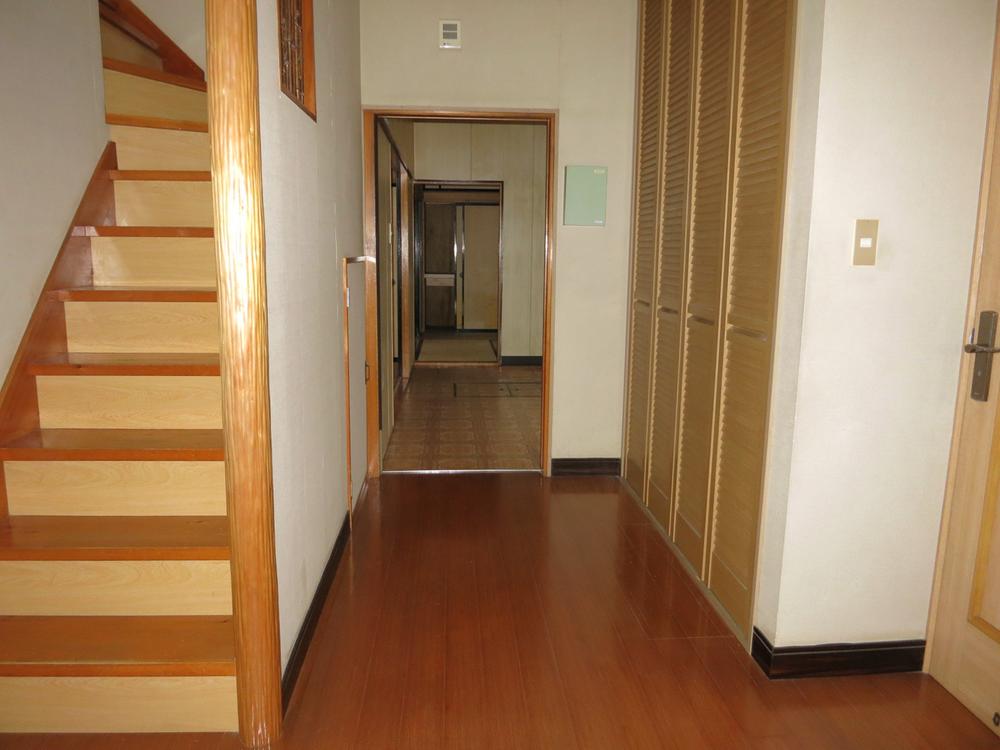 Stairs
階段
Non-living roomリビング以外の居室 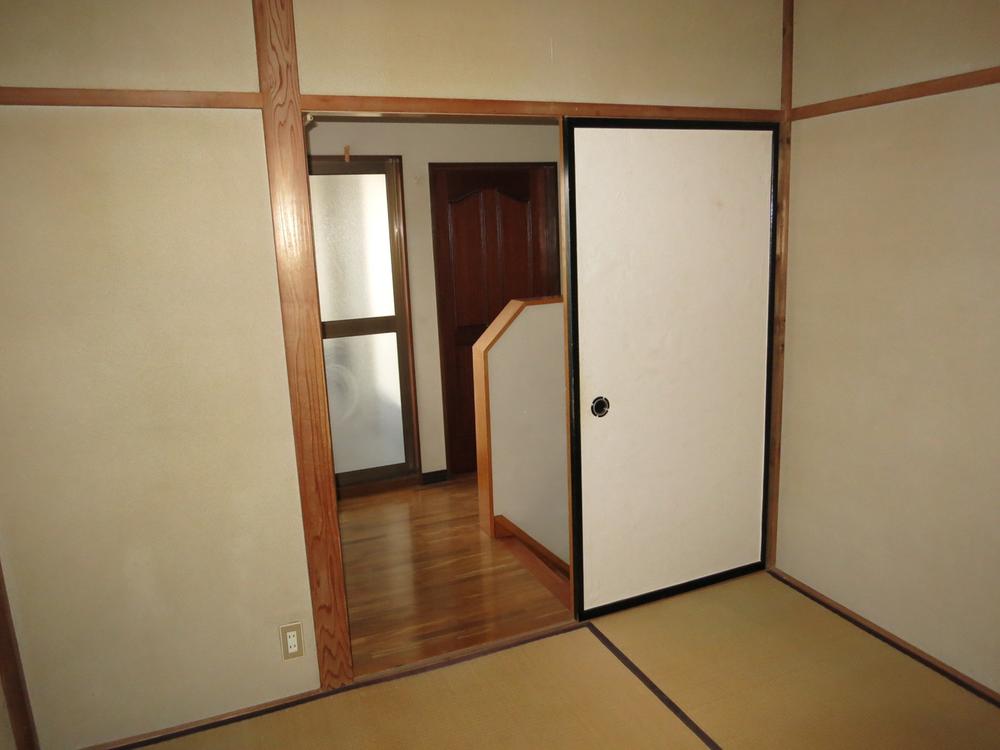 Japanese style room
和室
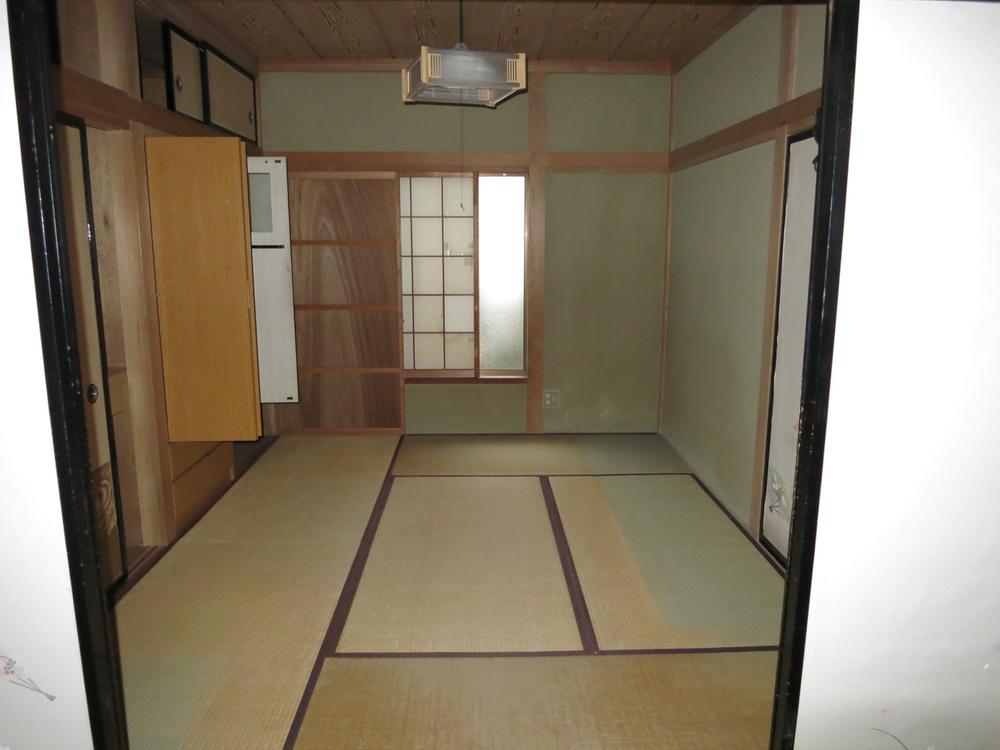 Japanese style room
和室
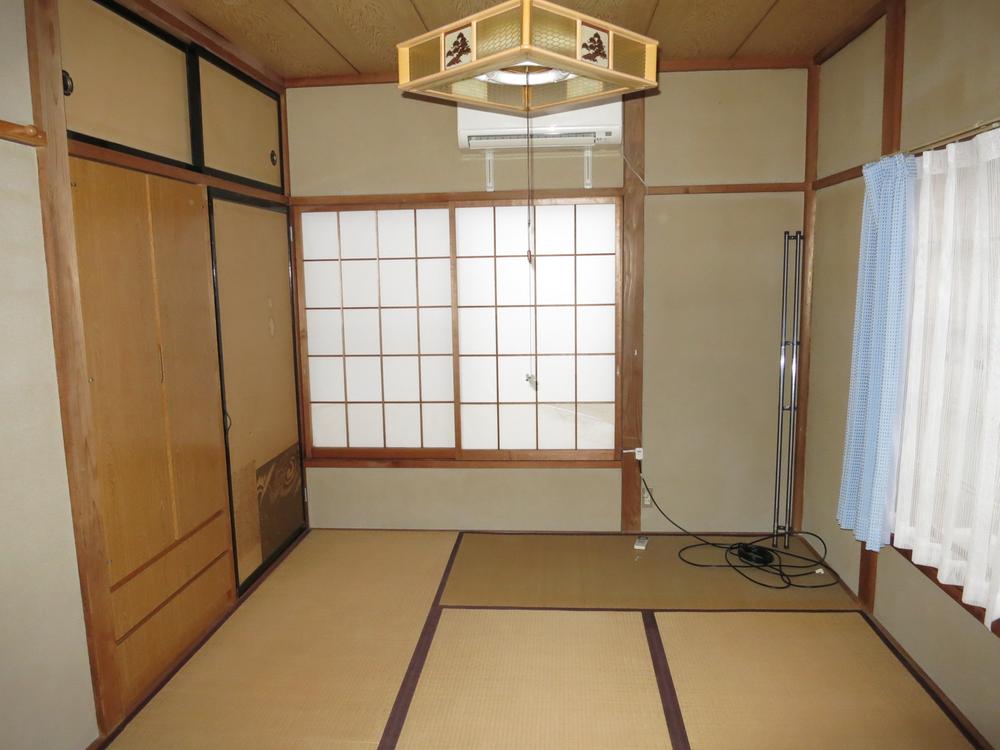 Japanese style room
和室
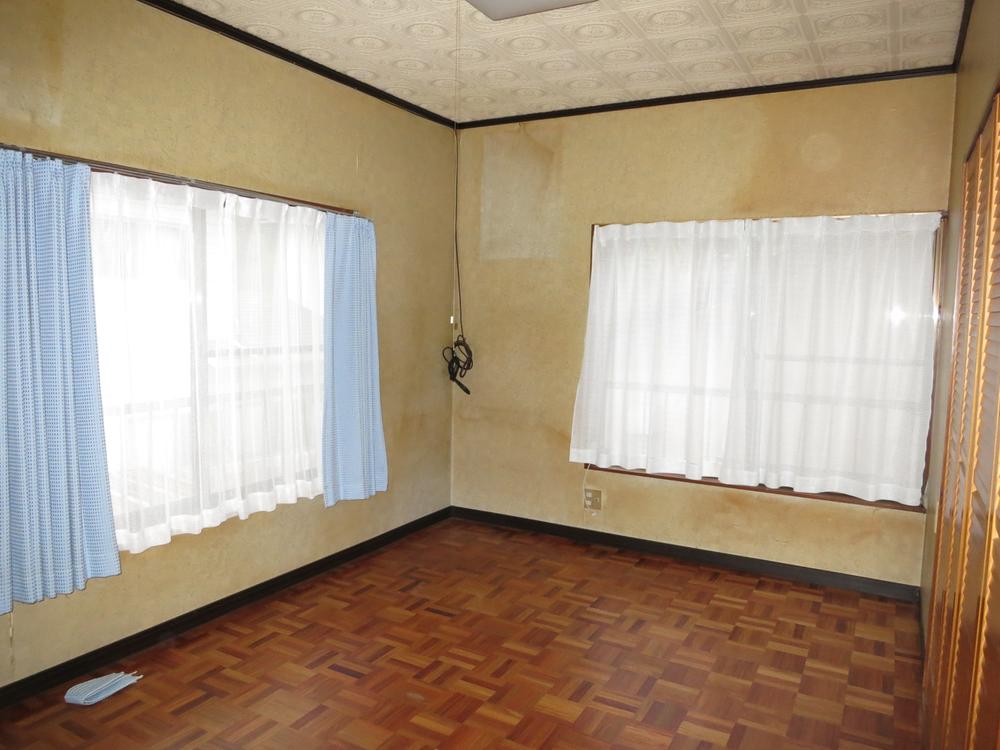 Western style room
洋室
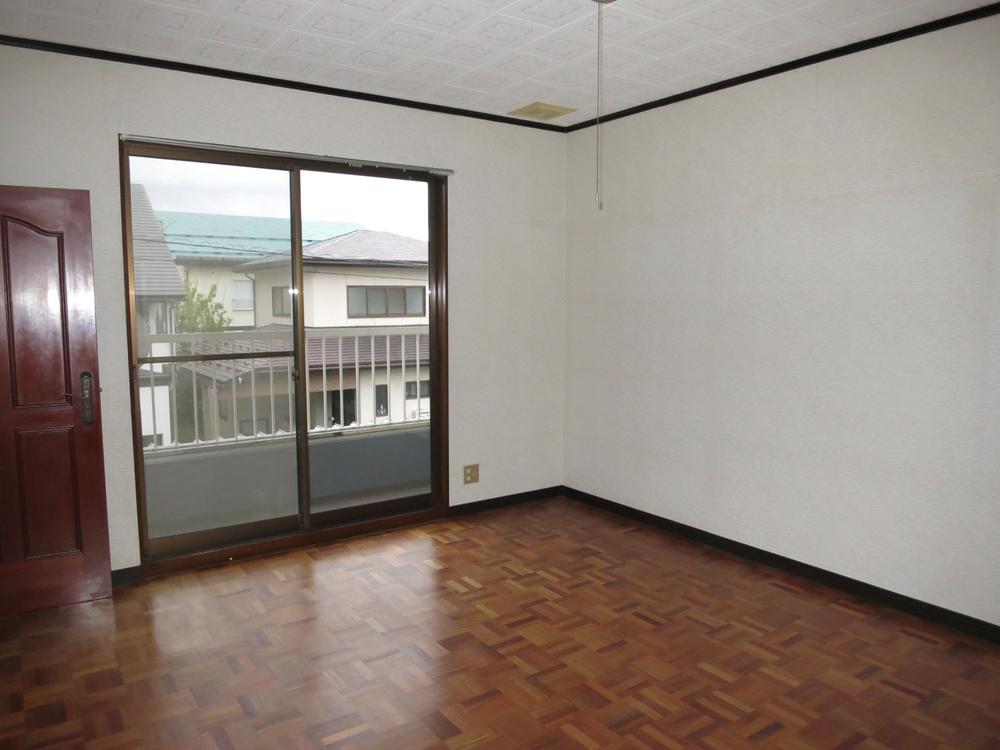 Western style room
洋室
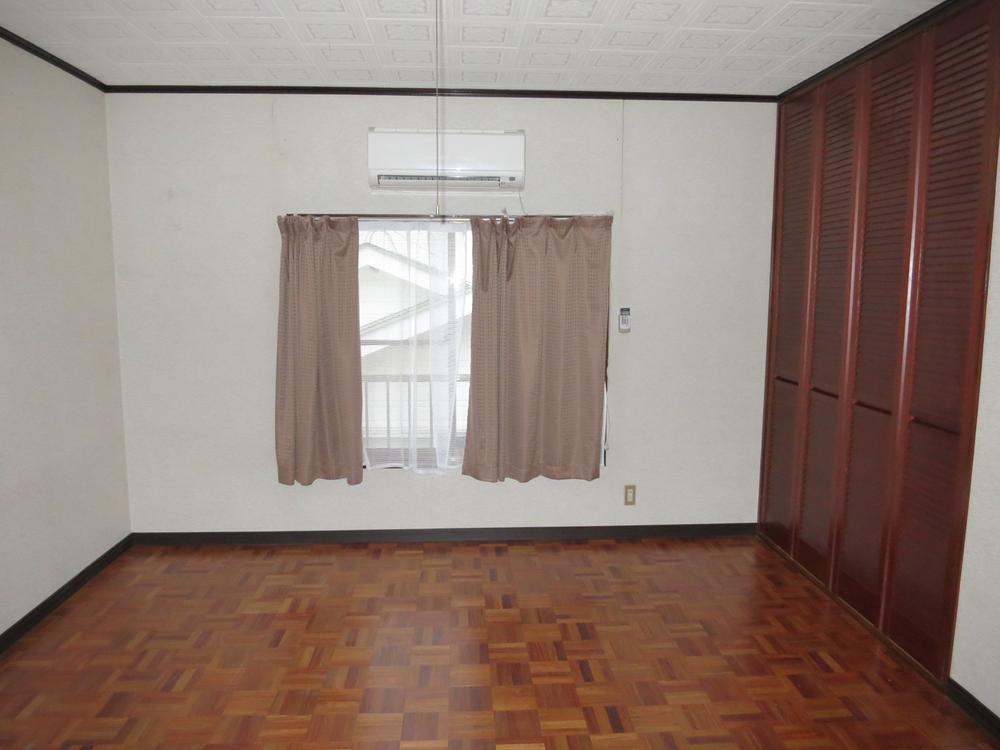 Western style room
洋室
Location
|



















