Used Homes » Kansai » Fukushima Prefecture » Aizuwakamatsu
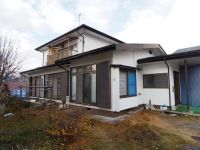 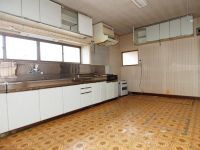
| | Fukushima Prefecture Aizuwakamatsu 福島県会津若松市 |
| Aizu bus "Gyeongsan" walk 6 minutes 会津バス「慶山」歩6分 |
| Current Status pass Development road P3 units Allowed 現況渡し 開発道路 P3台可 |
Features pickup 特徴ピックアップ | | Parking three or more possible / Land 50 square meters or more 駐車3台以上可 /土地50坪以上 | Price 価格 | | 13.8 million yen 1380万円 | Floor plan 間取り | | 6DK 6DK | Units sold 販売戸数 | | 1 units 1戸 | Land area 土地面積 | | 298.31 sq m (90.23 tsubo) (Registration) 298.31m2(90.23坪)(登記) | Building area 建物面積 | | 163.32 sq m (49.40 tsubo) (Registration) 163.32m2(49.40坪)(登記) | Driveway burden-road 私道負担・道路 | | Nothing, East 6m width 無、東6m幅 | Completion date 完成時期(築年月) | | August 1980 1980年8月 | Address 住所 | | Fukushima Prefecture Aizuwakamatsu Gyeongsan 1 福島県会津若松市慶山1 | Traffic 交通 | | Aizu bus "Gyeongsan" walk 6 minutes 会津バス「慶山」歩6分 | Related links 関連リンク | | [Related Sites of this company] 【この会社の関連サイト】 | Person in charge 担当者より | | [Regarding this property.] Road equity 1 / 3 including the buying and selling 【この物件について】道路持分1/3売買に含む | Contact お問い合せ先 | | TEL: 0800-601-7036 [Toll free] mobile phone ・ Also available from PHS
Caller ID is not notified
Please contact the "saw SUUMO (Sumo)"
If it does not lead, If the real estate company TEL:0800-601-7036【通話料無料】携帯電話・PHSからもご利用いただけます
発信者番号は通知されません
「SUUMO(スーモ)を見た」と問い合わせください
つながらない方、不動産会社の方は
| Building coverage, floor area ratio 建ぺい率・容積率 | | 60% ・ 200% 60%・200% | Time residents 入居時期 | | Consultation 相談 | Land of the right form 土地の権利形態 | | Ownership 所有権 | Structure and method of construction 構造・工法 | | Wooden 2-story 木造2階建 | Use district 用途地域 | | One middle and high 1種中高 | Overview and notices その他概要・特記事項 | | Facilities: Public Water Supply, Individual septic tank, Individual LPG, Parking: car space 設備:公営水道、個別浄化槽、個別LPG、駐車場:カースペース | Company profile 会社概要 | | <Mediation> Governor of Fukushima Prefecture (12) No. 050029 (Ltd.) Johoku industry Yubinbango965-0818 Fukushima Prefecture Aizuwakamatsu Higashisengoku 2-1-24 <仲介>福島県知事(12)第050029号(株)城北産業〒965-0818 福島県会津若松市東千石2-1-24 |
Local appearance photo現地外観写真 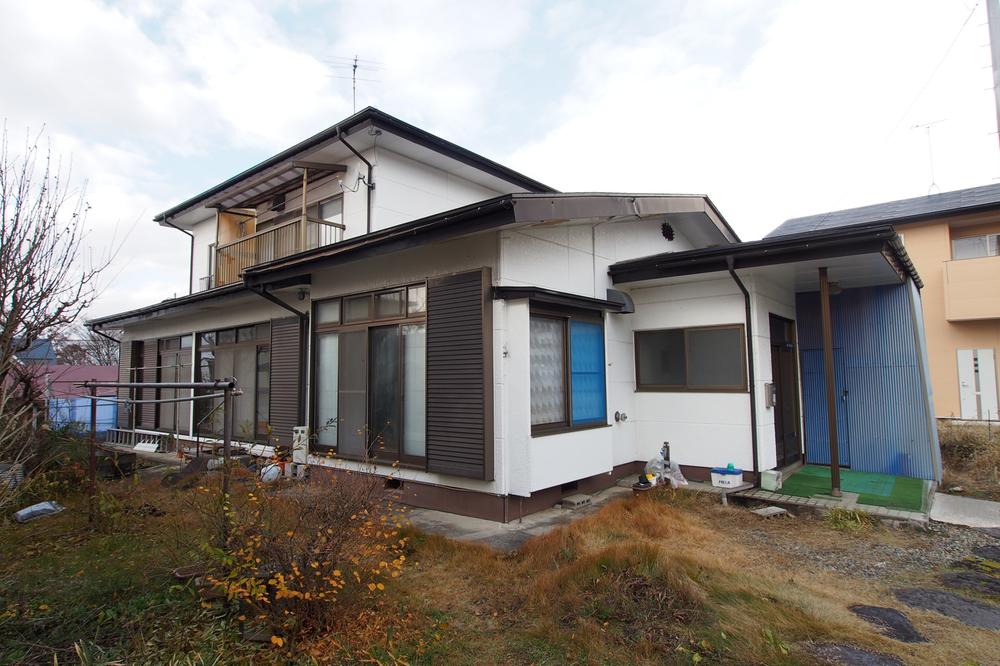 Site 90 pyeong
敷地90坪
Kitchenキッチン 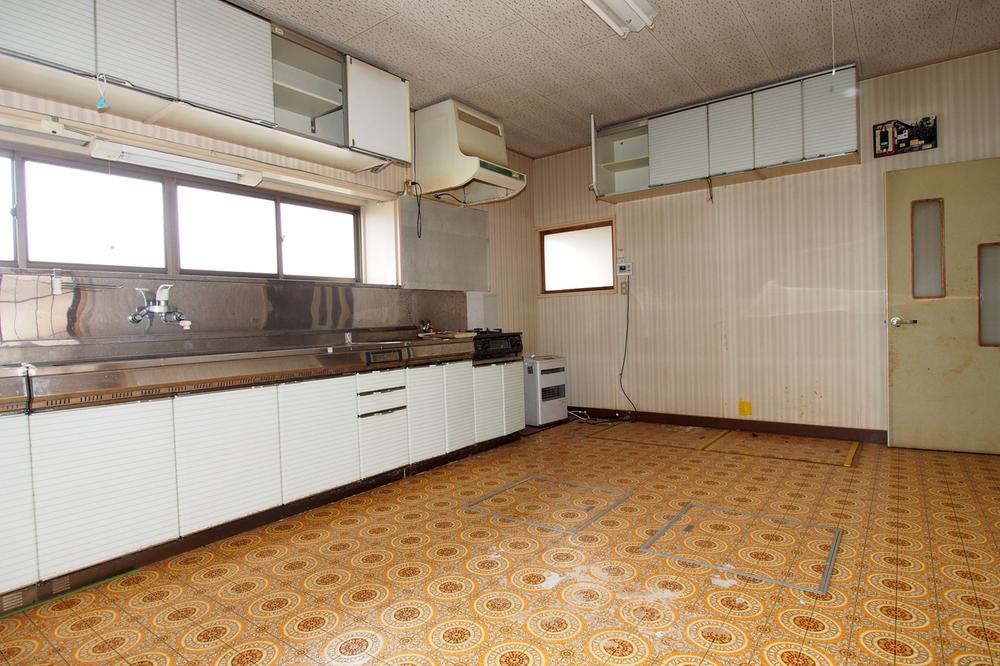 There hanging cupboard 2 places
吊り戸棚2箇所あり
Non-living roomリビング以外の居室 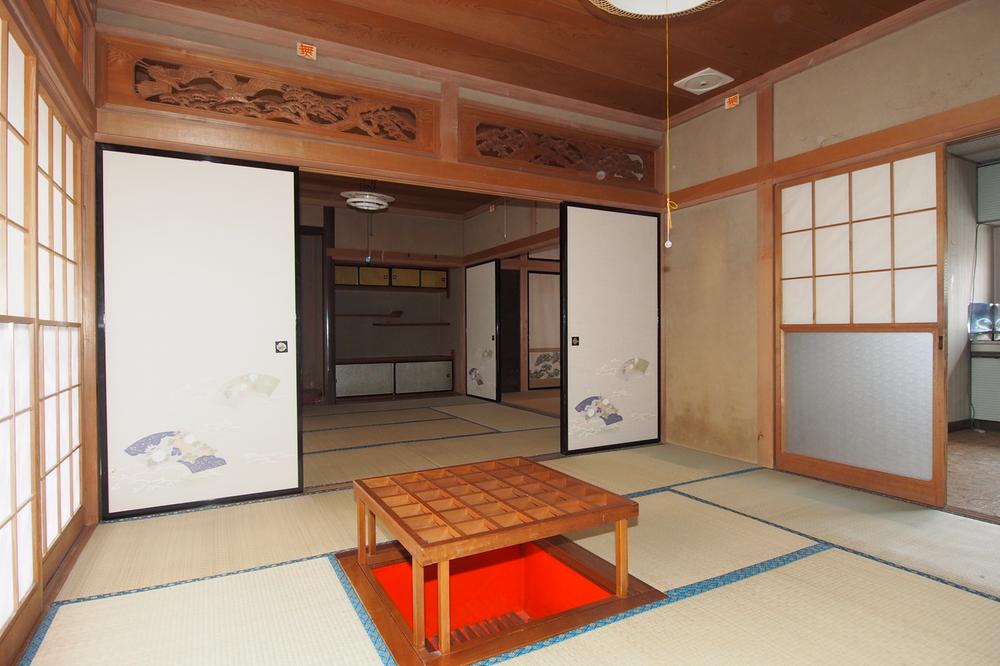 First floor Japanese-style room 8 tatami mats Living room
1階和室8畳 居間
Bathroom浴室 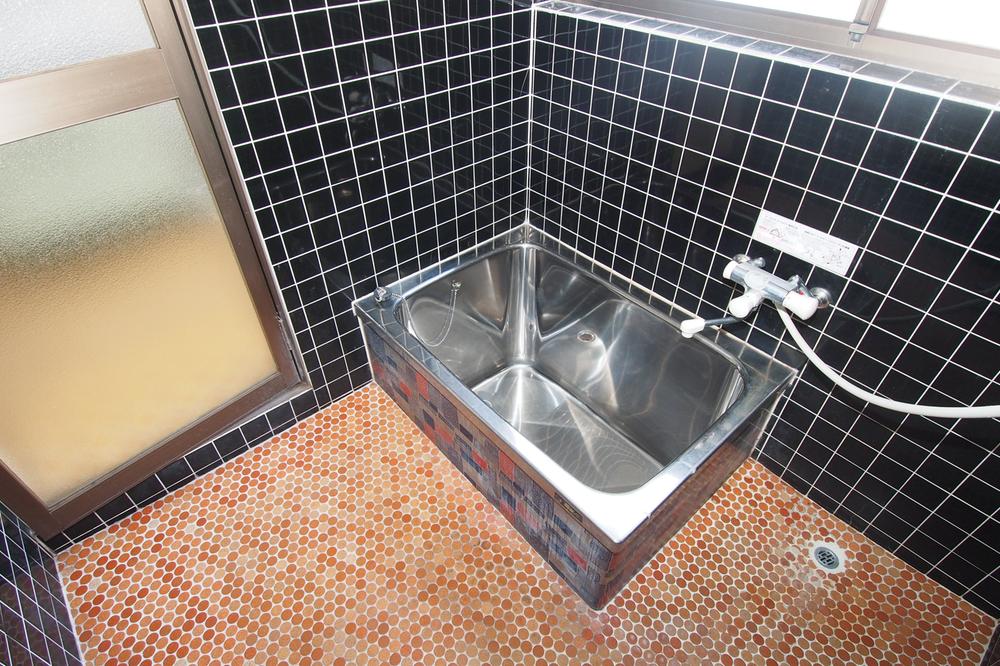 Tile stuck in the bathroom
タイル貼の浴室
Kitchenキッチン 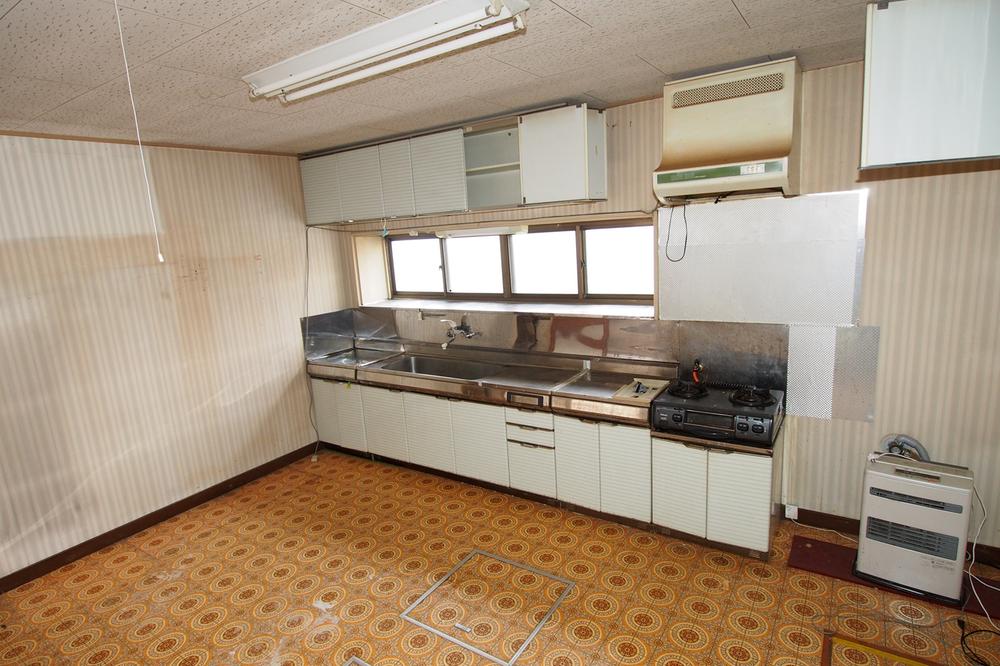 DK10.5 tatami
DK10.5畳
Non-living roomリビング以外の居室 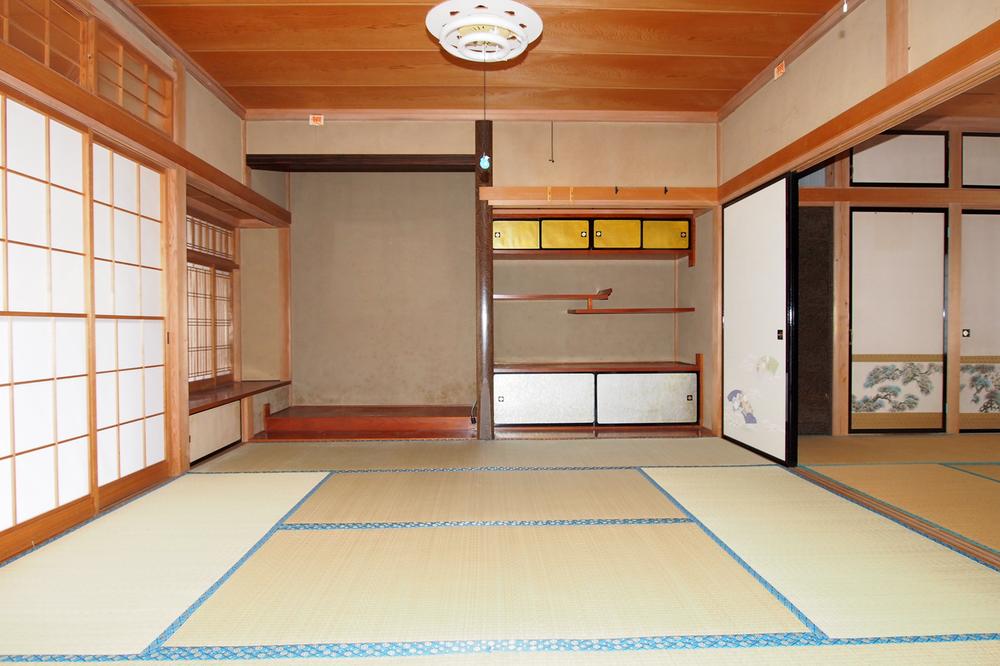 1 Kainishi ・ Minami Japanese-style room 8 tatami
1階西・南和室8畳
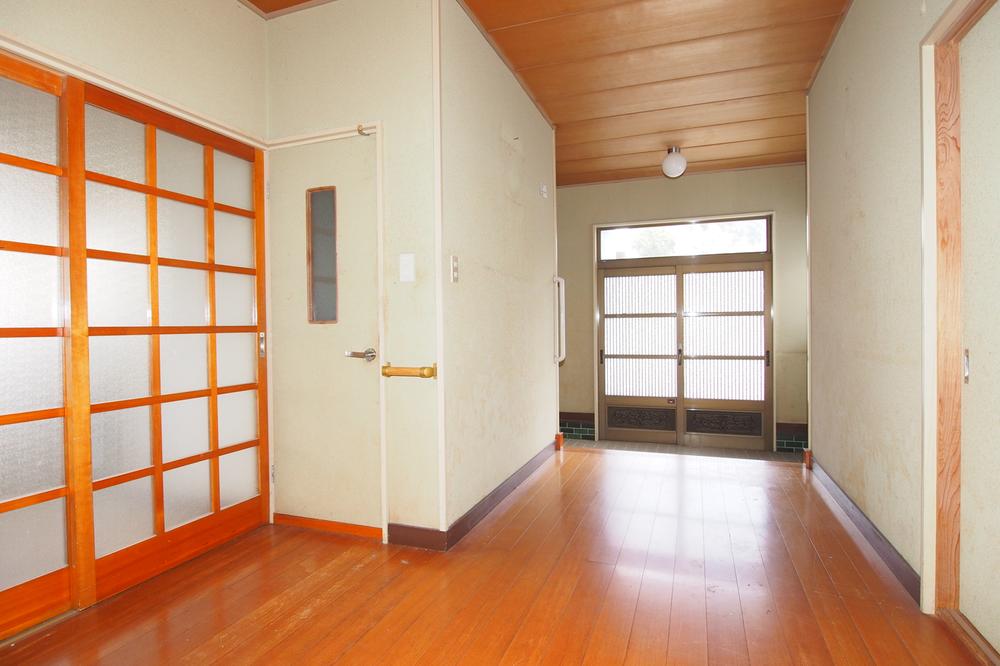 Entrance
玄関
Wash basin, toilet洗面台・洗面所 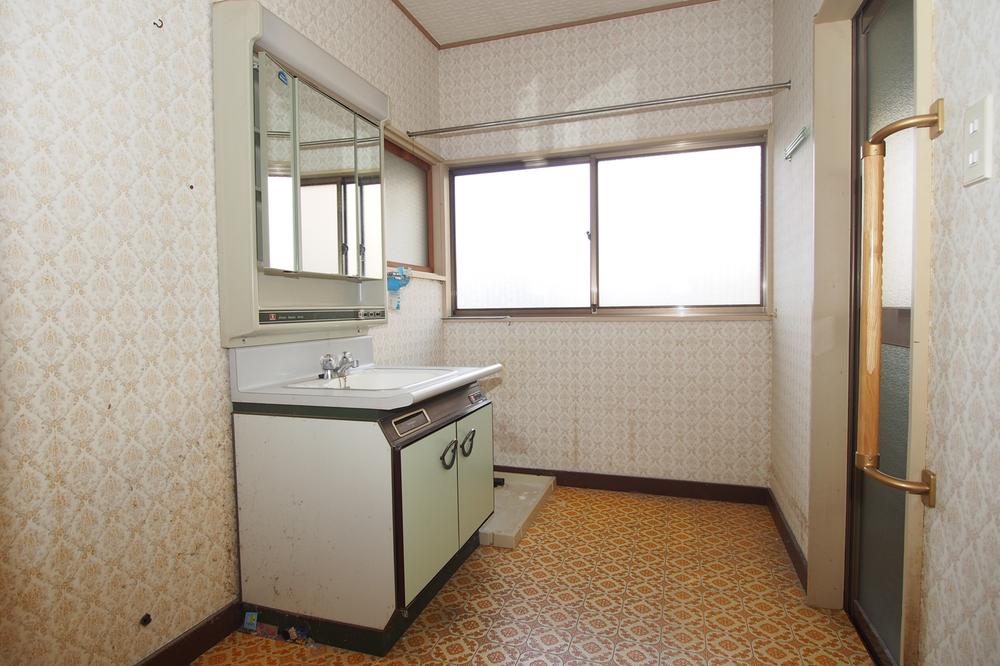 Dressing room
脱衣所
Toiletトイレ 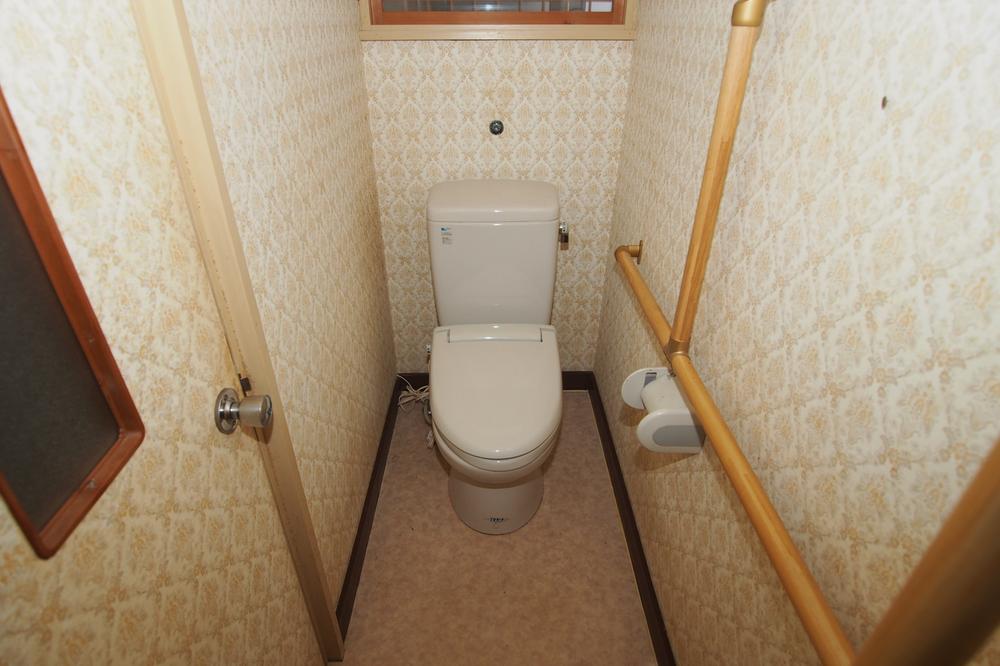 There are two places on the first floor
1階に2箇所あり
Other introspectionその他内観 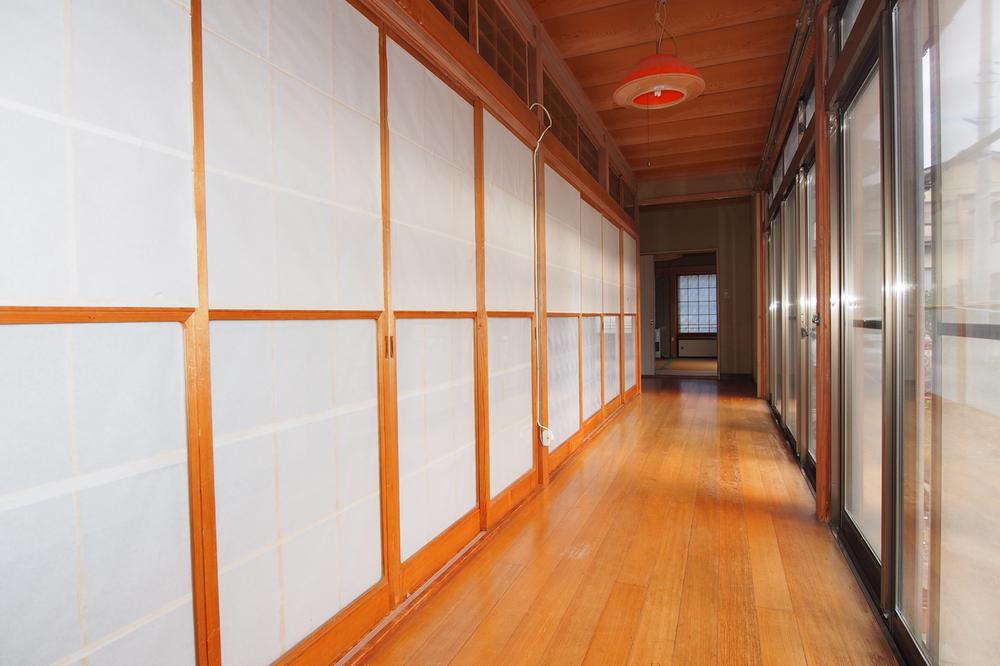 Hiroen
広縁
Compartment figure区画図 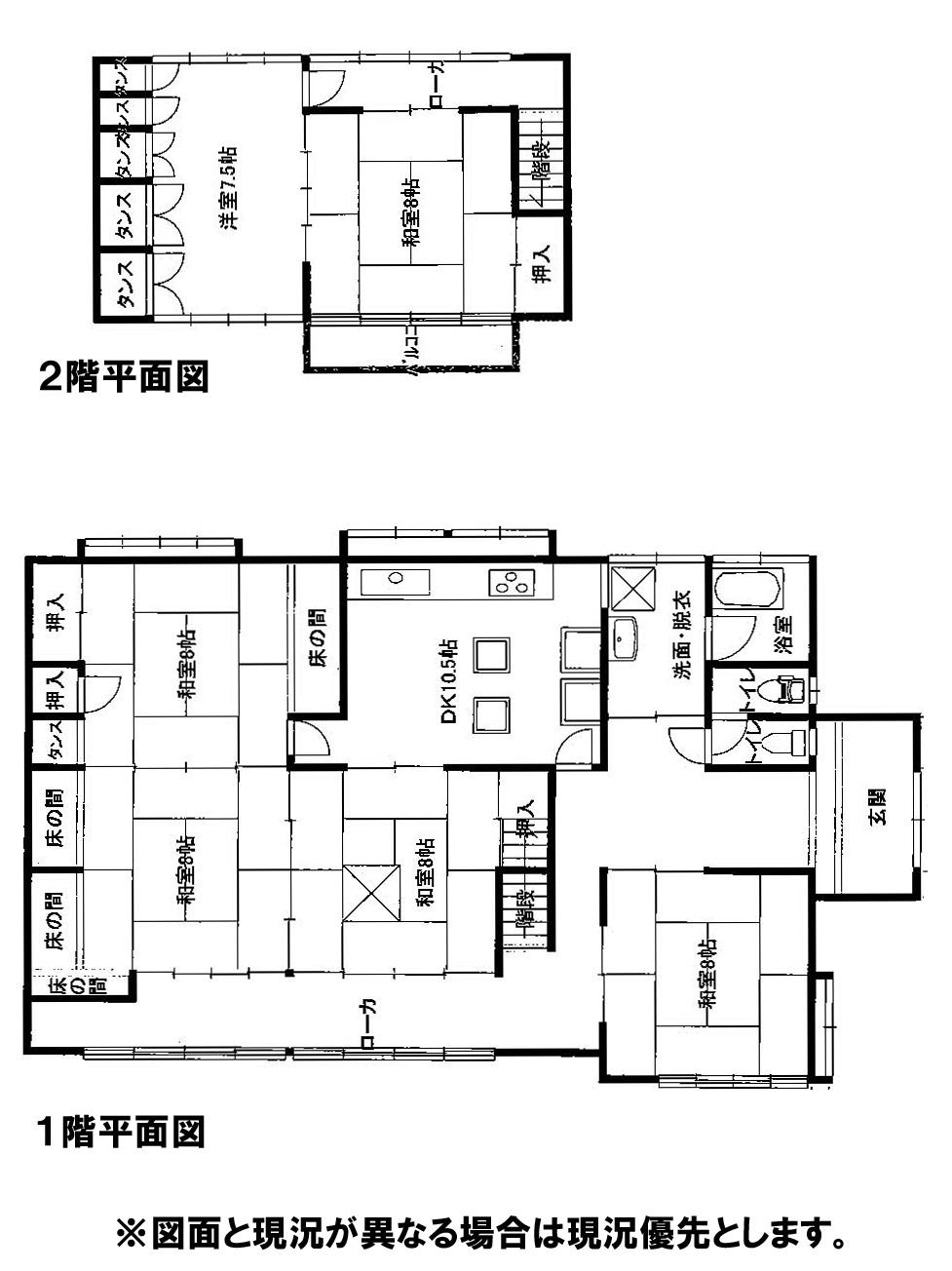 13.8 million yen, 6DK, Land area 298.31 sq m , Building area 163.32 sq m 6DK
1380万円、6DK、土地面積298.31m2、建物面積163.32m2 6DK
Non-living roomリビング以外の居室 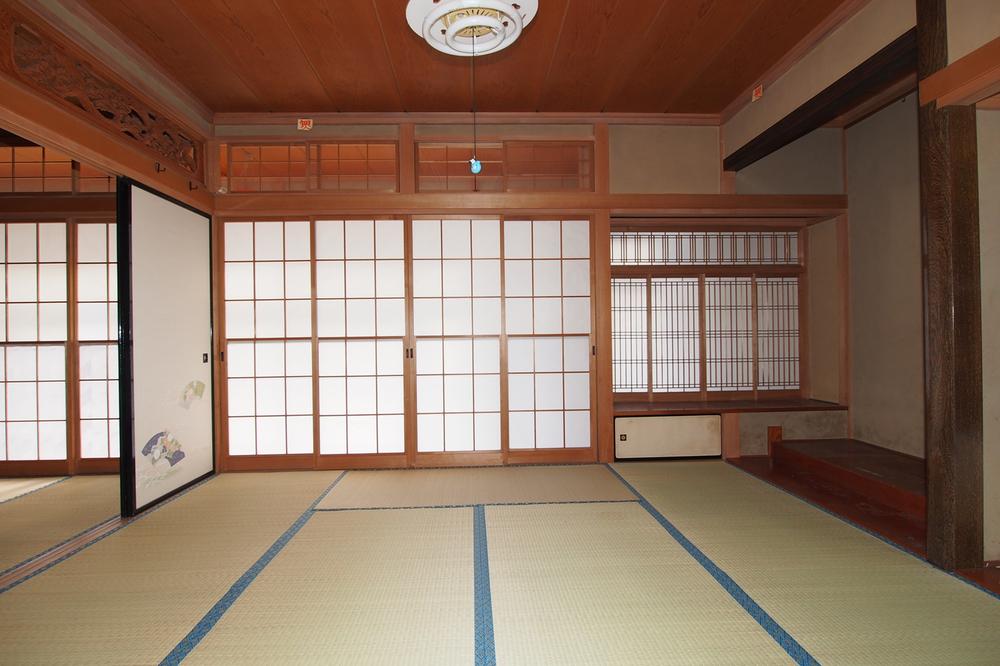 1 Kainishi ・ South Japanese-style room 8 tatami
1階西・南側和室8畳
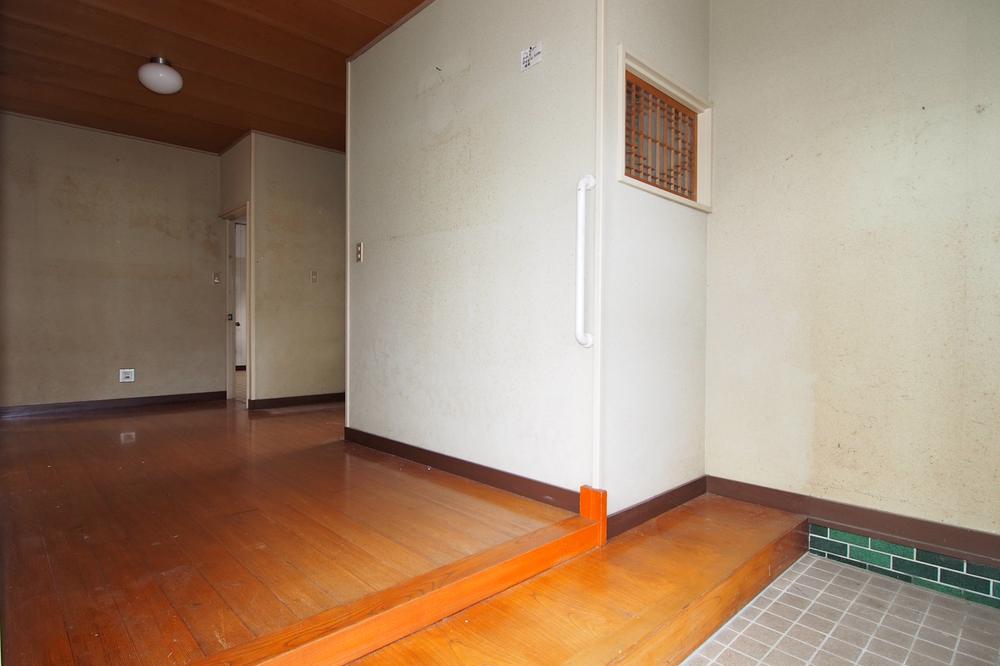 Entrance
玄関
Other introspectionその他内観 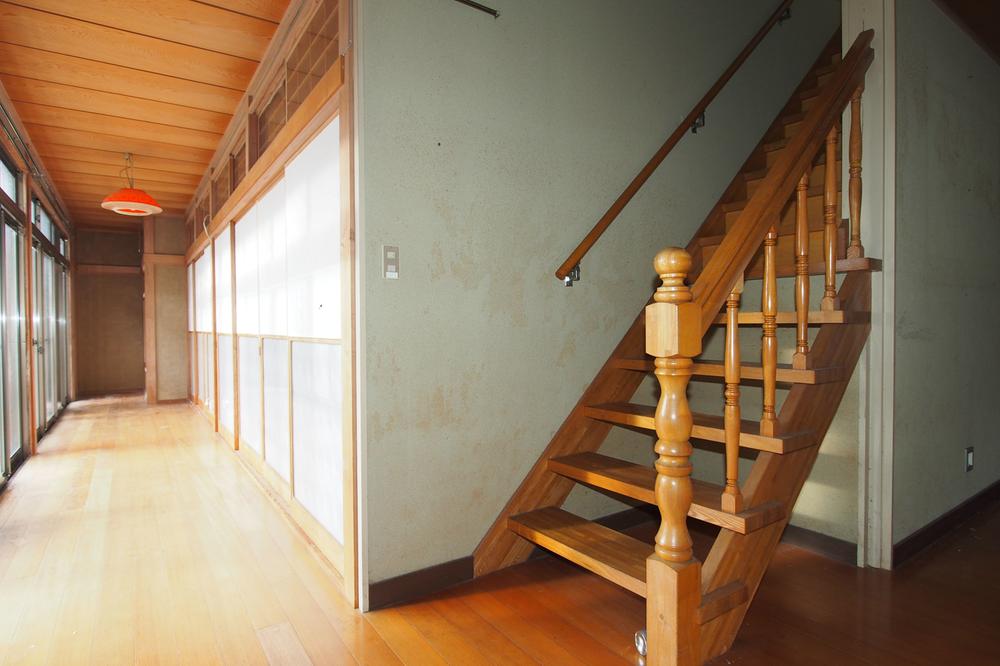 Stairs
階段
Non-living roomリビング以外の居室 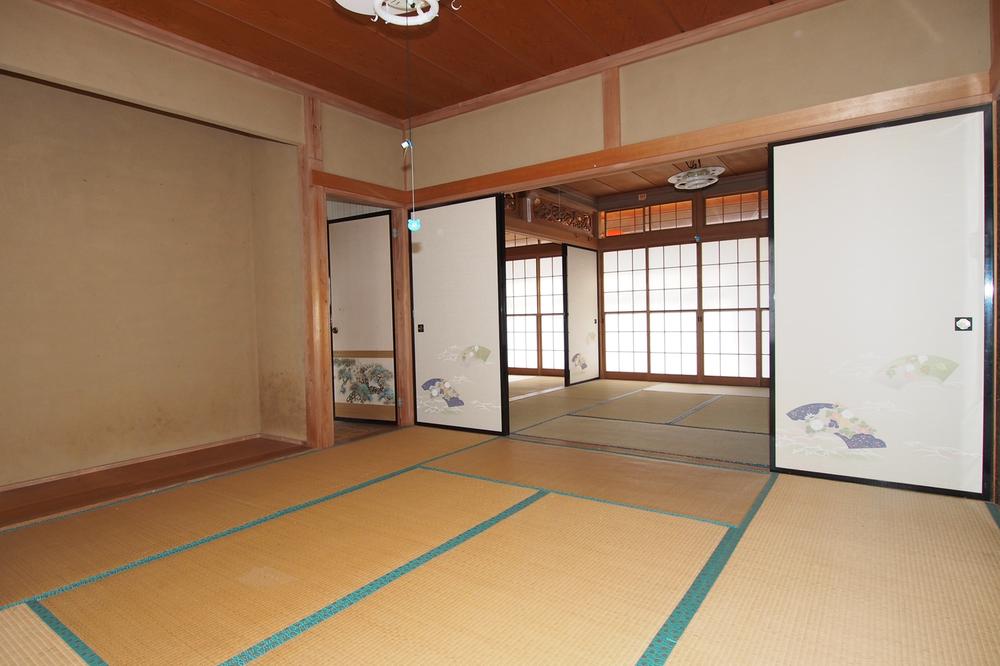 First floor north side Japanese-style room 8 tatami
1階北側和室8畳
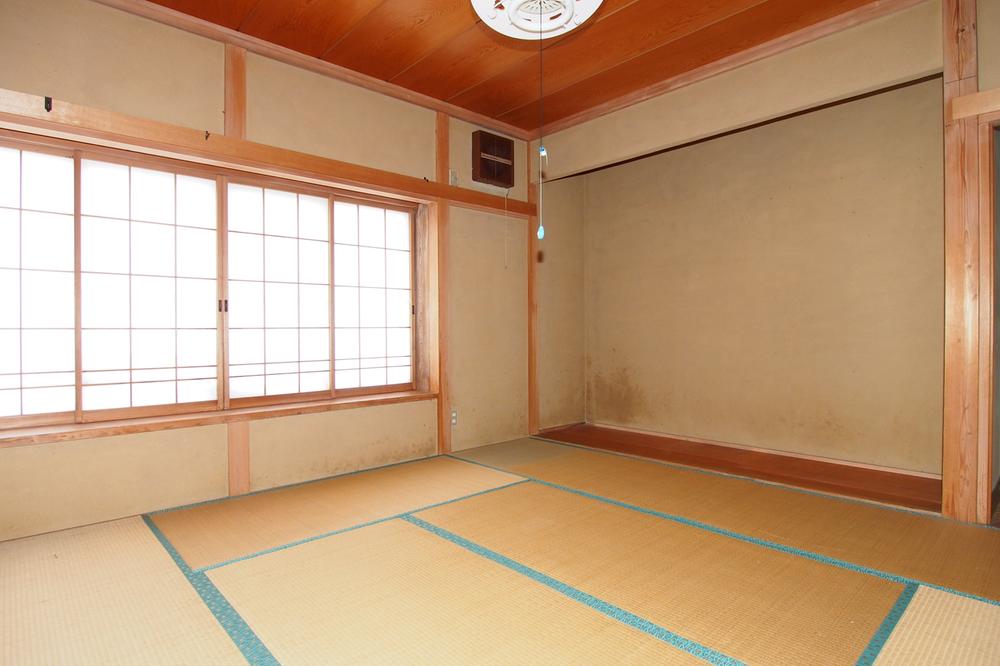 First floor north side Japanese-style room 8 tatami
1階北側和室8畳
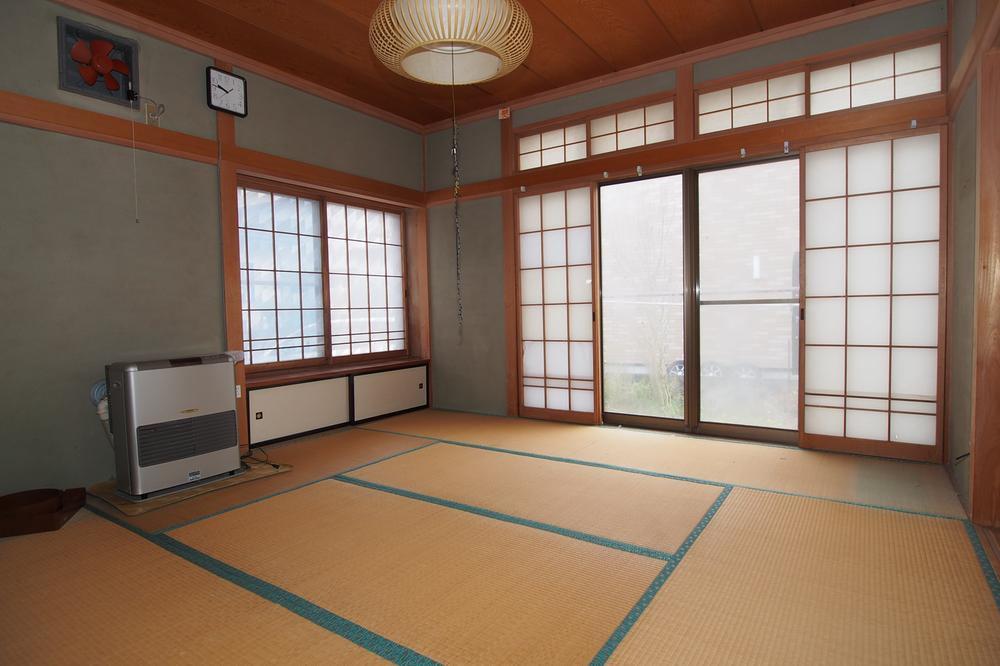 1 Kaihigashi ・ South Japanese-style room
1階東・南側和室
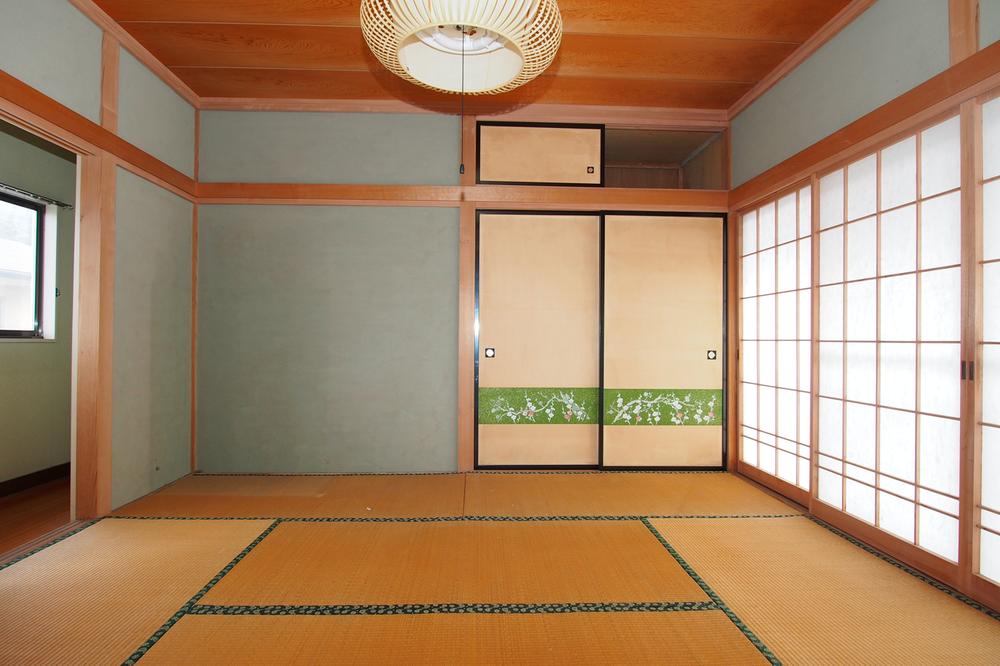 Second floor Japanese-style room
2階和室
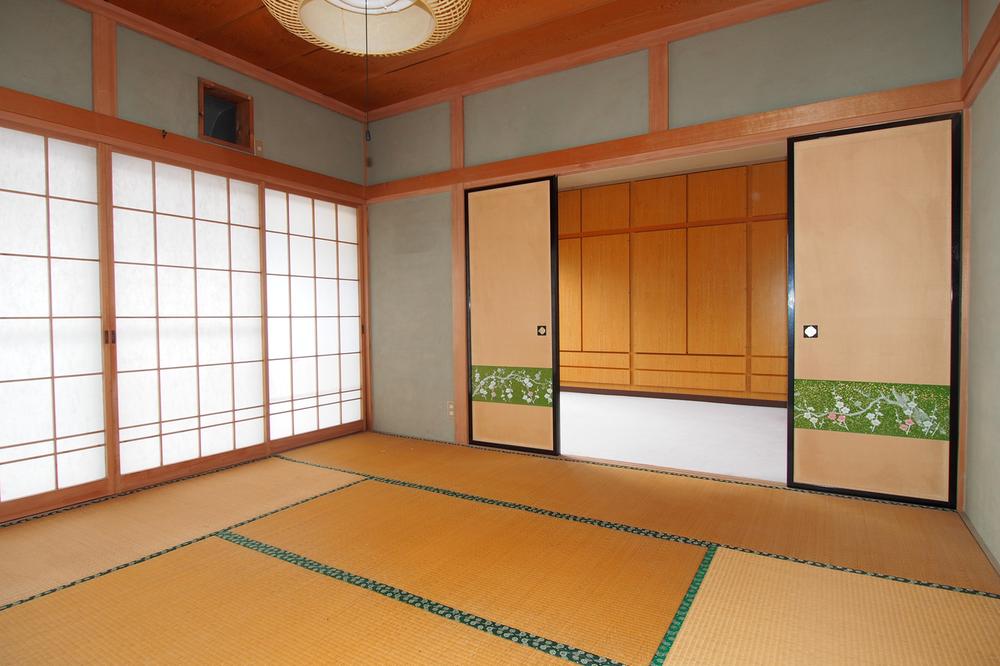 Second floor Japanese-style room
2階和室
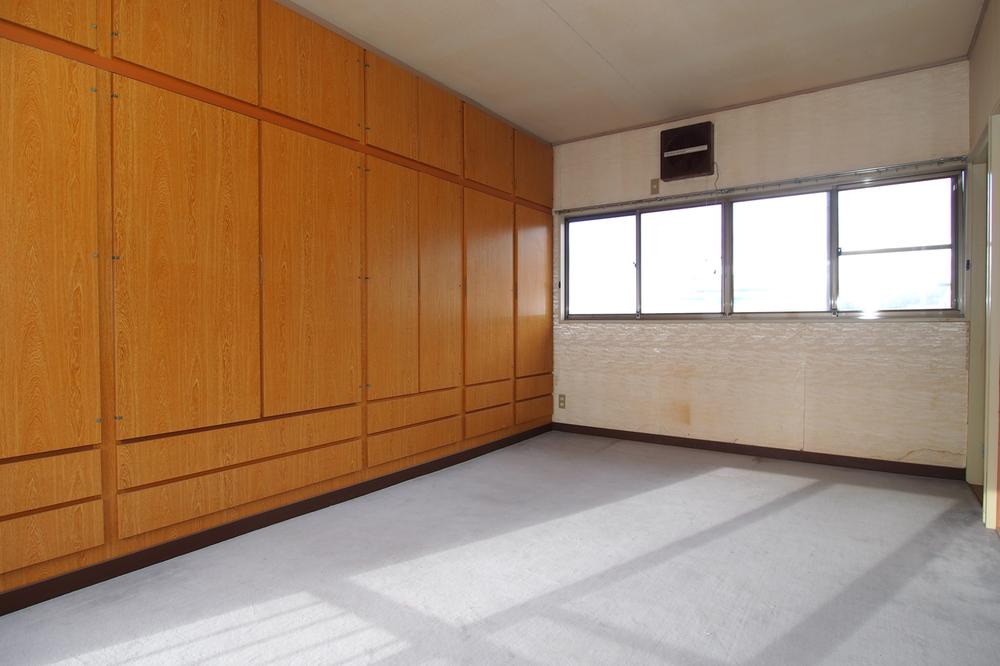 2 Kaiyoshitsu
2階洋室
Location
| 




















