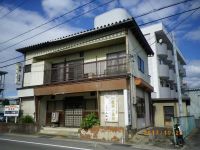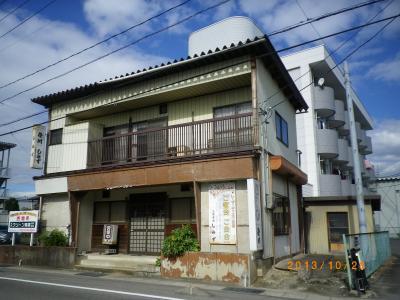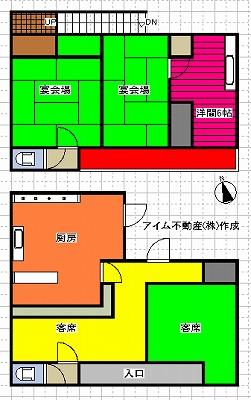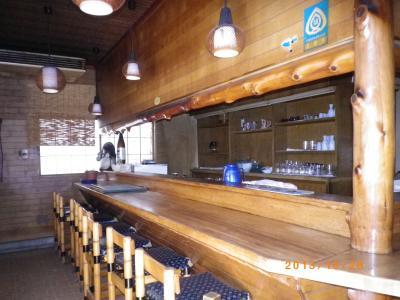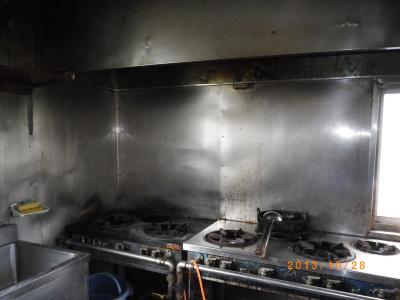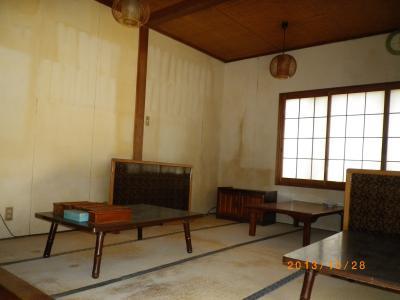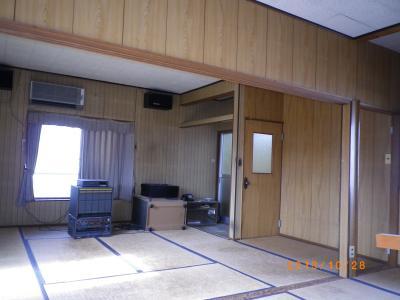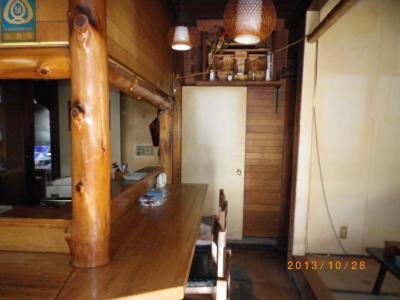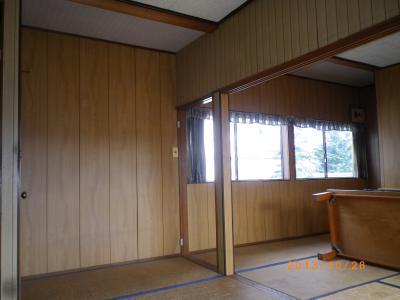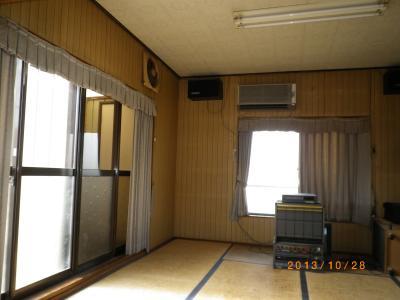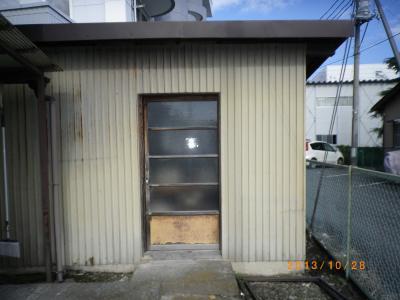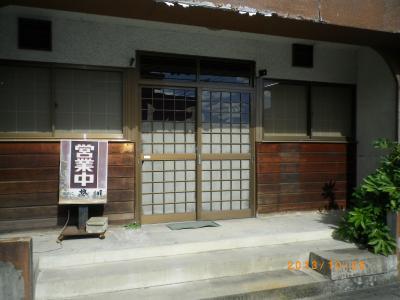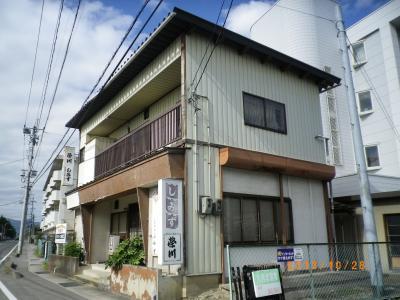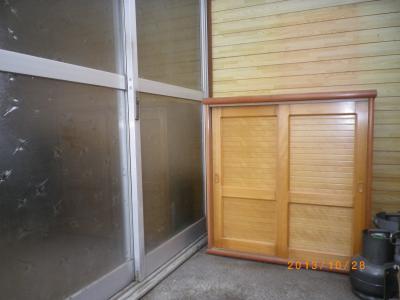|
|
Fukushima Prefecture, Fukushima
福島県福島市
|
|
JR Tohoku Line "Minami Fukushima" walk 6 minutes
JR東北本線「南福島」歩6分
|
|
◆ First floor store, The second floor is the property of the saloon ◆ There are seven available parking of land on the road across the street. ◆ Will present condition delivery (* ^ _ ^ *) ◆ First floor kitchen part (6 square meters) is unregistered.
◆1階が店舗、2階が大広間の物件です◆道路向かい側に7台駐車可能の土地があります。◆現状引渡しとなります(*^_^*)◆1階厨房部分(6坪)は未登記です。
|
|
◆ First floor store, The second floor is the property of the saloon ◆ There are seven available parking of land on the road across the street (* ^^) v ◆ Will present condition delivery (* ^ _ ^ *) ◆ First floor kitchen part (6 square meters) is unregistered ( ' ・ ω ・ `)
◆1階が店舗、2階が大広間の物件です◆道路向かい側に7台駐車可能の土地があります(*^^)v◆現状引渡しとなります(*^_^*)◆1階厨房部分(6坪)は未登記です(´・ω・`)
|
Features pickup 特徴ピックアップ | | Facing south / 2-story 南向き /2階建 |
Event information イベント情報 | | Local guide Board (Please be sure to ask in advance) you can preview! We look forward to hearing from you. 現地案内会(事前に必ずお問い合わせください)内覧ができます!ご連絡をお待ちしております。 |
Price 価格 | | 15.5 million yen 1550万円 |
Floor plan 間取り | | 4K 4K |
Units sold 販売戸数 | | 1 units 1戸 |
Total units 総戸数 | | 1 units 1戸 |
Land area 土地面積 | | 267.32 sq m (80.86 tsubo) (Registration) 267.32m2(80.86坪)(登記) |
Building area 建物面積 | | 106.78 sq m (32.30 tsubo) (Registration) 106.78m2(32.30坪)(登記) |
Driveway burden-road 私道負担・道路 | | Nothing, South 9m width 無、南9m幅 |
Completion date 完成時期(築年月) | | May 1978 1978年5月 |
Address 住所 | | Under Fukushima Prefecture, Fukushima City Nagaikawa shaped Matsuki 92-7 福島県福島市永井川字松木下92-7 他 |
Traffic 交通 | | JR Tohoku Line "Minami Fukushima" walk 6 minutes JR東北本線「南福島」歩6分
|
Related links 関連リンク | | [Related Sites of this company] 【この会社の関連サイト】 |
Person in charge 担当者より | | Rep Toshihiro Haga 担当者芳賀寿博 |
Contact お問い合せ先 | | It's real estate (Ltd.) TEL: 0800-600-7688 [Toll free] mobile phone ・ Also available from PHS
Caller ID is not notified
Please contact the "saw SUUMO (Sumo)"
If it does not lead, If the real estate company アイム不動産(株)TEL:0800-600-7688【通話料無料】携帯電話・PHSからもご利用いただけます
発信者番号は通知されません
「SUUMO(スーモ)を見た」と問い合わせください
つながらない方、不動産会社の方は
|
Building coverage, floor area ratio 建ぺい率・容積率 | | 60% ・ 200% 60%・200% |
Time residents 入居時期 | | Consultation 相談 |
Land of the right form 土地の権利形態 | | Ownership 所有権 |
Structure and method of construction 構造・工法 | | Wooden 2-story 木造2階建 |
Use district 用途地域 | | Industry 工業 |
Overview and notices その他概要・特記事項 | | Contact: Toshihiro Haga, Facilities: Public Water Supply, Individual septic tank, Individual LPG, Parking: car space 担当者:芳賀寿博、設備:公営水道、個別浄化槽、個別LPG、駐車場:カースペース |
Company profile 会社概要 | | <Mediation> Minister of Land, Infrastructure and Transport (1) Article 008 519 No. I'm Real Estate Co., Ltd. Yubinbango960-8161 Fukushima Prefecture, Fukushima City Gonome Jikinkomi-cho 18-2 <仲介>国土交通大臣(1)第008519号アイム不動産(株)〒960-8161 福島県福島市郷野目字金込町18-2 |
