Used Homes » Kansai » Fukushima Prefecture » Fukushima
 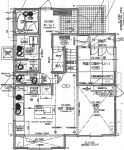
| | Fukushima Prefecture, Fukushima 福島県福島市 |
| Fukushima traffic "under Yashimada" walk 4 minutes 福島交通「下八島田」歩4分 |
Features pickup 特徴ピックアップ | | Land 50 square meters or more / LDK18 tatami mats or more / It is close to the city / Facing south / System kitchen / Yang per good / Toilet 2 places / Bathroom 1 tsubo or more / 2-story / Nantei / Walk-in closet 土地50坪以上 /LDK18畳以上 /市街地が近い /南向き /システムキッチン /陽当り良好 /トイレ2ヶ所 /浴室1坪以上 /2階建 /南庭 /ウォークインクロゼット | Price 価格 | | 37,200,000 yen 3720万円 | Floor plan 間取り | | 3LDK 3LDK | Units sold 販売戸数 | | 1 units 1戸 | Total units 総戸数 | | 1 units 1戸 | Land area 土地面積 | | 200.93 sq m (60.78 tsubo) (Registration) 200.93m2(60.78坪)(登記) | Building area 建物面積 | | 117.58 sq m (35.56 tsubo) (Registration) 117.58m2(35.56坪)(登記) | Driveway burden-road 私道負担・道路 | | Nothing, North 4m width, South 2m width 無、北4m幅、南2m幅 | Completion date 完成時期(築年月) | | February 2008 2008年2月 | Address 住所 | | Fukushima City, Noda-cho Uwanumata 福島県福島市野田町字上沼田 | Traffic 交通 | | Fukushima traffic "under Yashimada" walk 4 minutes 福島交通「下八島田」歩4分 | Related links 関連リンク | | [Related Sites of this company] 【この会社の関連サイト】 | Person in charge 担当者より | | Person in charge of mowing Kenji 担当者草刈 建治 | Contact お問い合せ先 | | TEL: 0800-603-2484 [Toll free] mobile phone ・ Also available from PHS
Caller ID is not notified
Please contact the "saw SUUMO (Sumo)"
If it does not lead, If the real estate company TEL:0800-603-2484【通話料無料】携帯電話・PHSからもご利用いただけます
発信者番号は通知されません
「SUUMO(スーモ)を見た」と問い合わせください
つながらない方、不動産会社の方は
| Building coverage, floor area ratio 建ぺい率・容積率 | | 60% ・ 200% 60%・200% | Time residents 入居時期 | | Consultation 相談 | Land of the right form 土地の権利形態 | | Ownership 所有権 | Structure and method of construction 構造・工法 | | Wooden 2-story (panel method) 木造2階建(パネル工法) | Construction 施工 | | (Ltd.) Misawa Homes Fukushima (株)ミサワホーム福島 | Use district 用途地域 | | One dwelling 1種住居 | Other limitations その他制限事項 | | Regulations have by the Landscape Act 景観法による規制有 | Overview and notices その他概要・特記事項 | | Contact: mowing Kenji, Parking: car space 担当者:草刈 建治、駐車場:カースペース | Company profile 会社概要 | | <Mediation> Minister of Land, Infrastructure and Transport (7) No. 003827 No. Tohoku Misawa Homes Co., Ltd. Fukushima branch real estate section Yubinbango960-0102 Fukushima Prefecture, Fukushima City Kamata shaped Funato before 16-3 <仲介>国土交通大臣(7)第003827号東北ミサワホーム(株)福島支店不動産部〒960-0102 福島県福島市鎌田字舟戸前16-3 |
Local appearance photo現地外観写真 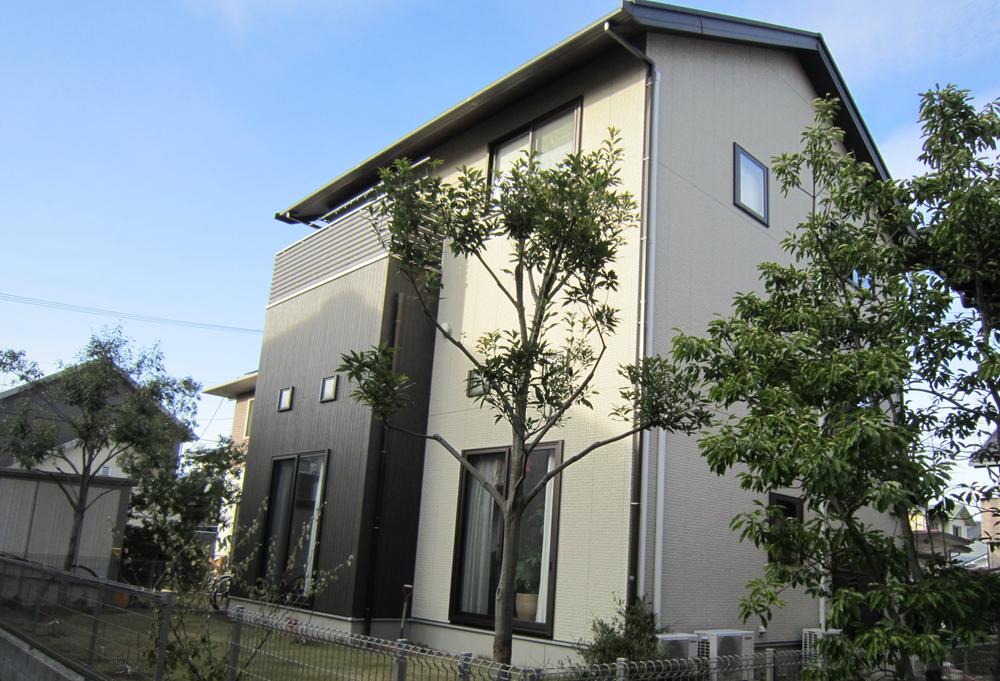 House with Misawa Homes "Kura"
ミサワホーム『蔵』のある家
Floor plan間取り図 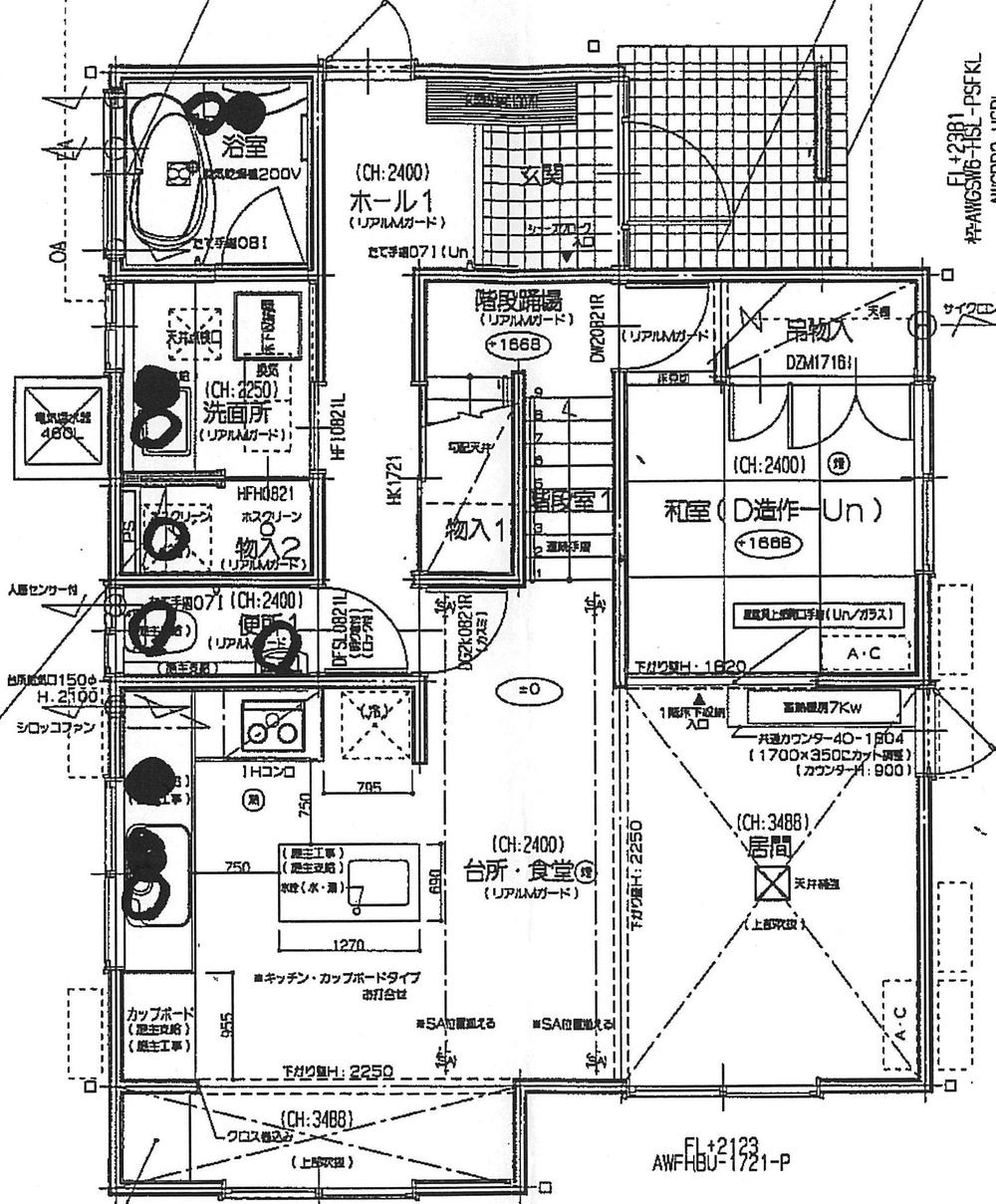 37,200,000 yen, 3LDK, Land area 200.93 sq m , Building area 117.58 sq m 1 floor
3720万円、3LDK、土地面積200.93m2、建物面積117.58m2 1階
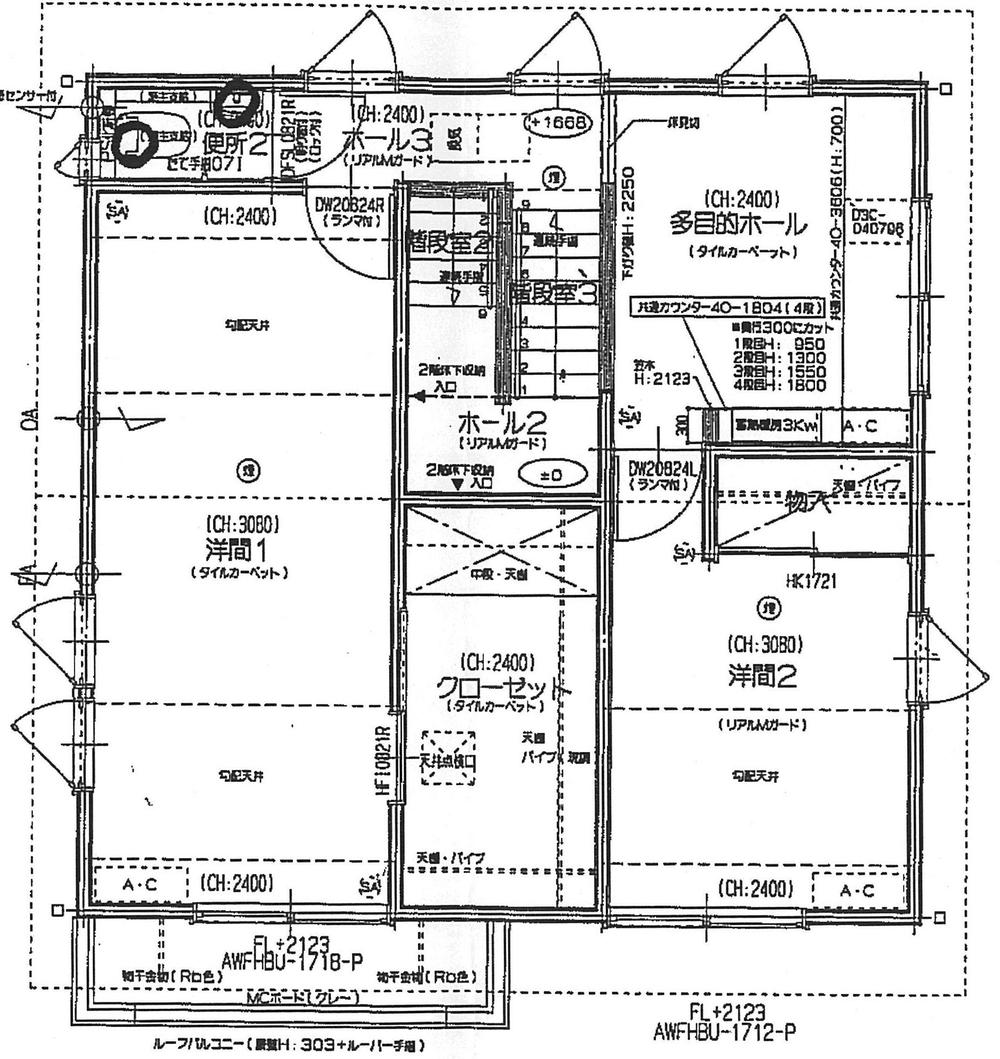 37,200,000 yen, 3LDK, Land area 200.93 sq m , Building area 117.58 sq m 2 floor
3720万円、3LDK、土地面積200.93m2、建物面積117.58m2 2階
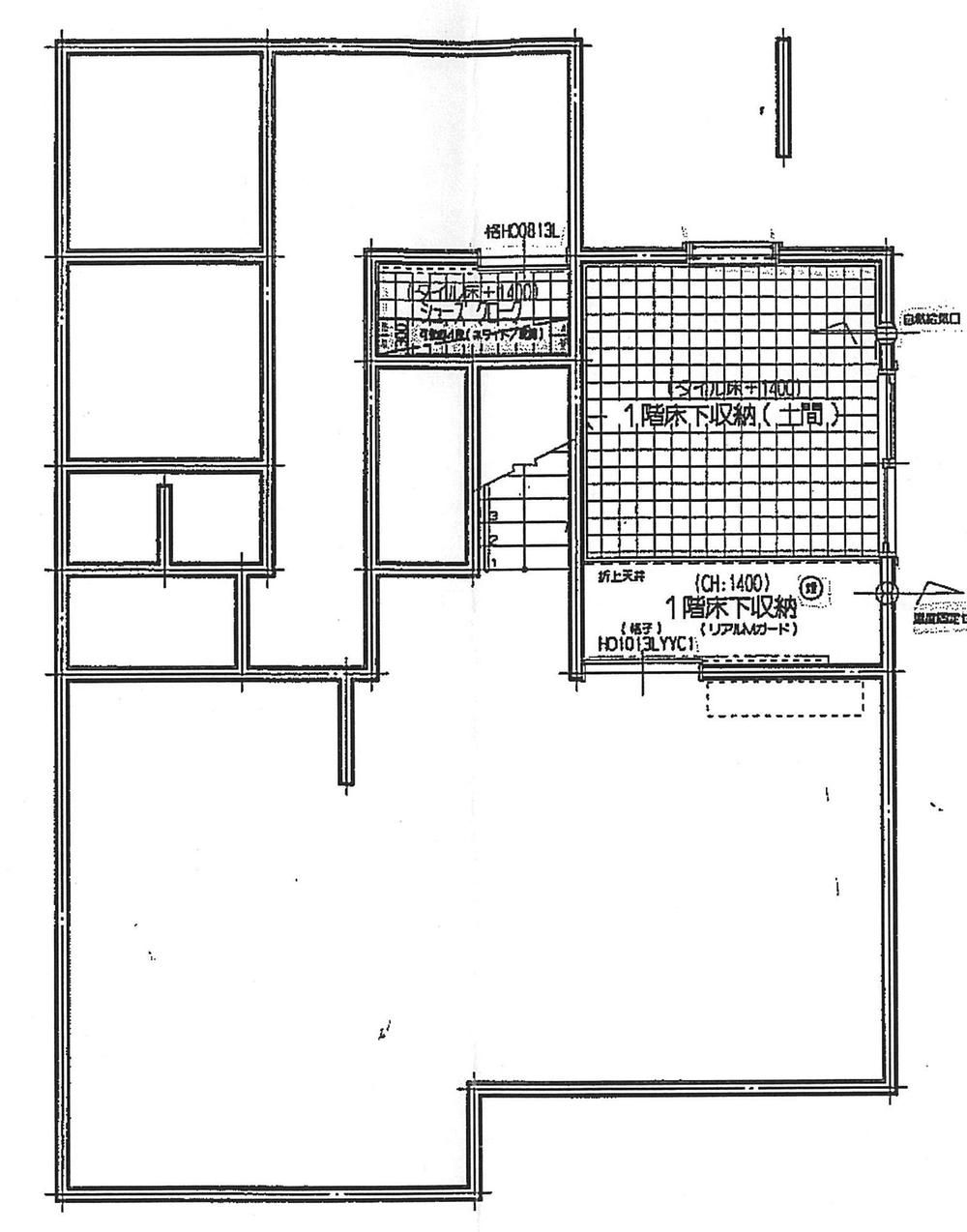 37,200,000 yen, 3LDK, Land area 200.93 sq m , Building area 117.58 sq m Misawa Homes "Kura (1F)"
3720万円、3LDK、土地面積200.93m2、建物面積117.58m2 ミサワホーム『蔵(1F)』
Livingリビング 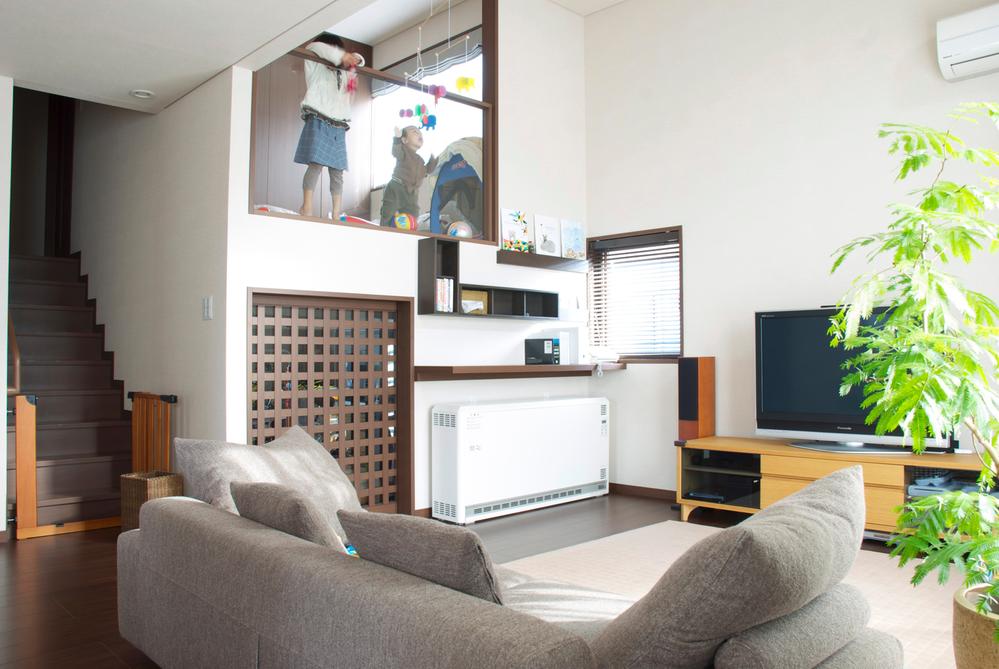 Living with a built
蔵のあるリビング
Kitchenキッチン 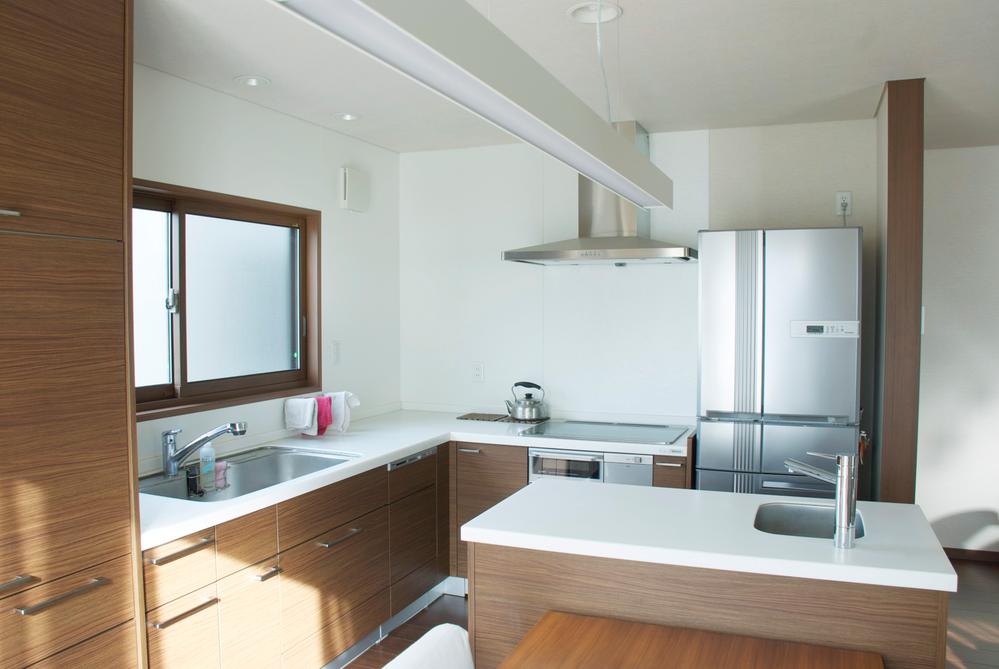 Spacious kitchen
広々のキッチン
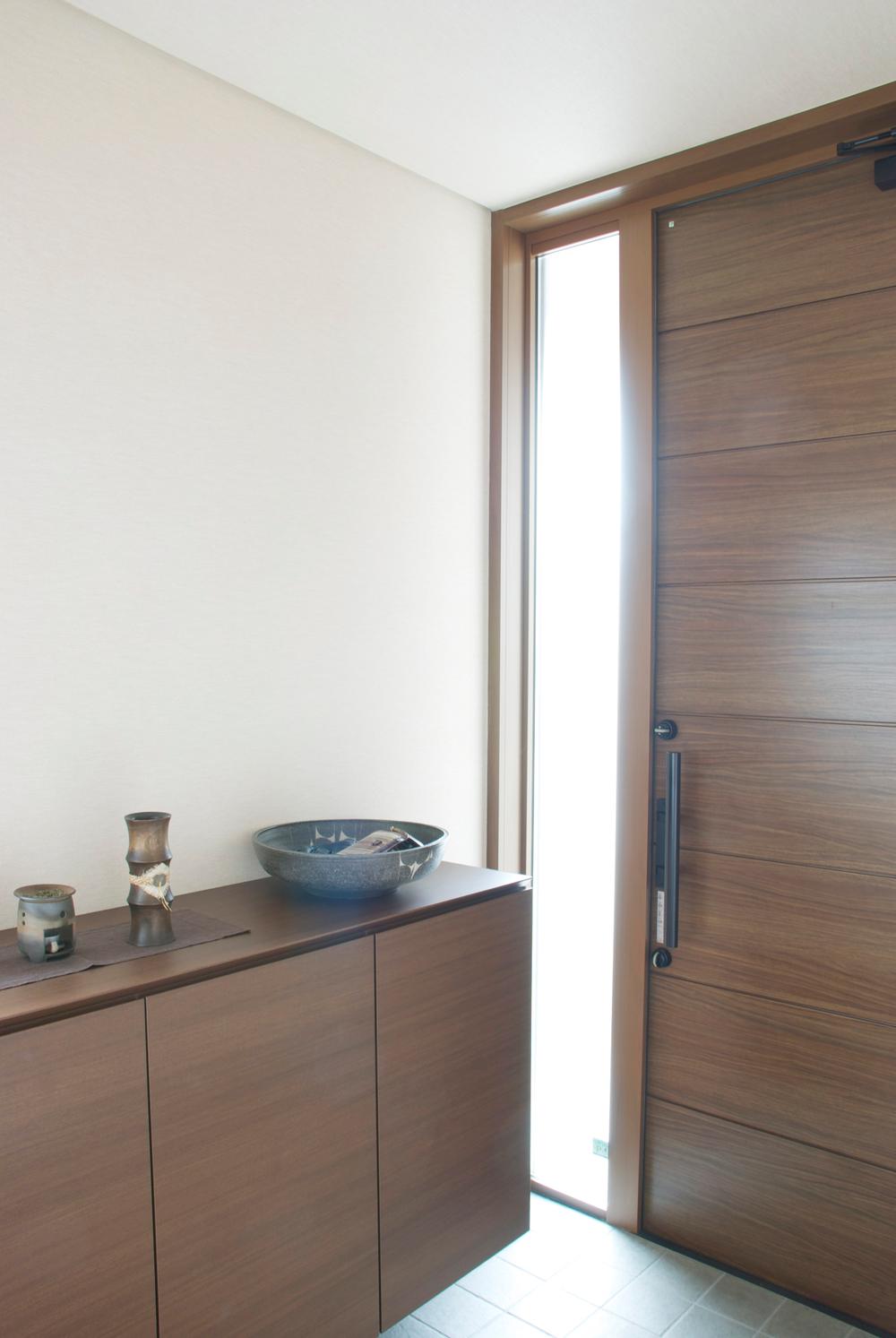 Entrance
玄関
Wash basin, toilet洗面台・洗面所 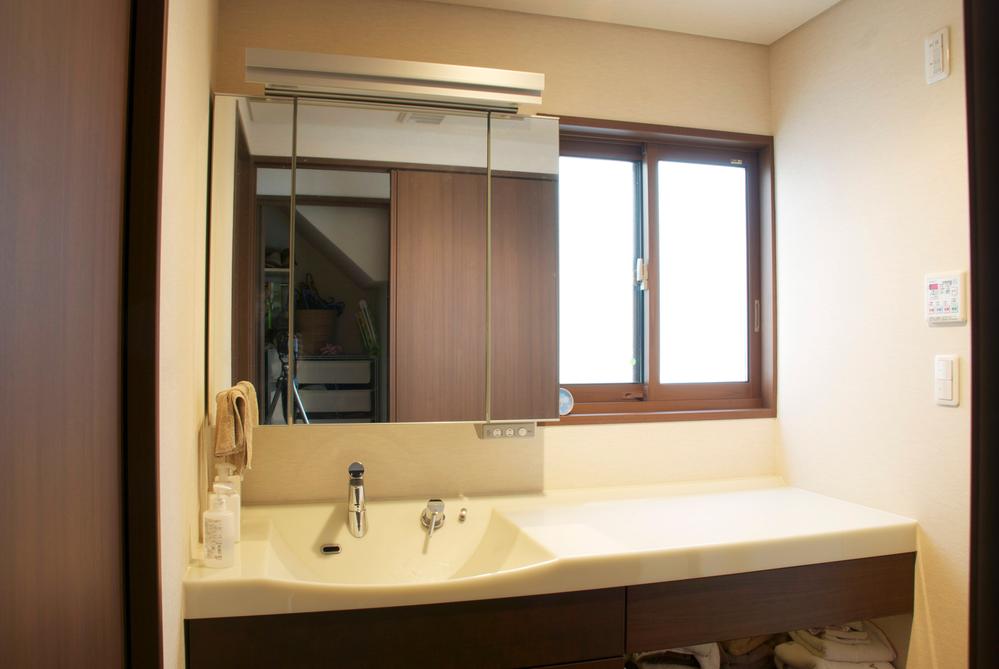 Wash basin with a width
横幅のある洗面台
Receipt収納 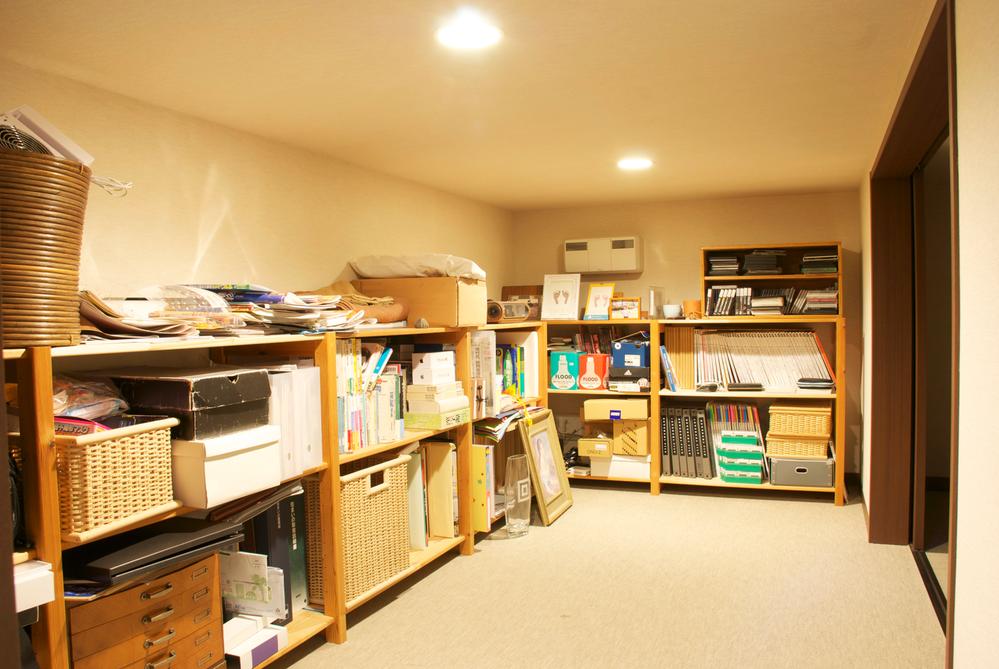 Misawa Homes "Kura"
ミサワホーム『蔵』
Toiletトイレ 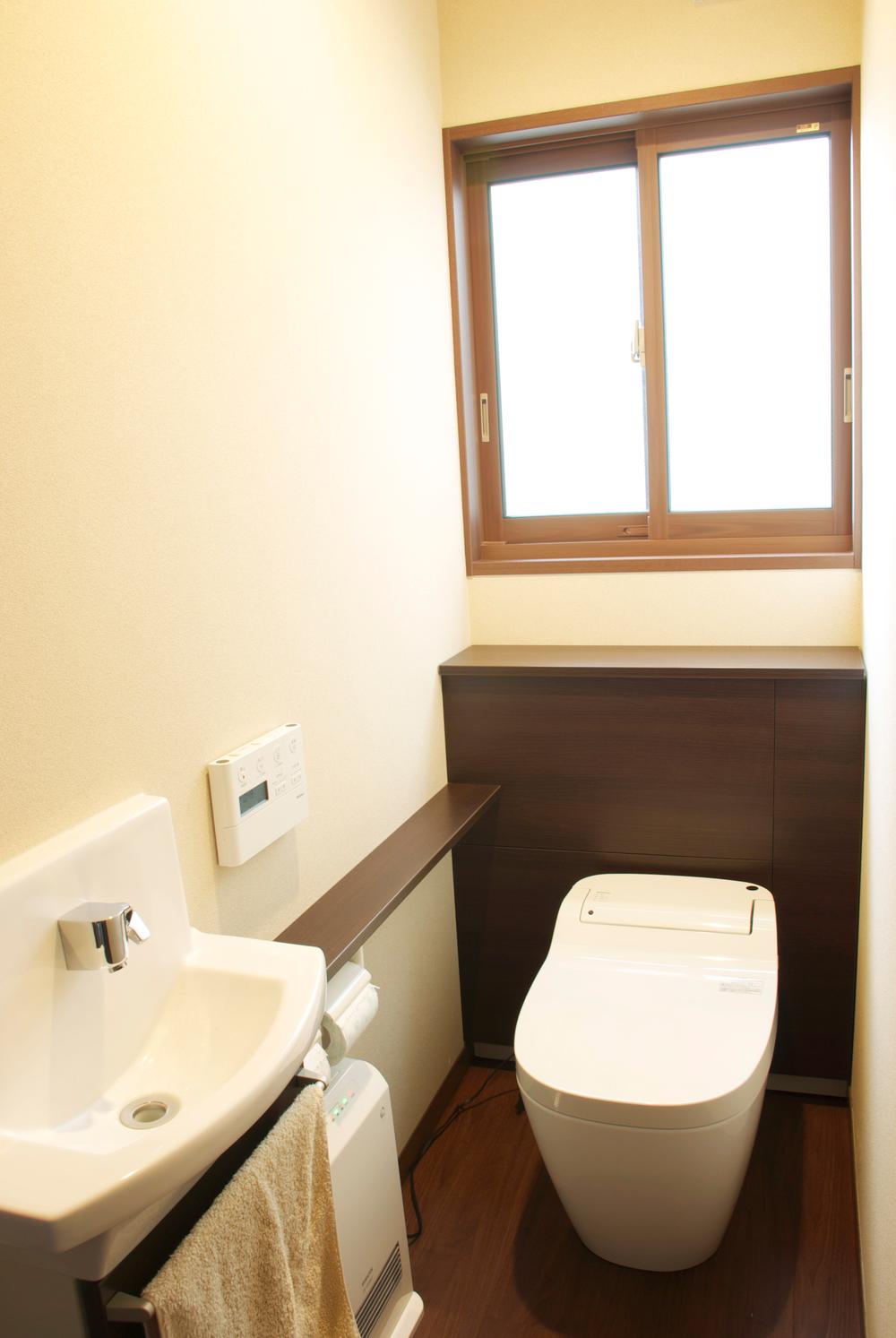 1F
1F
Other introspectionその他内観 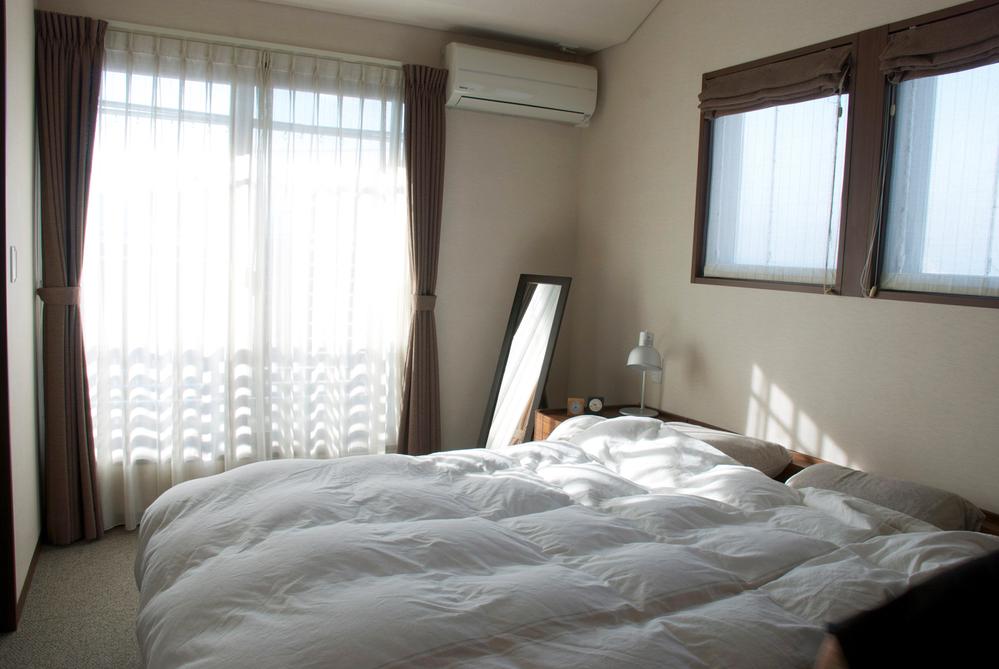 Bedroom
寝室
Floor plan間取り図 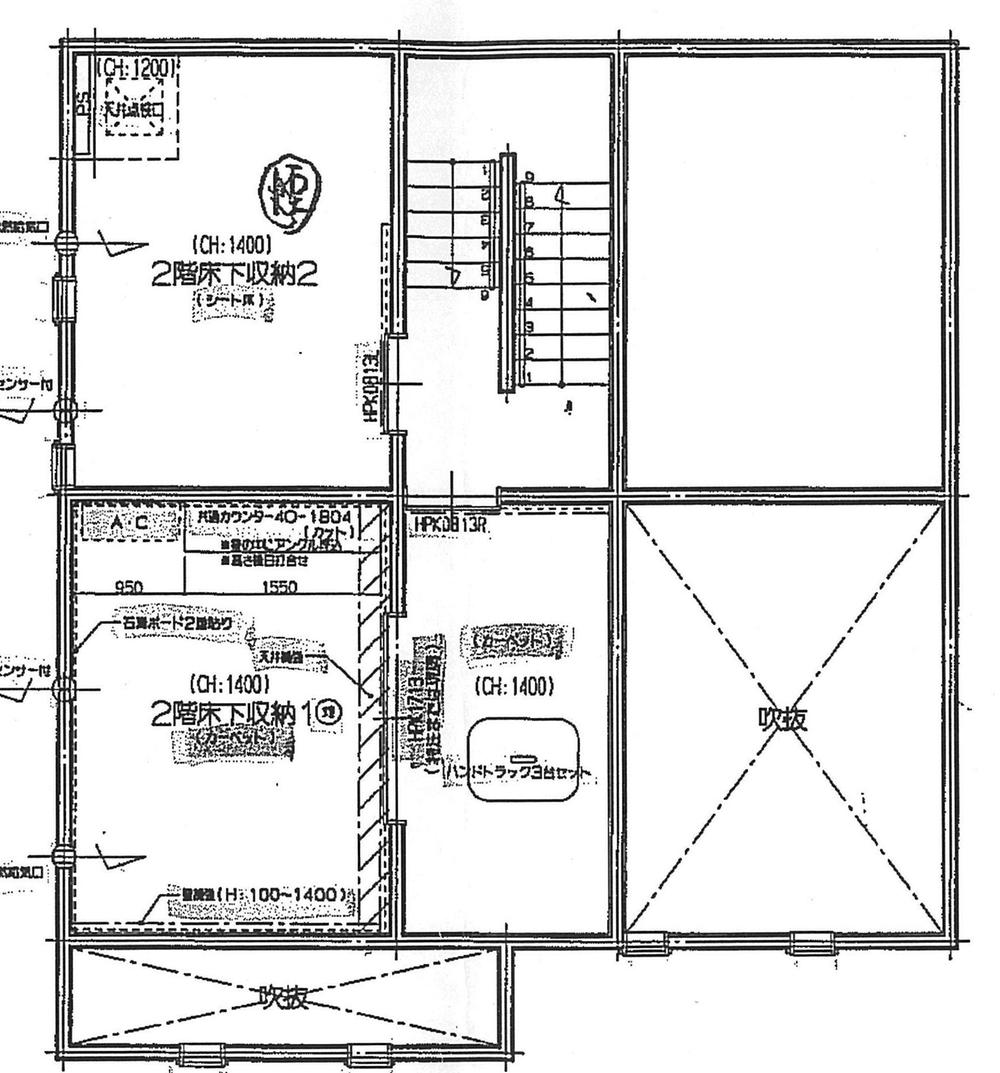 37,200,000 yen, 3LDK, Land area 200.93 sq m , Building area 117.58 sq m Misawa Homes "Kura (2F)"
3720万円、3LDK、土地面積200.93m2、建物面積117.58m2 ミサワホーム『蔵(2F)』
Livingリビング 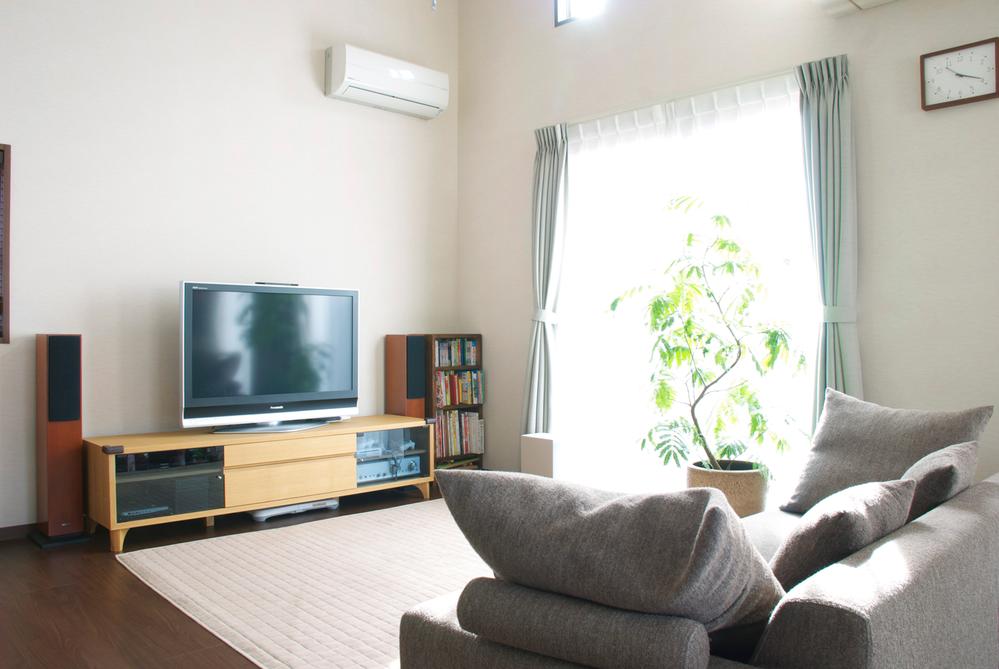 I yield possible, please consult of furniture!
家具のお譲り可能ご相談ください!
Receipt収納 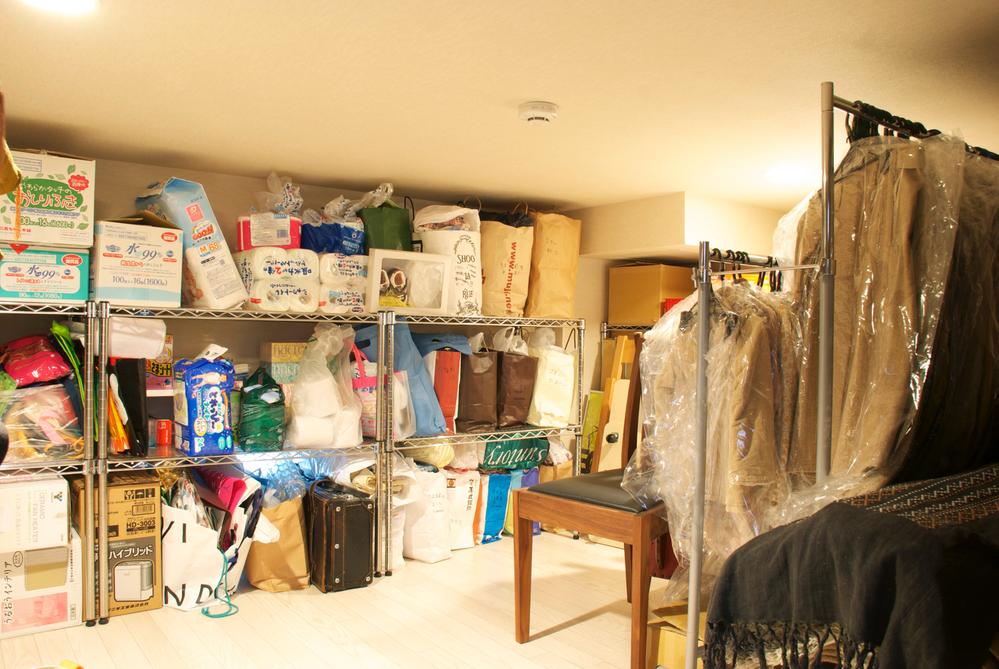 Misawa Homes "Kura"
ミサワホーム『蔵』
Toiletトイレ 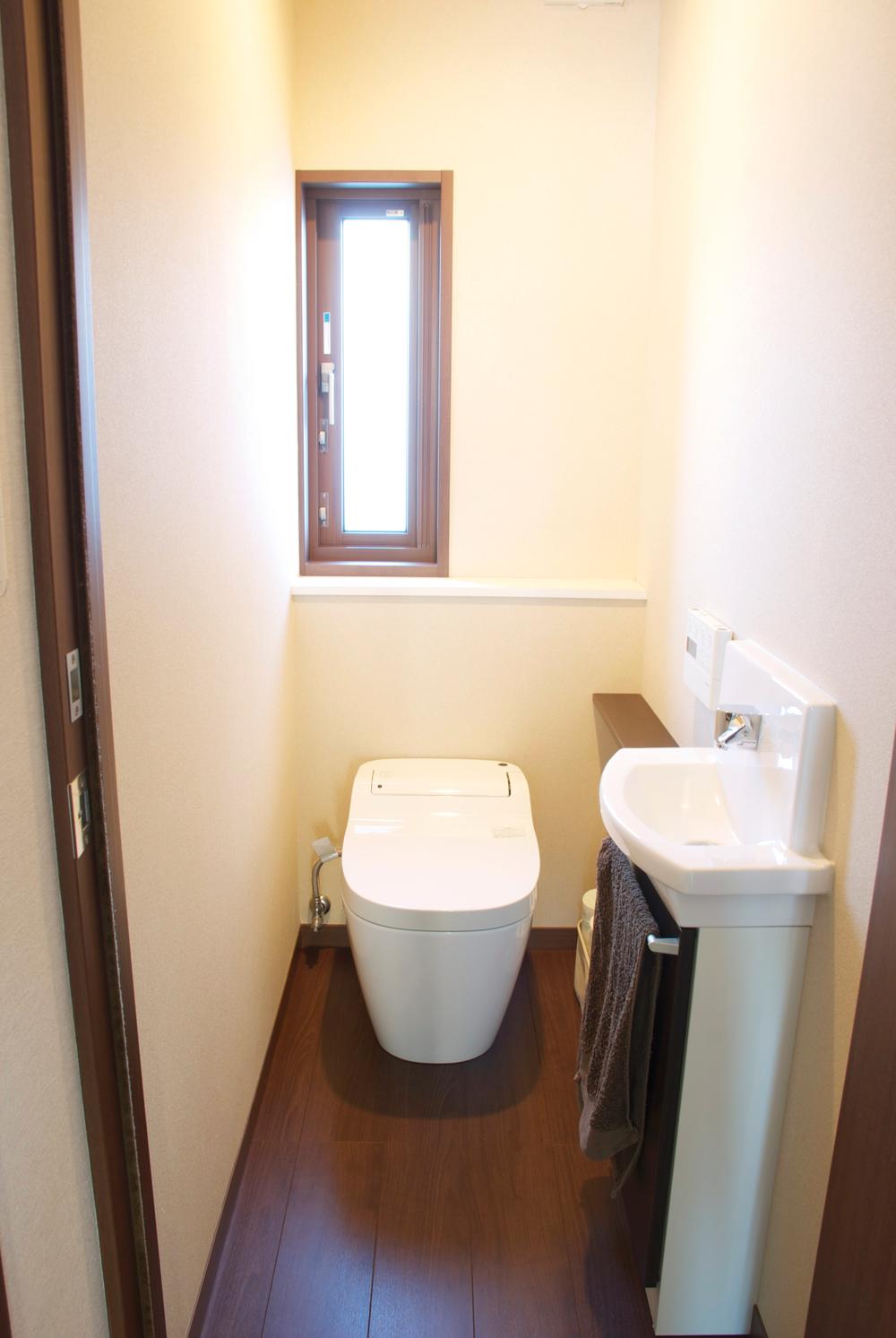 2F
2F
Other introspectionその他内観 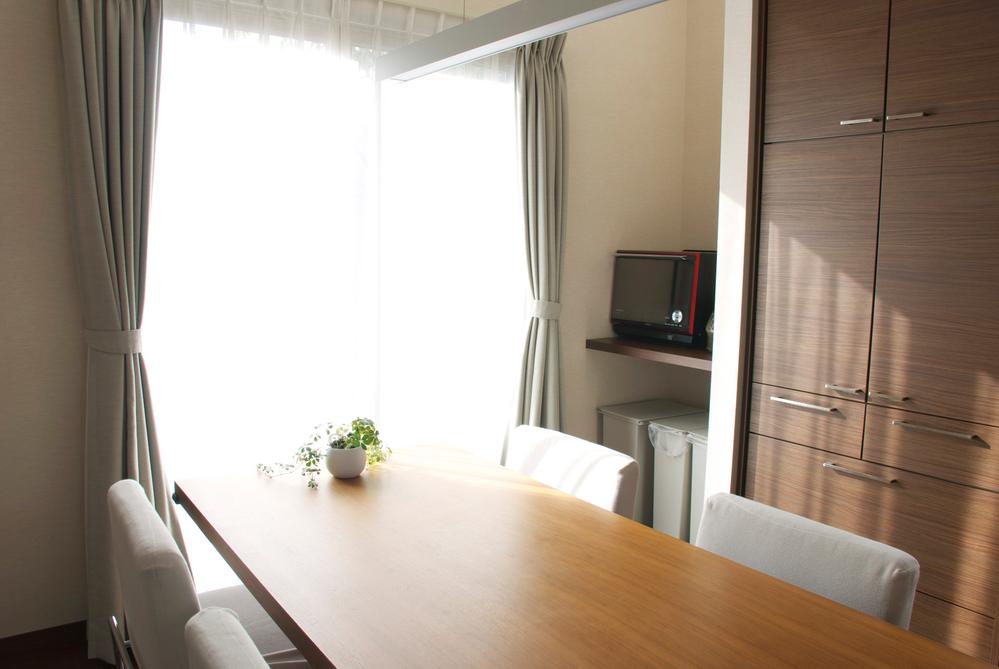 dining room
ダイニングルーム
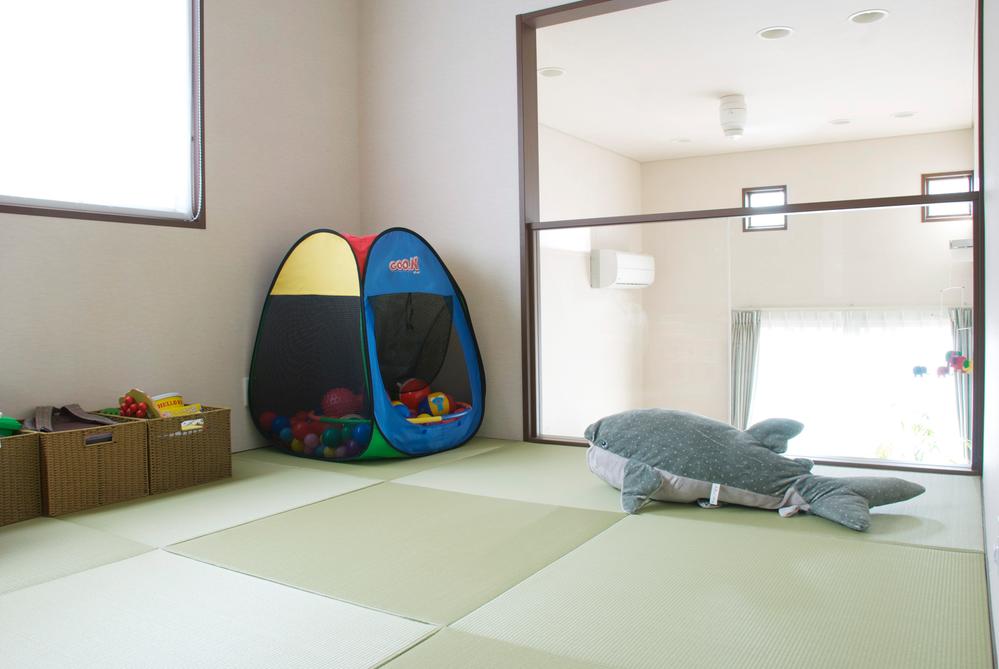 Tatami Room (1.5 floor)
タタミルーム(1.5階)
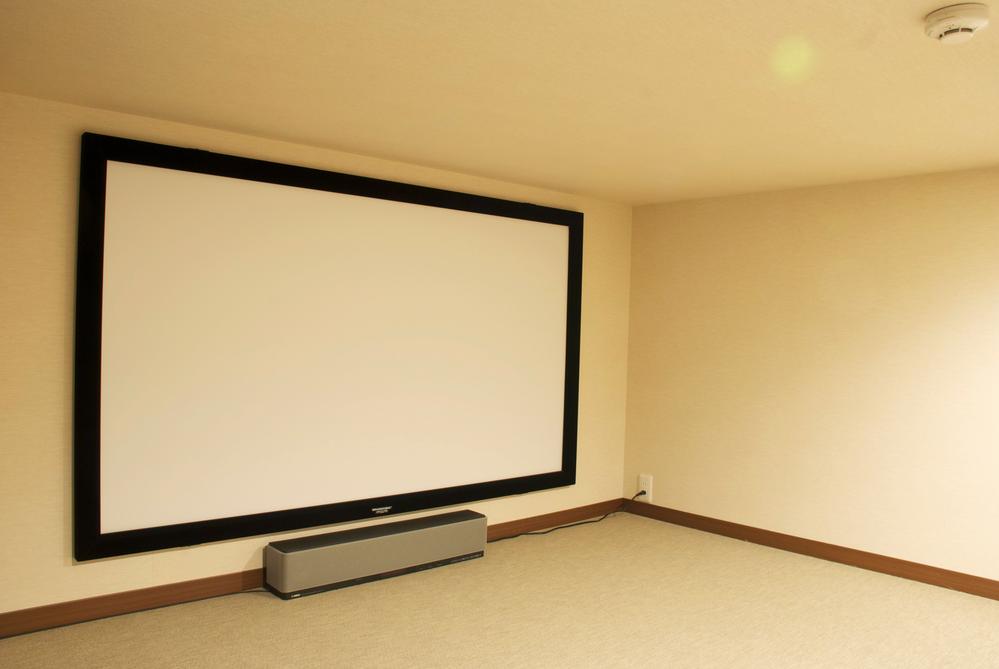 Theater Room
シアタールーム
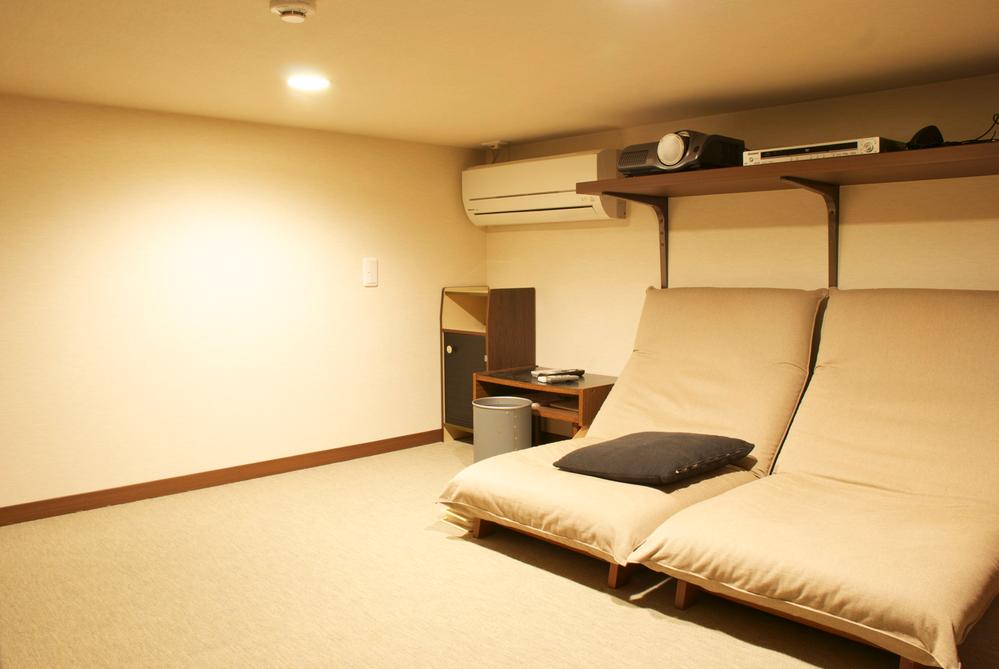 Theater Room
シアタールーム
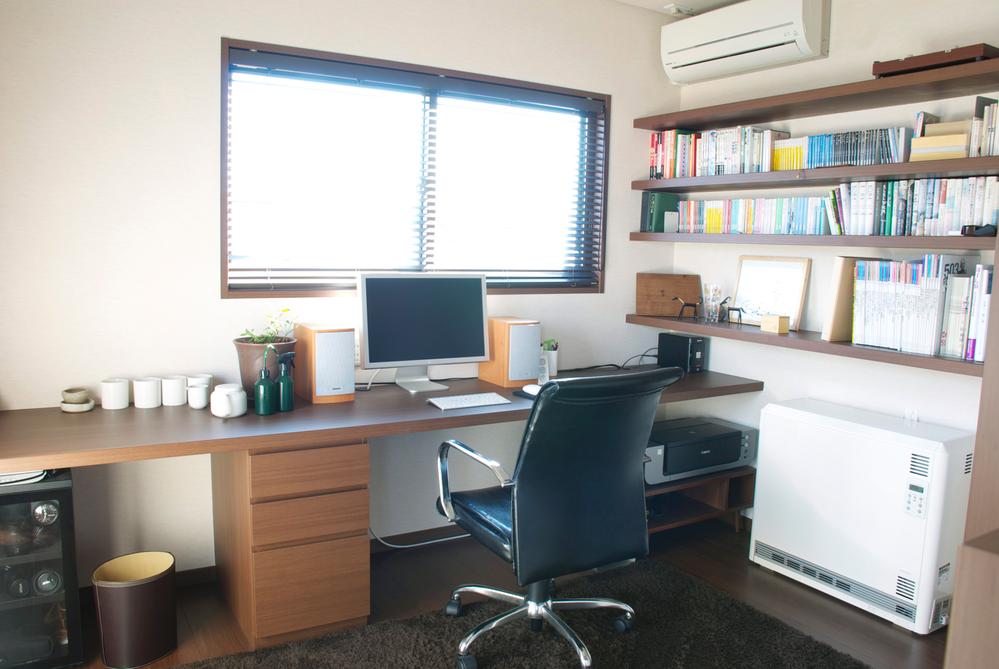 Study
書斎
Location
|





















