Used Homes » Kansai » Fukushima Prefecture » Kitakata
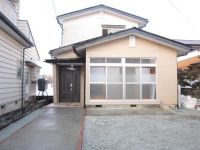 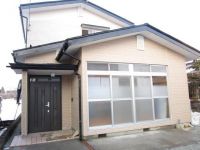
| | Fukushima Prefecture Kitakata 福島県喜多方市 |
| JR West Ban'etsu Line "Kitakata" walk 38 minutes JR磐越西線「喜多方」歩38分 |
| Worry mom Matsuyama Elementary School 8 minutes walk お母さんも安心 松山小学校徒歩8分 |
Price 価格 | | 11.8 million yen 1180万円 | Floor plan 間取り | | 3LDK 3LDK | Units sold 販売戸数 | | 1 units 1戸 | Land area 土地面積 | | 157.18 sq m (registration) 157.18m2(登記) | Building area 建物面積 | | 92.72 sq m (registration) 92.72m2(登記) | Driveway burden-road 私道負担・道路 | | Nothing, South 4m width 無、南4m幅 | Completion date 完成時期(築年月) | | January 1974 1974年1月 | Address 住所 | | Fukushima Prefecture Kitakata Matsuyamamachimuramatsu shaped Otsubo 福島県喜多方市松山町村松字大坪 | Traffic 交通 | | JR West Ban'etsu Line "Kitakata" walk 38 minutes JR磐越西線「喜多方」歩38分
| Related links 関連リンク | | [Related Sites of this company] 【この会社の関連サイト】 | Contact お問い合せ先 | | TEL: 0800-809-8785 [Toll free] mobile phone ・ Also available from PHS
Caller ID is not notified
Please contact the "saw SUUMO (Sumo)"
If it does not lead, If the real estate company TEL:0800-809-8785【通話料無料】携帯電話・PHSからもご利用いただけます
発信者番号は通知されません
「SUUMO(スーモ)を見た」と問い合わせください
つながらない方、不動産会社の方は
| Building coverage, floor area ratio 建ぺい率・容積率 | | 60% ・ 200% 60%・200% | Time residents 入居時期 | | January 2014 2014年1月 | Land of the right form 土地の権利形態 | | Ownership 所有権 | Structure and method of construction 構造・工法 | | Wooden 2-story 木造2階建 | Renovation リフォーム | | 2014 January interior renovation completed (wall ・ floor), 2014 January exterior renovation completed (roof coating) 2014年1月内装リフォーム済(壁・床)、2014年1月外装リフォーム済(屋根塗装) | Use district 用途地域 | | One middle and high 1種中高 | Overview and notices その他概要・特記事項 | | Facilities: Well, This sewage, Parking: car space 設備:井戸、本下水、駐車場:カースペース | Company profile 会社概要 | | <Seller> Minister of Land, Infrastructure and Transport (4) No. 005475 No. Ltd. Kachitasu Aizu shop Yubinbango965-0053 under Oaza on rough Hisada Jigake Fukushima Prefecture Aizuwakamatsu Machikita-cho 77-2 <売主>国土交通大臣(4)第005475号(株)カチタス会津店〒965-0053 福島県会津若松市町北町大字上荒久田字崖下77-2 |
Local appearance photo現地外観写真 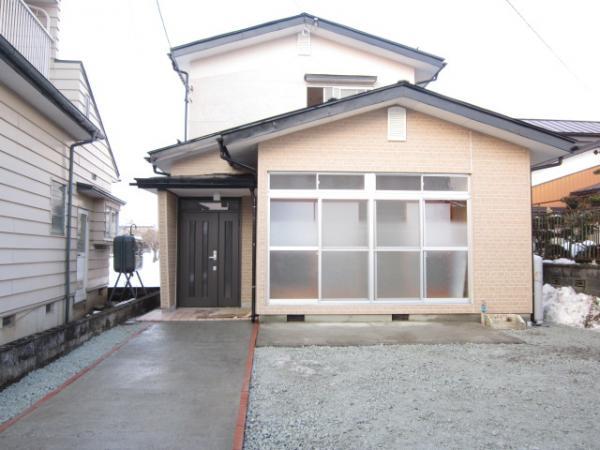 Outer wall is also neatly maintenance grade up parking in the paint and siding
外壁は塗装とサイディングでグレードアップ駐車場もきちんと整備
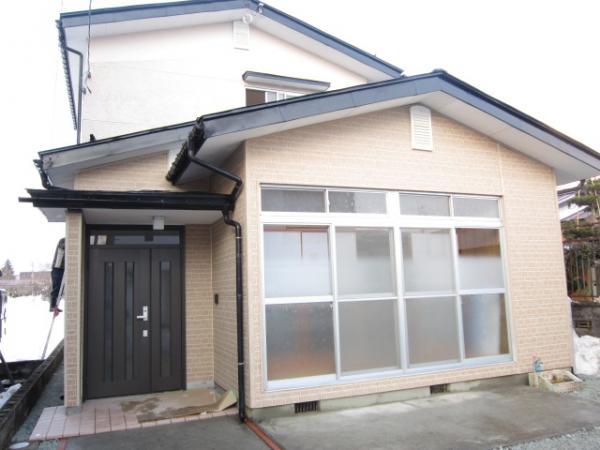 (^_^) That craftsmen in the planning of responsible commitment gave us the answer
担当こだわりの企画に職人さんが答えてくれました(^_^)
Floor plan間取り図 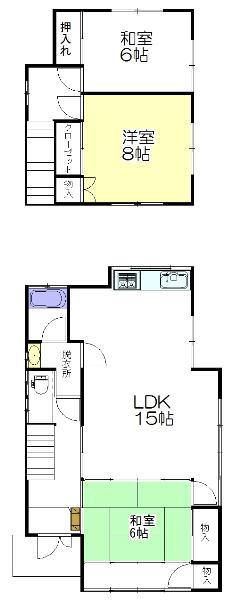 11.8 million yen, 3LDK, Land area 157.18 sq m , Building area 92.72 sq m
1180万円、3LDK、土地面積157.18m2、建物面積92.72m2
Livingリビング 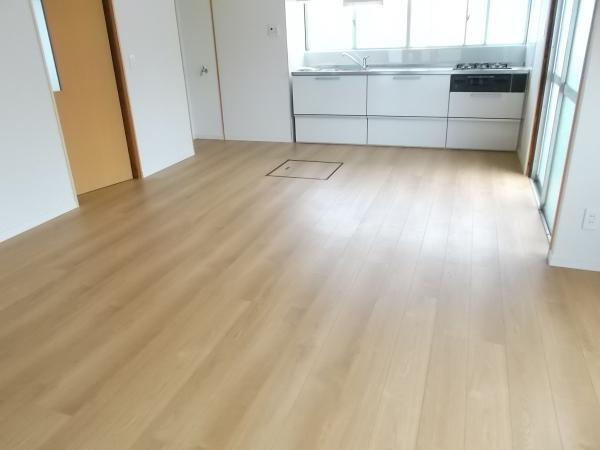 Full of sense of openness is living
開放感溢れるリビングです
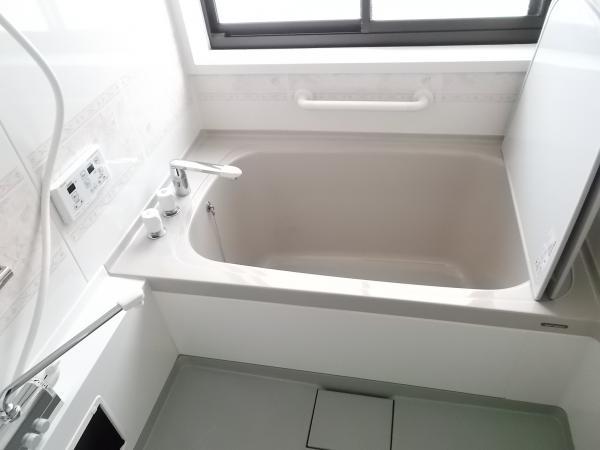 Bathroom
浴室
Kitchenキッチン 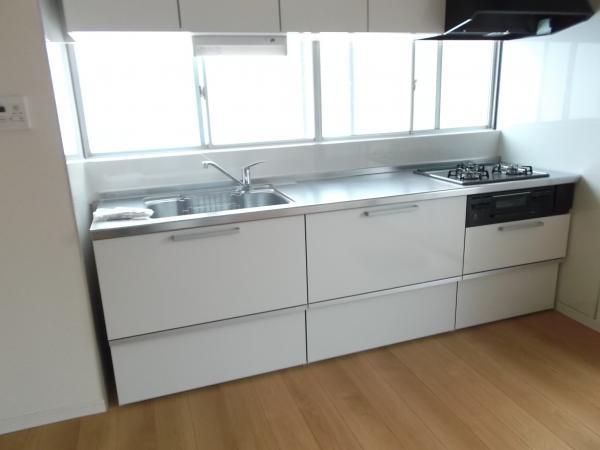 Easy-to-use is a good system kitchen is the wife must see ~
使い勝手の良いシステムキッチンです奥様必見ですよ ~
Non-living roomリビング以外の居室 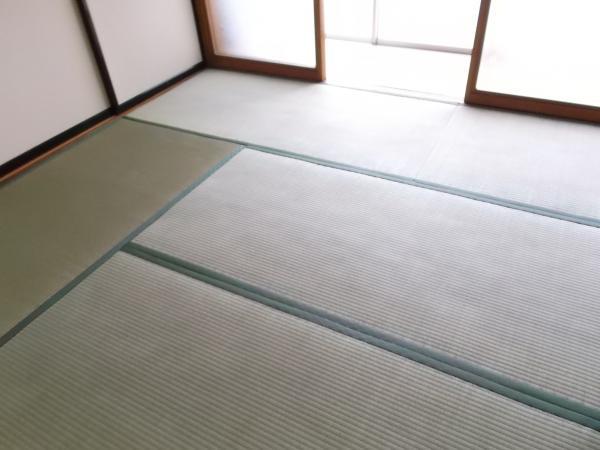 Exchange tatami mat, It will settle down after all tatami was instead sticking sliding door shoji.
畳表替、襖障子貼替えしましたやっぱり畳は落ち着きますね。
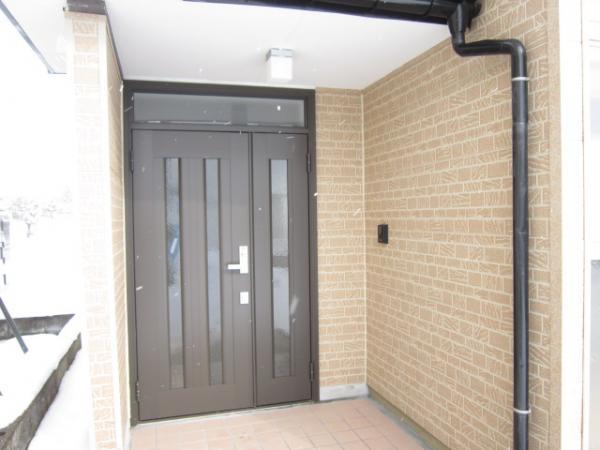 Entrance
玄関
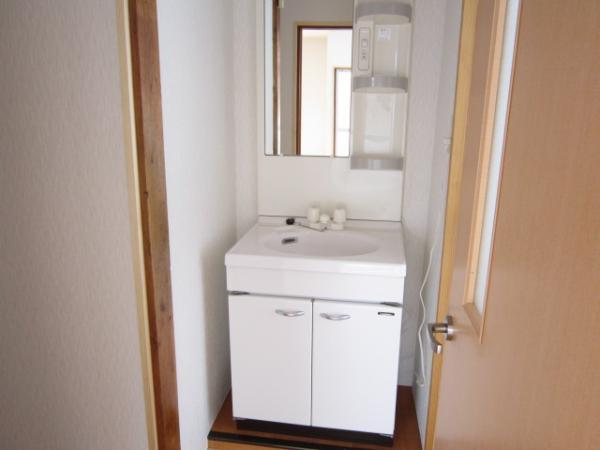 Wash basin, toilet
洗面台・洗面所
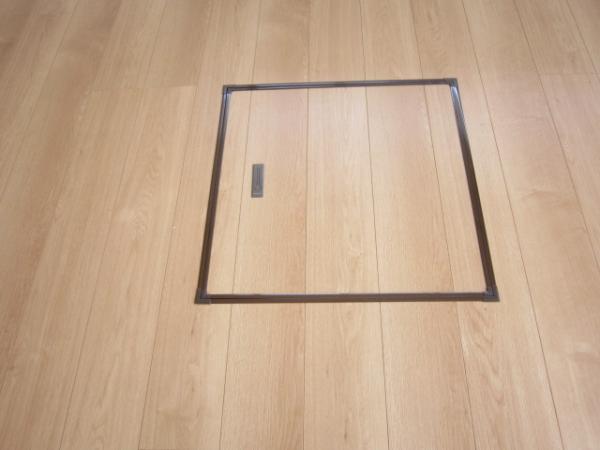 Receipt
収納
Primary school小学校 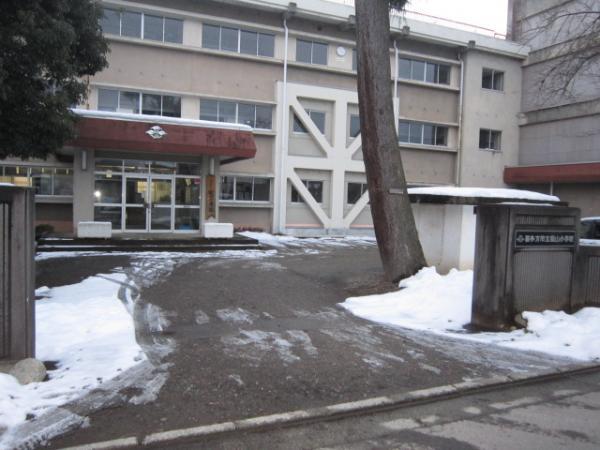 Matsuyama 600m walk 7 minutes 600m also to peace of mind Matsuyama elementary school mom to elementary school
松山小学校まで600m お母さんも安心松山小学校まで600m徒歩7分
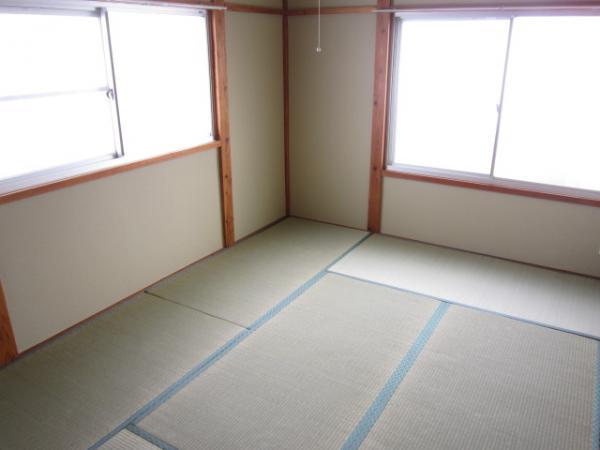 Other introspection
その他内観
Livingリビング 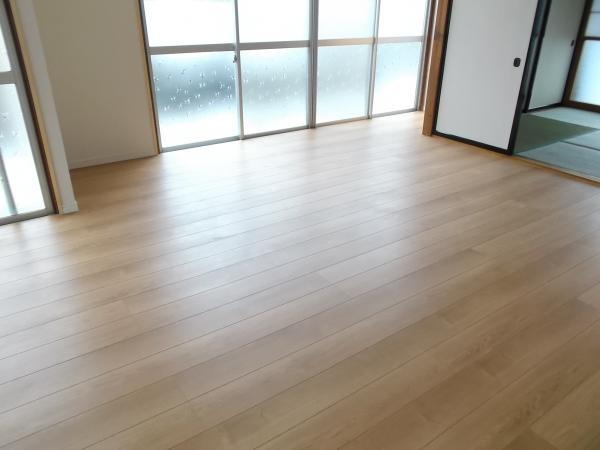 Floor the whole room in the flooring is now bright
床はフローリング仕上げでお部屋全体が明るくなりました
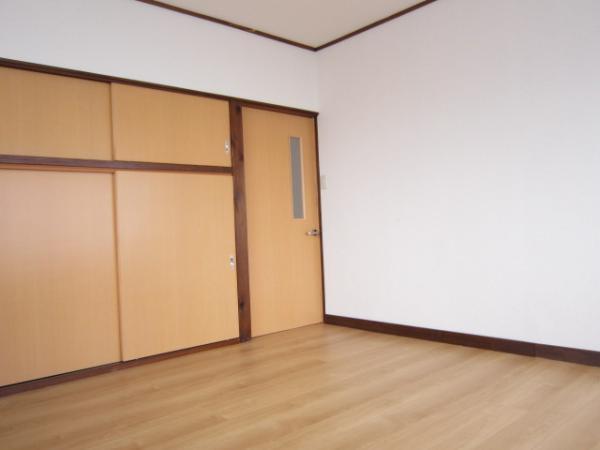 Non-living room
リビング以外の居室
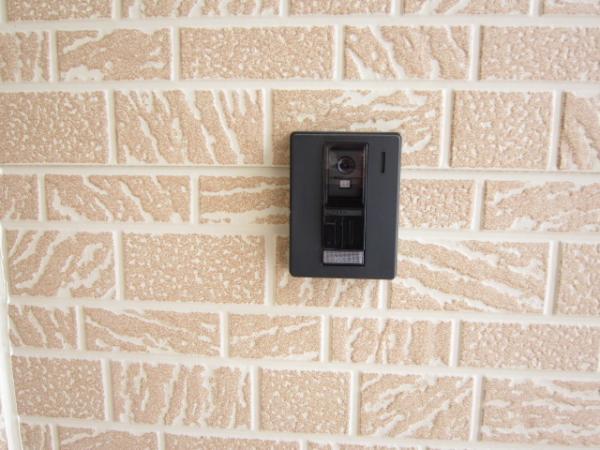 Entrance
玄関
Junior high school中学校 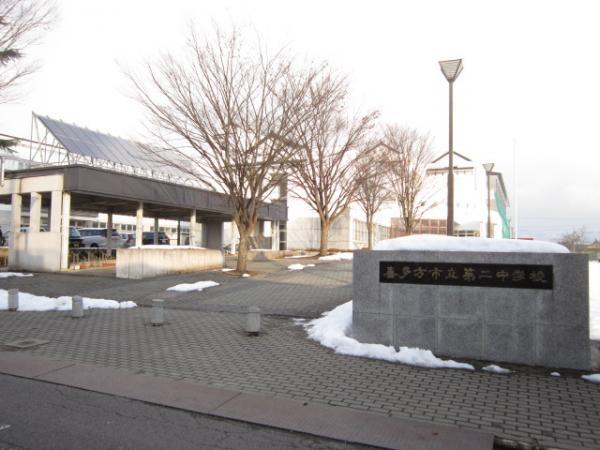 290m to a second junior high school
第二中学校まで290m
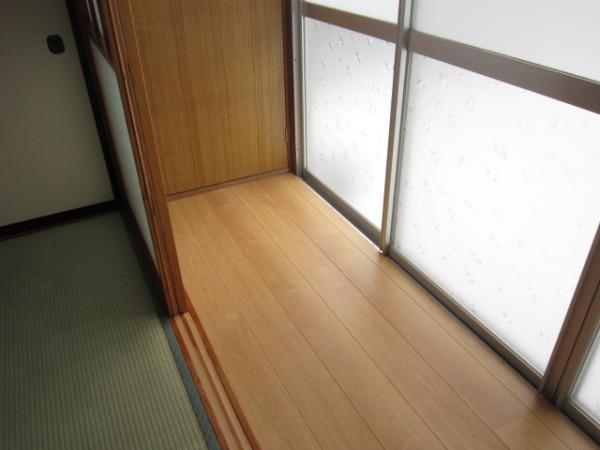 Other introspection
その他内観
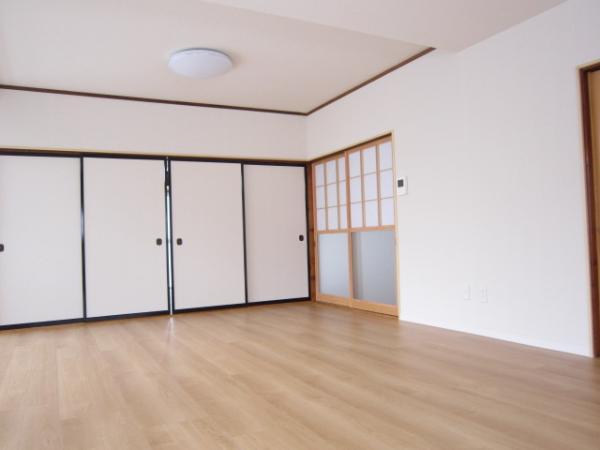 Living
リビング
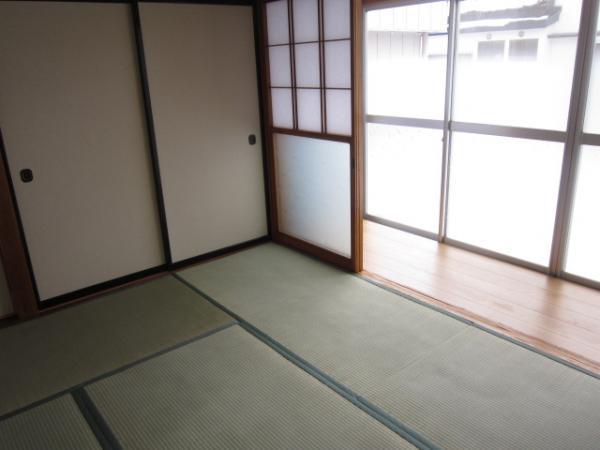 Non-living room
リビング以外の居室
Other Environmental Photoその他環境写真 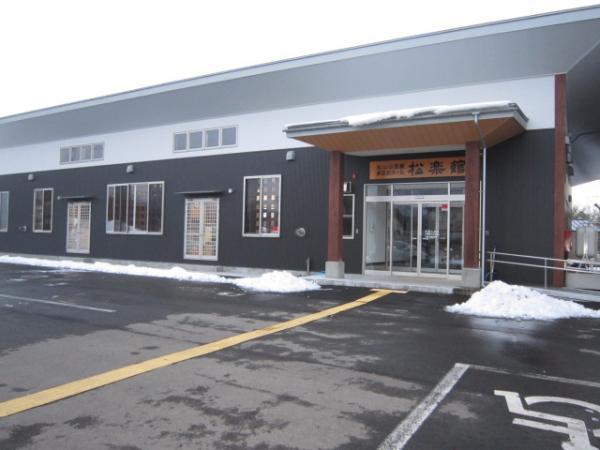 600m to the community center
公民館まで600m
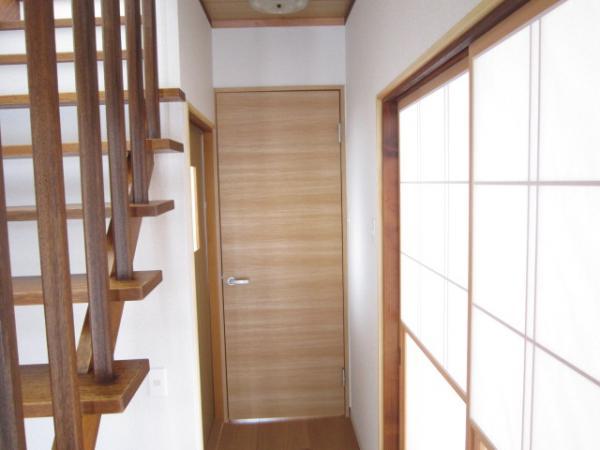 Other introspection
その他内観
Location
| 





















