Used Homes » Kansai » Fukushima Prefecture » Kitakata
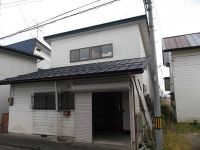 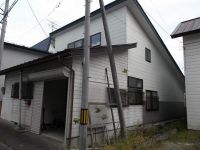
| | Fukushima Prefecture Kitakata 福島県喜多方市 |
| JR West Ban'etsu Line "Kitakata" walk 68 minutes JR磐越西線「喜多方」歩68分 |
| Elementary school across the road! Mom is also safe Currently under renovation 道路を挟んで小学校!お母さんも安心です 現在リフォーム中 |
Features pickup 特徴ピックアップ | | Land 50 square meters or more / Interior and exterior renovation / Interior renovation / System kitchen / Flat to the station / Garden more than 10 square meters / Washbasin with shower / Exterior renovation / 2-story / Nantei / Built garage / Flat terrain 土地50坪以上 /内外装リフォーム /内装リフォーム /システムキッチン /駅まで平坦 /庭10坪以上 /シャワー付洗面台 /外装リフォーム /2階建 /南庭 /ビルトガレージ /平坦地 | Price 価格 | | 11.8 million yen 1180万円 | Floor plan 間取り | | 5DK 5DK | Units sold 販売戸数 | | 1 units 1戸 | Land area 土地面積 | | 263.3 sq m (registration) 263.3m2(登記) | Building area 建物面積 | | 134.61 sq m (registration) 134.61m2(登記) | Driveway burden-road 私道負担・道路 | | Nothing, North 4.5m width 無、北4.5m幅 | Completion date 完成時期(築年月) | | March 1985 1985年3月 | Address 住所 | | Fukushima Prefecture Kitakata Iwatsukimachi Kitakata shaped HAYASHIZAKI 福島県喜多方市岩月町喜多方字林崎 | Traffic 交通 | | JR West Ban'etsu Line "Kitakata" walk 68 minutes JR磐越西線「喜多方」歩68分
| Related links 関連リンク | | [Related Sites of this company] 【この会社の関連サイト】 | Contact お問い合せ先 | | TEL: 0800-809-8785 [Toll free] mobile phone ・ Also available from PHS
Caller ID is not notified
Please contact the "saw SUUMO (Sumo)"
If it does not lead, If the real estate company TEL:0800-809-8785【通話料無料】携帯電話・PHSからもご利用いただけます
発信者番号は通知されません
「SUUMO(スーモ)を見た」と問い合わせください
つながらない方、不動産会社の方は
| Building coverage, floor area ratio 建ぺい率・容積率 | | 60% ・ 200% 60%・200% | Time residents 入居時期 | | January 2014 2014年1月 | Land of the right form 土地の権利形態 | | Ownership 所有権 | Structure and method of construction 構造・工法 | | Wooden 2-story 木造2階建 | Renovation リフォーム | | January 2014 interior renovation scheduled to be completed (toilet), Exterior renovation scheduled to be completed in January 2014 (parking extension) 2014年1月内装リフォーム完了予定(トイレ)、2014年1月外装リフォーム完了予定(駐車場拡張) | Use district 用途地域 | | Unspecified 無指定 | Overview and notices その他概要・特記事項 | | Facilities: Public Water Supply, Individual septic tank, Parking: Garage 設備:公営水道、個別浄化槽、駐車場:車庫 | Company profile 会社概要 | | <Seller> Minister of Land, Infrastructure and Transport (4) No. 005475 No. Ltd. Kachitasu Aizu shop Yubinbango965-0053 under Oaza on rough Hisada Jigake Fukushima Prefecture Aizuwakamatsu Machikita-cho 77-2 <売主>国土交通大臣(4)第005475号(株)カチタス会津店〒965-0053 福島県会津若松市町北町大字上荒久田字崖下77-2 |
Local appearance photo現地外観写真 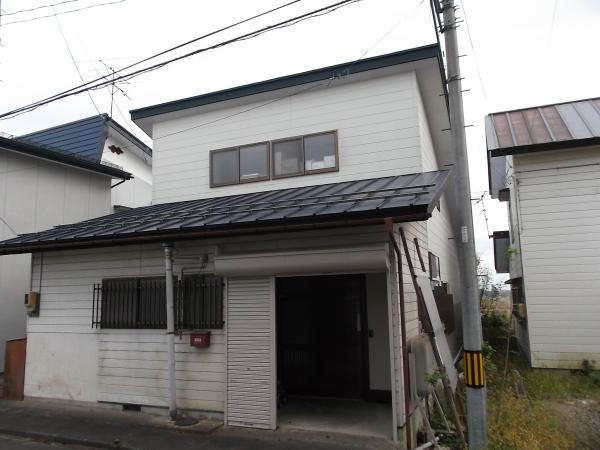 It will be in late January renovation scheduled to be completed.
1月下旬リフォーム完了予定になります。
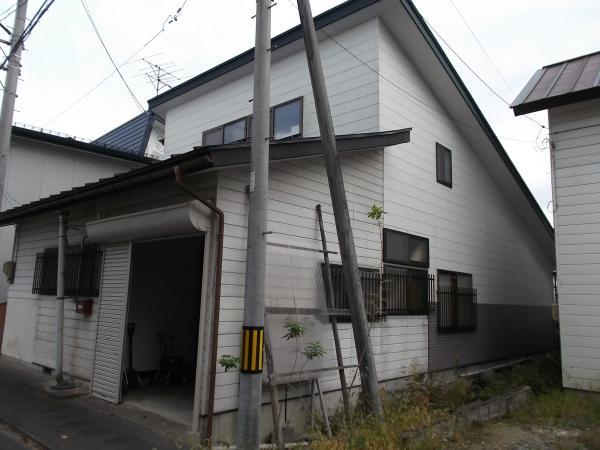 2-minute walk from the third elementary school! It is a must!
第三小学校から徒歩2分!必見です!
Floor plan間取り図 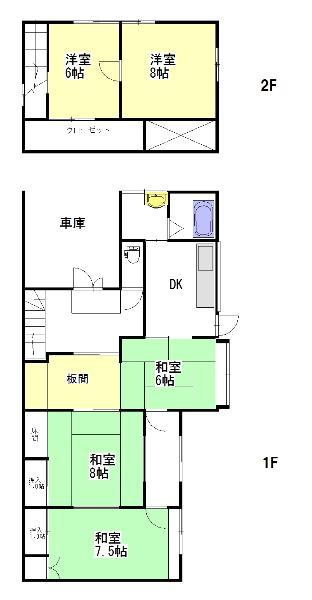 11.8 million yen, 5DK, Land area 263.3 sq m , It becomes a building area of 134.61 sq m Kazuhiro balanced making of balance.
1180万円、5DK、土地面積263.3m2、建物面積134.61m2 和洋バランスのとれたつくりになっております。
Local appearance photo現地外観写真 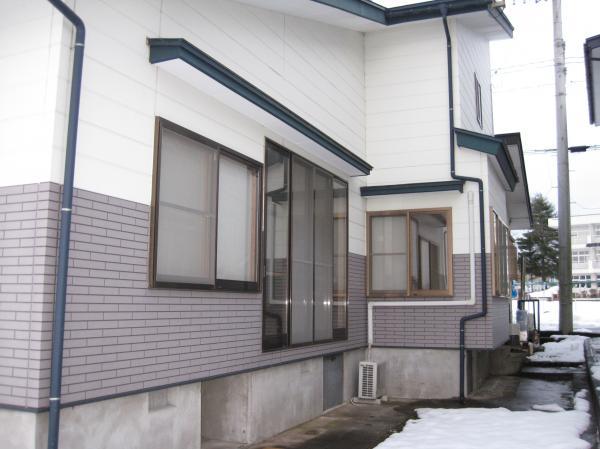 Also solid outer wall!
外壁もしっかりしてます!
Primary school小学校 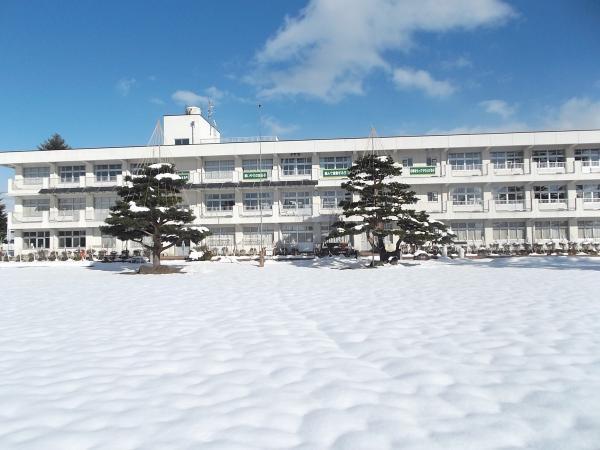 200m up to elementary school Kitakata City Third Elementary School
小学校まで200m 喜多方市立第三小学校
Local appearance photo現地外観写真 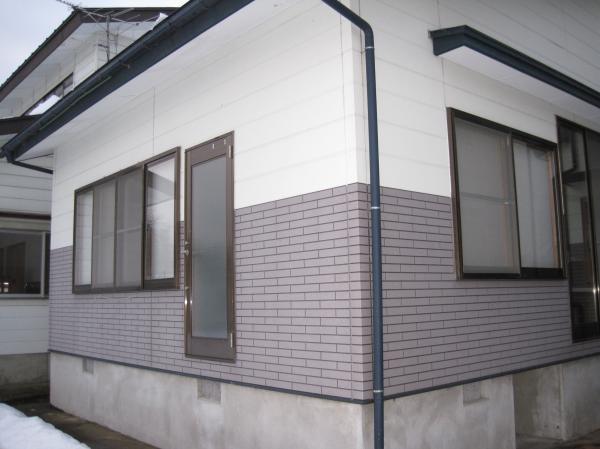 I look it is also good at sticking siding
サイディング貼りで見た目もいいですね
Junior high school中学校 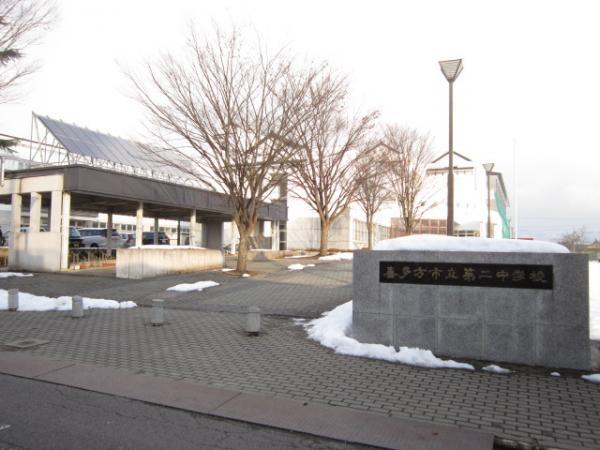 1600m up to junior high school Kitakata City second junior high school
中学校まで1600m 喜多方市立第二中学校
Local appearance photo現地外観写真 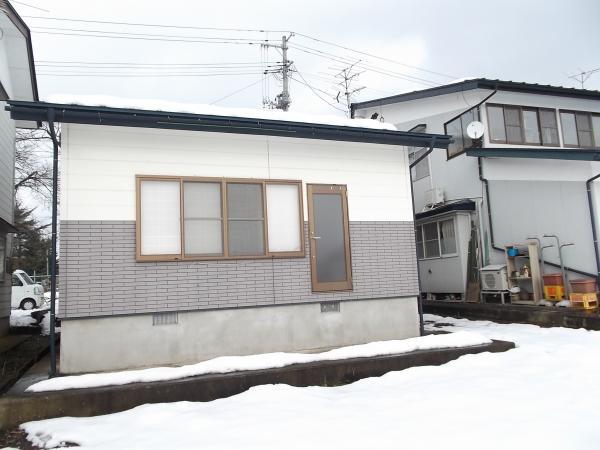 You can also home garden in the spacious garden
広いお庭で家庭菜園もできます
Other Environmental Photoその他環境写真 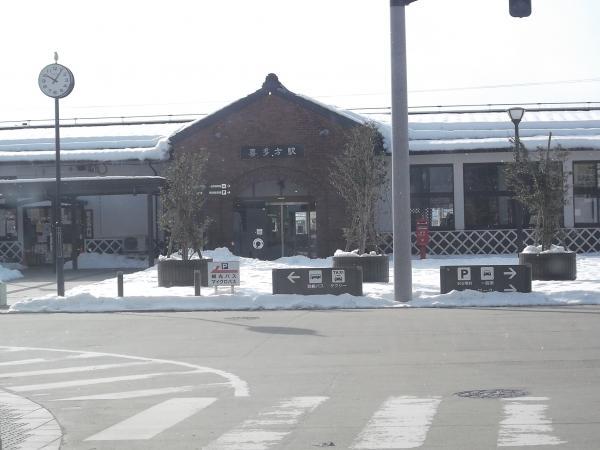 To other environment photo 3500m Kitakata Station
その他環境写真まで3500m 喜多方駅
Supermarketスーパー 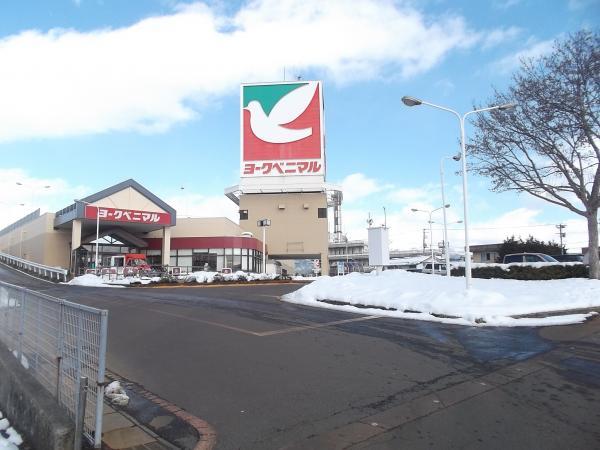 Super up to 2300m York-Benimaru Kitakata shop
スーパーまで2300m ヨークベニマル喜多方店
Location
| 










