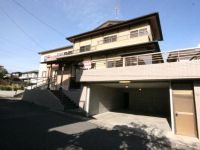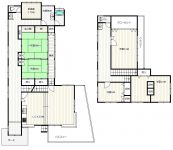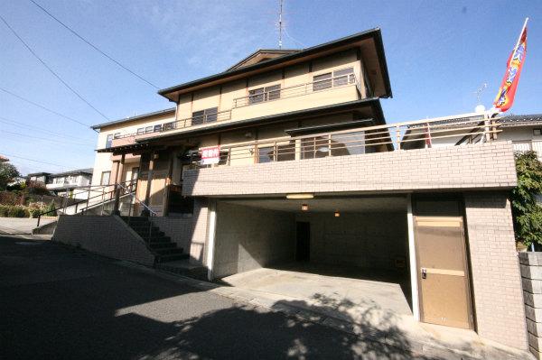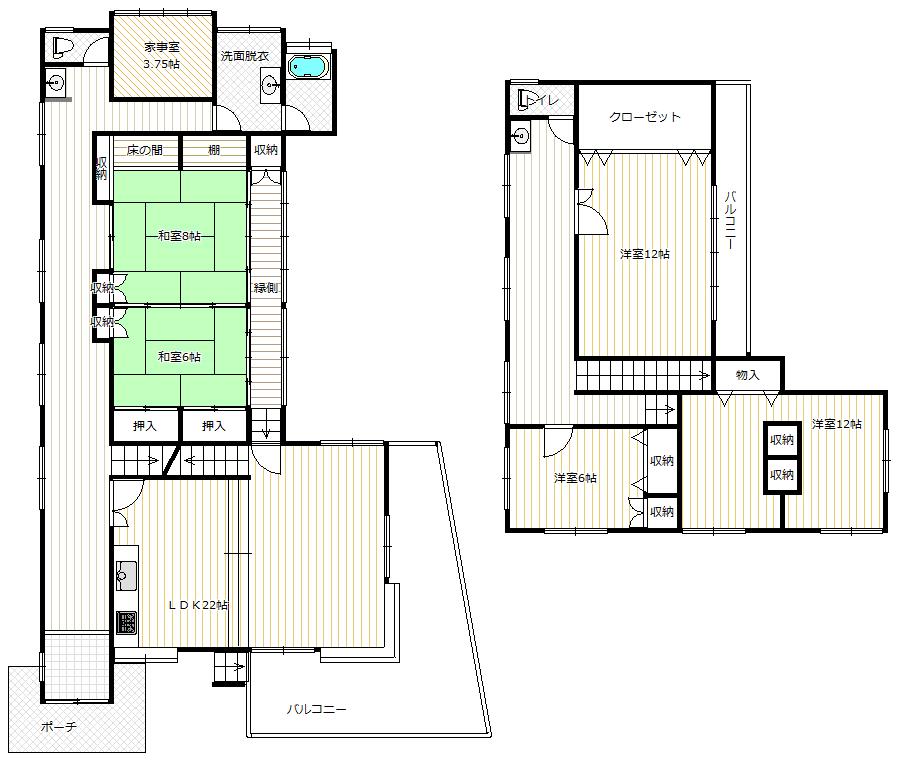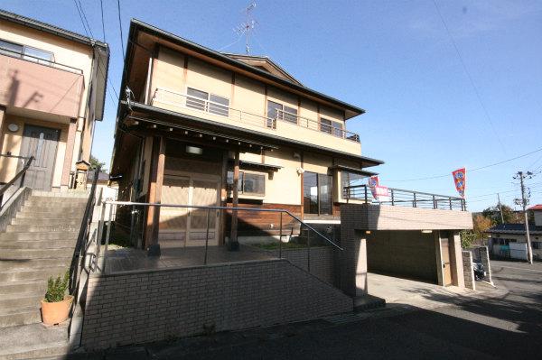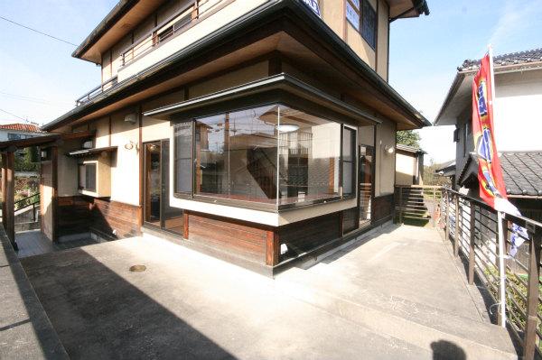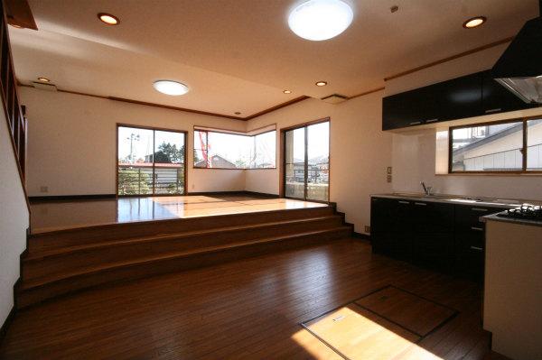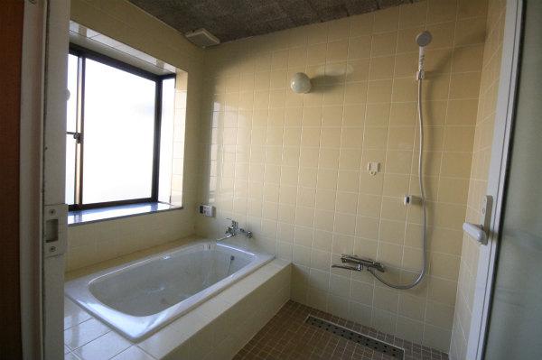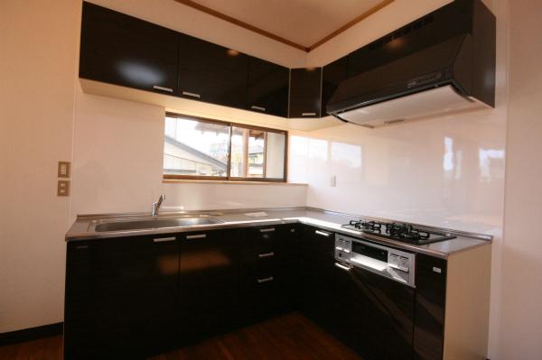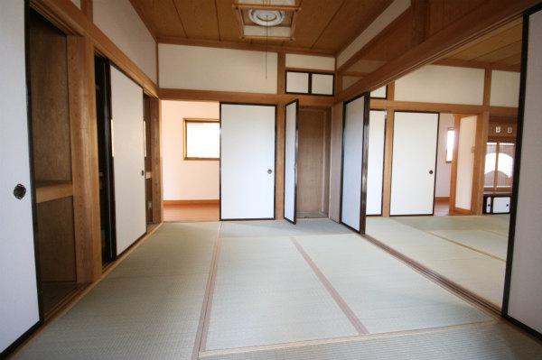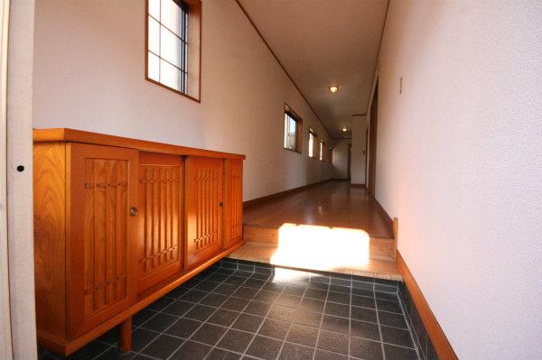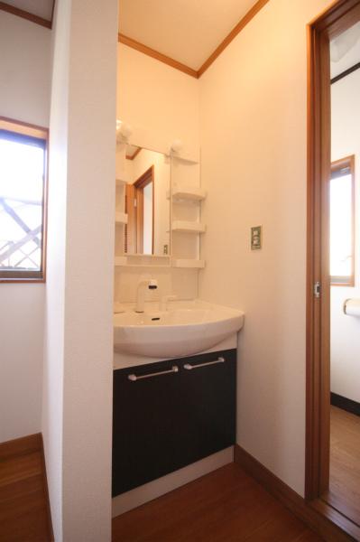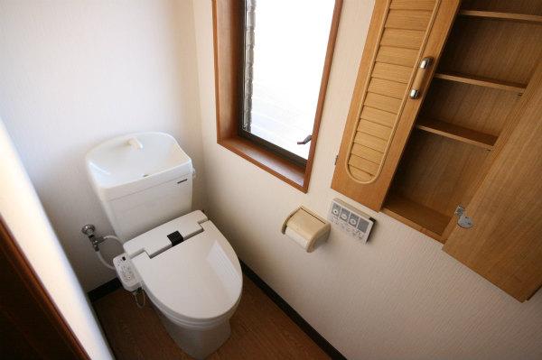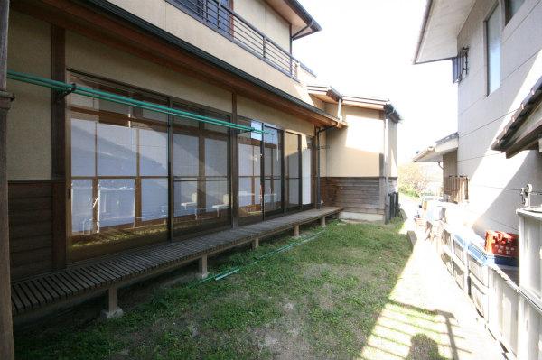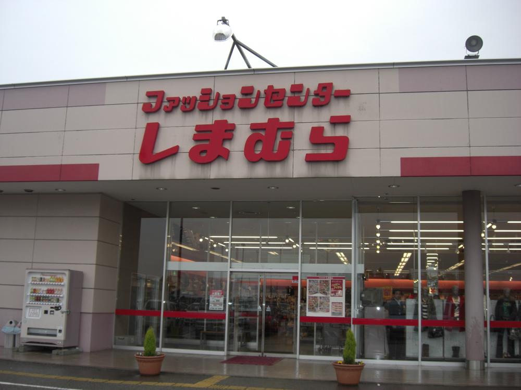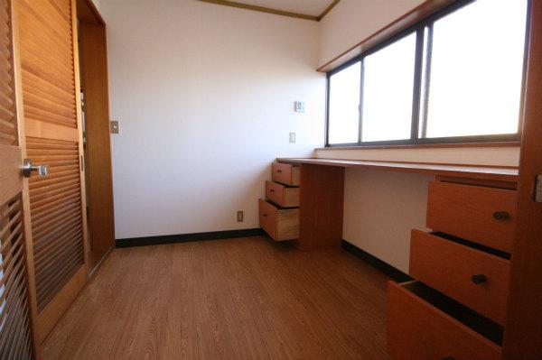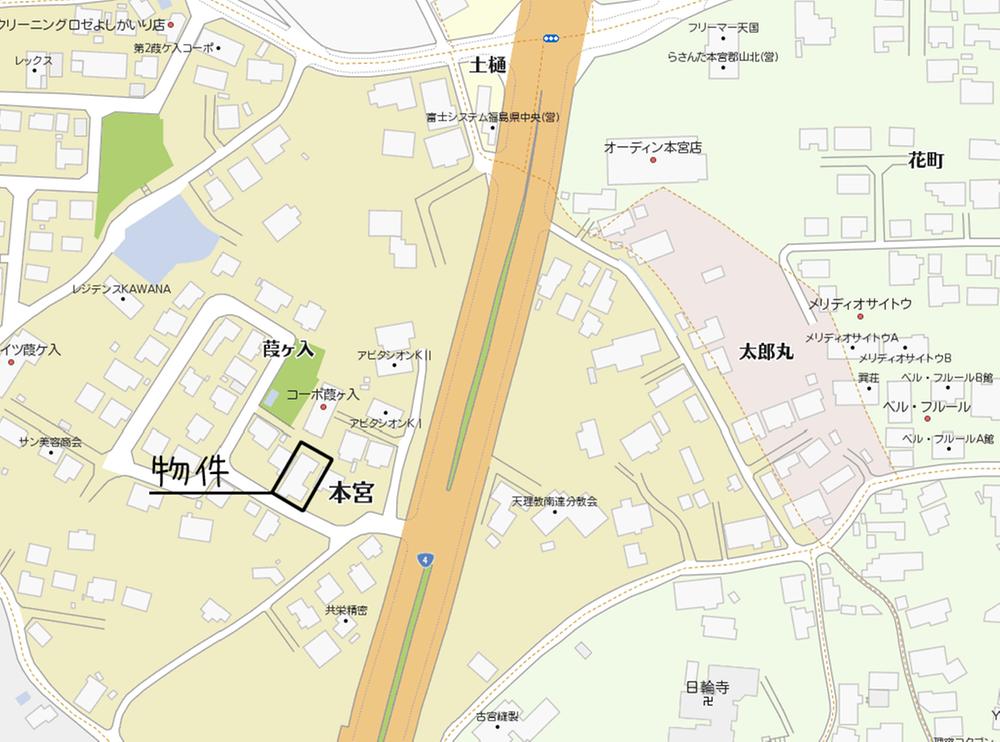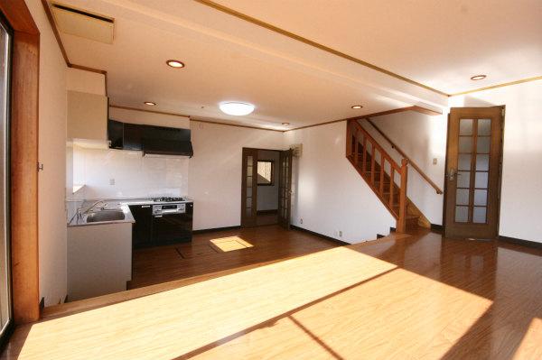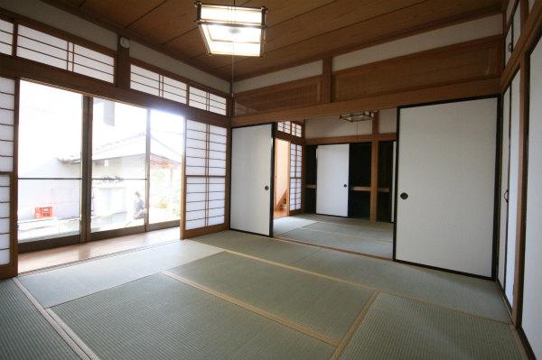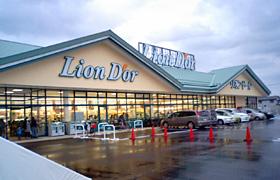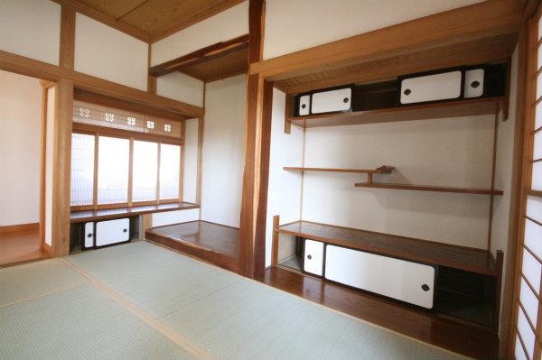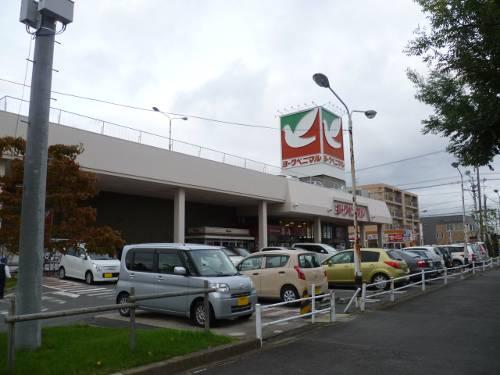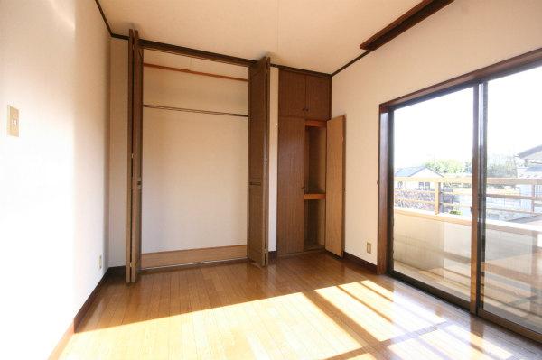|
|
Fukushima Prefecture Motomiya
福島県本宮市
|
|
JR Tohoku Line "Hongu" walk 17 minutes
JR東北本線「本宮」歩17分
|
|
▲ is 5LDK of room. ▲ is a long floor plan in the north-south good, but there is no building day on the east side
▲ゆとりの5LDKです。▲南北に長い間取りですが東側に建物が無く日当たり良好
|
|
Parking two Allowed, Immediate Available, LDK20 tatami mats or more, Interior renovation, System kitchen, Yang per good, All room storage, Siemens south road, Or more before road 6mese-style room, Washbasin with shower, Toilet 2 places, Bathroom 1 tsubo or more, 2 or more sides balcony, Warm water washing toilet seat, The window in the bathroom, Ventilation good, Three-story or more
駐車2台可、即入居可、LDK20畳以上、内装リフォーム、システムキッチン、陽当り良好、全居室収納、南側道路面す、前道6m以上、和室、シャワー付洗面台、トイレ2ヶ所、浴室1坪以上、2面以上バルコニー、温水洗浄便座、浴室に窓、通風良好、3階建以上
|
Features pickup 特徴ピックアップ | | Parking two Allowed / Immediate Available / LDK20 tatami mats or more / Interior renovation / System kitchen / Yang per good / All room storage / Siemens south road / Or more before road 6m / Japanese-style room / Washbasin with shower / Toilet 2 places / Bathroom 1 tsubo or more / 2 or more sides balcony / Warm water washing toilet seat / The window in the bathroom / Ventilation good / Three-story or more 駐車2台可 /即入居可 /LDK20畳以上 /内装リフォーム /システムキッチン /陽当り良好 /全居室収納 /南側道路面す /前道6m以上 /和室 /シャワー付洗面台 /トイレ2ヶ所 /浴室1坪以上 /2面以上バルコニー /温水洗浄便座 /浴室に窓 /通風良好 /3階建以上 |
Event information イベント情報 | | Local guide Board (Please be sure to ask in advance) schedule / Come large 5LDK of the public in the floor area of 77 square meters Please look. We will guide you, Please feel free to contact us 現地案内会(事前に必ずお問い合わせください)日程/公開中建坪が77坪の大型5LDKを是非 ご覧ください。ご案内いたしますので、お気軽にお問い合わせをください |
Price 価格 | | 24,800,000 yen 2480万円 |
Floor plan 間取り | | 5LDK 5LDK |
Units sold 販売戸数 | | 1 units 1戸 |
Total units 総戸数 | | 1 units 1戸 |
Land area 土地面積 | | 242.22 sq m (registration) 242.22m2(登記) |
Building area 建物面積 | | 256.24 sq m (registration) 256.24m2(登記) |
Driveway burden-road 私道負担・道路 | | Nothing, South 6m width 無、南6m幅 |
Completion date 完成時期(築年月) | | June 1992 1992年6月 |
Address 住所 | | Fukushima Prefecture Motomiya Motomiya shaped YoshikeIri 58-31 福島県本宮市本宮字葭ヶ入58-31 |
Traffic 交通 | | JR Tohoku Line "Hongu" walk 17 minutes JR東北本線「本宮」歩17分
|
Related links 関連リンク | | [Related Sites of this company] 【この会社の関連サイト】 |
Person in charge 担当者より | | Person in charge of real-estate and building FP Sugawara OsamuShin Age: 50 Daigyokai experience: 20-year mortgage, etc. Please feel free to contact us. Fire insurance WEB discount practice in 担当者宅建FP菅原修信年齢:50代業界経験:20年住宅ローン等お気軽にご相談下さい。火災保険WEB割引実地中 |
Contact お問い合せ先 | | TEL: 0800-603-9981 [Toll free] mobile phone ・ Also available from PHS
Caller ID is not notified
Please contact the "saw SUUMO (Sumo)"
If it does not lead, If the real estate company TEL:0800-603-9981【通話料無料】携帯電話・PHSからもご利用いただけます
発信者番号は通知されません
「SUUMO(スーモ)を見た」と問い合わせください
つながらない方、不動産会社の方は
|
Building coverage, floor area ratio 建ぺい率・容積率 | | 60% ・ 200% 60%・200% |
Time residents 入居時期 | | Immediate available 即入居可 |
Land of the right form 土地の権利形態 | | Ownership 所有権 |
Structure and method of construction 構造・工法 | | Wooden three-story steel frame 木造鉄骨3階建 |
Renovation リフォーム | | October 2013 interior renovation completed (kitchen ・ bathroom ・ toilet ・ wall ・ floor ・ all rooms) 2013年10月内装リフォーム済(キッチン・浴室・トイレ・壁・床・全室) |
Use district 用途地域 | | Unspecified 無指定 |
Overview and notices その他概要・特記事項 | | Contact: Sugawara OsamuShin, Facilities: Public Water Supply, This sewage, Individual LPG, Parking: Garage 担当者:菅原修信、設備:公営水道、本下水、個別LPG、駐車場:車庫 |
Company profile 会社概要 | | <Mediation> Governor of Fukushima Prefecture (3) No. 002355 (Ltd.) commitment Yubinbango963-8022 Koriyama, Fukushima Prefecture Nishinouchi 2-5-29 <仲介>福島県知事(3)第002355号(株)コミットメント〒963-8022 福島県郡山市西ノ内2-5-29 |
