Used Homes » Kansai » Fukushima Prefecture » Shirakawa
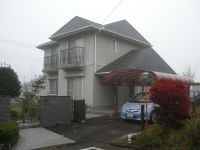 
| | Fukushima Prefecture Shirakawa 福島県白河市 |
| Fuku交 "Misaka post office before" walk 3 minutes 福交「みさか郵便局前」歩3分 |
| This property in the quiet subdivision. 閑静な分譲地内の物件です。 |
| It is a good building of the state of carefully you live. 丁寧にお住まいの状態の良い建物です。 |
Features pickup 特徴ピックアップ | | Land 50 square meters or more / Facing south / Yang per good / A quiet residential area / Or more before road 6m / Shaping land / 2-story / Nantei / Flat terrain 土地50坪以上 /南向き /陽当り良好 /閑静な住宅地 /前道6m以上 /整形地 /2階建 /南庭 /平坦地 | Event information イベント情報 | | Local guidance meeting time / 10:00 ~ Please contact 16:00 feel free to: 0800-603-2484 現地案内会時間/10:00 ~ 16:00お気軽にお問合せください:0800-603-2484 | Price 価格 | | 13.5 million yen 1350万円 | Floor plan 間取り | | 4LDK 4LDK | Units sold 販売戸数 | | 1 units 1戸 | Land area 土地面積 | | 328.91 sq m (registration) 328.91m2(登記) | Building area 建物面積 | | 110.13 sq m (registration) 110.13m2(登記) | Driveway burden-road 私道負担・道路 | | Nothing, East 6m width 無、東6m幅 | Completion date 完成時期(築年月) | | August 1989 1989年8月 | Address 住所 | | Fukushima Prefecture Shirakawa Furutakayama 1-140 福島県白河市古高山1-140 | Traffic 交通 | | Fuku交 "Misaka post office before" walk 3 minutes 福交「みさか郵便局前」歩3分 | Related links 関連リンク | | [Related Sites of this company] 【この会社の関連サイト】 | Person in charge 担当者より | | Rep Okawara 担当者大河原 | Contact お問い合せ先 | | TEL: 0800-603-2484 [Toll free] mobile phone ・ Also available from PHS
Caller ID is not notified
Please contact the "saw SUUMO (Sumo)"
If it does not lead, If the real estate company TEL:0800-603-2484【通話料無料】携帯電話・PHSからもご利用いただけます
発信者番号は通知されません
「SUUMO(スーモ)を見た」と問い合わせください
つながらない方、不動産会社の方は
| Building coverage, floor area ratio 建ぺい率・容積率 | | Fifty percent ・ 80% 50%・80% | Time residents 入居時期 | | Consultation 相談 | Land of the right form 土地の権利形態 | | Ownership 所有権 | Structure and method of construction 構造・工法 | | Wood panel structure 2-story (wood-based panels adhesion method) 木質パネル造2階建(木質パネル接着工法) | Construction 施工 | | Tohoku Misawa Homes Co., Ltd. 東北ミサワホーム(株) | Use district 用途地域 | | One low-rise 1種低層 | Other limitations その他制限事項 | | Height ceiling Yes, Site area minimum Yes, Outer wall retreat distance limitation: 1m 高さ最高限度有、敷地面積最低限度有、外壁後退距離制限:1m | Overview and notices その他概要・特記事項 | | Contact: Okawara, Facilities: Public Water Supply, Individual septic tank, Centralized LPG, Parking: Car Port 担当者:大河原、設備:公営水道、個別浄化槽、集中LPG、駐車場:カーポート | Company profile 会社概要 | | <Mediation> Minister of Land, Infrastructure and Transport (7) No. 003827 No. Tohoku Misawa Homes Co., Ltd. Fukushima branch real estate section Yubinbango960-0102 Fukushima Prefecture, Fukushima City Kamata shaped Funato before 16-3 <仲介>国土交通大臣(7)第003827号東北ミサワホーム(株)福島支店不動産部〒960-0102 福島県福島市鎌田字舟戸前16-3 |
Local appearance photo現地外観写真 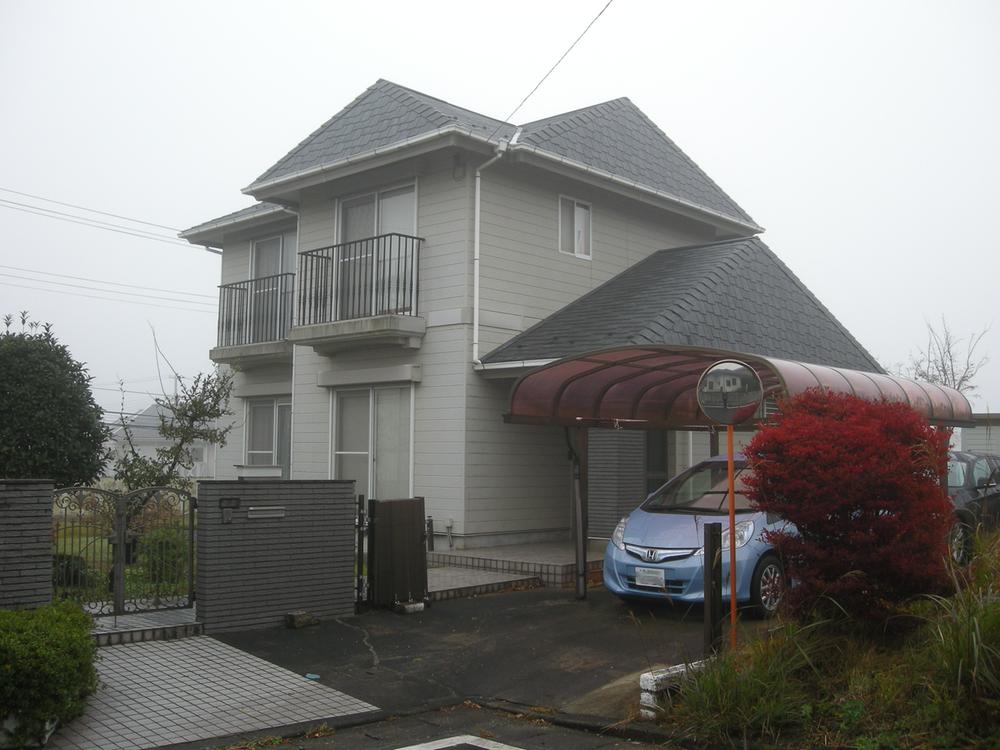 Facing south in the day good
南向きで日当り良好
Livingリビング 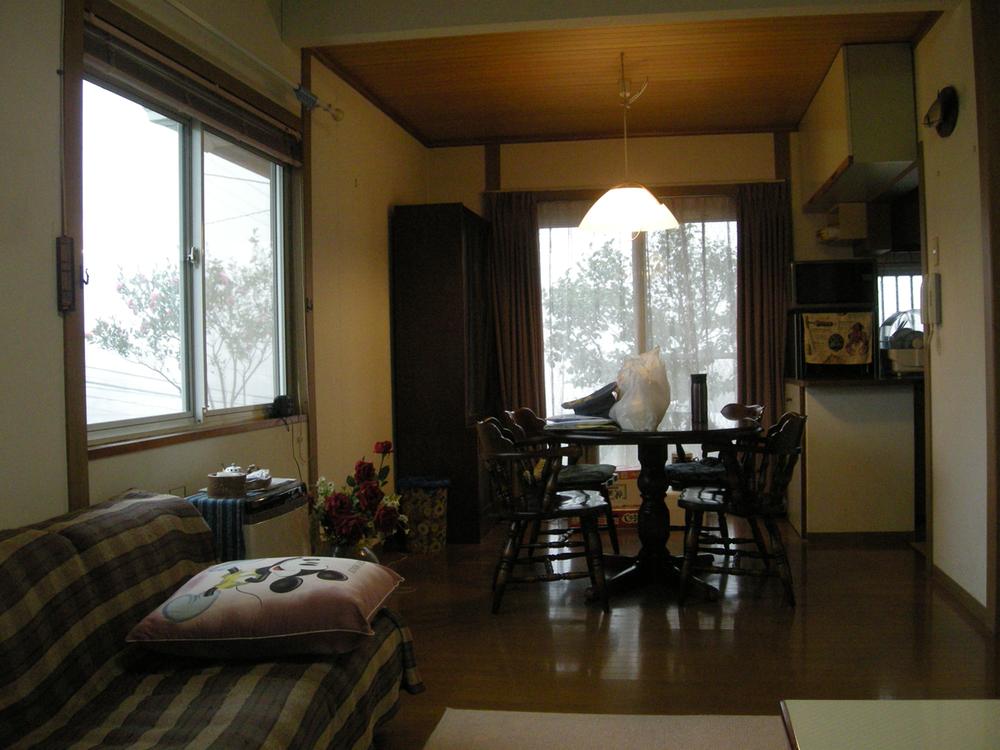 Living dining. Is a building that has been carefully dwelling.
リビングダイニングです。丁寧に住まわれている建物です。
Floor plan間取り図 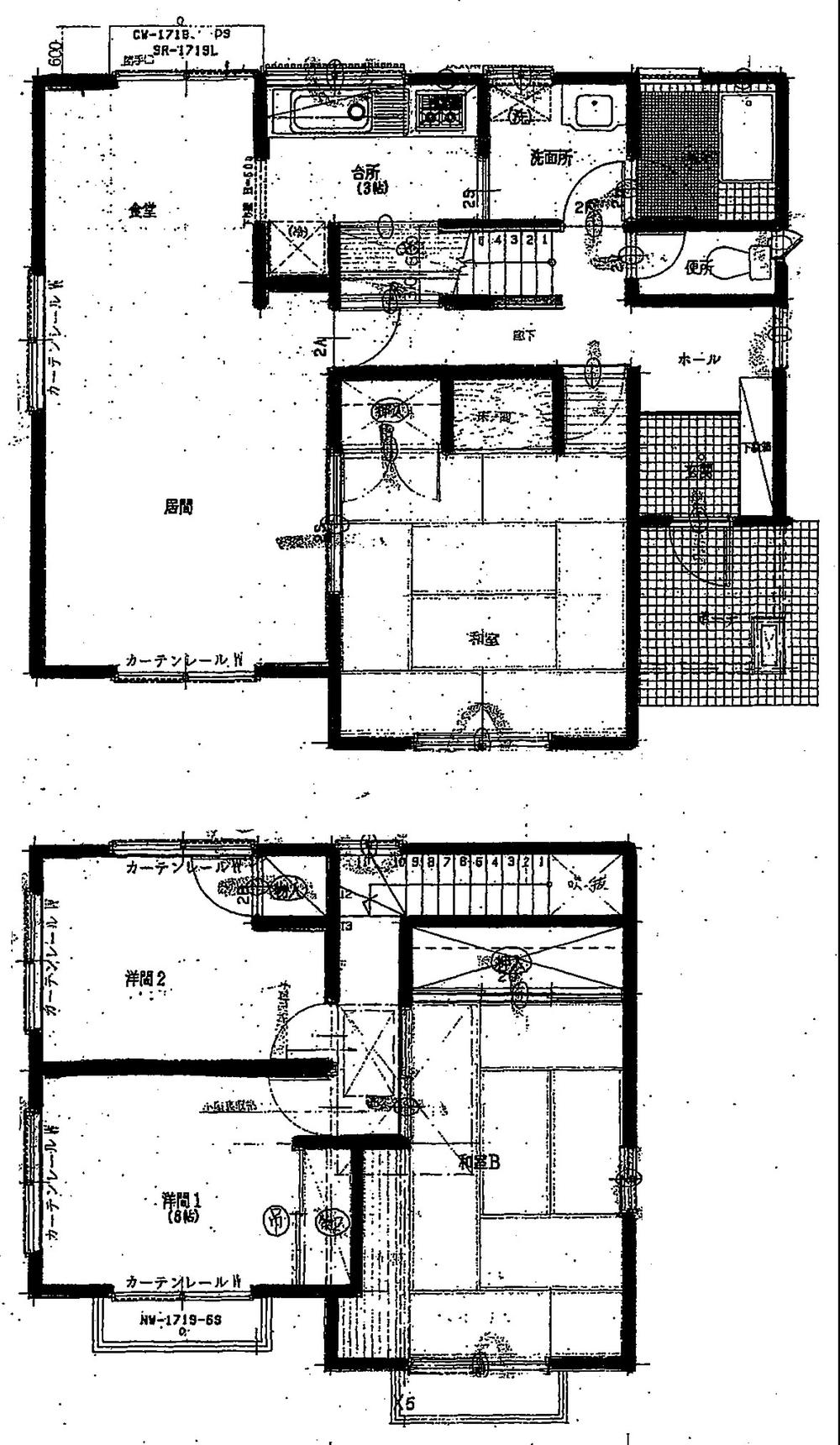 13.5 million yen, 4LDK, Land area 328.91 sq m , Building area 110.13 sq m 4LDK
1350万円、4LDK、土地面積328.91m2、建物面積110.13m2 4LDK
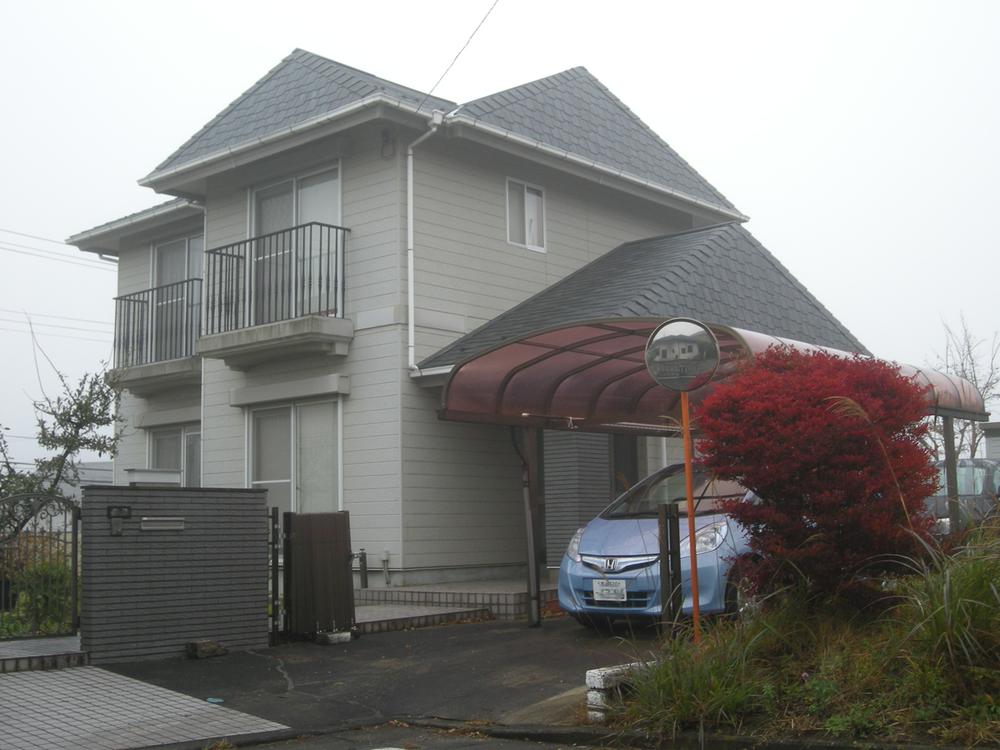 Local appearance photo
現地外観写真
Livingリビング 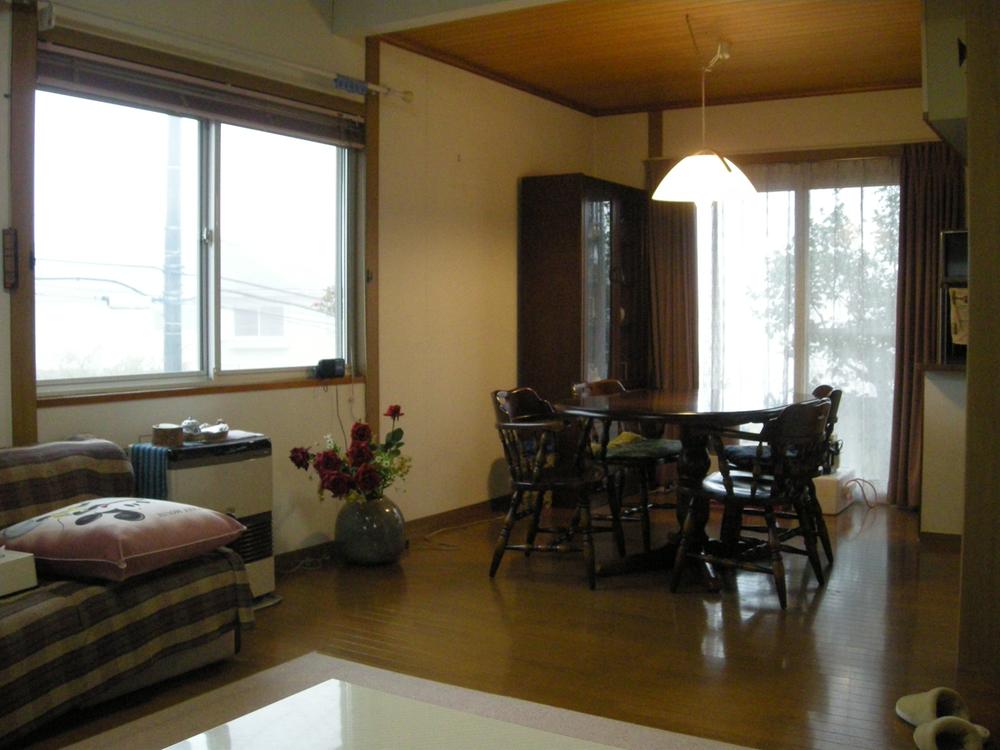 Living-dining
リビングダイニング
Bathroom浴室 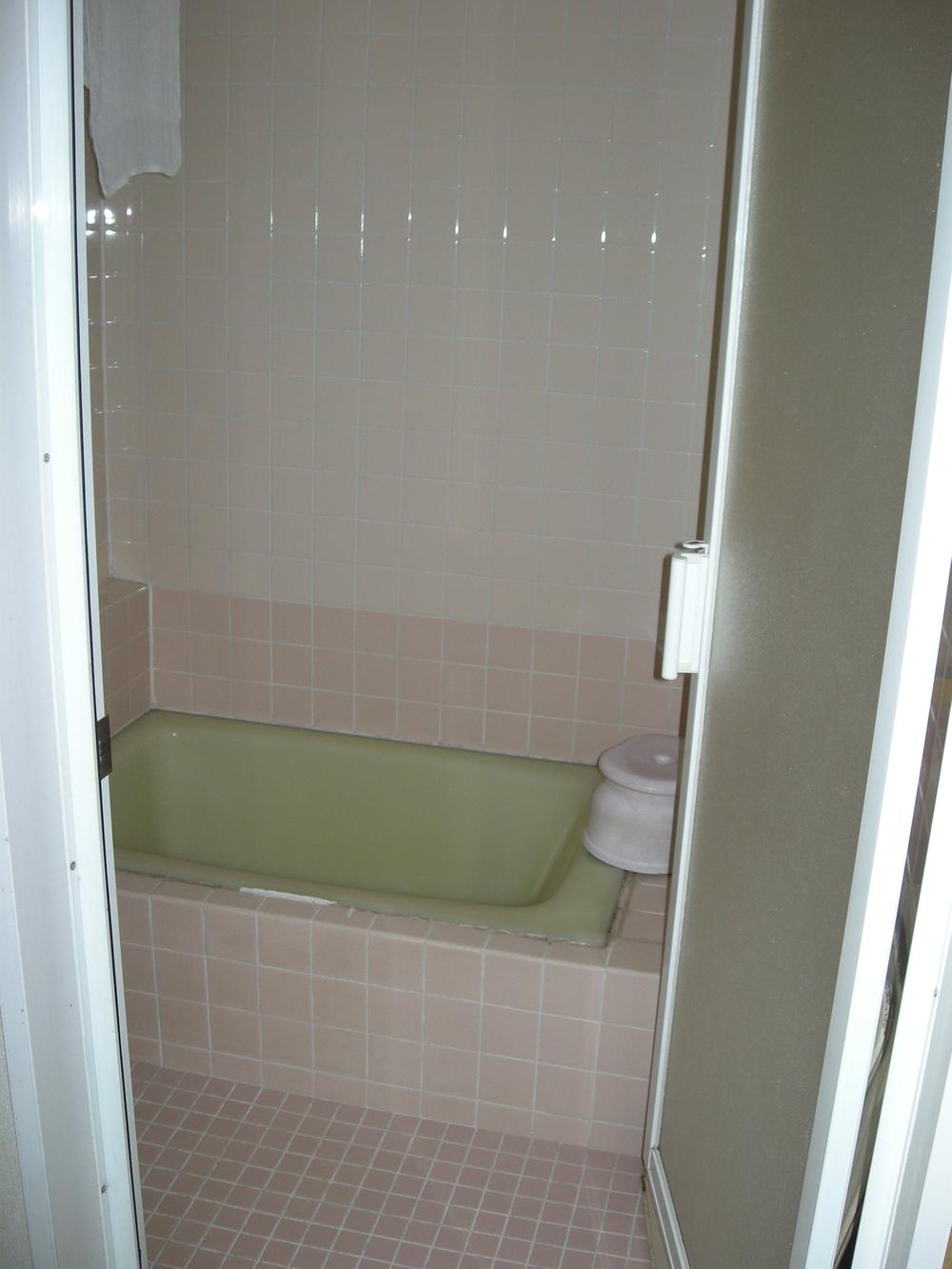 Bathroom is.
浴室です。
Non-living roomリビング以外の居室 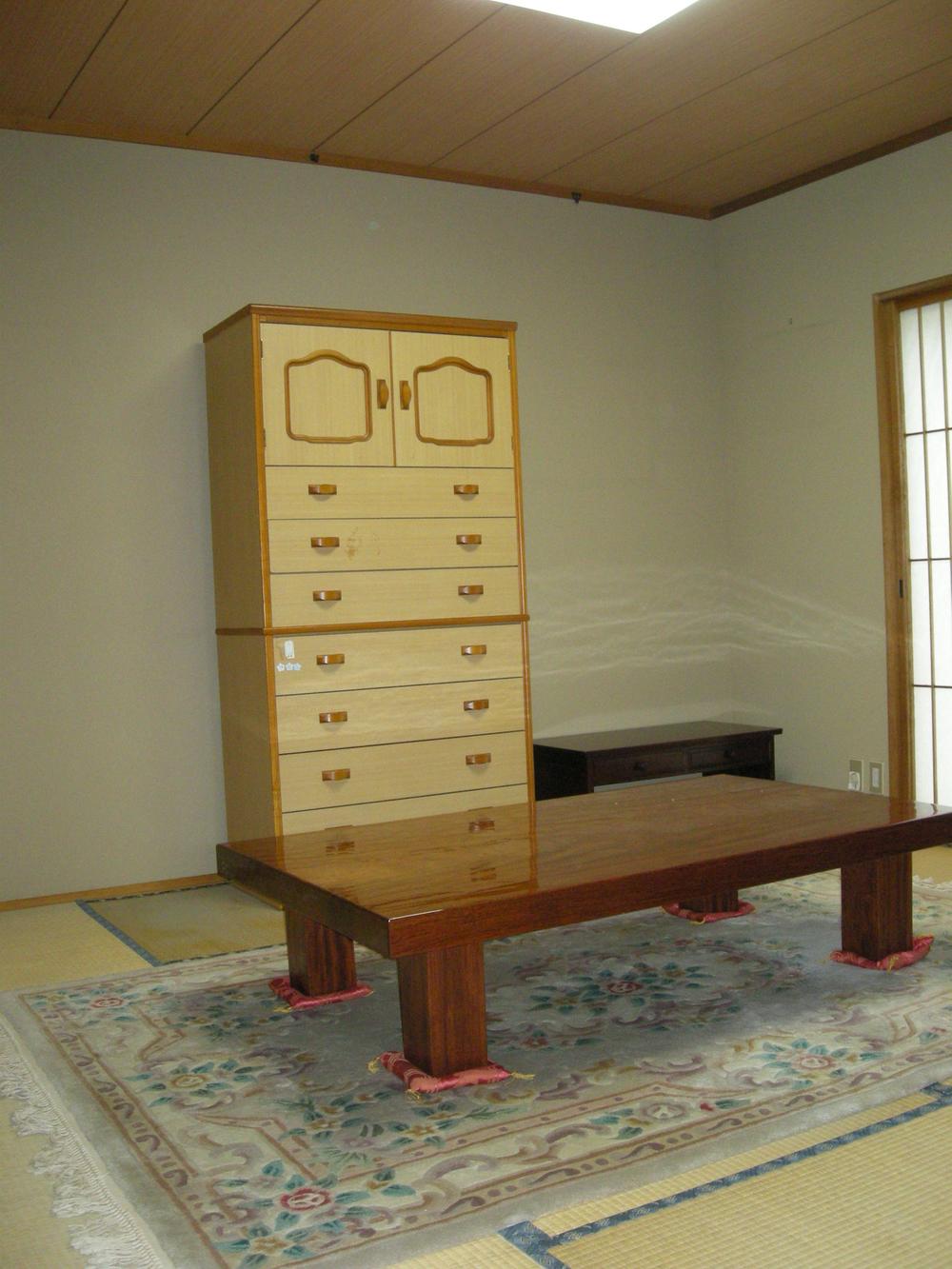 Japanese style room
和室
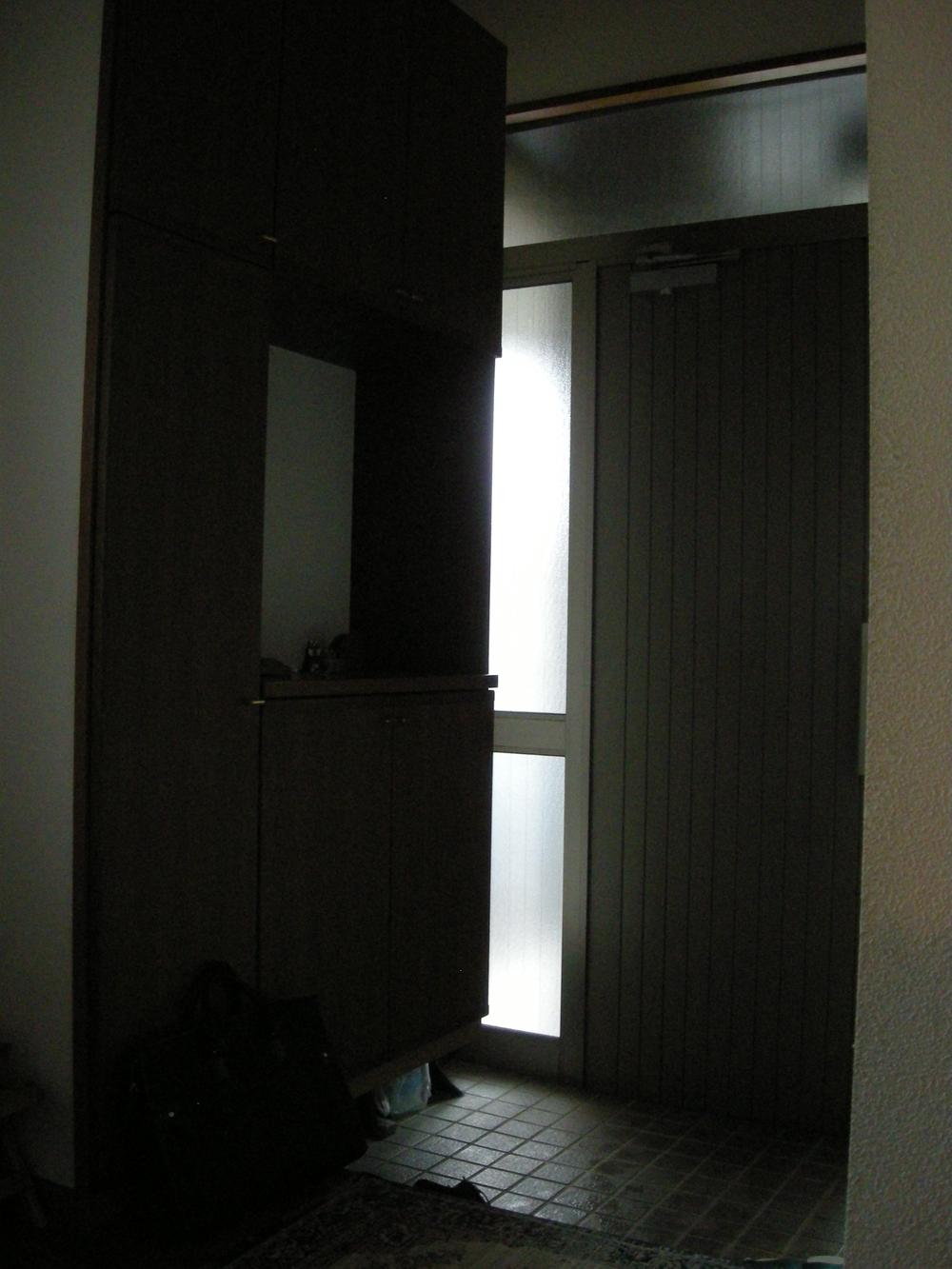 Entrance
玄関
Wash basin, toilet洗面台・洗面所 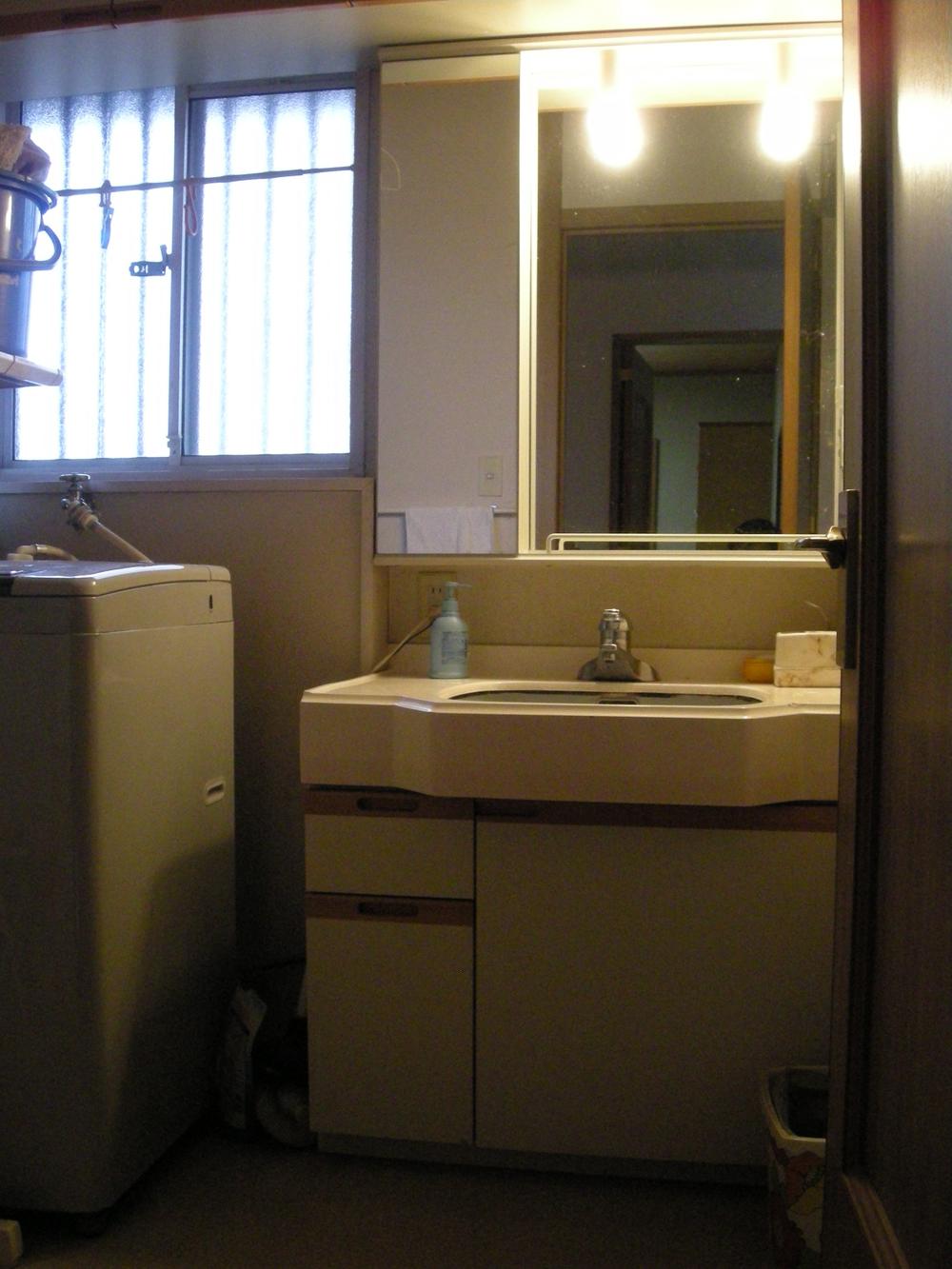 Dressing room
脱衣所
Receipt収納 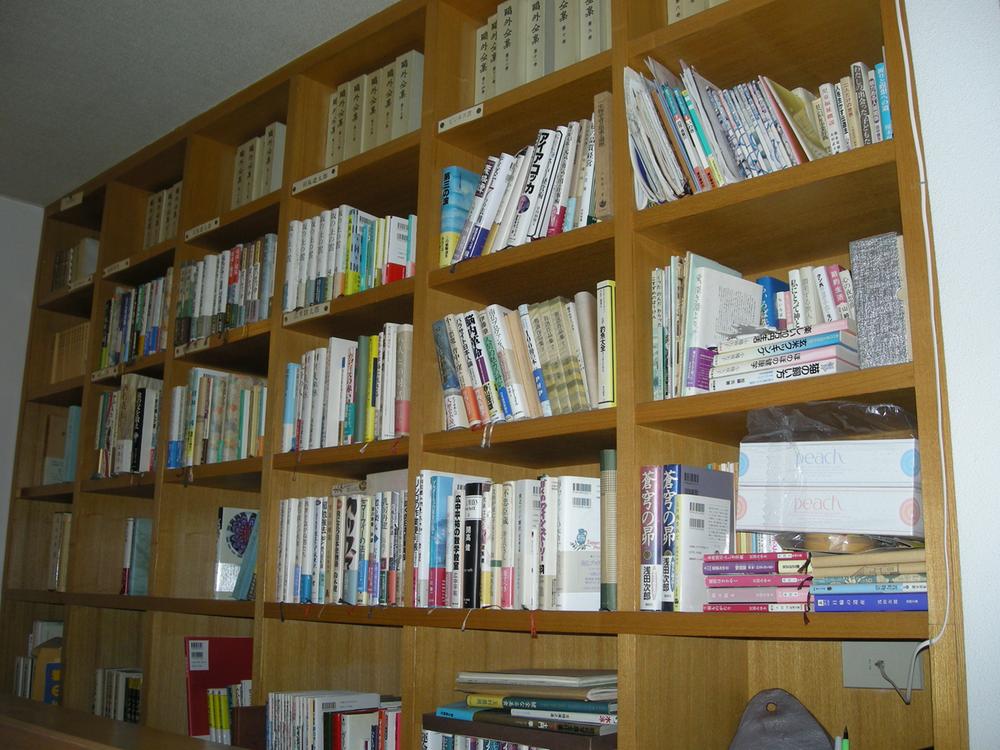 There is a height of shelves to the ceiling, You can also clean the storage lot of books. It is like a library.
天井までの高さの棚があり、たくさんの本もすっきり収納できます。まるで図書館のようですね。
Garden庭 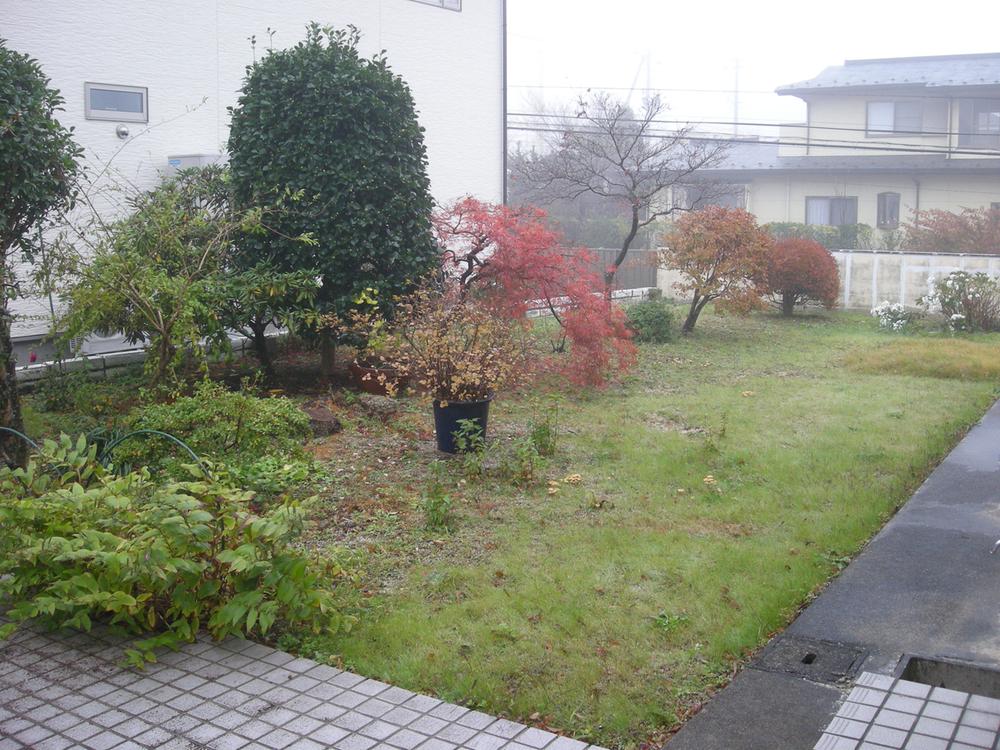 There is a garden on the south side. Gardening is fun
南側にお庭があります。ガーデニングが楽しみ
Parking lot駐車場 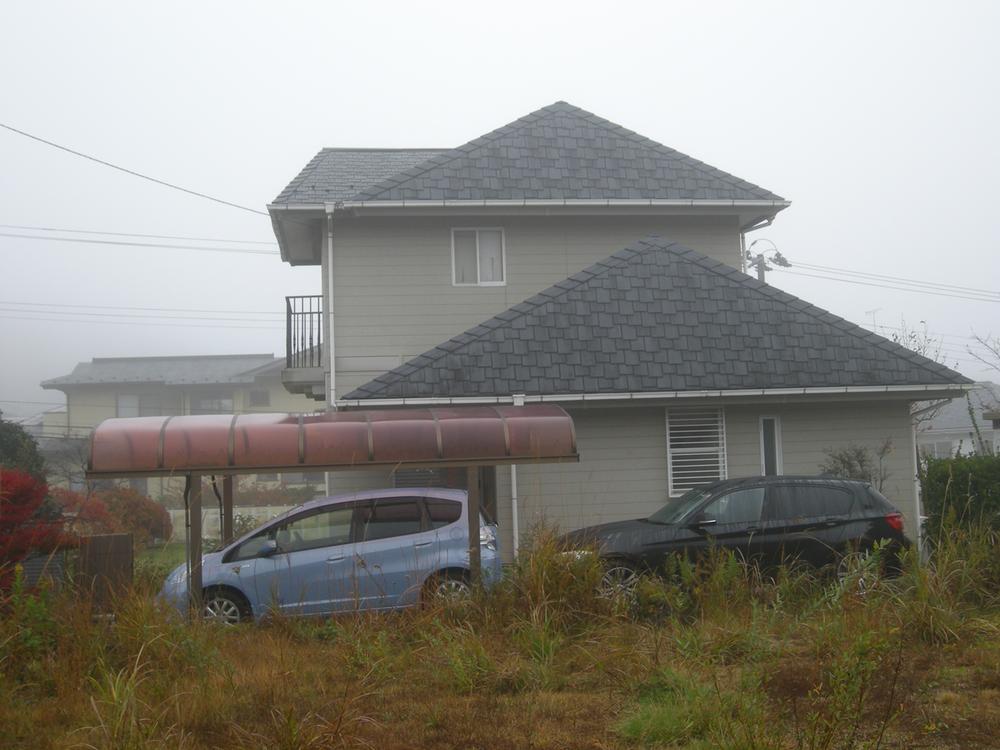 With carport
カーポート付
Compartment figure区画図 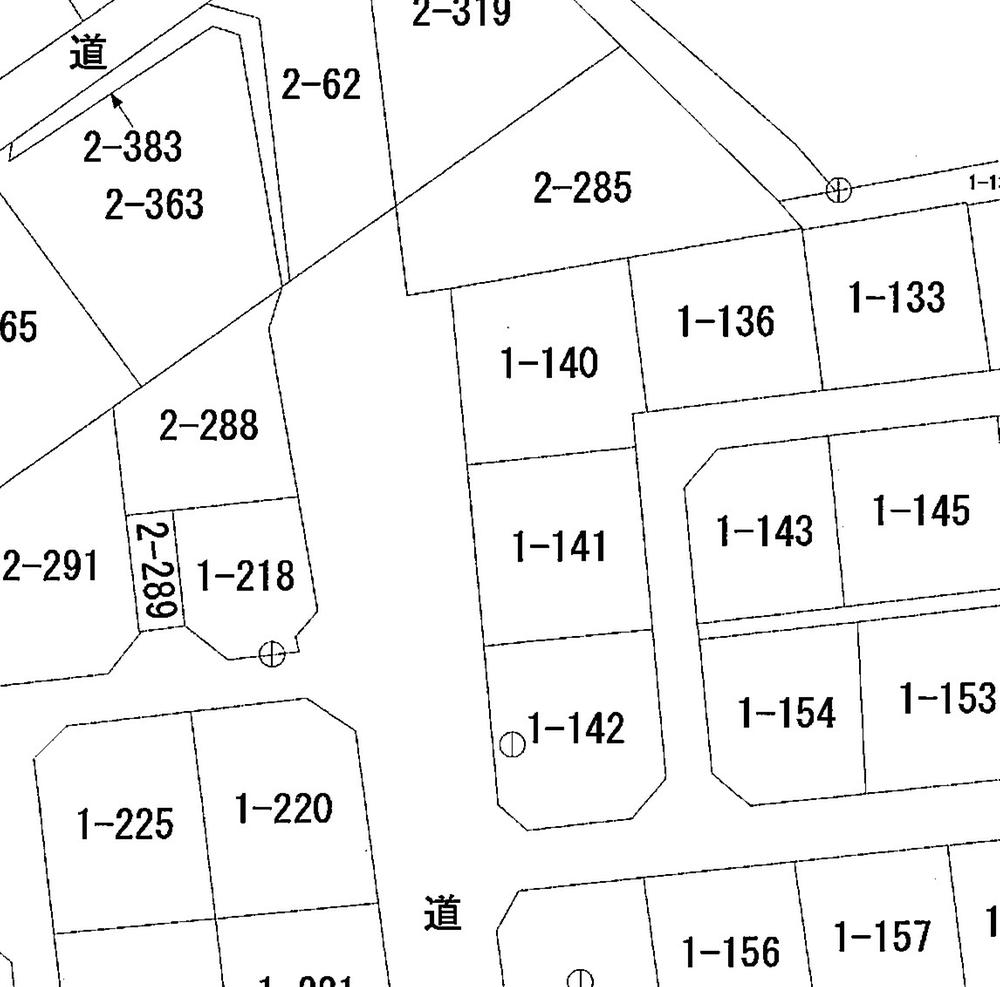 13.5 million yen, 4LDK, Land area 328.91 sq m , Building area 110.13 sq m lot number 1-140
1350万円、4LDK、土地面積328.91m2、建物面積110.13m2 地番1-140
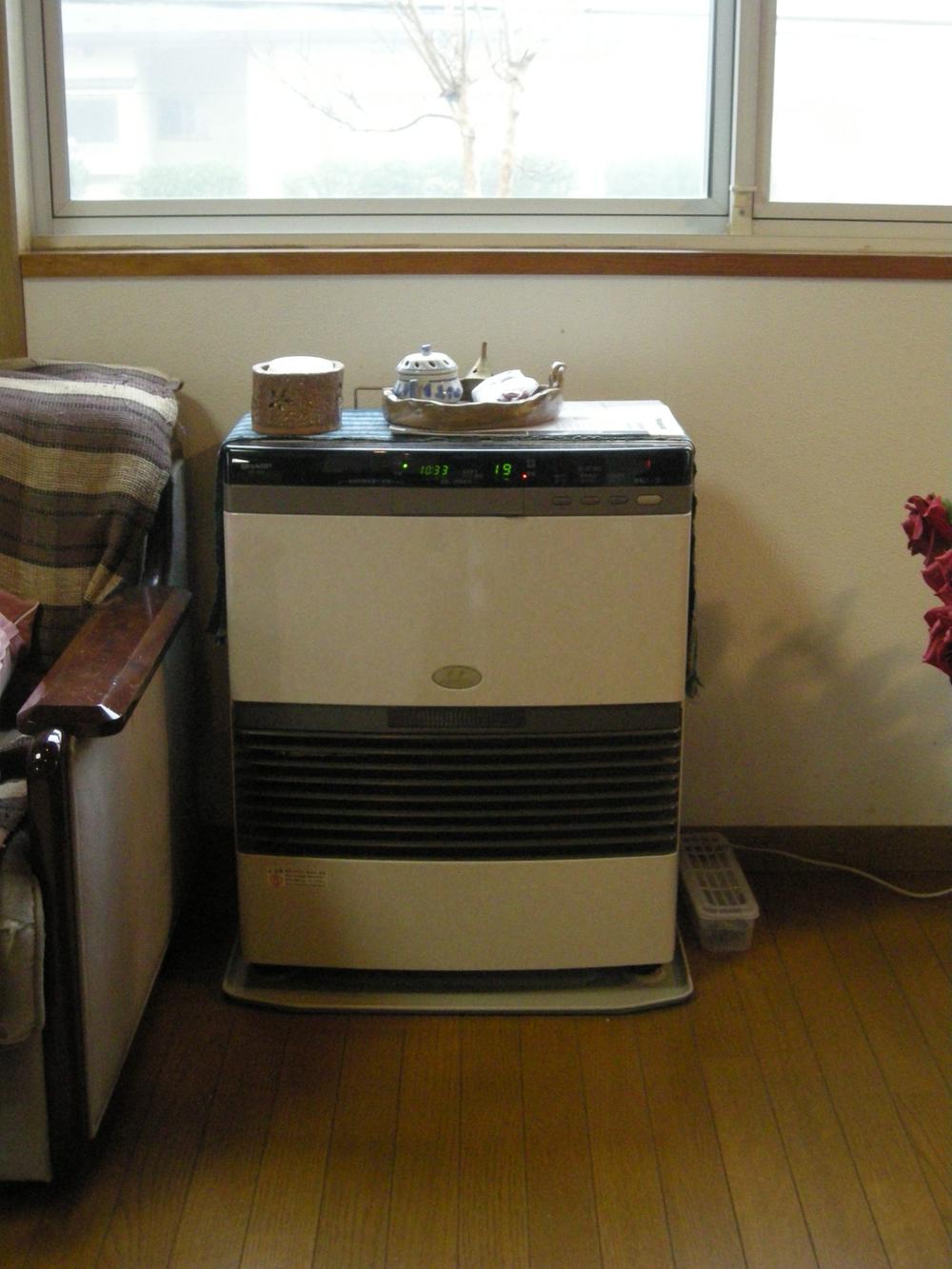 Other
その他
Non-living roomリビング以外の居室 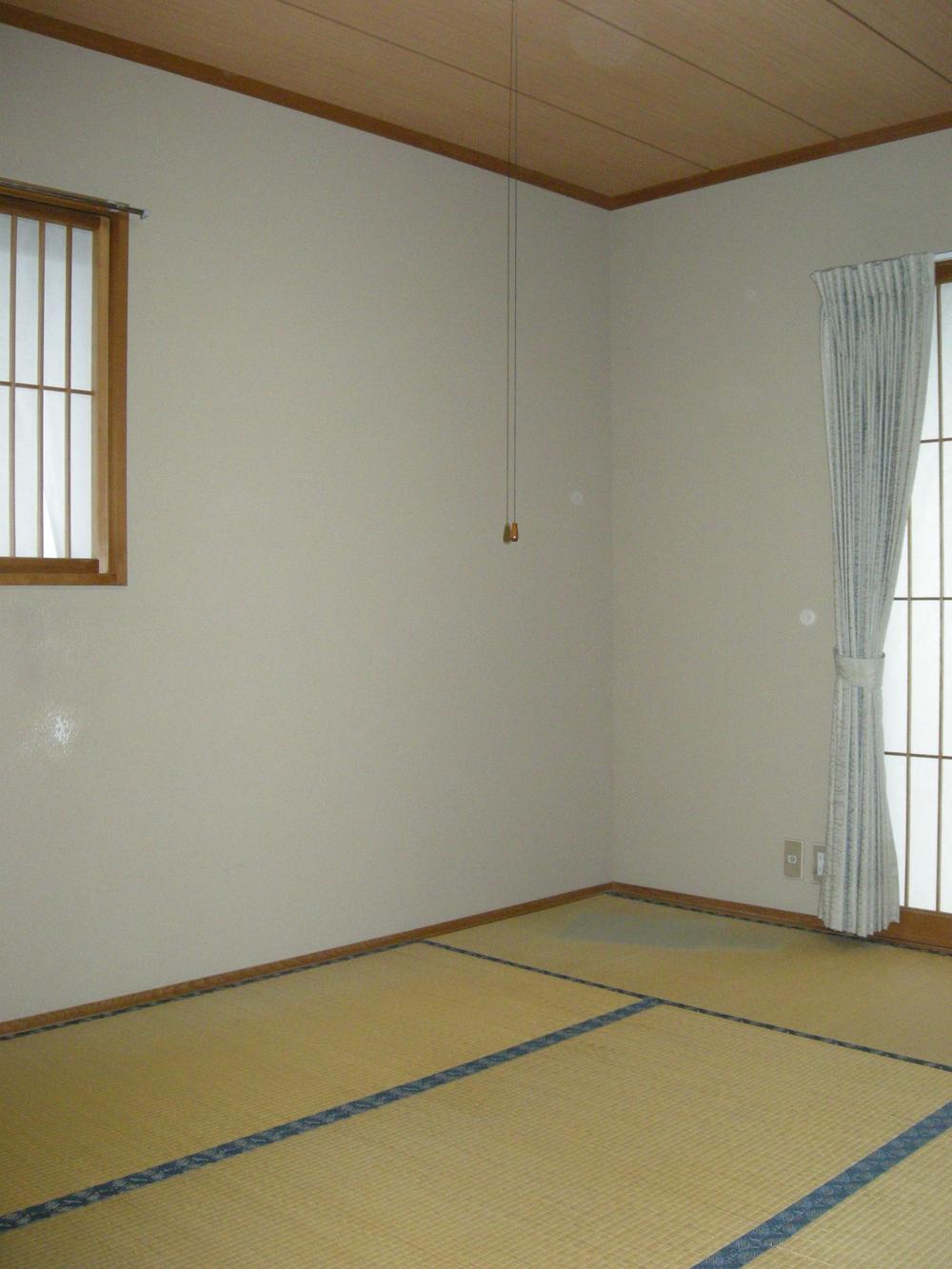 Bright Japanese-style room.
明るい和室です。
Receipt収納 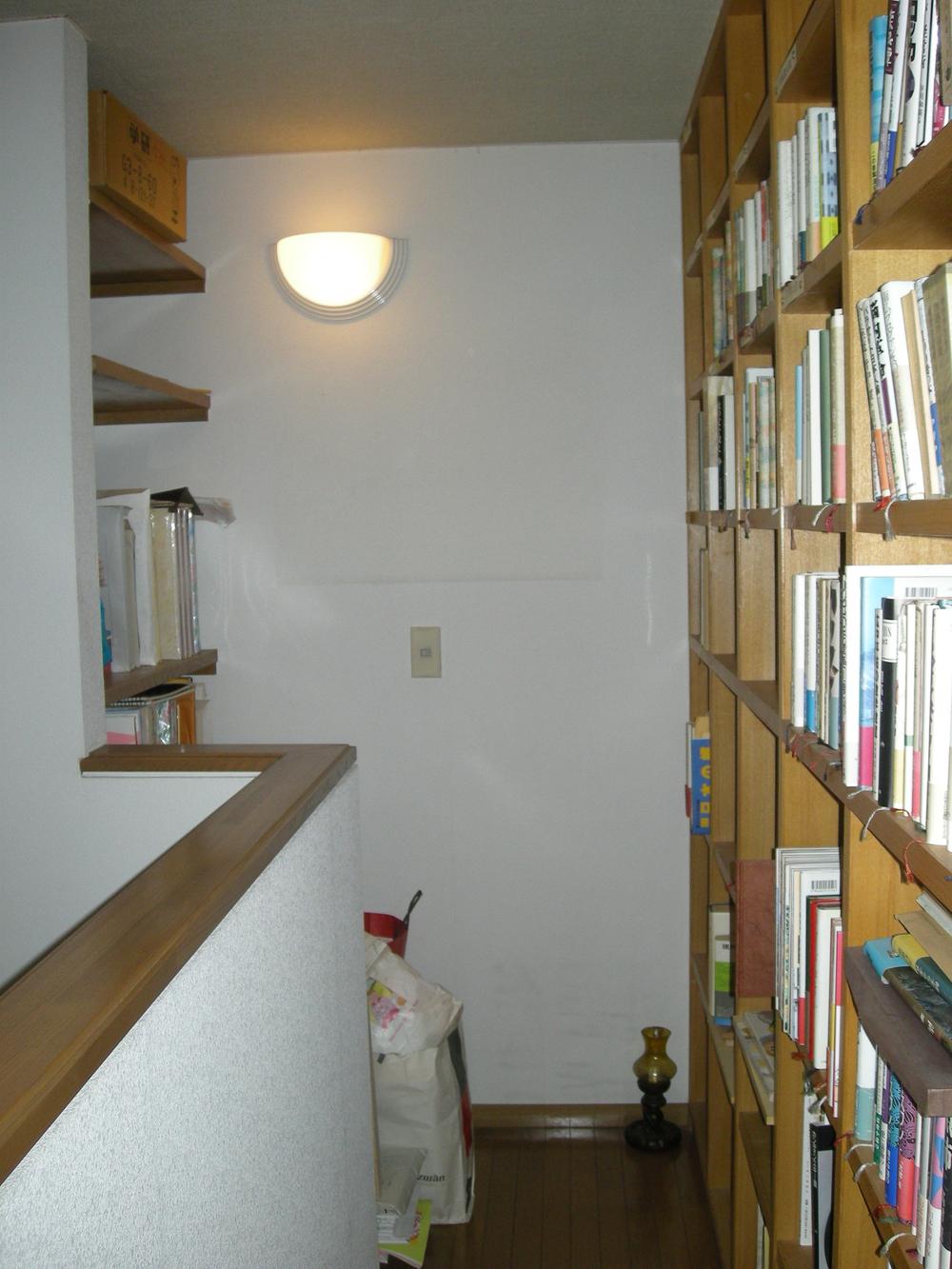 Neat is in storage enhancement.
収納充実ですっきりです。
Parking lot駐車場 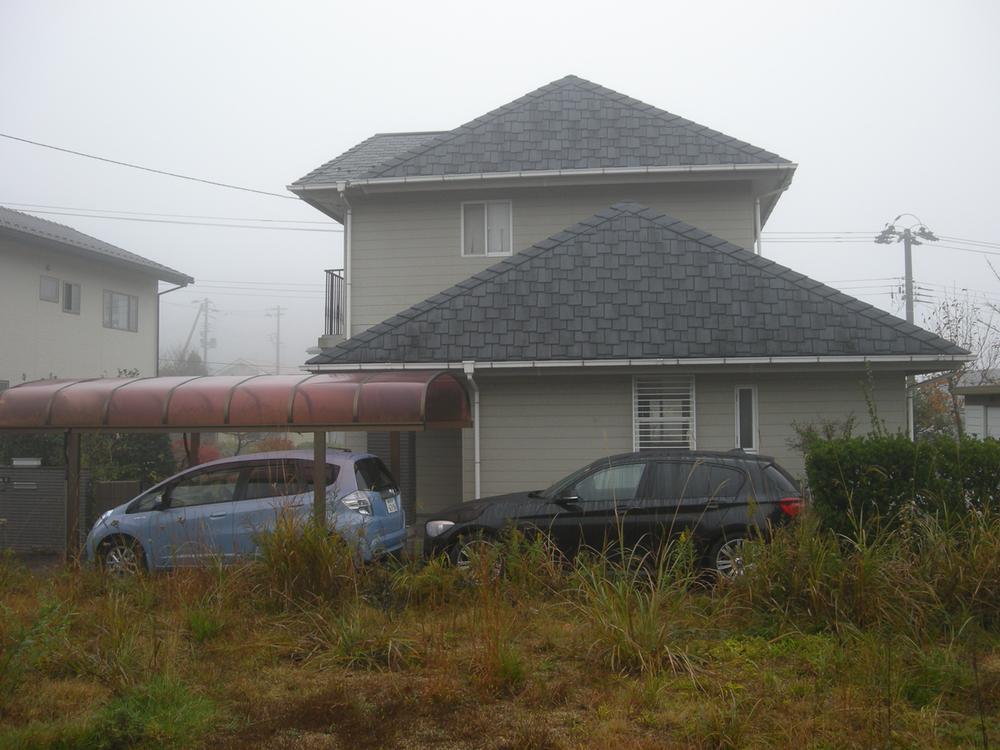 Parking two possible
駐車2台可能
Non-living roomリビング以外の居室 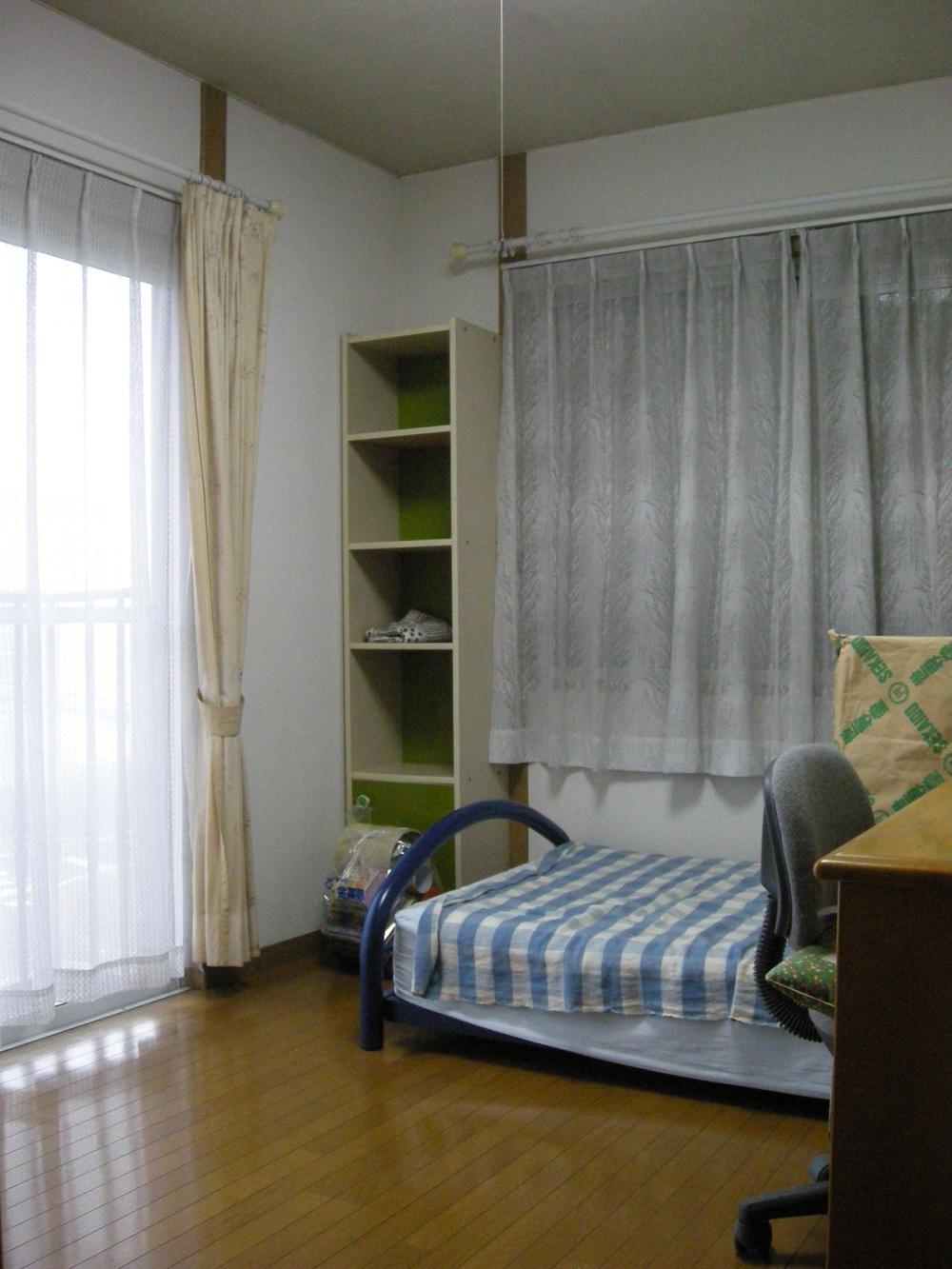 It is the second floor of the Interoceanic.
2階の洋間です。
Receipt収納 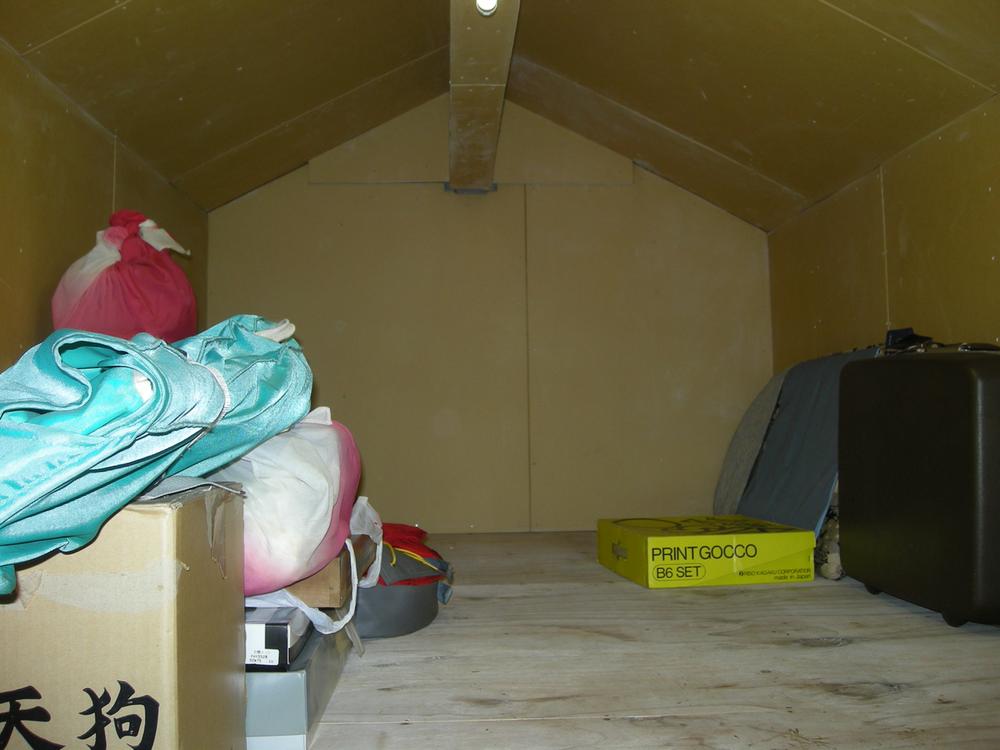 It is attic storage.
屋根裏収納です。
Location
|




















