Used Homes » Tokai » Gifu Prefecture » Fuwa-gun
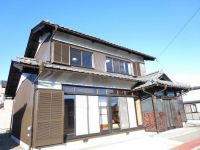 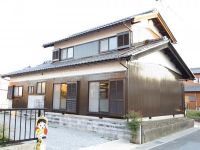
| | Gifu Prefecture Fuwa-gun Tarui-cho 岐阜県不破郡垂井町 |
| JR Tokaido Line "Tarui" walk 32 minutes JR東海道本線「垂井」歩32分 |
| The space is "Yururi" of the sum of the house unique, A playful combination of modern furniture 和の家ならではの「ゆるり」とした空間に、モダンな家具を組み合わせて遊び心を |
Price 価格 | | 13,980,000 yen 1398万円 | Floor plan 間取り | | 7DK 7DK | Units sold 販売戸数 | | 1 units 1戸 | Land area 土地面積 | | 202.15 sq m (registration) 202.15m2(登記) | Building area 建物面積 | | 138.73 sq m (registration) 138.73m2(登記) | Driveway burden-road 私道負担・道路 | | Nothing, West 6m width 無、西6m幅 | Completion date 完成時期(築年月) | | December 1980 1980年12月 | Address 住所 | | Gifu Prefecture Fuwa-gun Tarui-cho, pressed 岐阜県不破郡垂井町表佐 | Traffic 交通 | | JR Tokaido Line "Tarui" walk 32 minutes JR東海道本線「垂井」歩32分
| Related links 関連リンク | | [Related Sites of this company] 【この会社の関連サイト】 | Contact お問い合せ先 | | TEL: 0800-809-8815 [Toll free] mobile phone ・ Also available from PHS
Caller ID is not notified
Please contact the "saw SUUMO (Sumo)"
If it does not lead, If the real estate company TEL:0800-809-8815【通話料無料】携帯電話・PHSからもご利用いただけます
発信者番号は通知されません
「SUUMO(スーモ)を見た」と問い合わせください
つながらない方、不動産会社の方は
| Building coverage, floor area ratio 建ぺい率・容積率 | | 60% ・ 200% 60%・200% | Time residents 入居時期 | | Immediate available 即入居可 | Land of the right form 土地の権利形態 | | Ownership 所有権 | Structure and method of construction 構造・工法 | | Wooden 2-story 木造2階建 | Renovation リフォーム | | 2013 November interior renovation completed (kitchen ・ bathroom ・ toilet ・ wall ・ floor ・ all rooms), 2013 November exterior renovation completed (outer wall paint other) 2013年11月内装リフォーム済(キッチン・浴室・トイレ・壁・床・全室)、2013年11月外装リフォーム済(外壁塗装 他) | Use district 用途地域 | | One dwelling 1種住居 | Other limitations その他制限事項 | | Chikutsuki unknown 築月不詳 | Overview and notices その他概要・特記事項 | | Facilities: Well, Individual septic tank, Parking: car space 設備:井戸、個別浄化槽、駐車場:カースペース | Company profile 会社概要 | | <Seller> Minister of Land, Infrastructure and Transport (4) No. 005475 (Ltd.) Kachitasu Ogaki shop Yubinbango503-0901 Ogaki, Gifu Takaya-cho, 3-38 Emusabiru 2F <売主>国土交通大臣(4)第005475号(株)カチタス大垣店〒503-0901 岐阜県大垣市高屋町3-38エムサビル2F |
Local appearance photo現地外観写真 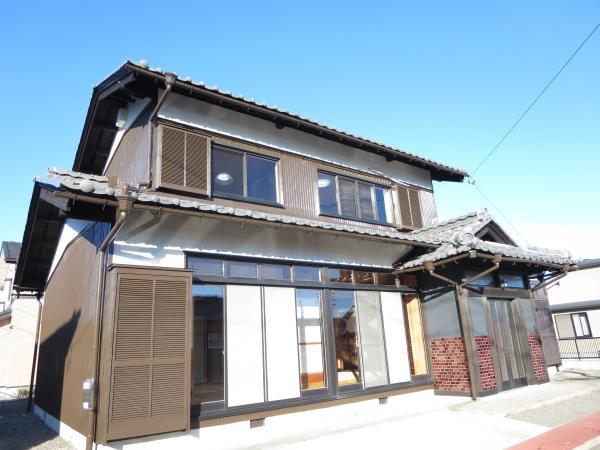 At the time of visitor, Hospitality tatami smell of a good Japanese-style room with comfortable
来客時には、畳の香りが心地の良い和室でおもてなし
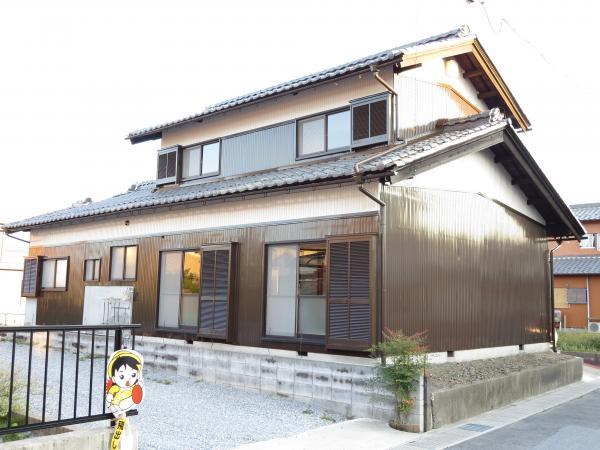 Finished with old houses wind. RF Planning Group: Shimizu
古民家風に仕上げました。 RF企画担当:清水
Floor plan間取り図 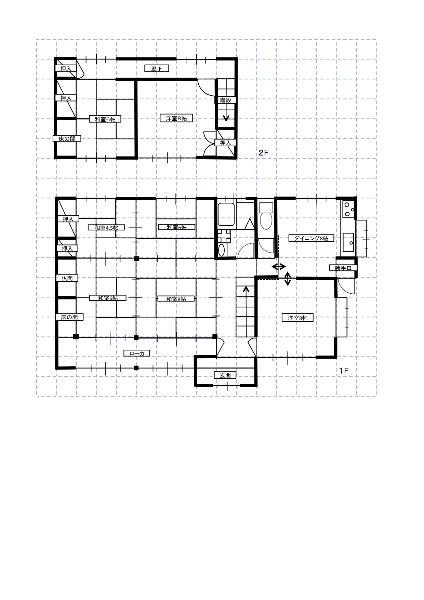 13,980,000 yen, 7DK, Land area 202.15 sq m , Building area 138.73 sq m 7DK!
1398万円、7DK、土地面積202.15m2、建物面積138.73m2 7DK!
Bathroom浴室 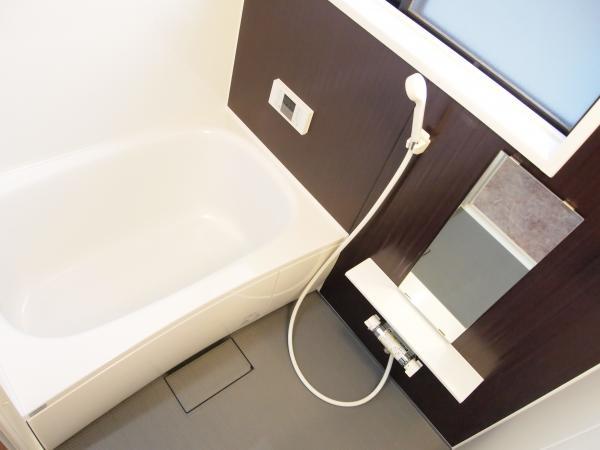 Was the system bus newly established. Please take a daily fatigue.
システムバス新設しました。 毎日の疲れをとってください。
Kitchenキッチン 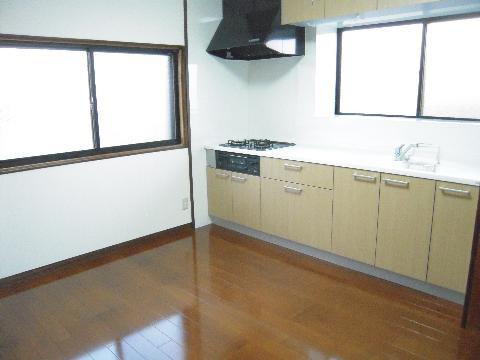 dining
ダイニング
Non-living roomリビング以外の居室 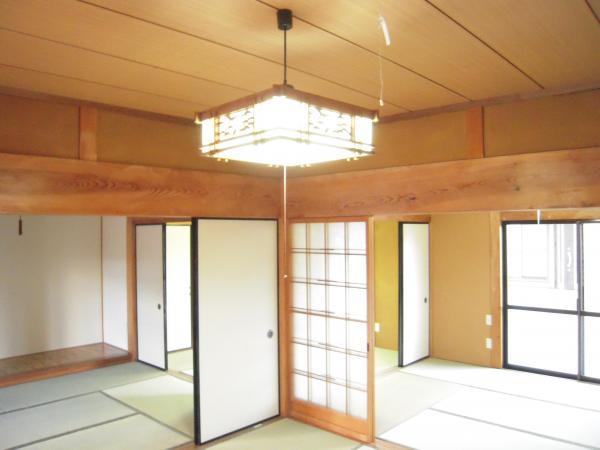 Tatami all was Omotegae. Shoji sliding door is also re-covered settled! Day is also good.
畳全て表替えしました。障子襖も張替え済!日当りも良好です。
Wash basin, toilet洗面台・洗面所 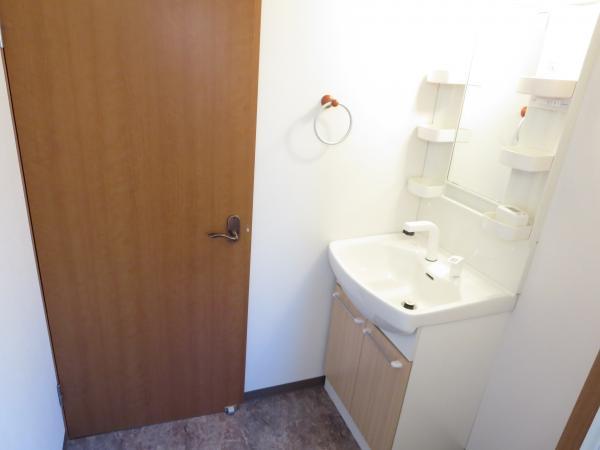 Washbasins newly established
新設した洗面台
Toiletトイレ 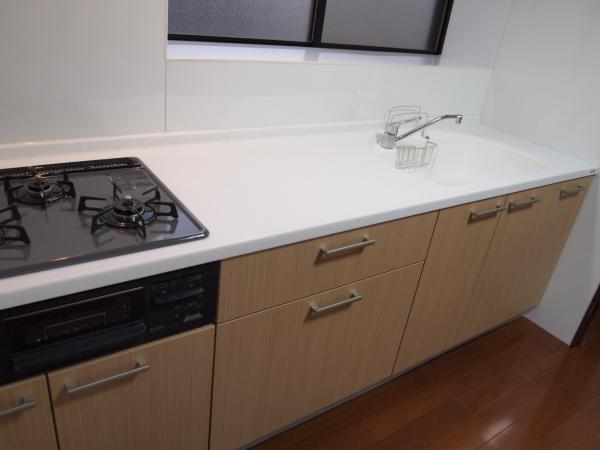 We put Yamaha system Kitchen. Water stain is is hard luck in the artificial marble.
ヤマハのシステムキッチン入れました。 人工大理石で水垢がつきにくいです。
Other introspectionその他内観 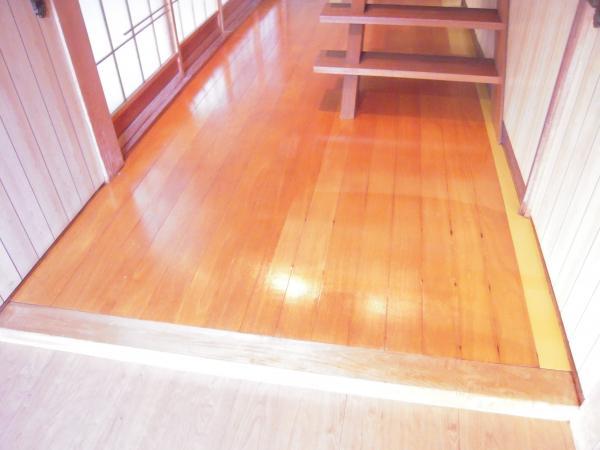 Spacious entrance hall
広々玄関ホール
Other localその他現地 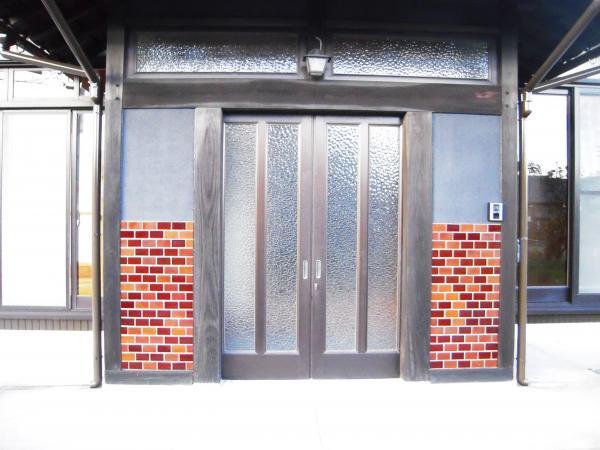 It was recording function with intercom new.
録画機能付きインターホン新設しました。
Non-living roomリビング以外の居室 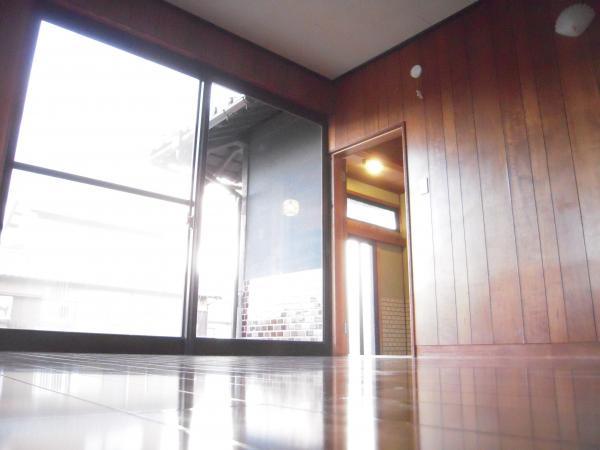 Many of the relief device can feel about living in the
住むほどに実感できる安心な工夫の数々
Wash basin, toilet洗面台・洗面所 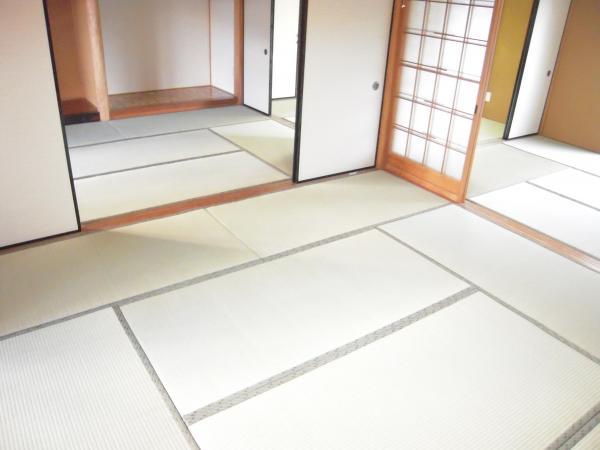 It was changed taken between thinking the usability
使い勝手を考え間取変更しました
Toiletトイレ 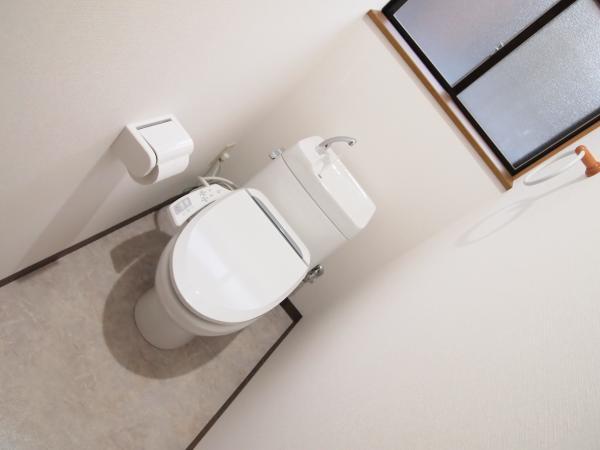 It was replaced with Western-style toilet from Japanese-style toilet. There was winter summer cool toilet with bidet!
和式トイレから洋式のトイレに入れ替えました。冬あったか夏ひんやりウォシュレット付トイレ!
Other introspectionその他内観 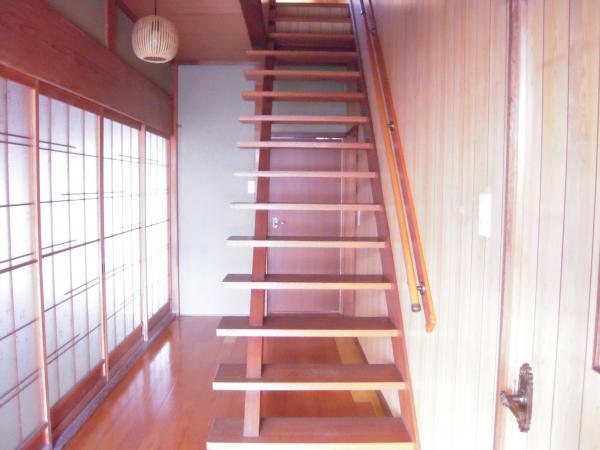 It established the handrail so that the up and down is likely to.
上り下りがしやすいよう手すりを新設しました。
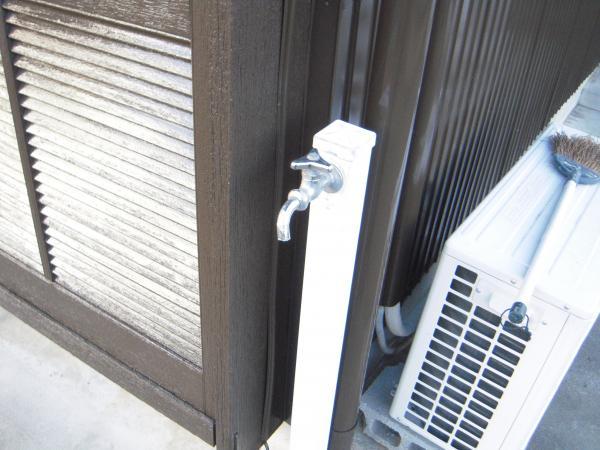 Other local
その他現地
Wash basin, toilet洗面台・洗面所 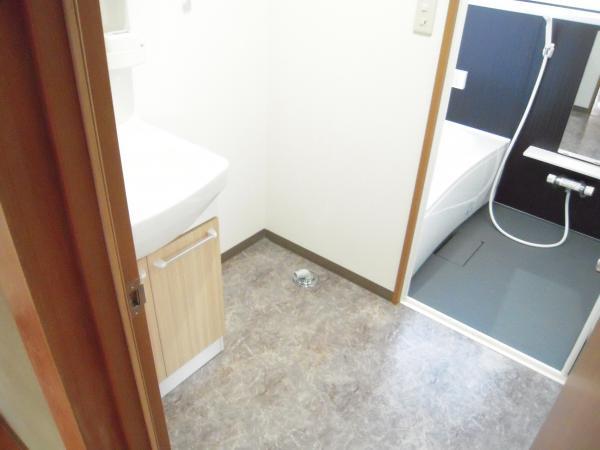 Wash undressing room
洗面脱衣室
Other introspectionその他内観 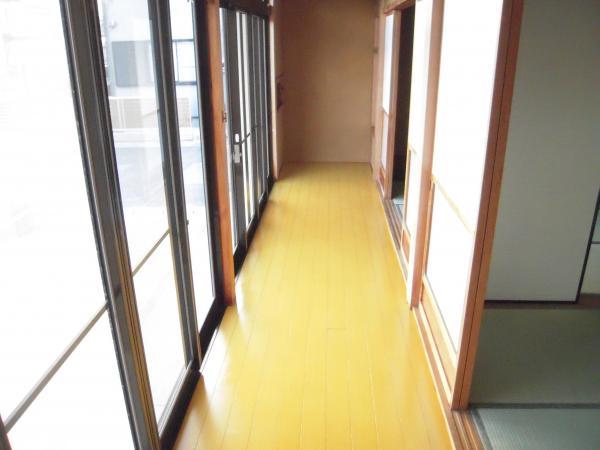 Edge of the Sunny I want to spend all day
一日中でも過ごしていたい陽だまりの縁側
Other localその他現地 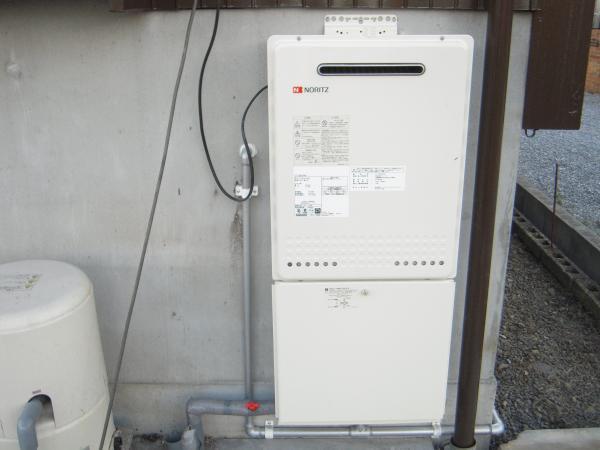 Water heater new! Propane individual!
給湯器新設!プロパン個別!
Same specifications photos (Other introspection)同仕様写真(その他内観) 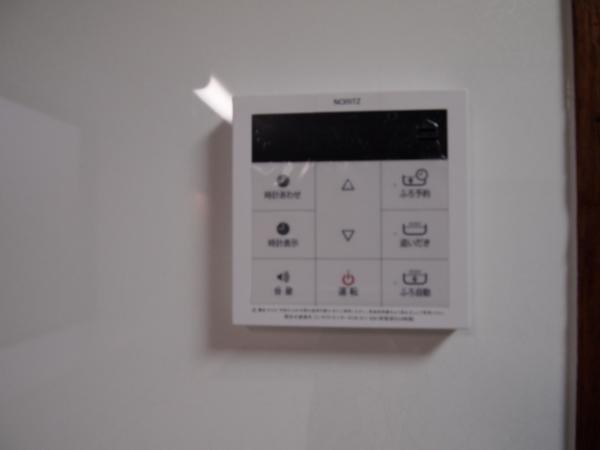 With add cooked call function!
追炊き呼び出し機能付!
Location
| 



















