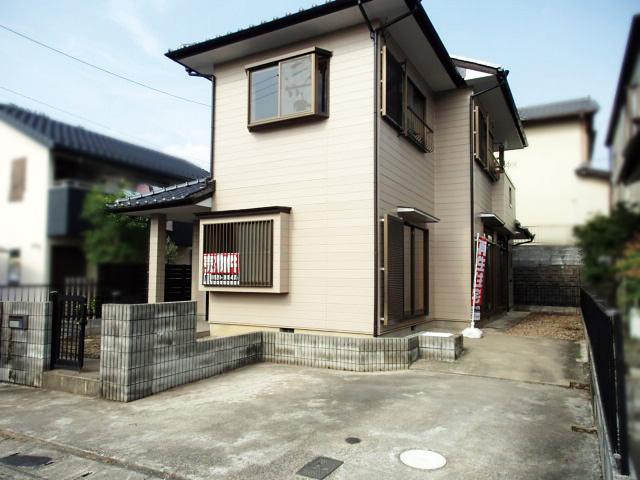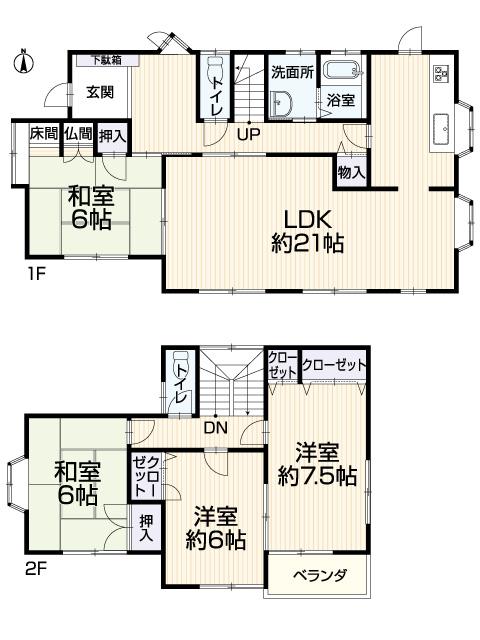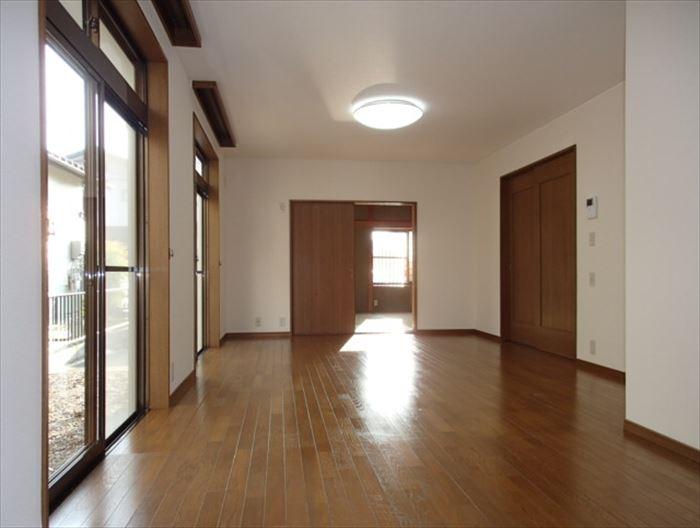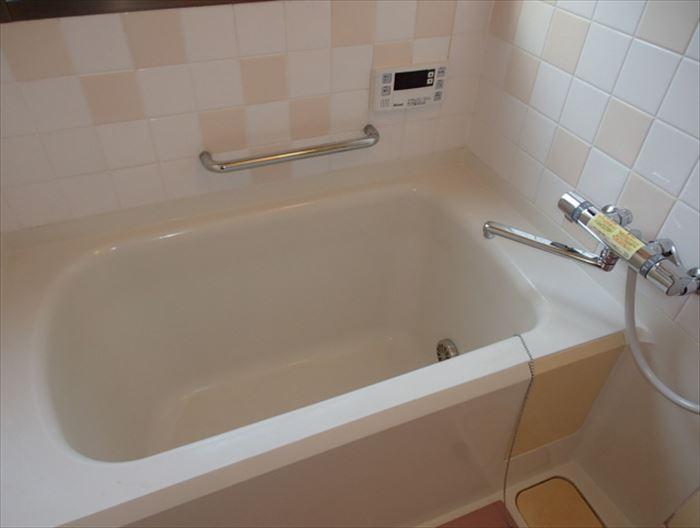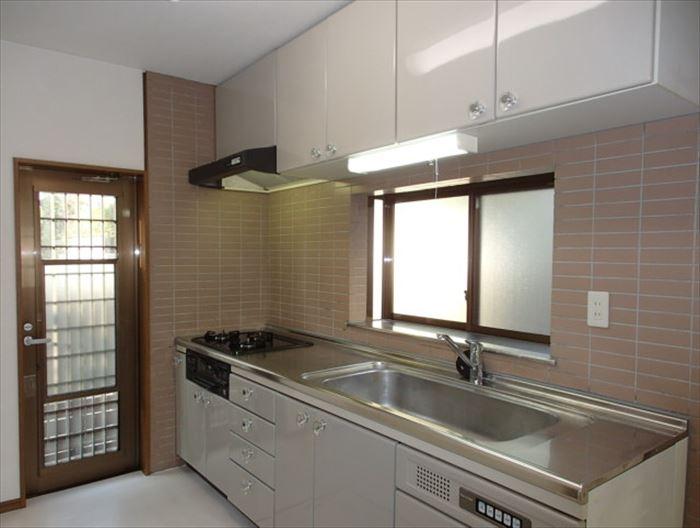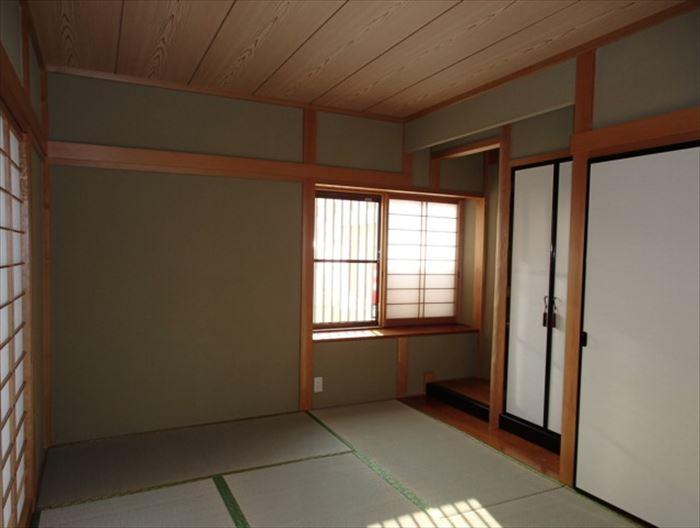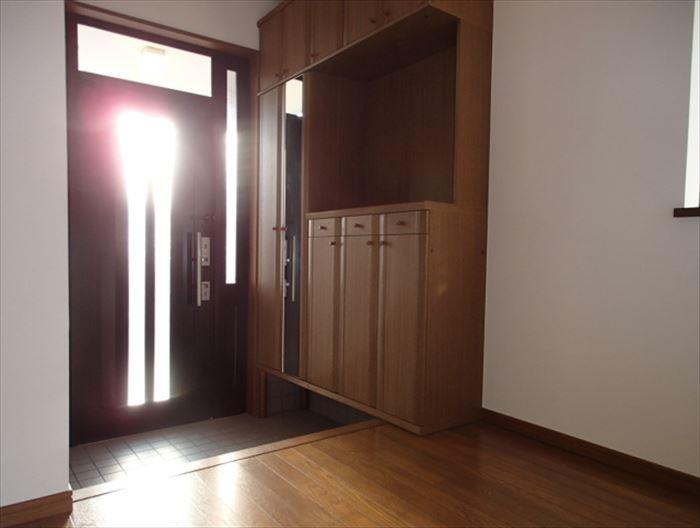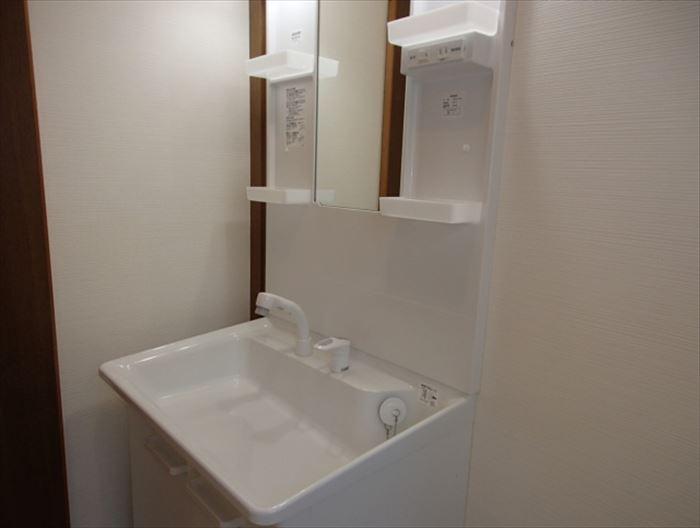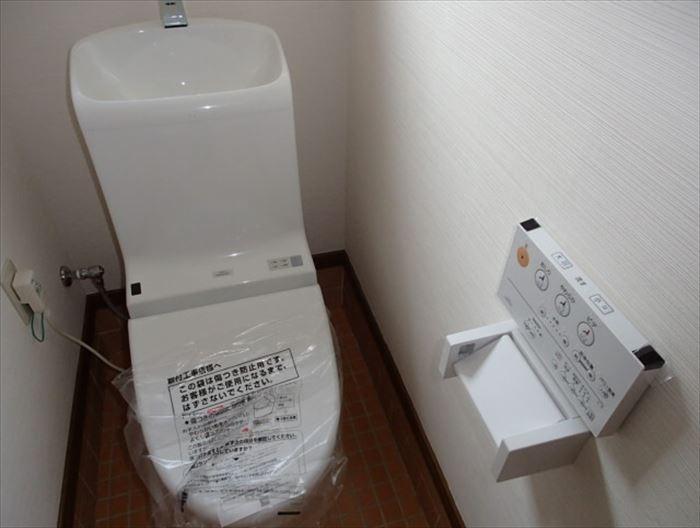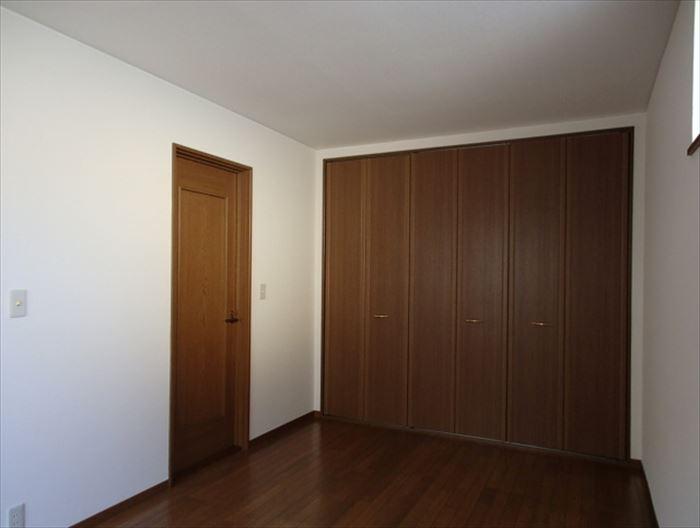|
|
Gifu, Gifu Prefecture
岐阜県岐阜市
|
|
JR Takayama Main Line "Naka" walk 67 minutes
JR高山本線「那加」歩67分
|
|
◆ Good day in all the living room facing south. ◆ Monthly pay about 41,000 yen in pre-reform. ◆ Gifu bus "Yamaguchi Suwa" stop walk about 3 minutes. ◆ Play house Reprice
◆全居室南向きで日当り良好。◆リフォーム済みで月々支払い約4.1万円。◆岐阜バス「諏訪山口」停徒歩約3分。◆再生住宅リプライス
|
Features pickup 特徴ピックアップ | | Parking two Allowed / LDK20 tatami mats or more / Interior renovation / Japanese-style room / Washbasin with shower / Toilet 2 places / All room 6 tatami mats or more / City gas 駐車2台可 /LDK20畳以上 /内装リフォーム /和室 /シャワー付洗面台 /トイレ2ヶ所 /全居室6畳以上 /都市ガス |
Price 価格 | | 14.8 million yen 1480万円 |
Floor plan 間取り | | 4LDK 4LDK |
Units sold 販売戸数 | | 1 units 1戸 |
Land area 土地面積 | | 167.73 sq m (50.73 tsubo) (Registration) 167.73m2(50.73坪)(登記) |
Building area 建物面積 | | 112.17 sq m (33.93 tsubo) (Registration) 112.17m2(33.93坪)(登記) |
Driveway burden-road 私道負担・道路 | | Nothing, West 6m width 無、西6m幅 |
Completion date 完成時期(築年月) | | January 1995 1995年1月 |
Address 住所 | | Gifu, Gifu Prefecture Suwayama 3-chome, 17-46 岐阜県岐阜市諏訪山3丁目17-46 |
Traffic 交通 | | JR Takayama Main Line "Naka" walk 67 minutes
Kagamigaharasen Meitetsu "Kakamigahara City Hall" walk 61 minutes
Kagamigaharasen Meitetsu "six hotels" walk 73 minutes JR高山本線「那加」歩67分
名鉄各務原線「各務原市役所前」歩61分
名鉄各務原線「六軒」歩73分
|
Related links 関連リンク | | [Related Sites of this company] 【この会社の関連サイト】 |
Person in charge 担当者より | | Person in charge of real-estate and building Namiko Takami Nice to meet you. You buy a reproduction house of Reprice, By Keru as your family everyone lived with a smile, Utmost, We will be happy to help your purchase. Please contact us anything. Thank you very much. 担当者宅建高見奈美子はじめまして。リプライスの再生住宅を購入いただき、ご家族皆様が笑顔で住んでいたでけるよう、精一杯、ご購入のお手伝いさせていただきます。何でもご相談下さいね。どうぞ宜しくお願い致します。 |
Contact お問い合せ先 | | TEL: 0120-976435 [Toll free] Please contact the "saw SUUMO (Sumo)" TEL:0120-976435【通話料無料】「SUUMO(スーモ)を見た」と問い合わせください |
Building coverage, floor area ratio 建ぺい率・容積率 | | Fifty percent ・ 80% 50%・80% |
Time residents 入居時期 | | Immediate available 即入居可 |
Land of the right form 土地の権利形態 | | Ownership 所有権 |
Structure and method of construction 構造・工法 | | Wooden 2-story 木造2階建 |
Renovation リフォーム | | August interior renovation completed (Kitchen 2013 ・ toilet ・ wall) 2013年8月内装リフォーム済(キッチン・トイレ・壁) |
Use district 用途地域 | | One low-rise 1種低層 |
Overview and notices その他概要・特記事項 | | Contact: Namiko Takami, Facilities: Public Water Supply, This sewage, City gas, Parking: car space 担当者:高見奈美子、設備:公営水道、本下水、都市ガス、駐車場:カースペース |
Company profile 会社概要 | | <Seller> Minister of Land, Infrastructure and Transport (1) Article 007 920 issue (stock) Reprice Yubinbango460-0008 Nagoya, Aichi Prefecture, Naka-ku Sakae 1-2 No. No. 7 Nagoya Toho Building 2F <売主>国土交通大臣(1)第007920号(株)リプライス〒460-0008 愛知県名古屋市中区栄1-2番7号 名古屋東宝ビル2F |


