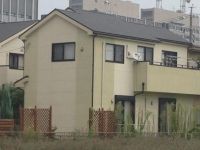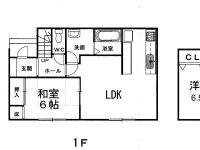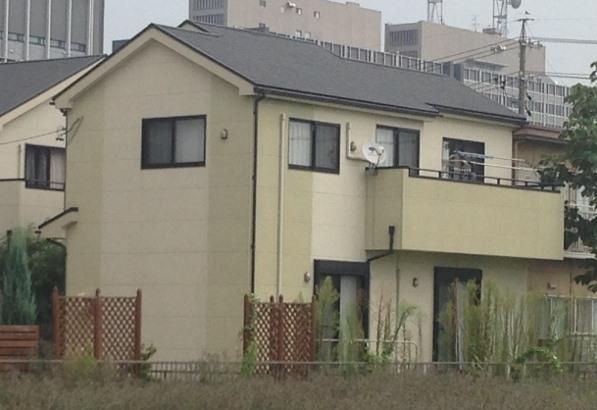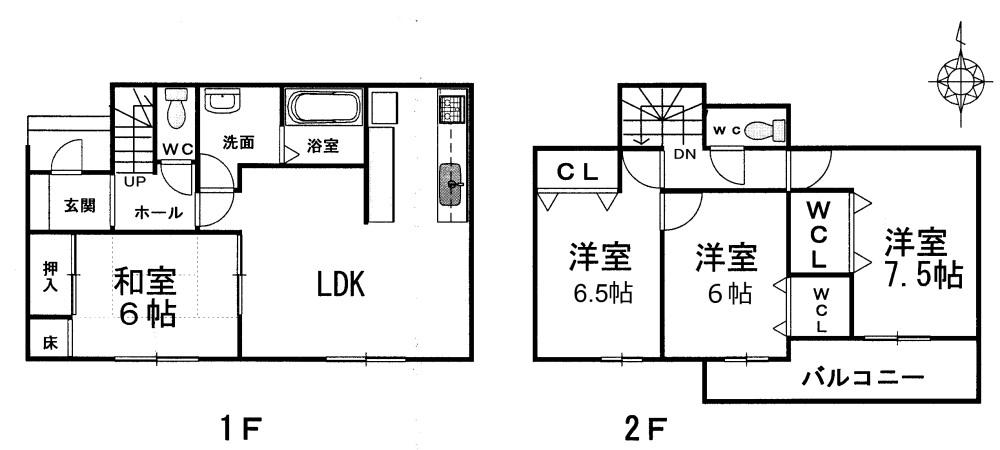|
|
Gifu, Gifu Prefecture
岐阜県岐阜市
|
|
Gifu bus "Kenmin Fureai Kaikan before" walk 5 minutes
岐阜バス「県民ふれあい会館前」歩5分
|
|
Parking three or more possible, All room storageese-style room, Toilet 2 places, 2-story, South balcony, Zenshitsuminami direction, Walk-in closet
駐車3台以上可、全居室収納、和室、トイレ2ヶ所、2階建、南面バルコニー、全室南向き、ウォークインクロゼット
|
|
Parking three or more possible, All room storageese-style room, Toilet 2 places, 2-story, South balcony, Zenshitsuminami direction, Walk-in closet
駐車3台以上可、全居室収納、和室、トイレ2ヶ所、2階建、南面バルコニー、全室南向き、ウォークインクロゼット
|
Features pickup 特徴ピックアップ | | Parking three or more possible / All room storage / Japanese-style room / Toilet 2 places / 2-story / South balcony / Zenshitsuminami direction / Walk-in closet 駐車3台以上可 /全居室収納 /和室 /トイレ2ヶ所 /2階建 /南面バルコニー /全室南向き /ウォークインクロゼット |
Price 価格 | | 15.9 million yen 1590万円 |
Floor plan 間取り | | 4LDK 4LDK |
Units sold 販売戸数 | | 1 units 1戸 |
Land area 土地面積 | | 144.25 sq m (43.63 tsubo) (Registration) 144.25m2(43.63坪)(登記) |
Building area 建物面積 | | 98.97 sq m (29.93 tsubo) (Registration) 98.97m2(29.93坪)(登記) |
Driveway burden-road 私道負担・道路 | | Nothing, North 4m width (contact the road width 2.8m) 無、北4m幅(接道幅2.8m) |
Completion date 完成時期(築年月) | | September 2009 2009年9月 |
Address 住所 | | Gifu, Gifu Prefecture Yabutaminami 4 岐阜県岐阜市薮田南4 |
Traffic 交通 | | Gifu bus "Kenmin Fureai Kaikan before" walk 5 minutes 岐阜バス「県民ふれあい会館前」歩5分 |
Related links 関連リンク | | [Related Sites of this company] 【この会社の関連サイト】 |
Person in charge 担当者より | | Person in charge of real-estate and building Ukai My home Satoshi most customers lifetime once, Or customers of the "did not know" how much Nakuseru is the show office of arms brokers. In delicate advice easy to understand in a lot of property information, Help the purchase of consent. 担当者宅建鵜飼 智司ほとんどのお客様が生涯1度のマイホームで、お客様の「知らなかった」をどれだけ無くせるかが仲介業者の腕の見せ所です。たくさんの物件情報にわかりやすく細やかなアドバイスで、納得の購入をお手伝いします。 |
Contact お問い合せ先 | | TEL: 0800-603-2120 [Toll free] mobile phone ・ Also available from PHS
Caller ID is not notified
Please contact the "saw SUUMO (Sumo)"
If it does not lead, If the real estate company TEL:0800-603-2120【通話料無料】携帯電話・PHSからもご利用いただけます
発信者番号は通知されません
「SUUMO(スーモ)を見た」と問い合わせください
つながらない方、不動産会社の方は
|
Building coverage, floor area ratio 建ぺい率・容積率 | | 60% ・ 200% 60%・200% |
Time residents 入居時期 | | Consultation 相談 |
Land of the right form 土地の権利形態 | | Ownership 所有権 |
Structure and method of construction 構造・工法 | | Wooden 2-story 木造2階建 |
Use district 用途地域 | | Two dwellings 2種住居 |
Overview and notices その他概要・特記事項 | | Contact: Ukai Satoshi, Facilities: Public Water Supply, This sewage, City gas, Parking: car space 担当者:鵜飼 智司、設備:公営水道、本下水、都市ガス、駐車場:カースペース |
Company profile 会社概要 | | <Mediation> Minister of Land, Infrastructure and Transport (2) the first 007,117 No. Ukai Real Estate Co., Ltd. Nagara shop Yubinbango502-0813 Gifu, Gifu Prefecture Fukumitsuhigashi 2-8-5 <仲介>国土交通大臣(2)第007117号鵜飼不動産(株)長良店〒502-0813 岐阜県岐阜市福光東2-8-5 |



