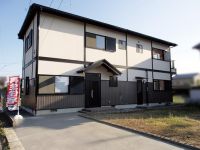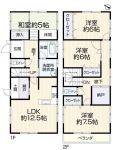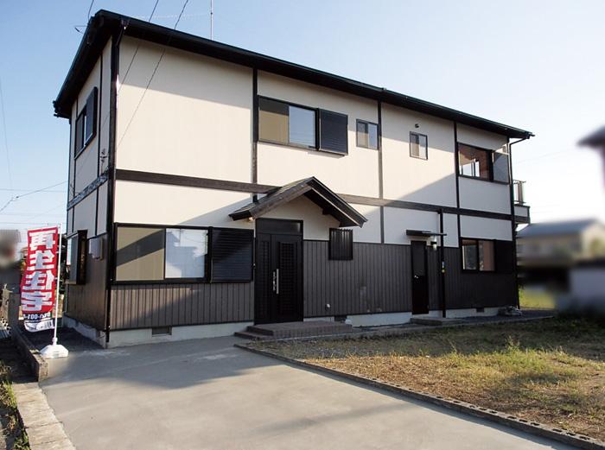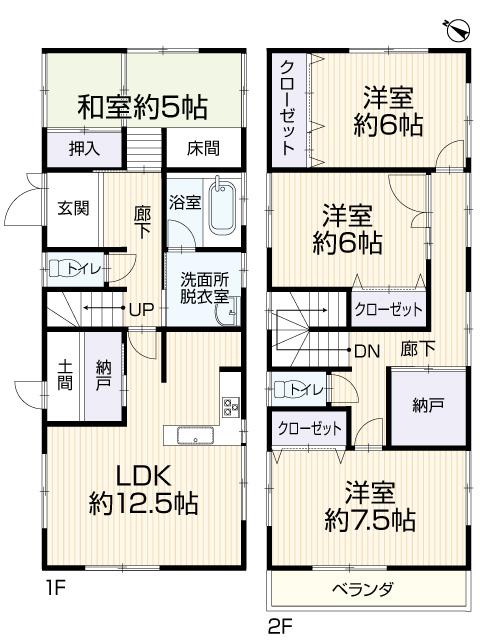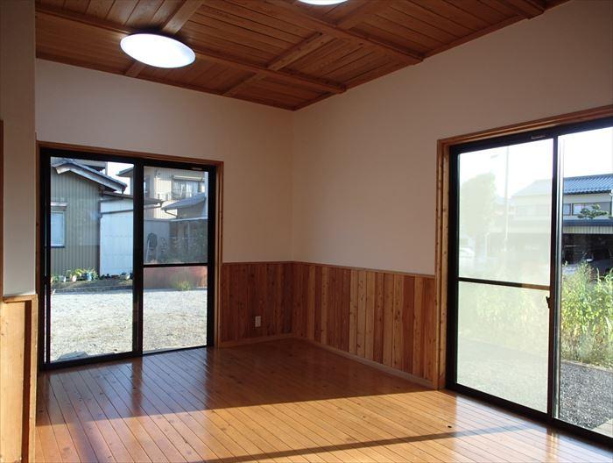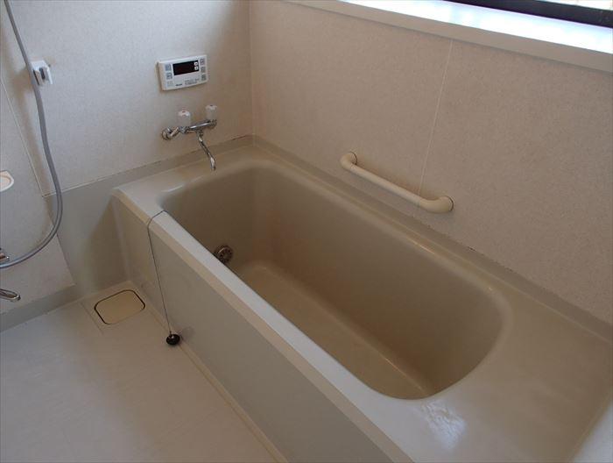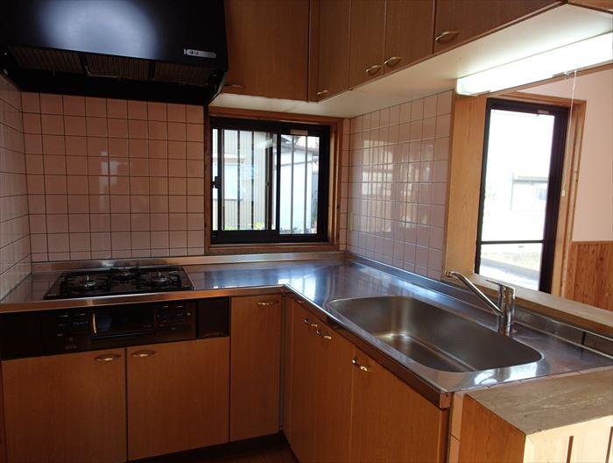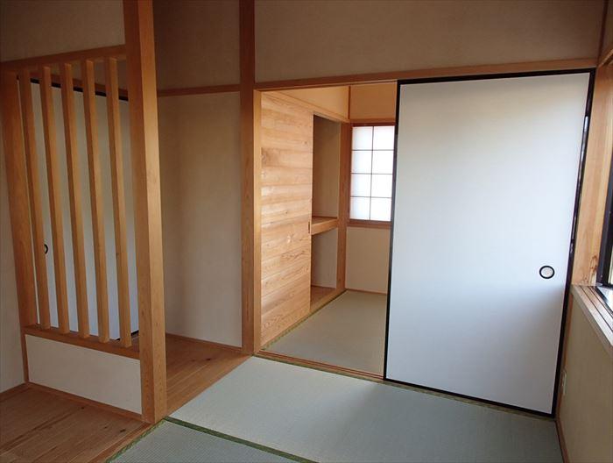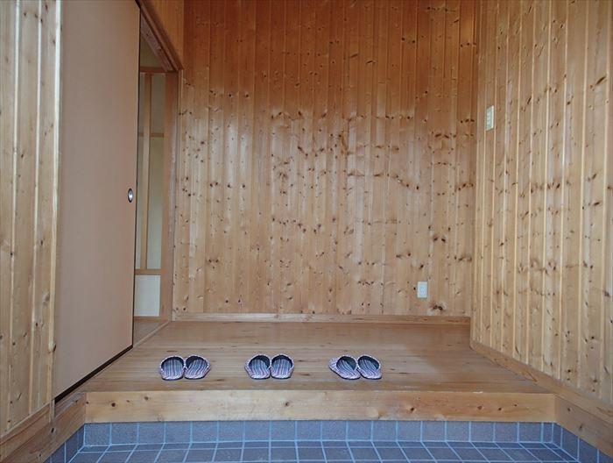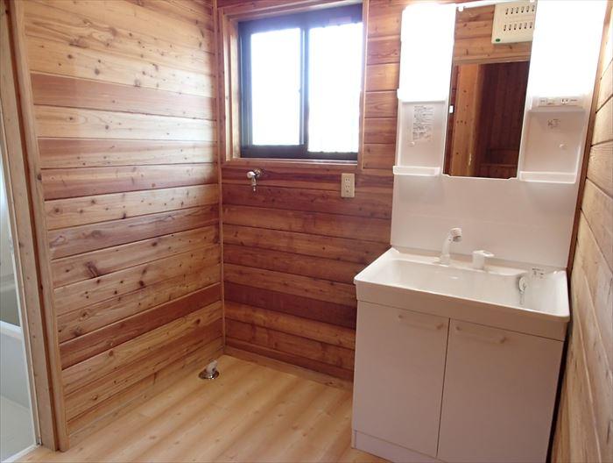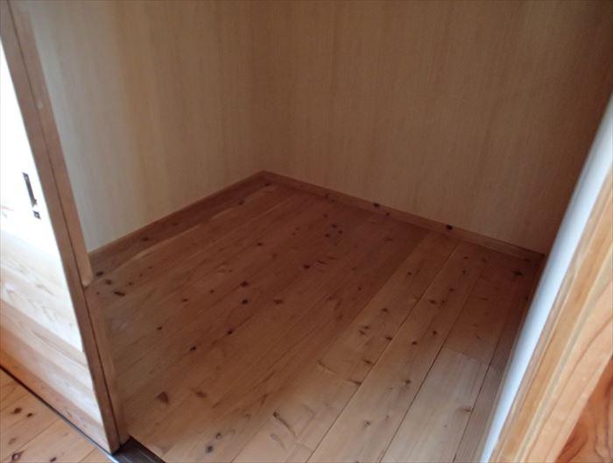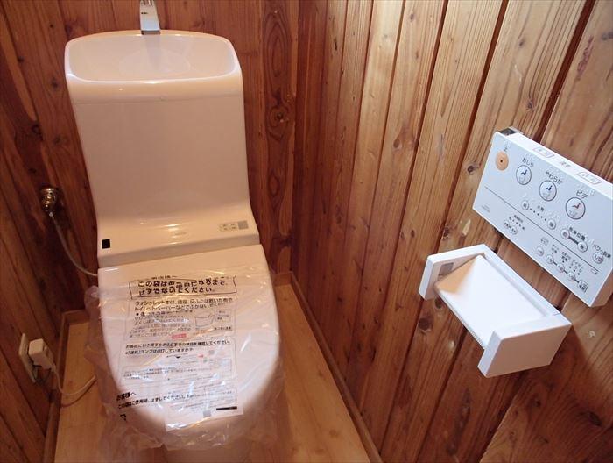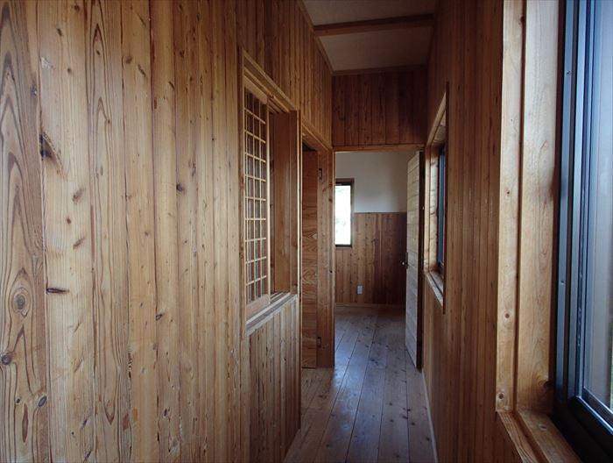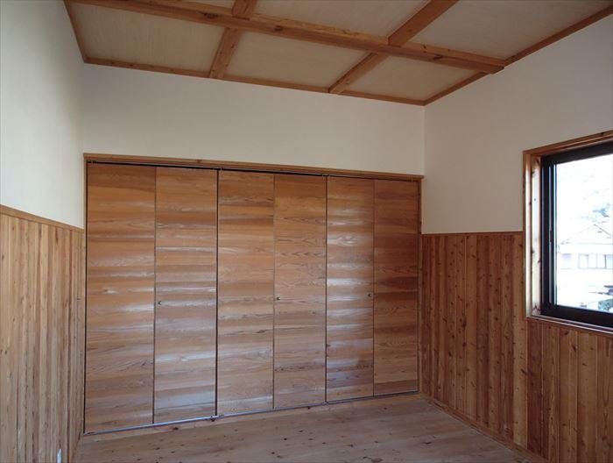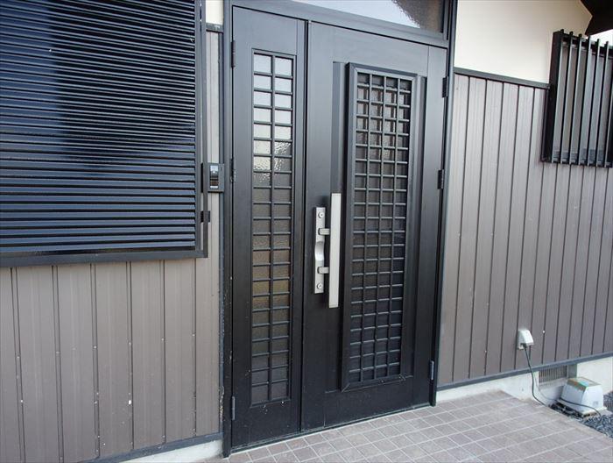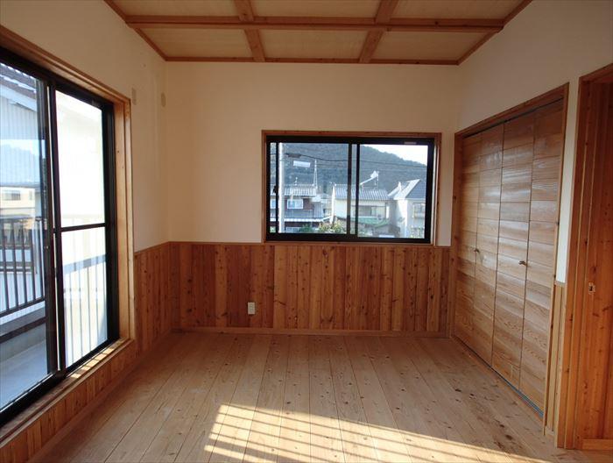|
|
Gifu, Gifu Prefecture
岐阜県岐阜市
|
|
JR Tokaido Line "Gifu" walk 83 minutes
JR東海道本線「岐阜」歩83分
|
|
◆ 2001 Built, Interior and exterior renovation playing house. ◆ The location of the walk about 6 minutes to Tokiwa Elementary School. ◆ 4SLDK of storage space enhancement. ◆ Play house Reprice
◆平成13年築、内外装リフォームの再生住宅。◆常磐小学校まで徒歩約6分の立地。◆収納スペース充実の4SLDK。◆再生住宅リプライス
|
Features pickup 特徴ピックアップ | | Parking two Allowed / Interior and exterior renovation / Japanese-style room / Toilet 2 places / 2-story 駐車2台可 /内外装リフォーム /和室 /トイレ2ヶ所 /2階建 |
Event information イベント情報 | | Local guide Board (Please be sure to ask in advance) schedule / During the public individual guidance [every day] Ongoing! Tour date and time, please consult. ※ The time of booking please use the "e-mail" or "toll-free". (1) "mail" ... Please use the email form in the Sumo. (2) "toll-free" ... 0120-001-475 (toll free) We tell and "saw the Sumo", What is the "Property Name". 現地案内会(事前に必ずお問い合わせください)日程/公開中個別案内【毎日】実施中!見学日時ご相談下さい。※ご予約の際には「メール」または「フリーダイヤル」をご利用下さい。 (1)「メール」…スーモ内のメールフォームをご利用下さい。 (2)「フリーダイヤル」…0120-001-475(通話料無料) 「スーモを見た」とお伝えいただき、「物件名」を教えて下さい。 |
Price 価格 | | 15.8 million yen 1580万円 |
Floor plan 間取り | | 4LDK + S (storeroom) 4LDK+S(納戸) |
Units sold 販売戸数 | | 1 units 1戸 |
Land area 土地面積 | | 167.55 sq m (50.68 tsubo) (Registration) 167.55m2(50.68坪)(登記) |
Building area 建物面積 | | 130 sq m (39.32 tsubo) (Registration) 130m2(39.32坪)(登記) |
Driveway burden-road 私道負担・道路 | | Share interests 218 sq m × (1 / 5), Southeast 4.2m width, Northwest 2m width 共有持分218m2×(1/5)、南東4.2m幅、北西2m幅 |
Completion date 完成時期(築年月) | | May 2001 2001年5月 |
Address 住所 | | Gifu, Gifu Prefecture Kamitsuchii 655 address 1 岐阜県岐阜市上土居655番地1 |
Traffic 交通 | | JR Tokaido Line "Gifu" walk 83 minutes
Kagamigaharasen Meitetsu "Tagami" walk 91 minutes
Nagoyahonsen Meitetsu "Meitetsu Gifu" walk 84 minutes JR東海道本線「岐阜」歩83分
名鉄各務原線「田神」歩91分
名鉄名古屋本線「名鉄岐阜」歩84分
|
Related links 関連リンク | | [Related Sites of this company] 【この会社の関連サイト】 |
Person in charge 担当者より | | Person in charge of real-estate and building Namiko Takami Nice to meet you. You buy a reproduction house of Reprice, By Keru as your family everyone lived with a smile, Utmost, We will be happy to help your purchase. Please contact us anything. Thank you very much. 担当者宅建高見奈美子はじめまして。リプライスの再生住宅を購入いただき、ご家族皆様が笑顔で住んでいたでけるよう、精一杯、ご購入のお手伝いさせていただきます。何でもご相談下さいね。どうぞ宜しくお願い致します。 |
Contact お問い合せ先 | | TEL: 0120-976435 [Toll free] Please contact the "saw SUUMO (Sumo)" TEL:0120-976435【通話料無料】「SUUMO(スーモ)を見た」と問い合わせください |
Building coverage, floor area ratio 建ぺい率・容積率 | | Fifty percent ・ 80% 50%・80% |
Time residents 入居時期 | | Immediate available 即入居可 |
Land of the right form 土地の権利形態 | | Ownership 所有権 |
Structure and method of construction 構造・工法 | | Wooden 2-story 木造2階建 |
Renovation リフォーム | | October 2013 interior renovation completed (kitchen ・ toilet), October 2013 exterior renovation completed (outer wall) 2013年10月内装リフォーム済(キッチン・トイレ)、2013年10月外装リフォーム済(外壁) |
Use district 用途地域 | | One low-rise 1種低層 |
Overview and notices その他概要・特記事項 | | Contact: Namiko Takami, Facilities: Public Water Supply, Individual septic tank, Individual LPG, Parking: car space 担当者:高見奈美子、設備:公営水道、個別浄化槽、個別LPG、駐車場:カースペース |
Company profile 会社概要 | | <Seller> Minister of Land, Infrastructure and Transport (1) Article 007 920 issue (stock) Reprice Yubinbango460-0008 Nagoya, Aichi Prefecture, Naka-ku Sakae 1-2 No. No. 7 Nagoya Toho Building 2F <売主>国土交通大臣(1)第007920号(株)リプライス〒460-0008 愛知県名古屋市中区栄1-2番7号 名古屋東宝ビル2F |
