Used Homes » Tokai » Gifu Prefecture » Hashima
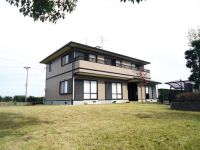 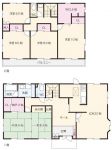
| | Gifu Prefecture Hashima 岐阜県羽島市 |
| Takehanasen Meitetsu "Egira" walk 37 minutes 名鉄竹鼻線「江吉良」歩37分 |
| ◇ site area 243 square meters !! 6LDK + storeroom + WIC ◇ ■ Parking is eight OK! (3 cars carport minute) ■ PanaHome construction !! ■ Immediately move with confidence in the reform already, It will be able to start a life! ◇敷地面積243坪!! 6LDK+納戸+WIC◇■駐車は8台OK! (カーポート3台分)■パナホーム施工!!■リフォーム済で安心して即入居、生活をスタートしていただけます! |
| ◇ property features ◇ LDK20 tatami mats or more, Facing south, System kitchen, Bathroom Dryer, Yang per good, Flat to the station, Siemens south road, A quiet residential area, Around traffic fewer, Corner lot, Washbasin with shower, Face-to-face kitchen, Wide balcony, 3 face lighting, Toilet 2 places, Bathroom 1 tsubo or more, 2-story, South balcony, Otobasu, Warm water washing toilet seat, Underfloor Storage, The window in the bathroom, TV monitor interphone, Mu front building, Ventilation good, Dish washing dryer, Walk-in closet, All room 6 tatami mats or more, Water filter, Storeroom, A large gap between the neighboring house, Flat terrain, 2 family house ◇物件特徴◇LDK20畳以上、南向き、システムキッチン、浴室乾燥機、陽当り良好、駅まで平坦、南側道路面す、閑静な住宅地、周辺交通量少なめ、角地、シャワー付洗面台、対面式キッチン、ワイドバルコニー、3面採光、トイレ2ヶ所、浴室1坪以上、2階建、南面バルコニー、オートバス、温水洗浄便座、床下収納、浴室に窓、TVモニタ付インターホン、前面棟無、通風良好、食器洗乾燥機、ウォークインクロゼット、全居室6畳以上、浄水器、納戸、隣家との間隔が大きい、平坦地、2世帯住宅 |
Features pickup 特徴ピックアップ | | Parking three or more possible / Immediate Available / LDK20 tatami mats or more / Land more than 100 square meters / Interior renovation / Facing south / System kitchen / Bathroom Dryer / Yang per good / Flat to the station / Siemens south road / A quiet residential area / Around traffic fewer / Corner lot / Garden more than 10 square meters / Washbasin with shower / Face-to-face kitchen / Wide balcony / 3 face lighting / Toilet 2 places / Bathroom 1 tsubo or more / 2-story / South balcony / Otobasu / Warm water washing toilet seat / Nantei / Underfloor Storage / The window in the bathroom / TV monitor interphone / Mu front building / Ventilation good / Dish washing dryer / Walk-in closet / All room 6 tatami mats or more / Water filter / Storeroom / A large gap between the neighboring house / Flat terrain / 2 family house 駐車3台以上可 /即入居可 /LDK20畳以上 /土地100坪以上 /内装リフォーム /南向き /システムキッチン /浴室乾燥機 /陽当り良好 /駅まで平坦 /南側道路面す /閑静な住宅地 /周辺交通量少なめ /角地 /庭10坪以上 /シャワー付洗面台 /対面式キッチン /ワイドバルコニー /3面採光 /トイレ2ヶ所 /浴室1坪以上 /2階建 /南面バルコニー /オートバス /温水洗浄便座 /南庭 /床下収納 /浴室に窓 /TVモニタ付インターホン /前面棟無 /通風良好 /食器洗乾燥機 /ウォークインクロゼット /全居室6畳以上 /浄水器 /納戸 /隣家との間隔が大きい /平坦地 /2世帯住宅 | Price 価格 | | 32,800,000 yen 3280万円 | Floor plan 間取り | | 6LDK + 2S (storeroom) 6LDK+2S(納戸) | Units sold 販売戸数 | | 1 units 1戸 | Land area 土地面積 | | 803.48 sq m (registration) 803.48m2(登記) | Building area 建物面積 | | 182.03 sq m (registration) 182.03m2(登記) | Driveway burden-road 私道負担・道路 | | Nothing, South 5m width (contact the road width 27m) 無、南5m幅(接道幅27m) | Completion date 完成時期(築年月) | | August 1995 1995年8月 | Address 住所 | | Gifu Prefecture Hashima Kaminakachooki 岐阜県羽島市上中町沖 | Traffic 交通 | | Takehanasen Meitetsu "Egira" walk 37 minutes
Hashimasen Meitetsu "Shinhashima" walk 46 minutes
Tokaido Shinkansen "Gifu Hashima" walk 50 minutes 名鉄竹鼻線「江吉良」歩37分
名鉄羽島線「新羽島」歩46分
東海道新幹線「岐阜羽島」歩50分
| Related links 関連リンク | | [Related Sites of this company] 【この会社の関連サイト】 | Person in charge 担当者より | | Person in charge of real-estate and building Hirata Katsuaki Age: 40 Daigyokai Experience: father of 10-year twins, Hirata is. The children are now in the second grade of elementary school. Please do not hesitate to talk about anything. 担当者宅建平田 勝昭年齢:40代業界経験:10年双子のお父さん、平田です。子供たちは小学2年生になりました。なんでもお気軽にお話しくださいね。 | Contact お問い合せ先 | | TEL: 0800-601-5235 [Toll free] mobile phone ・ Also available from PHS
Caller ID is not notified
Please contact the "saw SUUMO (Sumo)"
If it does not lead, If the real estate company TEL:0800-601-5235【通話料無料】携帯電話・PHSからもご利用いただけます
発信者番号は通知されません
「SUUMO(スーモ)を見た」と問い合わせください
つながらない方、不動産会社の方は
| Building coverage, floor area ratio 建ぺい率・容積率 | | 60% ・ 200% 60%・200% | Time residents 入居時期 | | Immediate available 即入居可 | Land of the right form 土地の権利形態 | | Ownership 所有権 | Structure and method of construction 構造・工法 | | Light-gauge steel 2-story 軽量鉄骨2階建 | Construction 施工 | | PanaHome パナホーム | Renovation リフォーム | | 2013 November interior renovation completed (kitchen ・ toilet ・ wall ・ floor) 2013年11月内装リフォーム済(キッチン・トイレ・壁・床) | Use district 用途地域 | | Urbanization control area 市街化調整区域 | Overview and notices その他概要・特記事項 | | Contact: Hirata Katsuaki, Facilities: Public Water Supply, Individual septic tank, Individual LPG, Building Permits reason: control area per building permit requirements. There authorization requirements of building owners, Parking: Car Port 担当者:平田 勝昭、設備:公営水道、個別浄化槽、個別LPG、建築許可理由:調整区域につき建築許可要。建築主の許可要件あり、駐車場:カーポート | Company profile 会社概要 | | <Seller> Governor of Aichi Prefecture (2) Article 021 256 No. Full House Yubinbango494-0003 Aichi Prefecture Ichinomiya Sanjo shaped Weguro 51-1 <売主>愛知県知事(2)第021256号フルハウス〒494-0003 愛知県一宮市三条字ヱグロ51-1 |
Local appearance photo現地外観写真 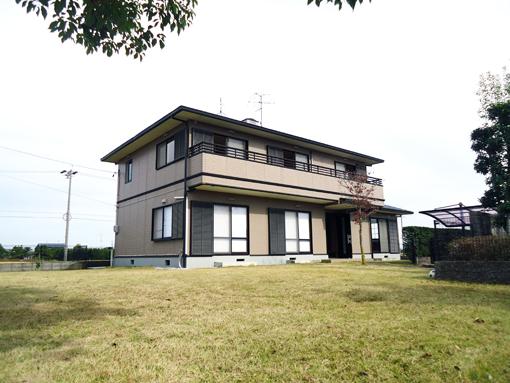 Local (11 May 2013) Shooting
現地(2013年11月)撮影
Floor plan間取り図 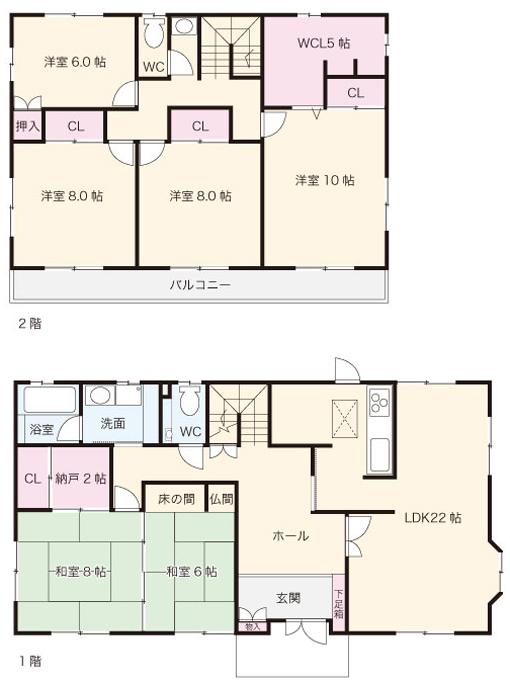 32,800,000 yen, 6LDK + 2S (storeroom), Land area 803.48 sq m , Including the building area 182.03 sq m wide LDK, Relaxed some build
3280万円、6LDK+2S(納戸)、土地面積803.48m2、建物面積182.03m2 広いLDKを始め、ゆとりある造り
Compartment figure区画図 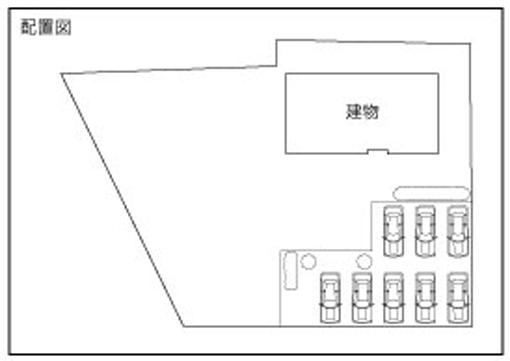 32,800,000 yen, 6LDK + 2S (storeroom), Land area 803.48 sq m , This breadth of no building area 182.03 sq m complain!
3280万円、6LDK+2S(納戸)、土地面積803.48m2、建物面積182.03m2 文句なしのこの広さ!
Livingリビング 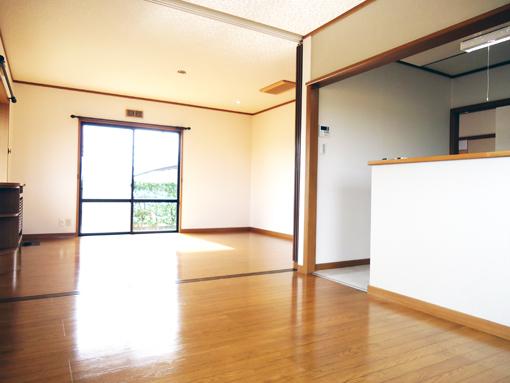 22 Pledge certain LDK Living and dining partition possible
22帖あるLDK リビングとダイニングは間仕切りも可能
Bathroom浴室 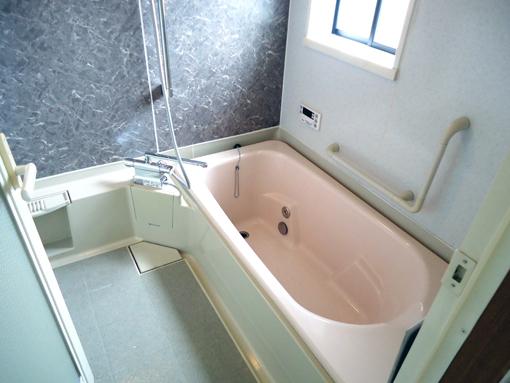 Or more of the bathroom 1 pyeong size
1坪サイズ以上のバスルーム
Kitchenキッチン 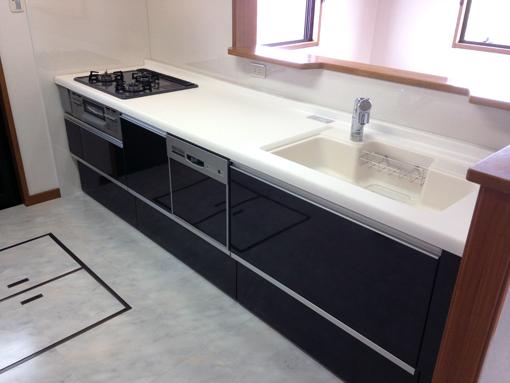 System kitchen of the new exchange is also convenient dishwasher and water purifier!
新品交換のシステムキッチは便利な食器洗い乾燥機や浄水器も!
Non-living roomリビング以外の居室 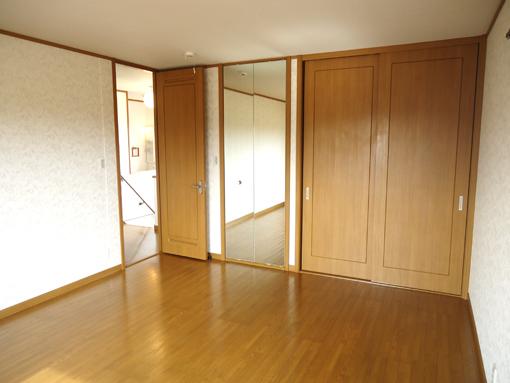 Master bedroom. The other side of the mirror is WIC
主寝室。鏡の向こうはWIC
Entrance玄関 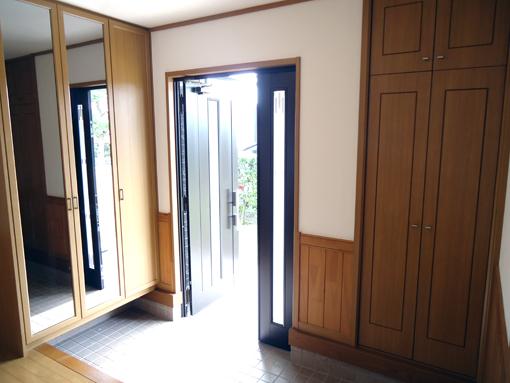 Entrance is also this sense of openness! Plenty of storage
玄関もこの開放感! 収納もたっぷり
Wash basin, toilet洗面台・洗面所 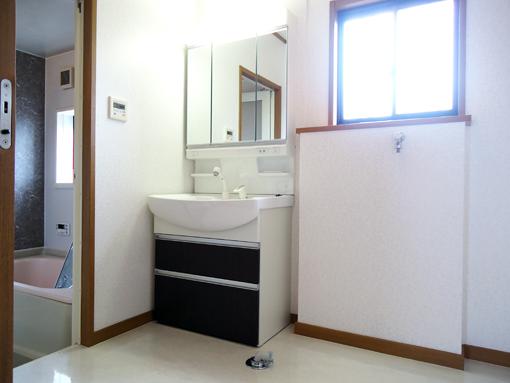 Already replaced the shampoo dresser. Breadth of truly also wash room.
交換済のシャンプードレッサー。洗面室もさすがの広さ。
Receipt収納 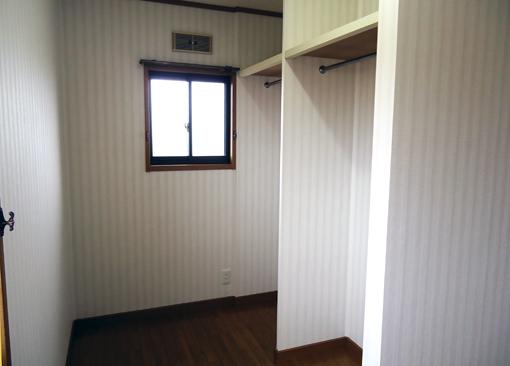 Plenty of storage for your clothes Walk-in closet
お洋服をたっぷり収納 ウォークインクローゼット
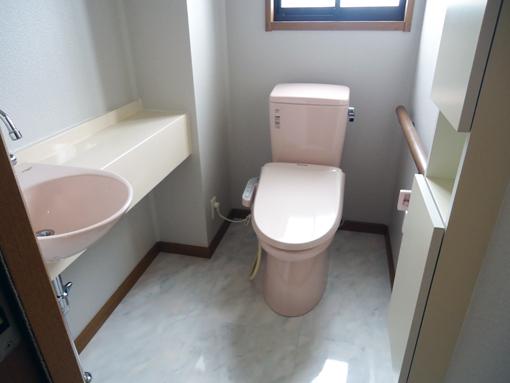 Toilet
トイレ
Garden庭 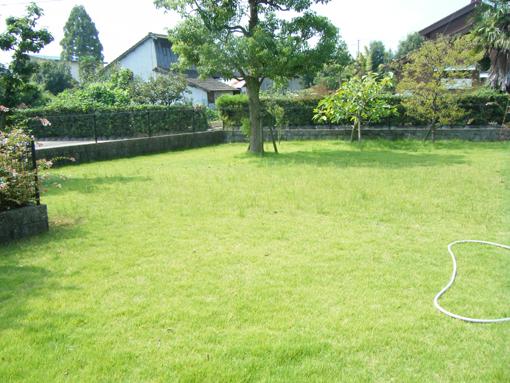 Garden that do not fit in one shot. It is a grass feels good.
1ショットでは収まりきらないお庭。芝生が気持ちいいですね。
Parking lot駐車場 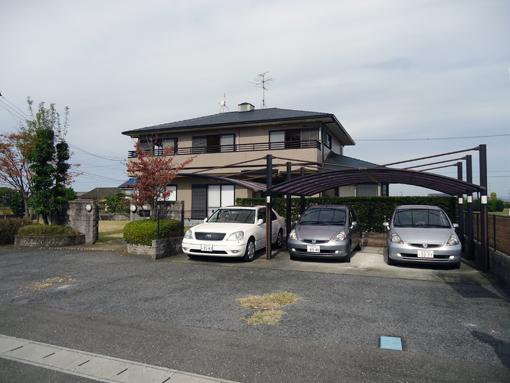 Three is with car port
3台はカーポート付き
Livingリビング 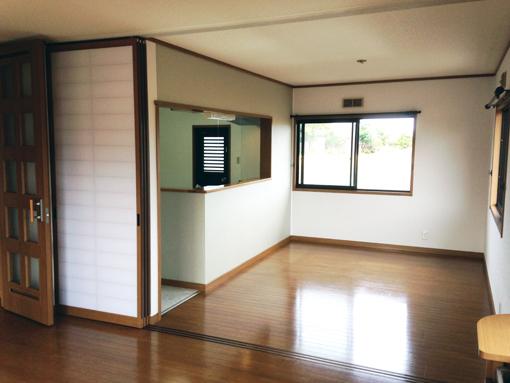 From another angle the LDK
LDKを別アングルから
Kitchenキッチン 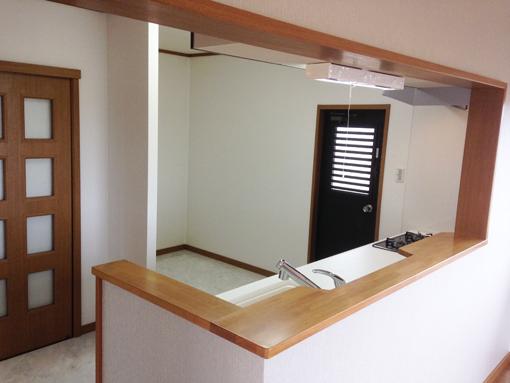 Kitchen from dining
ダイニングからキッチン
Non-living roomリビング以外の居室 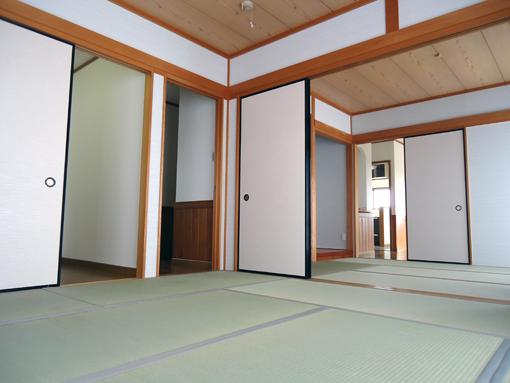 Two between the continuance of the Japanese-style, Also for visitors to Buddhist memorial service.
二間続きの和室は、仏事にも来客用にも。
Garden庭 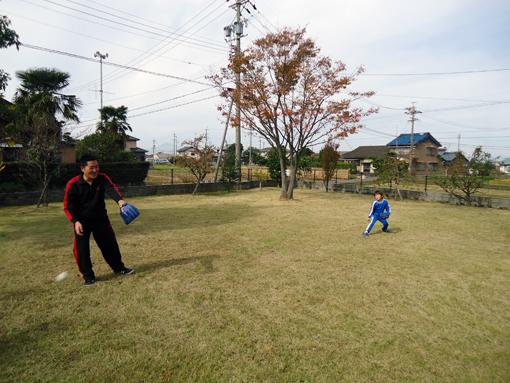 Catch even afford!
キャッチボールも余裕!
Location
|


















