Used Homes » Tokai » Gifu Prefecture » Ibi District
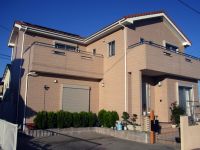 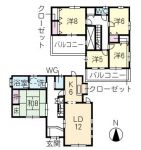
| | Gifu Prefecture Ibi District Ikeda 岐阜県揖斐郡池田町 |
| Yōrō Railway Yōrō Line "Mino Hongo" walk 11 minutes 養老鉄道養老線「美濃本郷」歩11分 |
| Facing south, Yang per good, Corner lot, 2-story, Solar power system, Parking two Allowed, Land 50 square meters or more, LDK18 tatami mats or more, Flat to the station, Siemens south road, A quiet residential areaese-style room, Washbasin with shower, toilet 南向き、陽当り良好、角地、2階建、太陽光発電システム、駐車2台可、土地50坪以上、LDK18畳以上、駅まで平坦、南側道路面す、閑静な住宅地、和室、シャワー付洗面台、トイレ |
Features pickup 特徴ピックアップ | | Solar power system / Parking two Allowed / Land 50 square meters or more / LDK18 tatami mats or more / Facing south / Yang per good / Flat to the station / Siemens south road / A quiet residential area / Corner lot / Japanese-style room / Washbasin with shower / Toilet 2 places / 2-story / South balcony / Warm water washing toilet seat / Underfloor Storage / The window in the bathroom / Ventilation good / IH cooking heater / All-electric / BS ・ CS ・ CATV / Maintained sidewalk 太陽光発電システム /駐車2台可 /土地50坪以上 /LDK18畳以上 /南向き /陽当り良好 /駅まで平坦 /南側道路面す /閑静な住宅地 /角地 /和室 /シャワー付洗面台 /トイレ2ヶ所 /2階建 /南面バルコニー /温水洗浄便座 /床下収納 /浴室に窓 /通風良好 /IHクッキングヒーター /オール電化 /BS・CS・CATV /整備された歩道 | Price 価格 | | 17 million yen 1700万円 | Floor plan 間取り | | 5LDK 5LDK | Units sold 販売戸数 | | 1 units 1戸 | Land area 土地面積 | | 186.28 sq m (registration) 186.28m2(登記) | Building area 建物面積 | | 133.93 sq m (registration) 133.93m2(登記) | Driveway burden-road 私道負担・道路 | | Nothing 無 | Completion date 完成時期(築年月) | | March 2005 2005年3月 | Address 住所 | | Gifu Prefecture Ibi District Ikeda Ueda 岐阜県揖斐郡池田町上田 | Traffic 交通 | | Yōrō Railway Yōrō Line "Mino Hongo" walk 11 minutes 養老鉄道養老線「美濃本郷」歩11分
| Related links 関連リンク | | [Related Sites of this company] 【この会社の関連サイト】 | Contact お問い合せ先 | | (Ltd.) realistic Est Nissho Ju販 Division distribution center TEL: 0800-600-6877 [Toll free] mobile phone ・ Also available from PHS
Caller ID is not notified
Please contact the "saw SUUMO (Sumo)"
If it does not lead, If the real estate company (株)リアルエストニッショー住販事業本部流通センターTEL:0800-600-6877【通話料無料】携帯電話・PHSからもご利用いただけます
発信者番号は通知されません
「SUUMO(スーモ)を見た」と問い合わせください
つながらない方、不動産会社の方は
| Building coverage, floor area ratio 建ぺい率・容積率 | | 70% ・ 400% 70%・400% | Time residents 入居時期 | | Immediate available 即入居可 | Land of the right form 土地の権利形態 | | Ownership 所有権 | Structure and method of construction 構造・工法 | | Wooden 2-story 木造2階建 | Overview and notices その他概要・特記事項 | | Parking: car space 駐車場:カースペース | Company profile 会社概要 | | <Mediation> Governor of Aichi Prefecture (4) No. 017856 No. Co. realistic Est Nissho Ju販 Nagoya, Aichi Prefecture Division distribution center Yubinbango464-0848 Chikusa-ku Haruoka 1-4-8 ESSE Ikeshita third floor <仲介>愛知県知事(4)第017856号(株)リアルエストニッショー住販事業本部流通センター〒464-0848 愛知県名古屋市千種区春岡1-4-8 ESSE池下3階 |
Local appearance photo現地外観写真 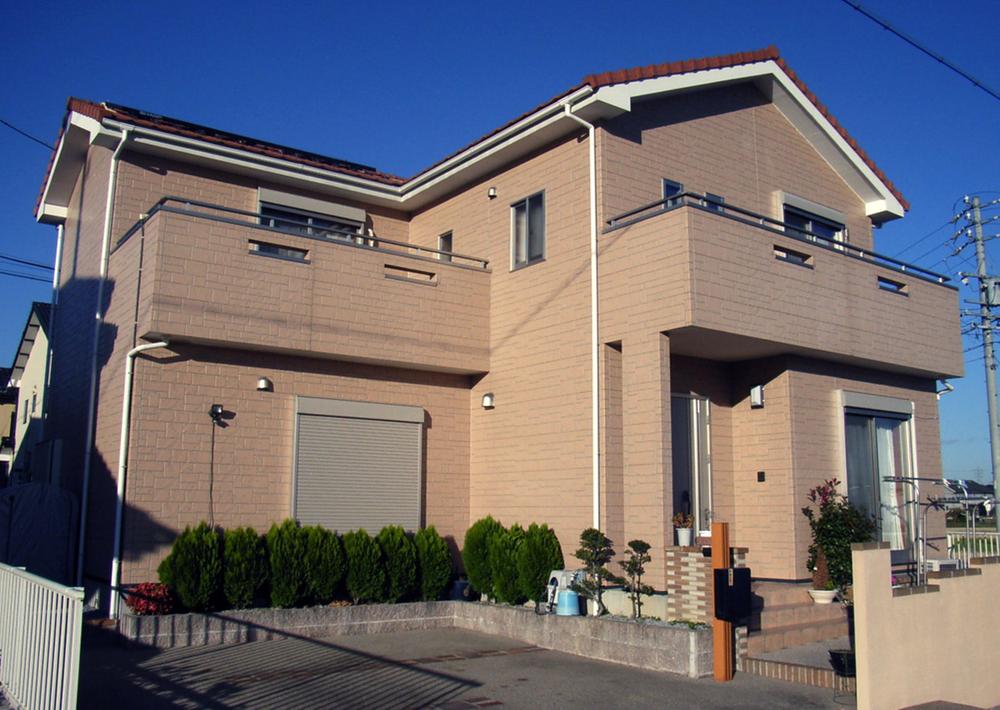 Local (12 May 2013) Shooting
現地(2013年12月)撮影
Floor plan間取り図 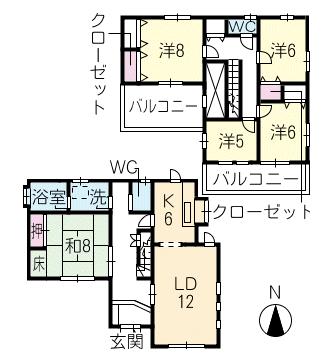 17 million yen, 5LDK, Land area 186.28 sq m , Building area 133.93 sq m
1700万円、5LDK、土地面積186.28m2、建物面積133.93m2
Entrance玄関 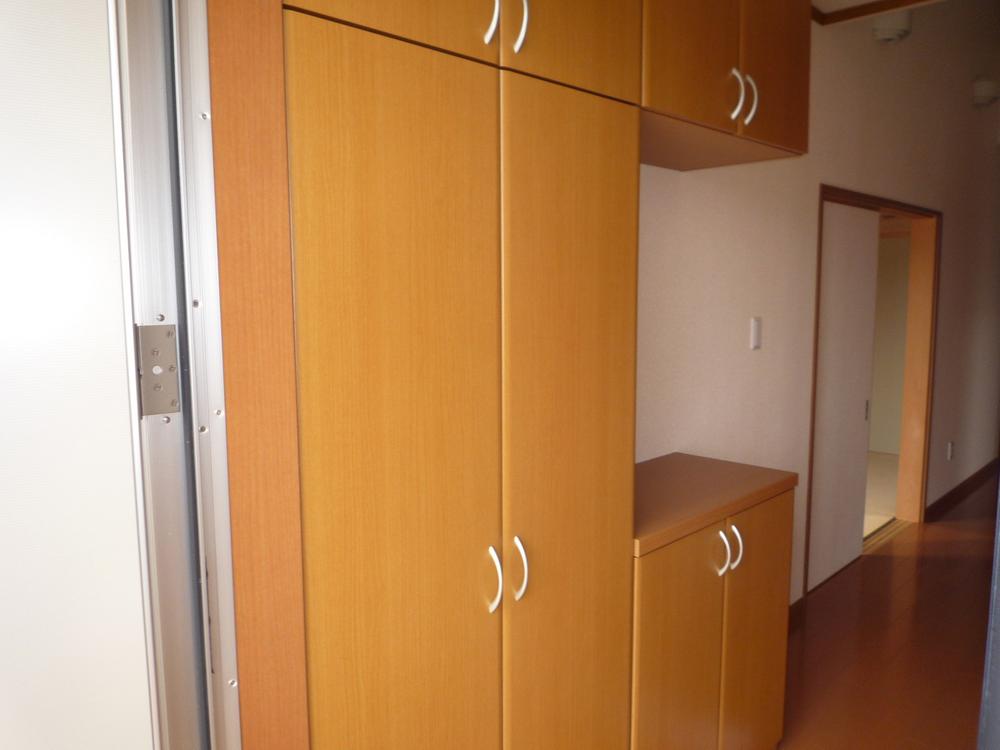 Local (12 May 2013) Shooting
現地(2013年12月)撮影
Livingリビング 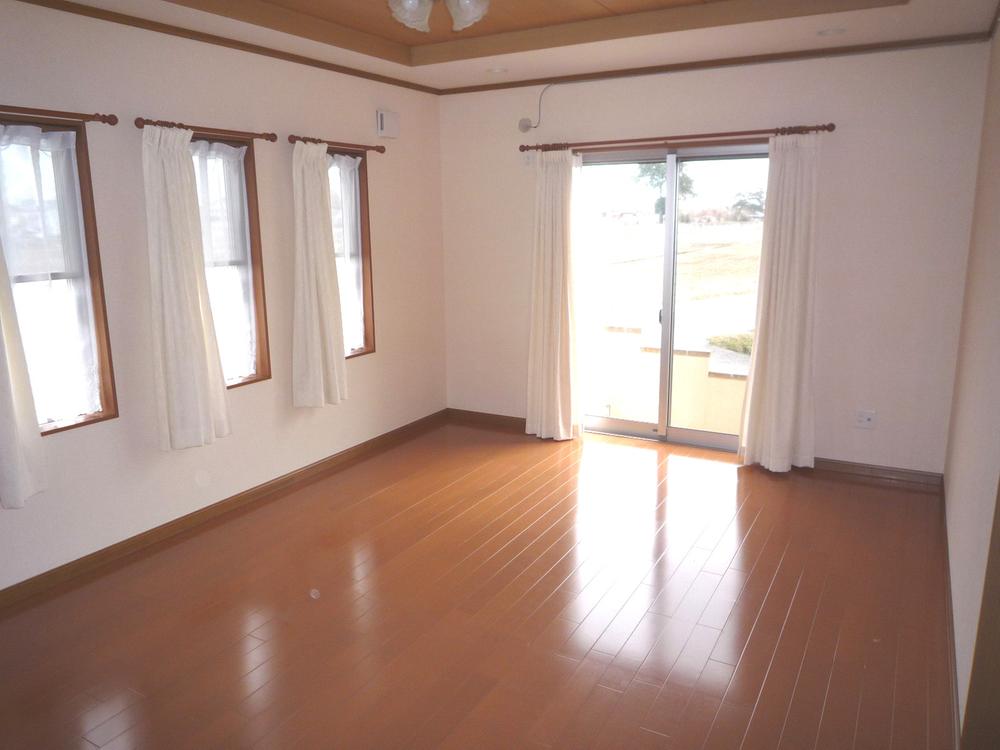 Indoor (12 May 2013) Shooting
室内(2013年12月)撮影
Bathroom浴室 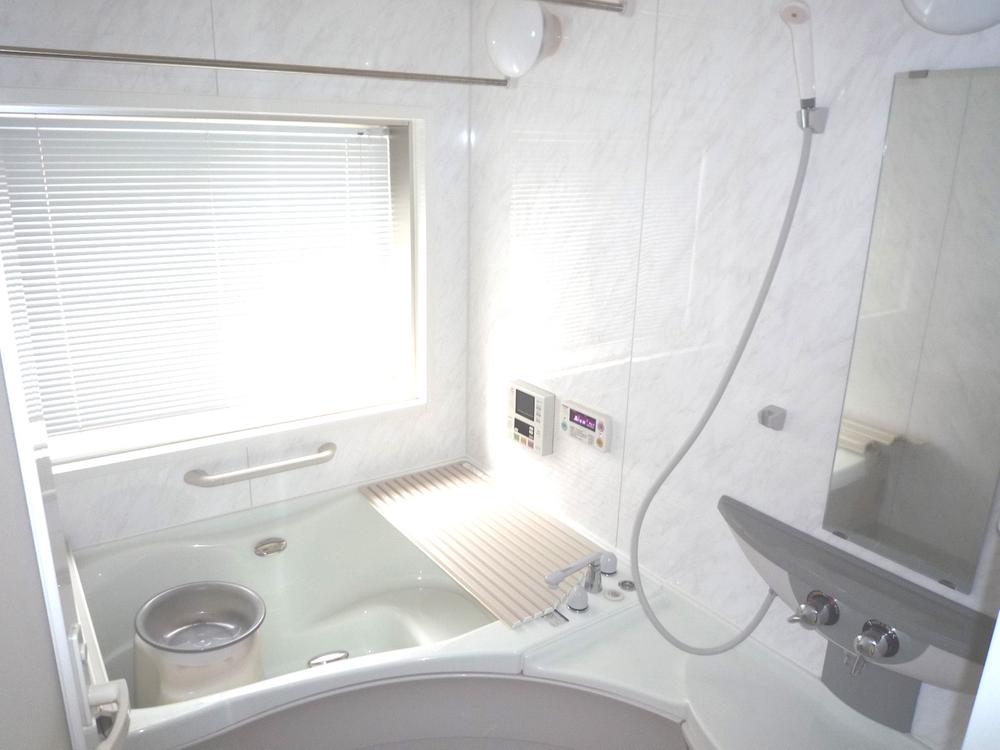 Indoor (12 May 2013) Shooting
室内(2013年12月)撮影
Kitchenキッチン 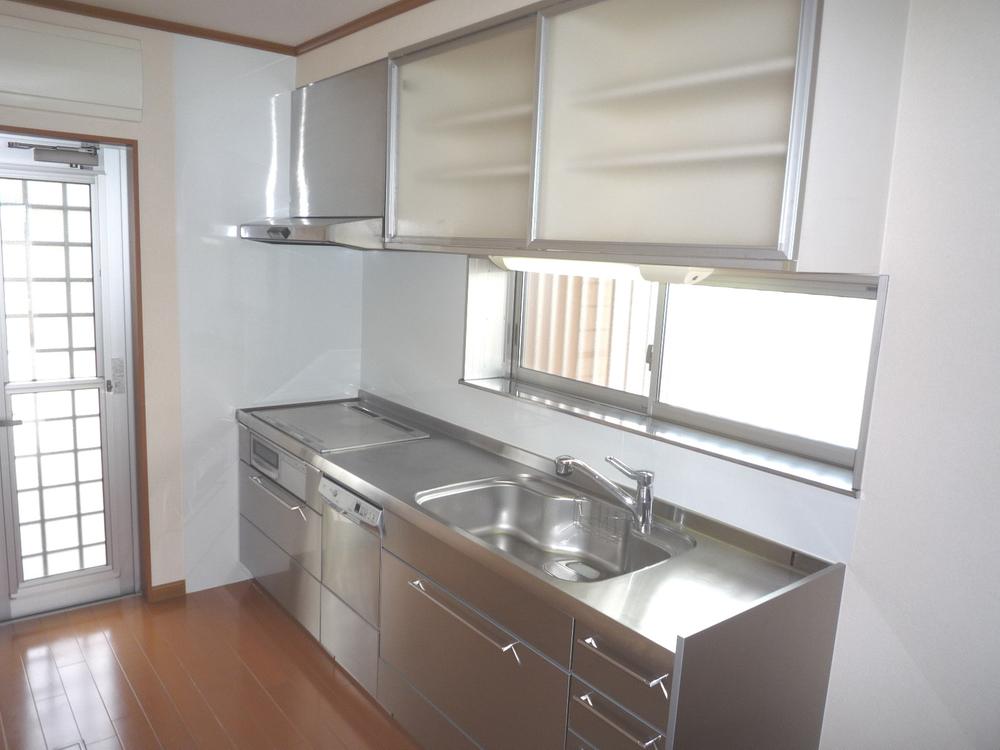 Indoor (12 May 2013) Shooting
室内(2013年12月)撮影
Non-living roomリビング以外の居室 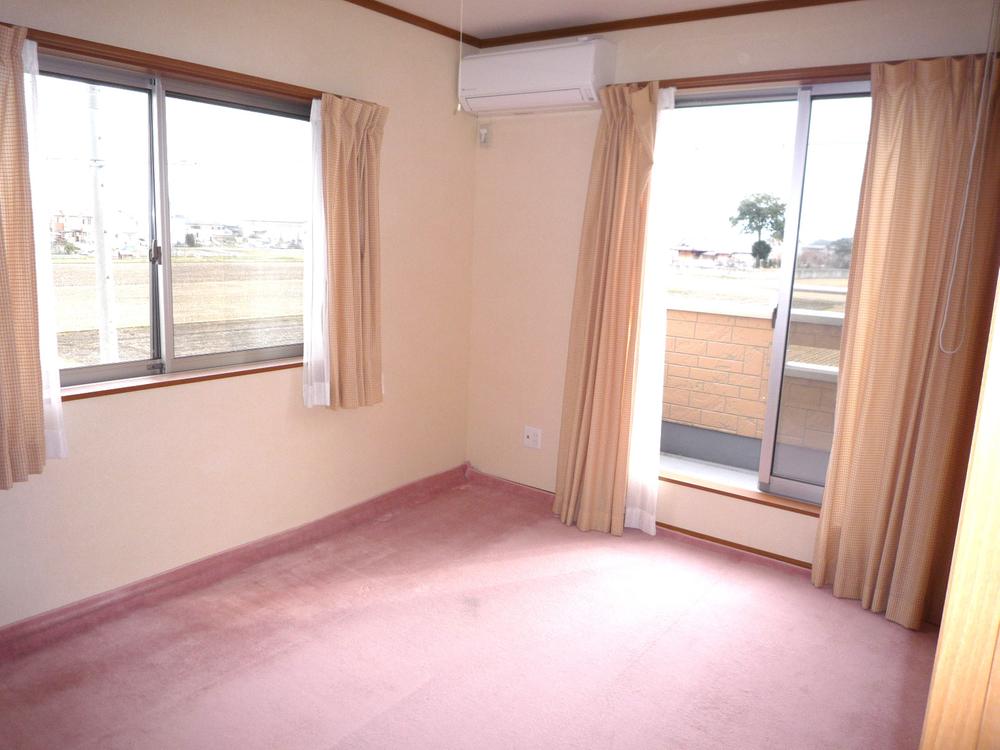 Indoor (12 May 2013) Shooting
室内(2013年12月)撮影
Wash basin, toilet洗面台・洗面所 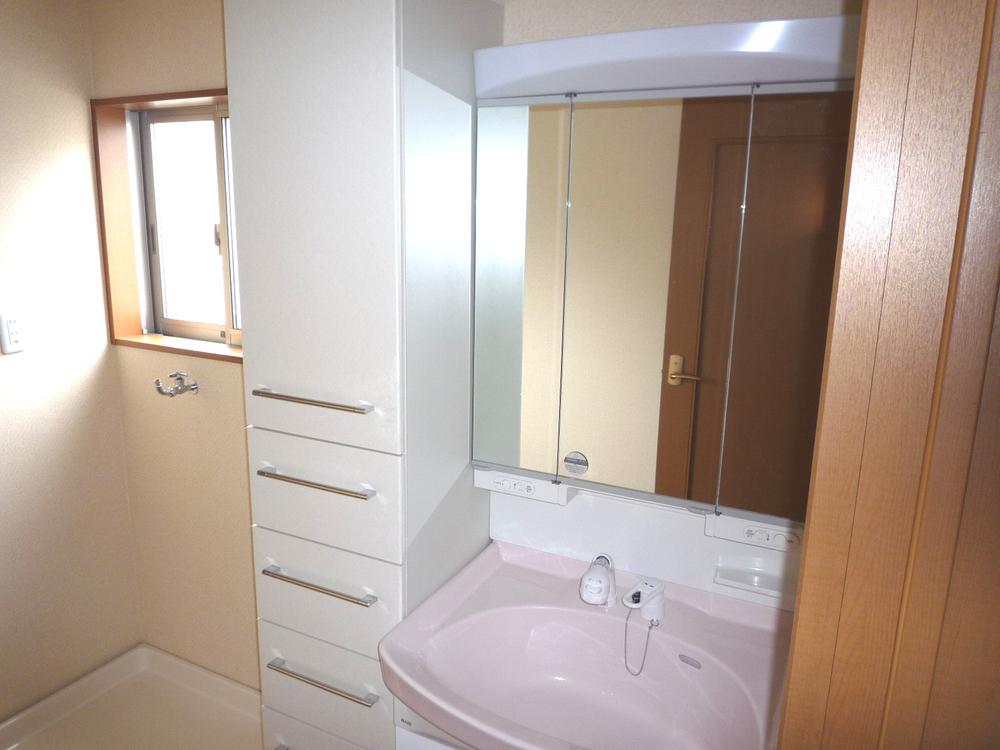 Indoor (12 May 2013) Shooting
室内(2013年12月)撮影
Receipt収納 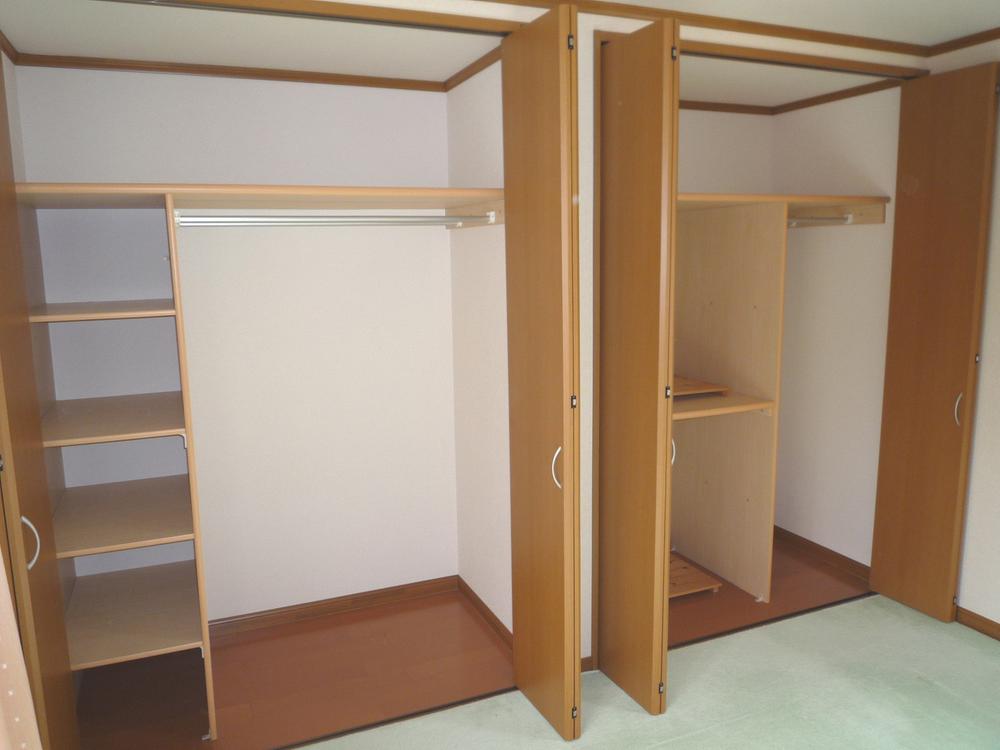 Indoor (12 May 2013) Shooting
室内(2013年12月)撮影
Toiletトイレ 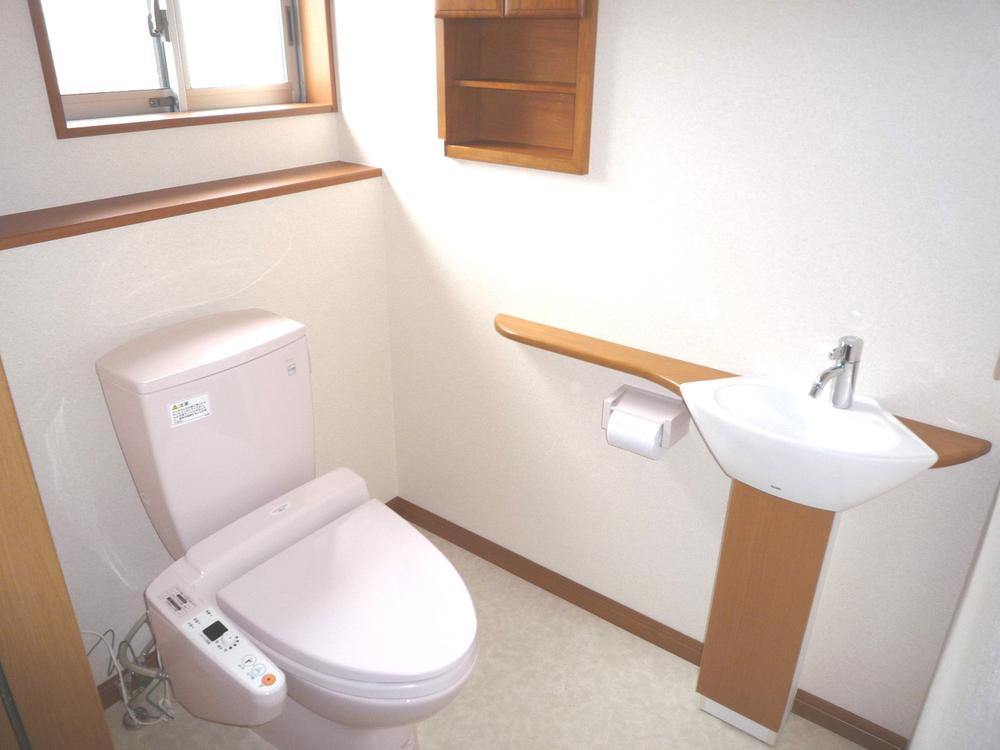 Indoor (12 May 2013) Shooting
室内(2013年12月)撮影
Balconyバルコニー 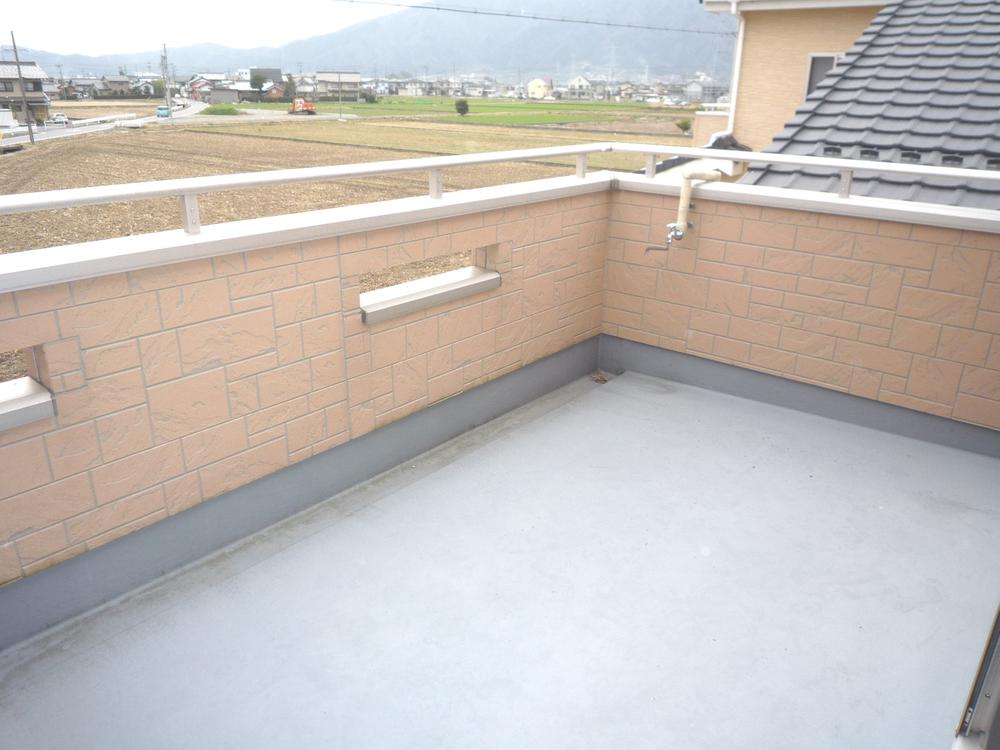 Local (12 May 2013) Shooting
現地(2013年12月)撮影
Other introspectionその他内観 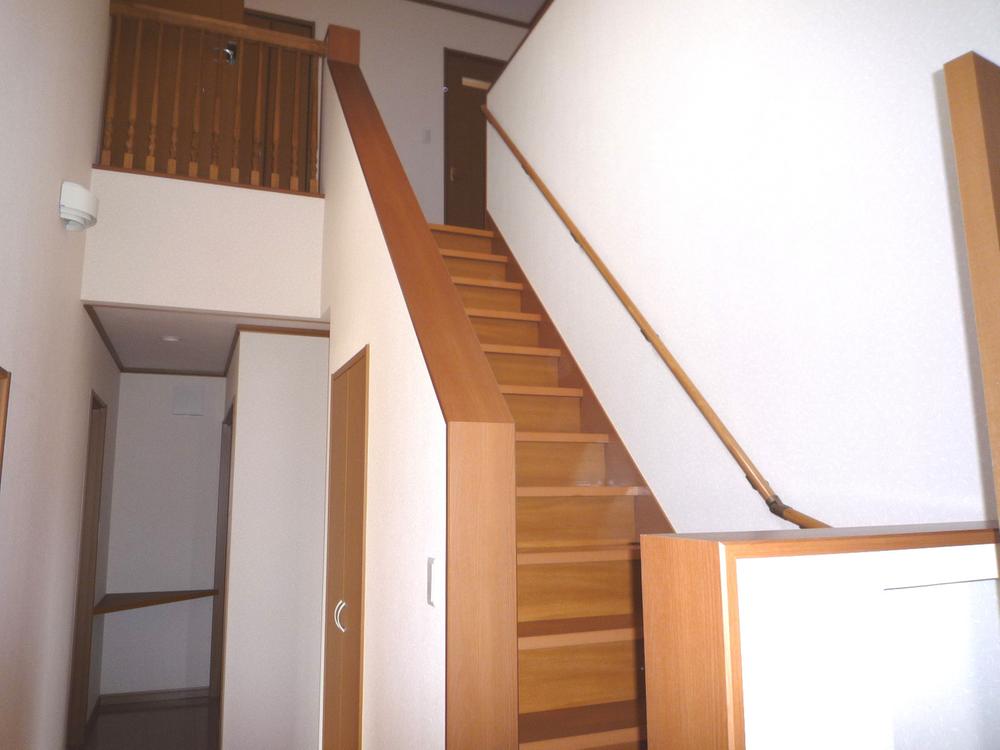 Indoor (12 May 2013) Shooting
室内(2013年12月)撮影
Non-living roomリビング以外の居室 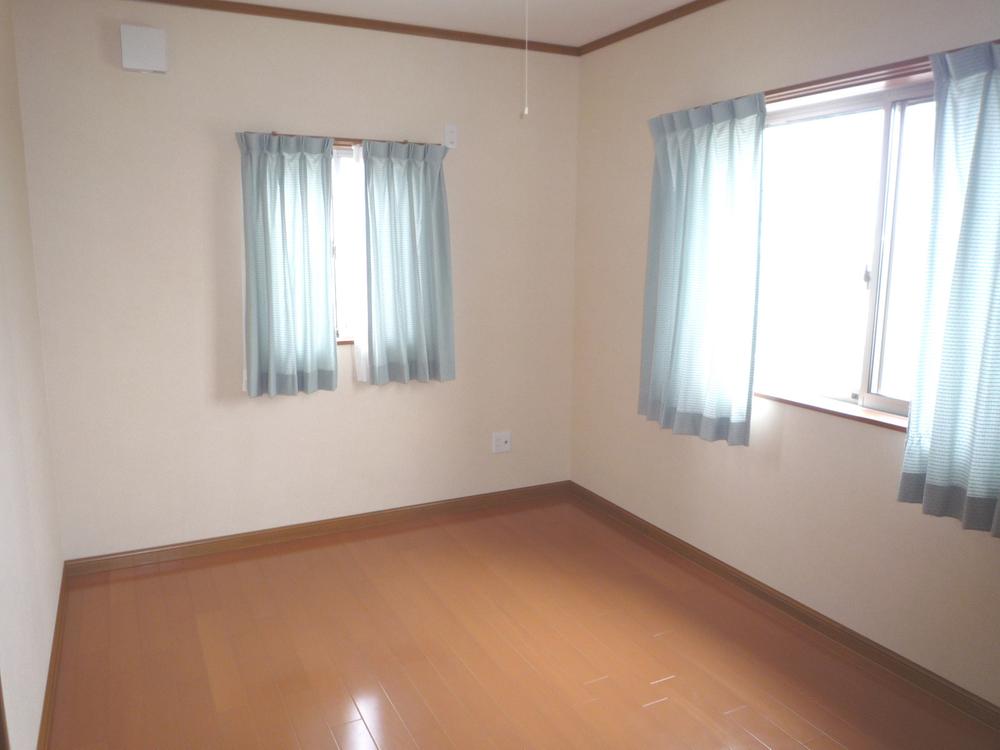 Indoor (12 May 2013) Shooting
室内(2013年12月)撮影
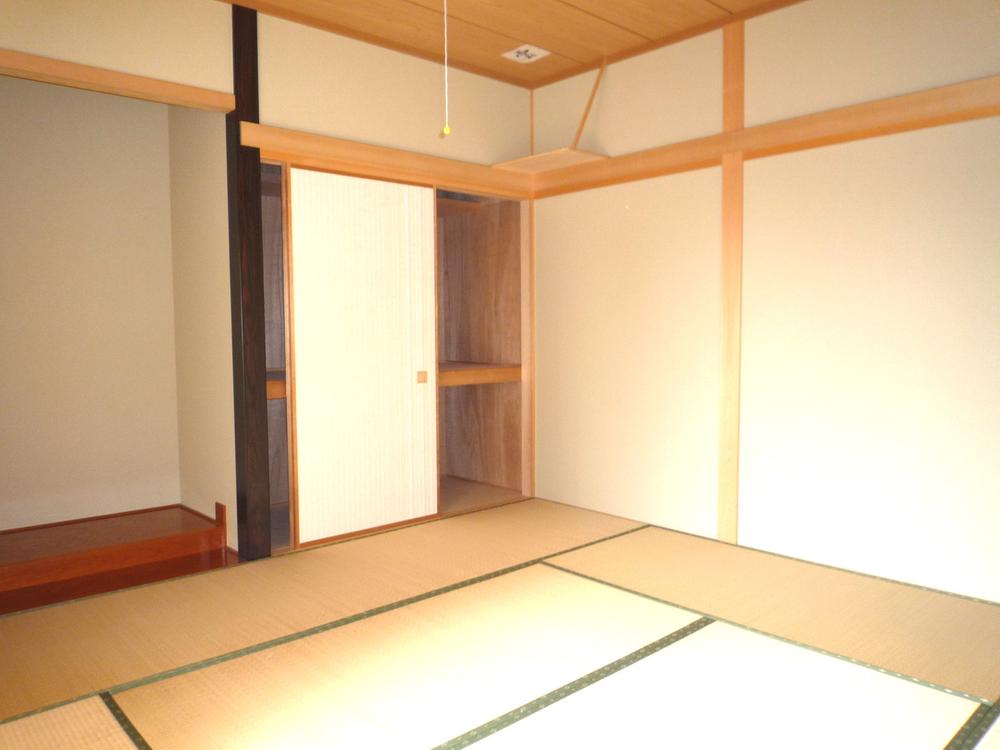 Indoor (12 May 2013) Shooting
室内(2013年12月)撮影
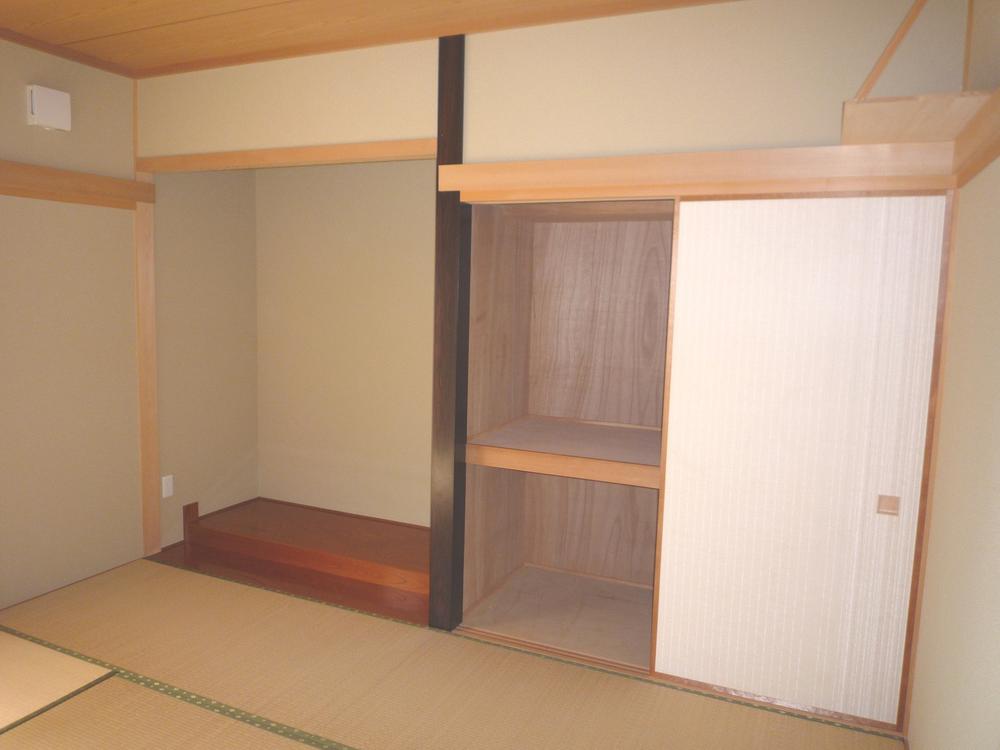 Indoor (12 May 2013) Shooting
室内(2013年12月)撮影
Location
|
















