Used Homes » Tokai » Gifu Prefecture » Kaizu
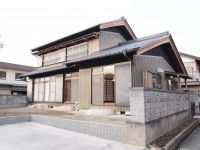 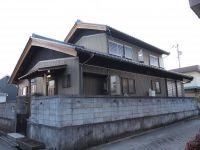
| | Gifu Prefecture kaizu 岐阜県海津市 |
| Hashimasen Meitetsu "Shinhashima" walk 84 minutes 名鉄羽島線「新羽島」歩84分 |
| There are four parking spaces in a quiet residential area 閑静な住宅街に駐車スペース4台あります |
Event information イベント情報 | | Local sales meetings (please visitors to direct local) schedule / January 12 (Sunday) ~ January 12 (Sunday) 現地販売会(直接現地へご来場ください)日程/1月12日(日曜日) ~ 1月12日(日曜日) | Price 価格 | | 17,900,000 yen 1790万円 | Floor plan 間取り | | 6LDK 6LDK | Units sold 販売戸数 | | 1 units 1戸 | Land area 土地面積 | | 330.57 sq m (registration) 330.57m2(登記) | Building area 建物面積 | | 153.76 sq m (registration) 153.76m2(登記) | Driveway burden-road 私道負担・道路 | | Nothing, East 2.5m width 無、東2.5m幅 | Completion date 完成時期(築年月) | | 11 May 1990 1990年11月 | Address 住所 | | Gifu Prefecture kaizu Hirata-cho Nodera 岐阜県海津市平田町野寺 | Traffic 交通 | | Hashimasen Meitetsu "Shinhashima" walk 84 minutes 名鉄羽島線「新羽島」歩84分
| Related links 関連リンク | | [Related Sites of this company] 【この会社の関連サイト】 | Contact お問い合せ先 | | TEL: 0800-809-8815 [Toll free] mobile phone ・ Also available from PHS
Caller ID is not notified
Please contact the "saw SUUMO (Sumo)"
If it does not lead, If the real estate company TEL:0800-809-8815【通話料無料】携帯電話・PHSからもご利用いただけます
発信者番号は通知されません
「SUUMO(スーモ)を見た」と問い合わせください
つながらない方、不動産会社の方は
| Building coverage, floor area ratio 建ぺい率・容積率 | | 60% ・ 200% 60%・200% | Time residents 入居時期 | | Immediate available 即入居可 | Land of the right form 土地の権利形態 | | Ownership 所有権 | Structure and method of construction 構造・工法 | | Wooden 2-story 木造2階建 | Renovation リフォーム | | 2013 November interior renovation completed (kitchen ・ bathroom ・ toilet ・ wall ・ floor ・ all rooms ・ House cleaning), 2013 November exterior renovation completed (parking lot expansion) 2013年11月内装リフォーム済(キッチン・浴室・トイレ・壁・床・全室・ハウスクリーニング)、2013年11月外装リフォーム済(駐車場増設) | Use district 用途地域 | | Unspecified 無指定 | Other limitations その他制限事項 | | Setback: upon 15 sq m セットバック:要15m2 | Overview and notices その他概要・特記事項 | | Facilities: Public Water Supply, Individual septic tank, Parking: car space 設備:公営水道、個別浄化槽、駐車場:カースペース | Company profile 会社概要 | | <Seller> Minister of Land, Infrastructure and Transport (4) No. 005475 (Ltd.) Kachitasu Ogaki shop Yubinbango503-0901 Ogaki, Gifu Takaya-cho, 3-38 Emusabiru 2F <売主>国土交通大臣(4)第005475号(株)カチタス大垣店〒503-0901 岐阜県大垣市高屋町3-38エムサビル2F |
Local appearance photo現地外観写真 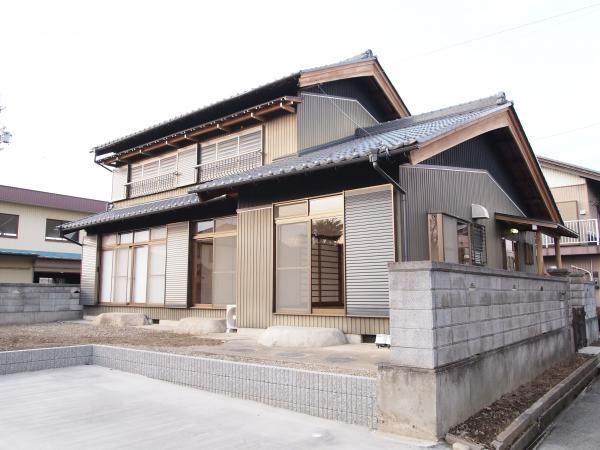 Exterior Photos
外観写真
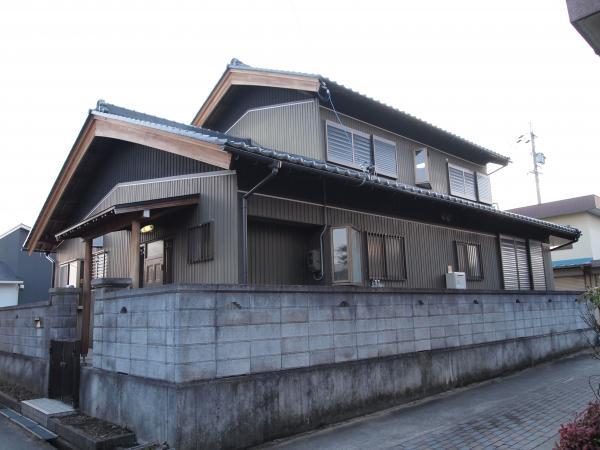 Exterior Photos
外観写真
Floor plan間取り図 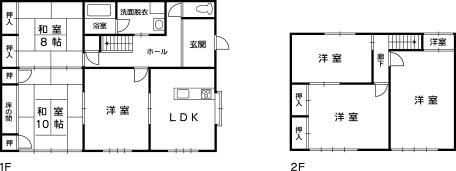 17,900,000 yen, 6LDK, Land area 330.57 sq m , Building area 153.76 sq m floor plan
1790万円、6LDK、土地面積330.57m2、建物面積153.76m2 間取図
Livingリビング 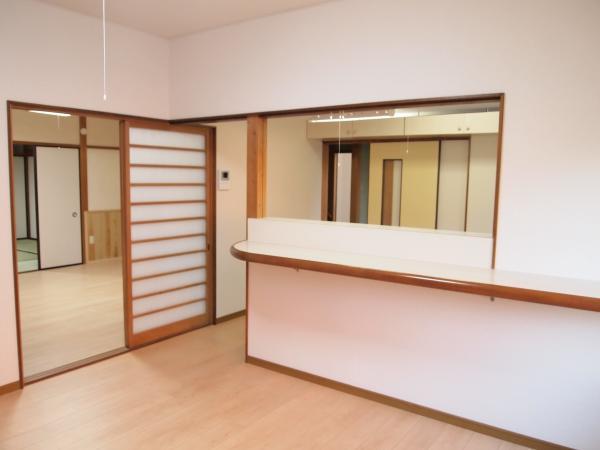 Counter kitchen that can cook while watching the children
お子様を看ながら料理ができるカウンターキッチン
Bathroom浴室 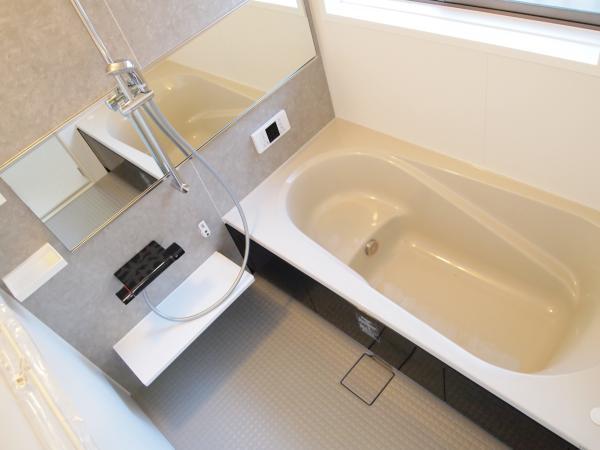 Please heal slowly in the bath of the new tired of the day
一日の疲れを新設のお風呂でゆっくりと癒してください
Kitchenキッチン 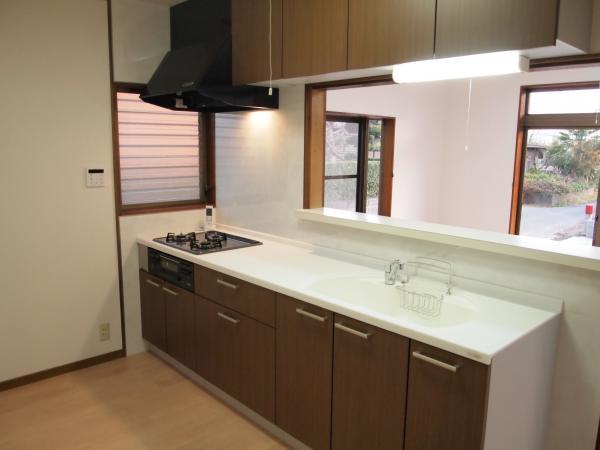 It was established kitchen
キッチン新設しました
Non-living roomリビング以外の居室 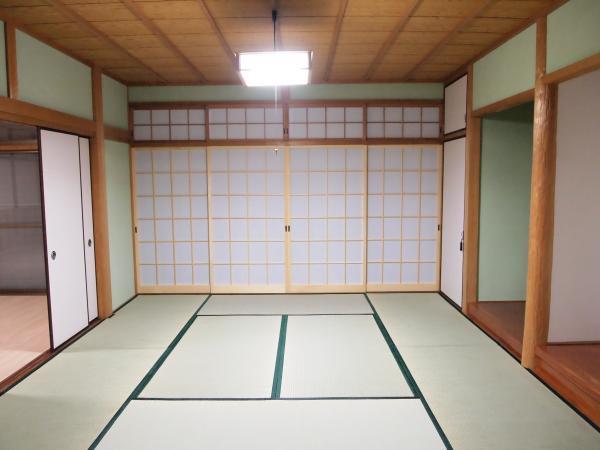 Japanese-style room of healing of pale green and wood of warmth
癒しの淡い緑と木のぬくもりの和室
Entrance玄関 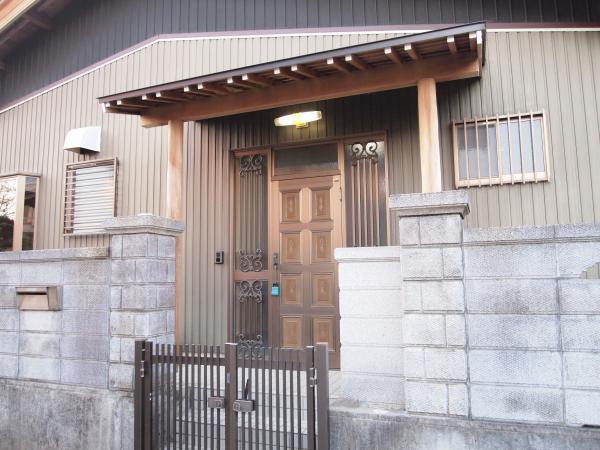 House of face entrance
家の顔玄関
Wash basin, toilet洗面台・洗面所 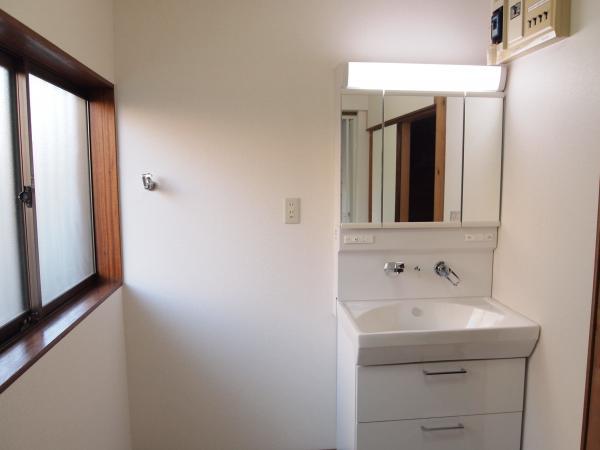 We established basin undressing room wash basin there is also a washing machine inside the room space
室内洗濯機スペースもある洗面脱衣室 洗面台新設しました
Toiletトイレ 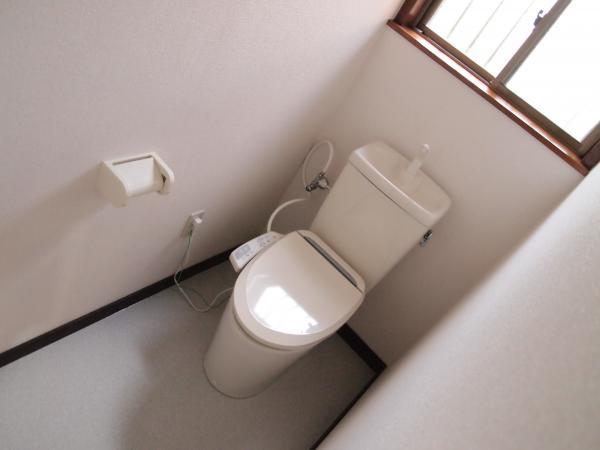 It is with a refreshing bidet even in winter even in summer
夏でも冬でも爽やかなウォッシュレット付です
Parking lot駐車場 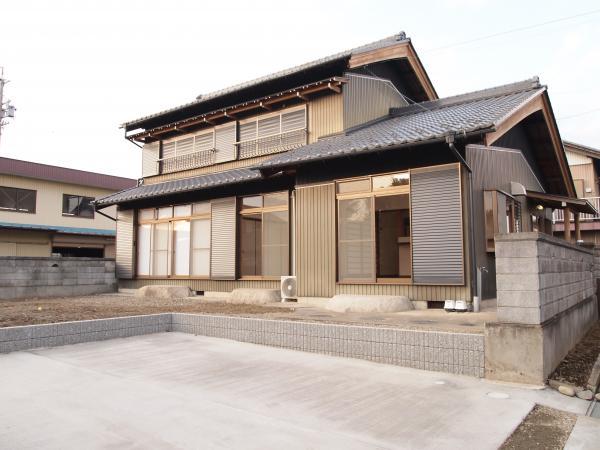 Parking spaces still there is room also parked a Hummer
ハマーを停めてもまだ余裕がある駐車スペース
Other localその他現地 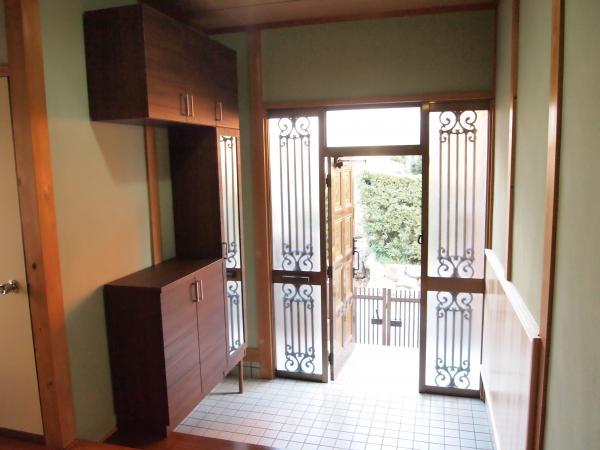 With mirror shoe box
鏡付きシューズボックス
Livingリビング 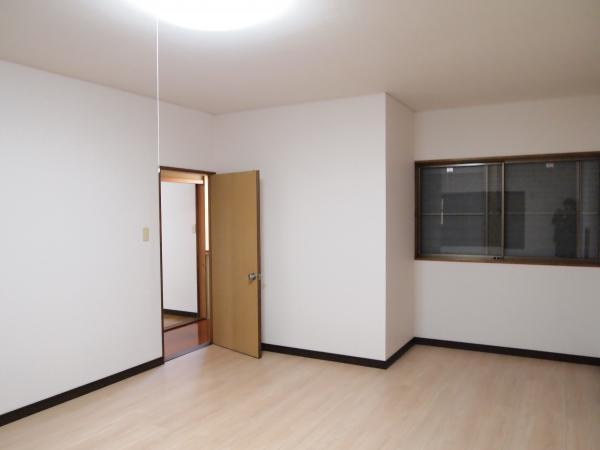 Upstairs living room
二階居室
Non-living roomリビング以外の居室 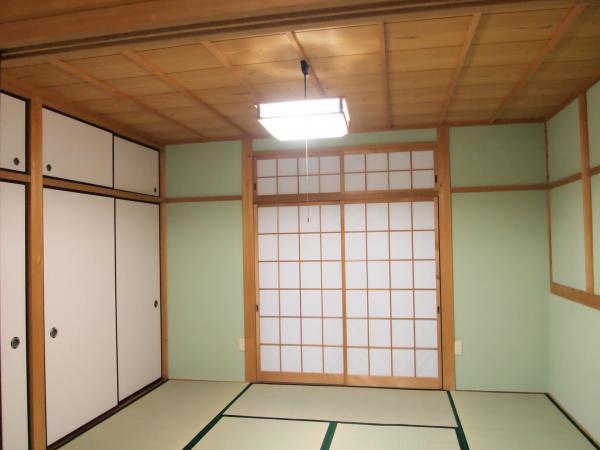 Japanese-style room is available in the room More
和室は部屋続きでご利用いただけます
Entrance玄関 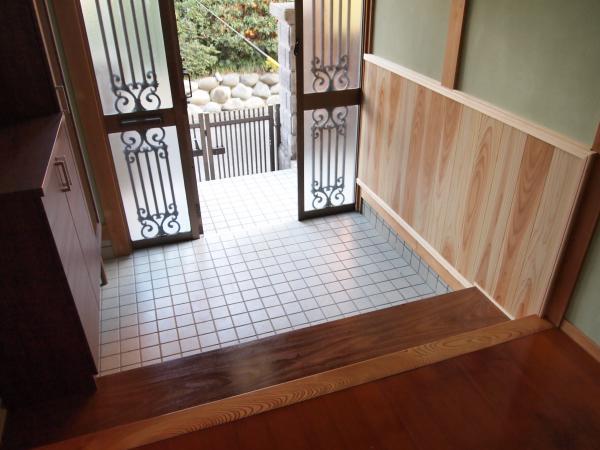 Entrance hall photo
玄関ホール写真
Other localその他現地 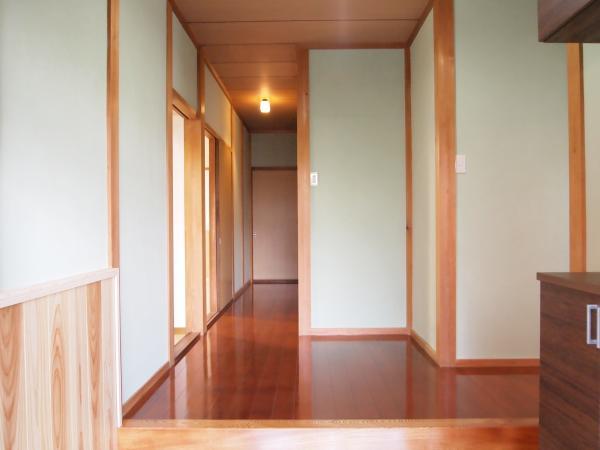 The first floor hallway to welcome visitors
来客を迎える一階廊下
Livingリビング 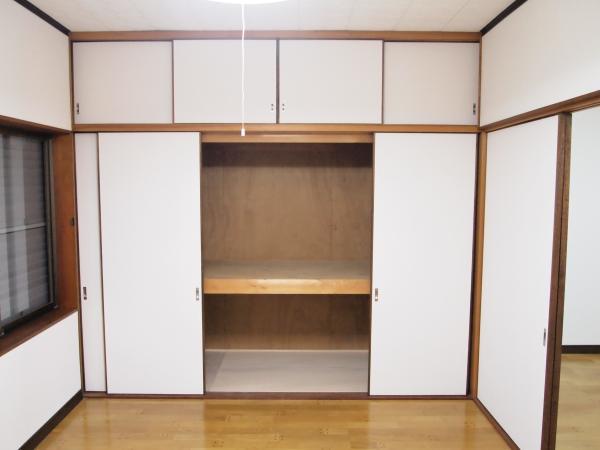 Storage space
収納スペース
Non-living roomリビング以外の居室 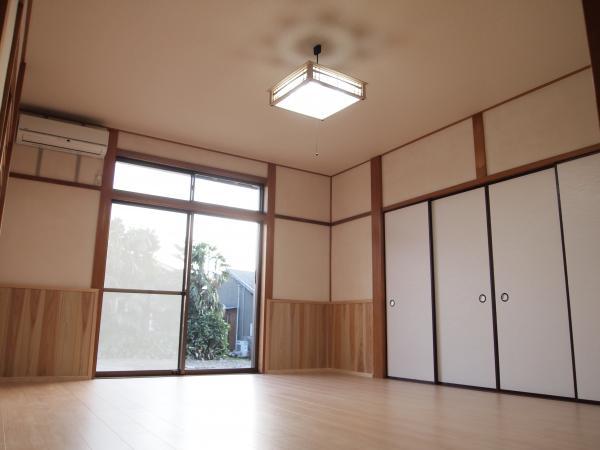 Communication in the living pointed to positive is born
陽の指すリビングにはコミュニケーションがうまれる
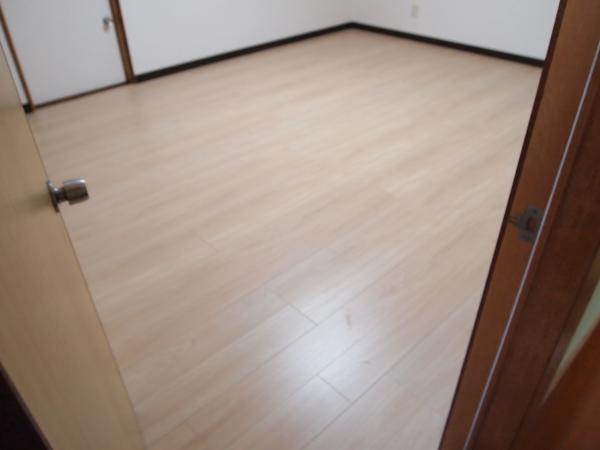 Upstairs living room
二階居室
Location
| 



















