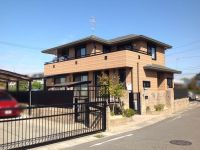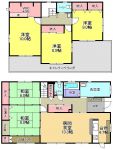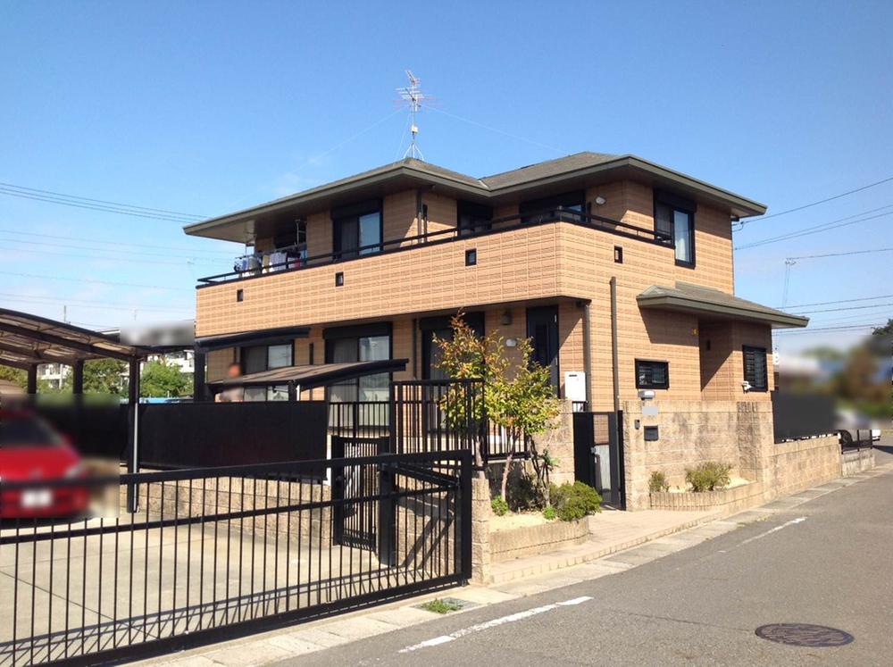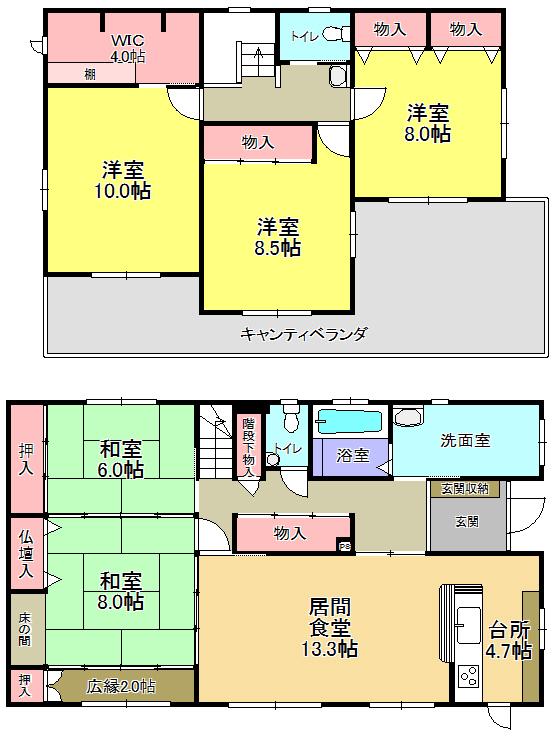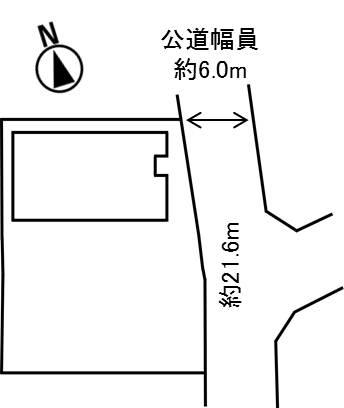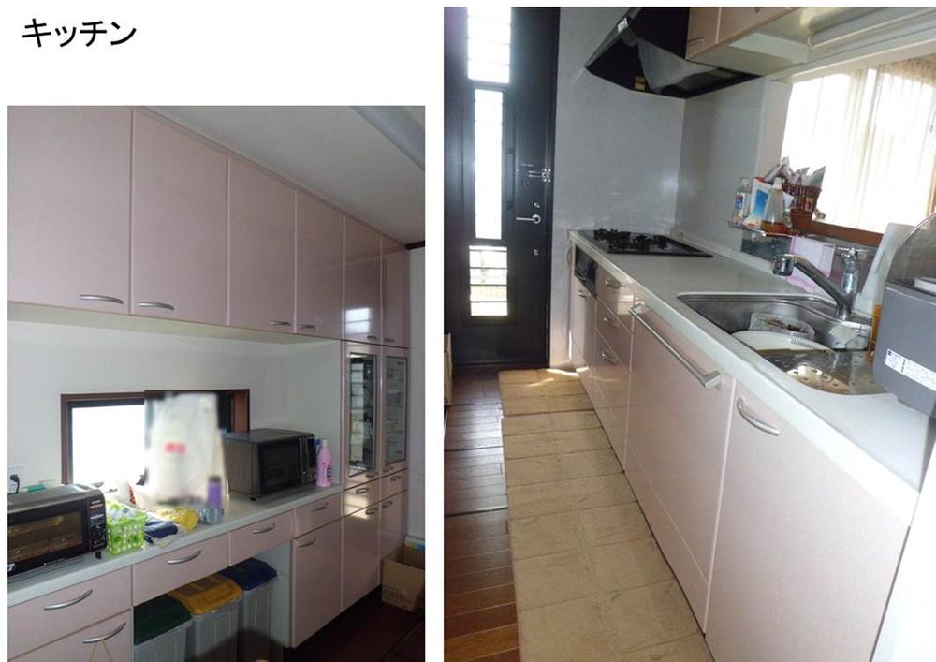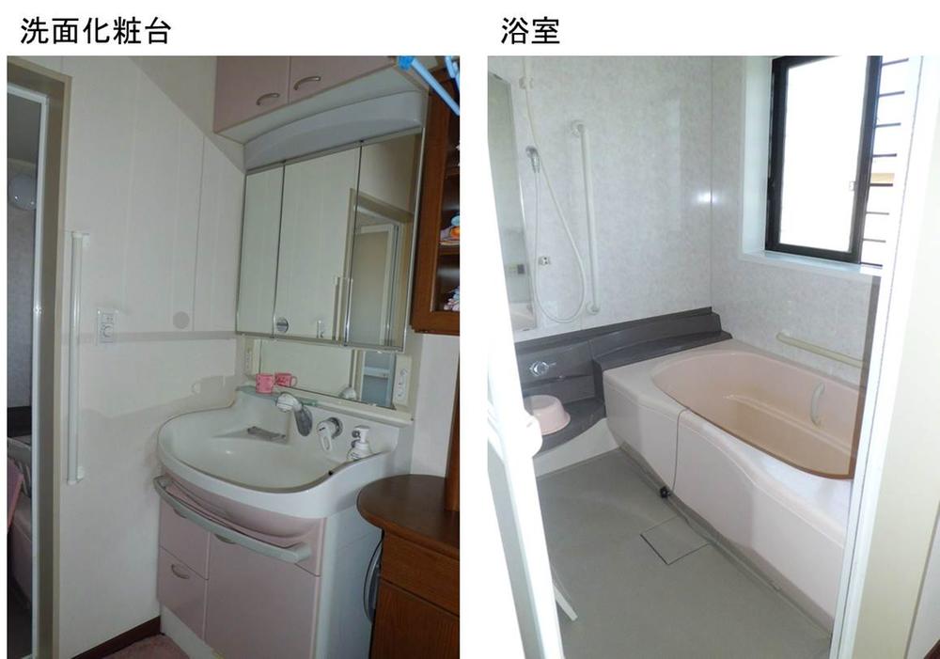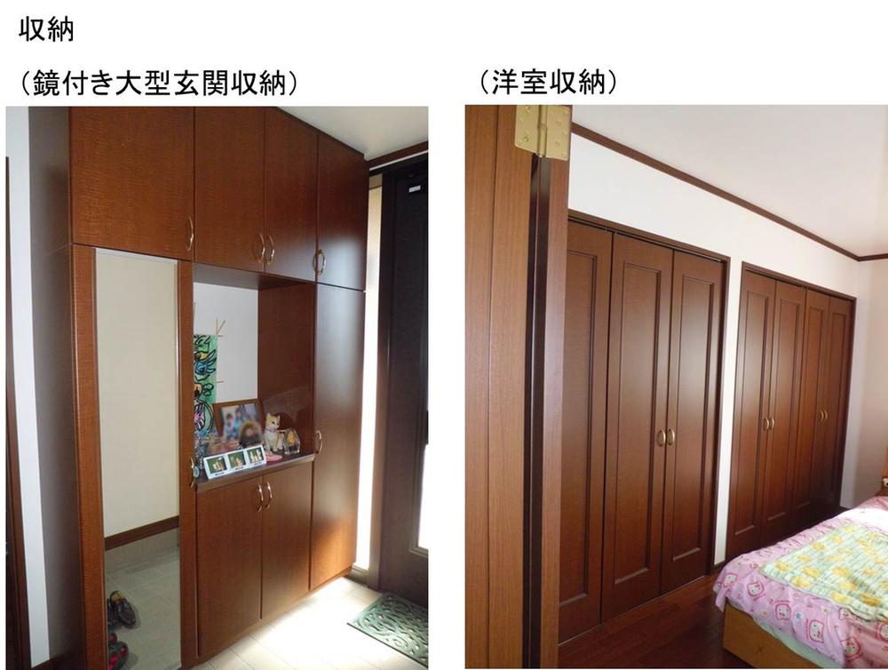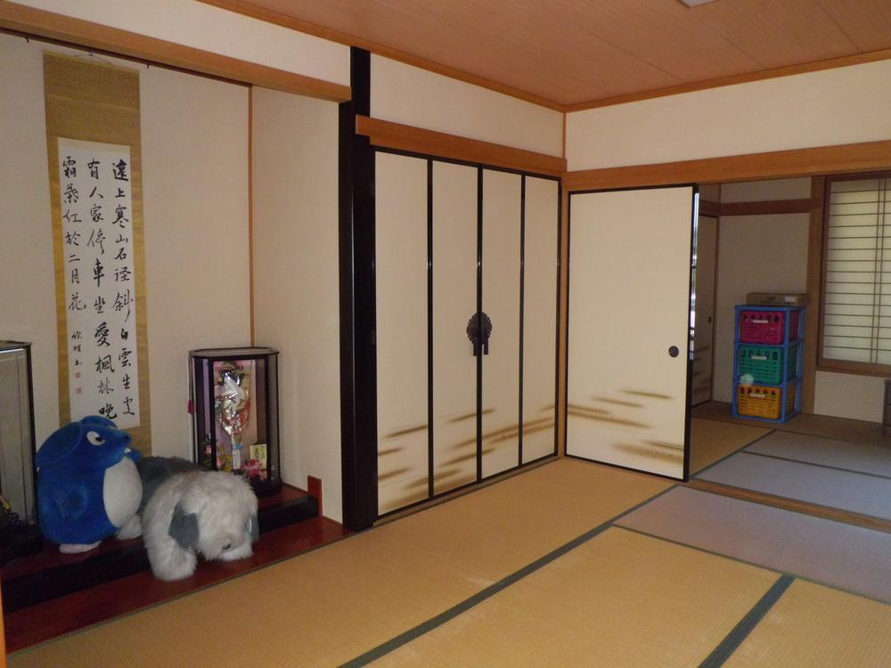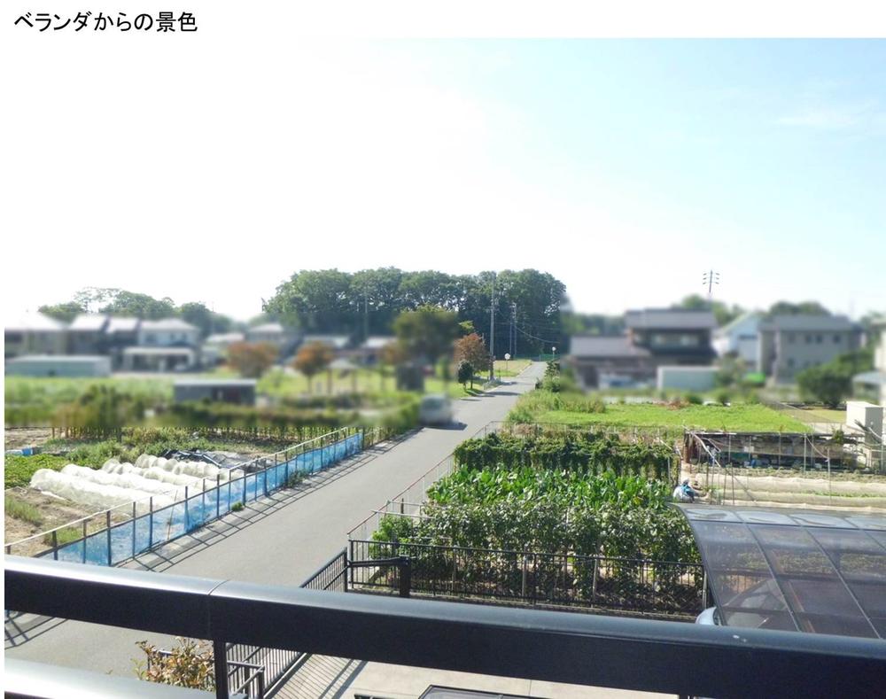|
|
Gifu Prefecture Kakamigahara
岐阜県各務原市
|
|
JR Tokaido Line "Gifu" bus 32 minutes Gifu bus "Kawashima Kawada-cho," walk 9 minutes
JR東海道本線「岐阜」バス32分岐阜バス「川島河田町」歩9分
|
|
Parking three or more possible, Land more than 100 square meters, LDK18 tatami mats or more, Or more before road 6mese-style room, Face-to-face kitchen, Toilet 2 places, 2-story, The window in the bathroom, Walk-in closet, All room 6 tatami mats or more
駐車3台以上可、土地100坪以上、LDK18畳以上、前道6m以上、和室、対面式キッチン、トイレ2ヶ所、2階建、浴室に窓、ウォークインクロゼット、全居室6畳以上
|
|
☆ Earthquake resistant ・ Excellent Asahi Kasei Heberuhausu of existing homes in fire-resistant ☆ Parking four Allowed
☆耐震・耐火に優れた旭化成ヘーベルハウスの中古住宅☆駐車場4台可
|
Features pickup 特徴ピックアップ | | Land more than 100 square meters / LDK18 tatami mats or more / Or more before road 6m / Japanese-style room / Face-to-face kitchen / Toilet 2 places / 2-story / The window in the bathroom / Walk-in closet / All room 6 tatami mats or more 土地100坪以上 /LDK18畳以上 /前道6m以上 /和室 /対面式キッチン /トイレ2ヶ所 /2階建 /浴室に窓 /ウォークインクロゼット /全居室6畳以上 |
Price 価格 | | 29,800,000 yen 2980万円 |
Floor plan 間取り | | 5LDK 5LDK |
Units sold 販売戸数 | | 1 units 1戸 |
Land area 土地面積 | | 351 sq m (registration) 351m2(登記) |
Building area 建物面積 | | 166.21 sq m (registration) 166.21m2(登記) |
Driveway burden-road 私道負担・道路 | | Nothing, East 6m width (contact the road width 21.6m) 無、東6m幅(接道幅21.6m) |
Completion date 完成時期(築年月) | | January 2003 2003年1月 |
Address 住所 | | Gifu Prefecture Kakamigahara Kawashima Midoricho 3 岐阜県各務原市川島緑町3 |
Traffic 交通 | | JR Tokaido Line "Gifu" bus 32 minutes Gifu bus "Kawashima Kawada-cho," walk 9 minutes
Meitetsu Nagoya Main Line "Meitetsu Gifu" bus 34 minutes Gifu bus "Kawashima Kawada-cho," walk 9 minutes JR東海道本線「岐阜」バス32分岐阜バス「川島河田町」歩9分
名鉄名古屋本線「名鉄岐阜」バス34分岐阜バス「川島河田町」歩9分
|
Related links 関連リンク | | [Related Sites of this company] 【この会社の関連サイト】 |
Person in charge 担当者より | | Rep Usami 担当者宇佐美 |
Contact お問い合せ先 | | Asahi Kasei Real Estate Residence Co., Ltd. brokerage sales department Nagoya office TEL: 052-685-0034 "saw SUUMO (Sumo)" and please contact 旭化成不動産レジデンス(株)仲介営業部名古屋営業所TEL:052-685-0034「SUUMO(スーモ)を見た」と問い合わせください |
Building coverage, floor area ratio 建ぺい率・容積率 | | 60% ・ 200% 60%・200% |
Time residents 入居時期 | | Consultation 相談 |
Land of the right form 土地の権利形態 | | Ownership 所有権 |
Structure and method of construction 構造・工法 | | Light-gauge steel 2-story 軽量鉄骨2階建 |
Construction 施工 | | Asahi Kasei Homes Co., Ltd. 旭化成ホームズ(株) |
Use district 用途地域 | | One middle and high 1種中高 |
Overview and notices その他概要・特記事項 | | Contact: Usami, Facilities: Public Water Supply, This sewage, Individual LPG 担当者:宇佐美、設備:公営水道、本下水、個別LPG |
Company profile 会社概要 | | <Mediation> Minister of Land, Infrastructure and Transport (5) Article 005344 No. Asahi Kasei Real Estate Residence Co., Ltd. brokerage sales department Nagoya office Yubinbango460-0004 Nagoya, Aichi Prefecture, Naka-ku, Shinyoung-cho, 1-1 Meiji Yasuda Life Insurance Nagoya Building 15th floor <仲介>国土交通大臣(5)第005344号旭化成不動産レジデンス(株)仲介営業部名古屋営業所〒460-0004 愛知県名古屋市中区新栄町1-1 明治安田生命名古屋ビル15階 |
