1994October
14 million yen, 3LDK, 105.16 sq m
Used Homes » Tokai » Gifu Prefecture » Kakamigahara
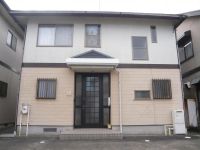 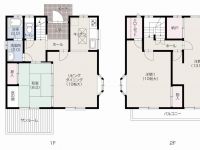
| | Gifu Prefecture Kakamigahara 岐阜県各務原市 |
| JR Takayama Main Line "Unuma" walk 12 minutes JR高山本線「鵜沼」歩12分 |
Features pickup 特徴ピックアップ | | 2-story / Wood deck 2階建 /ウッドデッキ | Price 価格 | | 14 million yen 1400万円 | Floor plan 間取り | | 3LDK 3LDK | Units sold 販売戸数 | | 1 units 1戸 | Land area 土地面積 | | 131.3 sq m (39.71 tsubo) (Registration) 131.3m2(39.71坪)(登記) | Building area 建物面積 | | 105.16 sq m (31.81 tsubo) (Registration) 105.16m2(31.81坪)(登記) | Driveway burden-road 私道負担・道路 | | Nothing, North 5m width (contact the road width 8.8m) 無、北5m幅(接道幅8.8m) | Completion date 完成時期(築年月) | | October 1994 1994年10月 | Address 住所 | | Gifu Prefecture Kakamigahara Unumadai 4 岐阜県各務原市鵜沼台4 | Traffic 交通 | | JR Takayama Main Line "Unuma" walk 12 minutes JR高山本線「鵜沼」歩12分
| Contact お問い合せ先 | | MisawahomuTokai Co. Real Estate Division TEL: 0120-656330 [Toll free] Please contact the "saw SUUMO (Sumo)" ミサワホーム東海(株)不動産課TEL:0120-656330【通話料無料】「SUUMO(スーモ)を見た」と問い合わせください | Building coverage, floor area ratio 建ぺい率・容積率 | | 60% ・ Hundred percent 60%・100% | Time residents 入居時期 | | Consultation 相談 | Land of the right form 土地の権利形態 | | Ownership 所有権 | Structure and method of construction 構造・工法 | | Wooden 2-story (panel method) 木造2階建(パネル工法) | Construction 施工 | | MisawahomuTokai (Ltd.) ミサワホーム東海(株) | Use district 用途地域 | | One low-rise 1種低層 | Overview and notices その他概要・特記事項 | | Facilities: Public Water Supply, This sewage, City gas, Parking: car space 設備:公営水道、本下水、都市ガス、駐車場:カースペース | Company profile 会社概要 | | <Mediation> Minister of Land, Infrastructure and Transport (5) Article 005185 No. Misawa Homes Tokai Co., Ltd. Real Estate Division Yubinbango460-0007 Aichi Prefecture medium Nagoya District Shinsakae 2-19-6 <仲介>国土交通大臣(5)第005185号ミサワホーム東海(株)不動産課〒460-0007 愛知県名古屋市中区新栄2-19-6 |
Local appearance photo現地外観写真 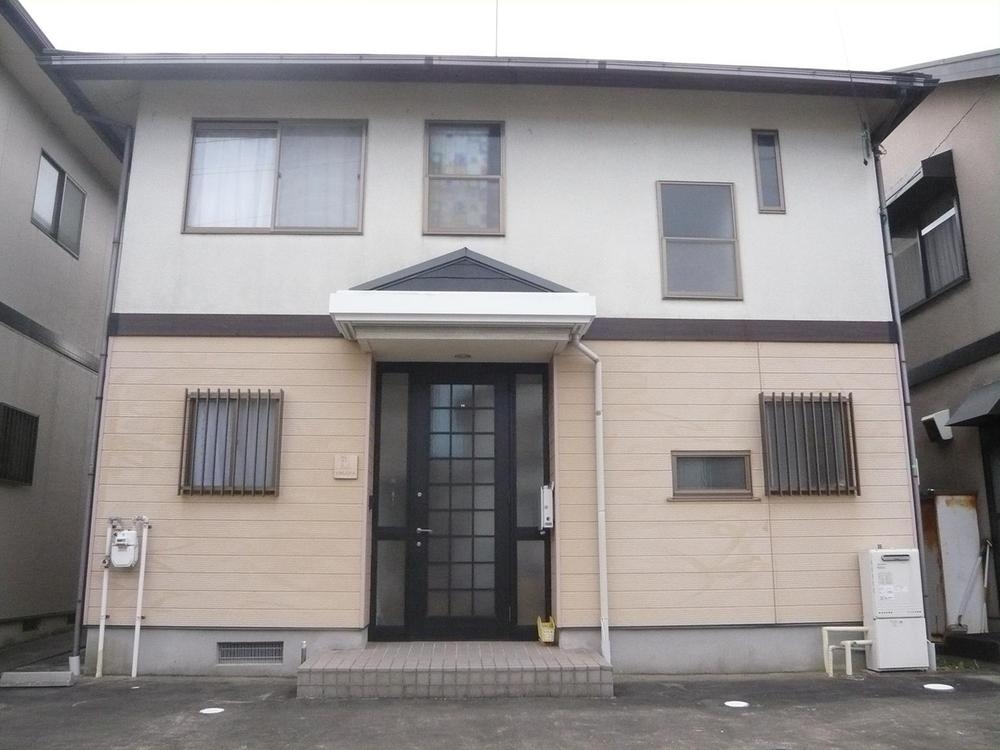 Local (11 May 2013) Shooting
現地(2013年11月)撮影
Floor plan間取り図 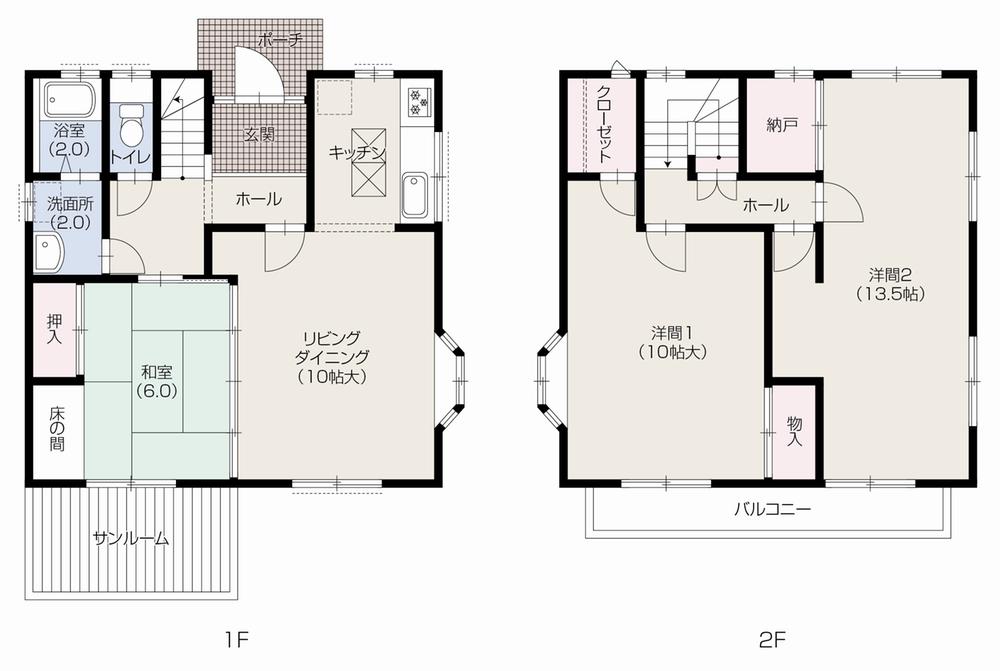 14 million yen, 3LDK, Land area 131.3 sq m , Building area 105.16 sq m
1400万円、3LDK、土地面積131.3m2、建物面積105.16m2
Otherその他 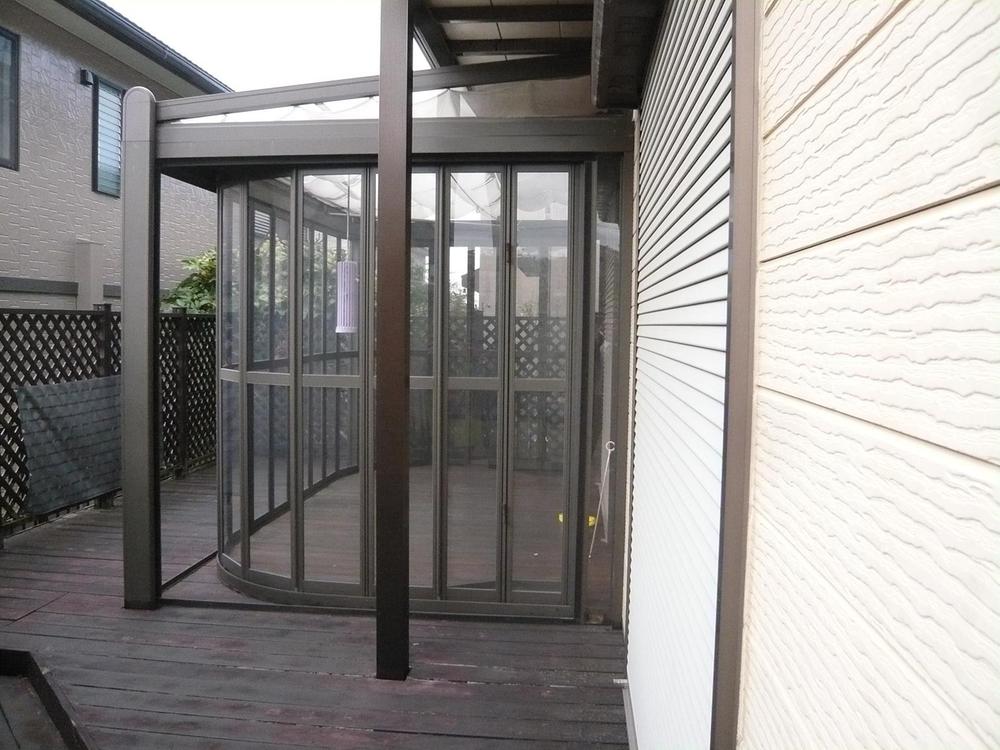 Sunroom
サンルーム
Bathroom浴室 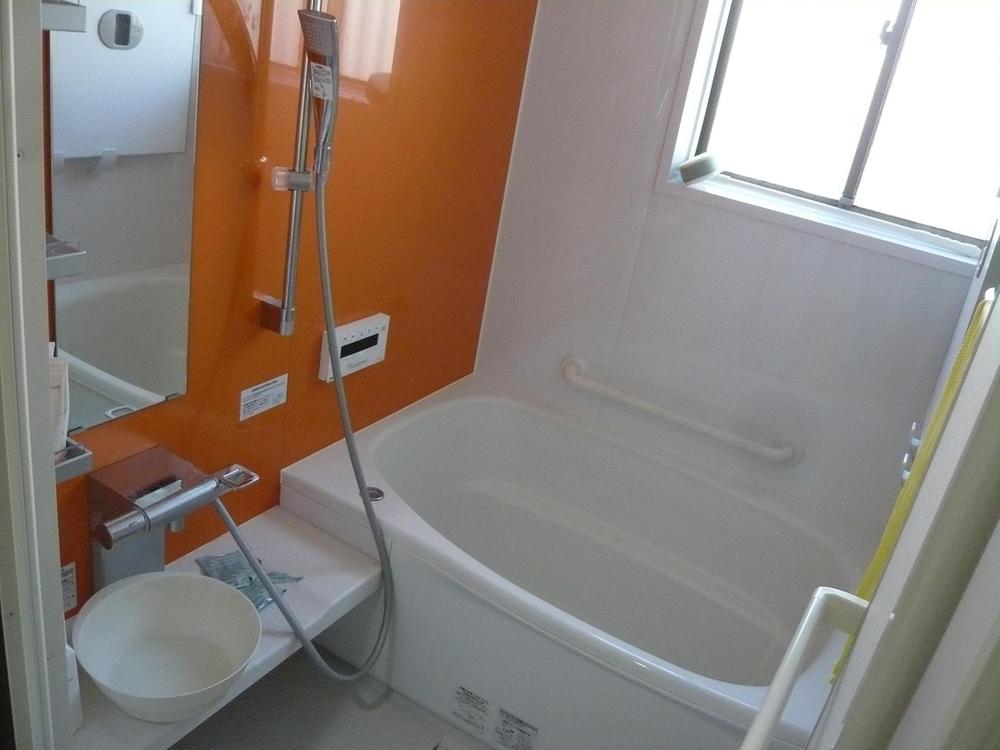 Indoor (11 May 2013) Shooting
室内(2013年11月)撮影
Kitchenキッチン 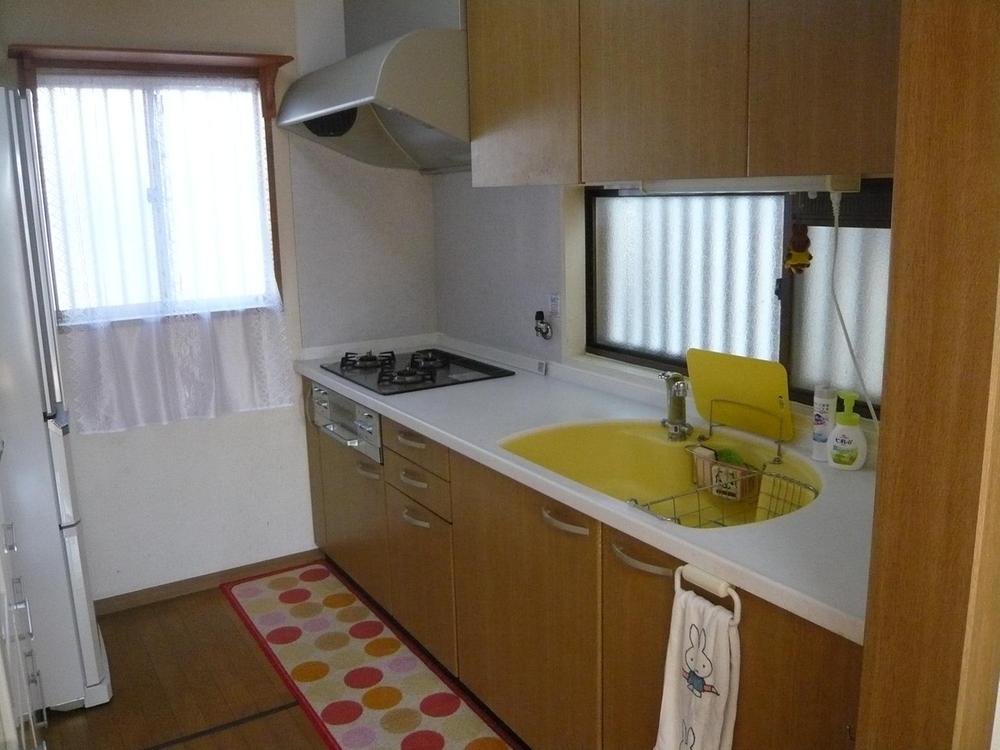 Indoor (11 May 2013) Shooting
室内(2013年11月)撮影
Wash basin, toilet洗面台・洗面所 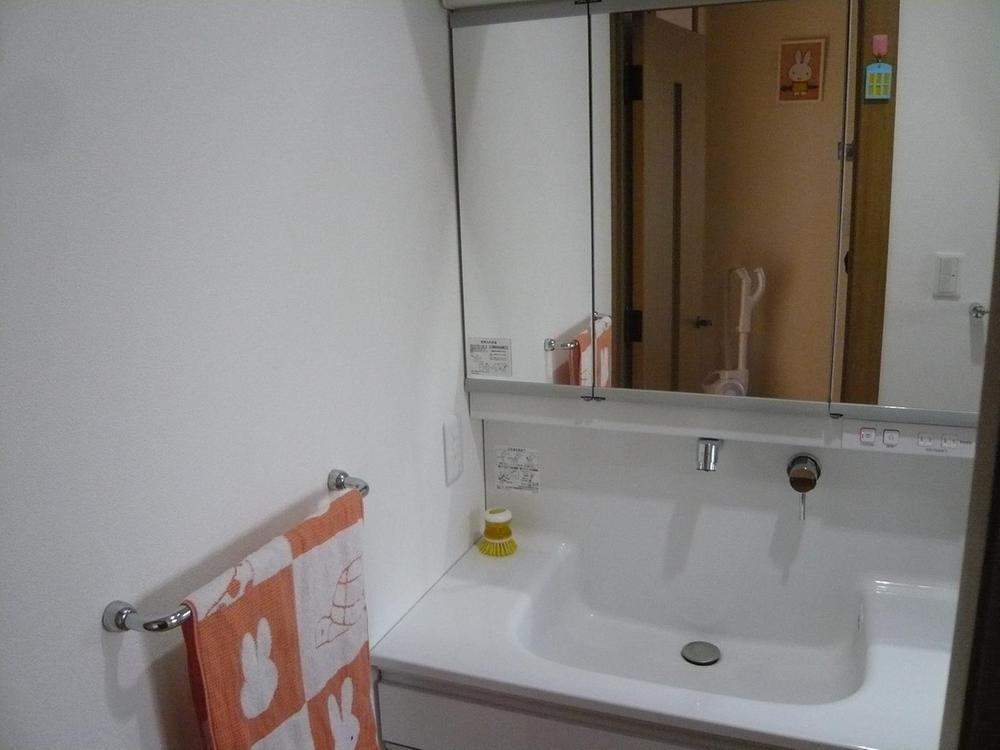 Indoor (11 May 2013) Shooting
室内(2013年11月)撮影
Location
|







