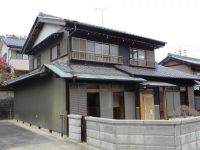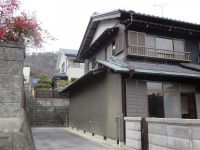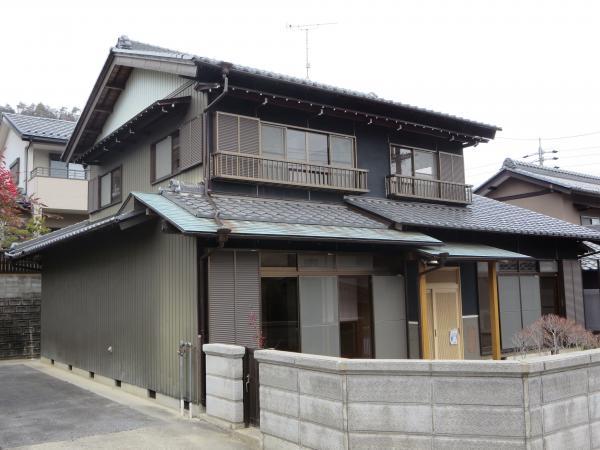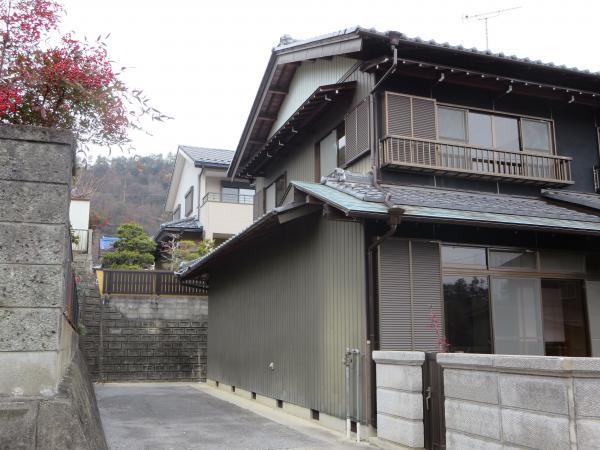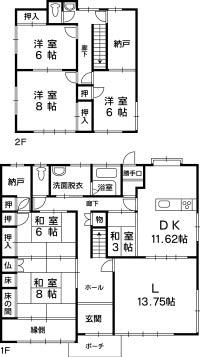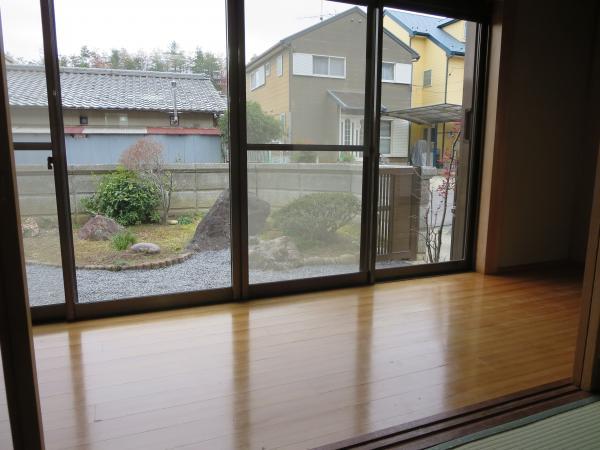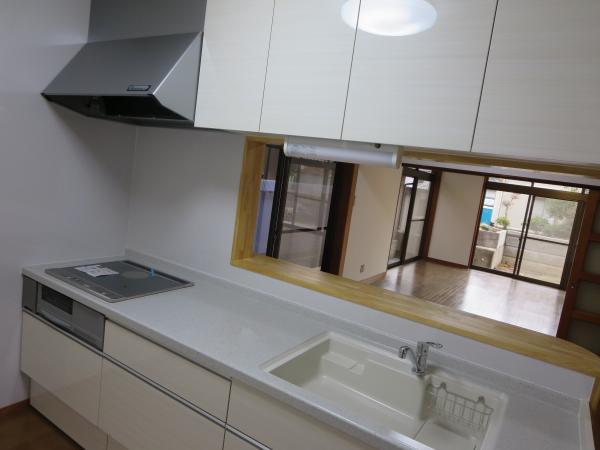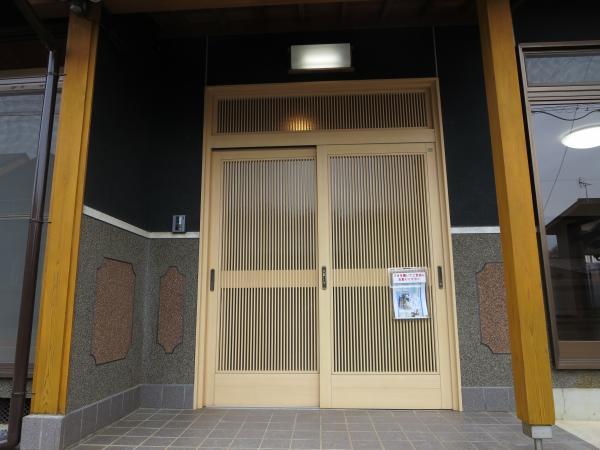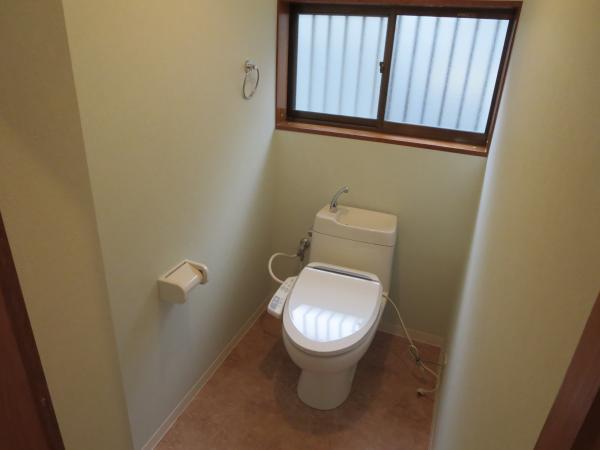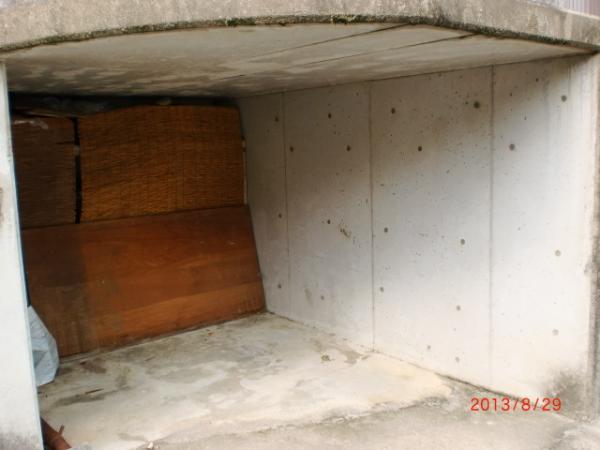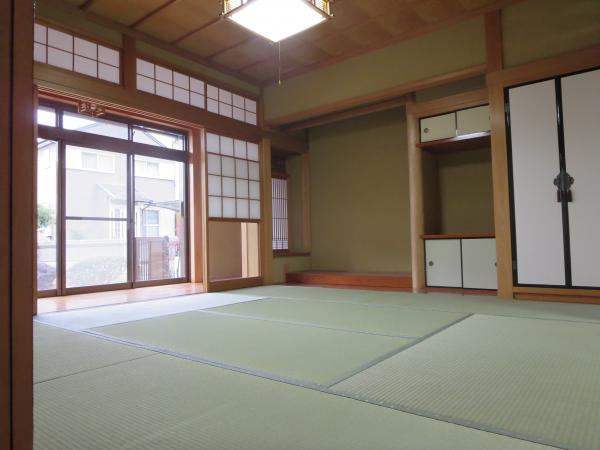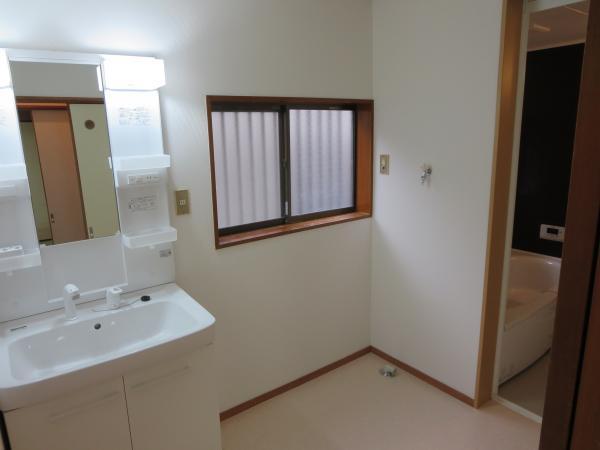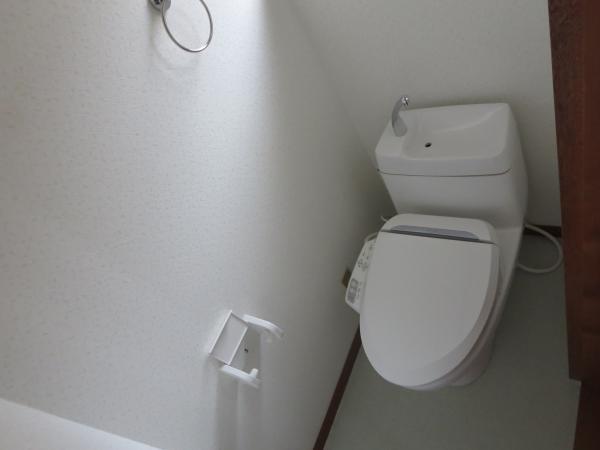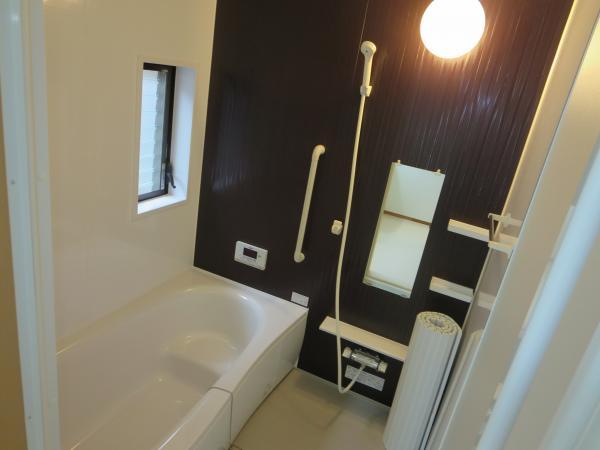|
|
Gifu Prefecture Kakamigahara
岐阜県各務原市
|
|
Kagamigaharasen Meitetsu "new Naka" walk 59 minutes
名鉄各務原線「新那加」歩59分
|
|
Stately Japanese style architecture 5SLDK parking four Allowed
風格ある和風建築5SLDK 駐車場4台可
|
|
2 households also possible! 5SLDK of room. Japanese-style of the house appeared in the popular Ozaki north park! 1 / 11 (Sat) ~ Initial sales events! You can preview right now. Please feel free to phone!
2世帯も可能!ゆとりの5SLDK。人気の尾崎 北団地に純和風の家登場!1/11(土) ~ 初回販売会!今すぐ内覧出来ます。お気軽に御電話下さい!
|
Event information イベント情報 | | Local sales meetings (please visitors to direct local) schedule / January 11 (Saturday) ~ January 12 (Sunday) 現地販売会(直接現地へご来場ください)日程/1月11日(土曜日) ~ 1月12日(日曜日) |
Price 価格 | | 22,900,000 yen 2290万円 |
Floor plan 間取り | | 5LDK + S (storeroom) 5LDK+S(納戸) |
Units sold 販売戸数 | | 1 units 1戸 |
Land area 土地面積 | | 274.82 sq m (registration) 274.82m2(登記) |
Building area 建物面積 | | 174.34 sq m (registration) 174.34m2(登記) |
Driveway burden-road 私道負担・道路 | | Nothing, South 5m width 無、南5m幅 |
Completion date 完成時期(築年月) | | September 1989 1989年9月 |
Address 住所 | | Gifu Prefecture Kakamigahara Ozakikita cho 2 岐阜県各務原市尾崎北町2 |
Traffic 交通 | | Kagamigaharasen Meitetsu "new Naka" walk 59 minutes 名鉄各務原線「新那加」歩59分
|
Related links 関連リンク | | [Related Sites of this company] 【この会社の関連サイト】 |
Contact お問い合せ先 | | TEL: 0800-809-8813 [Toll free] mobile phone ・ Also available from PHS
Caller ID is not notified
Please contact the "saw SUUMO (Sumo)"
If it does not lead, If the real estate company TEL:0800-809-8813【通話料無料】携帯電話・PHSからもご利用いただけます
発信者番号は通知されません
「SUUMO(スーモ)を見た」と問い合わせください
つながらない方、不動産会社の方は
|
Building coverage, floor area ratio 建ぺい率・容積率 | | Fifty percent ・ 80% 50%・80% |
Time residents 入居時期 | | January 2014 2014年1月 |
Land of the right form 土地の権利形態 | | Ownership 所有権 |
Structure and method of construction 構造・工法 | | Wooden 2-story 木造2階建 |
Renovation リフォーム | | January 2014 interior renovation will be completed (kitchen ・ bathroom ・ toilet ・ wall ・ floor ・ Changes to the face-to-face kitchen), Exterior renovation scheduled to be completed in January 2014 (outer wall sheet metal other) 2014年1月内装リフォーム完了予定(キッチン・浴室・トイレ・壁・床・対面キッチンに変更)、2014年1月外装リフォーム完了予定(外壁板金 他) |
Use district 用途地域 | | One low-rise 1種低層 |
Other limitations その他制限事項 | | Gifubasu Ozaki complex line "Koenmae Ozaki" a 3-minute walk Parking: Garage + car space 岐阜バス尾崎団地線「尾崎公園前」徒歩3分 駐車場:車庫+カースペース |
Overview and notices その他概要・特記事項 | | Facilities: Public Water Supply, This sewage, Parking: car space 設備:公営水道、本下水、駐車場:カースペース |
Company profile 会社概要 | | <Seller> Minister of Land, Infrastructure and Transport (4) No. 005475 (Ltd.) Kachitasu Gifu shop Yubinbango500-8212 Gifu, Gifu Prefecture Hinominami 9-3-1 <売主>国土交通大臣(4)第005475号(株)カチタス岐阜店〒500-8212 岐阜県岐阜市日野南9-3-1 |
