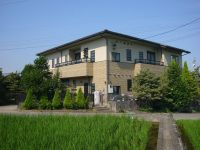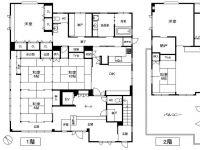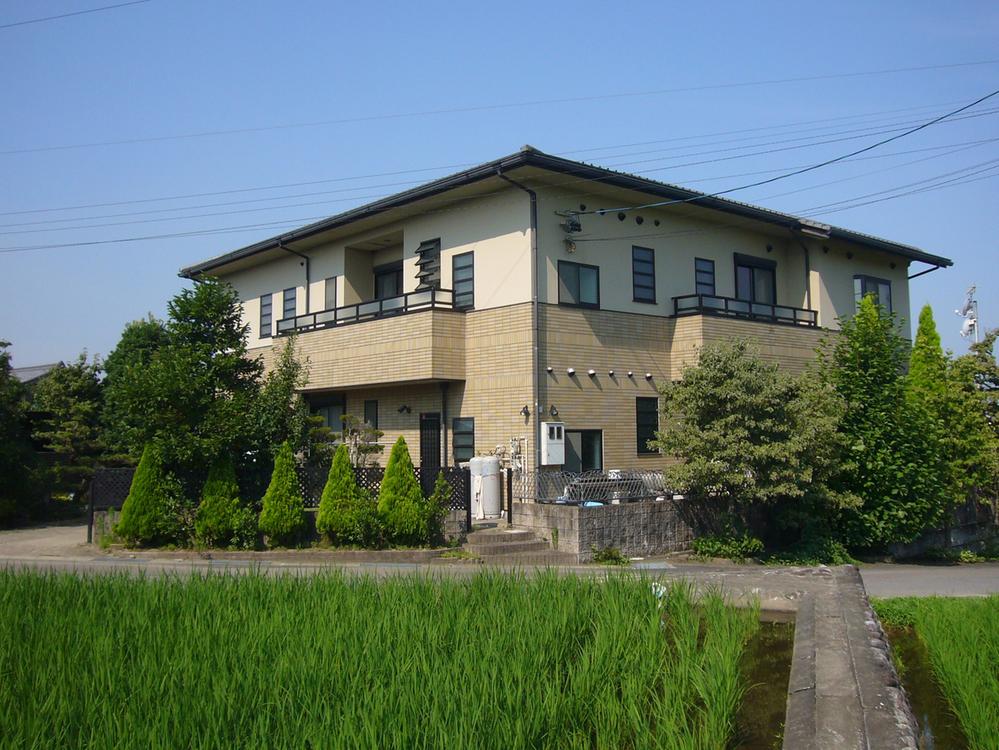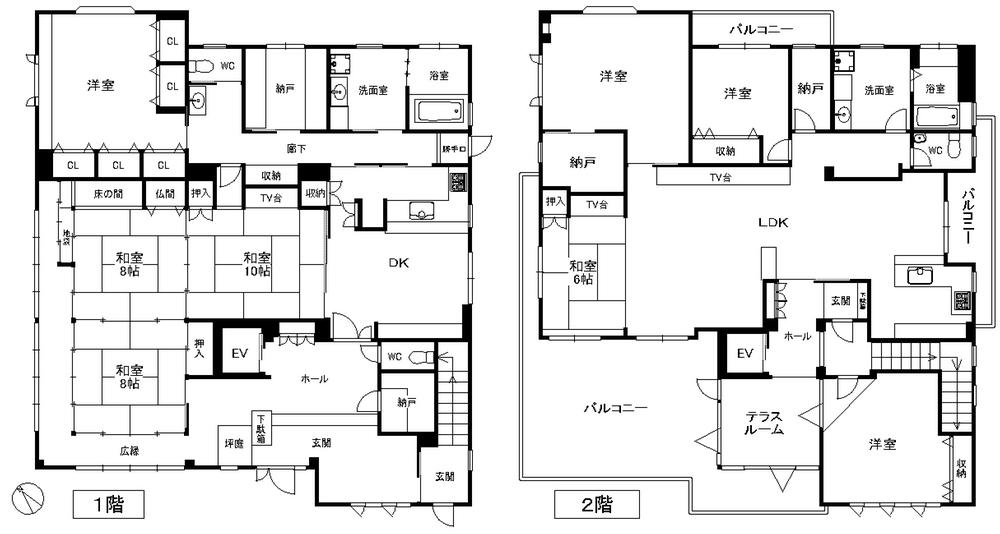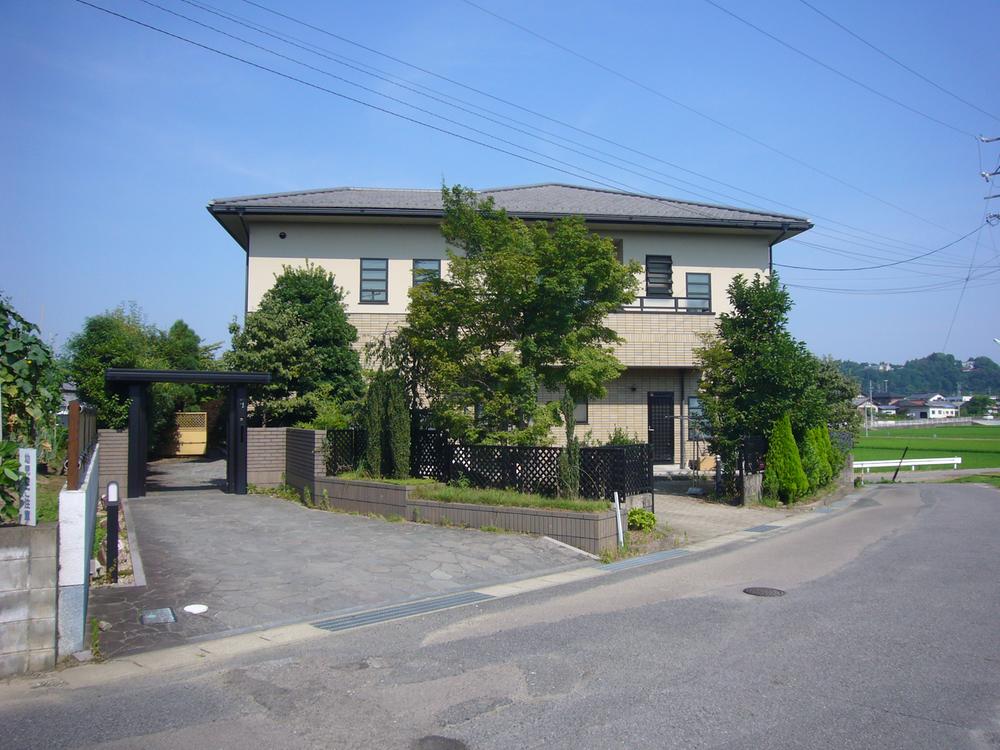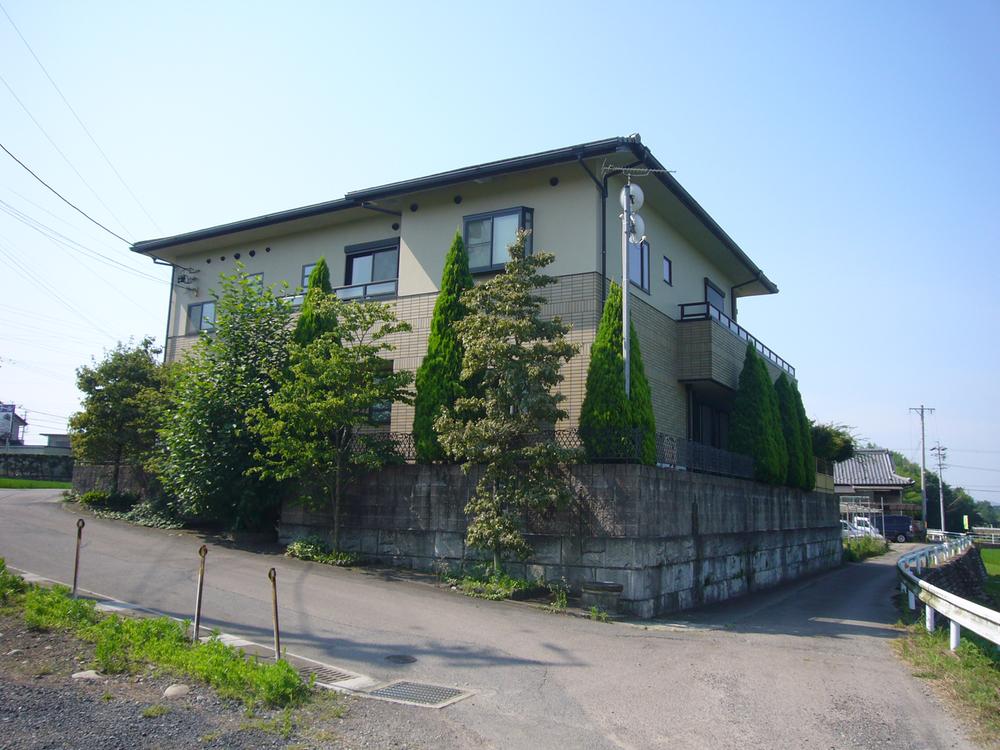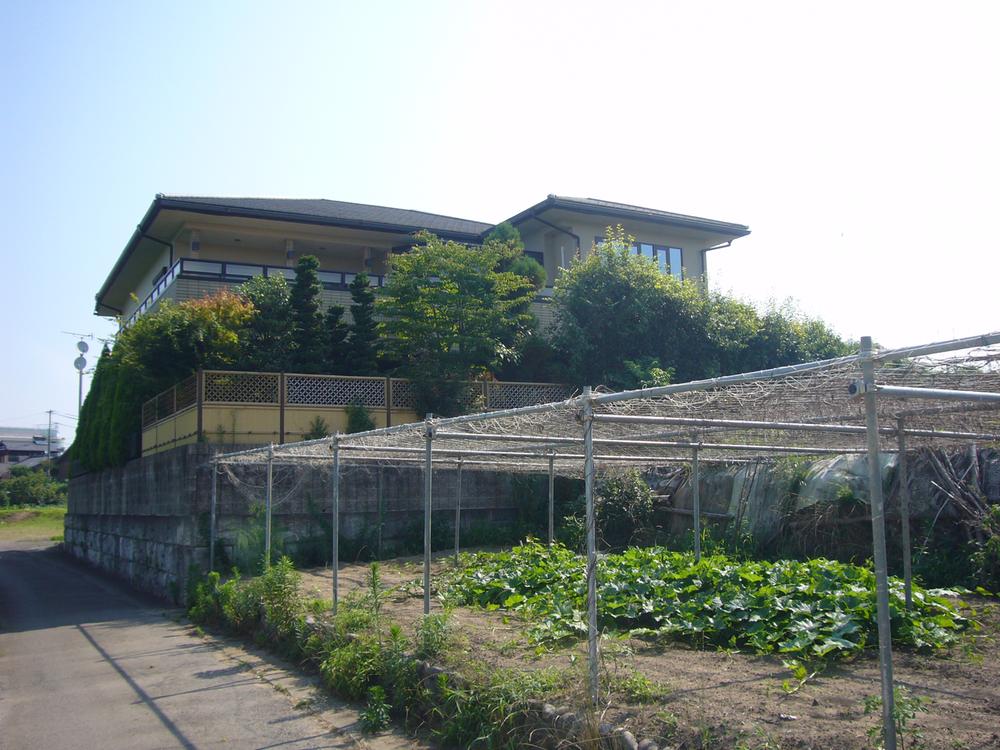|
|
Gifu Prefecture Minokamo
岐阜県美濃加茂市
|
|
JR Takayama Main Line "old" walk 16 minutes
JR高山本線「古井」歩16分
|
|
☆ Separating type 2 family house! Large family friendly! ☆ Sturdy steel frame building of the house! ☆ Home offers an elevator (lift)! ☆ Since the offers tour Please feel free to contact us.
☆ 分離型2世帯住宅!大家族向き!☆ 頑丈な鉄骨造りの家!☆ ホームエレベーターあります!☆ ご見学いただけますのでお気軽にお問合せ下さい。
|
|
☆ Okuwa about 980m (walk about 13 minutes) ☆ Genki about 1080m (walk about 14 minutes) ☆ Shimoyoneda elementary school about 1430m (walk about 18 minutes) ☆ East Junior High School about 1840m (walk about 23 minutes) ☆ JR Kobi Station about 1280m (walk about 16 minutes)
☆ オークワ 約980m(徒歩約13分)☆ ゲンキー 約1080m(徒歩約14分)☆ 下米田小学校 約1430m(徒歩約18分)☆ 東中学校 約1840m(徒歩約23分)☆ JR古井駅 約1280m(徒歩約16分)
|
Features pickup 特徴ピックアップ | | Immediate Available / LDK20 tatami mats or more / Land more than 100 square meters / System kitchen / Yang per good / Corner lot / Idyll / Face-to-face kitchen / Barrier-free / Bathroom 1 tsubo or more / 2-story / Double-glazing / A large gap between the neighboring house / roof balcony / 2 family house 即入居可 /LDK20畳以上 /土地100坪以上 /システムキッチン /陽当り良好 /角地 /田園風景 /対面式キッチン /バリアフリー /浴室1坪以上 /2階建 /複層ガラス /隣家との間隔が大きい /ルーフバルコニー /2世帯住宅 |
Price 価格 | | 33,800,000 yen 3380万円 |
Floor plan 間取り | | 8LDDKK + 3S (storeroom) 8LDDKK+3S(納戸) |
Units sold 販売戸数 | | 1 units 1戸 |
Total units 総戸数 | | 1 units 1戸 |
Land area 土地面積 | | 478 sq m (144.59 tsubo) (Registration) 478m2(144.59坪)(登記) |
Building area 建物面積 | | 366.56 sq m (110.88 tsubo) (Registration) 366.56m2(110.88坪)(登記) |
Driveway burden-road 私道負担・道路 | | Nothing, Northeast 5.5m width, Northwest 3m width 無、北東5.5m幅、北西3m幅 |
Completion date 完成時期(築年月) | | 11 May 2000 2000年11月 |
Address 住所 | | Gifu Prefecture Minokamo Shimoyoneda Machikoyama 673 岐阜県美濃加茂市下米田町小山673 |
Traffic 交通 | | JR Takayama Main Line "old" walk 16 minutes JR高山本線「古井」歩16分
|
Related links 関連リンク | | [Related Sites of this company] 【この会社の関連サイト】 |
Contact お問い合せ先 | | TEL: 0574-62-6344 Please inquire as "saw SUUMO (Sumo)" TEL:0574-62-6344「SUUMO(スーモ)を見た」と問い合わせください |
Building coverage, floor area ratio 建ぺい率・容積率 | | 60% ・ 200% 60%・200% |
Time residents 入居時期 | | Immediate available 即入居可 |
Land of the right form 土地の権利形態 | | Ownership 所有権 |
Structure and method of construction 構造・工法 | | Steel 2-story 鉄骨2階建 |
Use district 用途地域 | | Unspecified 無指定 |
Other limitations その他制限事項 | | Set-back: already セットバック:済 |
Overview and notices その他概要・特記事項 | | Facilities: Public Water Supply, This sewage, Individual LPG, Parking: car space 設備:公営水道、本下水、個別LPG、駐車場:カースペース |
Company profile 会社概要 | | <Seller> Gifu Governor (4) No. 003894 (the company), Gifu Prefecture Building Lots and Buildings Transaction Business Association Tokai Real Estate Fair Trade Council member (Ltd.) Hayakawa real estate Yubinbango509-0203 Gifu Prefecture Kani Shimoedo 5487-3 <売主>岐阜県知事(4)第003894号(社)岐阜県宅地建物取引業協会会員 東海不動産公正取引協議会加盟(株)早川不動産〒509-0203 岐阜県可児市下恵土5487-3 |
