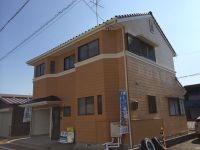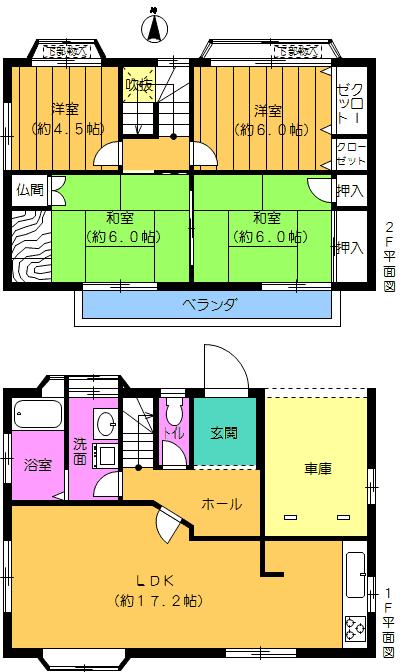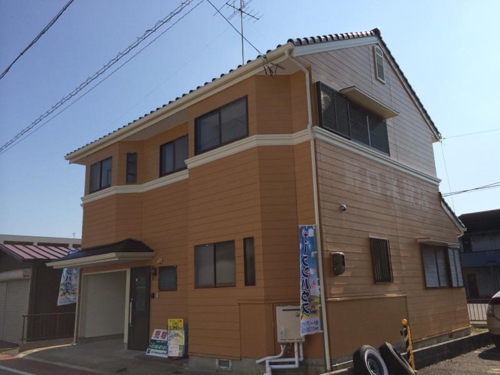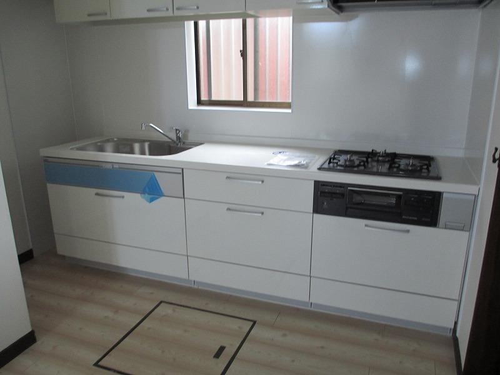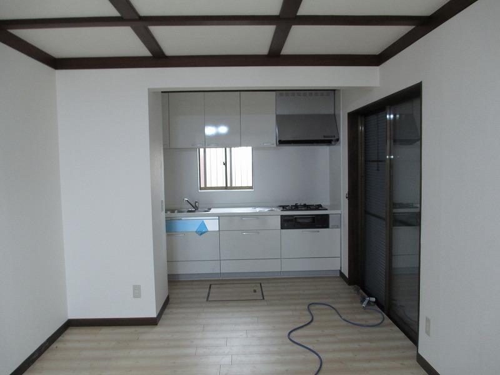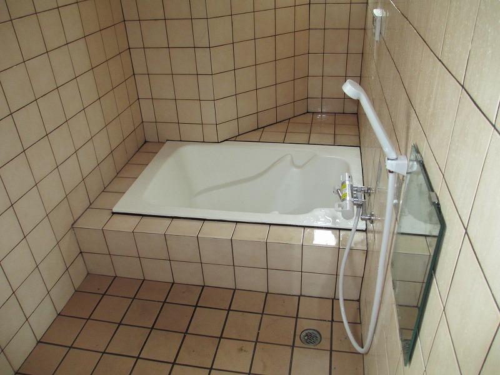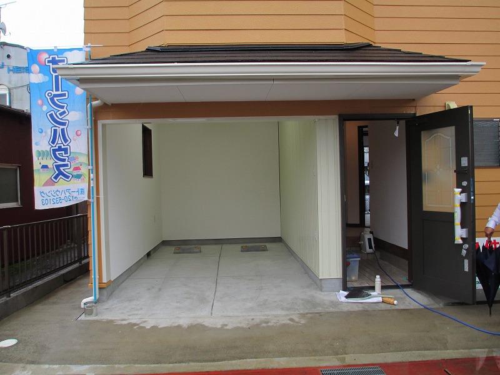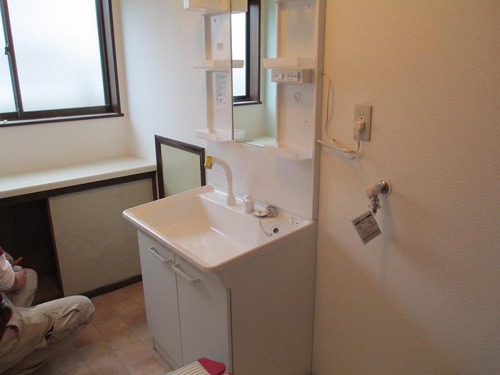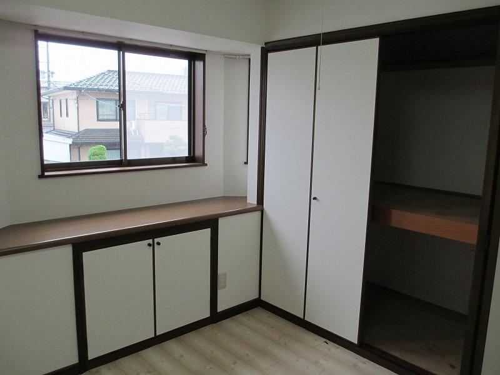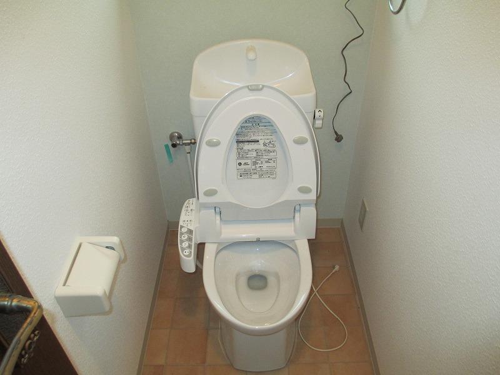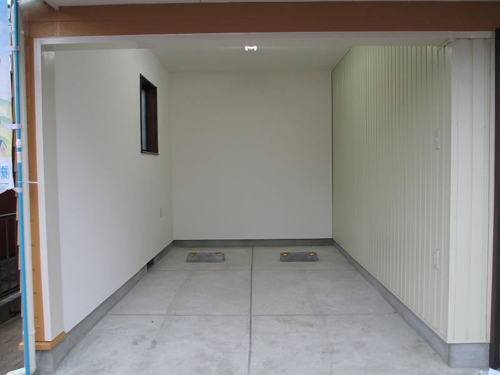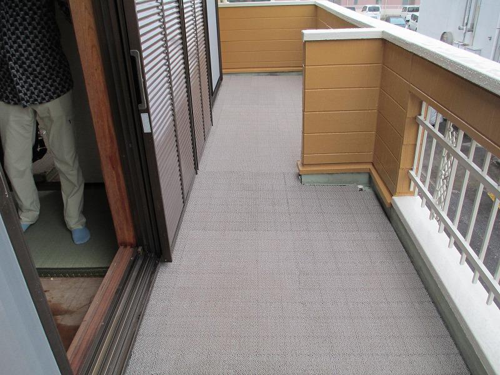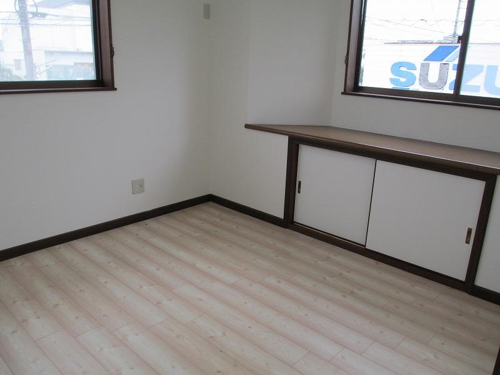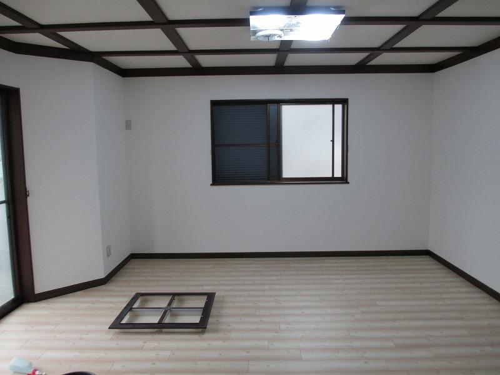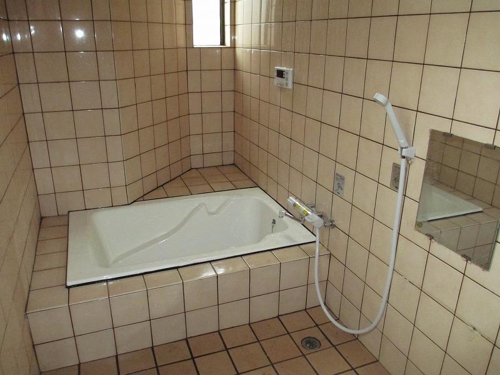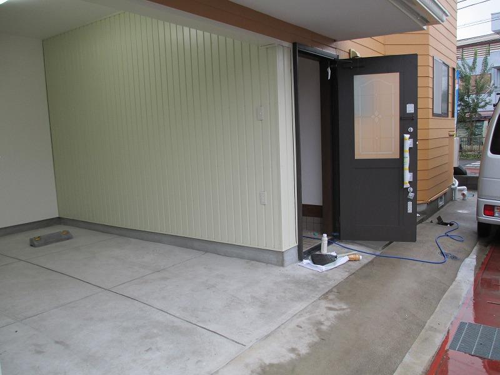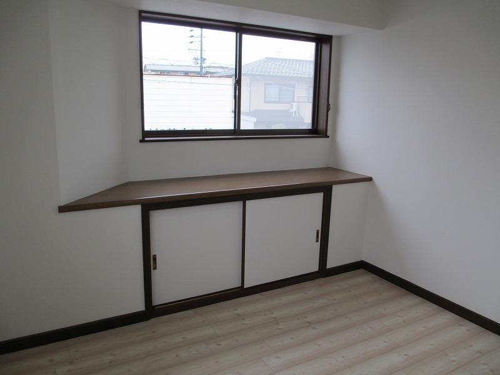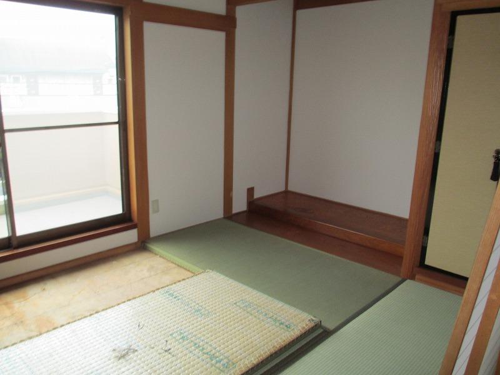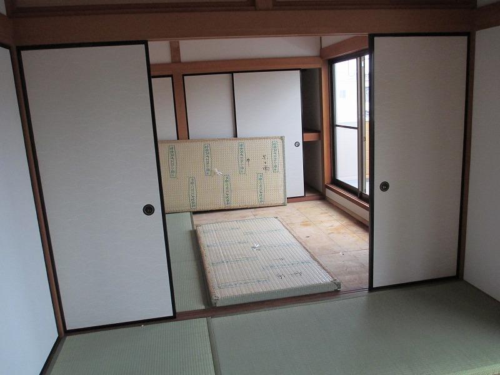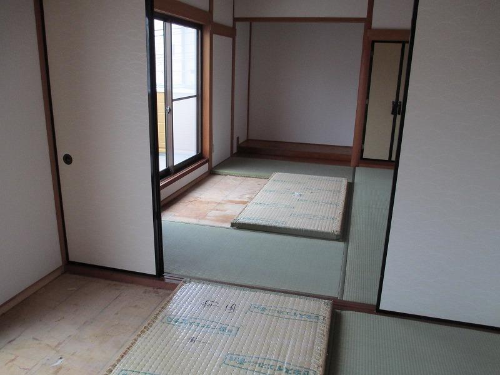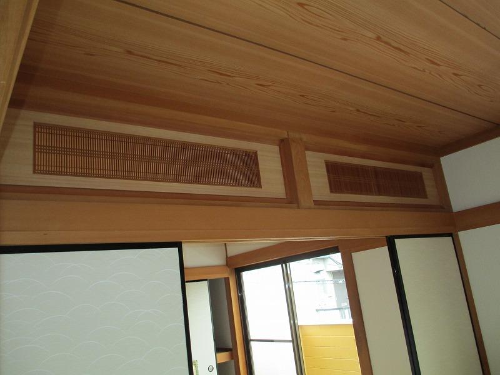|
|
Gifu Prefecture Minokamo
岐阜県美濃加茂市
|
|
JR Takayama Main Line "Minoota" walk 10 minutes
JR高山本線「美濃太田」歩10分
|
|
Interior and exterior renovation, LDK15 tatami mats or moreese-style room, Shaping land, Bathroom 1 tsubo or more, The window in the bathroom
内外装リフォーム、LDK15畳以上、和室、整形地、浴室1坪以上、浴室に窓
|
|
☆ Renovated ☆ There Garage ☆ "Minoota" station walk about 10 minutes ☆ Ota elementary school walk about 13 minutes
☆リフォーム済み☆車庫有り☆「美濃太田」駅徒歩約10分☆太田小学校徒歩約13分
|
Features pickup 特徴ピックアップ | | Interior and exterior renovation / LDK15 tatami mats or more / Japanese-style room / Shaping land / Bathroom 1 tsubo or more / The window in the bathroom 内外装リフォーム /LDK15畳以上 /和室 /整形地 /浴室1坪以上 /浴室に窓 |
Price 価格 | | 13.8 million yen 1380万円 |
Floor plan 間取り | | 4LDK 4LDK |
Units sold 販売戸数 | | 1 units 1戸 |
Total units 総戸数 | | 1 units 1戸 |
Land area 土地面積 | | 116.67 sq m (35.29 tsubo) (Registration) 116.67m2(35.29坪)(登記) |
Building area 建物面積 | | 121.75 sq m (36.82 tsubo) (Registration) 121.75m2(36.82坪)(登記) |
Driveway burden-road 私道負担・道路 | | Nothing, North 5m width (contact the road width 10.6m) 無、北5m幅(接道幅10.6m) |
Completion date 完成時期(築年月) | | April 1989 1989年4月 |
Address 住所 | | Gifu Prefecture Minokamo Ota-cho 岐阜県美濃加茂市太田町 |
Traffic 交通 | | JR Takayama Main Line "Minoota" walk 10 minutes
Tono rail bus "Ota town" walk 5 minutes JR高山本線「美濃太田」歩10分
東濃鉄道バス「太田町」歩5分 |
Person in charge 担当者より | | Standing to the person in charge Masanori Sugita customer's point of view, Until the end, as you are able to consent, We are trying to fine-grained proposal. I will my best to help your smile and a "thank you" to food. Also please do not hesitate to contact us with any thing. 担当者杉田真教お客様の立場に立ち、最後までご納得して頂けるよう、きめ細かな提案を心掛けております。お客様の笑顔と「ありがとう」を糧に精一杯お手伝いさせて頂きます。どんな事でもお気軽にご相談下さいませ。 |
Contact お問い合せ先 | | TEL: 0800-603-1920 [Toll free] mobile phone ・ Also available from PHS
Caller ID is not notified
Please contact the "saw SUUMO (Sumo)"
If it does not lead, If the real estate company TEL:0800-603-1920【通話料無料】携帯電話・PHSからもご利用いただけます
発信者番号は通知されません
「SUUMO(スーモ)を見た」と問い合わせください
つながらない方、不動産会社の方は
|
Building coverage, floor area ratio 建ぺい率・容積率 | | 60% ・ 200% 60%・200% |
Time residents 入居時期 | | Consultation 相談 |
Land of the right form 土地の権利形態 | | Ownership 所有権 |
Structure and method of construction 構造・工法 | | Wooden 2-story 木造2階建 |
Renovation リフォーム | | October 2013 interior renovation completed (kitchen ・ bathroom ・ wall ・ floor ・ Cleaning), October 2013 exterior renovation completed (outer wall) 2013年10月内装リフォーム済(キッチン・浴室・壁・床・室内クリーニング)、2013年10月外装リフォーム済(外壁) |
Use district 用途地域 | | Two dwellings 2種住居 |
Overview and notices その他概要・特記事項 | | Contact: Masanori Sugita, Facilities: Public Water Supply, This sewage, Individual LPG, Parking: Garage 担当者:杉田真教、設備:公営水道、本下水、個別LPG、駐車場:車庫 |
Company profile 会社概要 | | <Mediation> Governor of Aichi Prefecture (5) Article 016880 No. Trek Group Co., Ltd., Toa housing Johoku shop Yubinbango462-0844 Nagoya, Aichi Prefecture, Kita-ku, Shimizu 4-16-19 stage Shimizu first floor <仲介>愛知県知事(5)第016880号トレックグループ(株)トーアハウジング城北店〒462-0844 愛知県名古屋市北区清水4-16-19 ステージ清水1階 |

