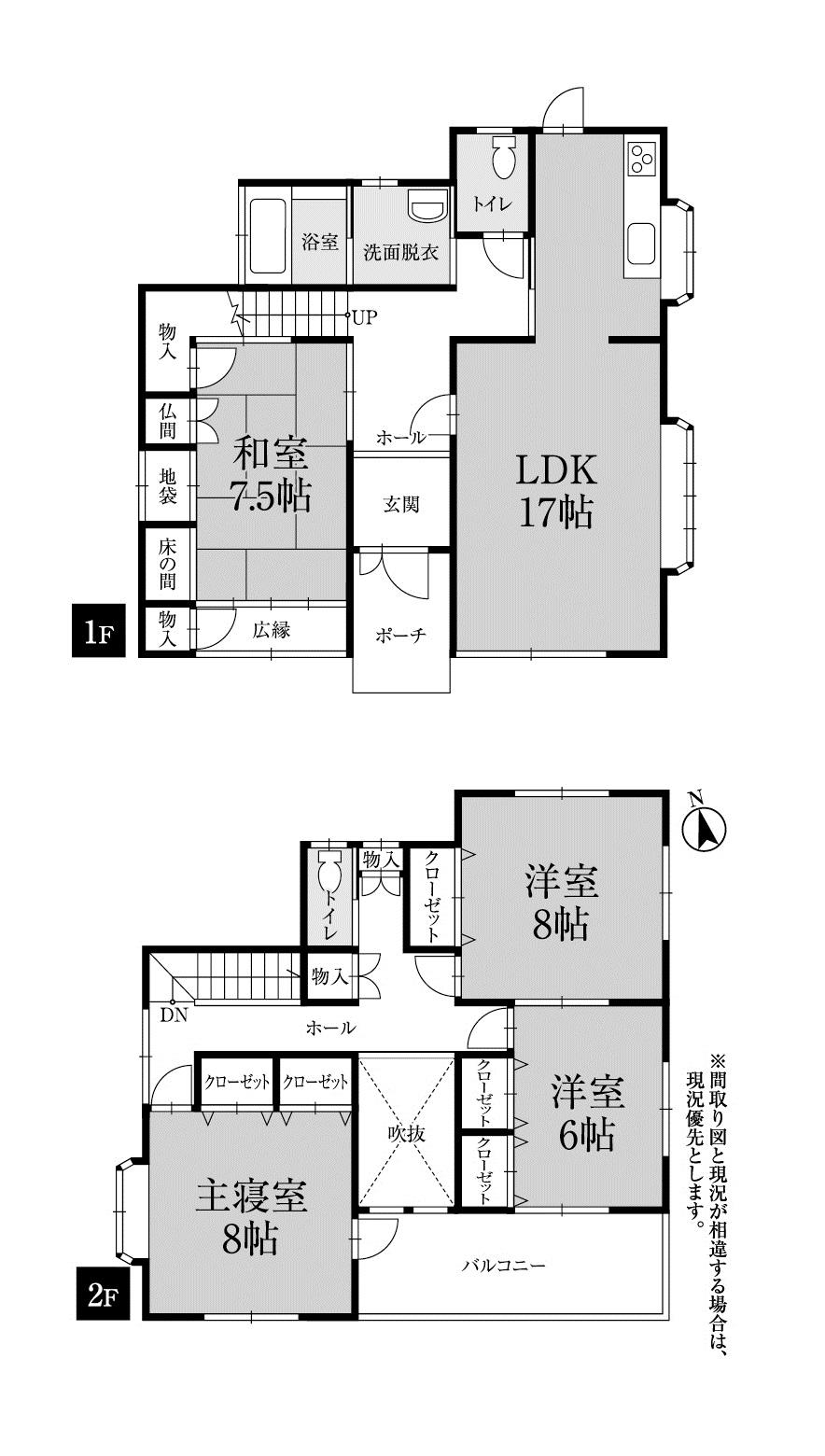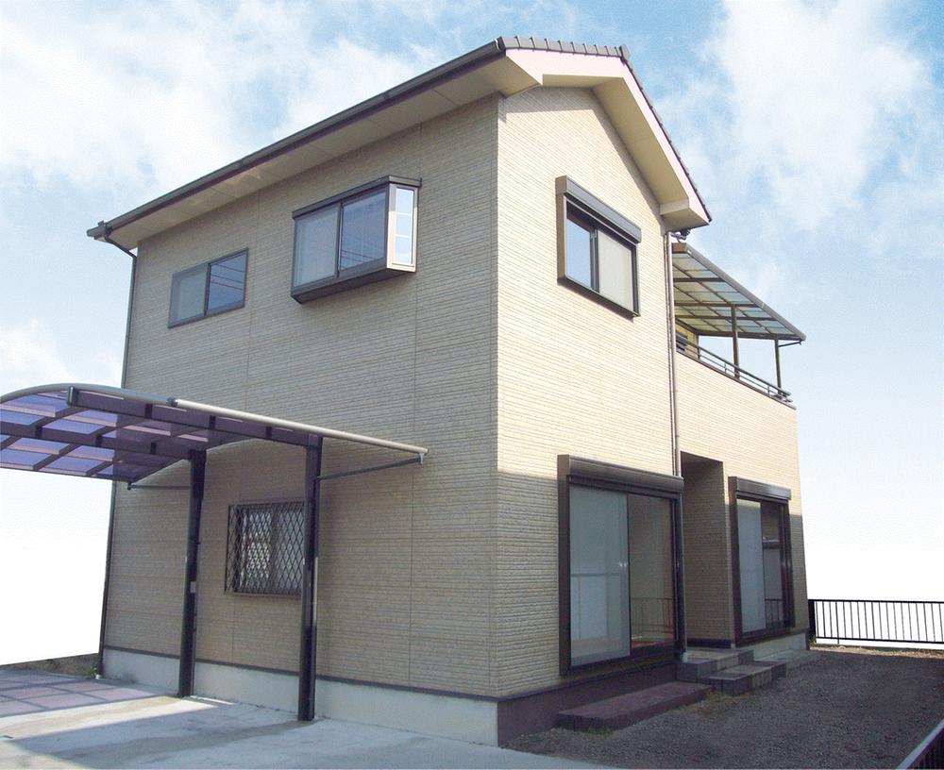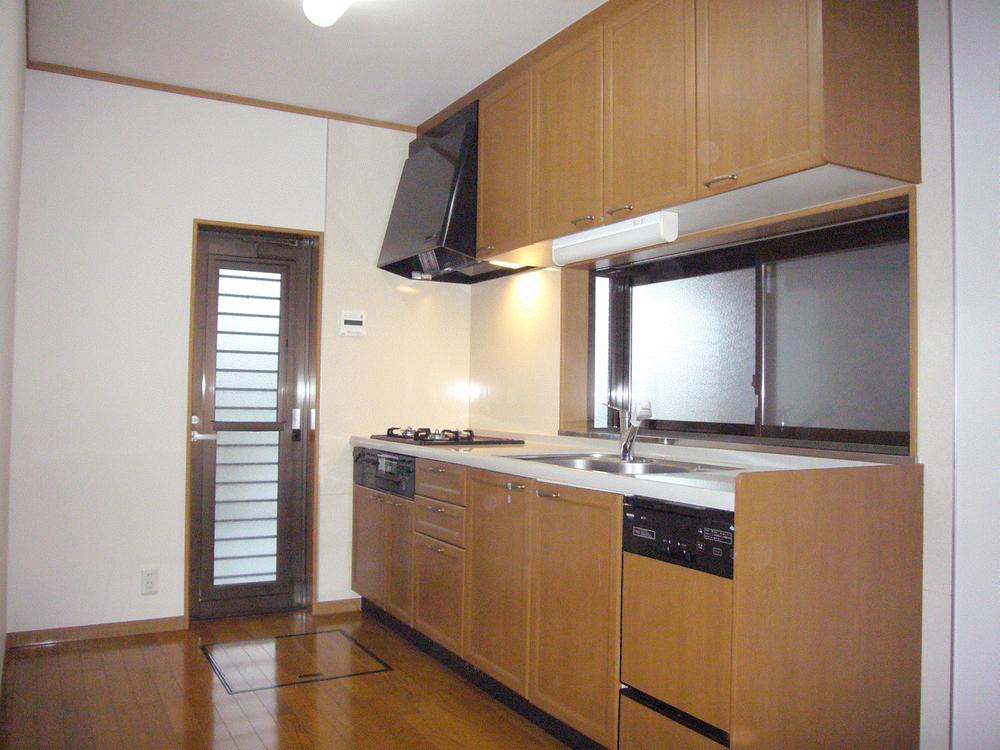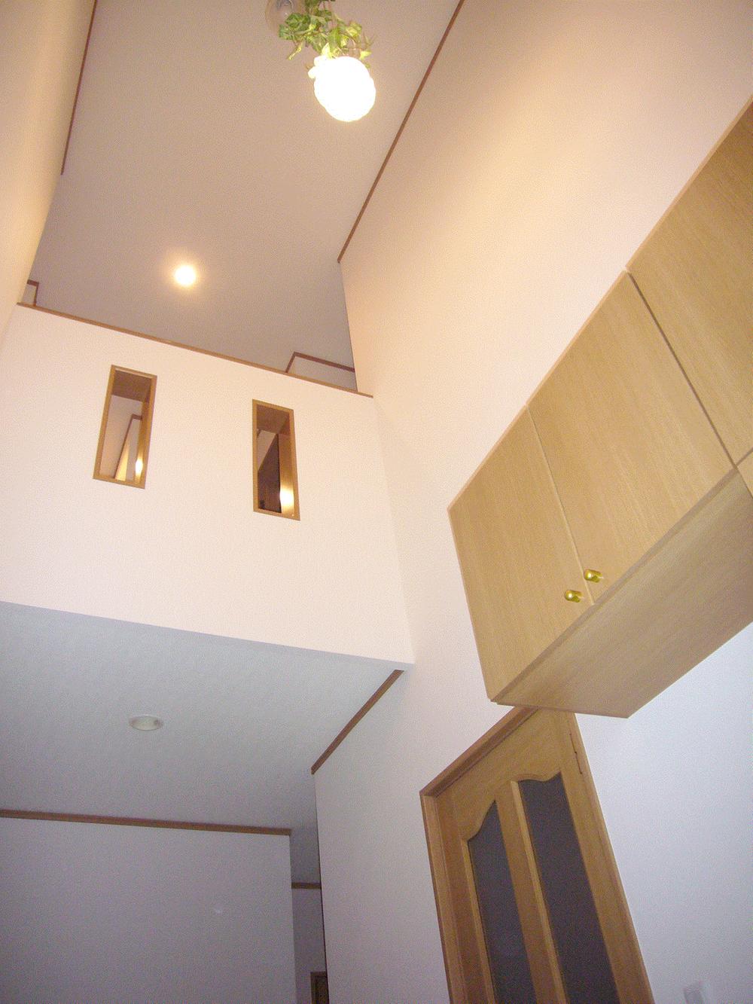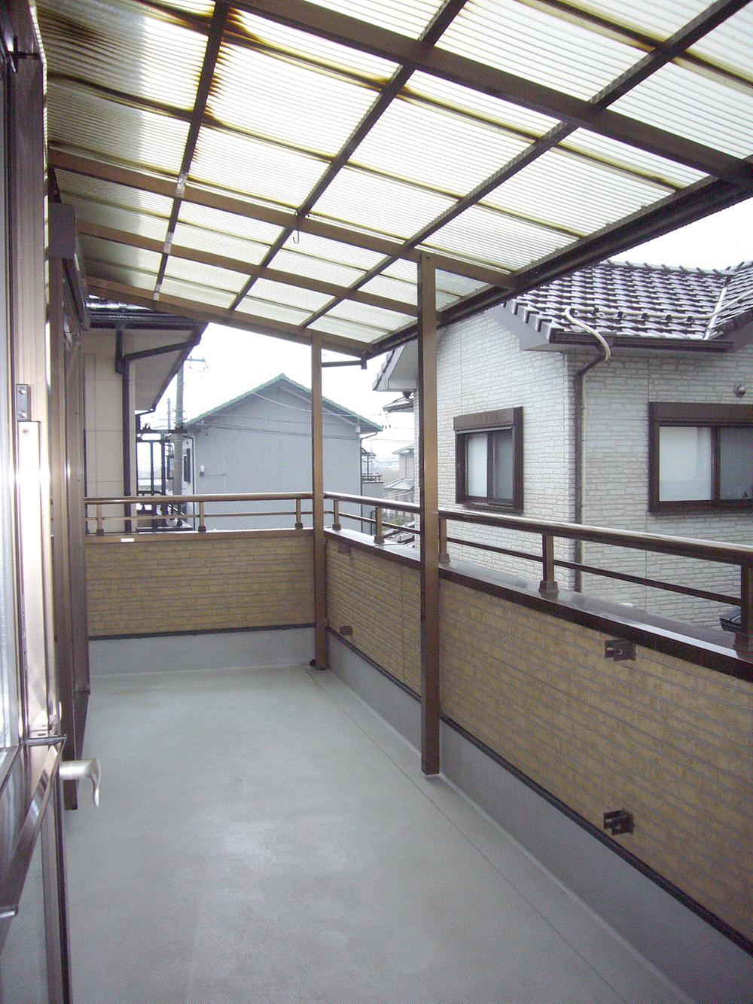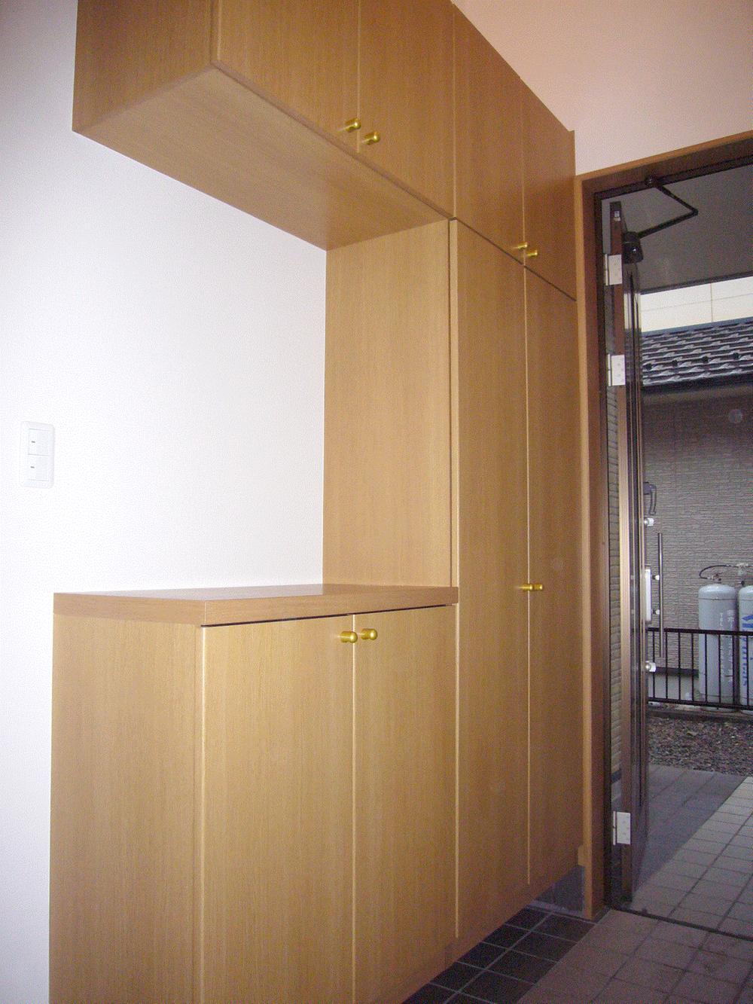|
|
Gifu Prefecture Motosu
岐阜県本巣市
|
|
Tarumi railway "Mie-ji" walk 26 minutes
樽見鉄道「美江寺」歩26分
|
|
2003 Built in beauty House! Corner lot! A quiet residential area! Two-family can be home with a full-fledged Japanese-style! Near shopping convenient for LC World Motosu!
平成15年築の美邸!角地!閑静な住宅地!本格的な和室のある二世帯可能な住宅!LCワールド本巣に近く買い物便利!
|
Features pickup 特徴ピックアップ | | Parking two Allowed / Land 50 square meters or more / Interior renovation / Facing south / System kitchen / A quiet residential area / LDK15 tatami mats or more / Corner lot / Japanese-style room / garden / Toilet 2 places / Bathroom 1 tsubo or more / 2-story / South balcony / Warm water washing toilet seat / Dish washing dryer / Flat terrain 駐車2台可 /土地50坪以上 /内装リフォーム /南向き /システムキッチン /閑静な住宅地 /LDK15畳以上 /角地 /和室 /庭 /トイレ2ヶ所 /浴室1坪以上 /2階建 /南面バルコニー /温水洗浄便座 /食器洗乾燥機 /平坦地 |
Event information イベント情報 | | (Please be sure to ask in advance) First toll-free 0120-485-160 Please contact the person in charge Yaginuma! We will guide you to your convenience time and date! (事前に必ずお問い合わせください)まずはフリーダイヤル0120-485-160 担当柳沼までご連絡ください!御都合の良い日時にご案内いたします! |
Price 価格 | | 18.3 million yen 1830万円 |
Floor plan 間取り | | 4LDK 4LDK |
Units sold 販売戸数 | | 1 units 1戸 |
Total units 総戸数 | | 1 units 1戸 |
Land area 土地面積 | | 175.13 sq m (registration) 175.13m2(登記) |
Building area 建物面積 | | 129.17 sq m (registration) 129.17m2(登記) |
Driveway burden-road 私道負担・道路 | | Nothing, Northwest 8m width (contact the road width 10m) 無、北西8m幅(接道幅10m) |
Completion date 完成時期(築年月) | | January 2003 2003年1月 |
Address 住所 | | Gifu Prefecture Motosu Jushijo 岐阜県本巣市十四条 |
Traffic 交通 | | Tarumi railway "Mie-ji" walk 26 minutes
Mizuho bus "Shimofukujima" walk 10 minutes 樽見鉄道「美江寺」歩26分
みずほバス「下福島」歩10分 |
Person in charge 担当者より | | Rep Yaginuma 担当者柳沼 |
Contact お問い合せ先 | | TEL: 0800-603-3029 [Toll free] mobile phone ・ Also available from PHS
Caller ID is not notified
Please contact the "saw SUUMO (Sumo)"
If it does not lead, If the real estate company TEL:0800-603-3029【通話料無料】携帯電話・PHSからもご利用いただけます
発信者番号は通知されません
「SUUMO(スーモ)を見た」と問い合わせください
つながらない方、不動産会社の方は
|
Building coverage, floor area ratio 建ぺい率・容積率 | | 70% ・ 200% 70%・200% |
Time residents 入居時期 | | Immediate available 即入居可 |
Land of the right form 土地の権利形態 | | Ownership 所有権 |
Structure and method of construction 構造・工法 | | Wooden 2-story (framing method) 木造2階建(軸組工法) |
Renovation リフォーム | | 2013 November interior renovation completed (bathroom ・ toilet ・ wall) 2013年11月内装リフォーム済(浴室・トイレ・壁) |
Use district 用途地域 | | Unspecified 無指定 |
Overview and notices その他概要・特記事項 | | Contact: Yaginuma, Facilities: Public Water Supply, This sewage, Individual LPG, Parking: Car Port 担当者:柳沼、設備:公営水道、本下水、個別LPG、駐車場:カーポート |
Company profile 会社概要 | | <Seller> Minister of Land, Infrastructure and Transport (5) No. 005166 (Ltd.) Takao Nagoya Branch Yubinbango488-0838 Aichi Prefecture Owariasahi Shonaka cho 1-10-10 <売主>国土交通大臣(5)第005166号(株)タカオ名古屋支社〒488-0838 愛知県尾張旭市庄中町1-10-10 |


