Used Homes » Tokai » Gifu Prefecture » Motosu-gun
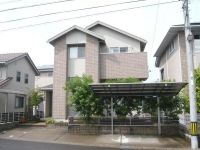 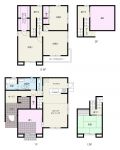
| | Gifu Prefecture Motosu-gun kitagata 岐阜県本巣郡北方町 |
| Tarumi railway "Kitagatamakuwa" walk 27 minutes 樽見鉄道「北方真桑」歩27分 |
| A house with a storehouse of Misawa Homes. Facing south, Siemens south road, Parking two Allowed, Solar power system, Barrier-free, Land 50 square meters or more ミサワホームの蔵のある家。南向き、南側道路面す、駐車2台可、太陽光発電システム、バリアフリー、土地50坪以上 |
Features pickup 特徴ピックアップ | | Solar power system / Parking two Allowed / Land 50 square meters or more / Facing south / Siemens south road / Barrier-free 太陽光発電システム /駐車2台可 /土地50坪以上 /南向き /南側道路面す /バリアフリー | Price 価格 | | 26,300,000 yen 2630万円 | Floor plan 間取り | | 4LDK 4LDK | Units sold 販売戸数 | | 1 units 1戸 | Total units 総戸数 | | 1 units 1戸 | Land area 土地面積 | | 182.98 sq m (registration) 182.98m2(登記) | Building area 建物面積 | | 122.55 sq m (registration) 122.55m2(登記) | Driveway burden-road 私道負担・道路 | | Nothing, South 5.1m width (contact the road width 12m) 無、南5.1m幅(接道幅12m) | Completion date 完成時期(築年月) | | May 2007 2007年5月 | Address 住所 | | Gifu Prefecture Motosu-gun kitagata Hashiramoto 1 岐阜県本巣郡北方町柱本1 | Traffic 交通 | | Tarumi railway "Kitagatamakuwa" walk 27 minutes 樽見鉄道「北方真桑」歩27分
| Contact お問い合せ先 | | MisawahomuTokai Co. Real Estate Division TEL: 0120-656330 [Toll free] Please contact the "saw SUUMO (Sumo)" ミサワホーム東海(株)不動産課TEL:0120-656330【通話料無料】「SUUMO(スーモ)を見た」と問い合わせください | Building coverage, floor area ratio 建ぺい率・容積率 | | 60% ・ 200% 60%・200% | Time residents 入居時期 | | Consultation 相談 | Land of the right form 土地の権利形態 | | Ownership 所有権 | Structure and method of construction 構造・工法 | | Wooden 2-story (panel method) 木造2階建(パネル工法) | Construction 施工 | | MisawahomuTokai (Ltd.) ミサワホーム東海(株) | Use district 用途地域 | | Two mid-high 2種中高 | Overview and notices その他概要・特記事項 | | Facilities: Public Water Supply, This sewage, City gas, Parking: car space 設備:公営水道、本下水、都市ガス、駐車場:カースペース | Company profile 会社概要 | | <Mediation> Minister of Land, Infrastructure and Transport (5) Article 005185 No. Misawa Homes Tokai Co., Ltd. Real Estate Division Yubinbango460-0007 Aichi Prefecture medium Nagoya District Shinsakae 2-19-6 <仲介>国土交通大臣(5)第005185号ミサワホーム東海(株)不動産課〒460-0007 愛知県名古屋市中区新栄2-19-6 |
Local appearance photo現地外観写真 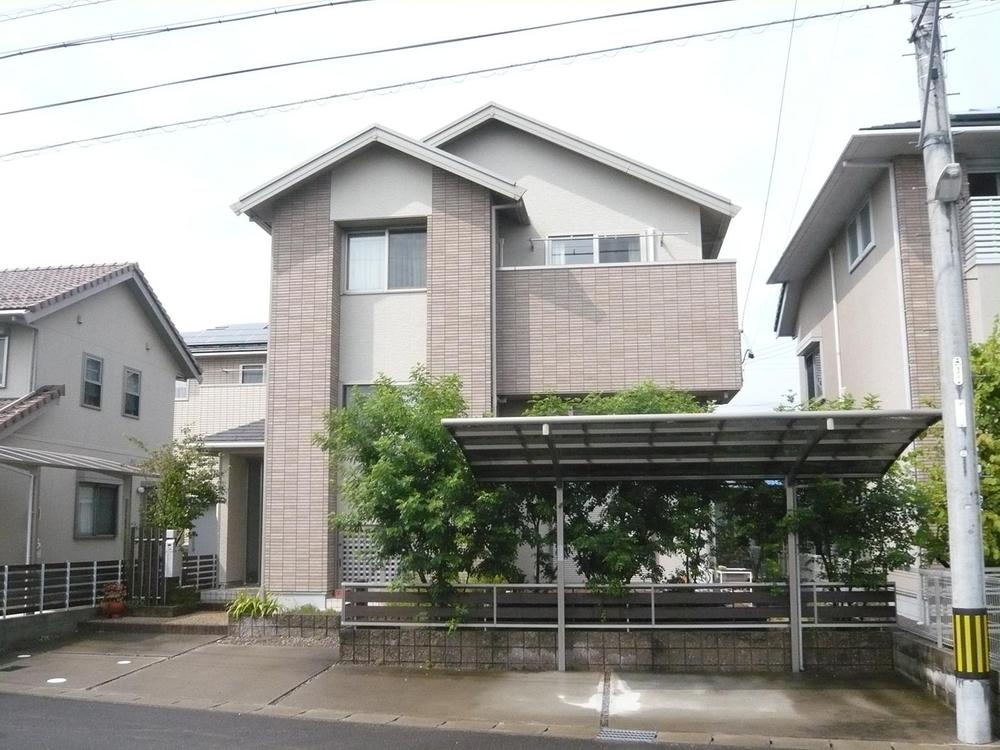 Local (September 2013) Shooting
現地(2013年9月)撮影
Floor plan間取り図 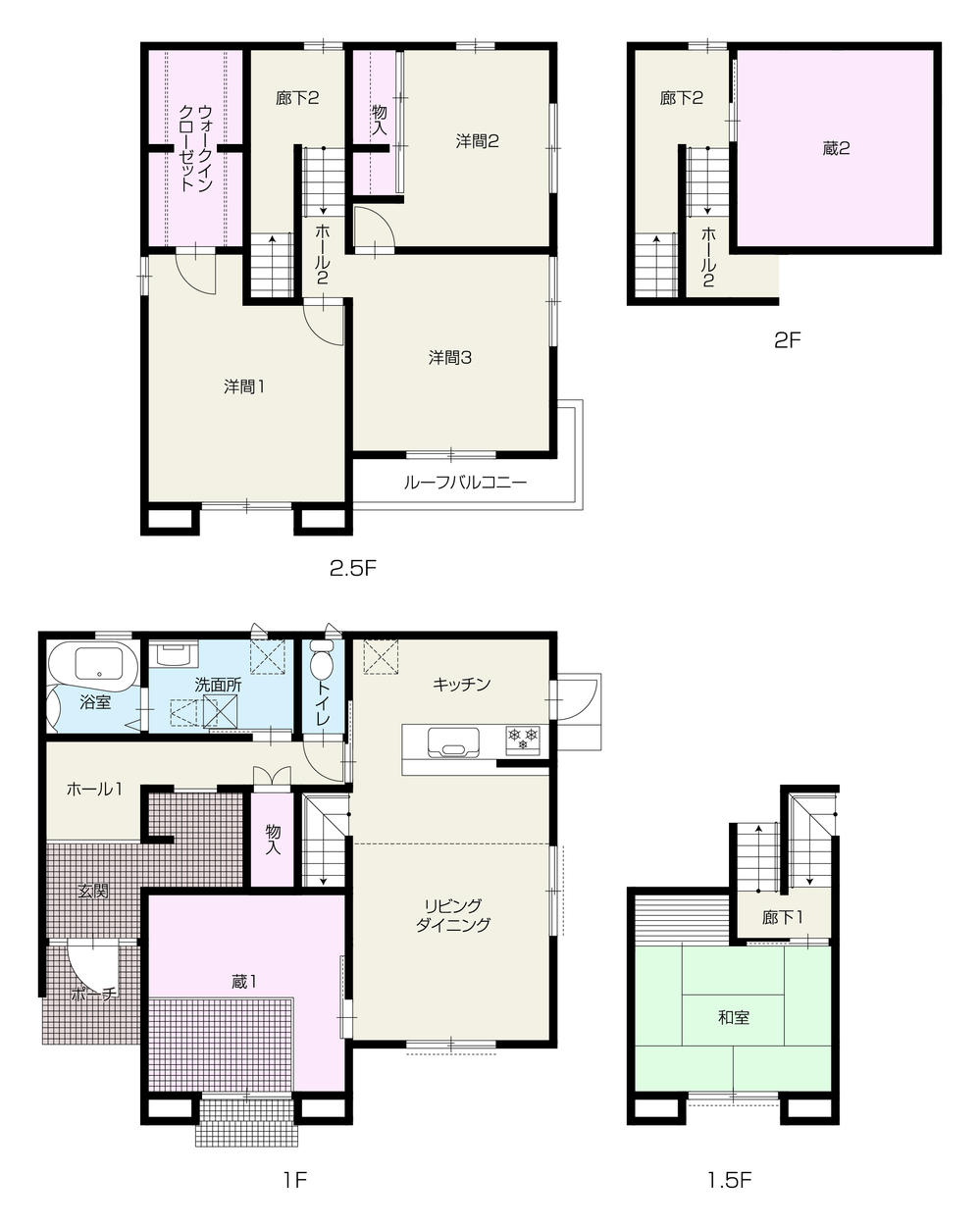 26,300,000 yen, 4LDK, Land area 182.98 sq m , There is a warehouse on the first floor and the second floor building area 122.55 sq m.
2630万円、4LDK、土地面積182.98m2、建物面積122.55m2 1階と2階に蔵があります。
Livingリビング 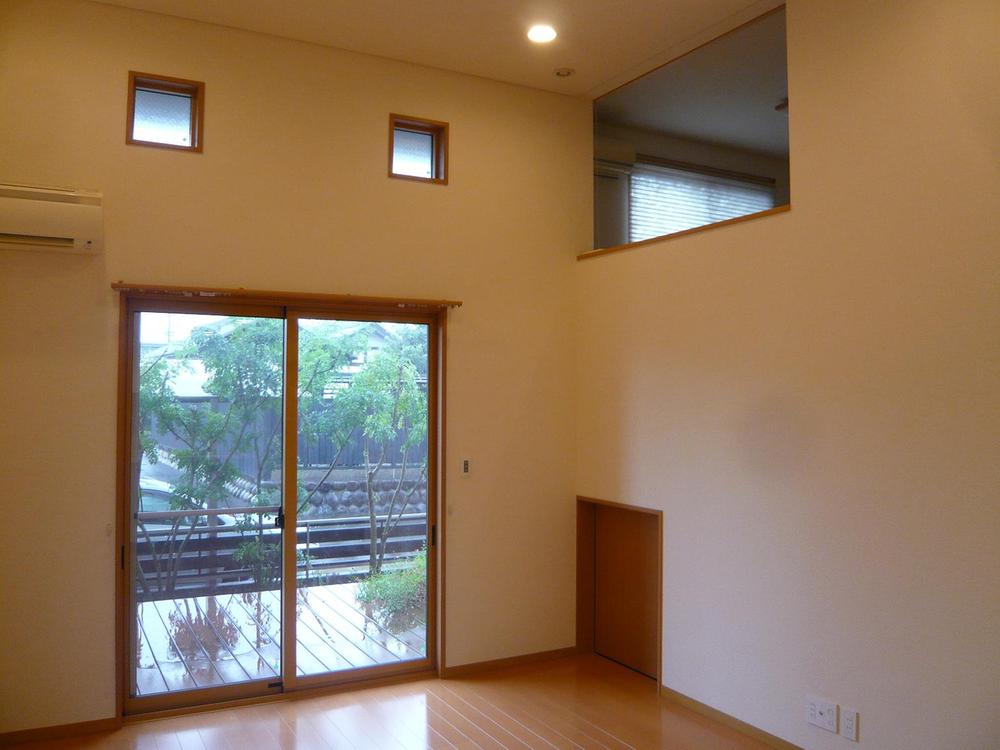 Indoor (10 May 2013) Shooting
室内(2013年10月)撮影
Bathroom浴室 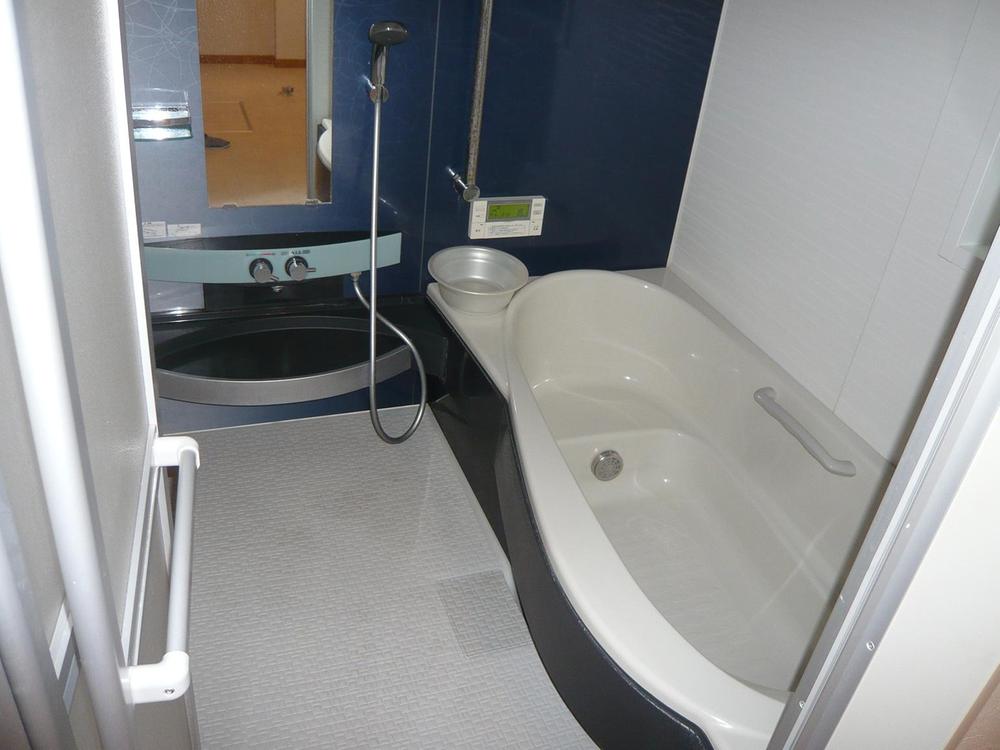 Indoor (10 May 2013) Shooting
室内(2013年10月)撮影
Kitchenキッチン 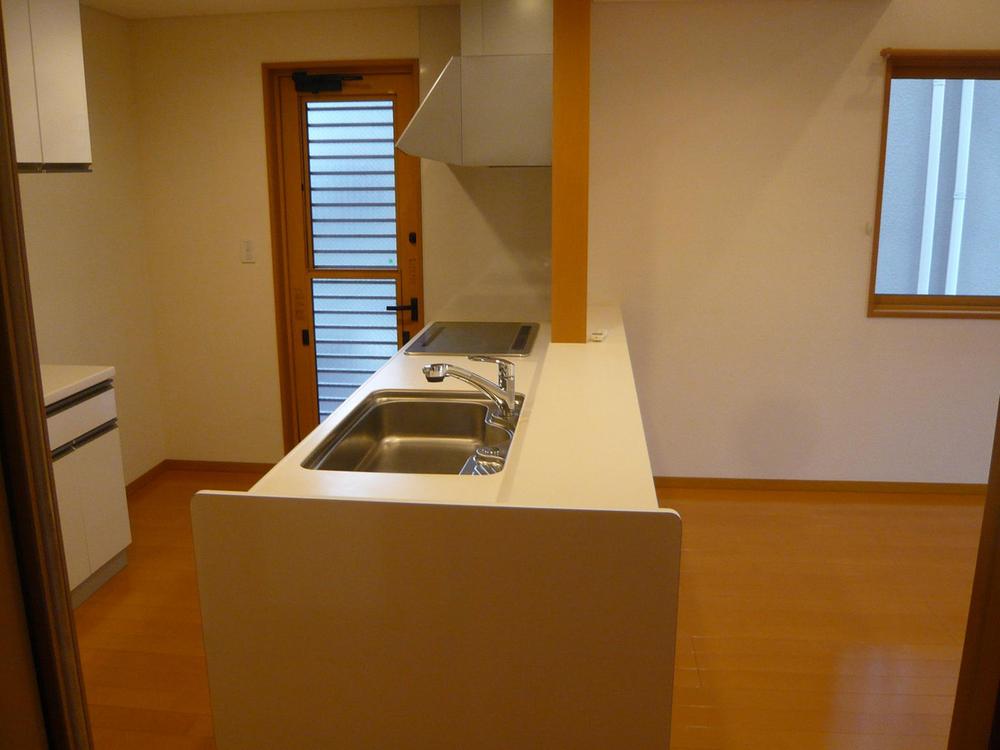 Indoor (10 May 2013) Shooting
室内(2013年10月)撮影
Wash basin, toilet洗面台・洗面所 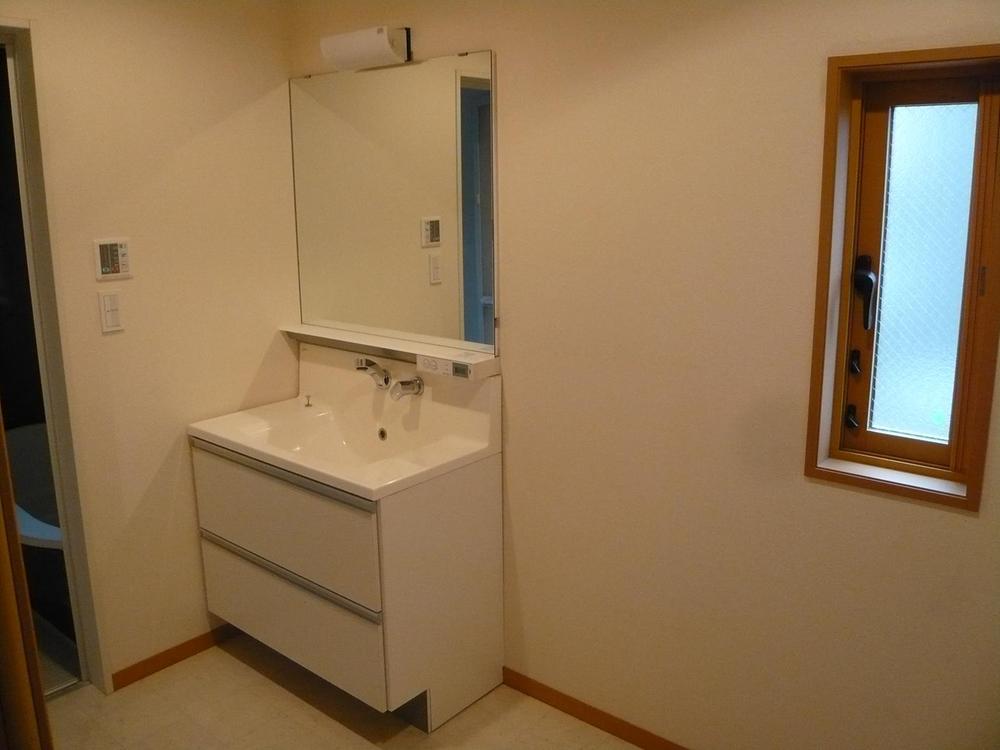 Indoor (10 May 2013) Shooting
室内(2013年10月)撮影
Location
|







