1968April
9.8 million yen, 6DK, 102.28 sq m
Used Homes » Tokai » Gifu Prefecture » Ogaki
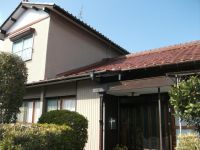 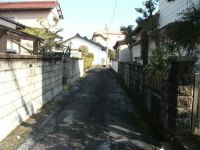
| | Ogaki, Gifu 岐阜県大垣市 |
| JR Tokaido Line "Ogaki" walk 19 minutes JR東海道本線「大垣」歩19分 |
| Ogaki Station near! Please have a look once! 大垣駅近く!是非一度ご覧下さい! |
| It is a two-way road! 二方向道路です! |
Features pickup 特徴ピックアップ | | Year Available / 2 along the line more accessible / Land 50 square meters or more / See the mountain / Super close / It is close to the city / Facing south / Yang per good / Flat to the station / Siemens south road / Around traffic fewer / Japanese-style room / Starting station / garden / Home garden / Shutter - garage / 2-story / Nantei / Leafy residential area / Ventilation good / Fireworks viewing / Flat terrain / field 年内入居可 /2沿線以上利用可 /土地50坪以上 /山が見える /スーパーが近い /市街地が近い /南向き /陽当り良好 /駅まで平坦 /南側道路面す /周辺交通量少なめ /和室 /始発駅 /庭 /家庭菜園 /シャッタ-車庫 /2階建 /南庭 /緑豊かな住宅地 /通風良好 /花火大会鑑賞 /平坦地 /畑 | Event information イベント情報 | | (Please make a reservation beforehand) (事前に必ず予約してください) | Price 価格 | | 9.8 million yen 980万円 | Floor plan 間取り | | 6DK 6DK | Units sold 販売戸数 | | 1 units 1戸 | Total units 総戸数 | | 1 units 1戸 | Land area 土地面積 | | 198.34 sq m (59.99 tsubo) (Registration) 198.34m2(59.99坪)(登記) | Building area 建物面積 | | 102.28 sq m (30.93 tsubo) (Registration) 102.28m2(30.93坪)(登記) | Driveway burden-road 私道負担・道路 | | No pavement 無舗装 | Completion date 完成時期(築年月) | | April 1968 1968年4月 | Address 住所 | | Gifu Prefecture Ogaki Yashima-cho 岐阜県大垣市八島町 | Traffic 交通 | | JR Tokaido Line "Ogaki" walk 19 minutes
Yōrō Railway Yōrō Line "Kitaogaki" walk 18 minutes
Meihan Kintetsu bus "Hayashimachi ten-chome" walk 5 minutes JR東海道本線「大垣」歩19分
養老鉄道養老線「北大垣」歩18分
名阪近鉄バス「林町十丁目」歩5分 | Person in charge 担当者より | | Rep Fukusato Ken Age: 20 Daigyokai experience: for a five-year customer, Please let me utmost effort to work hard! Anything, please consult! Thank you! 担当者福里 健年齢:20代業界経験:5年お客様の為に、精一杯努力し頑張らさせて頂きます!なんでもご相談下さい!宜しくお願い致します! | Contact お問い合せ先 | | TEL: 0800-809-8228 [Toll free] mobile phone ・ Also available from PHS
Caller ID is not notified
Please contact the "saw SUUMO (Sumo)"
If it does not lead, If the real estate company TEL:0800-809-8228【通話料無料】携帯電話・PHSからもご利用いただけます
発信者番号は通知されません
「SUUMO(スーモ)を見た」と問い合わせください
つながらない方、不動産会社の方は
| Building coverage, floor area ratio 建ぺい率・容積率 | | Kenpei rate: 60%, Volume ratio: 200% 建ペい率:60%、容積率:200% | Time residents 入居時期 | | Consultation 相談 | Land of the right form 土地の権利形態 | | Ownership 所有権 | Structure and method of construction 構造・工法 | | Wooden 2-story 木造2階建 | Use district 用途地域 | | One dwelling 1種住居 | Land category 地目 | | Residential land 宅地 | Other limitations その他制限事項 | | Regulations have by the Landscape Act 景観法による規制有 | Overview and notices その他概要・特記事項 | | Contact: Fukusato Health 担当者:福里 健 | Company profile 会社概要 | | <Mediation> Gifu Governor (7) No. 003010 Apamanshop Ogaki store (Ltd.) Nakamura real estate Yubinbango503-0893 Ogaki, Gifu Fujie-cho 6-2-1 <仲介>岐阜県知事(7)第003010号アパマンショップ大垣店(株)中村不動産〒503-0893 岐阜県大垣市藤江町6-2-1 |
Local appearance photo現地外観写真 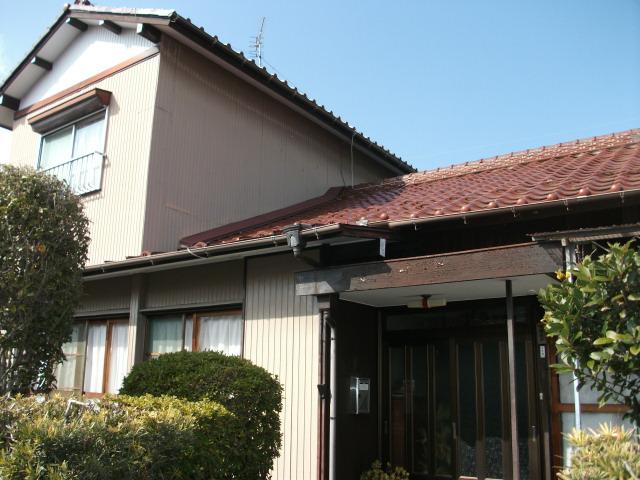 Day good!
日当り良好!
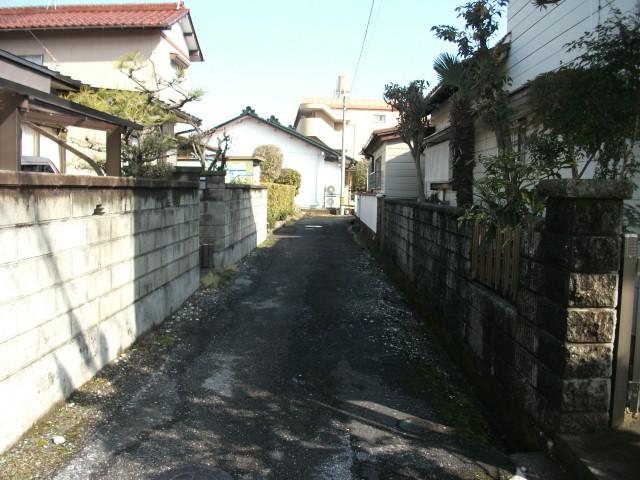 Local photos, including front road
前面道路含む現地写真
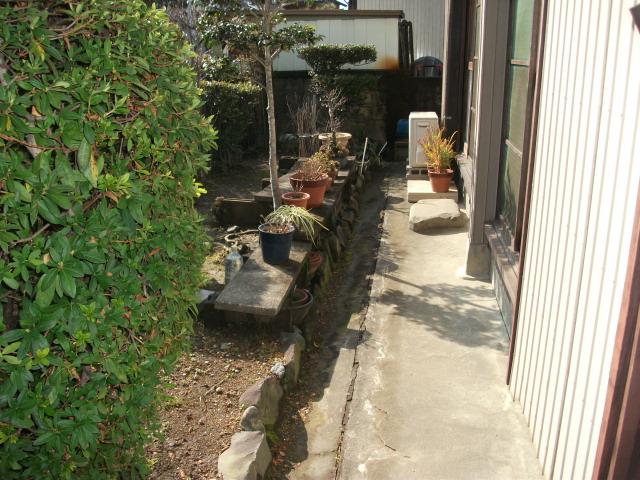 Garden
庭
Floor plan間取り図 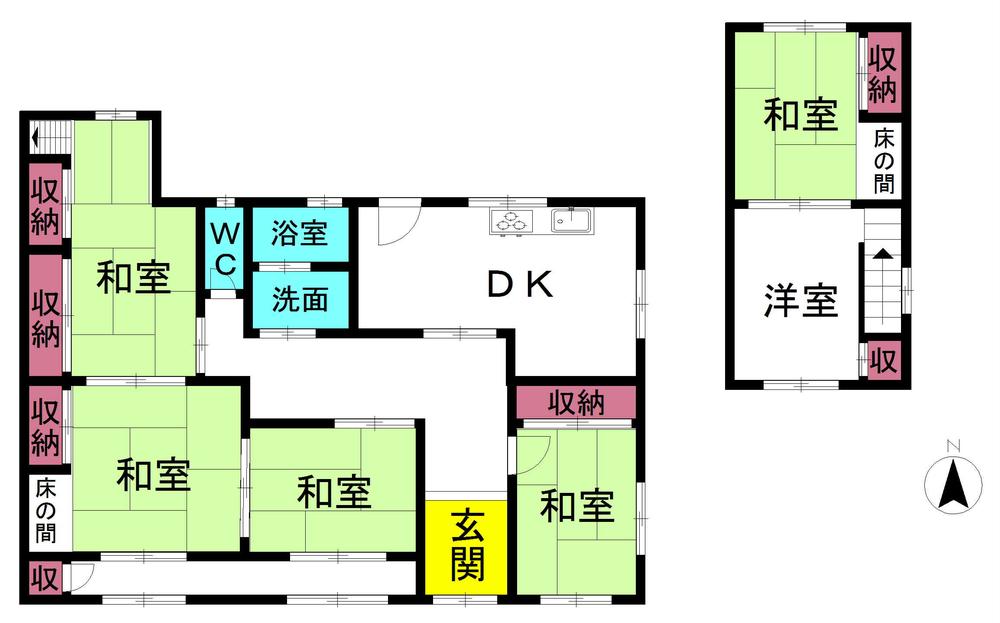 Price 9.8 million yen, 6DK, Land area 198.34 sq m , Building area 102.28 sq m
価格980万円、6DK、土地面積198.34m2、建物面積102.28m2
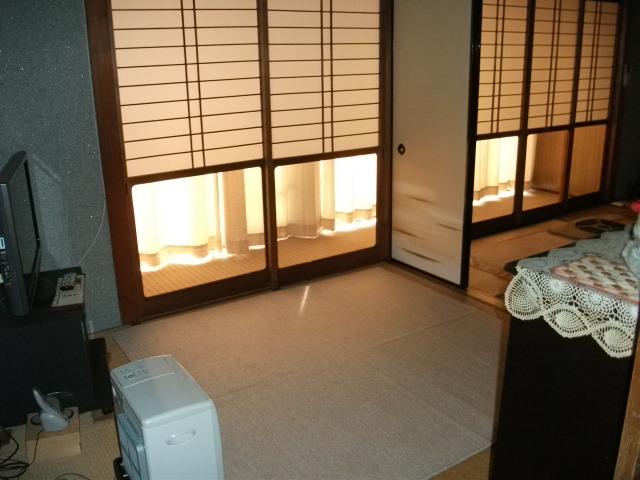 Living
リビング
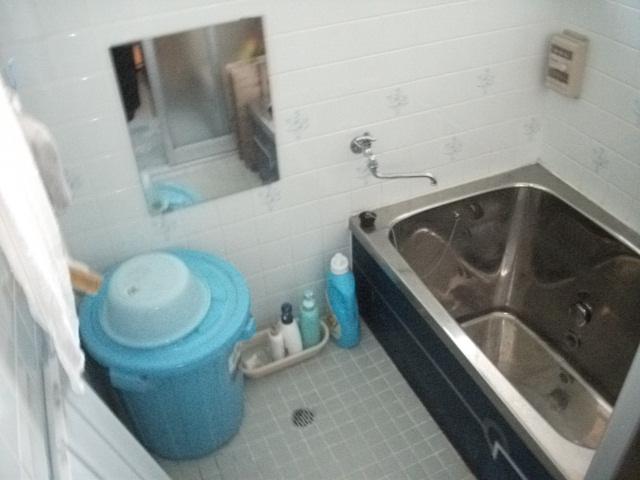 Bathroom
浴室
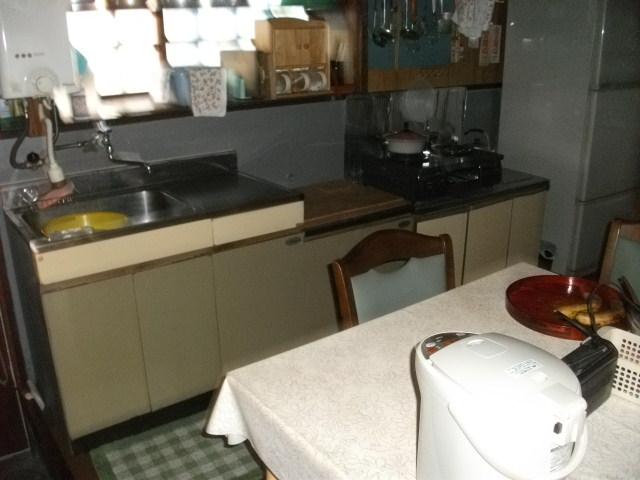 Kitchen
キッチン
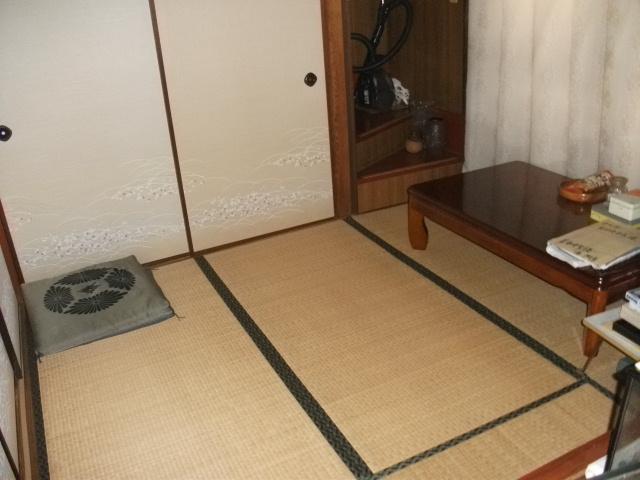 Non-living room
リビング以外の居室
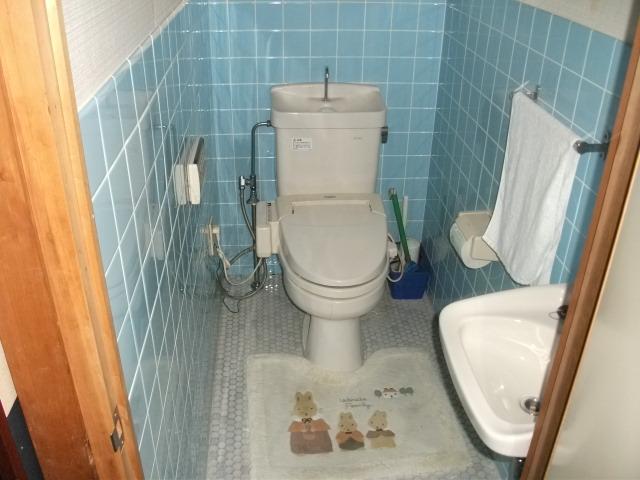 Toilet
トイレ
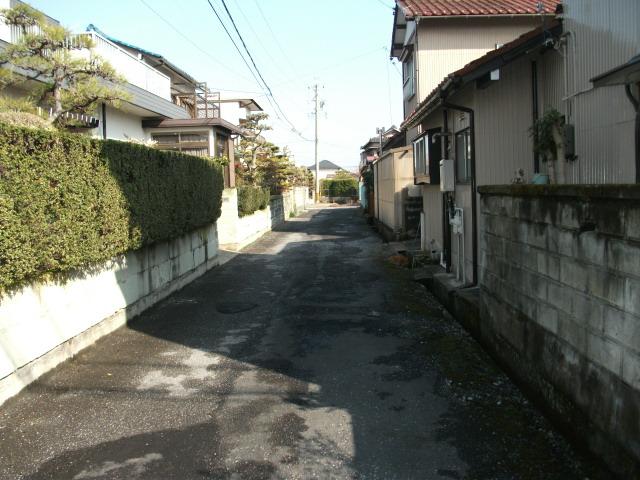 Local photos, including front road
前面道路含む現地写真
Convenience storeコンビニ 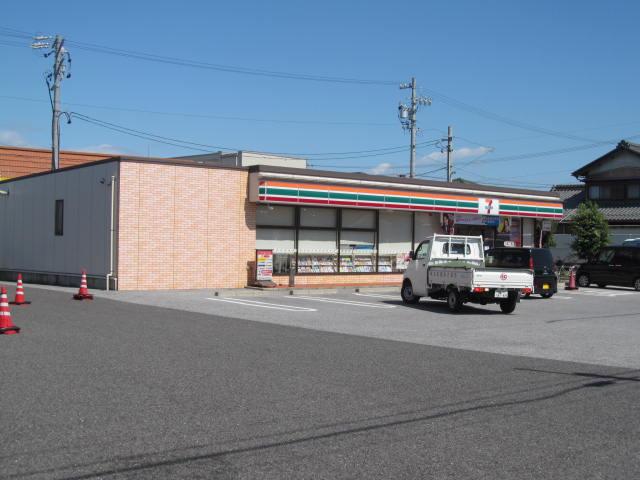 Seven-Eleven 1024m to Ogaki Nakagawa-cho 4-chome
セブンイレブン大垣中川町4丁目店まで1024m
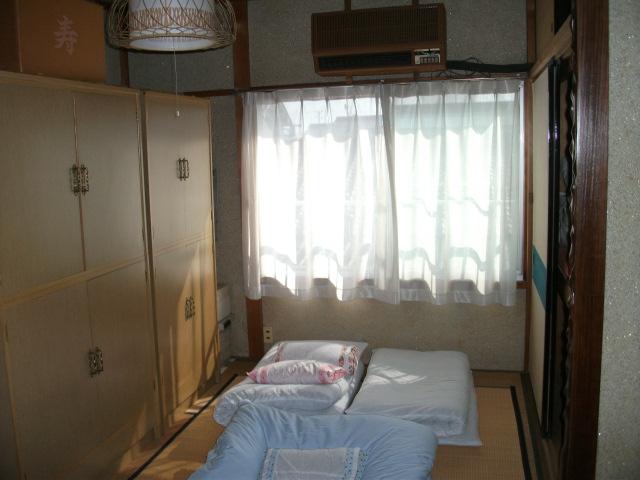 Non-living room
リビング以外の居室
Junior high school中学校 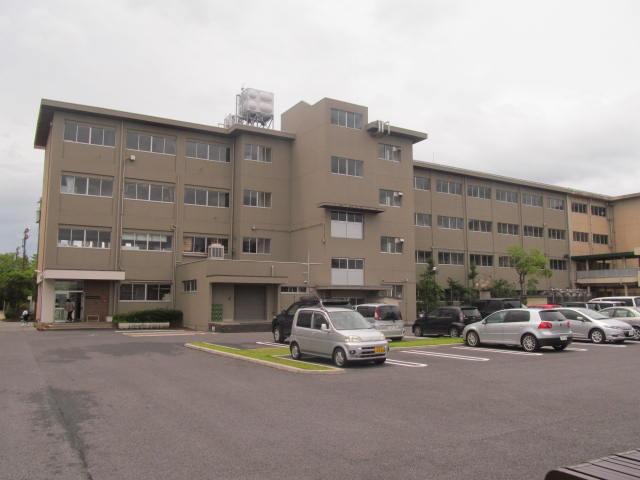 358m to Ogaki Tatsukita junior high school
大垣市立北中学校まで358m
Primary school小学校 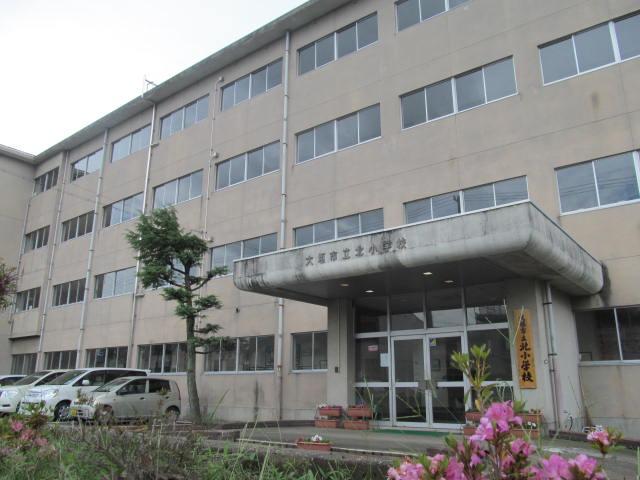 403m to Ogaki Tatsukita Elementary School
大垣市立北小学校まで403m
Location
|















