Used Homes » Tokai » Gifu Prefecture » Ogaki
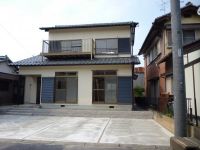 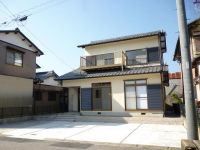
| | Ogaki, Gifu 岐阜県大垣市 |
| JR Tokaido Line "Minoakasaka" walk 20 minutes JR東海道本線「美濃赤坂」歩20分 |
| Parking four OK! It is also a good per yang! ! 駐車4台OK! 陽当りも良好です!! |
Price 価格 | | 15,980,000 yen 1598万円 | Floor plan 間取り | | 4LDK 4LDK | Units sold 販売戸数 | | 1 units 1戸 | Land area 土地面積 | | 177.36 sq m (registration) 177.36m2(登記) | Building area 建物面積 | | 82.8 sq m (registration) 82.8m2(登記) | Driveway burden-road 私道負担・道路 | | Nothing, South 6m width 無、南6m幅 | Completion date 完成時期(築年月) | | July 1978 1978年7月 | Address 住所 | | Gifu Prefecture Ogaki lunch-cho 岐阜県大垣市昼飯町 | Traffic 交通 | | JR Tokaido Line "Minoakasaka" walk 20 minutes JR東海道本線「美濃赤坂」歩20分
| Related links 関連リンク | | [Related Sites of this company] 【この会社の関連サイト】 | Contact お問い合せ先 | | TEL: 0800-809-8815 [Toll free] mobile phone ・ Also available from PHS
Caller ID is not notified
Please contact the "saw SUUMO (Sumo)"
If it does not lead, If the real estate company TEL:0800-809-8815【通話料無料】携帯電話・PHSからもご利用いただけます
発信者番号は通知されません
「SUUMO(スーモ)を見た」と問い合わせください
つながらない方、不動産会社の方は
| Building coverage, floor area ratio 建ぺい率・容積率 | | 60% ・ 200% 60%・200% | Time residents 入居時期 | | Immediate available 即入居可 | Land of the right form 土地の権利形態 | | Ownership 所有権 | Structure and method of construction 構造・工法 | | Wooden 2-story 木造2階建 | Renovation リフォーム | | August interior renovation completed (Kitchen 2013 ・ bathroom ・ toilet ・ wall ・ floor ・ all rooms ・ Mato change), August 2013 exterior renovation completed (outer wall paint other) 2013年8月内装リフォーム済(キッチン・浴室・トイレ・壁・床・全室・間取変更)、2013年8月外装リフォーム済(外壁塗装 他) | Use district 用途地域 | | One dwelling 1種住居 | Other limitations その他制限事項 | | Kintetsu 8-minute walk from the bus, "Akasaka Research Center" 近鉄バス「赤坂総合センター」より徒歩8分 | Overview and notices その他概要・特記事項 | | Facilities: Public Water Supply, This sewage, Parking: car space 設備:公営水道、本下水、駐車場:カースペース | Company profile 会社概要 | | <Seller> Minister of Land, Infrastructure and Transport (4) No. 005475 (Ltd.) Kachitasu Ogaki shop Yubinbango503-0901 Ogaki, Gifu Takaya-cho, 3-38 Emusabiru 2F <売主>国土交通大臣(4)第005475号(株)カチタス大垣店〒503-0901 岐阜県大垣市高屋町3-38エムサビル2F |
Local appearance photo現地外観写真 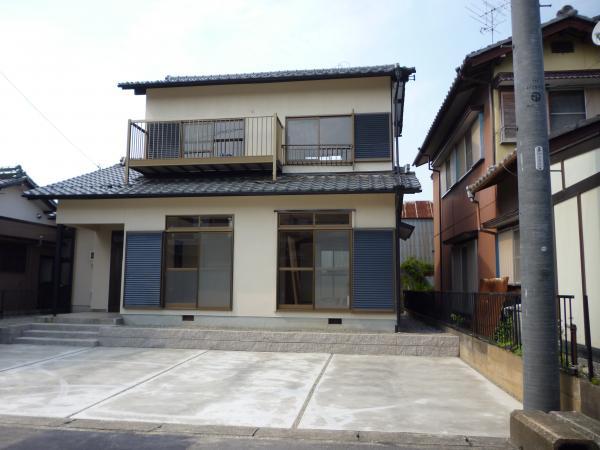 Exterior Photos
外観写真
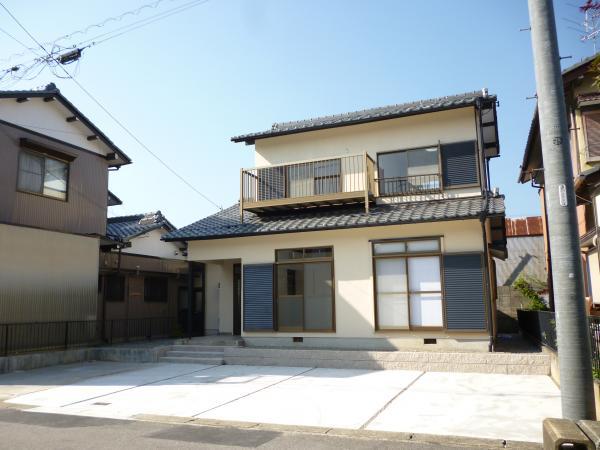 Exterior Photos
外観写真
Floor plan間取り図 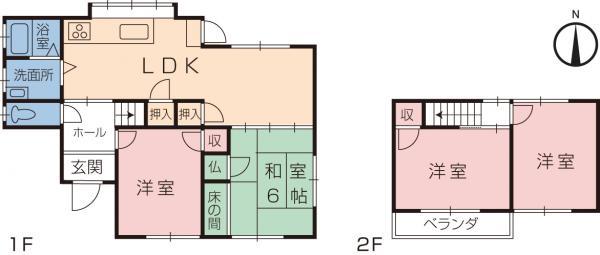 15,980,000 yen, 4LDK, Land area 177.36 sq m , Building area 82.8 sq m 4LDK
1598万円、4LDK、土地面積177.36m2、建物面積82.8m2 4LDK
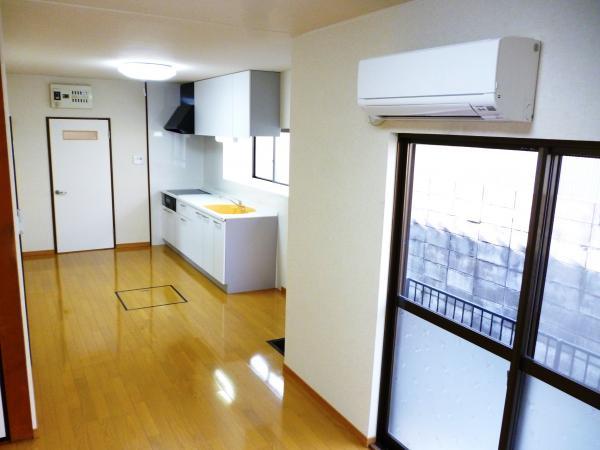 Living
リビング
Bathroom浴室 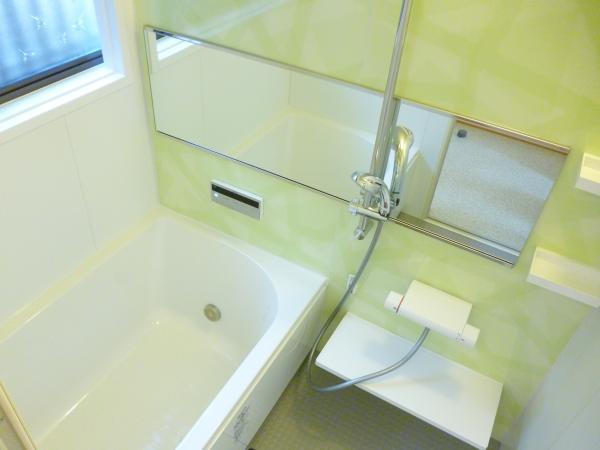 Bathroom to wash away the daily tired beautifully comfortable relaxation space
毎日の疲れを洗い流すバスルームは美しく心地よいリラクゼーション空間
Kitchenキッチン 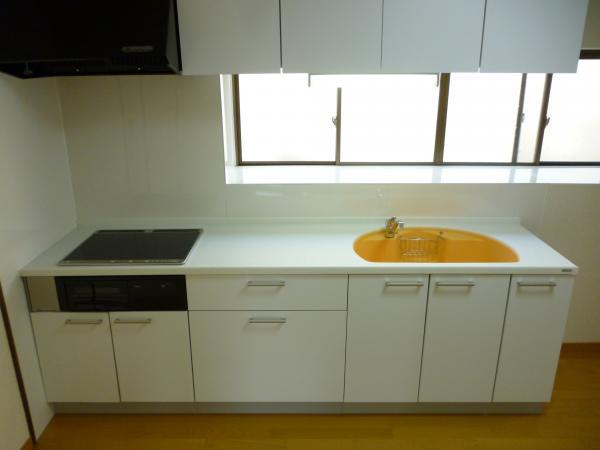 Pat dirt of the measures in the artificial marble top plate
人工大理石天板で汚れの対策もバッチリ
Non-living roomリビング以外の居室 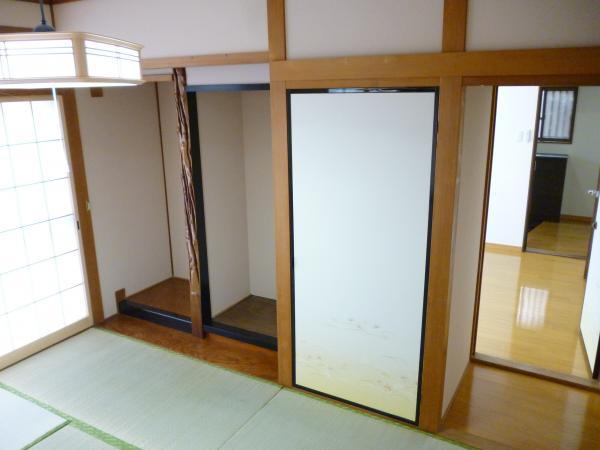 First floor Japanese-style room
1階和室
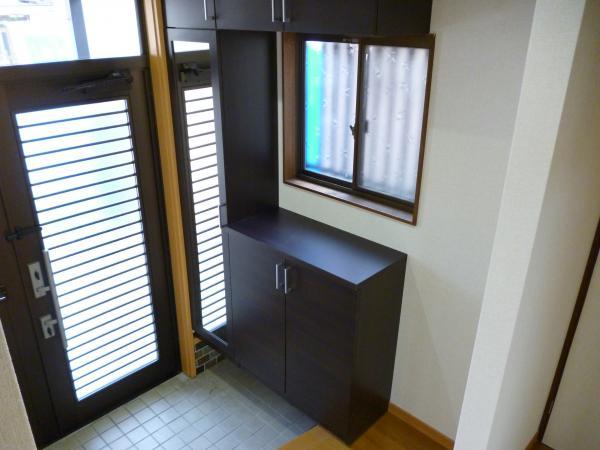 Entrance
玄関
Wash basin, toilet洗面台・洗面所 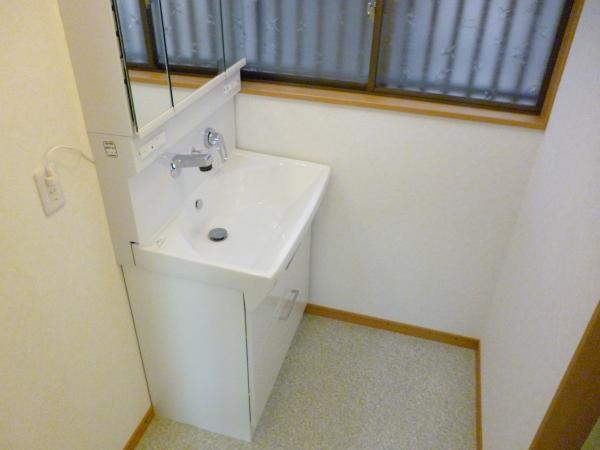 The beginning of the day from this wash basin
一日の始まりはこの洗面台から
Toiletトイレ 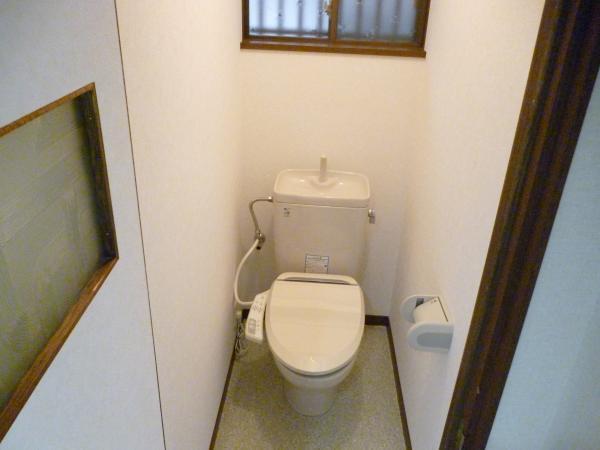 Refreshing Washlet toilet in winter even in summer
夏でも冬でも爽やかなウォッシュレットトイレ
Other Equipmentその他設備 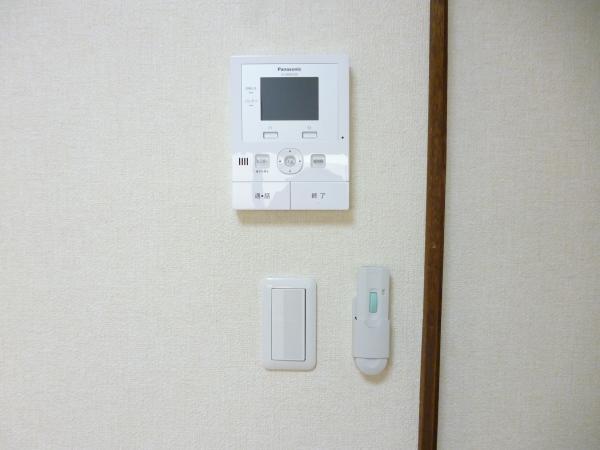 Indoor intercom monitor
室内インターフォンモニター
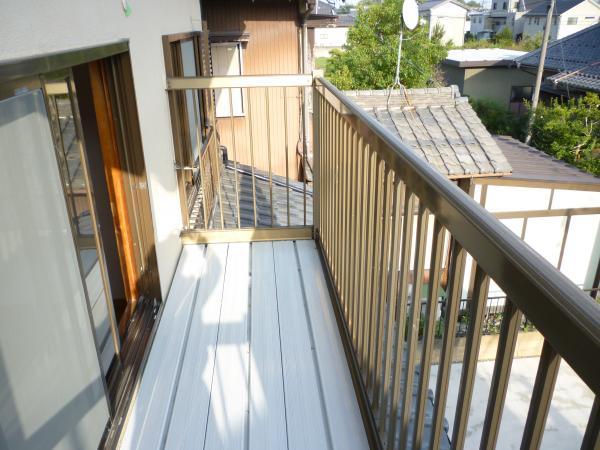 Balcony
バルコニー
Other introspectionその他内観 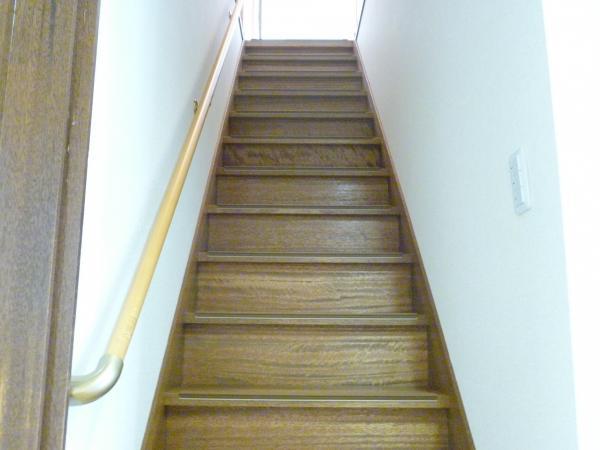 Staircase handrail with
手すりつきの階段
Non-living roomリビング以外の居室 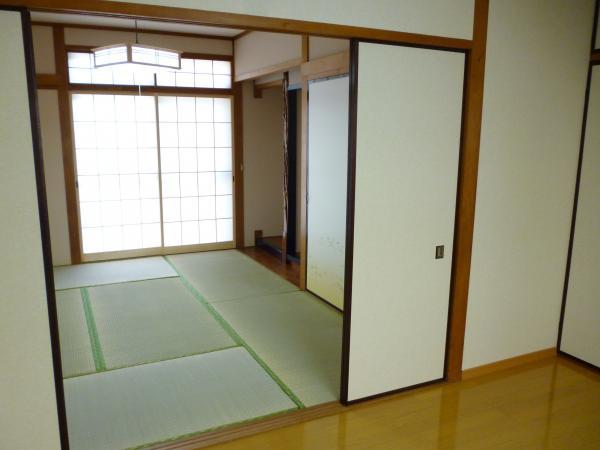 First floor Japanese-style room is you can use in the room More
1階和室は部屋続きでお使いいただけます
Entrance玄関 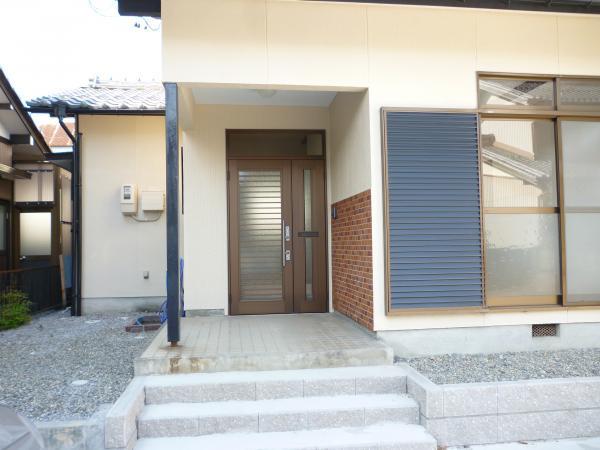 House of face entrance
家の顔玄関
Other Equipmentその他設備 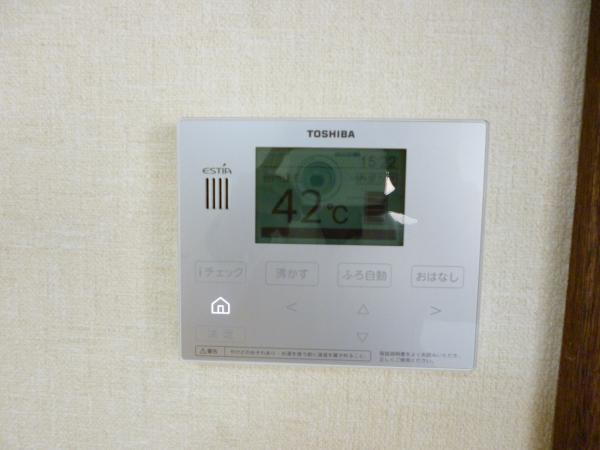 Indoor bus monitor
室内バスモニター
Non-living roomリビング以外の居室 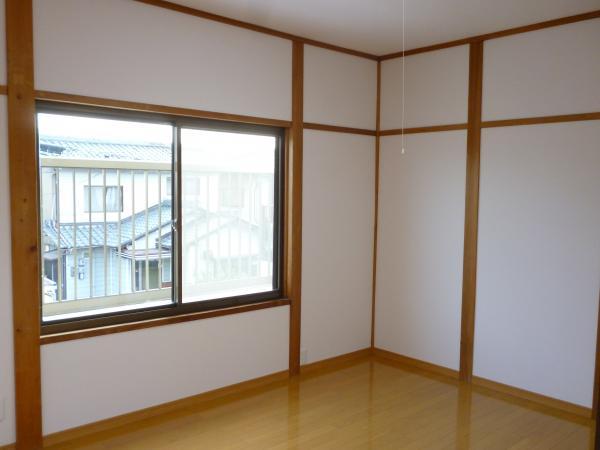 2 Kaiyoshitsu
2階洋室
Entrance玄関 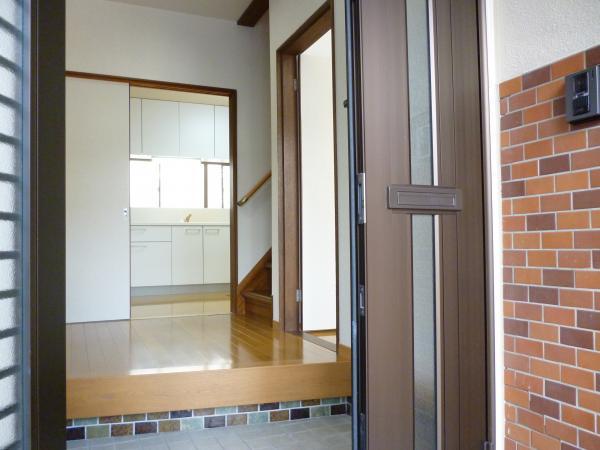 Entrance hall
玄関ホール
Location
|



















