Used Homes » Tokai » Gifu Prefecture » Ogaki
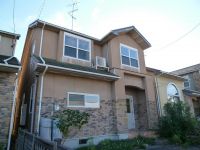 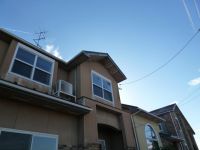
| | Ogaki, Gifu 岐阜県大垣市 |
| Yōrō Railway Yōrō Line "Mino Aoyagi" walk 30 minutes 養老鉄道養老線「美濃青柳」歩30分 |
| 2014 January renovation scheduled for completion! ! 平成26年1月リフォーム完成予定!! |
| Renovation contents: System Kitchen exchange, Toilet exchange, Cross all rooms Hakawa, Exchange tatami mat, FusumaChokawa, House cleaning, Outer wall paint, Window frame ・ Joinery painting, Termite termite control construction, Kitchen glass replacement, CF Hakawa リフォーム内容:システムキッチン交換、トイレ交換、クロス全室貼替、畳表替、襖張替、ハウスクリーニング、外壁塗装、窓枠・建具塗装、白蟻防蟻工事、キッチンガラス交換、CF貼替 |
Features pickup 特徴ピックアップ | | Parking two Allowed / 2-story 駐車2台可 /2階建 | Price 価格 | | 16,980,000 yen 1698万円 | Floor plan 間取り | | 4LDK 4LDK | Units sold 販売戸数 | | 1 units 1戸 | Land area 土地面積 | | 138.11 sq m (41.77 tsubo) (Registration) 138.11m2(41.77坪)(登記) | Building area 建物面積 | | 116.63 sq m (35.28 tsubo) (Registration) 116.63m2(35.28坪)(登記) | Driveway burden-road 私道負担・道路 | | Nothing, North 4m width (contact the road width 7.5m) 無、北4m幅(接道幅7.5m) | Completion date 完成時期(築年月) | | 5 May 1997 1997年5月 | Address 住所 | | Gifu Prefecture Ogaki Tsukizute cho 岐阜県大垣市築捨町1 | Traffic 交通 | | Yōrō Railway Yōrō Line "Mino Aoyagi" walk 30 minutes 養老鉄道養老線「美濃青柳」歩30分
| Contact お問い合せ先 | | TEL: 0584-82-1676 Please inquire as "saw SUUMO (Sumo)" TEL:0584-82-1676「SUUMO(スーモ)を見た」と問い合わせください | Building coverage, floor area ratio 建ぺい率・容積率 | | 60% ・ 160% 60%・160% | Time residents 入居時期 | | Consultation 相談 | Land of the right form 土地の権利形態 | | Ownership 所有権 | Structure and method of construction 構造・工法 | | Wooden 2-story 木造2階建 | Use district 用途地域 | | One dwelling 1種住居 | Overview and notices その他概要・特記事項 | | Facilities: This sewage, Individual LPG, Parking: Garage 設備:本下水、個別LPG、駐車場:車庫 | Company profile 会社概要 | | <Mediation> Minister of Land, Infrastructure and Transport (1) No. 008007 (Ltd.) Hausudu home sales Ogaki shop Yubinbango503-0864 Ogaki, Gifu Minaminokawa cho 1-116-1 <仲介>国土交通大臣(1)第008007号(株)ハウスドゥ住宅販売大垣店〒503-0864 岐阜県大垣市南頬町1-116-1 |
Local appearance photo現地外観写真 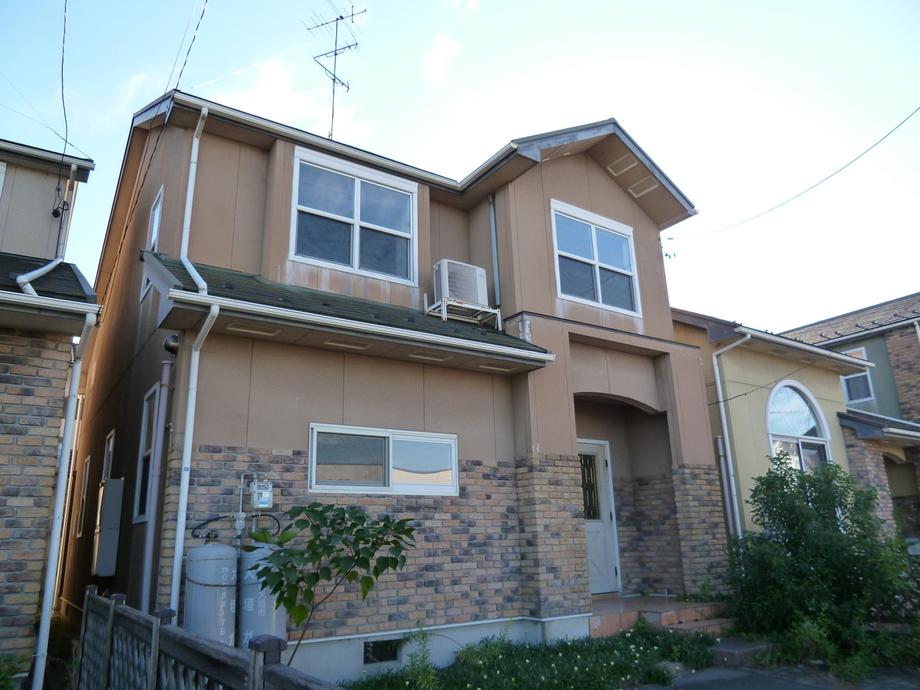 2013.10.19 Shooting
2013.10.19 撮影
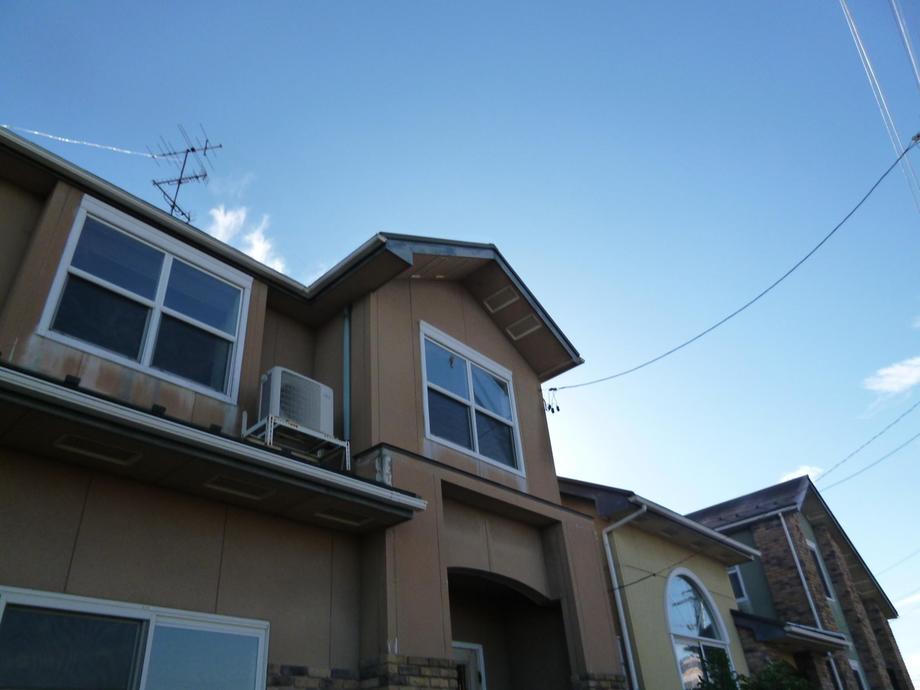 2013.10.19 Shooting
2013.10.19 撮影
Floor plan間取り図 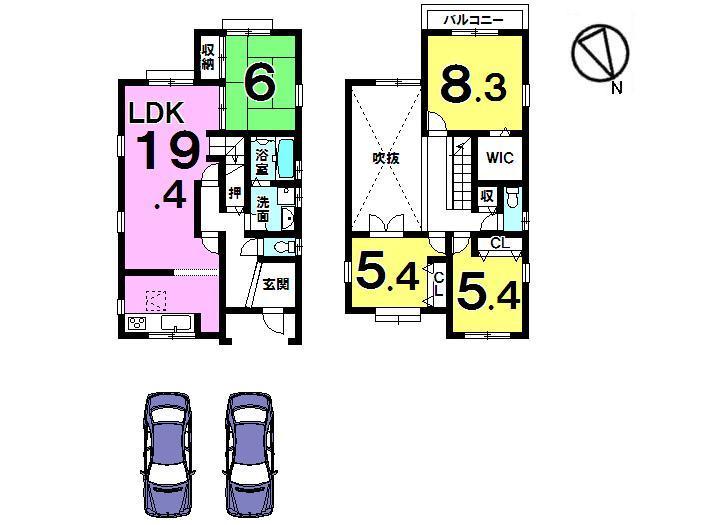 16,980,000 yen, 4LDK, Land area 138.11 sq m , Building area 116.63 sq m
1698万円、4LDK、土地面積138.11m2、建物面積116.63m2
Local appearance photo現地外観写真 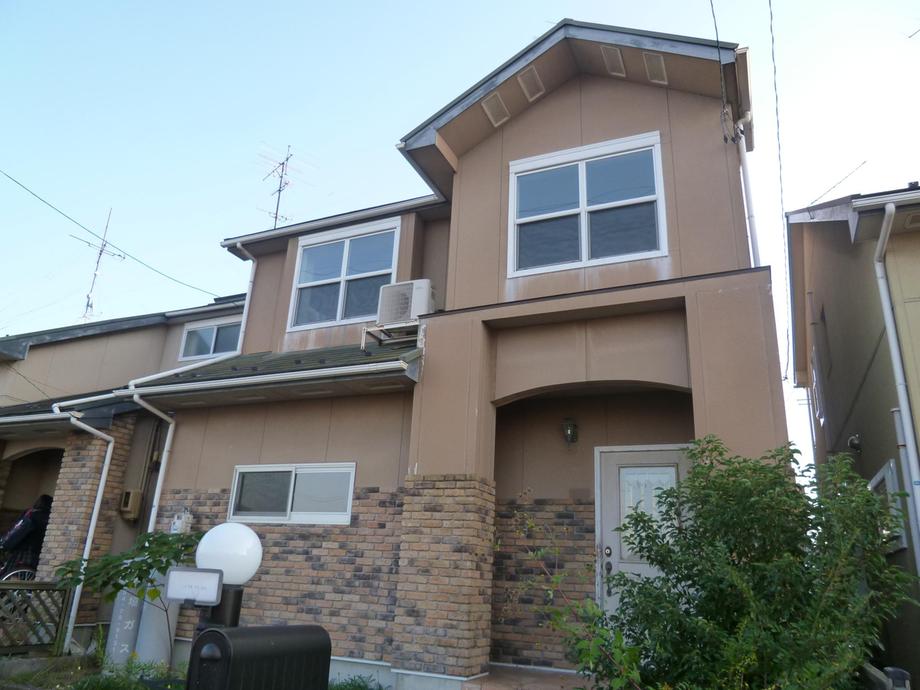 2013.11.5 shooting
2013.11.5撮影
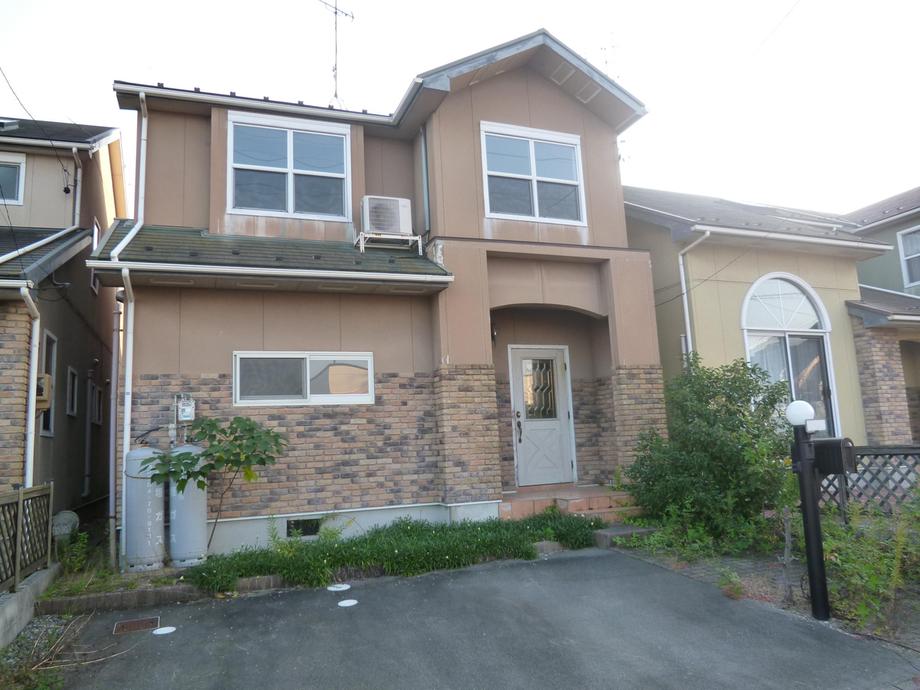 2013.11.5 shooting
2013.11.5撮影
Location
|






