Used Homes » Tokai » Gifu Prefecture » Ogaki
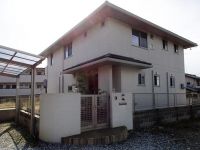 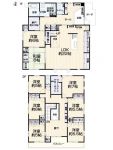
| | Ogaki, Gifu 岐阜県大垣市 |
| JR Tokaido Line "Minoakasaka" walk 19 minutes JR東海道本線「美濃赤坂」歩19分 |
| ◆ 2010 Built in built shallow Property. ◆ Daiwa House construction, Solar panel with all-electric. ◆ Two-family living also possible. ◆ Play house Reprice ◆平成22年築の築浅物件。◆ダイワハウス施工、ソーラーパネル付きオール電化。◆二世帯同居も可能。◆再生住宅リプライス |
Features pickup 特徴ピックアップ | | Parking three or more possible / LDK20 tatami mats or more / Land more than 100 square meters / Interior renovation / Japanese-style room / Toilet 2 places / 2-story / Atrium / All-electric / Storeroom 駐車3台以上可 /LDK20畳以上 /土地100坪以上 /内装リフォーム /和室 /トイレ2ヶ所 /2階建 /吹抜け /オール電化 /納戸 | Event information イベント情報 | | Local guide Board (Please be sure to ask in advance) schedule / During the public individual guidance [every day] Ongoing! Tour date and time, please consult. ※ The time of booking please use the "e-mail" or "toll-free". (1) "mail" ... Please use the email form in the Sumo. (2) "toll-free" ... 0120-001-475 (toll free) We tell and "saw the Sumo", What is the "Property Name". 現地案内会(事前に必ずお問い合わせください)日程/公開中個別案内【毎日】実施中!見学日時ご相談下さい。※ご予約の際には「メール」または「フリーダイヤル」をご利用下さい。 (1)「メール」…スーモ内のメールフォームをご利用下さい。 (2)「フリーダイヤル」…0120-001-475(通話料無料) 「スーモを見た」とお伝えいただき、「物件名」を教えて下さい。 | Price 価格 | | 39,800,000 yen 3980万円 | Floor plan 間取り | | 8LDK + S (storeroom) 8LDK+S(納戸) | Units sold 販売戸数 | | 1 units 1戸 | Land area 土地面積 | | 532.23 sq m (160.99 tsubo) (Registration) 532.23m2(160.99坪)(登記) | Building area 建物面積 | | 199.18 sq m (60.25 tsubo) (Registration) 199.18m2(60.25坪)(登記) | Driveway burden-road 私道負担・道路 | | Nothing, North 5m width, West 3.5m width 無、北5m幅、西3.5m幅 | Completion date 完成時期(築年月) | | June 2010 2010年6月 | Address 住所 | | Ogaki, Gifu lunch-cho, address 236 1 岐阜県大垣市昼飯町236番地1 | Traffic 交通 | | JR Tokaido Line "Minoakasaka" walk 19 minutes
JR Tokaido Line "Arao" walk 32 minutes
Yōrō Railway Yōrō Line "east Akasaka" walk 43 minutes JR東海道本線「美濃赤坂」歩19分
JR東海道本線「荒尾」歩32分
養老鉄道養老線「東赤坂」歩43分
| Related links 関連リンク | | [Related Sites of this company] 【この会社の関連サイト】 | Person in charge 担当者より | | Person in charge of real-estate and building Namiko Takami Nice to meet you. You buy a reproduction house of Reprice, By Keru as your family everyone lived with a smile, Utmost, We will be happy to help your purchase. Please contact us anything. Thank you very much. 担当者宅建高見奈美子はじめまして。リプライスの再生住宅を購入いただき、ご家族皆様が笑顔で住んでいたでけるよう、精一杯、ご購入のお手伝いさせていただきます。何でもご相談下さいね。どうぞ宜しくお願い致します。 | Contact お問い合せ先 | | TEL: 0120-976435 [Toll free] Please contact the "saw SUUMO (Sumo)" TEL:0120-976435【通話料無料】「SUUMO(スーモ)を見た」と問い合わせください | Building coverage, floor area ratio 建ぺい率・容積率 | | 60% ・ 200% 60%・200% | Time residents 入居時期 | | Immediate available 即入居可 | Land of the right form 土地の権利形態 | | Ownership 所有権 | Structure and method of construction 構造・工法 | | Light-gauge steel 2-story 軽量鉄骨2階建 | Renovation リフォーム | | December 2013 interior renovation completed (kitchen ・ toilet ・ wall) 2013年12月内装リフォーム済(キッチン・トイレ・壁) | Use district 用途地域 | | One dwelling 1種住居 | Overview and notices その他概要・特記事項 | | Contact: Namiko Takami, Facilities: Public Water Supply, This sewage, All-electric, Parking: Car Port 担当者:高見奈美子、設備:公営水道、本下水、オール電化、駐車場:カーポート | Company profile 会社概要 | | <Seller> Minister of Land, Infrastructure and Transport (1) Article 007 920 issue (stock) Reprice Yubinbango460-0008 Nagoya, Aichi Prefecture, Naka-ku Sakae 1-2 No. No. 7 Nagoya Toho Building 2F <売主>国土交通大臣(1)第007920号(株)リプライス〒460-0008 愛知県名古屋市中区栄1-2番7号 名古屋東宝ビル2F |
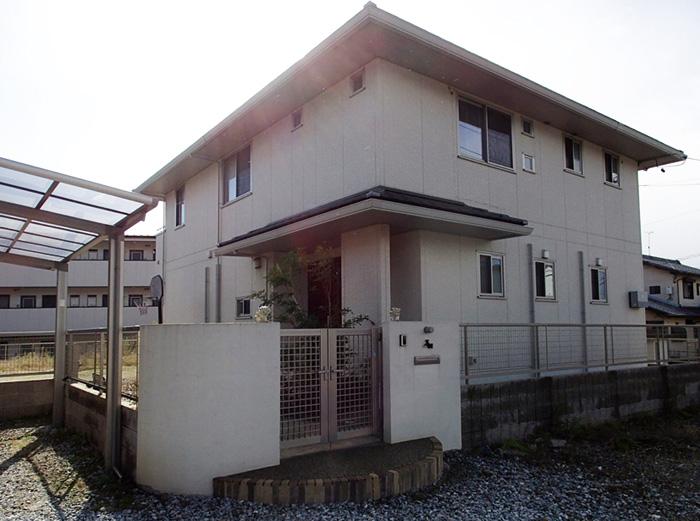 Local appearance photo
現地外観写真
Floor plan間取り図 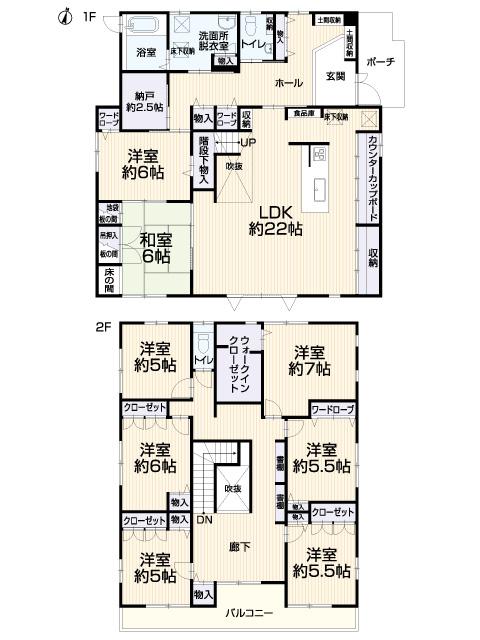 39,800,000 yen, 8LDK + S (storeroom), Land area 532.23 sq m , Building area 199.18 sq m
3980万円、8LDK+S(納戸)、土地面積532.23m2、建物面積199.18m2
Livingリビング 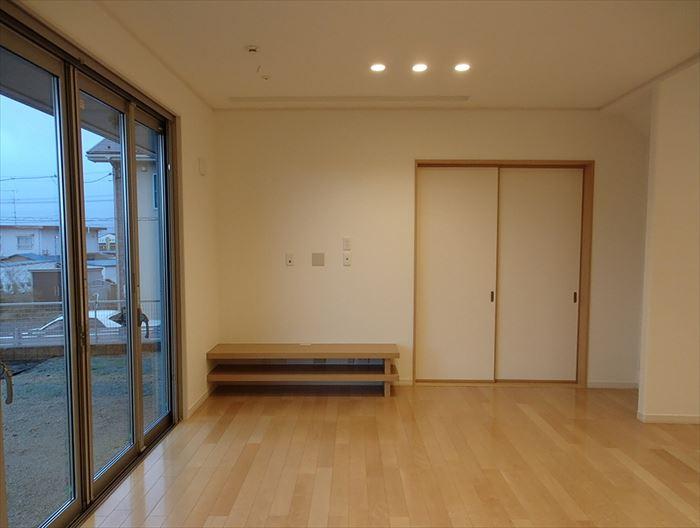 It contains a lot of light from large windows.
大きな窓からたくさんの光が入ります。
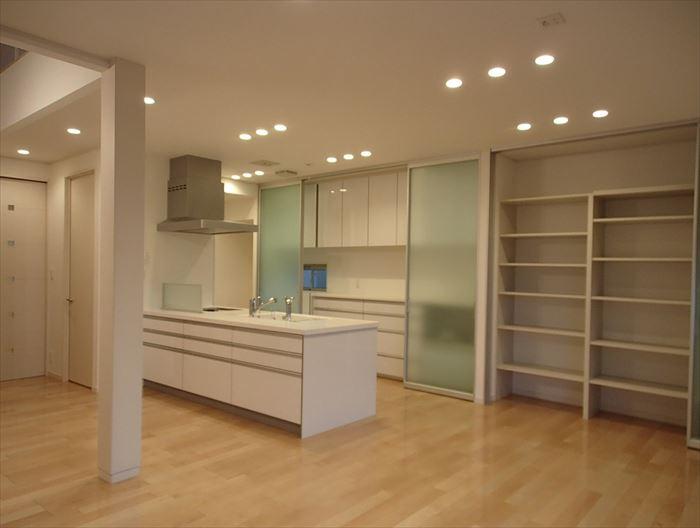 The LDK, With built-in storage.
LDKには、造り付け収納付き。
Bathroom浴室 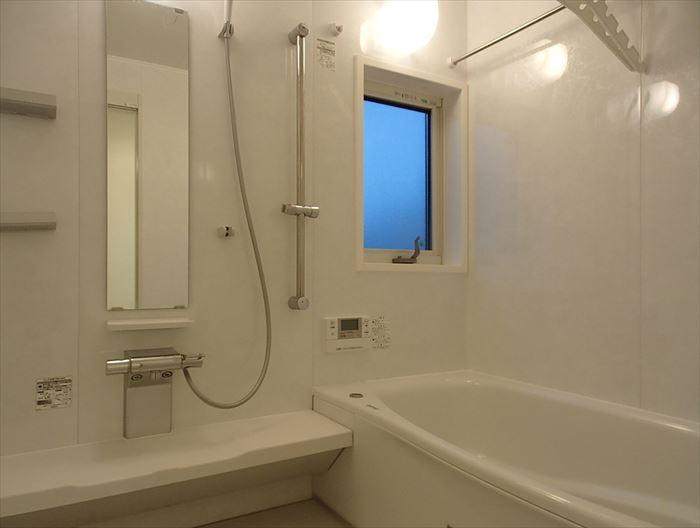 There is a feeling of cleanliness white keynote bathroom.
清潔感がある白が基調の浴室。
Kitchenキッチン 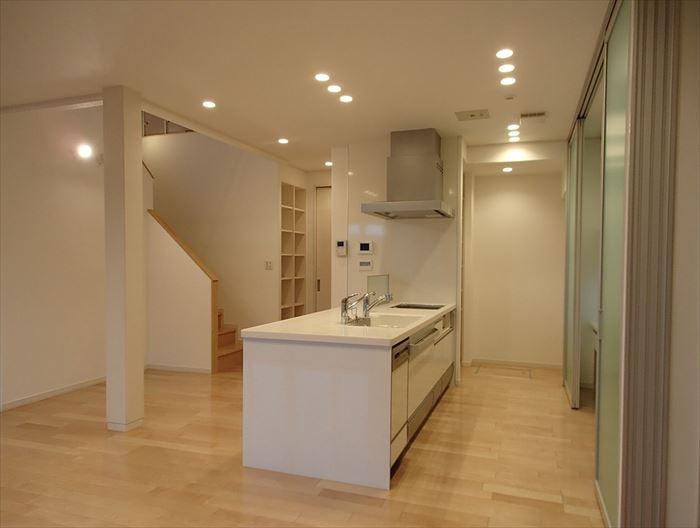 Popular Island Kitchen
人気のアイランドキッチン
Non-living roomリビング以外の居室 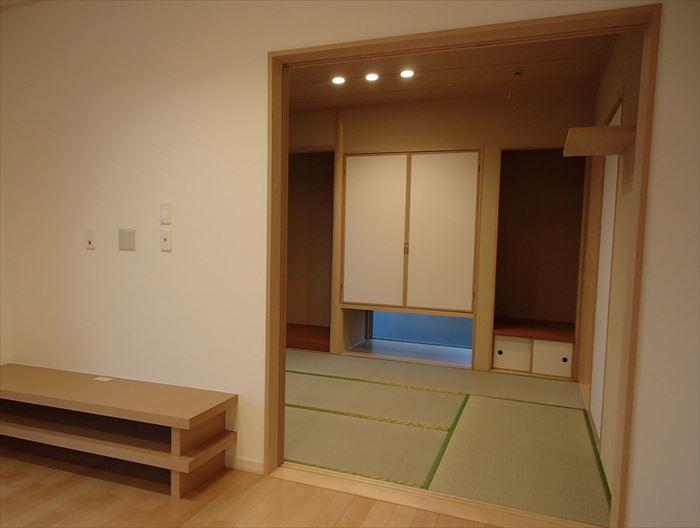 tatami ・ Fusumaha sort already.
畳・襖貼替え済み。
Entrance玄関 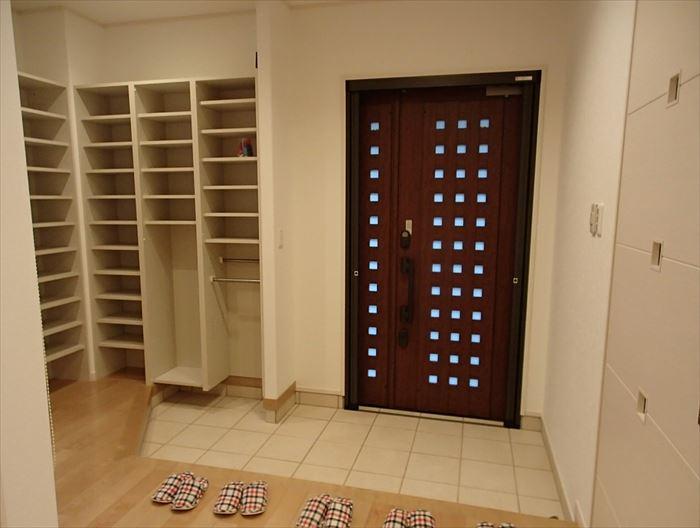 You can pick up a lot of our customers.
たくさんのお客様をお迎え出来ます。
Wash basin, toilet洗面台・洗面所 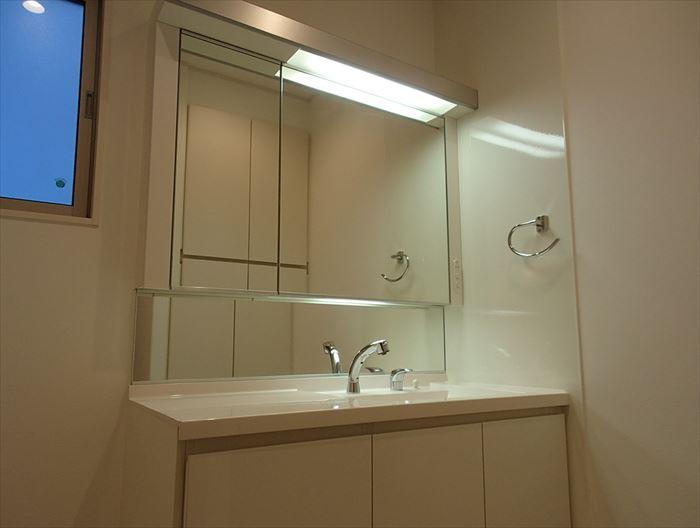 Large washbasin. Usability good.
大型洗面台。使い勝手良好。
Receipt収納 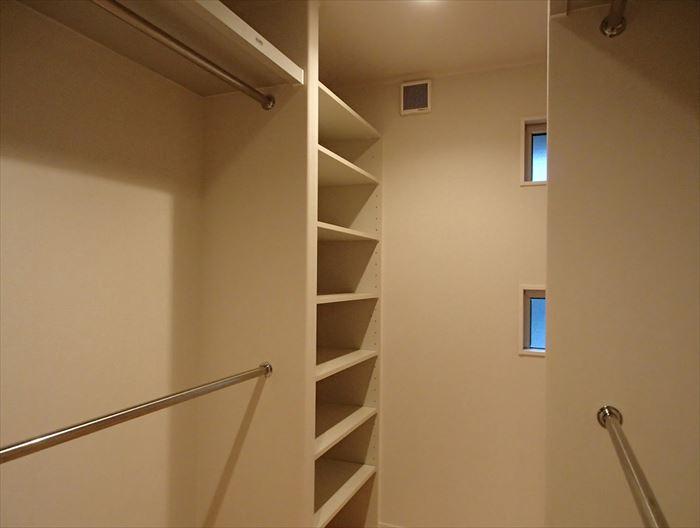 A storage capacity, The main bedroom WCR.
収納力のある、主寝室WCR。
Toiletトイレ 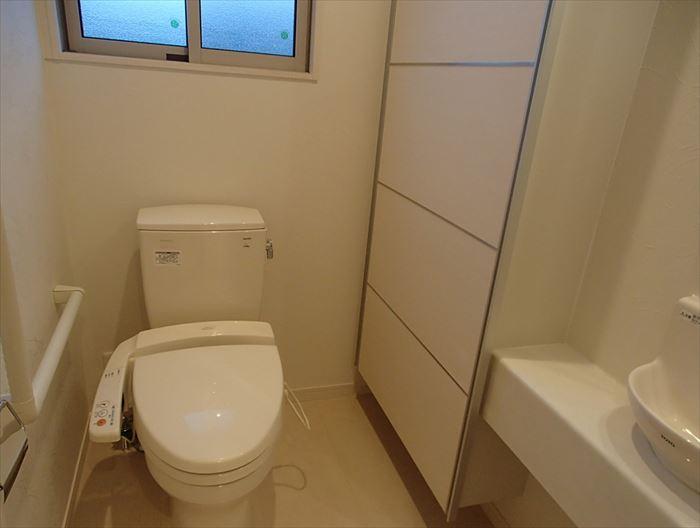 1F toilet storage, With hand washing.
1Fトイレは収納、手洗い付き。
Garden庭 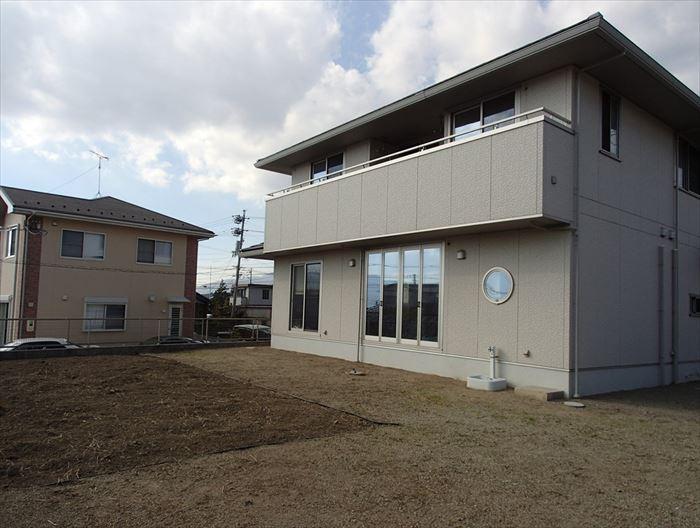 Site spacious. You can also enjoy home garden.
敷地広々。家庭菜園も楽しめます。
Balconyバルコニー 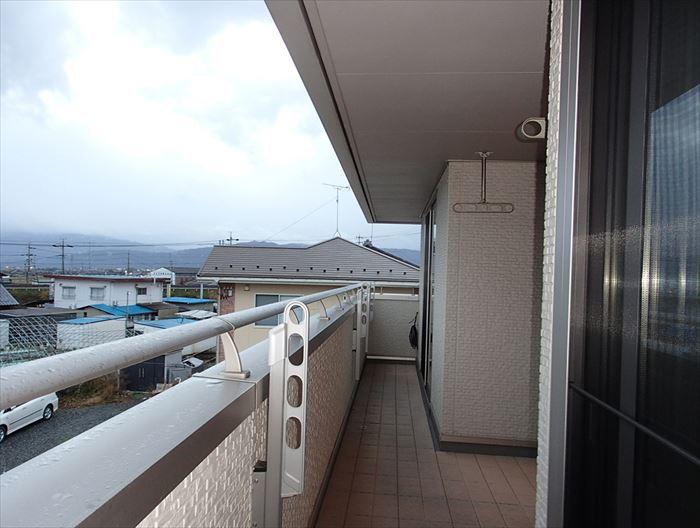 South-wide balcony
南面ワイドなバルコニー
Other introspectionその他内観 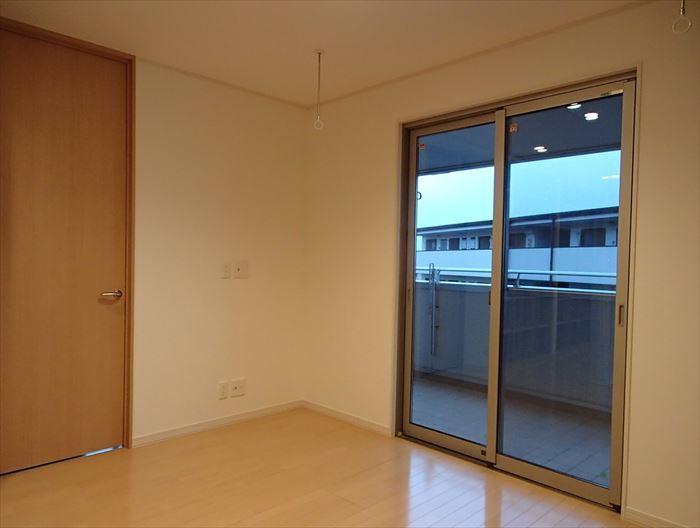 2F Hall, To the children's play space
2Fホール、子供さんの遊びスペースに
Non-living roomリビング以外の居室 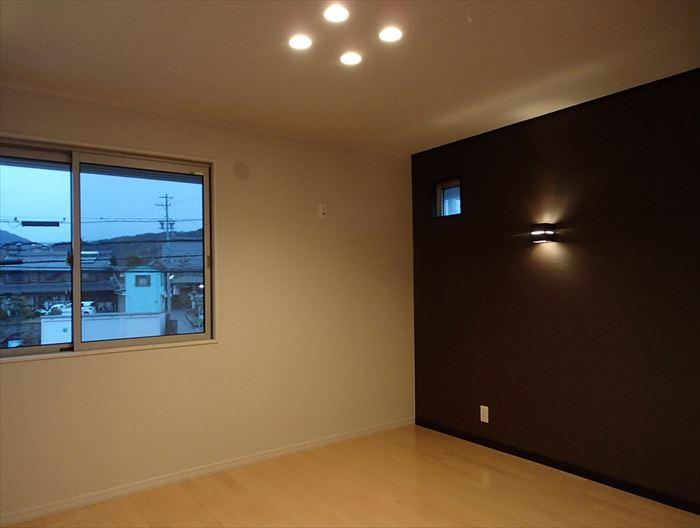 2F Master Bedroom, Modern atmosphere. Cross stuck sort already.
2F主寝室、モダンな雰囲気。クロス貼替え済み。
Entrance玄関 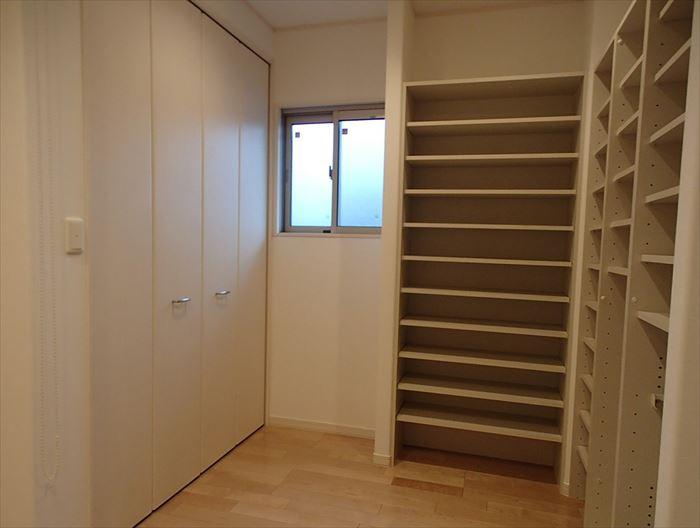 Entrance storage enhancement. Entrance is Katazuki refreshing.
玄関収納充実。玄関がスッキリ片付きます。
Other introspectionその他内観 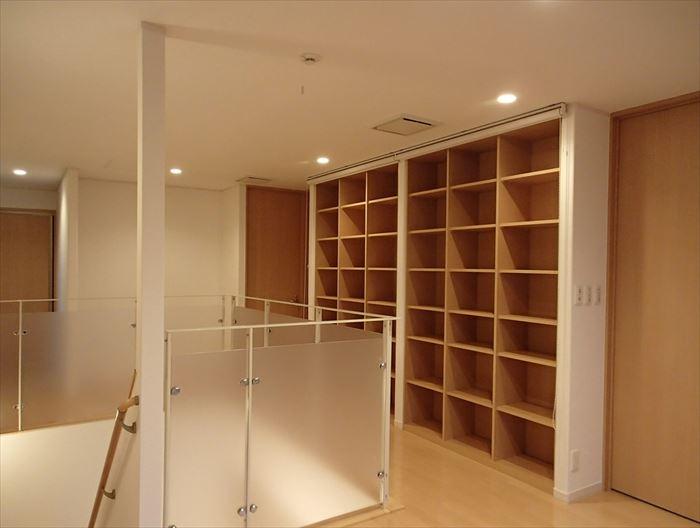 Large bookshelf of 2F corridor. With roll curtain.
2F廊下の大型本棚。ロールカーテン付き。
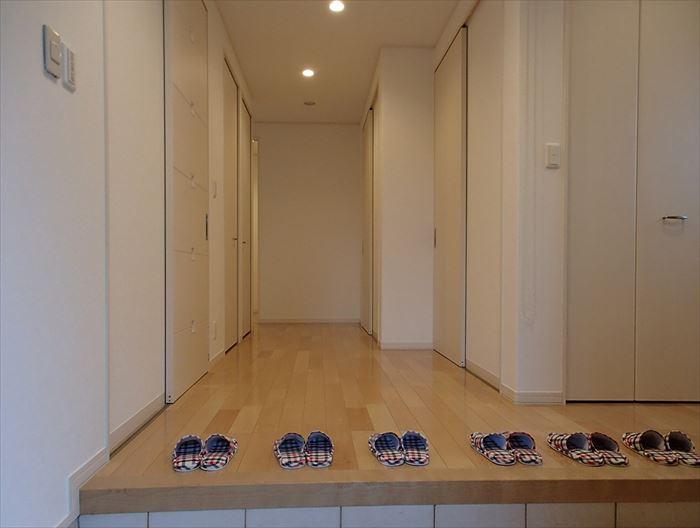 Entrance
玄関
Entrance玄関 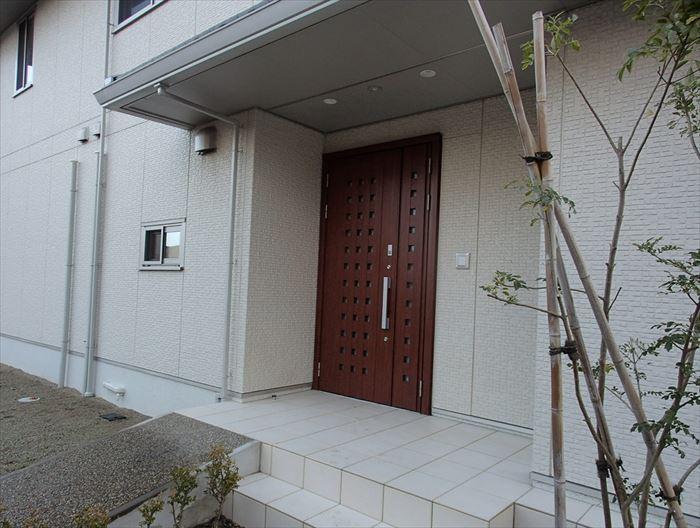 Entrance porch
玄関ポーチ
Location
|




















