Used Homes » Tokai » Gifu Prefecture » Ogaki
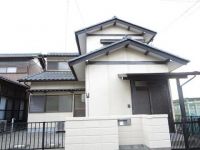 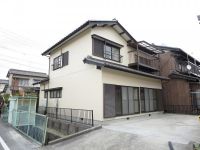
| | Ogaki, Gifu 岐阜県大垣市 |
| Yōrō Railway Yōrō Line "Nishiogaki" walk 25 minutes 養老鉄道養老線「西大垣」歩25分 |
| Water around consuming money was replaced with a new one お金のかかる水回りは新品に交換しました |
Price 価格 | | 15,980,000 yen 1598万円 | Floor plan 間取り | | 5DK 5DK | Units sold 販売戸数 | | 1 units 1戸 | Land area 土地面積 | | 154.55 sq m (registration) 154.55m2(登記) | Building area 建物面積 | | 91.08 sq m (registration) 91.08m2(登記) | Driveway burden-road 私道負担・道路 | | Nothing, North 4m width, West 4.6m width 無、北4m幅、西4.6m幅 | Completion date 完成時期(築年月) | | January 1982 1982年1月 | Address 住所 | | Gifu Prefecture Ogaki Shizusato cho 岐阜県大垣市静里町 | Traffic 交通 | | Yōrō Railway Yōrō Line "Nishiogaki" walk 25 minutes 養老鉄道養老線「西大垣」歩25分
| Related links 関連リンク | | [Related Sites of this company] 【この会社の関連サイト】 | Contact お問い合せ先 | | TEL: 0800-809-8815 [Toll free] mobile phone ・ Also available from PHS
Caller ID is not notified
Please contact the "saw SUUMO (Sumo)"
If it does not lead, If the real estate company TEL:0800-809-8815【通話料無料】携帯電話・PHSからもご利用いただけます
発信者番号は通知されません
「SUUMO(スーモ)を見た」と問い合わせください
つながらない方、不動産会社の方は
| Building coverage, floor area ratio 建ぺい率・容積率 | | 60% ・ 200% 60%・200% | Time residents 入居時期 | | Immediate available 即入居可 | Land of the right form 土地の権利形態 | | Ownership 所有権 | Structure and method of construction 構造・工法 | | Wooden 2-story 木造2階建 | Renovation リフォーム | | 2013 November interior renovation completed (kitchen ・ bathroom ・ toilet ・ wall ・ floor ・ all rooms), 2013 November exterior renovation completed (parking lot expansion) 2013年11月内装リフォーム済(キッチン・浴室・トイレ・壁・床・全室)、2013年11月外装リフォーム済(駐車場増設) | Use district 用途地域 | | One dwelling 1種住居 | Overview and notices その他概要・特記事項 | | Facilities: Public Water Supply, This sewage, Parking: car space 設備:公営水道、本下水、駐車場:カースペース | Company profile 会社概要 | | <Seller> Minister of Land, Infrastructure and Transport (4) No. 005475 (Ltd.) Kachitasu Ogaki shop Yubinbango503-0901 Ogaki, Gifu Takaya-cho, 3-38 Emusabiru 2F <売主>国土交通大臣(4)第005475号(株)カチタス大垣店〒503-0901 岐阜県大垣市高屋町3-38エムサビル2F |
Local appearance photo現地外観写真 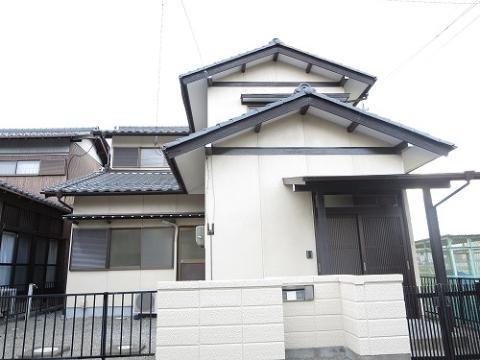 Exterior Photos
外観写真
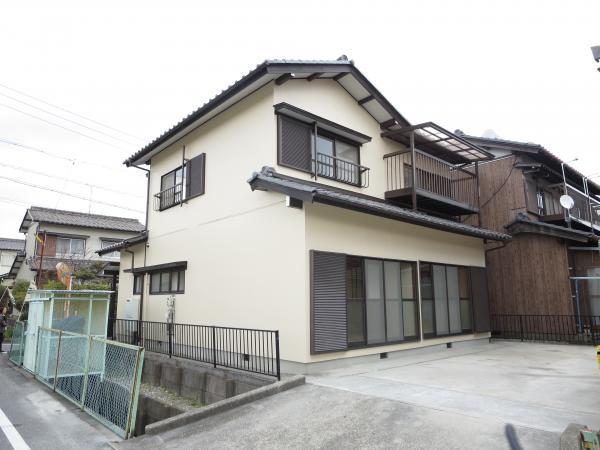 Exterior Photos
外観写真
Floor plan間取り図 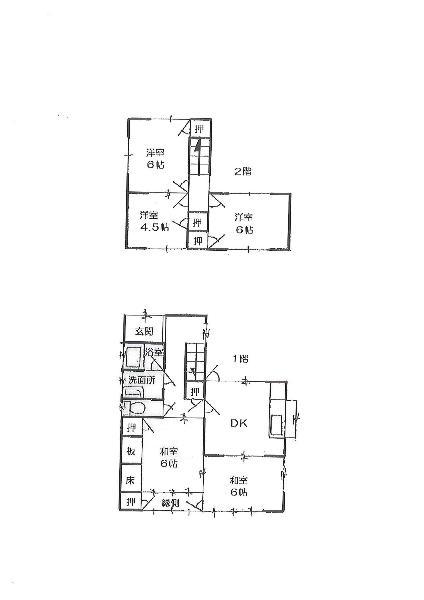 15,980,000 yen, 5DK, Land area 154.55 sq m , Building area 91.08 sq m floor plan
1598万円、5DK、土地面積154.55m2、建物面積91.08m2 間取図
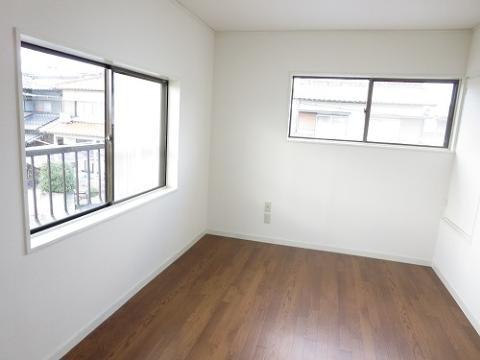 Living
リビング
Bathroom浴室 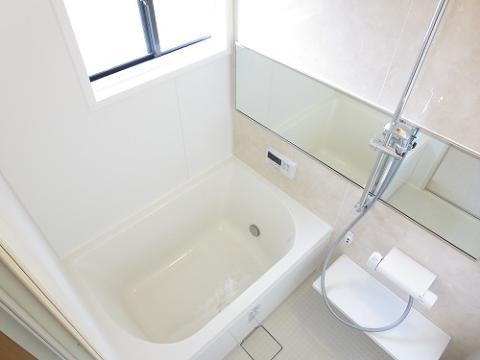 Please heal slowly in the bath the fatigue of the day
一日の疲れをお風呂でゆっくりと癒してください
Kitchenキッチン 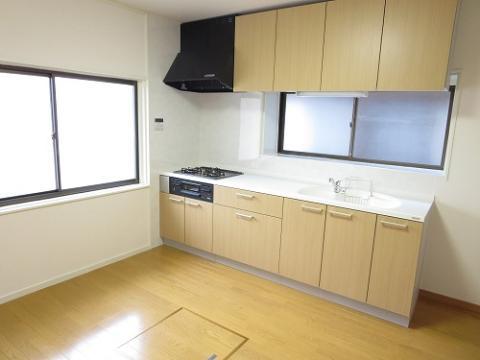 New kitchen
新設したキッチン
Non-living roomリビング以外の居室 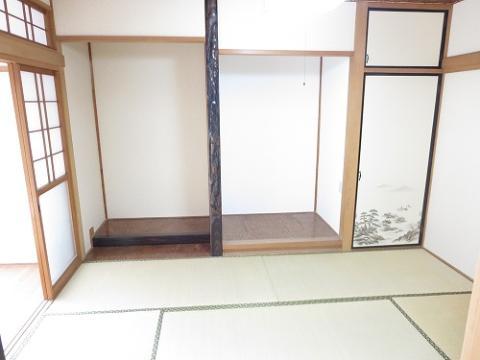 Japanese-style room to refer to the sun
陽の射す和室
Entrance玄関 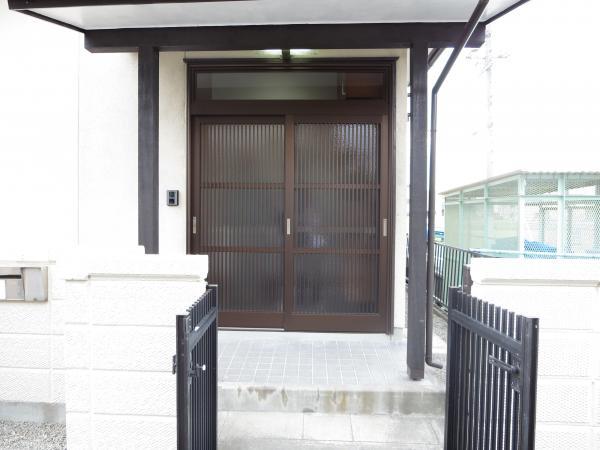 Entrance to welcome visitors
来客を迎える玄関
Wash basin, toilet洗面台・洗面所 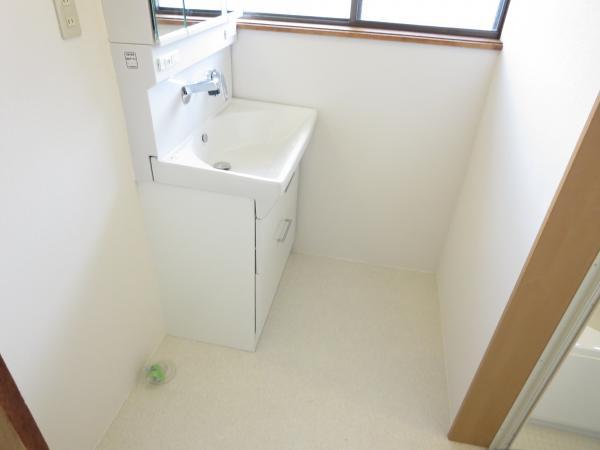 We established undressing wash room wash basin there is also a washing machine inside the room space
室内洗濯機スペースもある脱衣洗面室 洗面台新設しました
Toiletトイレ 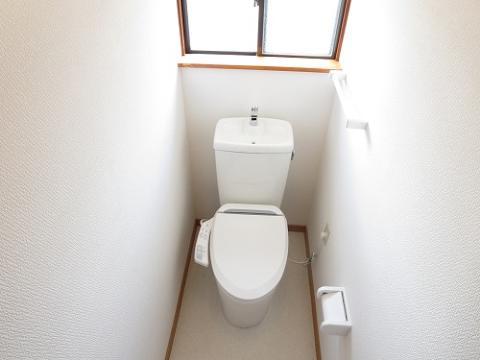 Refreshing bidet with toilet even in winter even in summer
夏でも冬でも爽やかなウォッシュレット付きトイレ
Security equipment防犯設備 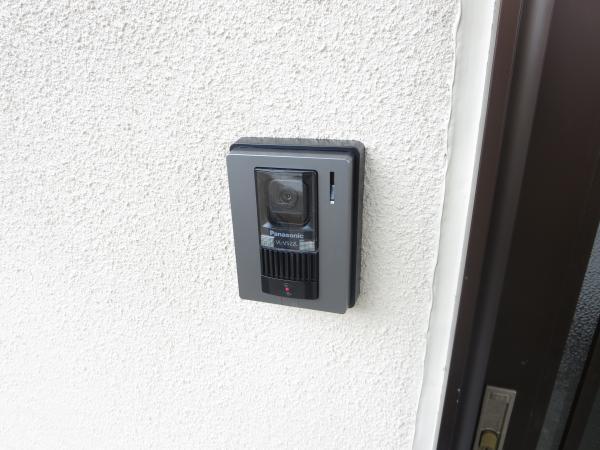 Crime prevention measures in the camera-equipped intercom
カメラ付きインターフォンで防犯対策
Local photos, including front road前面道路含む現地写真 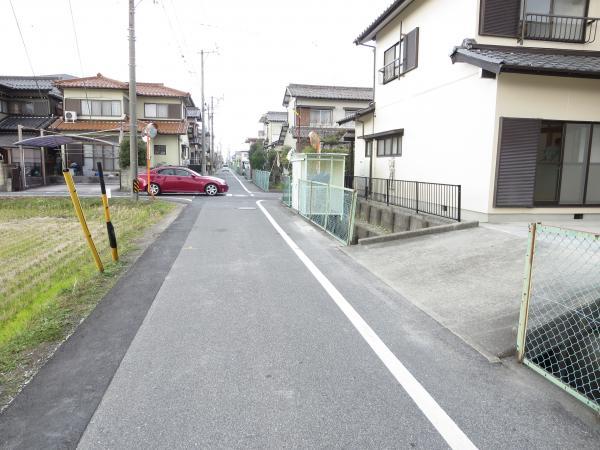 Frontal road
前面道路
Parking lot駐車場 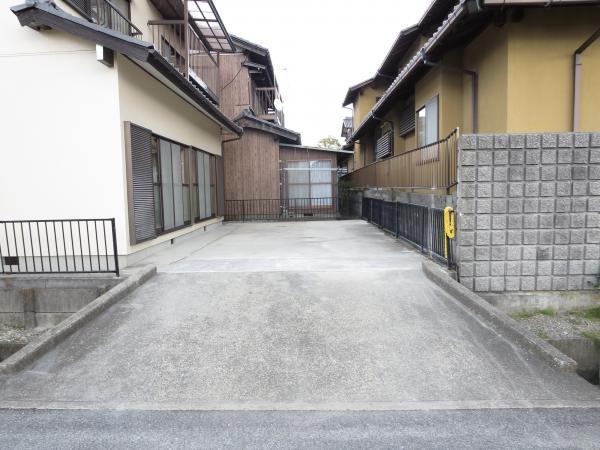 Parking space
駐車スペース
Balconyバルコニー 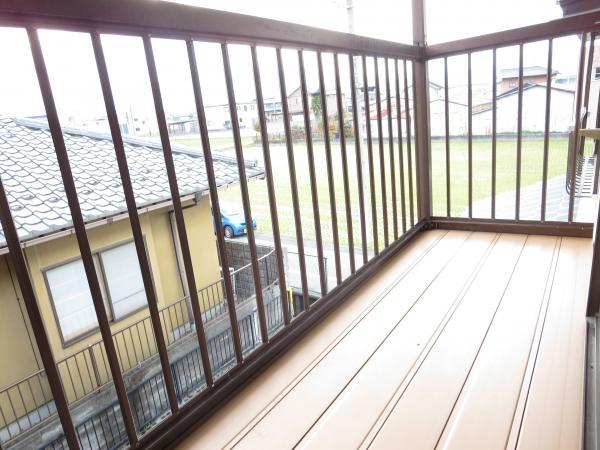 Balcony space
バルコニースペース
Same specifications photos (Other introspection)同仕様写真(その他内観) 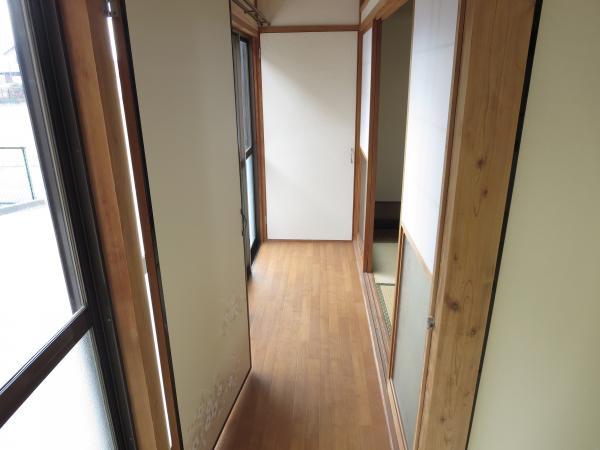 The first floor veranda
一階縁側
Non-living roomリビング以外の居室 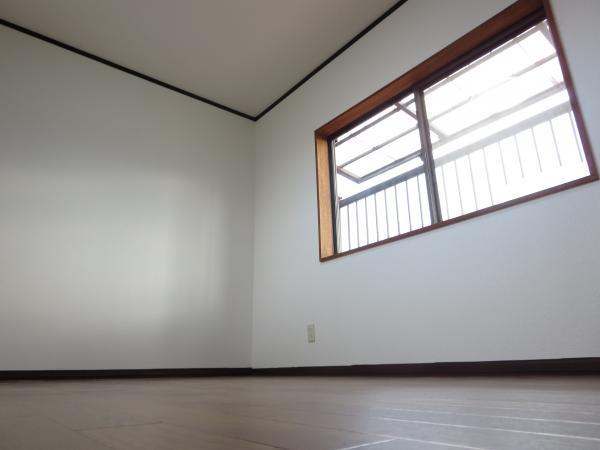 Upstairs living room
二階居室
Local photos, including front road前面道路含む現地写真 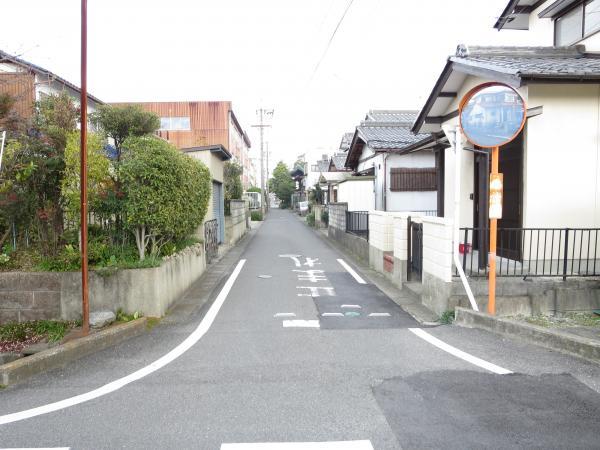 Frontal road
前面道路
Other introspectionその他内観 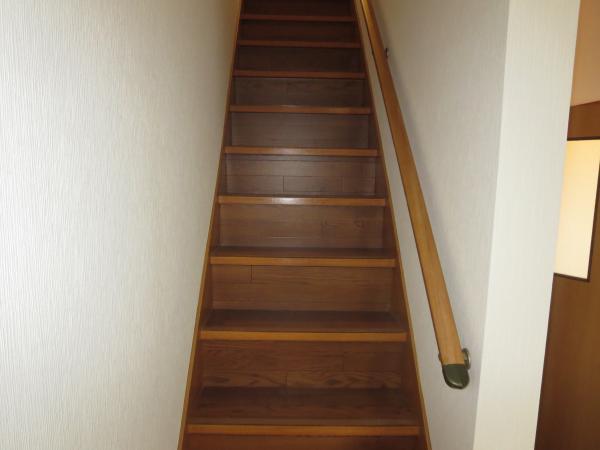 Stairs
階段
Non-living roomリビング以外の居室 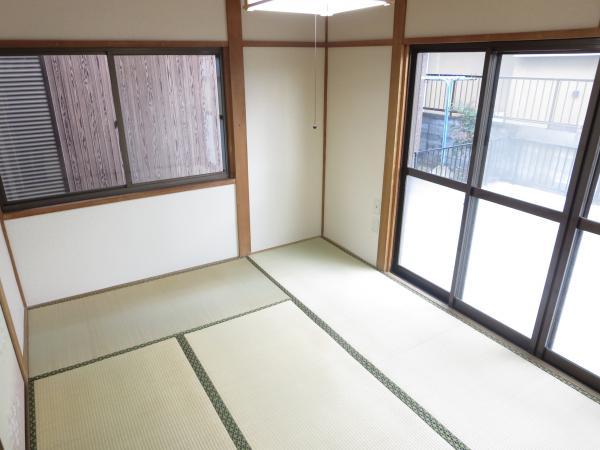 Since facing the parking lot visitors also can be confirmed immediately
駐車場に面しているので来客もすぐに確認できます
Location
|




















