1979February
12.8 million yen, 3LDK, 77.21 sq m
Used Homes » Tokai » Gifu Prefecture » Ogaki
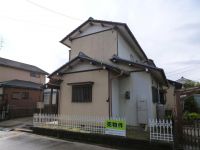 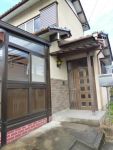
| | Ogaki, Gifu 岐阜県大垣市 |
| JR Tokaido Line "Ogaki" bus 10 minutes name Osaka Kintetsu bus Oimachi walk 9 minutes JR東海道本線「大垣」バス10分名阪近鉄バス 大井町歩9分 |
| 2013 June renovation completed! Until Powers Oi store 11 minutes' walk (about 850m) 平成25年6月リフォーム済! パワーズ大井店まで徒歩11分(約850m) |
| A 4-minute walk from the JA Four Mars Market (about 250m) 3LDK + Sun Room JAフォーマーズマーケットまで徒歩4分(約250m)3LDK+サンルーム |
Features pickup 特徴ピックアップ | | Washbasin with shower / 2-story / Underfloor Storage / The window in the bathroom シャワー付洗面台 /2階建 /床下収納 /浴室に窓 | Price 価格 | | 12.8 million yen 1280万円 | Floor plan 間取り | | 3LDK 3LDK | Units sold 販売戸数 | | 1 units 1戸 | Land area 土地面積 | | 134.38 sq m (40.64 square meters) 134.38m2(40.64坪) | Building area 建物面積 | | 77.21 sq m (23.35 tsubo) (Registration) 77.21m2(23.35坪)(登記) | Driveway burden-road 私道負担・道路 | | Nothing, East 4m width 無、東4m幅 | Completion date 完成時期(築年月) | | February 1979 1979年2月 | Address 住所 | | Gifu Prefecture Ogaki Higashimae 4 岐阜県大垣市東前4 | Traffic 交通 | | JR Tokaido Line "Ogaki" bus 10 minutes name Osaka Kintetsu bus Oimachi walk 9 minutes JR東海道本線「大垣」バス10分名阪近鉄バス 大井町歩9分
| Person in charge 担当者より | | Rep Takayuki Kawano 担当者川野孝之 | Contact お問い合せ先 | | TEL: 0584-82-1676 Please inquire as "saw SUUMO (Sumo)" TEL:0584-82-1676「SUUMO(スーモ)を見た」と問い合わせください | Building coverage, floor area ratio 建ぺい率・容積率 | | 60% ・ 200% 60%・200% | Time residents 入居時期 | | Consultation 相談 | Land of the right form 土地の権利形態 | | Ownership 所有権 | Structure and method of construction 構造・工法 | | Wooden 2-story 木造2階建 | Use district 用途地域 | | Semi-industrial 準工業 | Overview and notices その他概要・特記事項 | | Contact: Takayuki Kawano, Facilities: This sewage, Individual LPG, Parking: No 担当者:川野孝之、設備:本下水、個別LPG、駐車場:無 | Company profile 会社概要 | | <Mediation> Minister of Land, Infrastructure and Transport (1) No. 008007 (Ltd.) Hausudu home sales Ogaki shop Yubinbango503-0864 Ogaki, Gifu Minaminokawa cho 1-116-1 <仲介>国土交通大臣(1)第008007号(株)ハウスドゥ住宅販売大垣店〒503-0864 岐阜県大垣市南頬町1-116-1 |
Local appearance photo現地外観写真 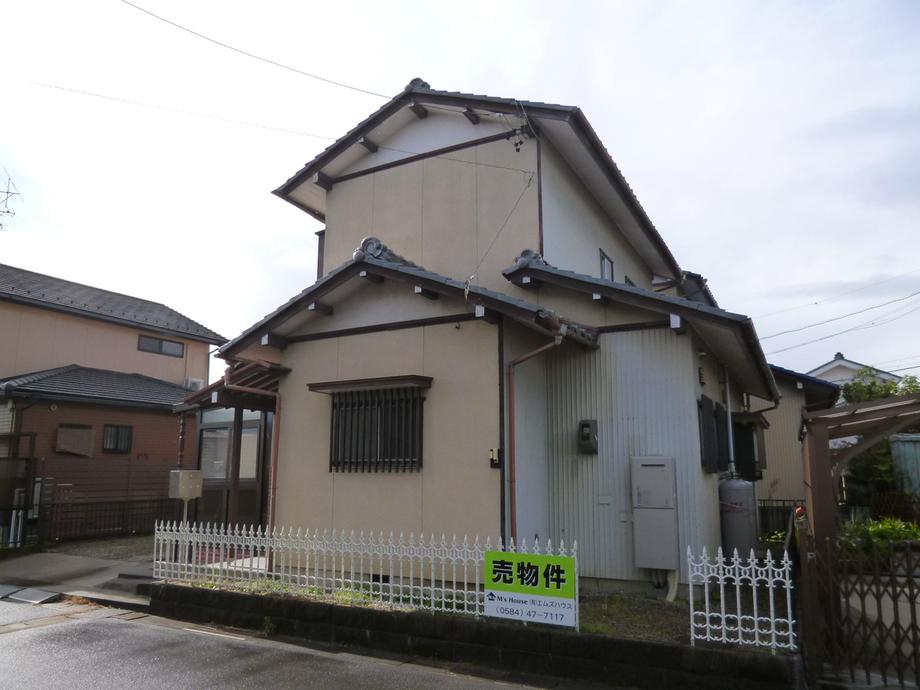 2013.12.22 shooting
2013.12.22撮影
Entrance玄関 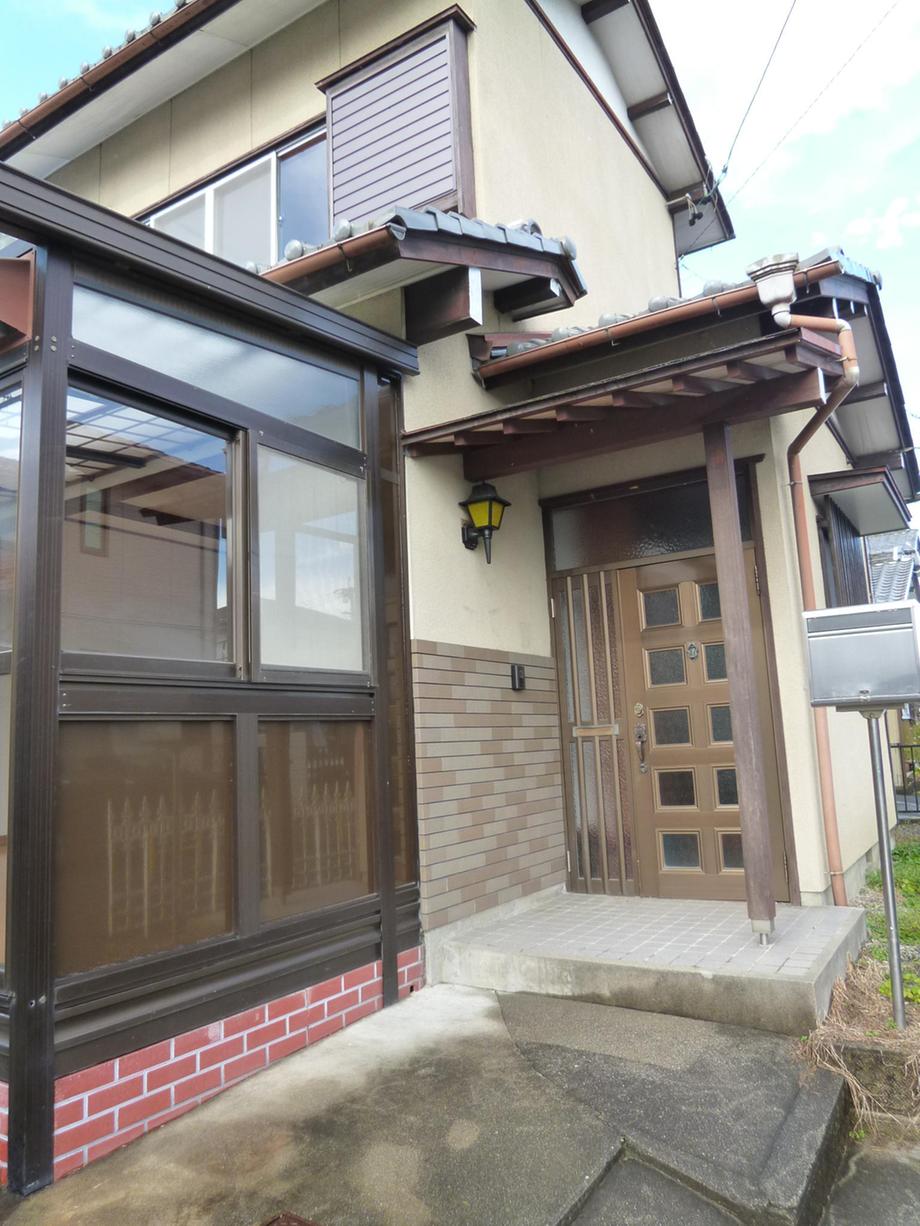 2013.12.22 shooting
2013.12.22撮影
Floor plan間取り図 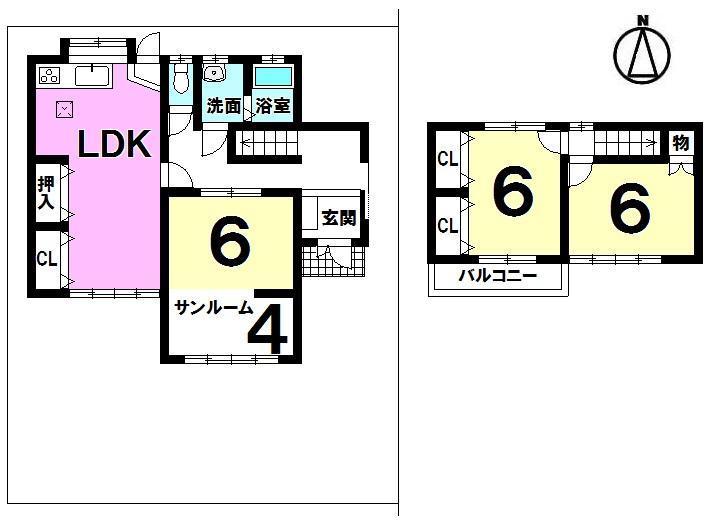 12.8 million yen, 3LDK, Land area 134.38 sq m , Building area 77.21 sq m
1280万円、3LDK、土地面積134.38m2、建物面積77.21m2
Livingリビング 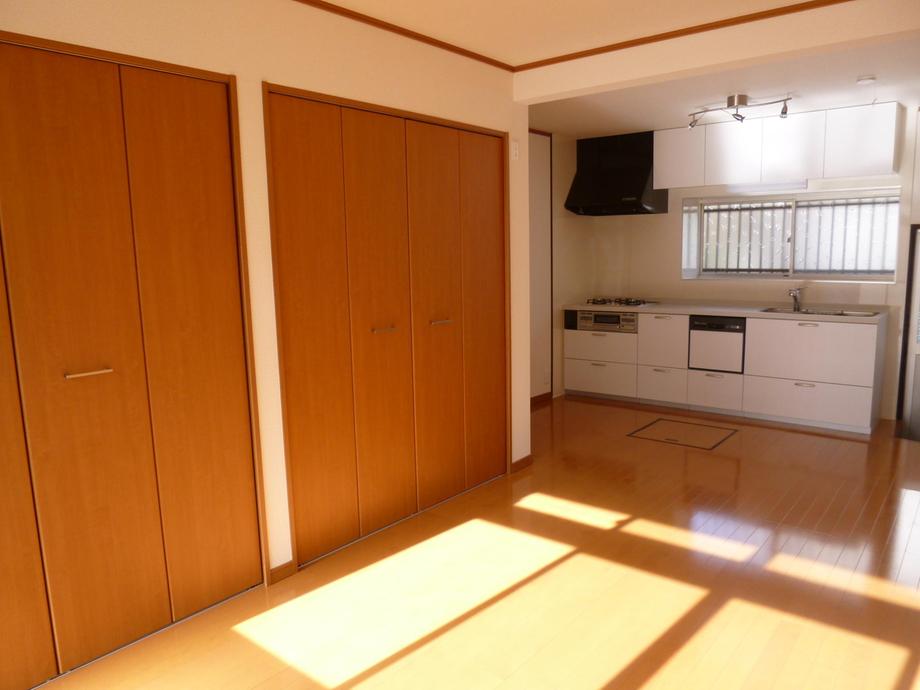 2013.12.22 shooting
2013.12.22撮影
Bathroom浴室 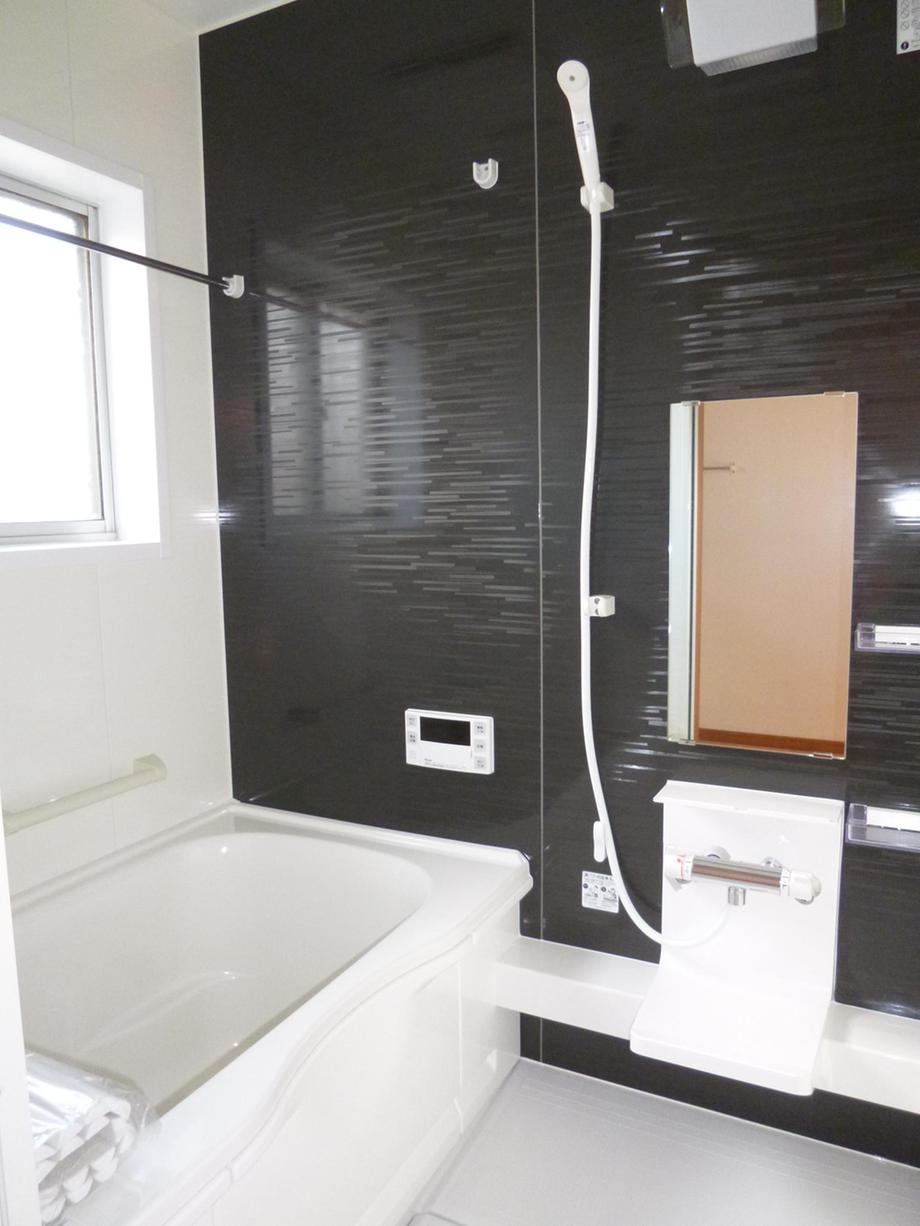 2013.12.22 shooting
2013.12.22撮影
Kitchenキッチン 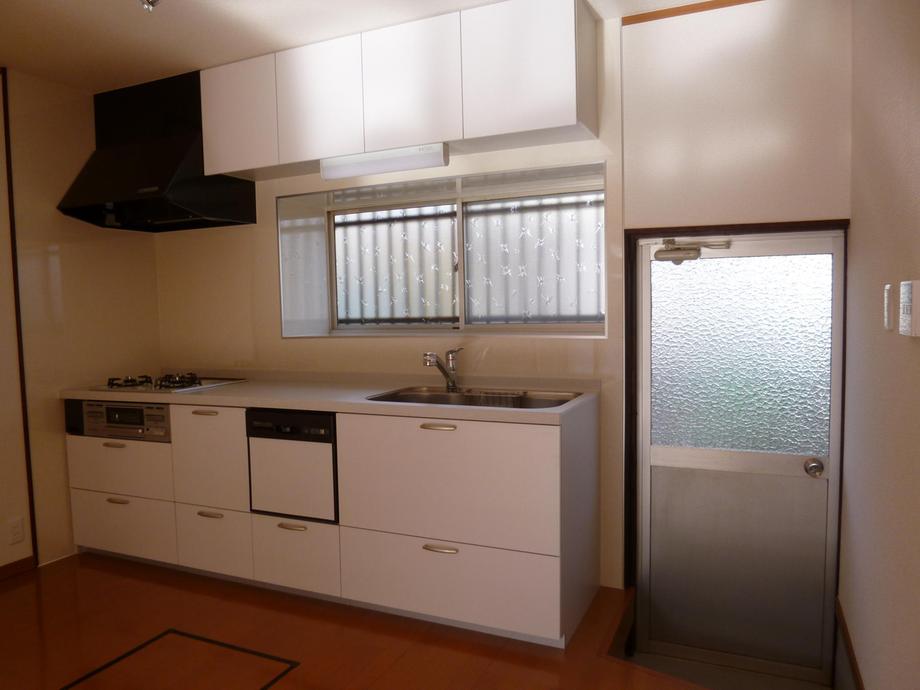 2013.12.22 shooting
2013.12.22撮影
Non-living roomリビング以外の居室 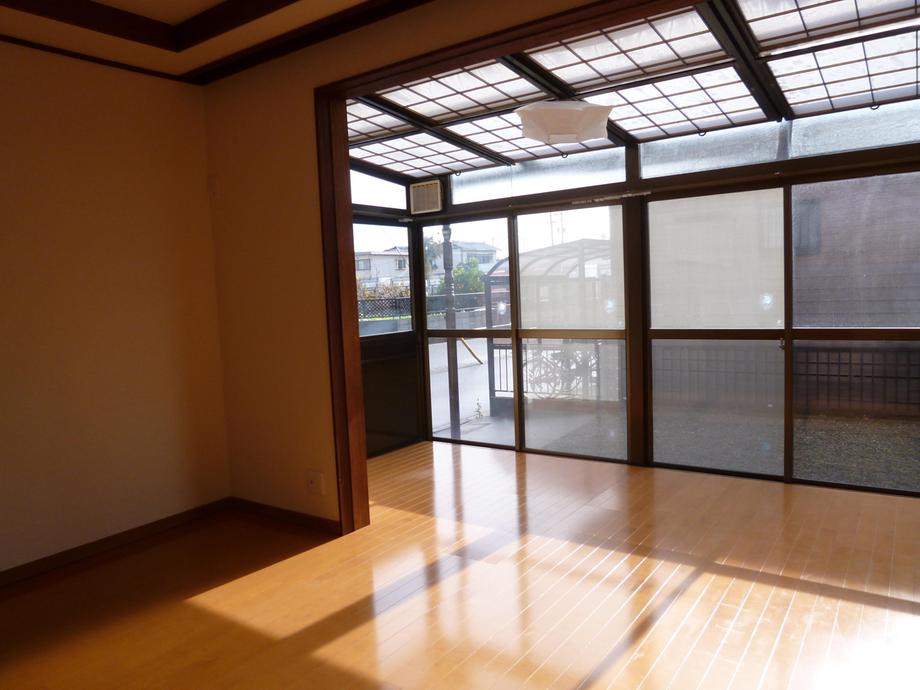 2013.12.22 shooting
2013.12.22撮影
Entrance玄関 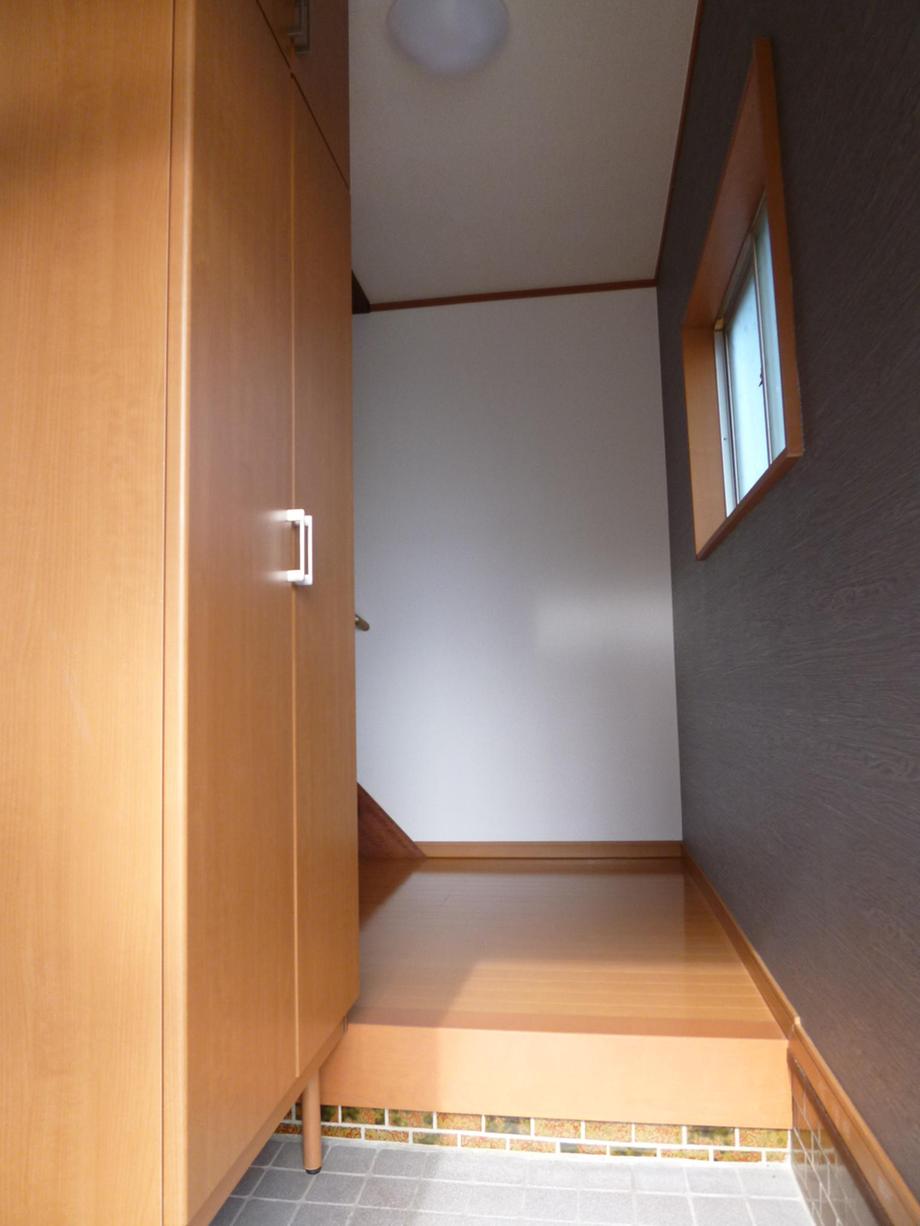 2013.12.22 shooting
2013.12.22撮影
Wash basin, toilet洗面台・洗面所 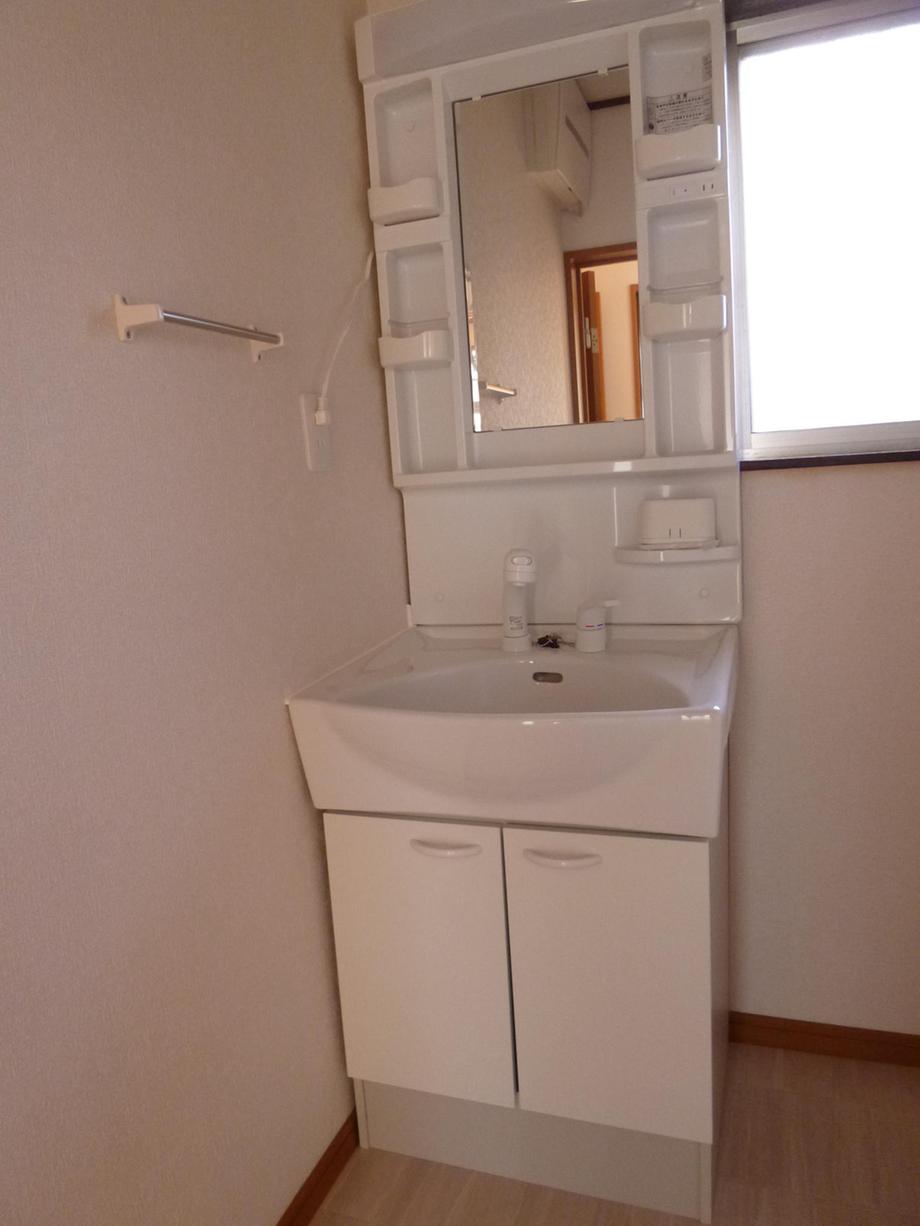 2013.12.22 shooting
2013.12.22撮影
Toiletトイレ 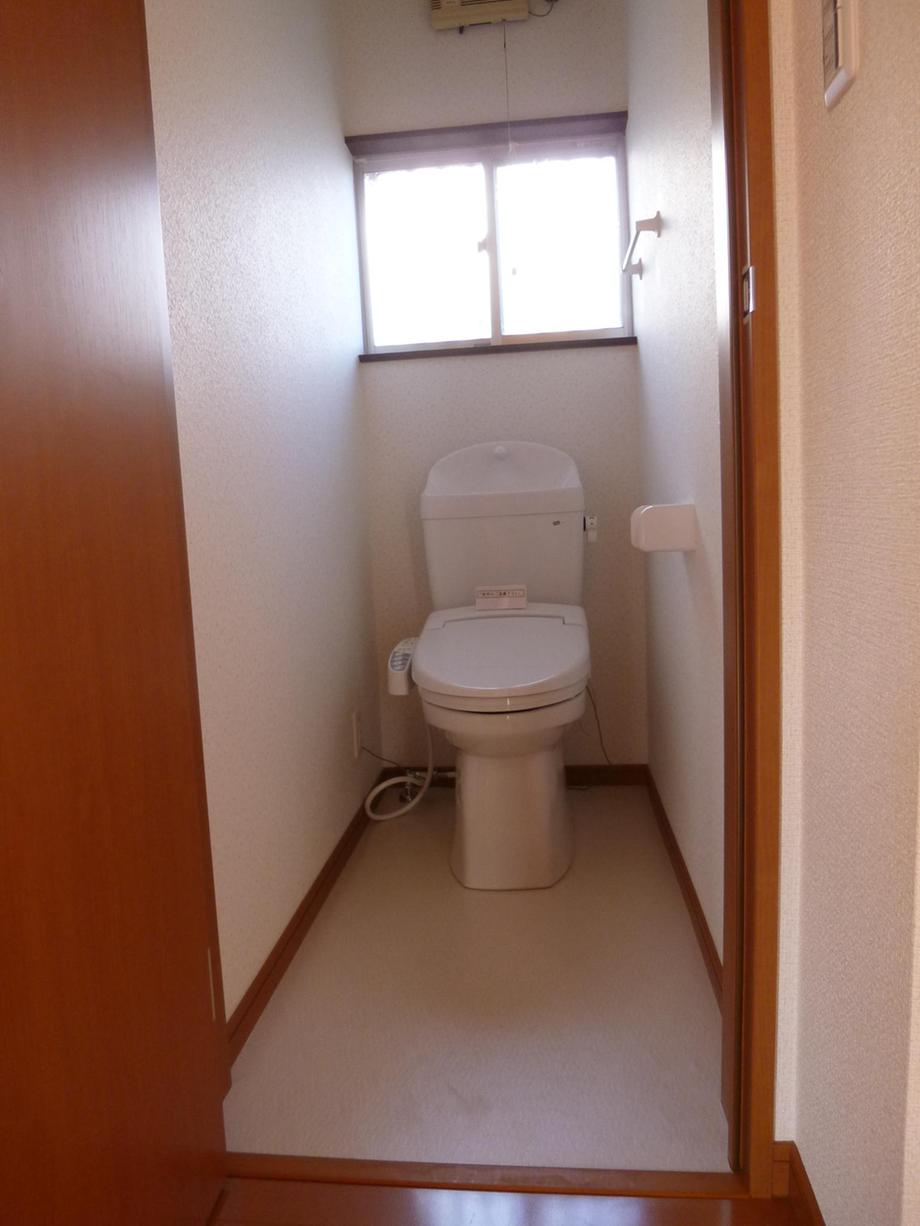 2013.12.22 shooting
2013.12.22撮影
Other introspectionその他内観 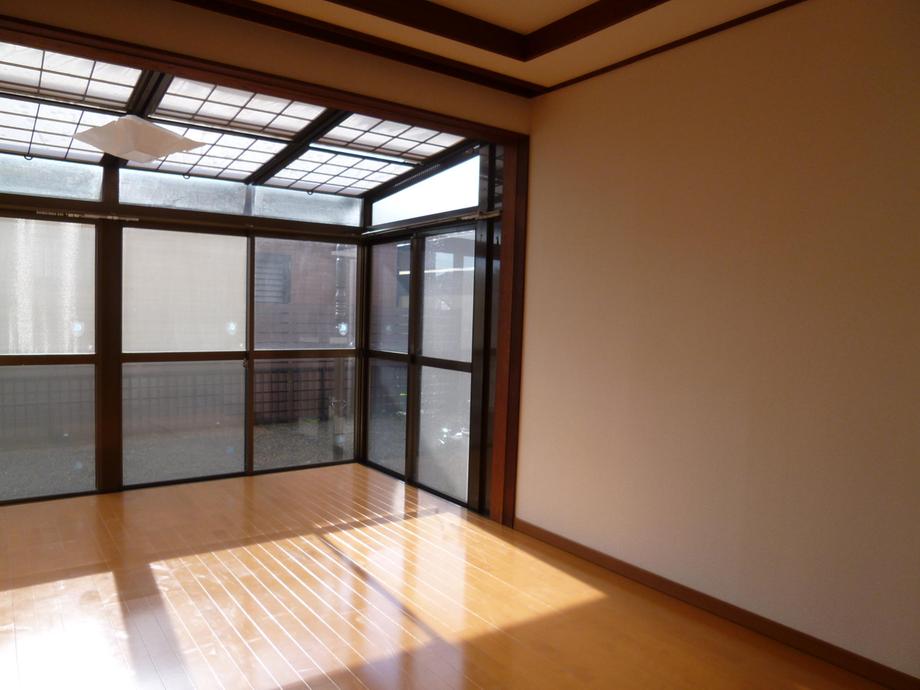 2013.12.22 shooting
2013.12.22撮影
Livingリビング 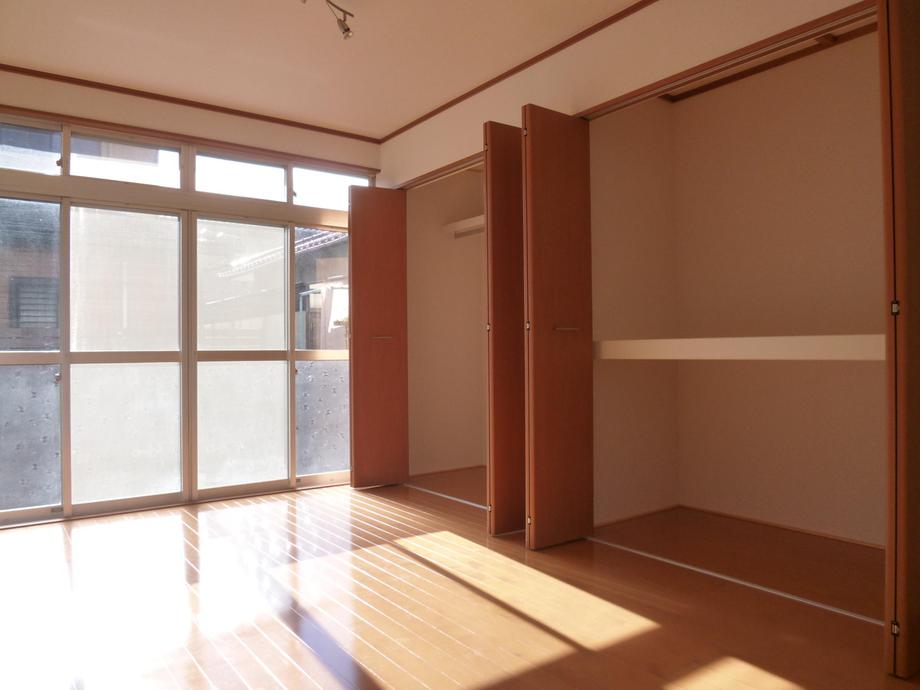 2013.12.22 shooting
2013.12.22撮影
Non-living roomリビング以外の居室 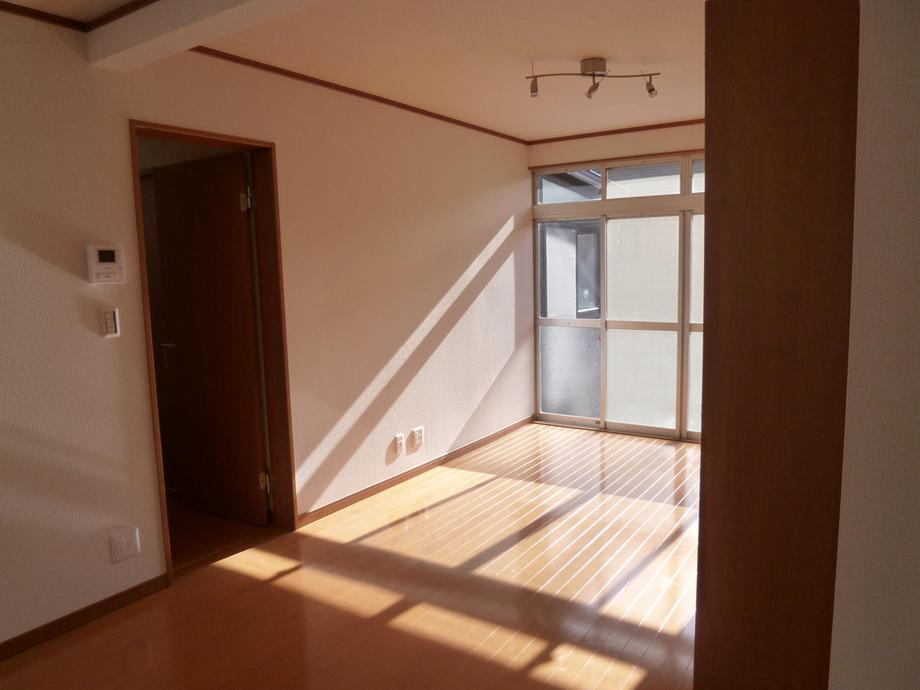 2013.12.22 shooting
2013.12.22撮影
Entrance玄関 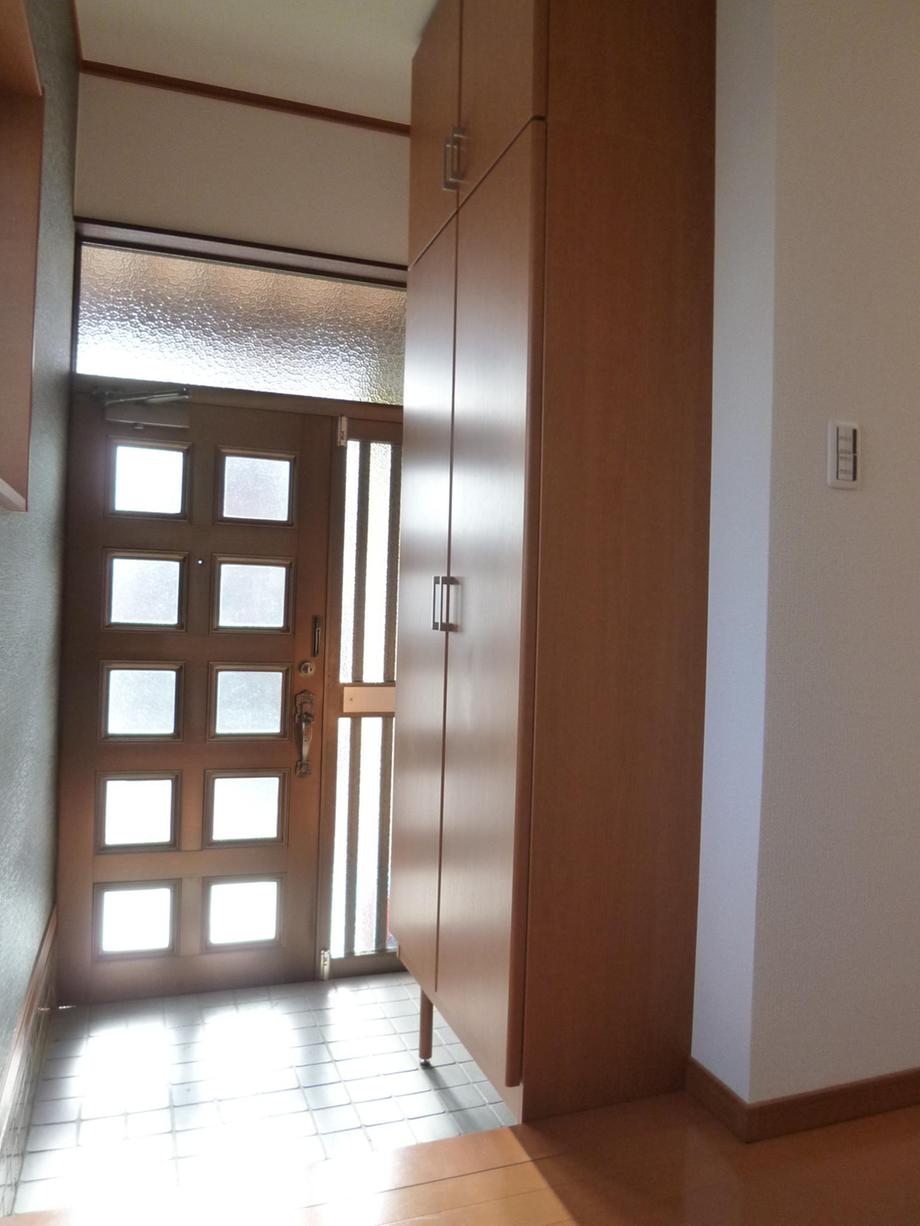 2013.12.22 shooting
2013.12.22撮影
Other introspectionその他内観 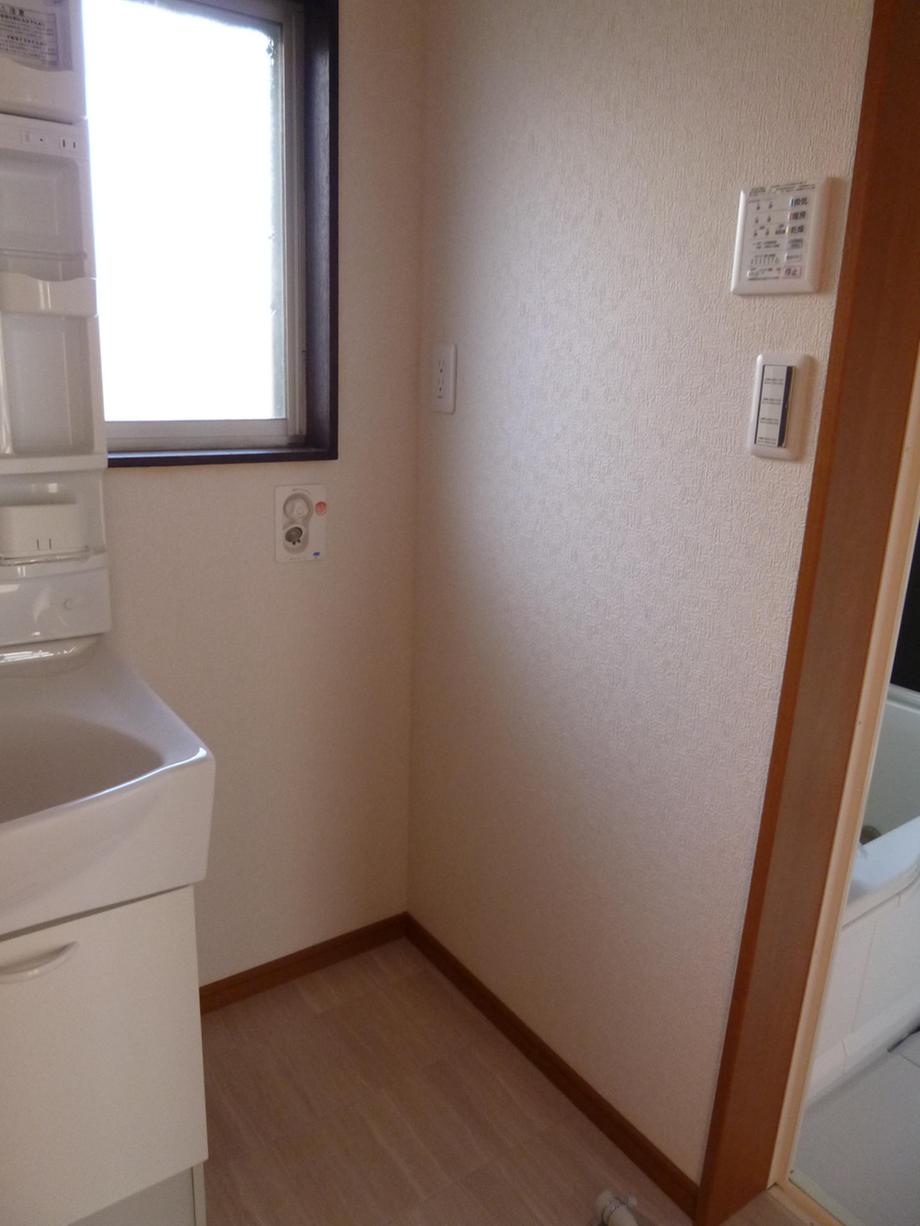 2013.12.22 shooting
2013.12.22撮影
Non-living roomリビング以外の居室 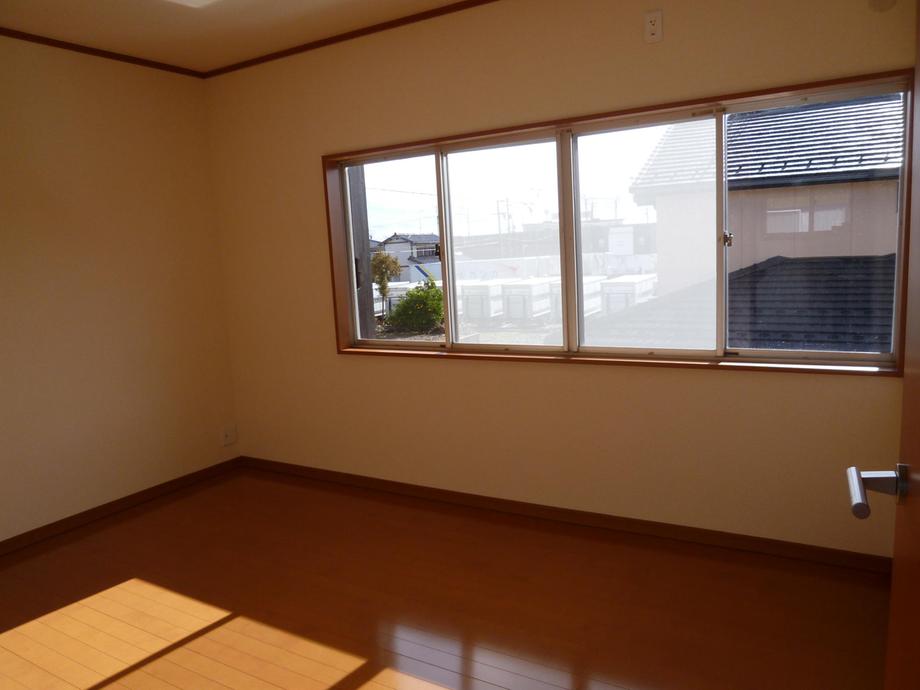 2013.12.22 shooting
2013.12.22撮影
Other introspectionその他内観 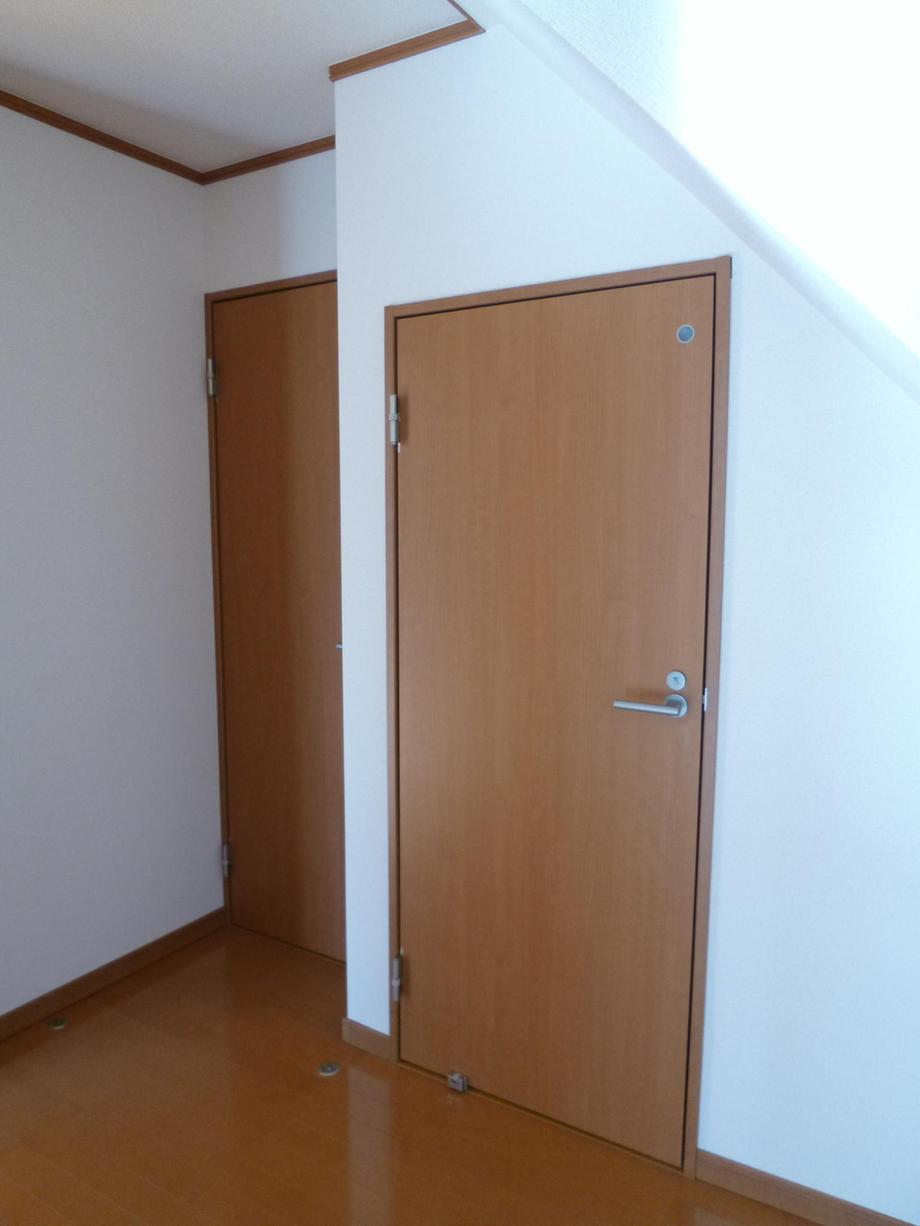 2013.12.22 shooting
2013.12.22撮影
Non-living roomリビング以外の居室 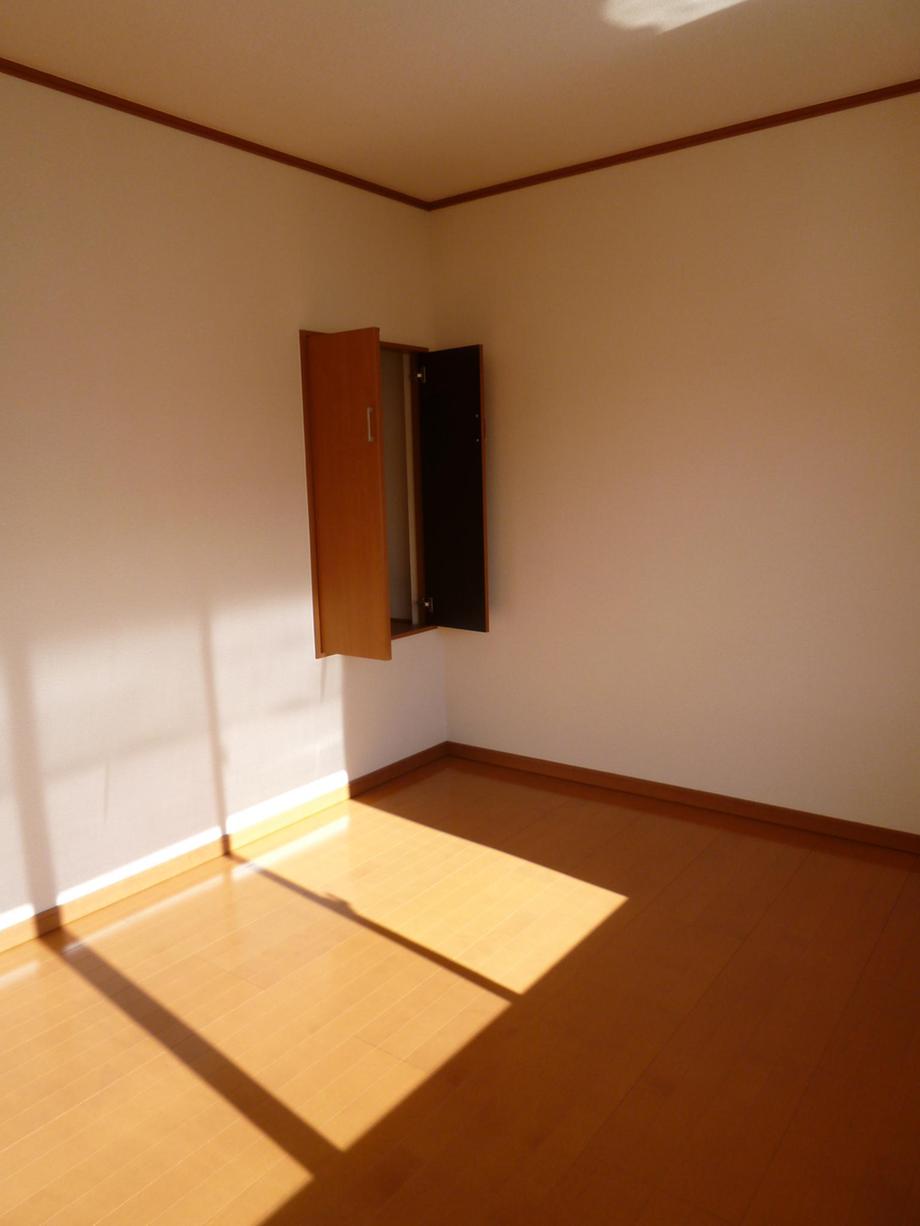 2013.12.22 shooting
2013.12.22撮影
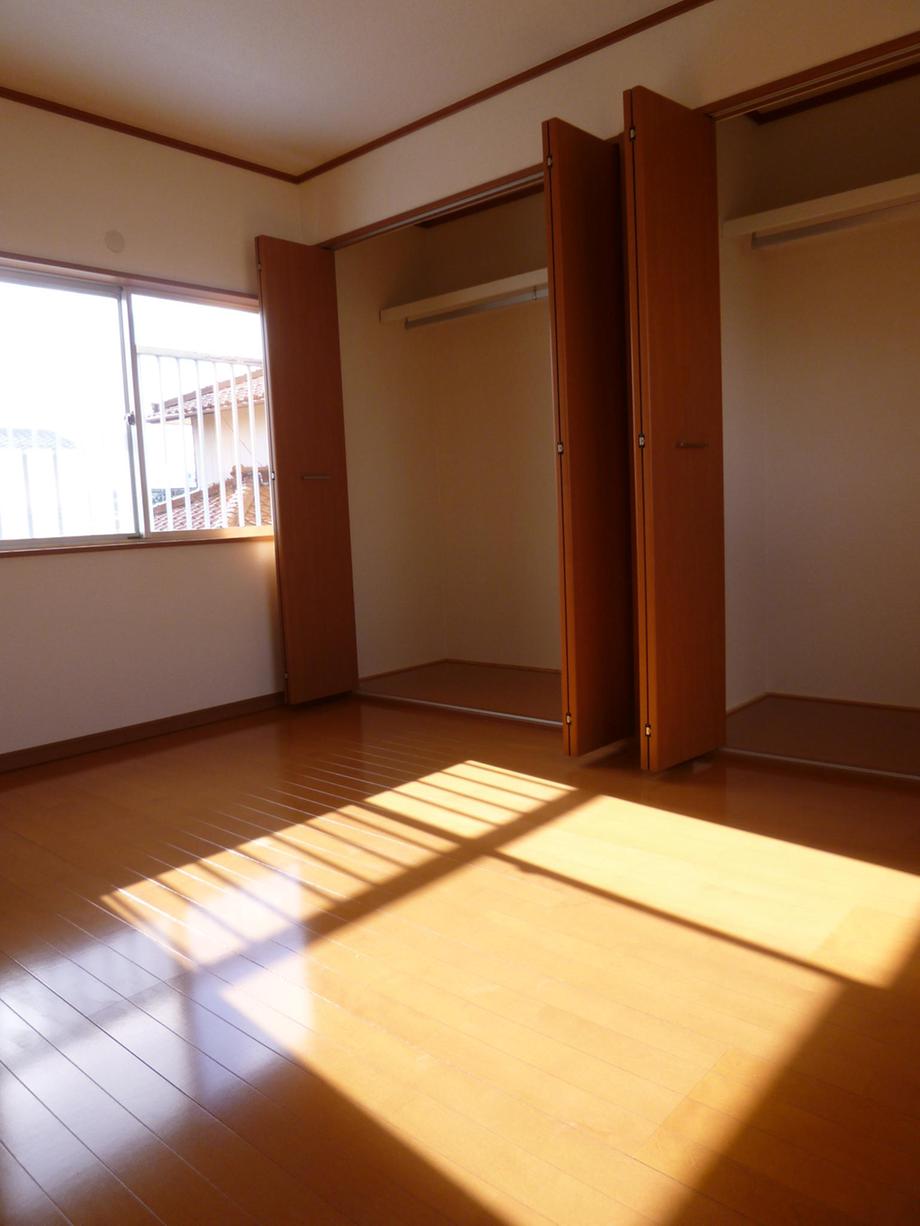 2013.12.22 shooting
2013.12.22撮影
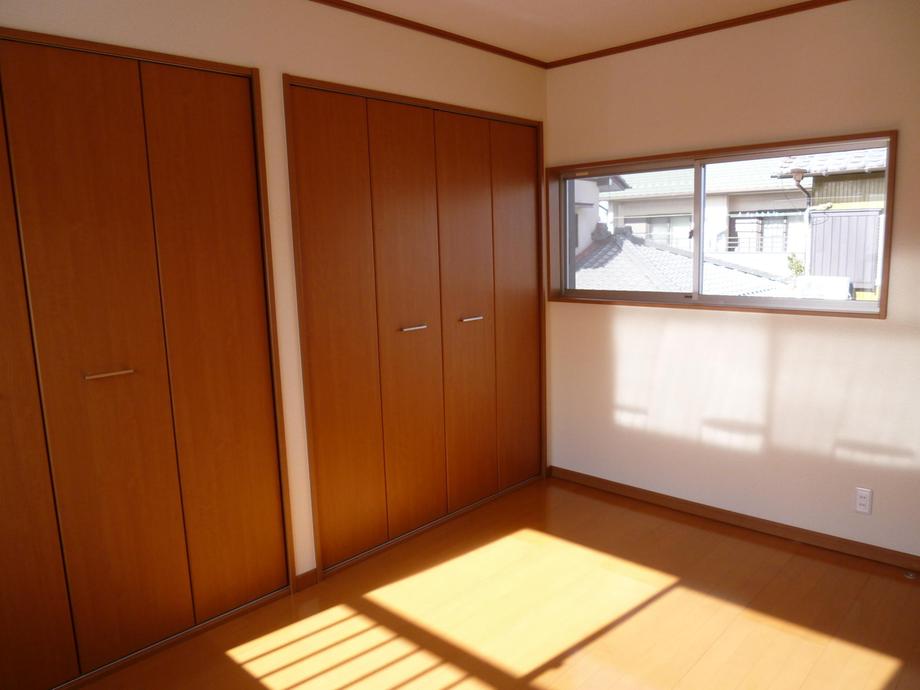 2013.12.22 shooting
2013.12.22撮影
Location
|





















