Used Homes » Tokai » Gifu Prefecture » Tajimi
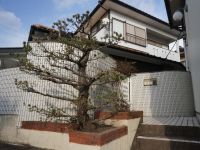 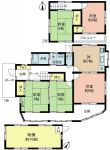
| | Gifu Prefecture Tajimi 岐阜県多治見市 |
| JR Chuo Line "Tajimi" bus 14 minutes Ichinokura Highland walk 7 minutes JR中央本線「多治見」バス14分市之倉ハイランド歩7分 |
| It is the property of the northeast corner lot of about 72 square meters with a site area room! On the first floor Western-style room about 8 pledge, There are digging your stand! Parking 2 cars Allowed! Garage top of the shed about 10 Pledge is, It can also be used as a Western-style! 敷地面積ゆとりある約72坪の北東角地の物件です!1階洋室約8帖には、掘りごたつがあります!駐車場2台分可!車庫上部の物置約10帖は、洋室としても使用可能です! |
| ● Tajimi until sunflower kindergarten about 320m (walk about 4 minutes) ● Ichinokura elementary school up to about 1000m (walk about 13 minutes) ● Minamigaoka junior high school up to about 3760m (walk about 47 minutes) ●多治見ひまわり幼稚園まで約320m(徒歩約4分)●市之倉小学校まで約1000m(徒歩約13分)●南ケ丘中学校まで約3760m(徒歩約47分) |
Features pickup 特徴ピックアップ | | Parking two Allowed / Immediate Available / Land 50 square meters or more / A quiet residential area / Or more before road 6m / Corner lot / Japanese-style room / 2-story / Zenshitsuminami direction / Otobasu / Warm water washing toilet seat / Underfloor Storage / The window in the bathroom / TV monitor interphone / Leafy residential area / Dish washing dryer / All room 6 tatami mats or more 駐車2台可 /即入居可 /土地50坪以上 /閑静な住宅地 /前道6m以上 /角地 /和室 /2階建 /全室南向き /オートバス /温水洗浄便座 /床下収納 /浴室に窓 /TVモニタ付インターホン /緑豊かな住宅地 /食器洗乾燥機 /全居室6畳以上 | Price 価格 | | 7.9 million yen 790万円 | Floor plan 間取り | | 5DK 5DK | Units sold 販売戸数 | | 1 units 1戸 | Land area 土地面積 | | 239.09 sq m (72.32 tsubo) (Registration) 239.09m2(72.32坪)(登記) | Building area 建物面積 | | 90.67 sq m (27.42 tsubo) (Registration) 90.67m2(27.42坪)(登記) | Driveway burden-road 私道負担・道路 | | Nothing, North 6m width (contact the road width 15.9m), West 6m width (contact the road width 12.4m) 無、北6m幅(接道幅15.9m)、西6m幅(接道幅12.4m) | Completion date 完成時期(築年月) | | December 1983 1983年12月 | Address 住所 | | Gifu Prefecture Tajimi Ichinokura-cho, 13 岐阜県多治見市市之倉町13 | Traffic 交通 | | JR Chuo Line "Tajimi" bus 14 minutes Ichinokura Highland walk 7 minutes
JR Chuo Line "old Kokei" walk 34 minutes JR中央本線「多治見」バス14分市之倉ハイランド歩7分
JR中央本線「古虎渓」歩34分
| Related links 関連リンク | | [Related Sites of this company] 【この会社の関連サイト】 | Person in charge 担当者より | | Personnel Kosu Keiichi Age: 30 Daigyokai Experience: 1 year real estate buying and selling is the important event not many times in life. As best choice can be for our customers, I stood in the same position with the customer, As help of real estate buying and selling can be, You my best my best. Please contact us anything. 担当者高巣敬一年齢:30代業界経験:1年不動産の売買は人生で何度もない大事なイベントです。お客様にとってベストな選択が出来るように、お客様と同じ立場にたち、不動産売買のお手伝いが出来るように、精一杯頑張ります。何でもお問い合わせください。 | Contact お問い合せ先 | | TEL: 0800-603-2416 [Toll free] mobile phone ・ Also available from PHS
Caller ID is not notified
Please contact the "saw SUUMO (Sumo)"
If it does not lead, If the real estate company TEL:0800-603-2416【通話料無料】携帯電話・PHSからもご利用いただけます
発信者番号は通知されません
「SUUMO(スーモ)を見た」と問い合わせください
つながらない方、不動産会社の方は
| Building coverage, floor area ratio 建ぺい率・容積率 | | Fifty percent ・ 80% 50%・80% | Time residents 入居時期 | | Immediate available 即入居可 | Land of the right form 土地の権利形態 | | Ownership 所有権 | Structure and method of construction 構造・工法 | | Wooden 2-story 木造2階建 | Use district 用途地域 | | One low-rise 1種低層 | Overview and notices その他概要・特記事項 | | Contact: Kosu Keiichi, Facilities: Public Water Supply, This sewage, Centralized LPG, Parking: Garage 担当者:高巣敬一、設備:公営水道、本下水、集中LPG、駐車場:車庫 | Company profile 会社概要 | | <Mediation> Governor of Aichi Prefecture (4) No. 018194 (Corporation) Aichi Prefecture Building Lots and Buildings Transaction Business Association Tokai Real Estate Fair Trade Council member Century 21 (Ltd.) Seike real estate Kozoji shop Yubinbango487-0034 Kasugai City, Aichi Prefecture Hakusan-cho, 4-8-3 <仲介>愛知県知事(4)第018194号(公社)愛知県宅地建物取引業協会会員 東海不動産公正取引協議会加盟センチュリー21(株)清家不動産高蔵寺店〒487-0034 愛知県春日井市白山町4-8-3 |
Local appearance photo現地外観写真 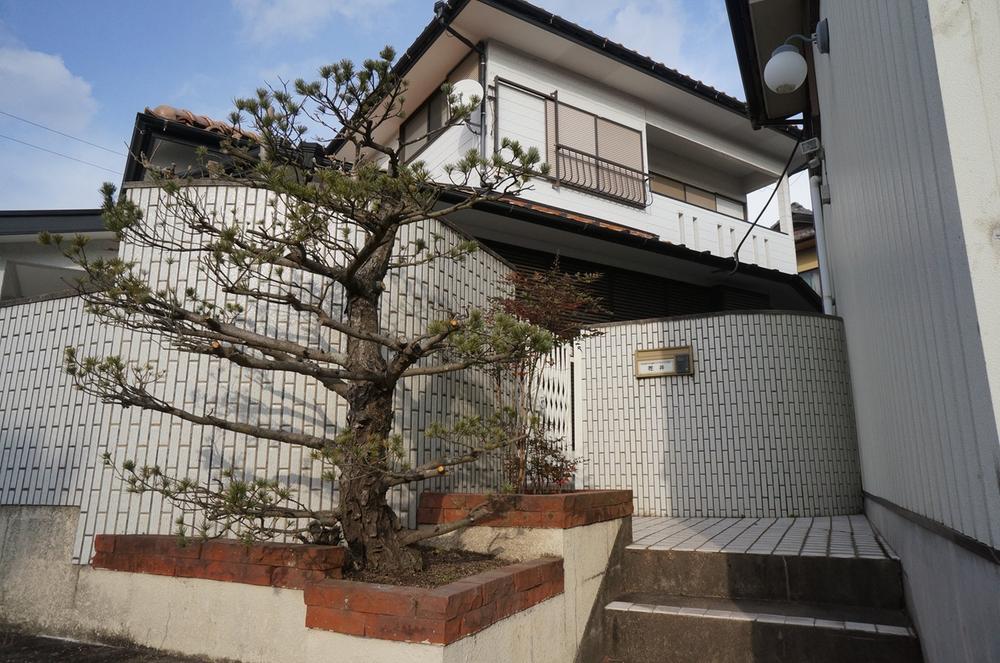 Local (12 May 2012) shooting
現地(2012年12月)撮影
Floor plan間取り図 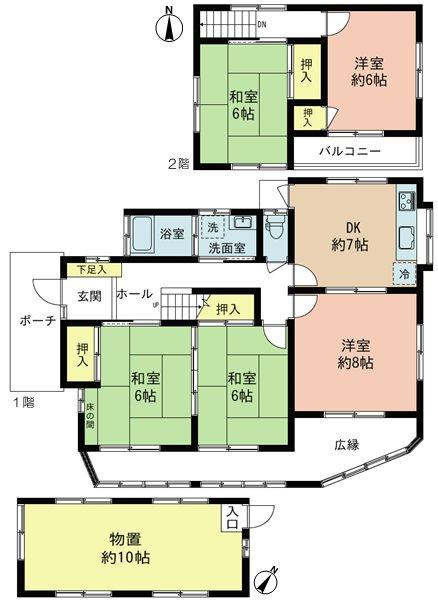 7.9 million yen, 5DK, Land area 239.09 sq m , Building area 90.67 sq m
790万円、5DK、土地面積239.09m2、建物面積90.67m2
Otherその他 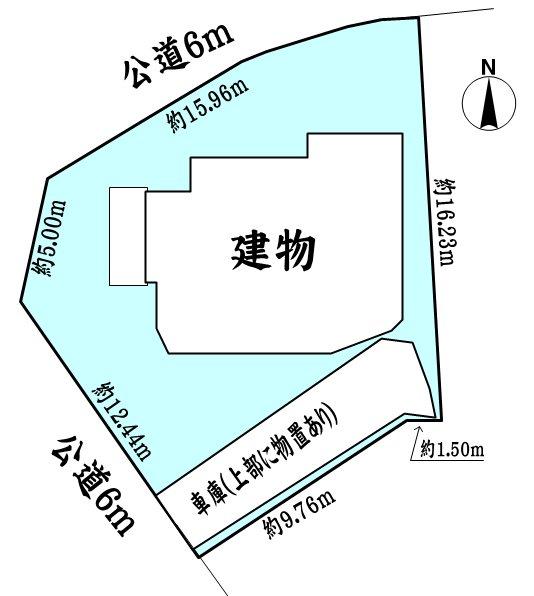 layout drawing
配置図
Local appearance photo現地外観写真 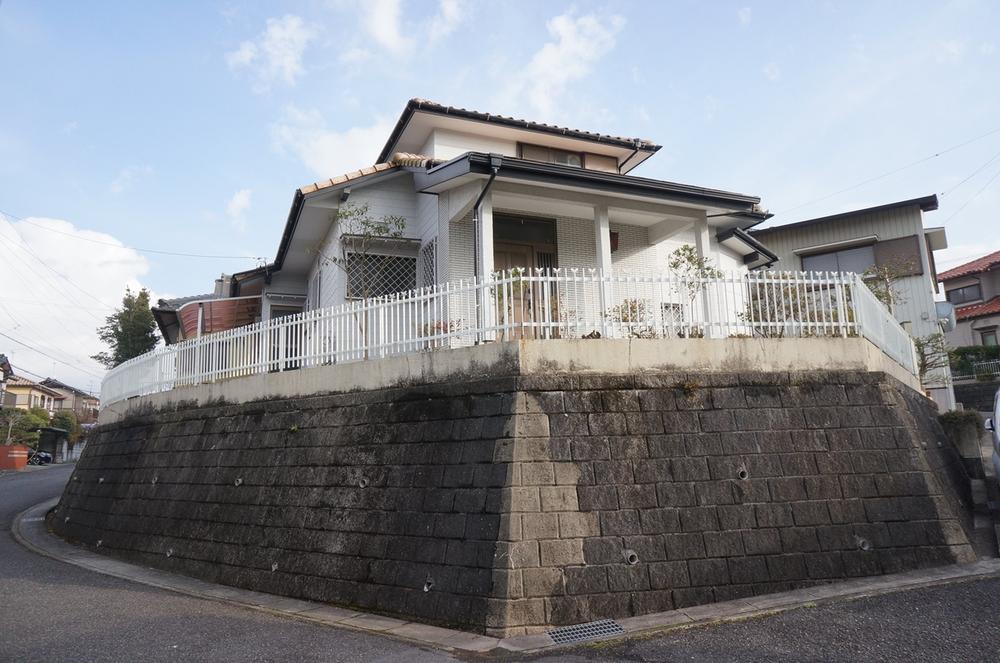 Local (12 May 2012) shooting
現地(2012年12月)撮影
Livingリビング 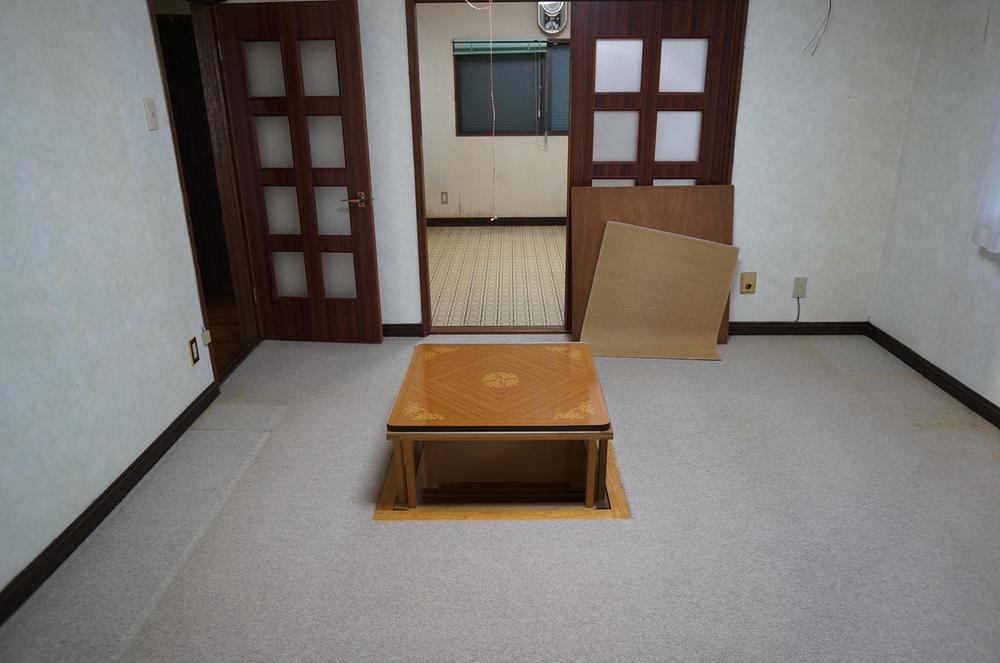 Western-style about 8 pledge, There are digging your stand
洋室約8帖、掘りごたつがあります
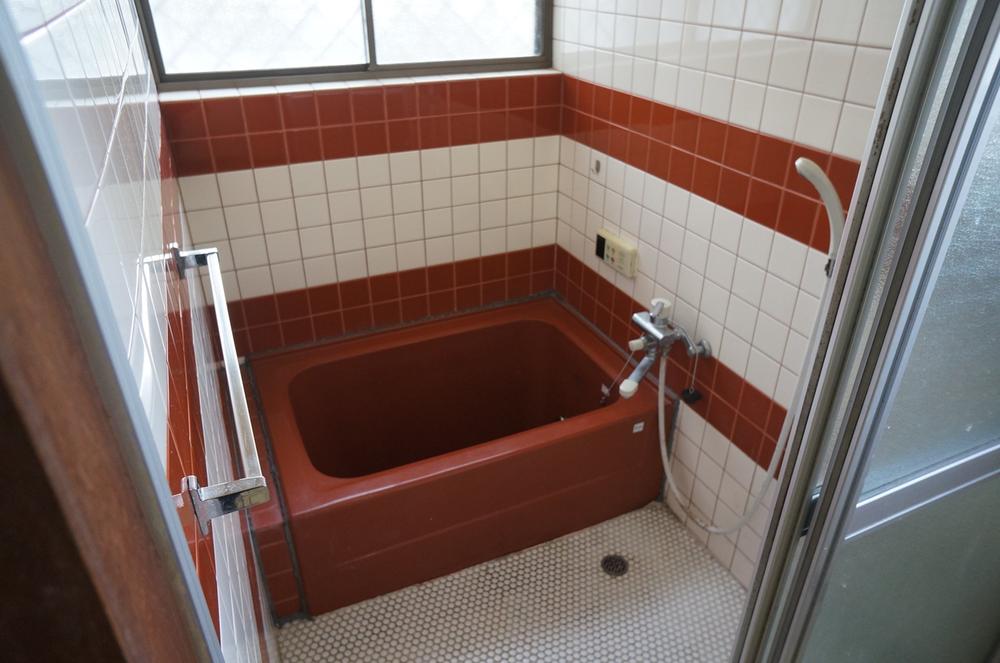 Bathroom
浴室
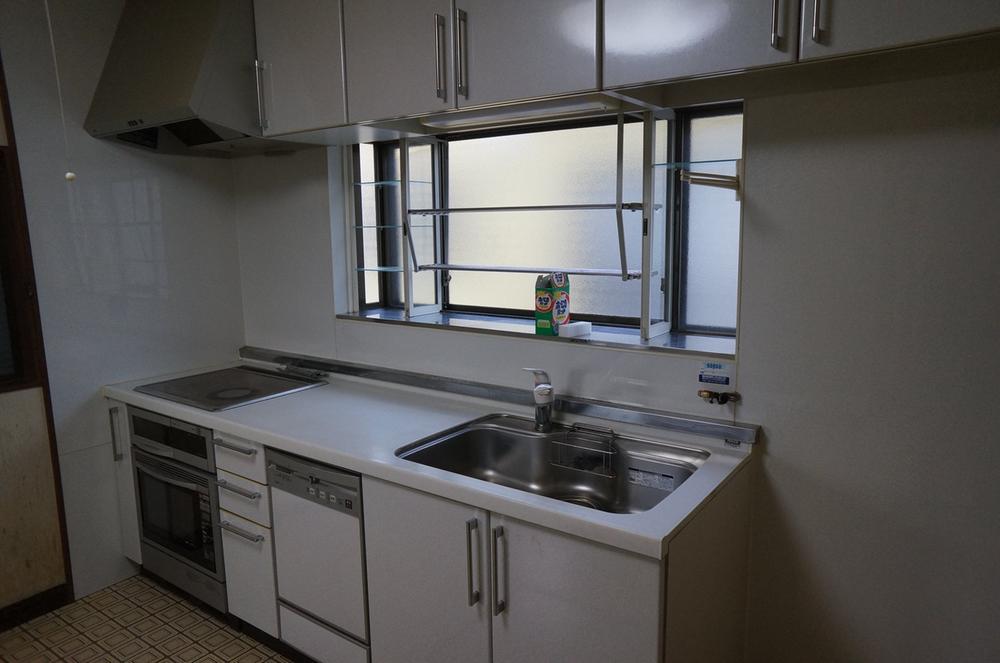 Kitchen
キッチン
Non-living roomリビング以外の居室 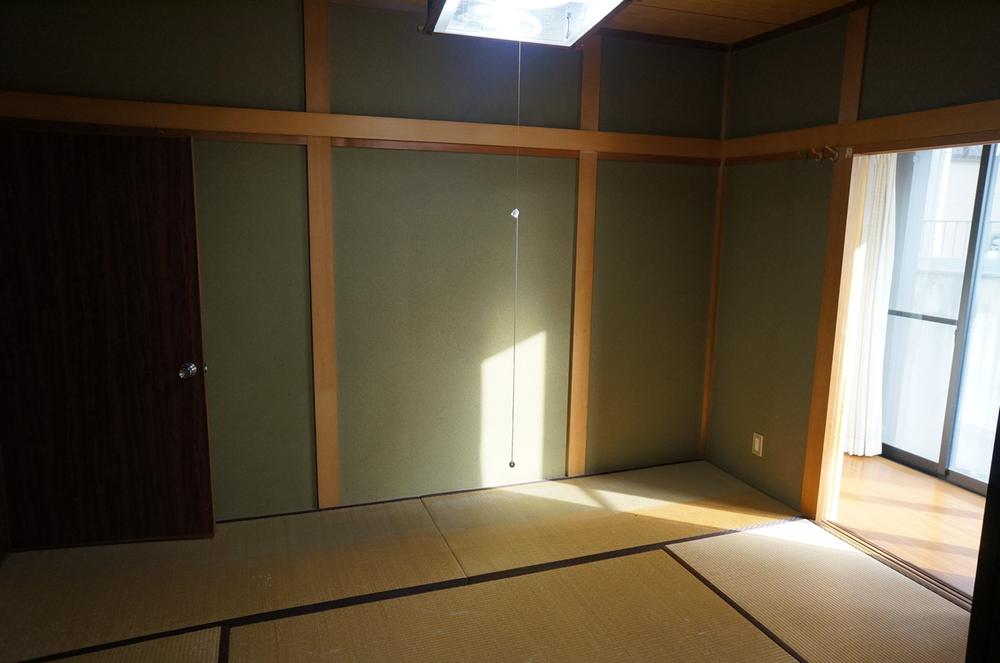 Japanese-style room 6 quires
和室6帖
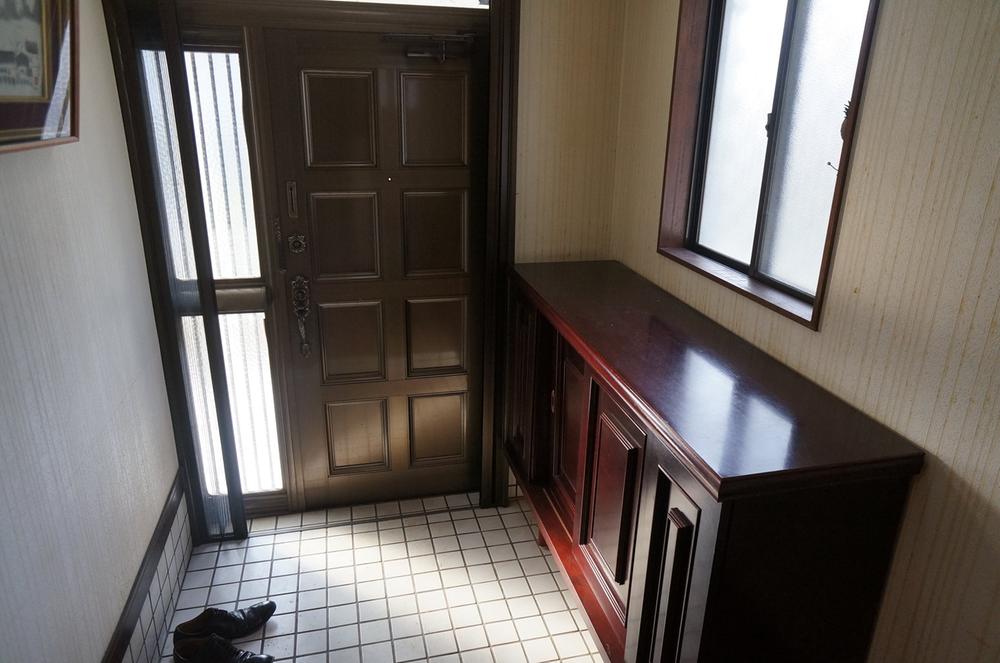 Entrance
玄関
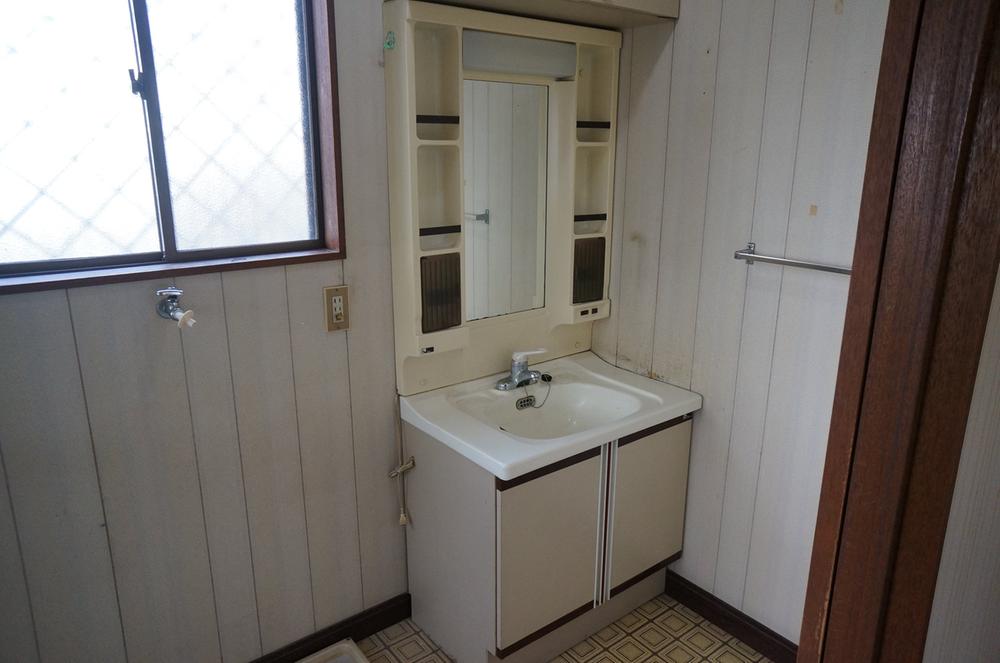 Wash basin, toilet
洗面台・洗面所
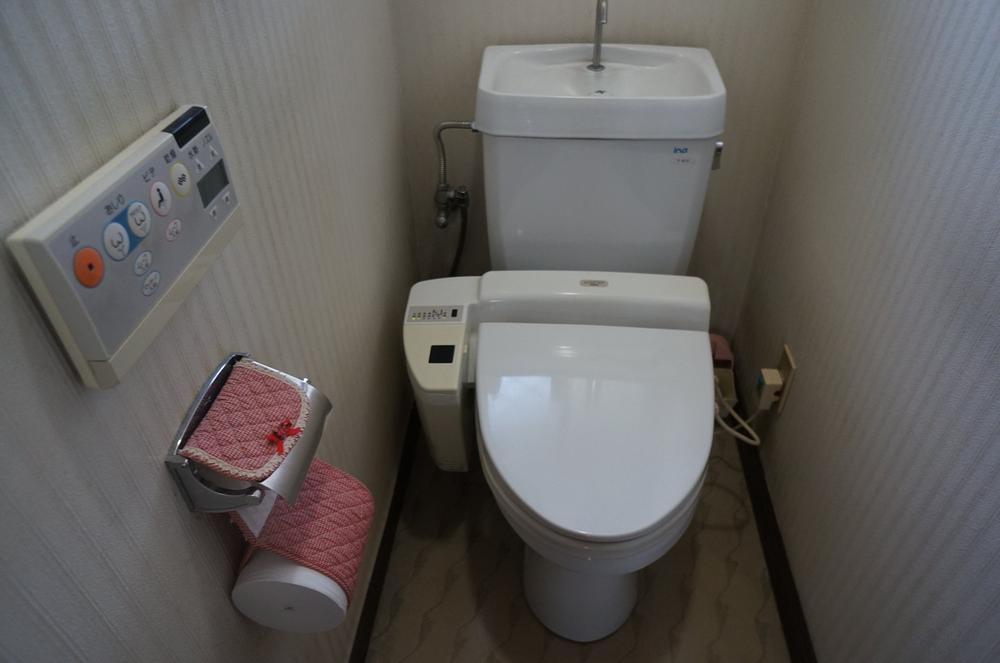 Toilet
トイレ
Local photos, including front road前面道路含む現地写真 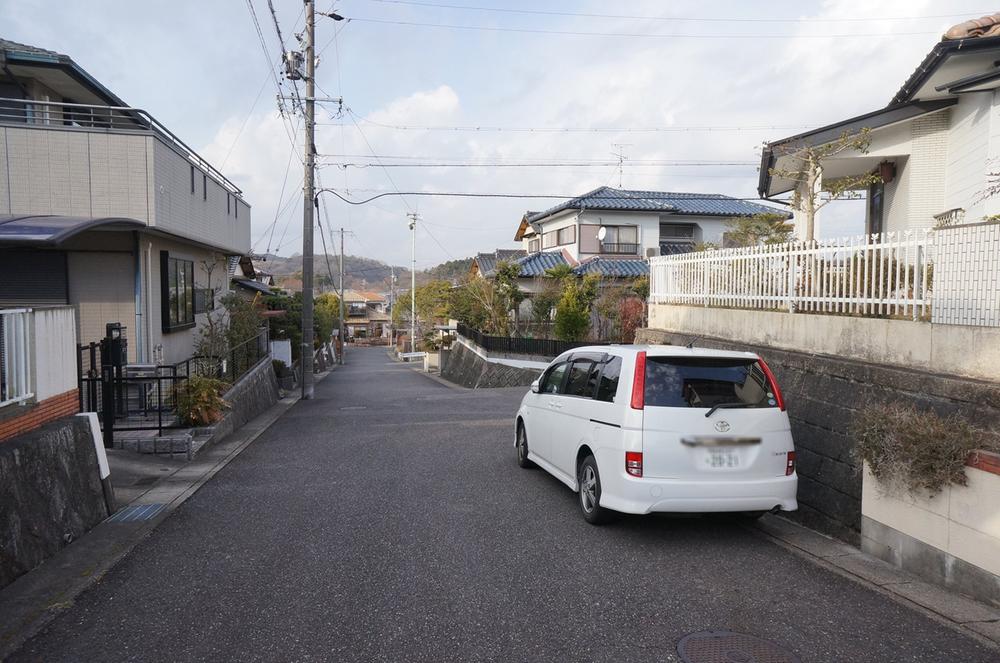 Front road about 6m public roads: local (12 May 2012) shooting
前面道路約6m公道:現地(2012年12月)撮影
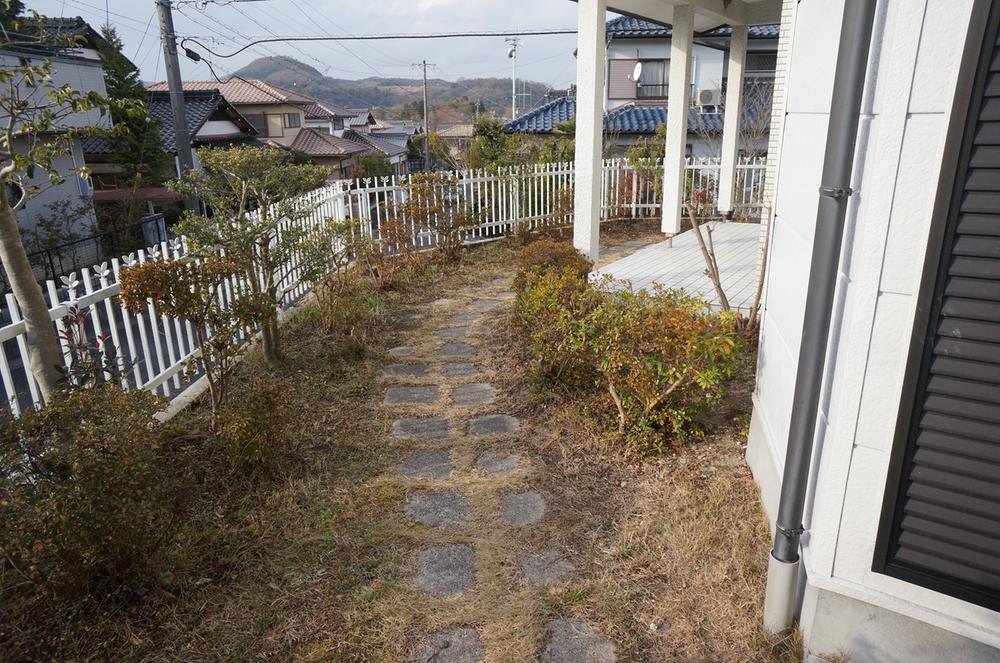 Garden
庭
Parking lot駐車場 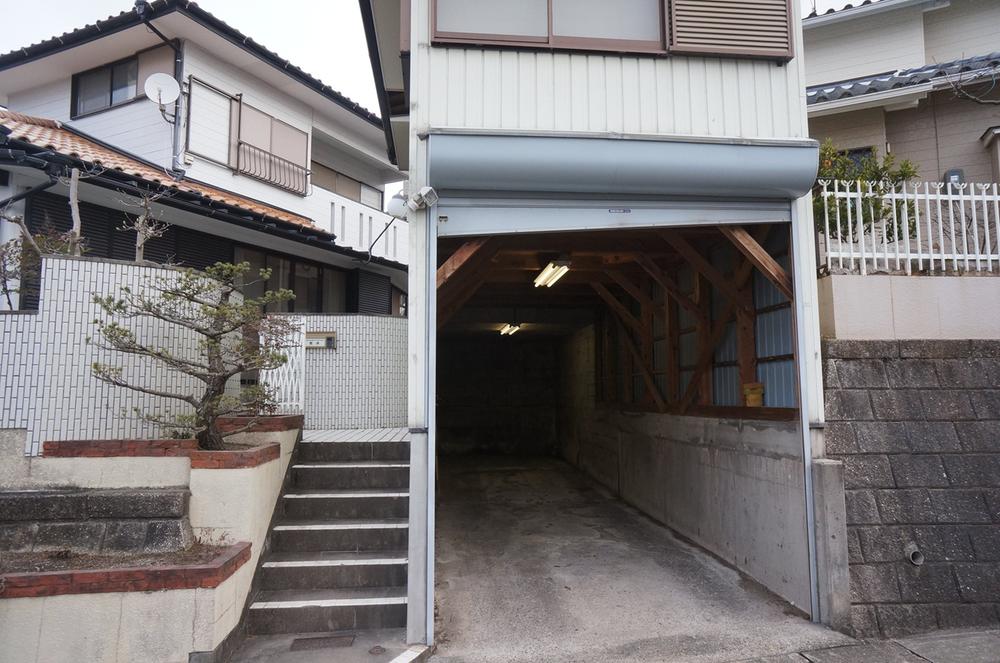 Garage (10.10m2), 2 cars can park
車庫(10.10m2)、2台分駐車可能
Other introspectionその他内観 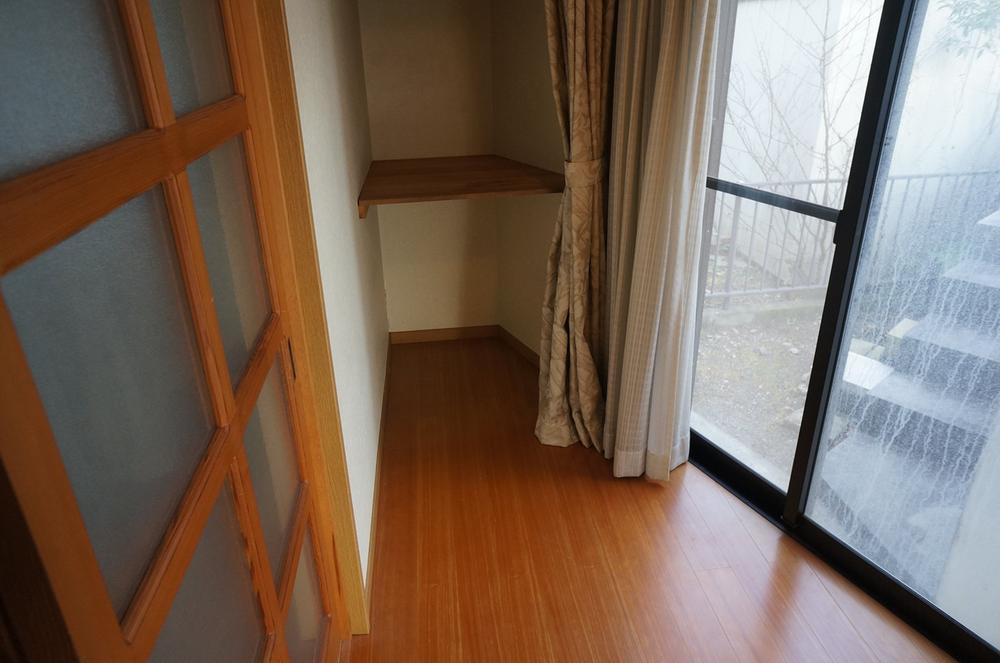 Hiroen about 12m2 ・ Heisei extension 4 years (unregistered)
広縁約12m2・平成4年増築(未登記)
Otherその他 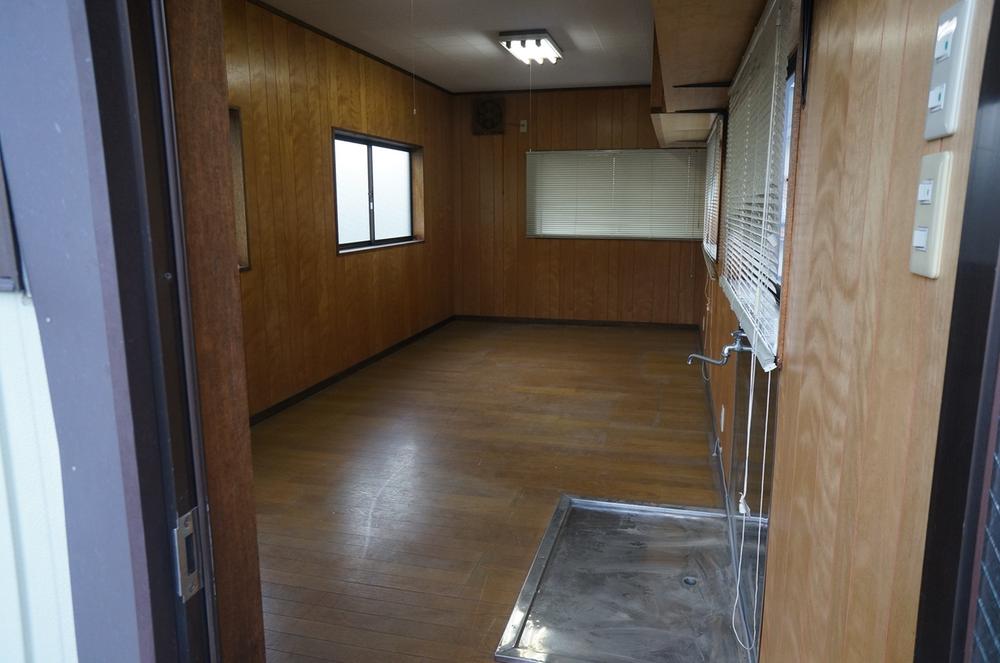 Barn about 10 Pledge in the garage top, It can also be used as a Western-style
車庫上部にある物置約10帖、洋室としても使用可能です
Local appearance photo現地外観写真 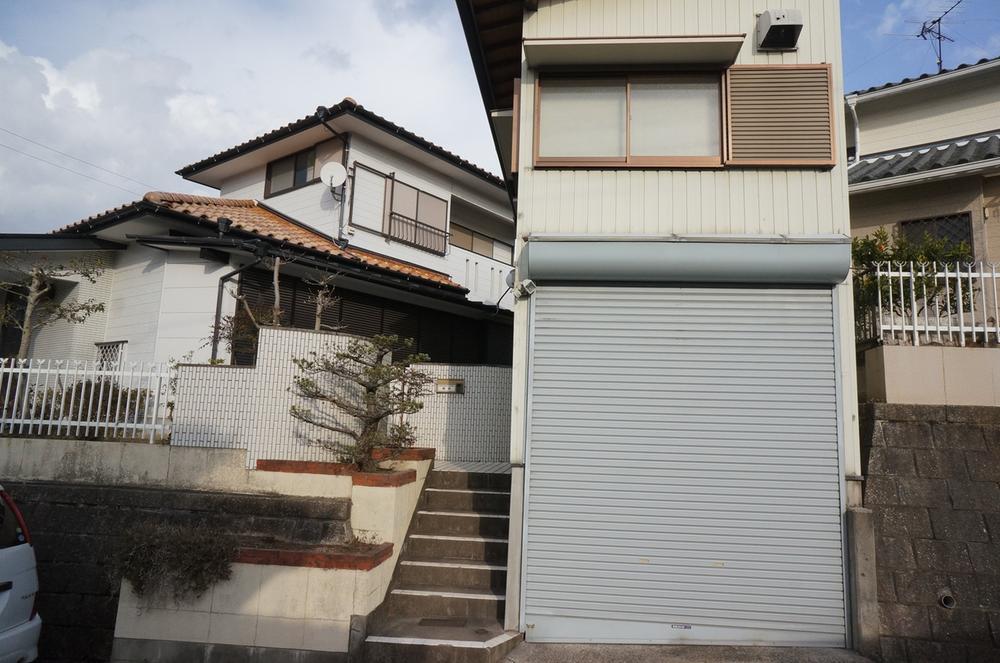 Local (12 May 2012) shooting
現地(2012年12月)撮影
Kitchenキッチン 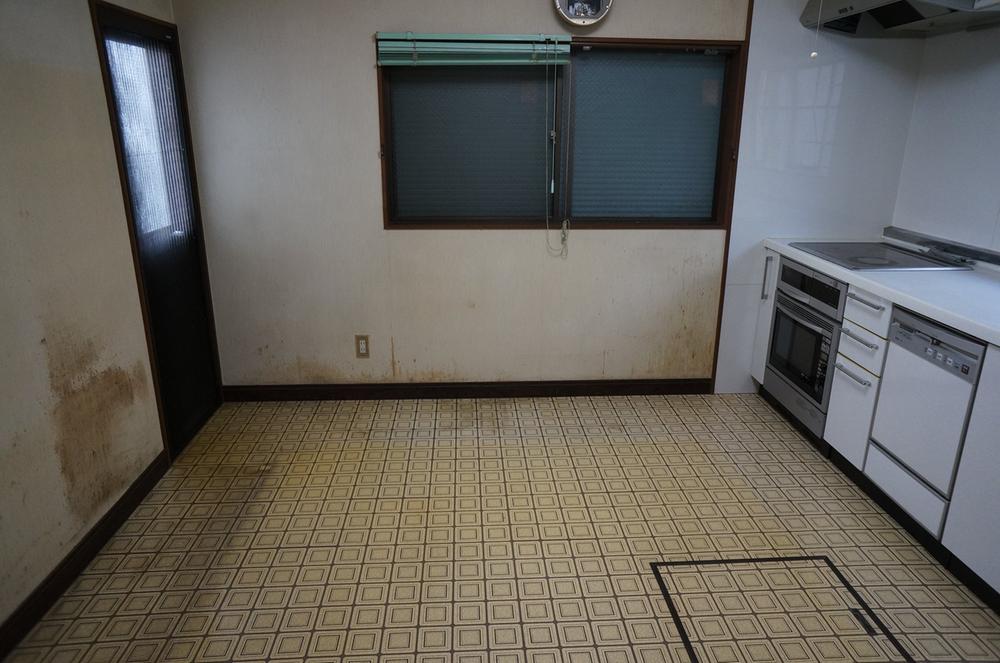 Dining kitchen about 7 Pledge
ダイニングキッチン約7帖
Non-living roomリビング以外の居室 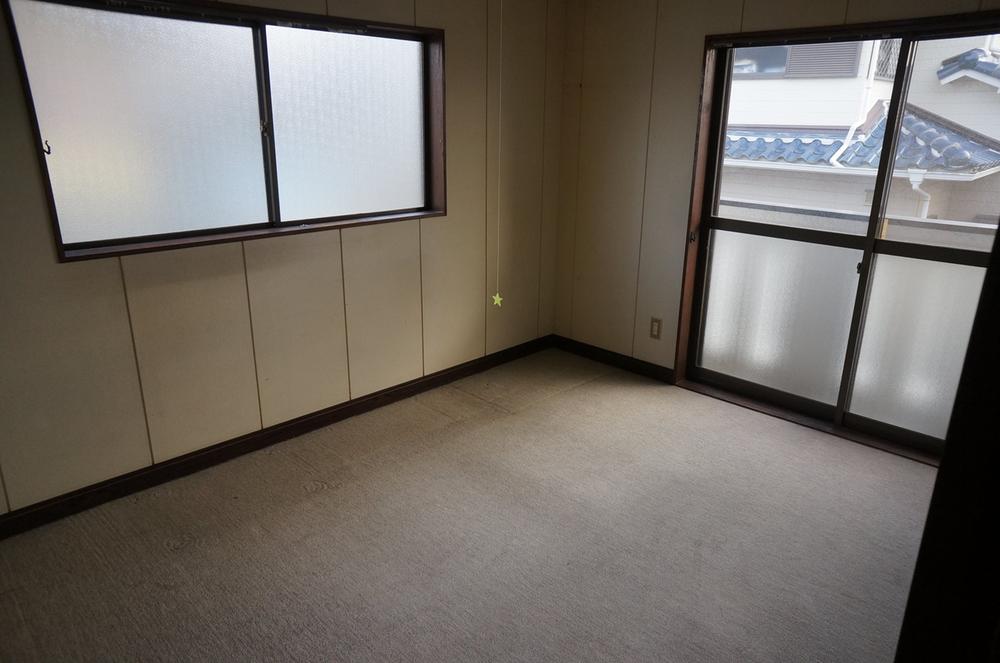 Western-style about 6 Pledge
洋室約6帖
Location
|




















